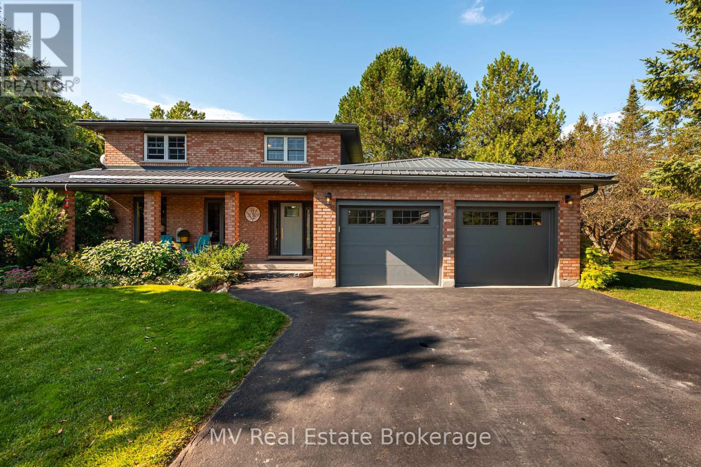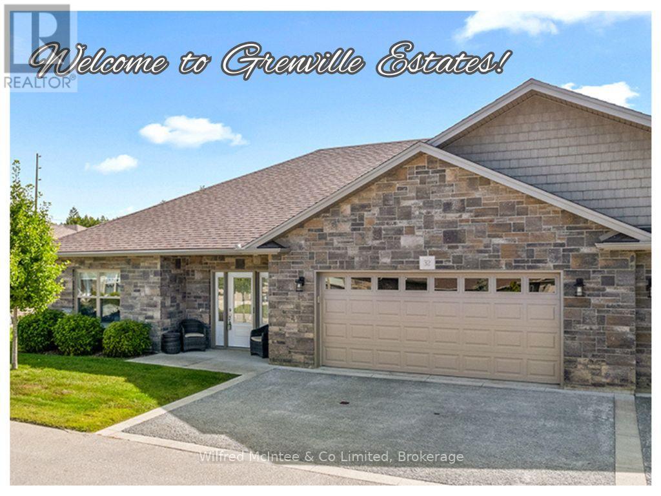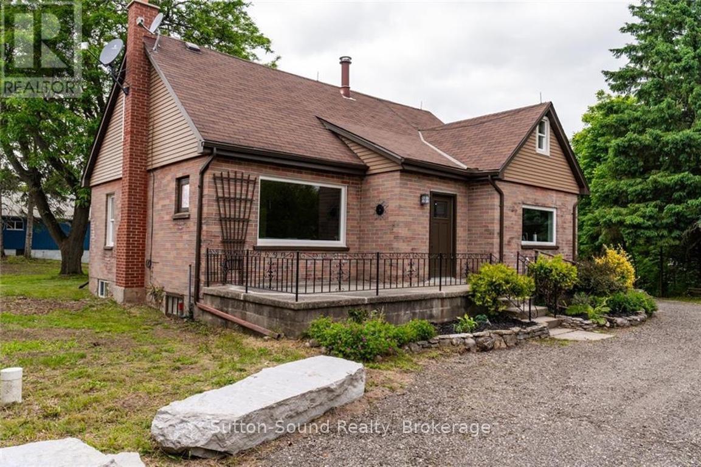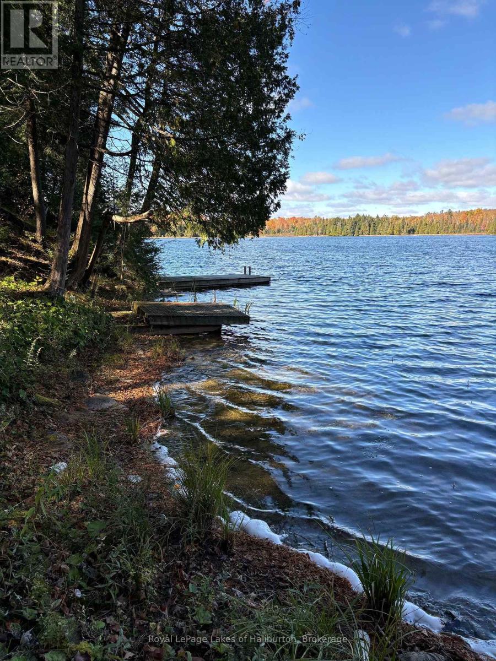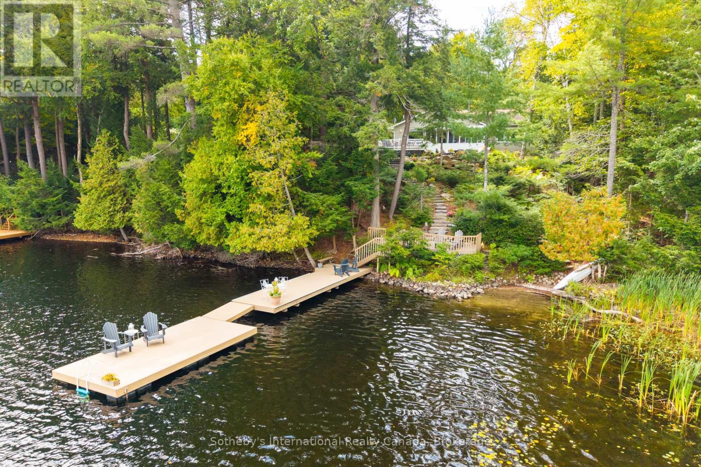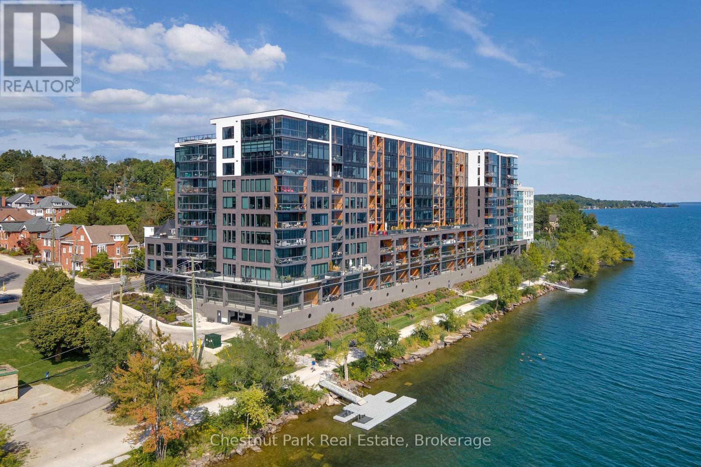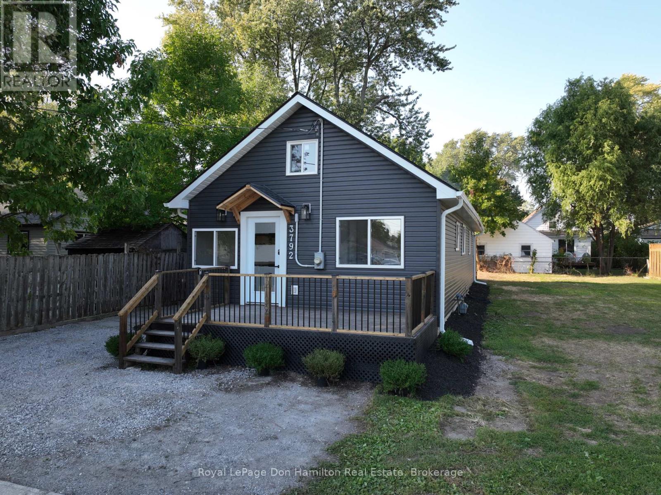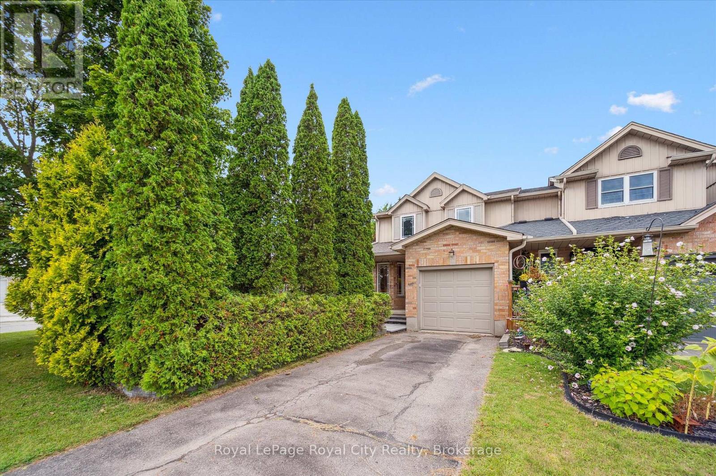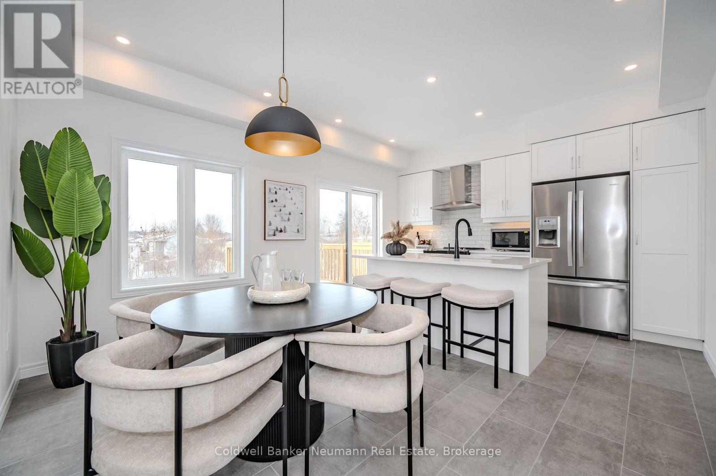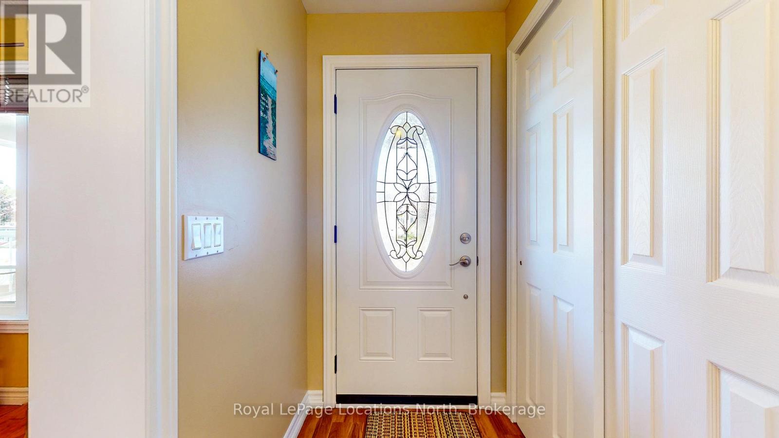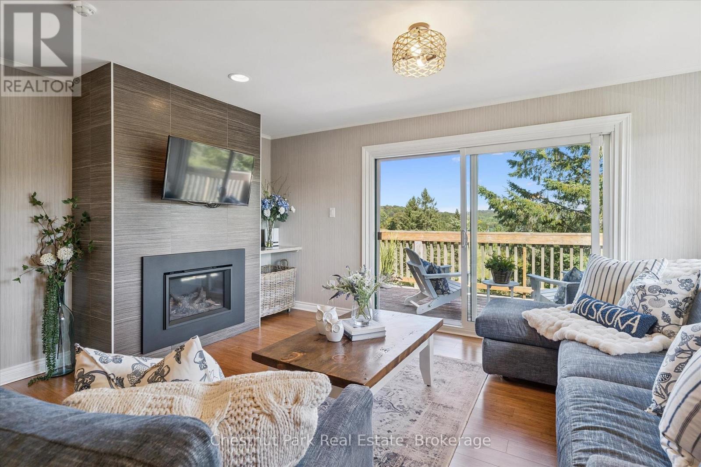4 Sargent Boulevard
Centre Wellington, Ontario
Welcome to 4 Sargent Blvd - Where Country Chic Meets Everyday Family Living. Tucked into one of Belwood's most sought-after family-friendly neighbourhoods, this beautifully updated home offers the perfect blend of modern comfort and relaxed village charm. With a spacious layout, double car garage, and a backyard designed for year-round enjoyment, it's the kind of place where kids roam freely, neighbours wave from the porch, and life moves at a gentler pace. Step inside to find a thoughtfully renovated interior featuring engineered hardwood floors, a stylish kitchen makeover (2020) with sleek grey cabinetry and quartz counters, and updated bathrooms throughout. Upstairs, three generous bedrooms and cozy new carpeting (2019) provide space for everyone to unwind. The home's layout is ideal for growing families, with a warm, welcoming living room, a wood-burning fireplace, and plenty of natural light. Outside, the magic continues. The private and fenced backyard is a true retreat - perfect for summer BBQs on the extended deck, morning coffee on the front porch, or watching the kids explore under the shade of mature trees. With a steel roof (2019), heat pump (2023), and updated windows and doors, this home offers peace of mind and energy efficiency too. Located just minutes from the waterfront, trails, and top-rated schools with the school bus stop just a short stroll away - this is more than a home. Its a lifestyle. Whether you're upsizing or planting roots in the country, 4 Sargent Blvd checks all the boxes: space, style, community, and comfort. (id:36809)
Mv Real Estate Brokerage
32 - 246 Grey Street S
Saugeen Shores, Ontario
Discover refined living at 246 Grey St - Unit 32, a stunning end-unit townhome in the sought-after Grenville Estates condo community. This single-level bungalow seamlessly blends modern elegance with thoughtful design, offering a spacious one level layout perfect for relaxed, upscale living. Step into a bright foyer featuring a large closet and convenient access to the double-attached garage. The open-concept main living area welcomes you with 9-foot ceilings, recessed lighting, and plenty of windows that flood the space with natural light. The heart of the home is an elegant kitchen, featuring timeless white shaker cabinets to the ceiling, luxurious quartz countertops, stainless steel appliances (with hook up for a gas stove), and a breakfast peninsula ideal for casual dining. The adjacent dining area comfortably accommodates a larger dining set and hutch, while the living room exudes warmth with a contemporary wall-mounted gas fireplace, creating a cozy yet modern ambiance. Patio doors lead to an impressive 10ft x 48ft concrete patio, complete with gas BBQ and fire bowl hookups. The primary bedroom offers his-and-hers closets and a generous ensuite bathroom with a spacious shower, ample cabinetry, matching quartz countertops, and in-suite laundry. A bright second bedroom, a versatile den, and 3-piece bathroom complete the living space. This condo was built with many upgrades in mind and has plenty of noteworthy features, including a heated double garage with a utility sink and extra insulation, a concrete driveway with parking for two vehicles, in-floor radiant heat throughout, central air conditioning, and a stylish long lasting stone/brick exterior. This lovely condo community is tucked away in quiet area of town yet close enough to all the towns amenities, whether it be a short bike ride downtown or a leisurely stroll to the beach. You will appreciate the pride of ownership that is shown throughout the home and the community. (id:36809)
Wilfred Mcintee & Co Limited
657 Brant Waterloo Road E
Brant, Ontario
1 Acre Country Paradise for Lease in South Dumfries! Escape to this beautifully renovated 3-bedroom, 2-bathroom detached brick home at 657 Brant Waterloo Road. This peaceful property offers the space and privacy you've been dreaming of, while still being conveniently close to city amenities. Inside, the professionally renovated interior features an open-concept living area with new hardwood floors and a gourmet kitchen equipped with a stainless steel gas stove. The flexible layout includes a main-floor primary bedroom and spa-like bathroom. Upstairs, you'll find two additional bedrooms and a second renovated bathroom, perfect for family or a home office.The expansive outdoor space is a true highlight, featuring a private orchard and mature trees. The lease also includes a detached single-car garage for storage. Get the best of both worlds! Enjoy country tranquility with easy access to charming communities like Ayr and outdoor activities at nearby Pinehurst Lake Conservation Area. Recently renovated, gourmet kitchen, new flooring, central air, detached garage.Lease includes: Lawn care and snow management. The Blue Barn is NOT included in this lease. Don't miss this rare opportunity! Schedule a viewing today. (id:36809)
Sutton-Sound Realty
8 Cannonball Lane
Minden Hills, Ontario
SPRING-FED WILEY LAKE. Fabulous wilderness setting assures privacy for the discerning buyer looking for a small lake setting tucked away in the wilds of Haliburton County. Full north-west exposure and hard-packed sandy beach. 153 feet of waterfront and 1.2 acres on Wiley Lake, a spring-fed lake loaded with bass. 70% of the shoreline touches Crown Land. Unusually low cottage density. Not part of the Trent Canal supply chain. This gem is just off the beaten path and one of only 22 cottages/lots on the lake. The existing off-grid storage shed & old bunkie are a perfect place to start planning your future cottage dreams. 2 docks ready for your use. A Gazebo shell is ready for new canvas. This lot has loads of character and is easily polished up. Being sold in as-is, where-is condition. Lots of room for a cottage or retirement home. Hydro/bell at lot line. Plenty of room for a garage. Year-round access on a private road. For building standards explorehttp://mindenhills.ca/building-bylaw-planning/. Just over 2.5 hours from GTA. 10 minutes to Irondale and30 minutes to Minden, Kinmount or Bobcaygeon. ATV trails nearby. (id:36809)
Royal LePage Lakes Of Haliburton
20 Fish Rock Road
Huntsville, Ontario
Discover the perfect blend of adventure and tranquility at 20 Fish Rock Road, nestled in beautiful Huntsville, just 15 minutes to downtown. Here, you're just moments away from the thrilling slopes of Hidden Valley Ski Resort in winter and the serene waters of Lake Waseosa in summer. This charming 4 season cottage offers year-round fun, with a lit skating trail at nearby Arrowhead Park for those cozy winter nights. Lake Waseosa has a delightful secret: no public boat launch means you can enjoy the peaceful waters without the chaos of weekend warriors. Picture yourself gliding across the lake on a Sea-Doo or enjoying a leisurely afternoon of water skiing and wakeboarding, all while soaking in the tranquility of your surroundings. Convenience is at your fingertips with all of Huntsvilles amenities close by. Need a hospital? Its just around the corner. Want to indulge in delicious cuisine? Beautiful restaurants await! Golf enthusiasts will love the spectacular courses, while culture buffs can enjoy live theater and music performances in the area. This location is a year-round wonderland. In winter, snowmobile trails start right at your doorstep, and in summer, they transform into ATV trails, making it easy to enjoy all your favorite toys right from home. For those who need to stay connected, fibre optics are available at the driveway, so you can work from your lakeside cottage while enjoying stunning views. The cottage itself is designed for fun, with multiple rec rooms that cater to both adults and kids. The sun porch overlooking the lake is perfect for morning coffee or evening cocktails, and granite steps lead you down to the dock, where the views are a perfect 10 out of 10. If you're ready to embrace adventure and serenity, 20 Fish Rock Road is calling your name. Make this delightful retreat your home away from home (id:36809)
Sotheby's International Realty Canada
823 - 185 Dunlop Street E
Barrie, Ontario
The Lakhouse Lifestyle beckons at Barrie's premium downtown lakefront residence. More than just a place to call home, Lakhouse is where beautiful contemporary design & luxurious resort inspired living bring a friendly community together to improve your quality of life. Featuring 2 bdrms, large den & 2.5 baths, at 1726 sq ft, this expansive corner suite is all about clean lines, a light & airy yet cozy vibe & stunning lake & city views being one of the top 3 floors, the only floors w/ floor to ceiling glass. Endlessly interesting, revel in the everchanging blues of Kempenfelt Bay & the twinkling lights of the city skyline. Savour lake breezes & the incredible nightly sunset show from your 113sqft, all season Lumon glass enclosed balcony. Bright living/dining/kitchen space, perfect for relaxing or to entertain family & friends in your sleek Scandi inspired kitchen w/ Caesarstone countertops, induction cooktop & pot drawer upgrades. Zenlike primary suite w/ 2 full walls of glass, dazzling water/city views, dual closets, spa like ensuite w/ glass shower, vanity/makeup counter. Roomy 2nd bdrm w/views, 2 closets & ensuite w/ soaker tub. Make the den your own as an office/home entertainment rm or convert to a 3rd bdrm. Plentiful storage throughout + same floor storage locker. Over $25K in upgrades including PAX closet inserts & R/C window blinds. Embrace the outstanding amenities: fabulous fitness/gym/yoga rm; gorgeous spa area w/ hot tub/steam rm/sauna overlooking the lake; swim docks to enjoy the clear waters of Lk Simcoe; patio; massive east & west rooftop decks w/ BBQ areas, loungers, gas f/p's, rooftop kitchen; guest suites; petwash station, organized socials. Enjoy a stunning party rm & chef's kitchen to connect w/ Lakhouse friends or host an upscale gathering. 2 parking spots (price will be reduced to $1.249M if unit sold w/ 1 spot). Paddle the bay, walk/bike the North Shore trail, stroll to amazing dining/park/beach. Life is good & the living is easy at Lakhouse (id:36809)
Chestnut Park Real Estate
3792 Glendale Avenue
Fort Erie, Ontario
Welcome to Crystal Beach living at its finest! This charming bungalow offers the perfect blend of comfort, style, and convenience, just steps from the sandy shores of Lake Erie. With three bedrooms and a full bathroom, this home is designed for easy main-floor living and provides a warm, inviting atmosphere from the moment you walk in. The interior has been thoughtfully updated with fresh paint and flooring throughout, giving the space a bright and modern feel. The kitchen is beautifully updated, offering plenty of space to prepare meals and entertain, while the cozy back porch creates the perfect spot to relax and enjoy your morning coffee or evening breeze. New siding and flowerbeds adds to the curb appeal, ensuring the home looks as good outside as it does inside. Located only minutes away from Crystal Beach Waterfront Park, the boat launch, and all the charm this lakeside community has to offer, this property is ideal whether you're searching for your first home, a year-round retreat, or a vacation rental investment. Move-in ready and full of potential, this bungalow is your chance to own a piece of the Crystal Beach lifestyle. (id:36809)
Royal LePage Don Hamilton Real Estate
487 Flannery Drive
Centre Wellington, Ontario
Nestled on a tree-lined, private end unit lot in the desirable south end of Fergus, this charming 3-bedroom town home is the perfect place to start your next chapter. Step onto the welcoming front porch and into an inviting, open-concept main floor. The spacious foyer offers plenty of closet space and direct access to the garage, while the living room features a cozy gas fireplace, large windows and a convenient walkout to a large private deck.Good sized yard with large trees for privacy and grass area for play. With fresh paint throughout, this home feels bright and move-in ready. Upstairs, a serene retreat awaits with three generously sized bedrooms, ample closet space, and an updated three-piece primary ensuite bathroom, and a four piece main bath. The basement is ready for your personal touch, complete with a rough-in for a future bathroom, high ceilings and good space for a family/games room With nearby community centers, parks, and trails, this home offers a wonderful blend of comfort and convenience. (id:36809)
Royal LePage Royal City Realty
8 Sora Lane
Guelph, Ontario
Looking for a stylish new home in Guelph? This 3-bed, 3.5-bath townhome with atached garage at Sora Lane delivers over 1,650 sq ft of finished space plus a walk-out basement perfect for your home office, rec room, or guest suite. Built by Fusion Homes, the details impress: hardwood floors, quartz counters, stainless steel appliances, and a bright open-concept main floor designed for gatherings. Upstairs, the spacious primary bedroom features a walk-in closet and a spa-like ensuite, while two additional bedrooms give you the flexibility your family needs. Add in private parking, in-suite laundry, and quick access to trails, schools, and east-end amenities, and youve got a home thats as practical as it is beautiful. (id:36809)
Coldwell Banker Neumann Real Estate
20 Illinois Crescent
Wasaga Beach, Ontario
Welcome to Park Place, a charming 55+ community located in a very quiet and tranquil area of Wasaga Beach. And welcome to 20 Illinois Crescent! This original Glencrest Model Home has been enjoyed and lovingly maintained by the original owners.An open concept bungalow provides many possibilities for carefree, easy living. This beautiful home has been well looked after over the years including: roof shingles 2019, windows 2018, furnace 2017, dishwasher 2021, kitchen floor 2020 and much more. There is oak hardwood flooring through the living and dining area and the home is carpet free. The large kitchen has its own dinette and leads to a bright and airy four season sunroom. Beyond that is a wonderful outdoor space to enjoy, complete with a handy garden shed.This is one floor living at its finest, with laundry, 2 bedrooms, 2 bathrooms, living room, dining room, kitchen, dinette all in a spacious 1488 square foot layout. Top that off with an attached 2 car garage, charming front porch and your new lifestyle awaits. Park Place is considered one of the finest adult communities with its onsite community centre complete with an indoor pool, library, gym, woodworking area and activities such as darts, bingo, cards, etc. You are just a short 7 minute drive to Stonebridge Shopping Centre and all beach amenities. Monthly costs including property taxes will be $994.24 with water metered separately. Don't delay, book an appointment with your realtor to arrange a viewing (id:36809)
Royal LePage Locations North
495 Bruce Road 13
Native Leased Lands, Ontario
Soak in million-dollar sunsets from your own west-facing deck at this two-bedroom leased land cottage. Inside, you'll find an updated kitchen and bath, warm wood accents, and a cozy propane fireplace perfect for cool evenings. With decks at both the front and back, there's always a spot to enjoy coffee, a book, or a summer barbecue. Enjoy the view of Lake Huron right from the living room, or while dining at the kitchen table. A small entrance is ready to be completed with siding and insulation. The waterfront cottage is offered furnished and ready for you to make it your own. A small storage shed/bunkie, adds extra space to this low-maintenance property, ideally located minutes from Southampton and Sauble Beach. This is a great opportunity for an affordable lakeside getaway. Add your own finishing touches. Septic will need replacing. Annual lease: $9,000 + $1,200 service fee. Quick closing available. (id:36809)
Wilfred Mcintee & Co Limited
31-303 - 1235 Deerhurst Drive
Huntsville, Ontario
Welcome to Deerhurst Resort, where history and Muskoka living meet! This beautifully updated 2-bedroom, 2-bathroom condo offers comfort, style, and a lifestyle filled with amenities. Outfitted with luxurious furnishings from one of Muskoka's premier furniture stores, the space is designed for both relaxation and entertaining. Step into the open foyer with in-suite laundry and a large storage closet with lock option, then continue into the open-concept living and dining area anchored by a propane fireplace, creating a warm and inviting atmosphere with views of nature. The kitchen is fully equipped with modern appliances and ample counter space, making it ideal for hosting family and friends. Both bedrooms are generously sized with their own ensuite baths, including a primary retreat with beautiful views of the surrounding landscape. Expansive windows allow natural light to fill the unit, while the balcony offers a perfect place to enjoy sunrises and seasonal partial lake views overlooking Deerhurst resort. Ownership includes access to resort amenities such as swimming in Peninsula Lake or the pools, biking, hiking, tennis, pickle ball, squash, gym, axe throwing, escape rooms, three on-site restaurants, and endless water activities including canoeing, kayaking, and Sea-Doos, with skiing just minutes away in winter. Conveniently close to downtown Huntsville and the hospital, this property is both a retreat and a practical home base. Offered fully turnkey with furnishings, dishware, art, Muskoka chairs, towels, and small appliances included, it is ready for immediate enjoyment. Boat docking may also be available upon inquiry. Recent upgrades include a new washer/dryer, fridge, hot water tank, and in 2023 a $150,000 renovation with updated electrical, smooth ceilings, hardwood floors, refreshed wall coverings, and an upgraded fireplace. Turnkey, fully renovated, and ready for your next chapter! (id:36809)
Chestnut Park Real Estate

