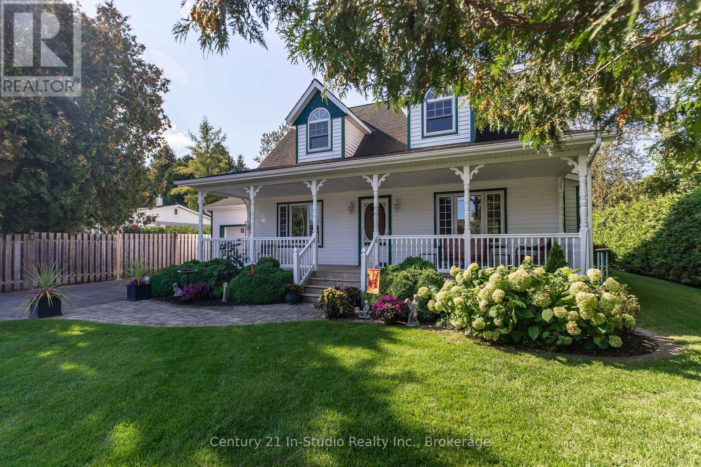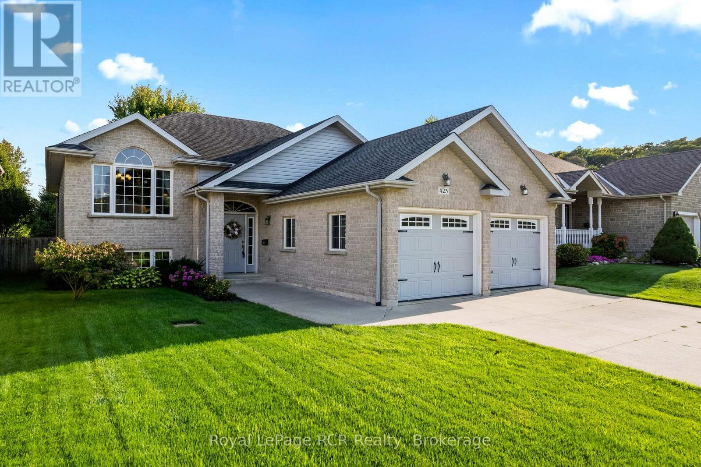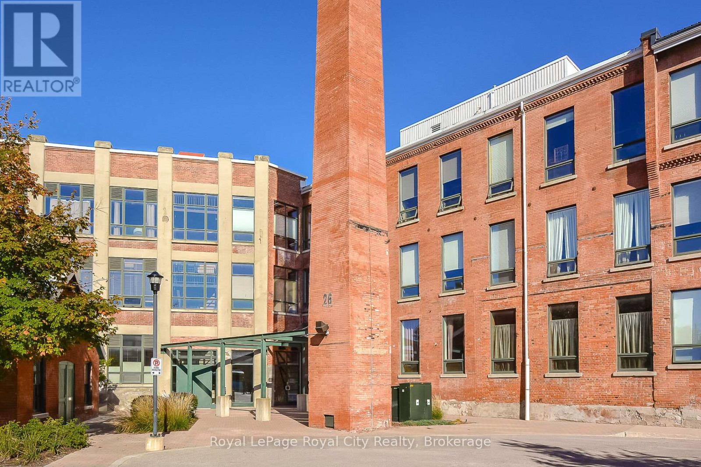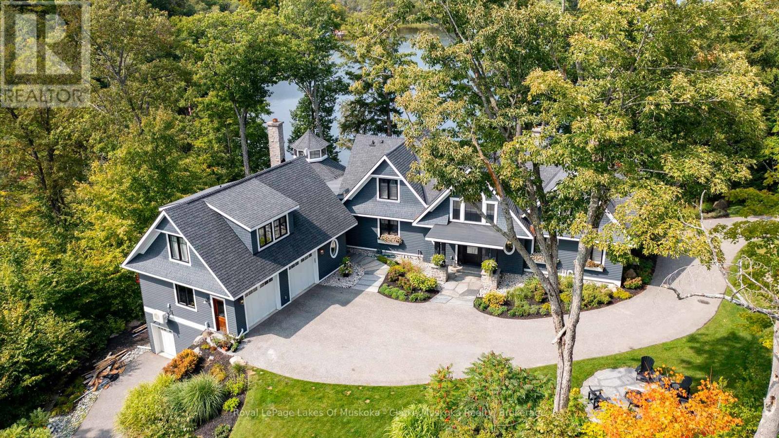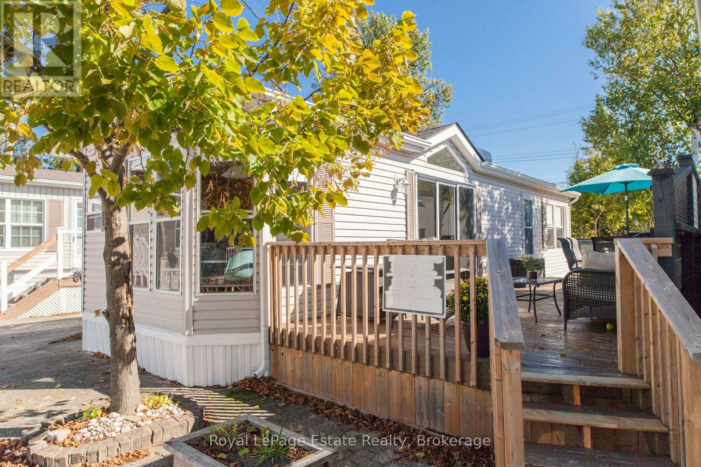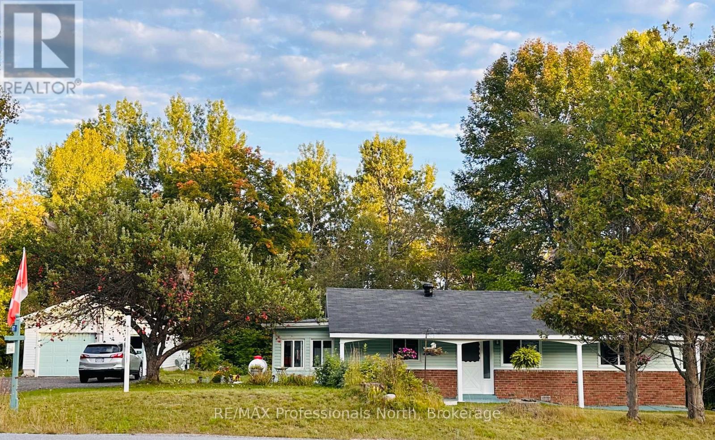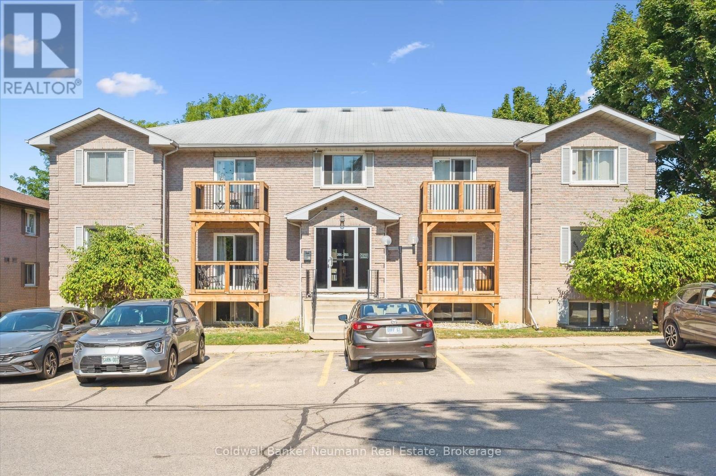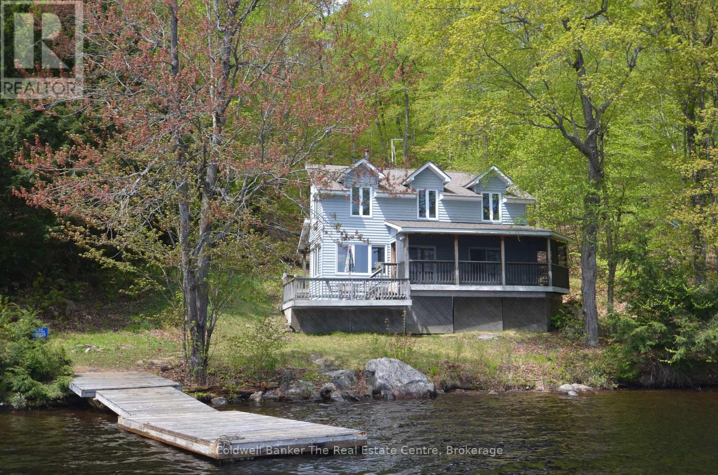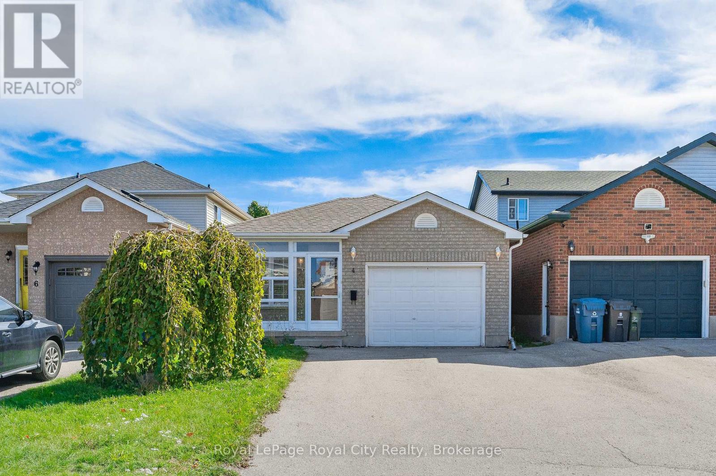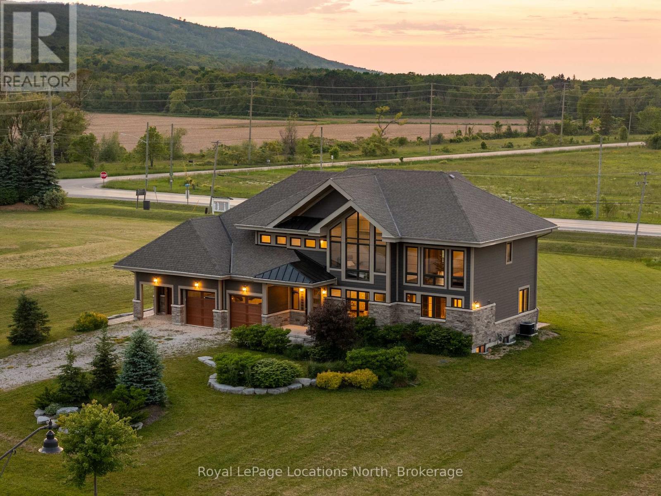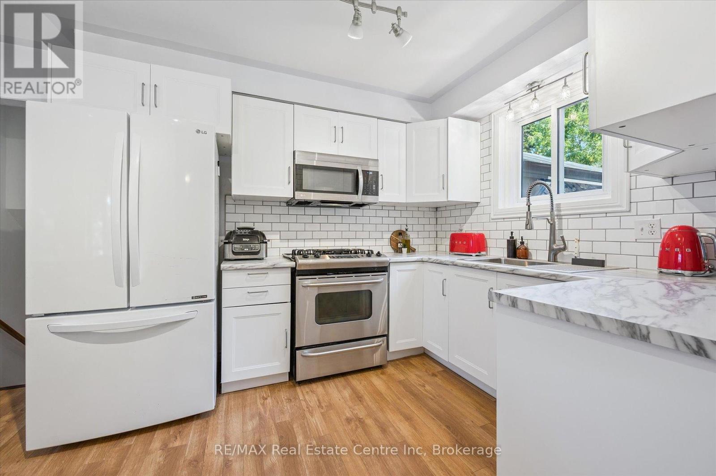2237 Shore Lane
Wasaga Beach, Ontario
Welcome to 2237 Shore Lane -- A Coastal-Inspired Retreat Steps from Georgian Bay. Pristine 6 bedroom and 3 bath VANDERMEER HOMES built bungalow with loft on the desired Shore Lane at the west end of Wasaga Beach. Walking distance to beach and only minutes to downtown Collingwood by car. Nestled in one of Wasaga Beach's most sought-after areas, this beautifully designed 6-bedroom home offers an impressive blend of luxury, functionality, and lifestyle. OVER 3400 SQUARE FEET OF FINISHED LIVING SPACE with 3 spacious bedrooms on the main level and 3 additional bedrooms on the fully finished lower level, there's plenty of room for family, guests, or a multi-generational living setup. Step inside and be greeted by an open-concept layout that flows seamlessly, perfect for both relaxed living and entertaining. Upstairs, the media room provides the perfect space for movie nights or gaming, while the lower level gym with a glass wall and rubberized floor offers a private workout experience right at home. Enjoy the lower level family room--ideal for kids, teens, or hosting overnight visitors--making this home as flexible as it is inviting. Located just moments from the beach, this property offers the rare opportunity to live year-round in a vibrant, lakeside community. Whether you're looking for a full-time residence or a seasonal escape, 2237 Shore Lane delivers the perfect blend of comfort, style, coastal charm, and a quality build. Vandermeer Homes has been a trusted home builder in Southern Georgian Bay for over 3 decades. Some photos have been virtually staged. (id:36809)
Chestnut Park Real Estate
171 Island Street
Saugeen Shores, Ontario
Welcome to 171 Island Street, a beautifully crafted Cape Cod-style home built by Seaman Builders in 2004. Ideally situated within walking distance to the sandy shores of Lake Huron, the Saugeen Rail Trail, and the vibrant heart of downtown Southampton, this property offers both convenience and lifestyle. The spacious kitchen is designed for family living, featuring a large central island perfect for cooking, gathering, or entertaining. The open-concept living and dining area is anchored by a natural gas fireplace, adding warmth and ambiance throughout the cooler months. A sunroom or family room on the main floor overlooks the private backyard an ideal space to relax with a book or enjoy quiet time. The primary bedroom is also located on the main level and includes a built-in dresser and media nook. The four-piece bathroom features a jetted tub for added comfort. Practical touches include a stacked laundry setup near the garage entrance, making daily routines seamless. Step outside to enjoy the recently updated two-tier cedar deck that captures sunlight all day, or unwind on the expansive covered front porch that spans the width of the home a perfect spot for lazy afternoons. Upstairs, you'll find two generously sized bedrooms on either side of a three-piece bathroom with a skylight, offering natural light and privacy. The layout is ideal for families, with main-floor living and ample space for children or guests on the upper level. The backyard is private and well-suited for entertaining, games, or summer barbecues. Whether you're enjoying dinner on the deck or relaxing on the porch, this home offers a relaxed, coastal lifestyle in one of Southampton's most desirable neighborhoods. Attached garage, central vac and an irrigation system complete this dream property! (id:36809)
Century 21 In-Studio Realty Inc.
423 1st Street Sw
Owen Sound, Ontario
Welcome to 423 1st St. SW. This 3+1 bed, 2 bath, raised bungalow is tucked away in one of Owen Sound's sought-after neighbourhoods. Step inside the spacious entryway, leading to the open-concept kitchen and living room flooded with natural light from the large picture window. The dining area has patio doors leading out to the covered deck with views of the landscaped yard. The lower level offers generous living spaces, with a natural gas fireplace, another bedroom, 3-piece bath and a large utility room leading out to the double car garage. This meticulously cared-for home offers plenty of indoor and outdoor space for family living. Call today for your private viewing.. (id:36809)
Royal LePage Rcr Realty
106 - 26 Ontario Street
Guelph, Ontario
One Bed, One Bath Main-Floor Unit Available For Rent In Guelph's Ward, Moments Away From The Downtown Core. Located In The Highly Sought After Mill Lofts Building, You're Steps Away From Restaurants, Nightlife, Trails, Parks, Shopping, Markets, Go Train And Public Transit. This Modern, Industrial Style Unit Includes Fully Functional Kitchen With Stainless Steel Appliances, Dishwasher And Maximum Storage. Featuring An Open-Concept Layout, With High Ceilings And Oversized Windows. In-Suite Laundry, Locker And Parking Included. (id:36809)
Royal LePage Royal City Realty
1079 Trillium Road
Muskoka Lakes, Ontario
Set on the northwestern shores of Lake Muskoka with 325 feet of waterfront, this stunning Muskoka estate offers the perfect combination of privacy and space. The two-storey cottage features a finished walkout basement, an attached two-car garage with upper-level accommodations, and a double-slip boathouse with a private suite above.Inside, the home is designed for both living and entertaining. The main floor flows from a living room with a large stone fireplace to an open kitchen and dining area, anchored by a unique octagonal sitting room with windows on all sides. The primary bedroom is a retreat, complete with a walk-in closet and a 6-piece ensuite featuring double vanities, a freestanding tub, and a glass shower.Upstairs, there are multiple bedrooms, including a Jack-and-Jill suite, while the lower level offers a gym and sauna. Outdoor spaces provide plenty of room for gatherings, all with direct access to the lake. This property offers a true Muskoka experience, combining comfort, versatility, and lakeside living at its best. (id:36809)
Royal LePage Lakes Of Muskoka - Clarke Muskoka Realty
22 - 25 7th Avenue S
Native Leased Lands, Ontario
SOUTH SAUBLE BEACH RETREAT!! Leased Land. Spectacular Beach Views and Literally Steps to the Beach, this Well Appointed Northlander model in Bearfoot Park comes Turn Key with all Furnishings and contents, ready to enjoy! Ideal Location for watching the Stunning Sauble Sunsets or stroll down the Sandy Beach just 10 Minutes to Main St to enjoy all the Activities and Conveniences of Living the Beach Life! The 2 Bedroom, 1 Bath has a great floor plan, features an open concept, fireplace, central air and a large deck for outdoor entertaining. Just step off the deck and the very short path to the Beach is directly in front of the unit. Bearfoot Park is ideal for summer living, There is a rental program in place to help offset costs as an investment by taking advantage of Bearfoot Park's Management rental services. This includes a hand's off approach for a turn-key investment. Annual Lease 2025 $5800 plus $168 for winterizing, $105 for spring opening, $680 23/24 Hydro costs, $1375 Saugeen Service & Policing, $390 for Water & Sewer, if renting the unit $500 for total annual 2025 $9018. **EXTRAS** Please inquire further regarding rental program (id:36809)
Royal LePage Estate Realty
1671 Hwy 60 Highway
Huntsville, Ontario
Welcome to this true bungalow, lovingly maintained by the same family and ideally located on Highway 60, just minutes from downtown Huntsville. This 3-bedroom, 2-bathroom home sits on a picturesque 3-acre property, offering both privacy and convenience. Inside, the heart of the home features a stunning stone electric fireplace as the centerpiece of the sunken living room is a cozy spot to gather year-round. The bright sunroom is perfect for enjoying peaceful mornings or relaxing evenings while taking in the natural surroundings. A brand-new exterior siding to the garage gives the home a fresh look, and the single attached garage (20x24) provides practical storage and parking. The property itself is dotted with mature trees, including a beautiful apple tree that draws local wildlife, creating a serene country feel. Whether you're searching for your first home, a retirement retreat, or simply downsizing to something more manageable, this property offers the perfect blend of comfort, charm, and location. (id:36809)
RE/MAX Professionals North
204 - 266 Overlea Drive
Kitchener, Ontario
Welcome to 204-266 Overlea Dr. - Stylish, Affordable & Move-In Ready! This beautifully updated and freshly painted 2-bedroom condo is the perfect blend of comfort, style, and convenience. Step into your brand-new kitchen, featuring sleek white shaker-style cabinetry and a modern grey countertop that sets the tone for the rest of this turnkey home. The open-concept living and dining area is ideal for both relaxing nights in and hosting friends, with a walkout to your private balcony (replaced in 2024) - perfect for enjoying your morning coffee or evening fresh air. The spacious primary bedroom offers plenty of room for your favourite furnishings, while the second bedroom is ideal for guests, kids, or a bright home office. The recently refreshed bathroom boasts a deep soaker tub for those well-deserved moments of relaxation. Enjoy the convenience of in-suite laundry, plus a large storage locker for all your extra belongings. Located just minutes from shopping, dining, highway access, and everyday amenities like Real Canadian Superstore, restaurants library etc... this condo checks all the boxes for first-time buyers, downsizers, or investors. Turn the key, unpack, and start enjoying your new home today! (id:36809)
Coldwell Banker Neumann Real Estate
10835 Raven - West Shore Way
Algonquin Highlands, Ontario
Boat access only; Cottage is situated close to water's edge ** This is a linked property.** (id:36809)
Coldwell Banker The Real Estate Centre
4 Bronwyn Place
Guelph, Ontario
Fantastic 3 bedroom bungalow situated on a quiet court in a family-friendly neighbourhood! Spacious living room featuring solid hardwood floors and a massive window allowing an abundance of natural light to shine into the room. The eat-in kitchen features ample cupboard & cabinetry space and a lovely skylight allowing the space to be bright & inviting. On the main floor, there are 3 generously sized bedrooms with large windows & closet space. There is also a 4 piece main bathroom with a large vanity, shower, Jacuzzi tub and a beautiful skylight. Additional living space in the basement offers a large recreation room with oversized windows and a 3-piece bathroom. Enjoy relaxing on your patio & take in the views of your large fully fenced backyard. A great space for entertaining friends or family. Attached 1.5 car garage with a double-wide driveway, allowing you to park up to 4 cars in the driveway. 4 Bronwyn Place is conveniently located within walking distance to both Taylor Evans PS & St. Francis of Assisi Catholic School. Nearby is the Guelph Public Library & West End Community Centre. A great neighbourhood to raise a family in. Conveniently located near Costco, Zehrs, LCBO, restaurants & stores! Less than 2 minutes to the Hanlon Pkwy allowing for an easy commute! (id:36809)
Royal LePage Royal City Realty
11 Windrose Valley Boulevard
Clearview, Ontario
Welcome to Windrose Estates, where luxury living meets unparalleled convenience! Nestled in this prestigious enclave, just moments away from Osler Ski Club, Blue Mountain, and downtown Collingwood, this exquisite home offers the epitome of comfort and elegance. Spanning over 5,000 square feet of meticulously crafted living space, this residence boasts 8 bedrooms and 5 bathrooms, ensuring ample space for both family and guests. As you enter, you'll be greeted by the grandeur of pine post and beam details in the great room, accentuated by a soaring two-storey vaulted cathedral ceiling, creating an ambiance of warmth and sophistication. Throughout the home, oversized 8' solid pine doors and gleaming hardwood floors exude quality and charm, while panoramic views of both Osler and Blue Mountain serve as a breathtaking backdrop to everyday living. The expansive 1.5-acre lot provides a sense of privacy and tranquility, offering the perfect setting for outdoor relaxation and entertainment. With a three-car garage providing ample storage space for vehicles and outdoor gear, this property seamlessly combines practicality with luxury. Priced competitively against neighbourhood sales, there is tremendous potential to customize and elevate this home and landscaping to suit your personal preferences. Check out the AI generated modifications in the video! Don't miss this rare opportunity to own a slice of paradise in one of Collingwood's most coveted neighborhoods. Schedule your showing today and experience the pinnacle of mountain living! (id:36809)
Royal LePage Locations North
158 Barnicke Drive
Cambridge, Ontario
Charming & move-in-ready 3-bdrm backsplit W/fully finished bsmt on massive pool-sized lot in quiet family-friendly neighbourhood! Surrounded by amenities & steps from schools, shops & green space, this home delivers comfort, space & convenience. Step inside to bright & spacious living/dining area where large front-facing windows flood the space W/natural light. Beautiful hardwood floors add warmth throughout & open dining area provides the perfect setting for family dinners & hosting guests. Renovated in 2025 the kitchen blends style & function W/white cabinetry, updated counters, subway tile backsplash, dbl sink under large window & mostly S/S appliances incl. gas stove, new dishwasher & microwave. Its practical layout makes both daily living & entertaining a breeze. Up a few steps you'll find 3 large bdrms each W/ample closet space, generous windows & neutral tones to suit any style. Updated 4pc bath W/sleek glass door tub/shower (2025), oversized vanity & modern tile flooring. Finished bsmt W/huge rec room, vinyl flooring (2022) & gas fireplace. Whether you need a home theatre, games room, gym or play area-there's more than enough room for it all. 2pc bath completes this level. Step outside to expansive concrete patio overlooking massive treelined yard that's both private & fully fenced. Whether you're BBQing, gardening or watching kids & pets play freely-this backyard offers endless potential. Large shed in back for storage needs. Recent updates: new 30' x 15' concrete patio (2023), soffits & eavestroughs (2020) & roof (2017) providing peace of mind for yrs to come. Set on quiet street W/minimal traffic this home is located around the corner from shopping centre W/groceries, pharmacy & dining. Short stroll to Hespeler Public School, mins from Hespeler Village known for charming restaurants & boutiques. Moments from 401 for easy commuting. This home offers perfect mix of space, privacy & convenience W/all essentials nearby & a community vibe that's hard to beat! (id:36809)
RE/MAX Real Estate Centre Inc
RE/MAX Real Estate Centre Inc.


