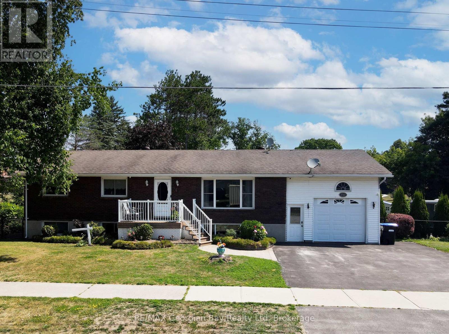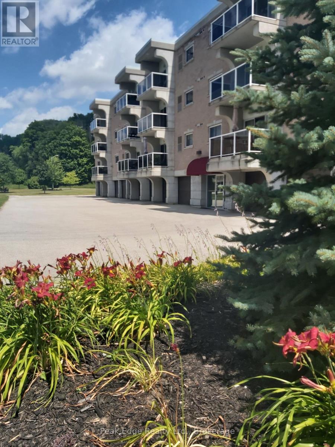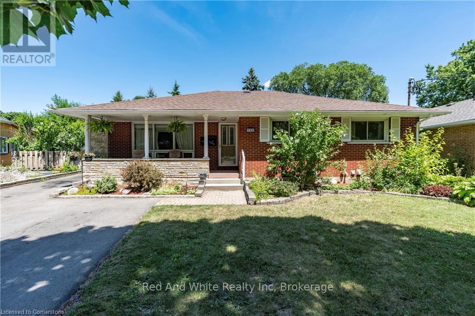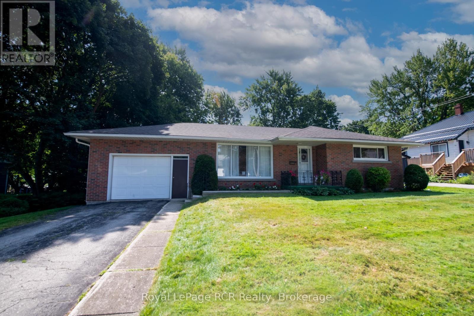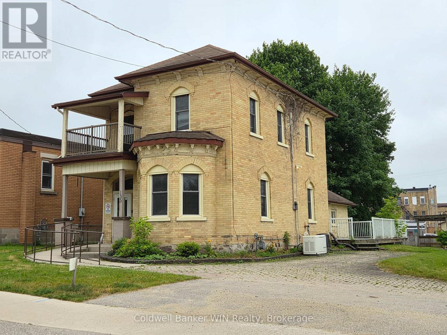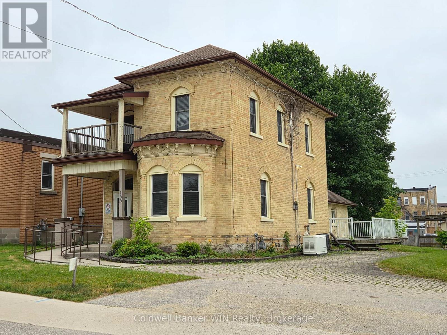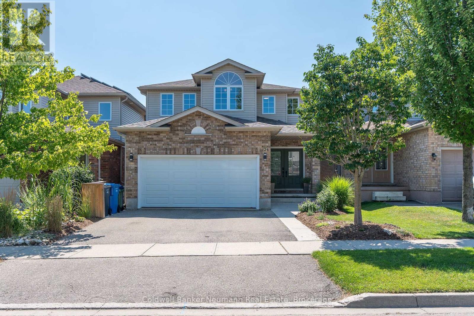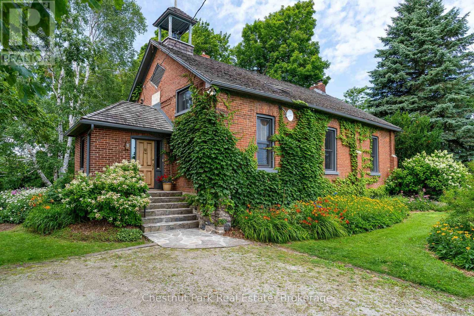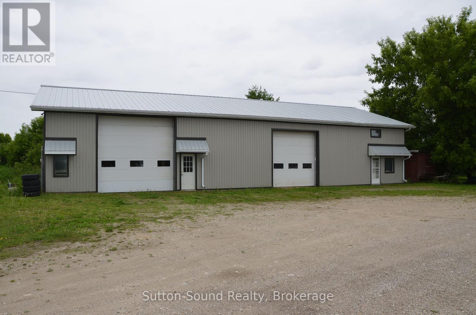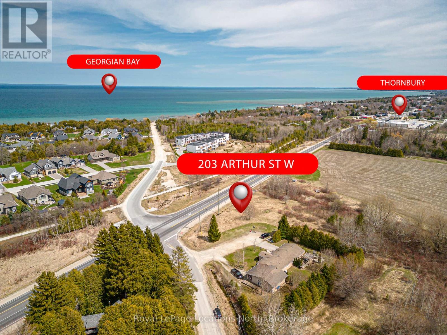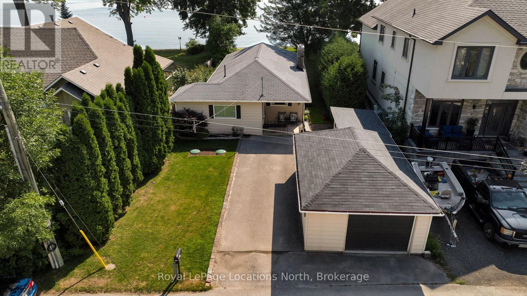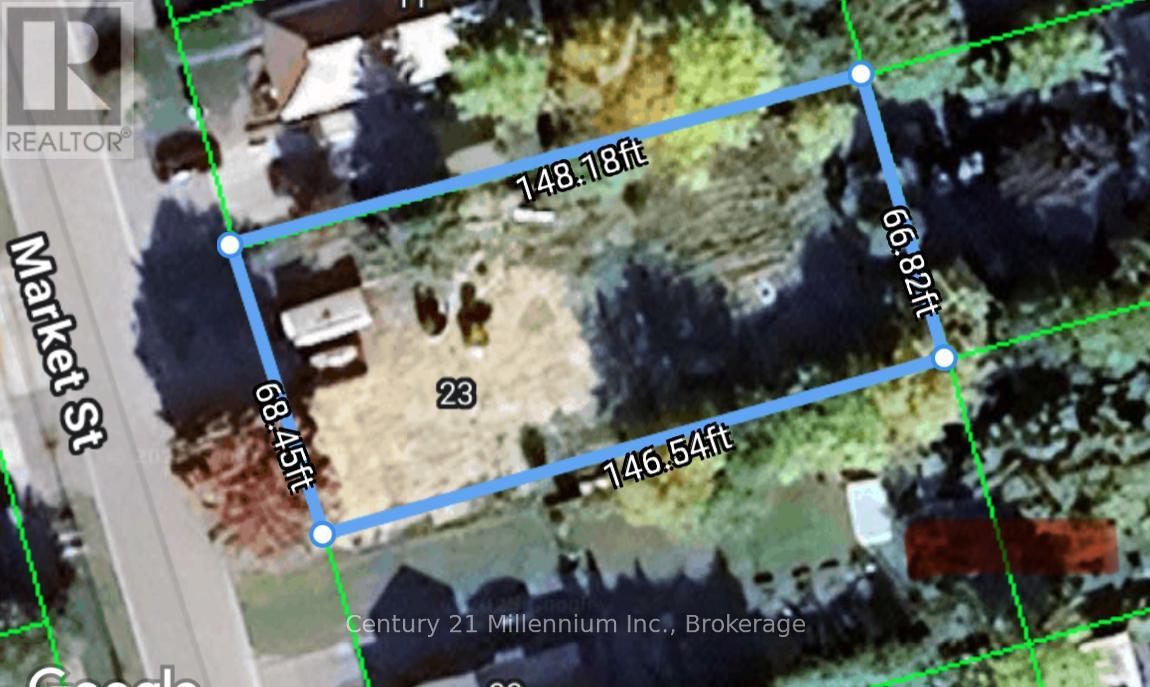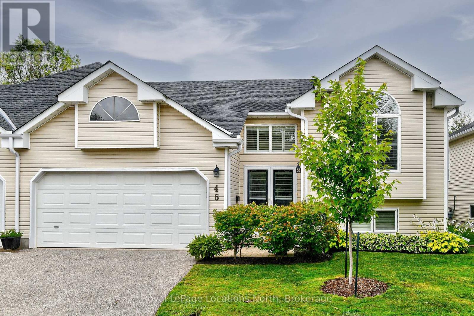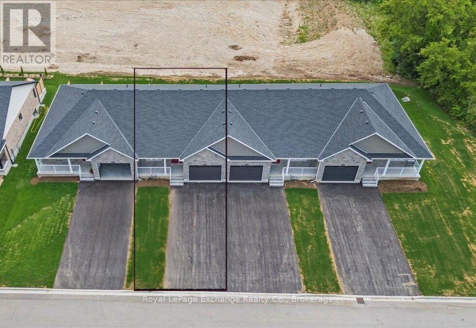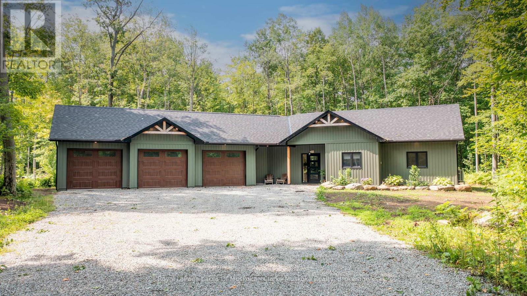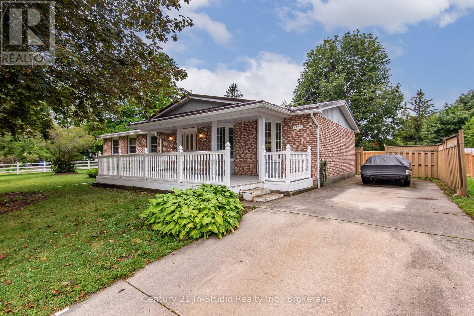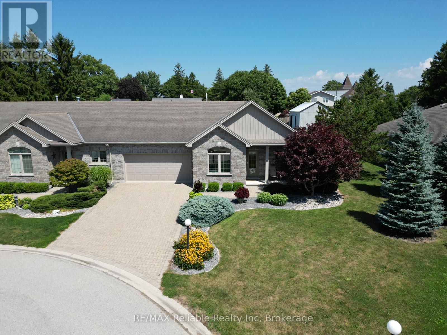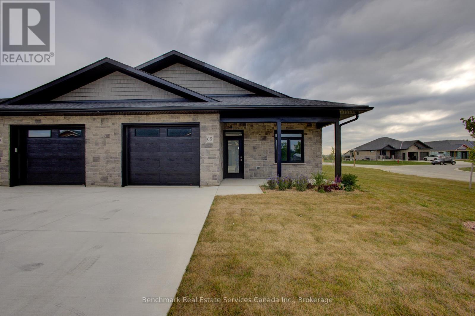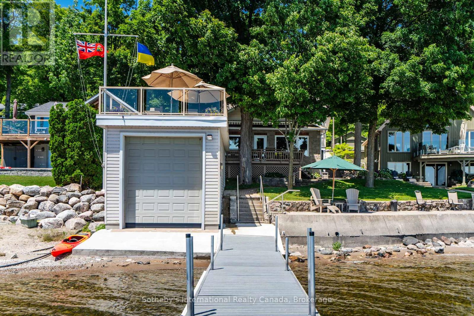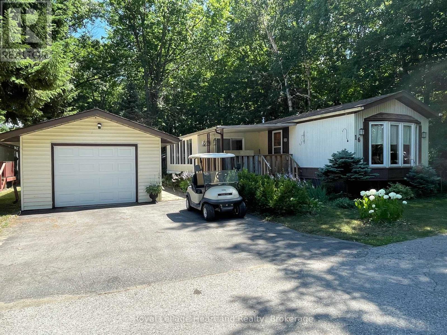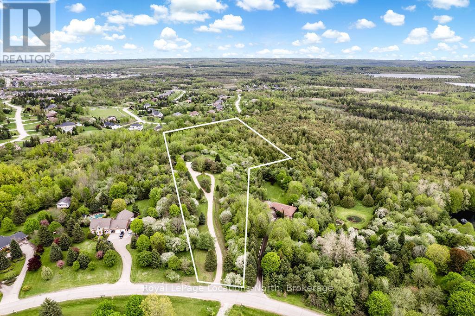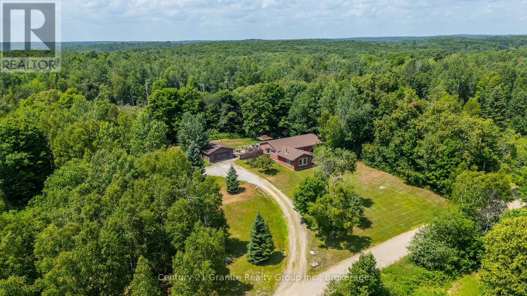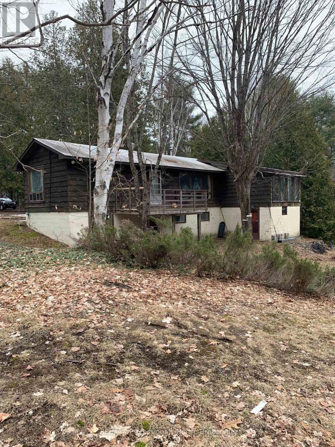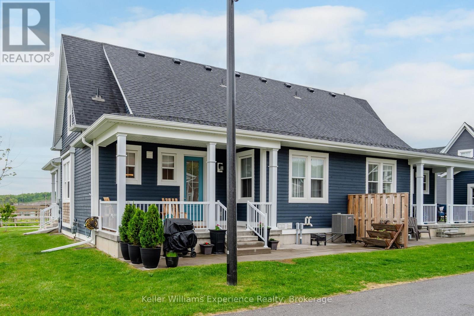739 Simcoe Avenue
Tay, Ontario
This well-cared-for family home offers space, comfort, and outdoor fun just minutes from town and the shores of beautiful Georgian Bay. Featuring 3+ bedrooms and 2 bathrooms. The bright and spacious eat-in kitchen opens to a cozy living room filled with natural light. The fully finished basement includes a rec room with a bar and gas fireplace perfect for movie nights or hosting guests. Step outside to your private backyard oasis: an inground saltwater pool, cabana, gazebo, mature gardens, and a manicured lawn all within a fully fenced yard. New roof with 40 year shingles. The attached garage and ample parking complete the package. A true entertainers dream and a wonderful place to call home! What are you waiting for? (id:36809)
RE/MAX Georgian Bay Realty Ltd
201 - 85 William Street N
Brockton, Ontario
You deserve the quiet privacy this spacious condo provides. Sit on your balcony and watch the comings and goings at a nearby Tim Horton's or let your eyes be swept along with the Saugeen river as it flows west beside walking trails and beyond. Now occupied by it's original owners features include inside parking, large storage locker (with water & hydro), open concept living space, and more. Come see. This move-in ready unit will more than please. (id:36809)
Peak Edge Realty Ltd.
104 Boniface Avenue
Kitchener, Ontario
Located in a family-friendly neighbourhood where the street is beautifully lined with mature trees, this LEGAL DUPLEX is perfect for a buyer looking for an income helper or someone looking to expand their investment portfolio. 104 Boniface Ave is a brick bungalow that was once a single-family home, which could be converted back, kept as that income helper, or used as an in-law set-up for multi-family living. This home is located in close proximity to Sunshine Montessori School, Rockway Public School, and St. Mary's High School. You are just moments away from Fairview Park Mall for all your shopping needs and the expressway for your commuting convenience. Outdoor enthusiasts will appreciate the nearby trails, Wilson Park, Schneider Creek, and the Rockway Golf Course, just to name a few. The basement is beautifully renovated, which has large windows, a spacious living room, an eat-in kitchen, a 3-piece bathroom, and 2 good-sized bedrooms, plus a den. The main floor is full of character - has a cozy living room, a quaint kitchen, 4 bedrooms, and a 4pc bath. It is waiting for you to add your personal touches and updates. (id:36809)
Red And White Realty Inc
258 Birmingham Street W
Wellington North, Ontario
WELL KEPT BRICK BUNGALOW WITH OPEN CONCEPT COUNTRY KITCHEN, OAK CABINETS, OPEN TO LIVING ROOM, FRONT ENTRY FOYER, 2 BEDROOMS, 4 PC BATH AND REAR ENTRANCE TO PATIO AND BASEMENT, REC ROOM AND GAMES AREA , STONE FACED FIREPLACE AREA WITH ELECTRIC FIREPLACE, LAUNDRY ROOM AND SHOP AREA AND UTIILTY, 2PC BATH, GAS FURNACE AND CENTRAL AIR, ATTACHED GARAGE, PRIVATE REAR YARD AND PATIO AREA, GOOD BUNGALOW AND IN GOOD CONDITION, CLOSE TO DOWN TOWN (id:36809)
Royal LePage Rcr Realty
135 Fergus Street S
Wellington North, Ontario
Great office space available here with 1,000+ SF of wheelchair accessible ground floor space. The upper floor makes for excellent office spaces or for residential use because of the mixed use MU1 zoning. Guaranteed power is provided by an automatic natural gas fueled generator. Have a home occupation? This property enjoys an MU1 zoning which allows for mixed residential and some commercial use. (id:36809)
Coldwell Banker Win Realty
135 Fergus Street S
Wellington North, Ontario
Looking for a classic century home for your family to spread out in? This 3 bedroom 1 & bath home has a lovely rear yard with a gazebo and a large deck off the kitchen area. There is a large loft area on the 3rd floor. Guaranteed power is provided by an automatic natural gas fueled generator. Have a home occupation? This property enjoys an MU1 zoning which allows for mixed residential and some commercial use. (id:36809)
Coldwell Banker Win Realty
124 Clough Crescent
Guelph, Ontario
You will make an excellent choice with this Pidel built Family home situated on a quiet crescent in the south end, 1878 ft2 of above grade living space with a full permitted, professionally finished basement with rec room, 4th bedroom(with egress window) and 3 pc bath as well as a fruit cellar, store room and utility room, The main floor has a nicely appointed kitchen with an island(wine rack) granite counters, ceramic floor, updated stainless appliances and sliders to the spacious private deck and fully fenced yard. there is a living room area and an adjoining dining area, foyer, 2 pc powder room , easy access to the double garage with opener newer insulated door, and hot and cold running water and two electrical outlets for a welder and or electric vehicle charger Upstairs you will find a large freshly decorated large master bedroom with 3 pc ensuite and walk in closet, laundry, and 2 generous bright cheery bedrooms. forced air gas hi efficiency furnace, central air, air exchanger, water softener, roof ( 2020 ), exterior caulking (2024,) sidewalk (2022), deck 2024 and an insulated garage.This family home is in excellent location walking, and sight distance from Isaac Brock P.S. and the new yet to be named under construction Secondary School, close to amenities, shopping and easy access to commute routes to Toronto, Hamilton, KW and Cambridge (id:36809)
Coldwell Banker Neumann Real Estate
137312 Grey Road 12
Meaford, Ontario
Welcome to this exceptional parcel of historical paradise on Scotch Mountain. The Sellers found this beautiful schoolhouse property back in 1980 and moved full time to it in 2005. This perfectly maintained home has a history back to 1900 when the first class opened and the Owner discovered that her Grandmother, was actually a student in that very classroom along with other family members! So many wonderful memories have been created over the years.The extremely well-kept grounds offer gorgeous, ever changing perennial gardens, terrific vegetable garden beds, fabulous mature trees, and plenty of sunshine. The relaxed country life has provided the Owners, with privacy, serenity and pure joy for many years. The Schoolhouse itself has so much character and a wonderful flow. Filled with light, high ceilings, an open concept, with a well-appointed functional kitchen with stainless appliances and breakfast counter is right off the expansive dining and living room with the high ceilings on the main floor. A lovely bedroom, full bathroom, large entrance foyer, butlers pantry, plenty of storage and closet space complete the main floor. The living area displays a large fireplace to snuggle up in front of. Off the dining area is a very private deck where you can relax and take in all the beauty so perfectly surrounding the home. Upstairs is a loft overlooking the living/dining area, the private primary bedroom, ensuite bathroom plus a 3rd bedroom. The lower level is full height, dry, bright and has exceptional stone walls all around, plus an abundance of storage space. It is a palette waiting to be painted. A cozy family room with the fireplace to enjoy, perhaps an additional bedroom, office? 15 minutes to downtown, 20 min. to Owen Sound, close to ski hills, Georgian Bay, shopping, dining and a great variety of entertainment at the Meaford Hall. This home is one of a kind. A special paradise for sure. (id:36809)
Chestnut Park Real Estate
402432 Grey Road 4
West Grey, Ontario
Perfect opportunity to have your home and work together. 1600 sq ft residence with 3 bedrooms and 1.5 baths attached to a 4800 sq ft commercial space, all on 1.44 acres. Could be many uses. Shop heated by forced air natural gas furnace (2021). Bay 1: 12 ft x 12 ft door. 24 ft x 19 ft shop. 3 to hoist. Bay 2: 14 ft x 14 ft door. 38 f x 19 ft shop. Also a 12 x 12 work space and a 26 ft x 14 ft closed shop. Tons of storage. New metal roof and siding. Could rent out shop or residence. Tools, supplies and equipment negotiable. (id:36809)
Sutton-Sound Realty
203 Arthur Street W
Blue Mountains, Ontario
Welcome to the beautiful town of Thornbury. Located on the west side of town, this property offers endless potential for either residential or commercial uses. Previously approved for a 3 storey build with water view potential from the third floor or rooftop patio. Room to build your dream home near downtown Thornbury, Georgian Bay, beaches, golf courses, ski hills and everything else this area has to offer. Alternatively, it could also be ideal for commercial build purposes with its potential use of the exposure it has to Arthur St/Highway 26. Just down the road from a future large retirement and recreational community, this ever growing area offers lots of opportunities. Enjoy the 4 seasons living here in Thornbury with a host of local amenities in this always exciting town right at your fingertips. Further information available regarding potential for plans both residential and commercial. Reach out for more information or to book your showing today! (id:36809)
Royal LePage Locations North
297 Beach Road
Innisfil, Ontario
Welcome to 297 Beach Rd, where life feels like a never-ending vacation. This adorable lakeside bungalow is perched right on the shores of Cooks Bay, offering sparkling water views, sunny vibes, and endless potential. Whether you're dreaming of a cozy year-round home or the ultimate summer escape, this gem delivers the best of both. Inside, you'll find an open-concept layout with three bedrooms, a bright eat-in kitchen, and a warm living room anchored by a charming gas fireplace perfect for those cooler evenings after a day on the water. Big windows let in natural light and stunning lake views, creating a breezy, beachy feel throughout. Step outside and the magic continues with a large backyard that leads straight to your own private shoreline and dock. Enjoy morning coffee on the porch watching the sunrise, afternoons on the water, and evenings with a BBQ or bonfire under the stars. The lot is beautifully treed for privacy, and there's even a detached garage and bonus bunkie/workshop for all your hobbies, toys or guests. Located in Gilford, just 35 minutes from the GTA, you'll have quick access to marinas, golf, and nearby amenities while still enjoying the peace and charm of small-town lake life. This is the kind of place where memories are made, from paddleboarding at sunrise to watching the sunset with sandy feet and a glass of wine. Come for the view, stay for the lifestyle your beach house dream is ready and waiting. NB-Please check the attached list of home upgrades and notes. (id:36809)
Royal LePage Locations North
23 Market Street
Collingwood, Ontario
Prime Vacant Land in Downtown Collingwood C1 ZoningUnlock the potential of this rare vacant parcel located in the heart of Collingwood's vibrant downtown core. Zoned C1 (Commercial Core), this property offers incredible flexibility for a wide range of uses including retail, office, restaurant, boutique accommodations, mixed-use development, and more.Situated on a beautiful street, the lot is just steps from shops, cafes, restaurants, and the historic charm that makes Collingwood a year-round destination. Whether you're an investor, developer, or business owner, this property provides an outstanding opportunity to be part of the towns dynamic growth and thriving community.With municipal services at the lot line and flexible zoning in place, you're ready to bring your vision to life. Highlights:Desirable C1 zoning wide range of commercial and mixed-use opportunities. Centrally located within Collingwood's bustling downtown. Walking distance to waterfront, trails, and major amenities. Great exposure and accessibility. Ideal for investors, developers, or entrepreneurs. Opportunities like this are rare in downtown Collingwood. Don't miss your chance to secure a prime location in one of Ontarios fastest-growing communities. (id:36809)
Century 21 Millennium Inc.
13 - 46 Barker Boulevard
Collingwood, Ontario
Located in The Links, this lovely raised bungalow is central to all major Collingwood and area ski clubs. Ski Season rental - Available four months starting in December 2025 With 2 bedrooms, 2 full baths, and double-car garage, enjoy open concept living all on one floor highlighted by beautiful hardwood floors throughout and 3-sided gas fireplace between living and dining for cozy ambiance. All white kitchen and appliances has breakfast bar for casual dining. Dining room overlooks deck and treed vistas. Spacious primary bedroom with 4-piece ensuite has king-sized bed and walk-in closet. 2nd bedroom with queen-sized bed is ideal for guests. A 2nd full bath completes the main floor. Full unfinished basement has laundry pair and extra storage for extra gear. Double wide driveway and double-car garage has inside entry and door opener. Visitor parking is at the end of the street. Access to the Georgian Trail is available a one-minute walk away for hiking, snowshoeing and X-country skiing. WiFi available. Non-smoking home; sorry, No pets. Public transit available to town shopping etc. Utilities extra. (id:36809)
Royal LePage Locations North
443 Park Street W
West Grey, Ontario
Discover small-town living at its best at 443 Park Street West in Durham. Nestled in the heart of West Grey, this charming townhome offers more than just a house - it's a lifestyle of comfort, simplicity, and community. On the main floor, you'll find everything you need for easy day-to-day living: two bedrooms, a full bath, laundry, kitchen, dining, and living space all on one level. Step outside to your covered front porch to greet the neighbours, or relax on the back porch with views of your yard. The paved driveway and attached garage make life even more convenient. When family or friends visit, the fully finished lower level is ready to welcome them with a spacious rec room, an additional bedroom, a second full bathroom, and plenty of storage. Durham is known for its friendly pace of life, local shops, scenic walking trails, and the Saugeen River that winds through town. It's the kind of place where you can stroll downtown for coffee, join community events, or simply enjoy the peace and quiet of small-town Ontario. At $509,000, this turnkey *brand new* home pairs the ease of bungalow living with the welcoming lifestyle Durham is known for. Make your move to main-level living in a community where neighbours become friends. Book a private showing today and see for yourself! (id:36809)
Royal LePage Exchange Realty Co.
3278 Russell Drive
Severn, Ontario
Welcome to this stunning modern bungalow, offering the perfect blend of style, space, and seclusion. Nestled on a beautifully private 0.845-acre lot and surrounded by mature trees and forested views, this home provides an exceptional sense of peace and privacy. With 1,750 square feet of thoughtfully designed living space, this 3-bedroom, 3-bathroom residence features a bright and airy open-concept layout ideal for both daily living and entertaining. The seamless flow between the kitchen, dining, and living areas is enhanced by clean modern finishes and expansive windows that invite the outdoors in. Radiant floor heating runs throughout the entire home and garage, adding year-round comfort and warmth to every space. Enjoy the convenience of a spacious 3-car garage, offering ample room for vehicles, storage, or workshop needs. Whether you're hosting guests or enjoying quiet evenings at home, this beautifully designed bungalow is a true retreat just waiting to be enjoyed. (id:36809)
Royal LePage Lakes Of Muskoka - Clarke Muskoka Realty
1116 Milne Drive
Kincardine, Ontario
Corner lot location for this 4 bedroom, 2 bath Royal Home. The 75 foot by 150 foot lot has plenty of room for a double or triple garage, plus room for the addition of a tiny home or in-law suite. The brick home has a steel roof and the kitchen was updated but the rest of the home is in need of a face lift. Full unfinished basement. (id:36809)
Century 21 In-Studio Realty Inc.
4-10 Conrad Drive
Bluewater, Ontario
Welcome to this beautifully maintained bungalow in the peaceful, private community of Stone Meadows in Zurich, built by Oke Woodsmith. Just 5 minutes to the beach in St. Joseph, and only 15 minutes from the charming towns of Bayfield, Grand Bend, and Exeter, this location offers the perfect balance of small-town living and easy access to Lake Huron. Step inside and enjoy hardwood floors throughout, an abundance of natural light, and a welcoming, open-concept layout. The kitchen features stainless steel appliances, a center island, and plenty of space for hosting. Stay cozy year-round with in-floor heating and a natural gas fireplace, while a ductless A/C unit keeps things cool in the summer. Walk out to your private backyard and unwind on your back deck, or enjoy your morning coffee from the covered front porch. A double car garage and interlocking brick driveway add great curb appeal and convenience. The spacious primary bedroom features double closets and a cheater ensuite bathroom. This home also includes a $11,860.60 water debenture that has been FULLY PAID - a huge bonus! Living here is low-maintenance and stress-free with LOW $420/month condo fees covering: Landscaping and snow removal, exterior building maintenance, and building insurance plus full access to the clubhouse - perfect for hosting family gatherings at no extra cost. Take a stroll to downtown Zurich and enjoy the local park, library, arena, ball diamond, cafes, shops, and the added convenience of a doctors office and pharmacy just minutes away. If you're looking for an affordable, peaceful lifestyle close to the lake, this is a fantastic opportunity in a welcoming community! (id:36809)
RE/MAX Reliable Realty Inc
53 Cavalier Crescent
Huron-Kinloss, Ontario
*TO BE BUILT* Welcome to easy, carefree living in this beautifully designed 2-bedroom, 2-bathroom end unit bungalow condo, nestled in the quiet and welcoming town of Ripley. With 1,310 square feet of thoughtfully laid-out living space, this home offers the perfect blend of comfort, convenience, and low-maintenance living, all on one floor for true one-level accessibility. Step inside to an open-concept layout with wide hallways and doorways, ideal for those seeking a barrier-free lifestyle. The spacious kitchen flows seamlessly into the bright living and dining areas, perfect for entertaining or simply enjoying everyday life. Two generously sized bedrooms include a primary suite with an accessible ensuite bath and walk-in closet. Enjoy the benefits of condo living with snow removal and lawn care handled for you, so you can spend more time doing what you love. Just minutes from the sandy shores of Lake Huron, this home offers small-town charm with easy access to the beach, local shops, and nearby amenities.Whether you're downsizing, retiring, or simply looking for a fresh start in a friendly community, this bungalow condo is a perfect fit. Don't miss this rare opportunity to own a stylish and accessible home in one of Huron-Kinlosss most desirable locations. (id:36809)
Benchmark Real Estate Services Canada Inc.
435 Mundys Bay Road
Midland, Ontario
This beautifully maintained waterfront home showcases true pride of ownership. Originally redeveloped, expanded, and customized in 2004, it was thoughtfully designed with large families and entertaining in mind. Spanning three spacious levels - approx 3400 sqft, the home offers 4 bedrooms, 3 bathrooms, 2 full kitchens, 1 Dining Room, 2 family rooms, wine cellar and multiple entrances, along with a versatile office/guest space with a day bed ideal for hosting extended family or visitors. Enjoy panoramic big-water views from several outdoor living areas, including a rooftop sitting area above the large dry-dock boathouse. The waterfront features 48 feet of south-facing shoreline with a renovated concrete pier, a newer 50-foot post dock system, and generous seating zones some shaded with retractable awnings for effortless outdoor entertaining. Set on a deep 48' x 694' lot, this property also includes a serviced back lot with hydro and water perfect for parking an RV or trailer. Accessibility is a priority with wide hallways, handicap-friendly bathrooms and doors, and a high-capacity stair lift. The attached 1.5 garage plus carport, and garden shed offer ample storage and convenience. Modern utilities include natural gas, high-speed internet, a partial backup 20 KW generator. Situated on prestigious Midland Point Road, you're just 8 minutes from downtown Midland and close to shopping, dining, and local attractions. (id:36809)
Sotheby's International Realty Canada
16 Cree Lane
Ashfield-Colborne-Wawanosh, Ontario
Welcome to 16 Cree Lane in Meneset on Lake, this LAKEFRONT 55+ adult lifestyle "land lease" community with private sandy beach. Buyers will be drawn to the secluded spacious yard, detached garage and lots of living space this home and property has to offer. This 2 bedroom, 2 bathroom spacious home is tucked away at the end of Cree Lane amongst the mature trees, trail to the beach and the privacy this home has to offer. Inside the 1284 square foot home you will find an open concept floor plan providing an abundance of room for dining, cooking in the kitchen, ample counter space and loads of cupboards for storage. The living room is a lovely space to snuggle in for the evening or step into the adjoining 3 season sunroom lined with windows and a patio door leading to the covered deck. The bright natural light in the sunroom is a welcome addition to this home as it creates over 235 square feet of additional living space. The primary bedroom with 3 piece ensuite (jacuzzi tub) is featured at the back of the home with the main 4 piece bathroom, smaller second bedroom and hallway laundry situated in the centre of the home. In 2020 the roof on both the home and garage were replaced with asphalt shingles. Other updates over the recent years include new plumbing (2025), newer flooring throughout and newer appliances. This is the perfect home for Buyers wanting lots of living space, lakeside living and close to the Town of Goderich. Meneset on the Lake is a lifestyle community with an active clubhouse, drive down immaculate beach, paved streets, garden plots and outdoor storage. (id:36809)
Royal LePage Heartland Realty
38 Old Carriage Road
East Garafraxa, Ontario
Rare FIND- Prestigious Estate Living on Nearly 10 Acres in Garafraxa Woods. Welcome to your private country retreat in the highly sought-after Garafraxa Woods estate community-just 5 minutes from the heart of Orangeville. Set on an impressive 9.23-acre lot, this custom home is nestled down a long, winding driveway and perched atop a hill, offering breathtaking views of the rolling countryside.Surrounded by mature trees and scenic trails, the property is perfect for four-wheeling, hiking, snowshoeing, and enjoying year-round outdoor adventures. The stone and cedar exterior blends beautifully with the natural surroundings, while the interior is filled with warmth and character.Inside, you'll find 3+1 bedrooms, 4 bathrooms, and an inviting open-concept design featuring cathedral ceilings, floor-to-ceiling windows, and a large 3-sided wood-burning stone fireplace as the heart of the home. Rich wood floors flow throughout, creating a cozy yet upscale feel.The spacious primary suite is located on the private third floor, complete with an ensuite bathroom, while two additional bedrooms and a 4-piece bath are conveniently located on the main level. The finished lower level offers a walk-up, a separate bedroom, bathroom, kitchenette, rec room with pool table and sauna - making it ideal for extended family, guests, or in-law potential. There's also a large pool table room and plenty of storage. An attached 2-car garage provides access to both the basement and the laundry/mudroom. Walkout decks overlook the expansive property, perfect for relaxing or entertaining. The home also benefits from a newly installed gas line.This is more than a home, it's a lifestyle. If you're looking for space, privacy, and a connection to nature without sacrificing proximity to town, this exceptional estate delivers it all. Opportunities like this in Garafraxa Woods are rare - don't miss your chance. (id:36809)
Royal LePage Locations North
1037 Kernohan Farm Trail
Minden Hills, Ontario
Just What The Doctor Ordered - Peace, Privacy & Proximity! This warm and welcoming 3-bedroom bungalow offers 2,114 sq ft of living space, nestled on a tranquil 3.5-acre forested lot just 3 minutes from downtown Minden. With a newer shingles (2022/23), wood siding (2022), and updated furnace (2024), the home combines charm with peace of mind. The spacious open-concept kitchen, dining, and living areas are perfect for hosting family and guests, while the large circular driveway can easily accommodate multiple vehicles. A massive garage/workshop adds incredible functionality-ideal for hobbyists, storage, or year-round projects. Top it off with a beautiful backyard pond for year-round enjoyment, and you've got the perfect country escape with all the right features. (id:36809)
Century 21 Granite Realty Group Inc.
1688 Ursa Road
Highlands East, Ontario
Looking for a 4 season get away or vacation home that you can renovate and make your own? This charming 1970's home & property has been owned and enjoyed by the same couple since the 1980's and is waiting for a new owner who wants to take on a remodel and make it their own. This property would appeal to outdoor hobbyist, gardeners and naturalists as it provides amazing outside space and great privacy on this lovely 6.77 acre parcel. The surrounding area is close to snowmobile trails and lakes and lends itself to enjoy 4 season activities! Main level includes kitchen, eating area, livingroom primary bedroom and bathroom and downstairs include laundry, bathroom , bedroom, storage, workshop and utility room. Year round road and 20 minutes from Haliburton. (where the livingroom is upstairs used to be the 2nd. main floor bedroom and the bedroom downstairs was the livingroom) (id:36809)
RE/MAX Professionals North
30 Samantha Lane
Midland, Ontario
This large premium end-unit townhome is truly one-of-a-kind -- offering 3+1 bedrooms, 3.5 bathrooms, and the ease of main floor living. Thoughtfully designed and fully finished from top to bottom, it stands out with its exceptional blend of function and luxury. Step onto the charming wrap-around porch or relax on the private rear patio -- perfect spots for quiet mornings or evening entertaining. Inside, you'll find a beautifully finished second-floor loft complete with an additional bedroom, full bath, cozy den, and a delightful kids' play area. The finished basement adds even more value, featuring a wet bar, gym area, workshop, generous living space, and ample storage. Every inch of this home showcases high-end finishes and careful craftsmanship, ready for you to move right in. Enjoy low-maintenance living with snow removal and lawn care included, plus the bonus of a detached single-car garage. Coming soon: a state-of-the-art community center with a pool, gym, party room, and more --just steps from your door. (id:36809)
Keller Williams Experience Realty

