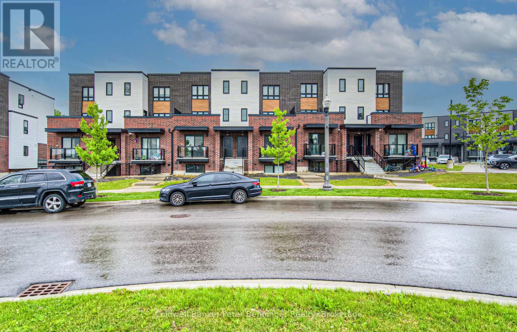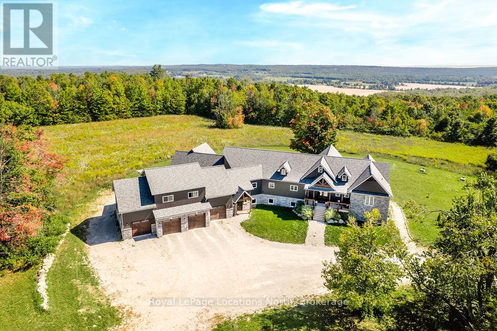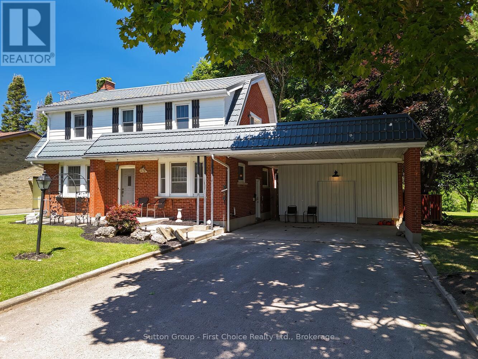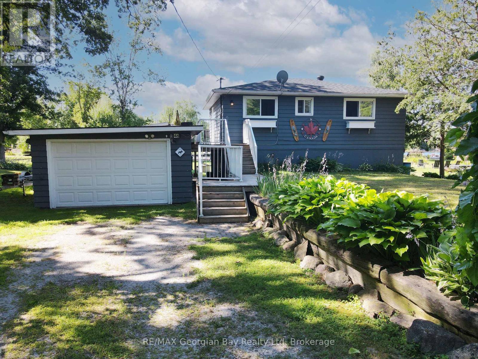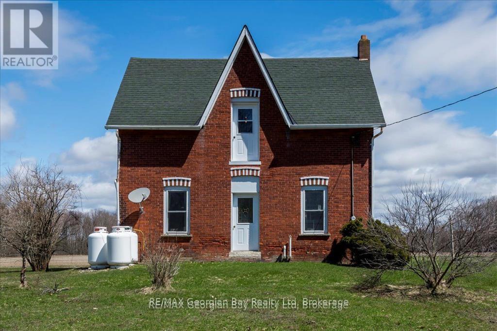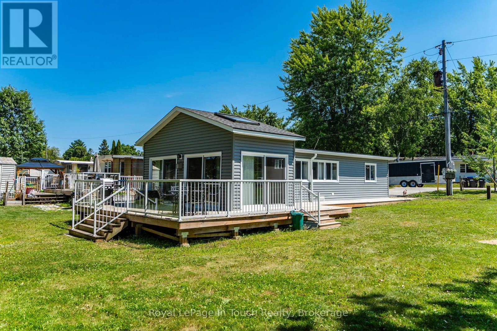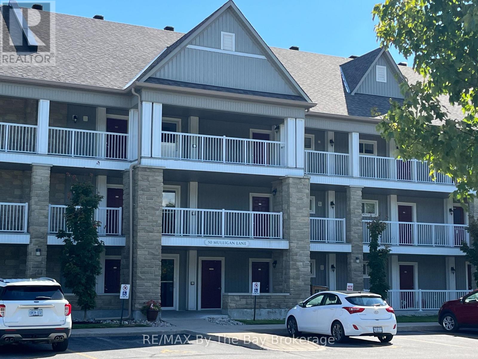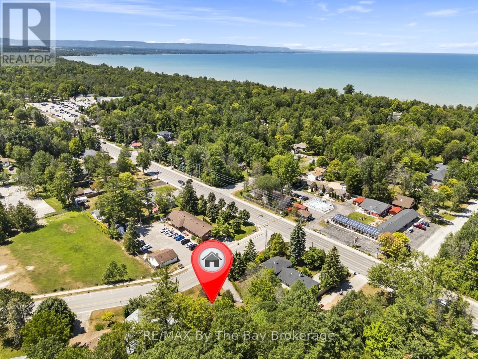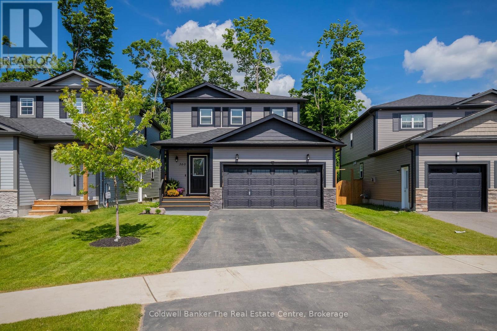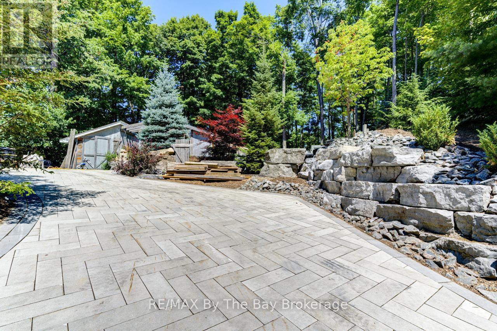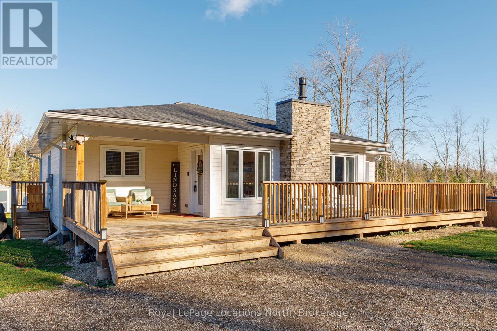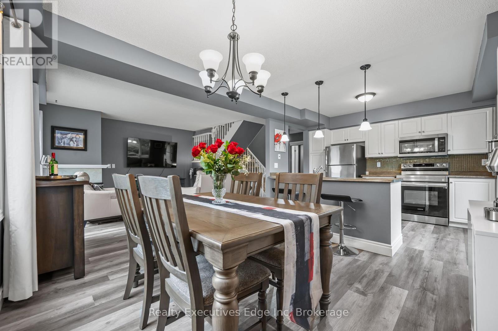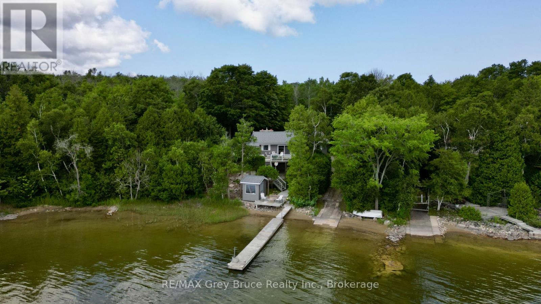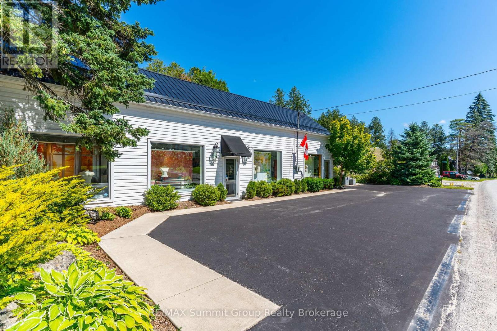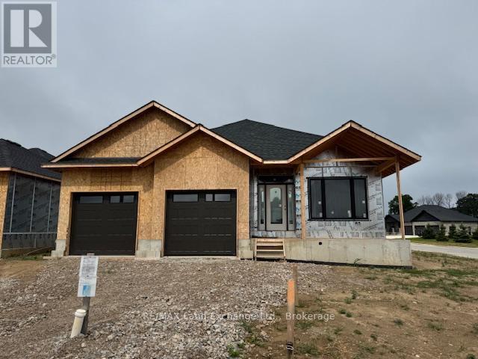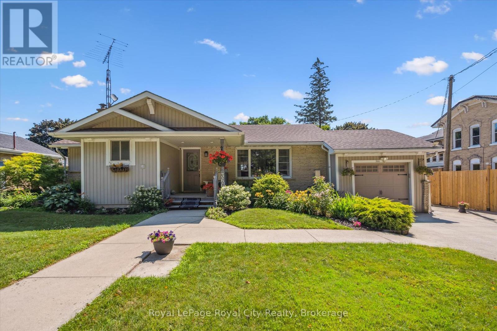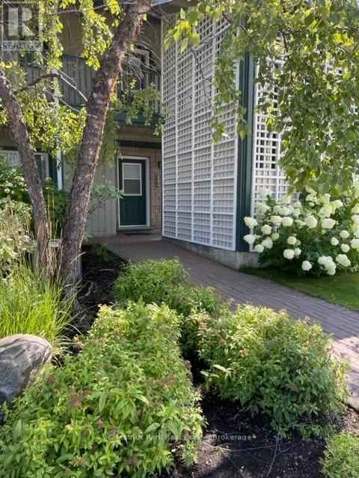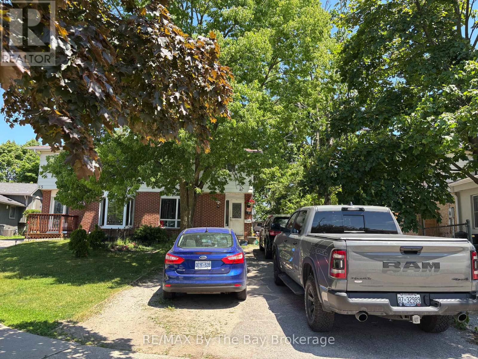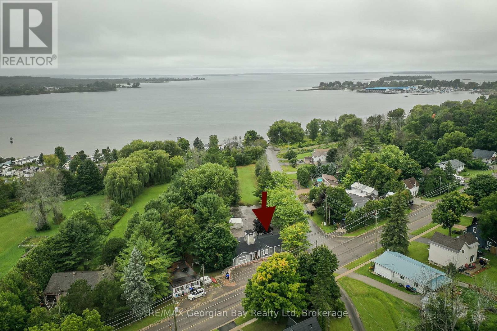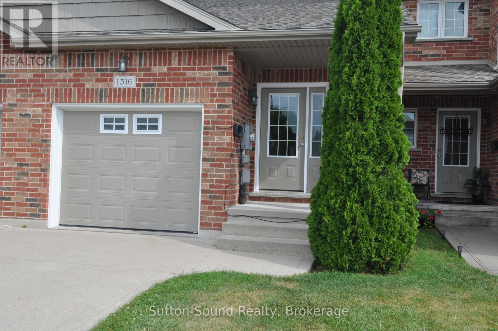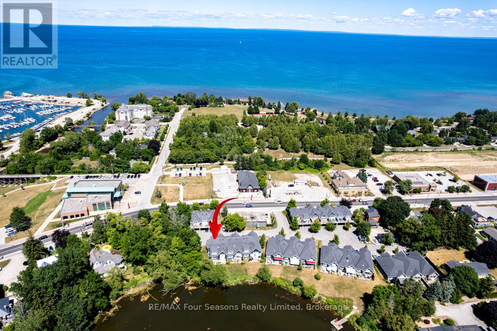253 Chapel Hill Drive
Kitchener, Ontario
The Summer has been slow, and we've been waiting for the right Buyer. Now, we've improved the price by $20,000 for this spacious home! Welcome to your new beginning in Doon South! This 1,427 sq ft, 2-year-old stacked townhome is a perfect find, whether you're a first-time homebuyer or a savvy investor. With 3 bedrooms and 2.5 bathrooms, there's plenty of space for family, roommates, or future tenants. Enjoy the peace of mind that comes with a new-ish build, offering a maintenance-free lifestyle. The condo fee covers all exterior maintenance, including the roof, windows, and doors, so you can say goodbye to unexpected repair costs. This worry-free ownership is a huge plus for anyone just starting out or looking for a passive income property. Located in a serene setting, this home is situated near Doon South Community Trail. Enjoy the quiet, take a walk on the trail and have your morning coffee while watching the sun come up! Inside, you'll love the modern finishes. Durable Luxury Vinyl Plank and Ceramic Tile flooring on the first two floors means easy cleaning, while premium carpet in the bedrooms keeps things cozy. The kitchen features sleek stone countertops and an undermount double basin stainless steel sink, making it a stylish and functional space. Convenience is key here! The primary bedroom has its own ensuite bathroom, and the laundry room with a stackable washer/dryer is on the same level as the bedroomsno more hauling laundry up and down stairs! The home is equipped with a high-efficiency natural gas heating system and central air conditioning to keep you comfortable year-round. Located just 5 minutes from Conestoga College and Highway 401, this property is a commuter's dream and an investor's goldmine. Plus, it's in a top-rated school district, which adds to its value and appeal. This move-in ready townhome is a true gem, offering a great balance of location, low-maintenance living, and modern features. (id:36809)
Coldwell Banker Peter Benninger Realty
5385 8 Line N
Oro-Medonte, Ontario
FAMILY COMPOUND - Built in 2022, this expansive 9,000 sq ft home on 100 acres is perfect for multi-gen living or rental income. The property features a custom main house, a legal ranch-style apartment w/private laundry + a loft above a heated 4-car garage. As you enter the large foyer, you're greeted with panoramic views of the property through floor-to-ceiling windows. The main house features 3+2 bedrooms, 3 full and 2 half baths, 9' ceilings, and engineered hardwood on the main floor. A grand living room impresses with 19' vaulted ceilings and access to a covered deck overlooking the pool. The spacious kitchen and formal dining room are ideal for gatherings, boasting quartz countertops, a double farmhouse sink, premium stainless steel appliances and a large custom island. The primary suite offers a private retreat with deck access, dual walk-in closets, and a luxurious 5-piece ensuite featuring a soaker tub, walk-in shower, dual-sink quartz vanity, and private water closet. The expansive walk-out basement includes a recreation room, two additional bedrooms, and a salon with a powder room, perfect for a home business or studio complemented by durable vinyl plank flooring. The separate legal accessory apartment provides a modern living space with vaulted ceilings, open-concept design, quartz kitchen countertops, a private covered deck, and dedicated laundry, ideal for family or as an income opportunity. The loft features a bedroom, 4-piece bath, kitchenette, and private deck, suitable for guests or extended family. The garage boasts 4 bays with 10 and 14 ceilings, perfect for car enthusiasts or workshop space. Outside, the 100 acre property supports many activities, hiking, hobby farming, or a private nature retreat. Enjoy a private outdoor oasis w/ a heated 20' x 40' saltwater pool, multiple decks, and lush green space. For more details, please contact us directly. (id:36809)
Royal LePage Locations North
270 Devon Street
Stratford, Ontario
Welcome to this well-maintained 3-bedroom, 2-storey brick home situated on a large, mature lot backing directly onto the beautiful golf course. Located in a desirable east-end neighborhood, this property offers privacy, peaceful views, and exceptional outdoor space. The spacious double driveway and covered carport provide plenty of parking. Step inside to a traditional layout featuring well-defined principal rooms, including a bright living room, formal dining room, and a functional kitchen with plenty of potential. The second floor offers three generous bedrooms, a full 4-piece bathroom, and the convenience of upper-level laundry hookup. The lower level is partially finished and offers excellent additional living space, including a cozy family rec room and a 3-piece bathroom ideal for movie nights, kids play space, or hosting guests. Outside, the mature yard is shaded by beautiful trees and opens up to the golf course beyond, perfect for relaxing or entertaining. All of this, just minutes from shopping, restaurants, schools, and all the amenities the east end of town has to offer. A great family home in a fantastic location -- don't miss it! (id:36809)
Sutton Group - First Choice Realty Ltd.
46 Forest Harbour Parkway
Tay, Ontario
Experience waterfront living on the beautiful shores of Georgian Bay! This charming 3-bedroom, 2-bathroom home sits on an oversized lot with a private beach and dock perfect for boating, swimming, or simply enjoying the view. The large backyard offers plenty of space for entertaining family and friends, while the oversized deck is ideal for relaxing and taking in the stunning south-western sunsets. Inside, a walkout basement features a cozy family room, and the detached bunkie offers additional space for guests or hobbies. Nature lovers will appreciate the peaceful setting and abundant birdlife. Additional features include a detached garage, forced air oil heat, and unbeatable access to year-round recreation including golf, snowmobiling, and more. Centrally located between Barrie, Orillia, and Midland, and close to all amenities this is a true four-season getaway. (id:36809)
RE/MAX Georgian Bay Realty Ltd
579 Marshall Road
Tiny, Ontario
VACANT POSSESSION!! Discover this charming brick home set on 50 acres of cleared land budding up to the Wye River, zoned for Residential, agricultural and green space. This property features four bedrooms and three bathrooms, with kitchens on both the main and second floors, making it perfect for in-laws or separate living quarters for Retired or young couple. Built over 100 years ago, the home has been well-loved and offers huge potential for your personal touch. The main floor features a master bedroom with a 4-piece ensuite, a 2 pc powder room, a bright open kitchen, a large bright living room, and a bonus sitting room. Upstairs, you will find a second apartment-sized kitchen, 3 additional bedrooms, a 3-piece bath, and a living room. Other features include forced air - propane heat, a new furnace (installed in 2022), a drilled well, septic system, and ample storage space. The land boasts a large, cleared area with endless possibilities, mature trees, and two creeks that create a beautiful backdrop for exploring your acreage. Create your own paradise just minutes from town amenities! This property is one of a kind! (id:36809)
RE/MAX Georgian Bay Realty Ltd
30 Lakeshore Road
Midland, Ontario
Welcome to 30 Lakeshore Rd, Midland, your perfect four-season retreat located in the sought-after Smiths Camp community. This charming, spacious 2-bedroom 1 bath mobile home is situated on a double lot with direct beach access and stunning views of Little Lake right in your backyard. Whether you're looking for a cozy getaway or a permanent residence, this home offers both comfort and convenience. Step inside to find a bright, inviting interior with fresh paint throughout. The highlight of the home is the winterized sunroom, which is surrounded by beautiful new 8-foot patio doors (2022) that allow natural light to flood the space, while offering panoramic lake views. This sunroom provides the perfect spot to relax year-round, enjoying the beauty of the lake no matter the season. Key updates include: Brand new siding (installed just weeks ago) New carpet in the hallway, Renovated bathroom with a large walk-in shower, Brand new all-in-one washer/dryer unit, New Bosch dishwasher, New front door, New deck (2018), On-Demand tankless water heater and a water softener (all owned) With no updates required, this home is move-in ready and perfect for its new owners. Outside, enjoy the beautifully landscaped yard, complete with a new deck where you can enjoy the fresh air. The prime location is ideal for outdoor enthusiasts. Just a short walk to Little Lake Park, offering playgrounds, volleyball courts, pickleball, ball diamonds, a skate park, frisbee golf, tennis courts, a dog park, and more! Whether you're looking for a peaceful retreat or an active lifestyle, 30 Lakeshore Rd provides both. Cozy, well-maintained, and thoughtfully updated this home is ready for its new family. Don't miss your chance to call this lakeside gem home! Contact me today to schedule a viewing and make 30 Lakeshore Rd your new address! (id:36809)
Royal LePage In Touch Realty
312 - 50 Mulligan Lane
Wasaga Beach, Ontario
Located in Marlwood Estates with a view from the covered balcony of Marl Lake and the 8th hole. The Greenbrier floor plan with 825 Sq Ft Finished. 1 Bedroom, 1 Bath Condo, Kitchen has Granite Counters and a Breakfast Bar. Stainless Fridge, Stove and Dishwasher included. Laundry Closet with Storage and stackable washer/dryer. Very quiet location at the end of a dead end/loop, no through traffic. Two deeded parking spaces, located close to east end Shopping, Restaurants, new Arena and Library, Main Beach Area and Golfing! Floor plan attached under the documents tab. Allow 24 Hours Notice to the Tenant for Showings. (id:36809)
RE/MAX By The Bay Brokerage
11 39th Street S
Wasaga Beach, Ontario
Welcome to your slice of paradise just an 8-minute stroll to the sandy shores of Beach Area 5! Set on a rare 67 x 205 deep lot, this charming bungalow offers over 1,300 sq. ft. of living space and a lifestyle that blends relaxation, functionality, and unbeatable location. Start your mornings on the welcoming front deck, the perfect place for coffee and sunshine. Inside, the open-concept layout seamlessly connects the kitchen, dining, and living areas - ideal for entertaining or cozy nights in. The kitchen features stainless steel appliances, generous cabinetry, and a warm, inviting flow. Stay comfortable year-round with a gas fireplace and a secondary electric fireplace, and enjoy easy maintenance with carpet-free flooring throughout.This 3-bedroom, 1-bath home has been thoughtfully maintained with key updates including a new furnace in 2024, Roof 2012 and windows replaced approximately 12 years ago.Step out back and be wowed by the expansive private backyard surrounded by mature trees and offering endless possibilities for play, gardening, or peaceful afternoons in the shade. You'll also find two bonus buildings: a 10 x 10 hydro-equipped art studio and an 8 x 12 cedar Bunkie with hydro, perfect for guests, a home office, or creative workspace. Located within walking distance to the YMCA and a public school, this property checks every box - space, charm, and location! Oversized lots like this are hard to come by in such a prime beachside area, don"t miss your chance to own a rare gem at a great price. (id:36809)
RE/MAX By The Bay Brokerage
360 Wild Rose Drive
Gravenhurst, Ontario
This beautifully maintained 5-year-old two-storey home is located in one of Gravenhursts most family-friendly neighbourhoods and offers the perfect blend of comfort, style, and convenience. The main floor features a spacious open-concept layout with a stunning kitchen, dining, and living area complete with elegant wainscotting details, a cozy fireplace, and upgraded engineered hardwood flooring throughout. The kitchen is outfitted with high-end appliances including a gas stove, perfect for the home chef. A convenient 2-piece bathroom and direct access to the double car garage off the foyer make everyday living easy, whether you're unloading groceries or coming in from the cold. The dining area opens onto a sliding glass door that leads out to the backyard, where you'll find an expansive deck perfect for entertaining, along with a lower-level yard space ideal for kids play structures or additional seating. The backyard is a dream for those who love to host, offering ample space for gatherings, barbecues, and outdoor dining. The large lot extends 123 feet deep and the backyard is fully fenced, offering peace of mind for families with children or pets. Upstairs, natural light pours in through large windows, highlighting three generously sized bedrooms. The primary suite includes a spacious walk-in closet and a beautiful ensuite with a lovely walk-in shower, while the two additional bedrooms share a full 4-piece bathroom. The fully finished basement offers a large versatile space for a gym, rec room, or home theatre, along with a separate laundry room and ample storage. The fully paved driveway adds to the homes functionality and curb appeal. With Tarion warranty still in place, you can purchase with added confidence. Just a short walk to Beechgrove Public School and a quick drive to downtown Gravenhurst or Muskoka Sands Beach, this home truly has it all for todays busy family. (id:36809)
Coldwell Banker The Real Estate Centre
668 Bruce Road 9 Road
South Bruce Peninsula, Ontario
Welcome to this stunning newly built custom home. An inspired blend of luxury, comfort, and thoughtful design. Tucked away for ultimate privacy, this beautifully crafted residence offers four spacious bedrooms and two spa-style bathrooms, including a primary suite that features a luxurious soaker tub and a rain shower with calming views of nature - true retreat. At the heart of the home, the kitchen is a showstopper. With a large central island, ample cabinetry, and stylish finishes, its designed for both everyday living and effortless entertaining. The open-concept layout flows into a warm and inviting living room, complete with a sleek built-in fireplace and custom storage that combines function with elegance. Sliding glass doors open to a covered back deck perfect for unwinding with a book or enjoying the soothing sounds of a summer rain. Set well back from the road, this property offers a rare sense of seclusion. A 24 x 23 foot garage and extended driveway provide excellent space for vehicles, hobbies, or guests .From its refined finishes to its peaceful setting, every detail of this home reflects the pride and passion poured into its creation. A truly special place to call home. Call your realtor today to schedule your private viewing. (id:36809)
Sutton-Sound Realty
6 Beech Wood Road
Oro-Medonte, Ontario
Uniquely located and nestled among mature trees near the Horseshoe Valley Resort area, this exceptional 3 bedroom, 3 bath home offers an unparalleled blend of comfort, luxury, and craftsmanship. No expense has been spared in creating a truly remarkable outdoor living experience. The front entrance is a stunning combination of limestone steps and a custom deck seating area, welcoming guests in style. The expansive, meticulously designed driveway features a striking herringbone pattern and easily accommodates 8 vehicles, while extensive retaining walls crafted from armor stone showcase the attention to detail throughout the property. Outdoor living is elevated with a serene koi pond, a heated stone surround around the hot tub area for added enjoyment, an inviting swimming pool, and a greenhouse for gardening enthusiasts. Inside, the bright open-concept kitchen, living room, and dining nookanchored by a cozy corner gas fireplacemake this home ideal for both entertaining and everyday living. This rare retreat seamlessly combines natural beauty with luxurious design, offering a lifestyle of peace, elegance, and resort-like comfort. (id:36809)
RE/MAX By The Bay Brokerage
141 Old Highway 26
Meaford, Ontario
Beautifully crafted BUNGALOW, located just a short drive from Lora Bay, Thornbury, and Meaford, offering the perfect blend of modern efficiency and comfortable main-floor living. Ideal for those who appreciate convenience and style, this home features an open-concept design with spacious living areas and plenty of room to personalize. The layout includes 3+1 generously sized bedrooms, some of the bedrooms can be easily be transformed into a home office, den or library. The primary bedroom is filled with natural light, offering direct access to the front deck, where you can relax and enjoy peaceful views of the hardwood forest across the street. This bedroom can also be converted into another living room. The kitchen stands out with a stylish backsplash, hardware, cabinetry and stainless steel appliances. The bathroom features high-end fixtures, including a tile shower/tub combination, offering both functionality and style. The open-concept living and dining area is perfect for entertaining, with a cozy propane fireplace that adds warmth and ambiance on cool evenings. A covered front porch with southern exposure provides a charming spot to enjoy the outdoors, no matter the season. Situated on nearly half an acre, this property is waiting for your personal landscaping design, the property provides ample space for outdoor living and there's plenty of parking with room to build a garage if desired. For those who enjoy outdoor recreation, this property is ideally located close to beach access, as well as world-class golf courses and skiing. Whether you're relaxing at home or exploring the surrounding area, this home is the perfect place to enjoy the best of both comfort and adventure. Pool in photos has now been removed. Book your showing today! (id:36809)
Royal LePage Locations North
50 - 941 Gordon Street
Guelph, Ontario
Welcome to luxury living! This beautifully manicured community features an exclusive pool, as well as a private tennis and pickle ball court! Imagine spending your summer outdoors playing tennis or pickle ball with your friends and neighbours in a beautiful, tree-lined court, relaxing on your private 266 SQFT terrace, then cooling off after lounging by the pool! Winters you can come and go and your driveway and walkway will be shoveled for you! This beautiful, bright, end-unit townhouse is updated and move-in ready. This entire home features an abundance of natural light throughout the entire home, and when that isn't enough you can relax on your extra large private, enclosed terrace. As you enter into a foyer with a large storage closet and a 2 piece powder room. Off the main hall you will be greeted by the open concept main floor layout. There is a spacious, kitchen with an angled peninsula which provides plenty of countertop space, as well as additional space for seating. Just next to the kitchen is the spacious eat-in dining room, with plenty of room for a large dining room table and hutch. Adjacent to the open living room complete with corner gas fireplace and direct access to your private patio terrace. All this and more make this home an entertainer's dream! Upstairs you will be pleased to find a large primary bedroom complete with a spacious, 4-piece ensuite, and a walk-in closet. Upstairs also has two freshly-painted additional generous-sized bedrooms and another 4-piece washroom. The basement features an additional living room as well as plenty of storage and your own ensuite laundry. This basement hasdirect access to the garage. The benefits don't stop there, this condominium property also features your own private tennis court and swimming pool for you to enjoy! All this is situated in the perfect location. This home is steps from Manhattan's Bistro, and walking distance to a plethora of amenities, but still its nestled away in a quiet community. (id:36809)
Realty Executives Edge Inc
340 Barney's Boulevard
Northern Bruce Peninsula, Ontario
Miller Lake waterfront home! This well crafted home built by the original owner has been well cared for throughout the years. Waterfront has a nice sandy edge with a gentle walkout to the water - great for swimming! There is a dock and a platform to enjoy the sun, fish from the dock, or just enjoy the view! One can conveniently bring the watercraft into the water right from the property! Inside the home, you'll find a warm and inviting interior that has an open concept living/dining/kitchen with a walkout to oversized deck with views of the lake. Living room has a propane fireplace insert with a fieldstone surround and mantel. Beautiful hardwood floors. There are three bedrooms with the primary bedroom being large in size, that has an en suite with a two person jucuzzi, a large walk-in closet and with a walkout to deck to enjoy some privacy! There is also a separate three piece bathroom with a jacuzzi tub. The lower level has a family room, craft room, additional three piece bathroom, mudroom, and a walk-in pantry. There is an attached garage currently used for boat storage and there is a detached garage with an enormous amount of space above that could be an exercise area, studio, music room - the possibilities are endless! Property is landscaped, nicely treed and with some privacy. Definitely not a drive-by and a must see to appreciate. The roof is metal, exterior is vinyl siding and stone. Property is a lovely year round home or it could be a four season getaway for the lake lover! Taxes: $4837.17. Located on a year round paved municipal road. Rural services are available such as garbage and recycling pickup. (id:36809)
RE/MAX Grey Bruce Realty Inc.
115 Wellington Street
Grey Highlands, Ontario
Set in the village of Feversham and backing onto the Beaver River, this light industrial property offers endless opportunities for your business. With large front windows, multiple access doors, a side deck, and ample parking, it's an ideal setup for a business that needs both visibility and functionality. The main part of the showroom has a ceiling height of 9.5 ft, while the section known as "Tippy Canoe" features a clearance of 14 ft. Picture a modern kitchen showroom, stone countertops, maybe a dedicated window and door sales space, a siding or garage door showroom, equipment sales, a building supply center, or possibly a yoga or fitness studio. The light industrial zoning permits a variety of uses, including warehousing and wholesaling, assembly and light manufacturing, open storage, equipment sales, and one residence for security or caretaking purposes. Upstairs, an unfinished loft adds future potential. It could be used for staff space, storage, or even a residential unit to help offset expenses. There is currently no well or septic in place. If you've been looking for a versatile property where you can grow your business and create a space that stands out, this is it. (id:36809)
RE/MAX Summit Group Realty Brokerage
300 Ridge Street
Saugeen Shores, Ontario
One of our favourite plans. This 2 + 2 bedroom 3 bath bungalow is located in one of Port Elgin's newest streets at 300 Ridge Street; on the south end of town close to walking trails and the beach. Boasting 1605 Sqft on the main floor with vaulted ceilings in the principle area; 9 foot ceilings in the balance, quartz kitchen counter tops, walk-in pantry, gas fireplace, tiled shower in the ensuite bath, hardwood staircase from the main floor to the basement, and hardwood and ceramic flooring. The basement is finished with the exception of the utility room and will feature a family room, 2 bedrooms and 3pc bath. Exterior finishing includes a sodded yard, pressure treated covered deck 10 x 28'3 and double concrete drive. Bonus extras include central air conditioning and automatic garage door openers. HST is included in the list price provided the buyer qualifies for the rebate and assigns it to the Builder on closing. Colour selections may be available to those that act early. Prices subject to change without notice (id:36809)
RE/MAX Land Exchange Ltd.
366 Peel Street
Wellington North, Ontario
Welcome to 366 Peel Street- a charming and beautifully landscaped home set on a rare 1/3-acre lot in the heart of Mount Forest. Filled with natural light and warmth, this well-maintained residence offers comfort, space, and functionality for everyday living and entertaining. The main floor features a bright and spacious living room with a cozy gas fireplace and a large picture window, while the updated eat-in kitchen boasts vaulted ceilings, a breakfast bar, pantry closet, and plenty of space for casual meals. A formal dining room is perfect for hosting family gatherings or holiday dinners. Down the hall, you will find three generous bedrooms and a spacious 4-piece bathroom with a relaxing corner tub and separate glass shower. The fully finished basement- with a separate entrance- adds incredible versatility, offering a large recreation room, fourth bedroom, second full bathroom, and a flexible den/office/workout space, plus a workshop and laundry area. Step outside to your private backyard oasis, where a two-tiered deck overlooks the fully fenced yard with mature trees, lush gardens, a garden shed, and plenty of space for kids and pets to play. Spend warm summer evenings hosting barbecues or unwinding around the firepit under the stars. A single-car garage and double-wide concrete driveway provide ample parking. Ideally located across from St. Mary Catholic School and just a short walk to the scenic Saugeen Valley Trail along the tranquil Saugeen River- this home truly has it all! (id:36809)
Royal LePage Royal City Realty
684 Johnston Park Avenue
Collingwood, Ontario
Ski Season Rental GROUND FLOOR BUNGALOW - FOUR MONTHS WITH Flexible Dates can be a little longer if needed. This ground-floor, bright end unit provides natural light from the extra dining room and kitchen windows. It features 2 bedrooms and 2 bathrooms, with sliding glass doors leading to a walk-out terrace. Shows Beautifully. The Primary Bedroom Has A 3-Piece Ensuite Bath And Queen-Sized Bed. The Second Bedroom Has Two Twin Beds. Fully Furnished And Equipped For Your Enjoyment. Gas Fireplace And Heat. The Tenant Has Full Use Of The Rupert Bronsdon Recreation Center With An Indoor Pool, Adult Social Room Overlooking The Bay, Gym, Kids Games Room, Sauna, And Outdoor Walking Paths. No smoking. (id:36809)
Chestnut Park Real Estate
43 Christie Crescent
Barrie, Ontario
Legal Duplex in Letitia Heights. 3 bedroom upper unit with tenants for 14 years. Lower 1 bedroom unit with separate side entrance, tenant for 5 years. Both month to month. Parking for 3 vehicles. Upper unit $1,570.94 per month. Lower $1,108.22. Both inclusive. 2024 utility expenses total $5,645.04. (id:36809)
RE/MAX By The Bay Brokerage
392 William Street
Tay, Ontario
Fantastic opportunity on this amazing location and C4-1 zoning permitting may uses for this spacious home on large lot almost an acre in size only steps to Georgian Bay, Tay Shore Trail and Waterfront Park. Currently it is set up as a residence which features: 3 Bedrooms (all with ensuites) * 4 Baths (total) * Large Living / Dining Area with walk out to deck * Large working Kitchen * Main Floor Laundry * Large Full Basement which is partitioned and has 2 Rough-In Baths * Gas Furnace with Central Air * Parking at front and Large paved parking at rear. A few of the permitted uses are: Convenience Store, Restaurant, Laundromat, Garage, Hotel, Motel plus many more. You may consider completing your due diligence to see if a zoning change could allow for Residential detached, semi's, town's or lot severance development would be possible. Approximately 474 feet of frontage on Winfield Dr. All this and located close to Pharmacy - Doctors Office, Grocery, LCBO, Library, Post Office, Cafe, Waterfront Park and Boat Launch. Located in North Simcoe and offering so much to do - boating, fishing, swimming, canoeing, hiking, cycling, hunting, snowmobiling, atving, golfing, skiing and along with theatres, historical tourist attractions and so much more. Only 10 minutes to Midland, 30 minutes to Orillia, 40 minutes to Barrie and 90 minutes from GTA (id:36809)
RE/MAX Georgian Bay Realty Ltd
1316 15th Street 'b' Street E
Owen Sound, Ontario
Welcome to this well-appointed 3 bedroom 2.5 bath townhome bungalow featuring a blend of comfort and practicality. The main floor boasts beautiful hardwood flooring, a cozy fireplace, and a bright dining area with patio doors leading to a large deckperfect for outdoor entertaining. The kitchen comes complete with four black appliances, and there's a convenient 2-piece powder room as well as a full 4-piece main bath. Two skylights add natural light to the main living spaces. A stackable washer and dryer hookup is available, and a full washer and dryer are included. The lower level offers additional living space with a bedroom, a 3-piece bath, a second fireplace, and a spacious utility room. New vinyl plank flooring runs throughout the lower level (excluding the bathroom). A single-car garage and laneway parking for two additional vehicles complete this attractive offering. (id:36809)
Sutton-Sound Realty
22 - 59 King Street E
Blue Mountains, Ontario
The MILL POND in Thornbury, a great waterfront opportunity in this small enclave of townhomes where nature meets peaceful contemporary living. This million dollar WATERFRONT VIEW offers peace and tranquility while watching the activity of birds, swans, ducks, egrets, beavers, otters and more. Yet only a few minutes walk to the main street of Thornbury with all it's boutiques, art galleries and restaurants, marina and parks. For skiers a 5 minute drive to Georgian Peaks Ski Club and 15 minutes to Craigleith, Apline and Blue Mountain. This end unit bungaloft boasts the best location and largest floorplan with unobstructed water views. Main floor primary bedroom with ensuite and heated floors in bathroom area overlooks the pond. A further bedroom on the main level can be an office or TV room. Open plan main floor living with hardwood flooring throughout, custom kitchen with granite counters, stainless steel appliances and island bar, leads to a dining area and living room with soaring cathedral ceilings and gas fireplace. French doors open to the patio area with beautifully landscaped gardens. The second level offers two further bedrooms, a four piece bathroom and a large foyer area overlooking the main level. Built with many features such as extra sound insulation in the living room and master bedroom walls, energy efficient windows, HRV system, on demand hot water heater. Attached double car garage is insulated with two further outdoor parking spots. A shared dock offers you a place to watch beautiful sunsets and sunrises as well as access for your kayak/canoe. On site rack for kayak/canoe storage.Upstairs bedroom furniture can be included. Book a private showing and come and see for yourself. (id:36809)
RE/MAX Four Seasons Realty Limited
2246 11 Highway N
Gravenhurst, Ontario
Rare opportunity to acquire a high-visibility highway retail location with a strong track record of consumer salesThis property is one of four individual parcels, ideally offered as part of a four-parcel assembly. Together, the properties provide nearly 2,000 feet of frontage with direct northbound access on Highway 11, just south of the Town of Gravenhurst and backing onto Beaver Ridge Road.Rich in Muskoka history, the assembly includes the original Muskoka Store also known as Walter Pages. Zoned C-3 (Commercial Highway / Retail), the site is ideally suited for a variety of commercial uses, including boat showrooms, custom home builders, prefab housing, food retail, and national chains.. The site enjoys steady year-round traffic, outstanding exposure, and a strategic position that blends commercial potential with Muskoka's unique character. Well-situated to capture both local and seasonal business, the property supports a broad range of uses in one of Canadas most iconic recreational destinations. Exceptional Commercial Land Assembly on Prime Highway 11 in the Heart of Muskoka. (id:36809)
Royal LePage Locations North
404 - 120 Carrick Trail
Gravenhurst, Ontario
Welcome to effortless elegance at Muskoka Bay Resort where contemporary comfort meets breathtaking natural beauty. This fully furnished 1-bedroom + den suite is more than just a condo; it's your passport to a four-season Muskoka lifestyle with five-star amenities and exceptional investment potential. Perched on the 4th floor with unobstructed panoramic views of the 18th hole, this stylish, sun-drenched suite is thoughtfully designed to impress and comes turn-key. Floor-to-ceiling windows flood the open-concept layout with natural light, while the private balcony becomes your personal front-row seat to stunning sunsets and serene woodland vistas. Inside, the curated interior combines modern finishes with cozy touches, creating a welcoming retreat for weekend escapes or full-time living. The versatile den adds functionality perfect as a home office, guest space, or cozy reading nook. As an owner, enjoy exclusive access to the award-winning amenities to two (soon to be three) outdoor pools, a state-of-the-art fitness studio, Cliffside Restaurant, winter skating, cross-country skiing & fat biking, an incredible golf course, seasonal programming etc. Located 2 minutes from downtown Gravenhurst, you're close to shopping, cafés, Lake Muskoka, and vibrant year-round events like the famous Wednesday Farmers' Market. Whether you're seeking a personal sanctuary or a high-performing income property, this condo offers both with the added bonus of Muskoka Bay Resorts professionally managed rental program. BONUS: Golf or Social Membership Entrance Fee INCLUDED with purchase. Escape. Earn. Enjoy. Live the Muskoka dream seamlessly. (id:36809)
Chestnut Park Real Estate

