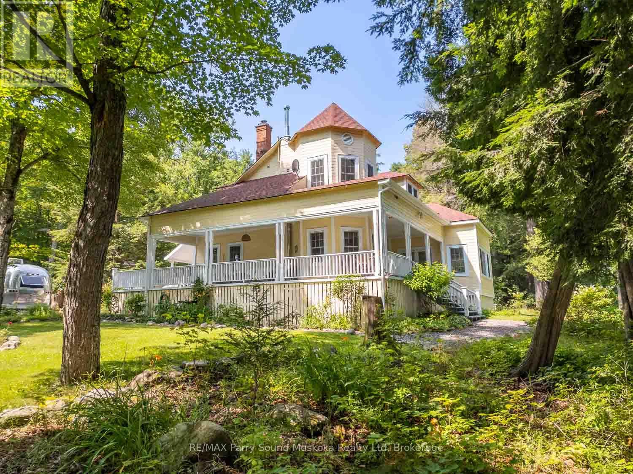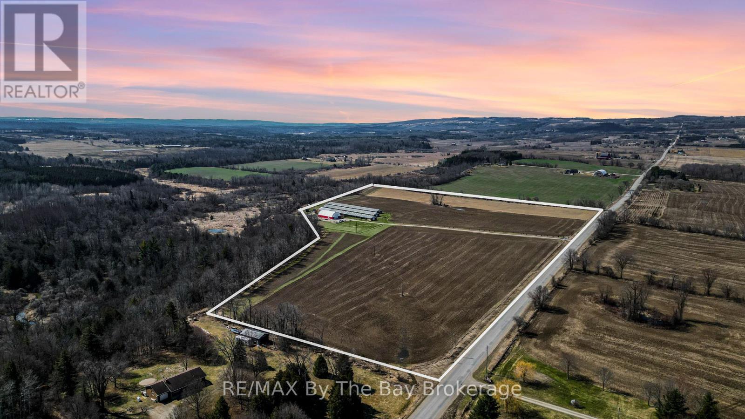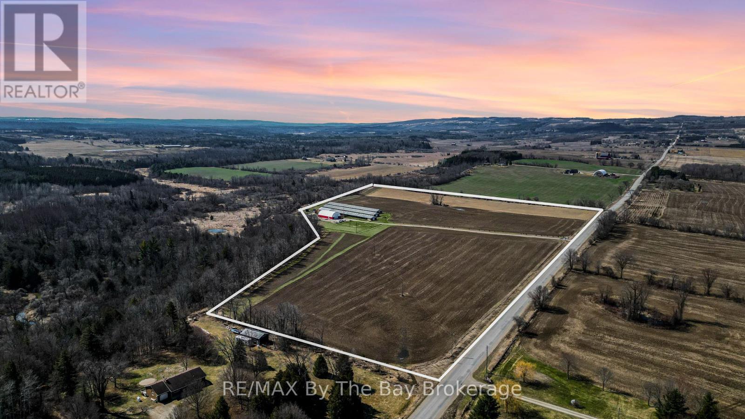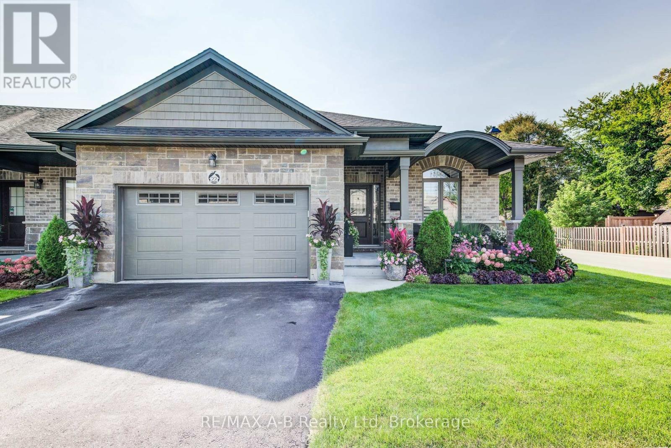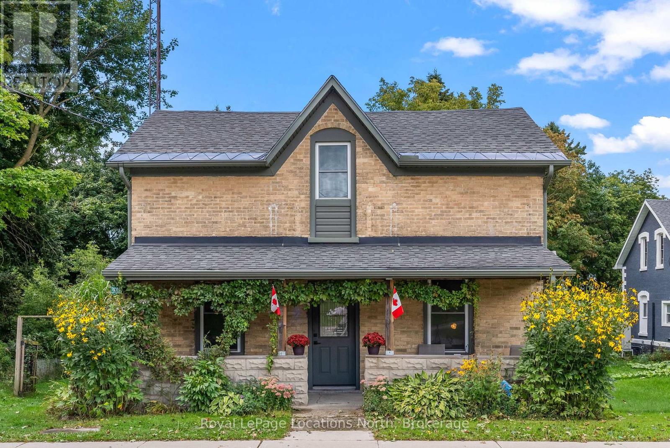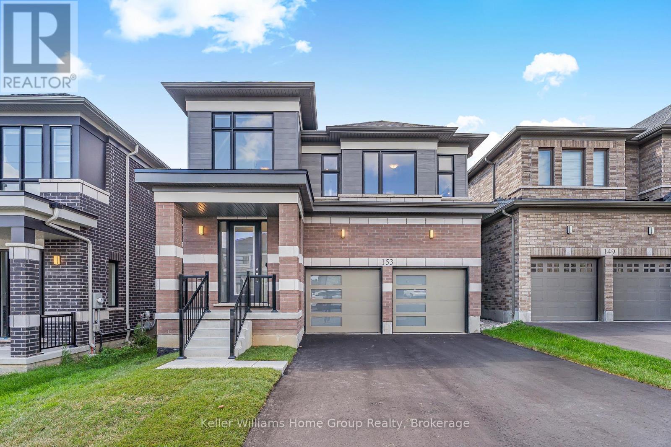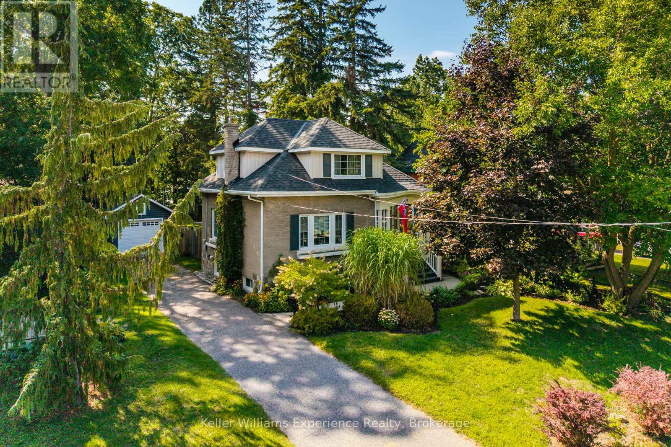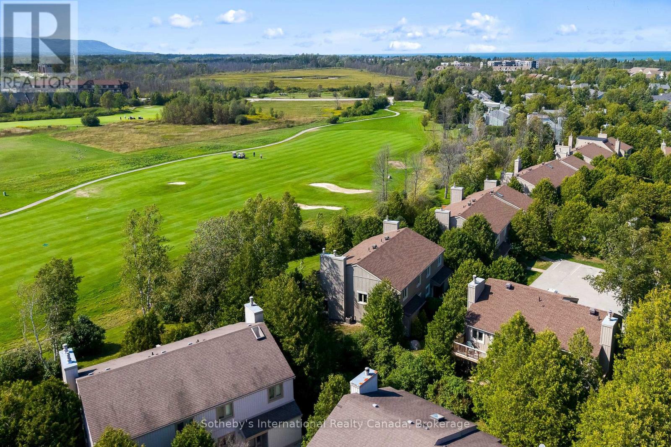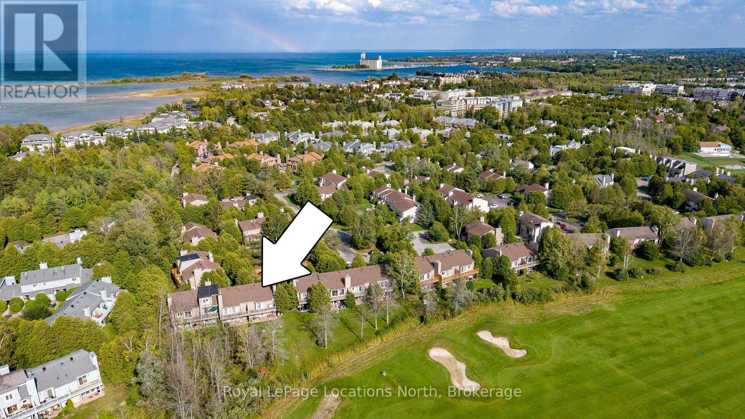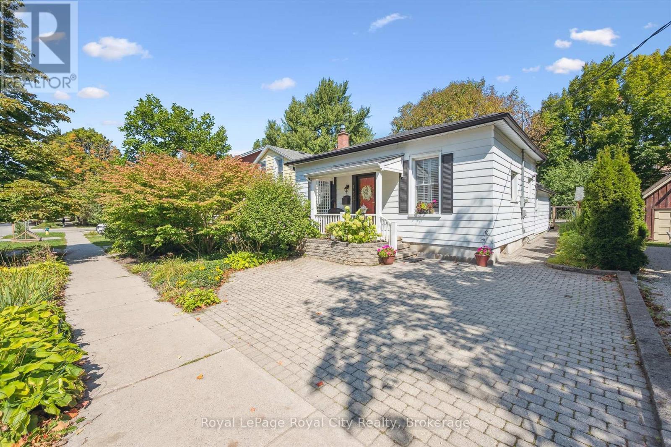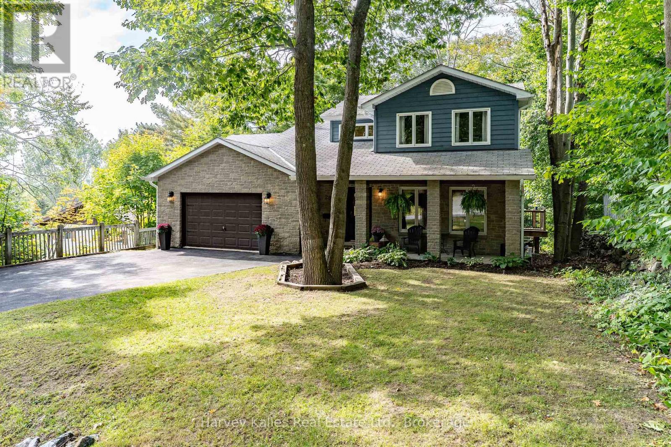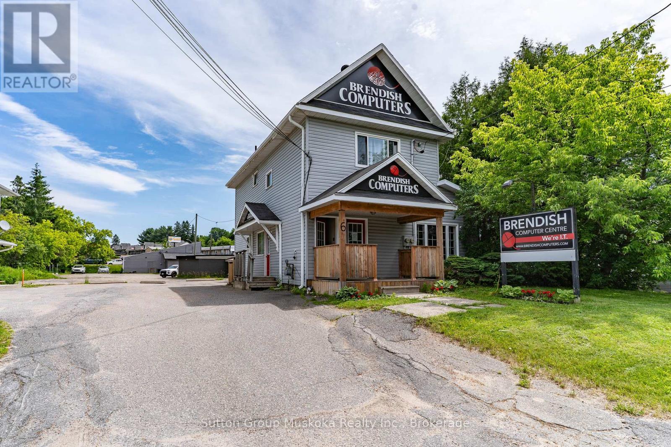108 Starratt Road
Ryerson, Ontario
Upon arriving at Waldheim imagine meandering along your private lane amidst an enchanting forest, dappled with ferns and outcrops of Canadian granite. Embrace an invitation to breathe as you make your way towards the idyllic, fully restored home built circa 1905. Surrounded by 16 acres of prime land with an impressive waterfront, this property offers tranquility and seclusion. Step inside this 4 season, 3 bedroom Lake House, featuring a lovely kitchen/dining area with a gentle transition into the Muskoka room with pristine lake views. High ceilings with thoughtfully placed windows take advantage of the picturesque surroundings. Nestled amongst the great hemlocks of Waldheim on Lake Cecebe, this historical beauty awaits another generation of guardians. Lovingly restored with meticulous authenticity, this gem embodies tradition with modern amenities in all of the 3 primary structures, while maintaining its historical elegance and unique characteristics. This private point boasts a rare 1290ft of perfectly elevated shoreline. Follow a winding garden path to the lakeside guest house offering views across Professors Bay. The lakeside guest cottage is restored with the same care and attention to historical detail, intertwined with a careful blending of the luxury of modern comforts. The spacious living room with its cozy wood stove, main floor washroom and loft bedroom offers a peaceful haven for guests. French doors open to a deck leading to the main dock providing plenty of space to gather. The boat port will accommodate a vessel up to 24ft. Nurture your creativity within the studio built with impeccable craftsmanship, complemented by the warmth of a wood stove. The restored carriage house provides parking for 3 vehicles and is conveniently located close to the main house.Opportunities like this, where heritage meets comfort in total privacy, are truly rare. "My wish is to stay always like this, living quietly in a corner of nature." - Claude Monet (id:36809)
RE/MAX Parry Sound Muskoka Realty Ltd
828482 Mulmur Nottawasaga Townline
Mulmur, Ontario
Fully serviced and income-producing, this 33+ acre farm is minutes from Creemore and offers 30 workable acres of prime sandy loam soil. A unique opportunity in this location, it combines scale with complete infrastructure, making it ready for immediate use and long-term investment. The property includes three 280x30 agricultural outbuildings (approx. 8,400 sq ft each, totaling ~25,200 sq ft), a heated greenhouse, and a versatile workshop. A licensed kennel and an established specialty tree grove of hazelnut and truffle-producing trees provide immediate and diversified income streams a long-term investment in high-value crops. Hydro, drilled well, septic, two new high-efficiency propane tanks, and 220V power are all in place, making the farm income-ready from day one. Scenic escarpment views, sunsets, and proximity to Mad River Golf Club and Devils Glen Ski Resort add location advantages, along with potential for agri-tourism and event use. Paved road access and a well-maintained driveway ensure year-round usability. Zoned Countryside with a range of agricultural uses permitted, the property provides flexibility for expanded agri-business, agri-tourism, or event-based ventures. Also listed under Residential MLS X12393712 (id:36809)
RE/MAX By The Bay Brokerage
828482 Mulmur Nottawasaga T Line
Mulmur, Ontario
Fully serviced and income-producing, this 33+ acre farm is minutes from Creemore and offers 30 workable acres of prime sandy loam soil. A unique opportunity in this location, it combines scale with complete infrastructure, making it ready for immediate use and long-term investment. The property includes three 280x30 agricultural outbuildings (approx. 8,400 sq ft each, totaling ~25,200 sq ft), a heated greenhouse, and a versatile workshop. A licensed kennel and an established specialty tree grove of hazelnut and truffle-producing trees provide immediate and diversified income streams a long-term investment in high-value crops. Hydro, drilled well, septic, two new high-efficiency propane tanks, and 220V power are all in place, ensuring the property is income-ready from day one. Scenic escarpment views, sunsets, and proximity to Devils Glen Ski Resort & Mad River Golf add lifestyle appeal, while paved road access and a well-maintained driveway ensure year-round usability. This is an ideal property for those seeking country living with income potential already established. Also listed under Commercial MLS X12393691. (id:36809)
RE/MAX By The Bay Brokerage
22 - 53 Roth Street
East Zorra-Tavistock, Ontario
Welcome to this beautifully upgraded end-unit bungalow townhouse featuring a striking barrel roofline, a covered front oversized porch and a warm foyer that welcomes you home. This home has been upgraded to include some of the finer comforts. From luxury vinyl plank flooring, upgraded tile in the bathrooms to a main floor laundry room thoughtfully designed to maximize space and function. The kitchen is a standout with quartz countertops, induction stove and a lighted tray ceiling, opening to a smartly designed living and dining space that allows for optimal furniture placement. The large primary bedroom features trey ceiling, walk-in closet and a spa-like ensuite. Step outside to the covered back porch, complete with a ceiling fan making outdoor movie night that much more comfortable or step down to the cozy patio for a morning coffee. The finished basement offers even more versatility with a cozy family room and gas fireplace, a third bedroom, full bathroom, and a bonus room ideal for entertaining, hobbies, or a home office. There is plenty of parking and storage space in the 1 1/2 car garage which is unique to this style of unit. With thoughtful upgrades and a comfortable open-concept design, this quiet end-unit home combines modern finishes with effortless everyday living. (id:36809)
RE/MAX A-B Realty Ltd
392082 Grey Road 109
Southgate, Ontario
Nestled in the peaceful village of Holstein, step inside this charming Yellow Brick Century Home. Inside, you'll find spacious living areas, updated kitchen and new flooring throughout the main floor. Upstairs there are 3 bedrooms, laundry and a full bathroom. The exterior showcases a welcoming front porch, and a large backyard ideal for gardening, kids, or simply relaxing in the fresh country air. Enjoy the charm of a quiet rural setting. Whether you are looking for your first home, a family home or your very own country retreat - this could be it! New Propane furnace installed September 2025! (id:36809)
Royal LePage Locations North
153 Blacklock Street
Cambridge, Ontario
Stunning 4-Bedroom, 4-Bath Home Turnkey & Move-In Ready!!! This exceptional 4-bedroom, 4-bathroom home offers modern design, premium finishes, and unbeatable convenience. With 9 ceilings on the main floor and premium hardwood throughout (including the kitchen), the open-concept layout is perfect for family living and entertaining.The chef-inspired kitchen features quartz countertops, a spacious island, premium appliances, and a 6-stage reverse osmosis water system making it as functional as it is beautiful. Natural light floods the space, creating a warm and inviting atmosphere.Upstairs, you'll find four generously sized bedrooms and two full bathrooms, including a luxurious primary suite with a walk-in closet and spa-like ensuite with quartz countertops.This turnkey property also includes:Parking for up to 6 vehicles (2 in garage, 4 in driveway)No sidewalk out front & Protected green space with walking trail behind. With thoughtful upgrades throughout, this home is truly move-in ready offering comfort, style, and functionality in every detail. (id:36809)
Keller Williams Home Group Realty
408 Russell Street
Midland, Ontario
OPEN HOUSE SAT OCT 11TH FROM 2-3:30PM. Step into charm with this well-maintained century home, offering 2 bedrooms, 2 bathrooms, and two inviting sunrooms. Nestled in a mature, sought-after neighbourhood, the property showcases a timeless brick exterior, a spacious fenced backyard, and a detached single-car garage blending character with everyday convenience. Inside, you'll find a home that has been lovingly cared for, with important updates including a newer roof (2022) and air conditioning (2021). The perfect balance of historic appeal and modern comfort, this home is an ideal choice for those seeking both charm and peace of mind in their next move. (id:36809)
Keller Williams Experience Realty
562 Oxbow Crescent
Collingwood, Ontario
Welcome to 562 Oxbow Crescent, a tastefully renovated end-unit townhome nestled in a quiet, tree-lined pocket of the sought-after Living Stone Resort. Offering a perfect blend of modern updates and natural surroundings, this home enjoys an unbeatable location just minutes from downtown Collingwood, Blue Mountain Resort, Alpine, Craigleith and Osler ski clubs, as well as local beaches, trails, shops, and restaurants.The main floor has been thoughtfully designed with open-concept living in mind. At its heart is the renovated kitchen (2023), complete with oven with stove top, additional wall oven, oversized butcher block eat-in counter, abundant cabinetry, a contemporary backsplash, and upgraded lighting. The dining area opens seamlessly into an oversized living room, where a wood-burning fireplace provides a warm focal point. New sliding doors extend the living space outdoors to a covered patio, ideal for private gatherings or quiet relaxation. A renovated powder room on this level adds both style and convenience. Upstairs, the home offers four spacious bedrooms, highlighted by a luxurious primary suite. Its renovated ensuite bathroom (2023) features heated floors, a glass walk-in shower, a new vanity, and elegant gold-accented fixtures. From the primary, step directly onto a brand-new terrace (2024) spanning the width of the homean inviting spot for morning coffee or unwinding in the evening. Three additional bedrooms provide versatile options for family or guests, while the renovated four-piece bathroom impresses with heated floors, modern finishes, and a built-in tiled niche. Notable updates include all-new windows (2022) and a double-sized storage shed offering ample room for skis, bikes, and seasonal gear. Combining stylish renovations, a functional layout, and close proximity to the areas premier four-season amenities, this property is equally suited as a full-time residence, weekend escape, or investment opportunity. (id:36809)
Sotheby's International Realty Canada
572 Oxbow Crescent
Collingwood, Ontario
Welcome to this gorgeous 2-level, 3 bedroom/2.5 bath condo, with spectacular golf course and escarpment views! Offering over 1,600 square feet, with an open-concept main floor, this home is perfect for both entertaining and enjoying tranquil, private moments. Nestled in a quiet crescent within the Living Stone Resort community (formerly Cranberry) in Collingwood, the kitchen seamlessly flows into the expansive and light-filled living and dining areas, and is enhanced by a cozy wood burning fireplace. Sliding glass doors, with stylish California shutters, lead to a patio overlooking the adjacent golf course - perfect for enjoying a morning coffee or unwinding at the end of the day. Upstairs, the spacious primary bedroom offers a peaceful retreat with a private balcony and a 3-piece en-suite bath. Two additional bedrooms and a 3-piece bath complete the upper level. The main floor also features a convenient laundry room and powder room. Outside, a walk-in storage locker provides ample space for skis, bikes, etc. This home is ideally located beside the golf course, just steps to scenic trails, and the charming shops and restaurants at Cranberry Mews. Georgian Bay and downtown Collingwood are a short drive or bike ride away, and skiing is just 10 minutes away, making this the perfect four-season retreat. Exclusive parking (1 space) and visitor spots add to the convenience. Don't miss the opportunity to experience the Collingwood lifestyle in this beautifully appointed condo! (id:36809)
Royal LePage Locations North
139 Dublin Street N
Guelph, Ontario
Welcome to this charming century bungalow that perfectly blends historic character with modern conveniences. This two-bedroom, two-bathroom home offers single-level living, making every square foot both accessible and functional. Step inside to discover an updated kitchen that's style keeps with the home's original charm. The layout includes main floor laundry facilities, with a walk out to the large deck with two sheds, the main floor updated bathroom features heated floors and a convenient walk-in shower, perfect for easy accessibility and modern comfort. The partially finished basement with a walk up to the backyard has endless opportunities A beautiful fully landscaped frontyard and backyard is sure to impress. The neighborhood location within walking distance to downtown Guelph, where you'll find yourself perfectly positioned to explore local shops, restaurants, and cultural attractions without needing to start your car. Your daily errands become pleasant strolls, whether you're heading to nearby grocery options or catching transit from the conveniently located Guelph Central Station. Nature enthusiasts will appreciate the proximity to Goldie Mill Park, offering green space and recreational opportunities just a short walk away. The area also provides easy access to quality educational facilities, including nearby secondary schools. The single-story design makes this property ideal for those seeking comfortable living without stairs, while the mature neighborhood provides a sense of established community. Don't let this opportunity slip away to own a piece of Guelph's history while enjoying all the conveniences of modern living in one of the city's most walkable neighborhoods. (id:36809)
Royal LePage Royal City Realty
28 Queen Street
Parry Sound, Ontario
Location, style, curb appeal, value, and income potential this family home offers it all.Located in the sought-after Greenwood neighbourhood of Parry Sound, youre just minutes from downtown, shopping, the hospital, and beautiful Georgian Bay.This home is designed for easy family living, with a spacious living room, modern kitchen, four bedrooms, four updated bathrooms, hardwood floors, and main floor laundry.The well-treed backyard features a spacious deck and hot tub perfect for enjoying peaceful, country-style living.Efficiently heated by a newer forced-air gas furnace and cooled by central air, the home also features both a gas and an electric fireplace for added comfort.A versatile main-floor gym can easily be used as a home office or an extra bedroom, and offers direct access to the attached garage.The lower level features a full walkout to the backyard, a separate entrance, kitchen, great room, bedroom, and 4-piece bathroom making it ideal as an in-law suite or an income-generating rental unit. A must see, arrange a showing soon. (id:36809)
Harvey Kalles Real Estate Ltd.
6 Chaffey Street
Huntsville, Ontario
What a great opportunity for a small business owner to own their own building . This Commercial building is located within 2 blocks of Main Street yet has high visibility off Chaffey and King William Street. The main floor retail area will Offer you space for your business while the upstairs provides income from the residential apartment. Walk across the road for easy access to dining and the waterfront. This is a BUILDING only sale. Zoned Commercial Business District. Seller will be moving out 10 10- 2025. Will consider a lease at that time. Contact listing agent. (id:36809)
Sutton Group Muskoka Realty Inc.

