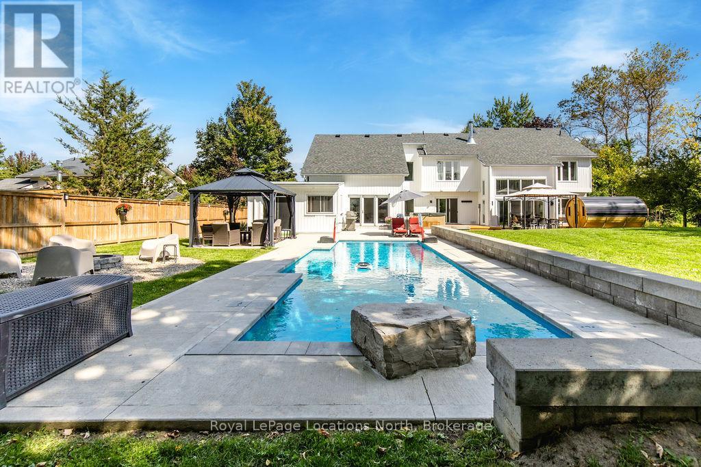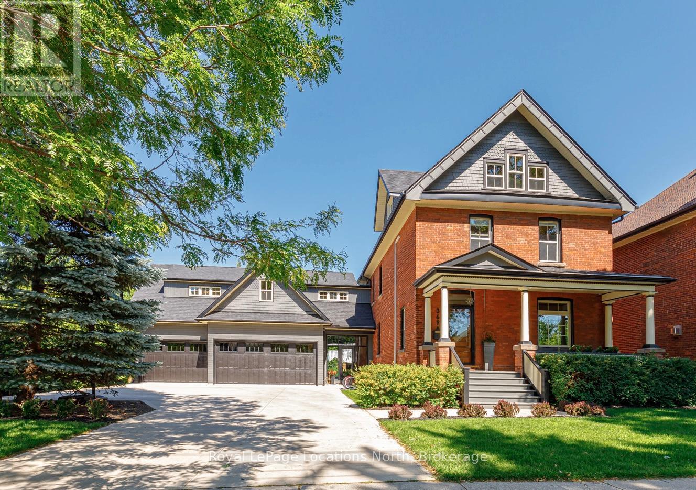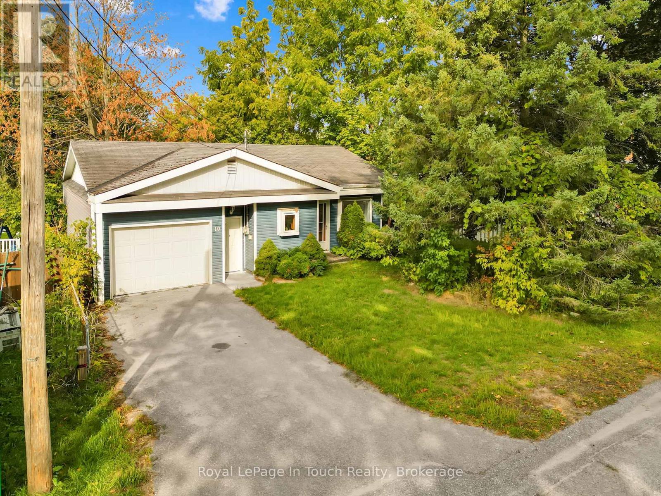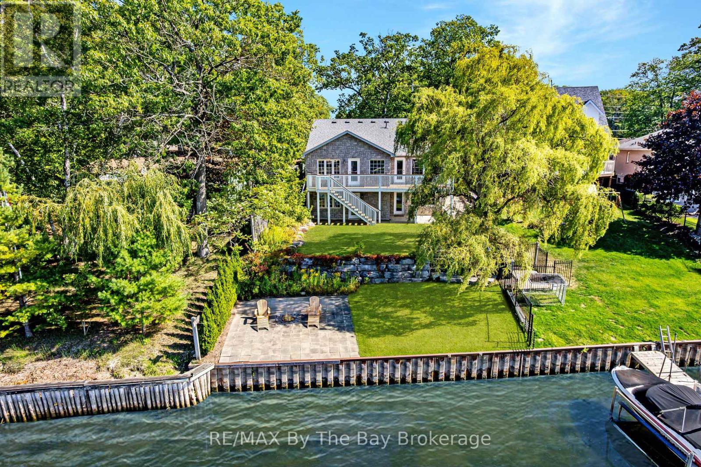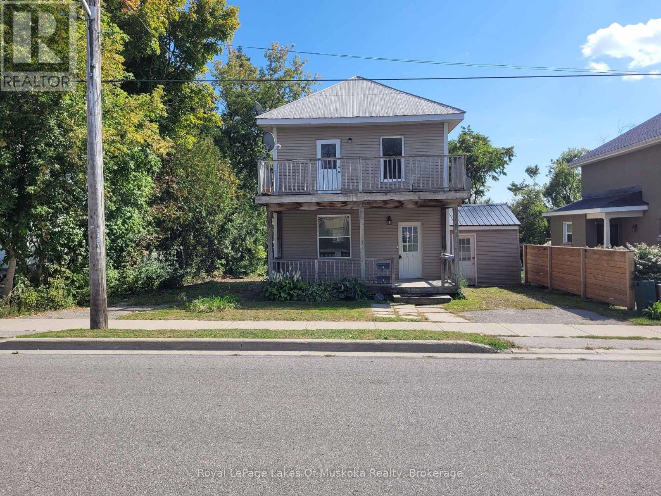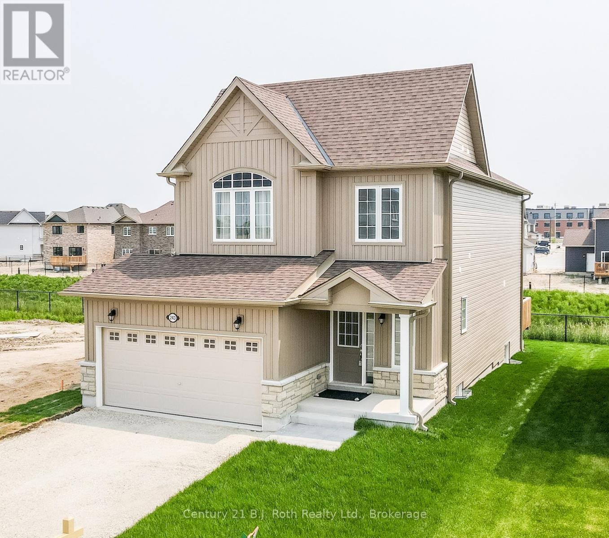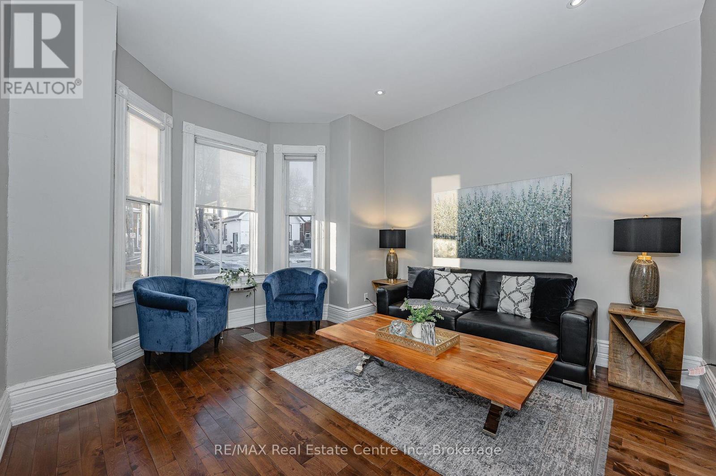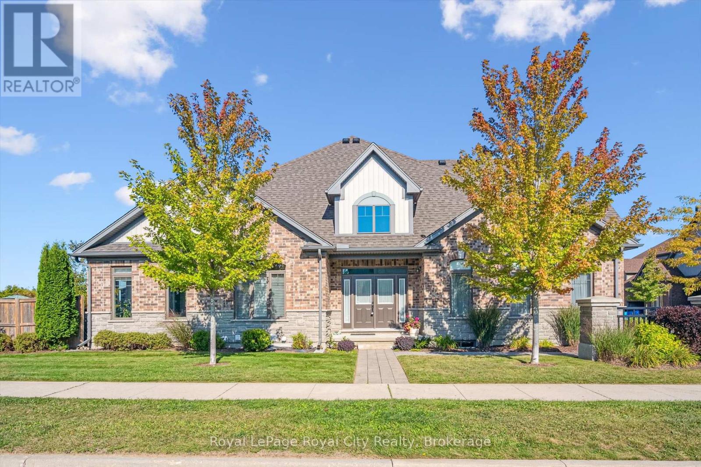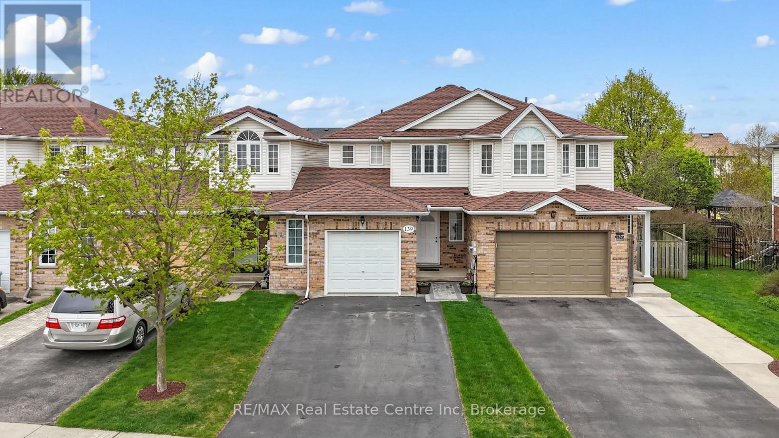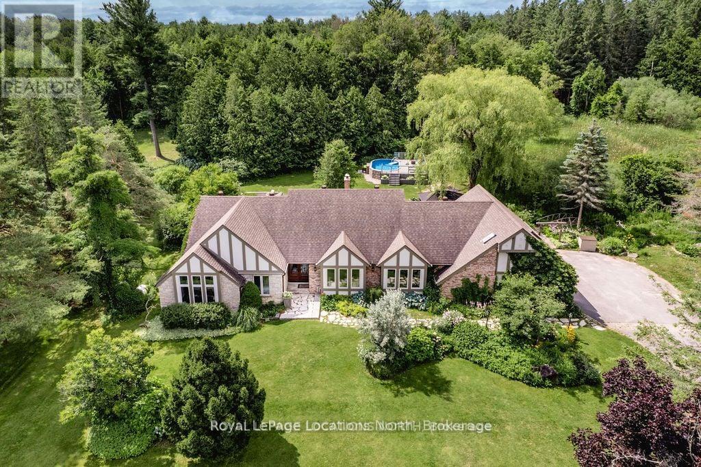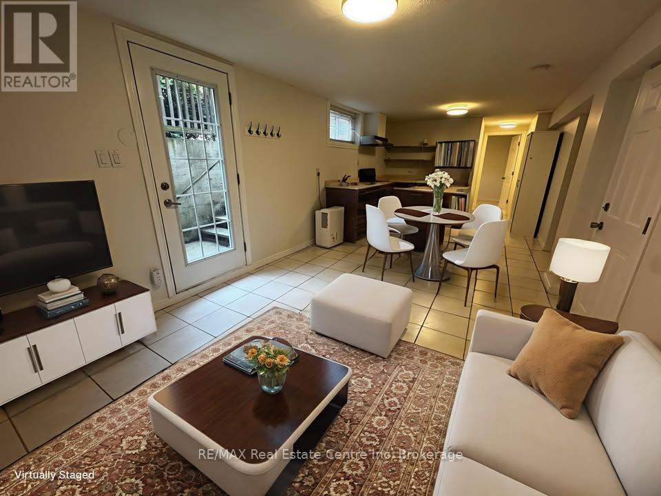16 Homestead Drive
Clearview, Ontario
Luxury Living in a Prestigious Neighbourhood Close to the Ski Hills - Welcome to this stunning 3,700+ sq. ft. home offering 5 bedrooms, 4 bathrooms, tucked into one of the areas most desirable high-end neighbourhoods, offering both privacy and prime location, just minutes from the slopes. Set on an impressive 108 x 214 ft x irreg lot, this home has been designed to enjoy the outdoors + entertain all year long.Inside, the main floor offers hardwood floors throughout + offers multiple living spaces, including living room, a private office ideal for working from home, + a welcoming family room w/ vaulted ceilings + a cozy wood-burning fireplace. The renovated kitchen opens to the dining area and features a high-end gas stove, an oversized built-in fridge/freezer, a second fridge, coffee bar, quartz counters, an undermount sink, a walk-in pantry, and pot lights throughout. A spacious main floor laundry/ mudroom includes a designated drop zone, making it the perfect spot for the kids to keep school bags w/ convenient inside access to the oversized 2-car garage.Upstairs, you'll find 3 generous bedrooms, a 4-pc bath, a gym/second rec room with office area, + a large landing perfect for a lounge or reading nook. The primary suite, set privately over the garage, features a large walk-in closet, a spa-like ensuite with double sinks and a walk-in shower, + remote blinds for convenience and luxury. The backyard is an entertainers haven w/a private, fully fenced space w/ beautiful landscaping, a heated saltwater in-ground pool w/hidden cover, + concrete walkways, a gazebo, + a guest house w/ its own washroom, wet bar, bar fridge, pullout king bed. A relaxing sauna completes the retreat, while the oversized concrete driveway doubles as a pickleball court.This property delivers the lifestyle you've been dreaming of,luxury, privacy, recreation, + location all in one. Lg list of upgrades- roof (21), pool (22), primary ensuite (23), sauna (24), septic pumped (24) + more. (id:36809)
Royal LePage Locations North
369 Birch Street
Collingwood, Ontario
Welcome to this stunning red brick home in downtown Collingwood, seamlessly blending classic charm with contemporary elegance. Set on a private, mature treed lot, the property boasts a gorgeous backyard oasis perfect for relaxation and entertaining. The backyard features an 18x36 inground saltwater pool, hot tub, sauna, pool bar, and a spacious patio, ideal for leisure and entertainment. Inside, the spacious chefs kitchen is equipped with luxury stainless steel appliances, a pantry, and ample cupboard space, making it a culinary dream come true. The inviting living room, with its cozy gas fireplace, offers a warm and welcoming space. Convenience and efficiency are ensured with the main floor laundry. The primary bedroom provides a private retreat with a luxurious ensuite bathroom, while two additional bedrooms offer ample space for family or guests. The modern loft addition includes in-law capability with a family room featuring a gas fireplace, an office area, a bathroom and a bedroom, perfect for accommodating family and friends. There's potential to finish the attic, adding even more living space. Additional features include a concrete driveway, a triple car garage with one bay set up as a gym and a fenced yard ensuring privacy and security. Located just steps from downtown Collingwood, this home is within walking distance to schools, shopping, dining and all the amenities the heart of downtown has to offer. This stunning red brick home combines modern touches with timeless elegance, offering a perfect blend of luxury and comfort in a prime downtown Collingwood location. Don't miss the chance to make this beautiful property your new home. (id:36809)
Royal LePage Locations North
10 Leonard Avenue
Penetanguishene, Ontario
Welcome to 10 Leonard Avenue in the heart of Penetanguishene! This charming 1-bedroom plus den home has been beautifully refinished, offering a fresh and inviting living space thats move-in ready. Step inside to find bright, updated interiors with a smart layout ideal for singles, couples, or those looking to downsize. The versatile den can be used as a guest room, home office, or hobby space. One of the standout features is the large attached garage, perfect for parking, storage, or a workshop. Outside, the property sits on a great lot with plenty of room to enjoy gardening, entertaining, or simply relaxing in your own outdoor space. Conveniently located close to local shops, schools, and Georgian Bay, this home combines comfort, practicality, and charm all at an affordable price point. Don't miss your chance to own this wonderful property in a sought-after Penetanguishene neighbourhood! (id:36809)
Royal LePage In Touch Realty
1902 River Road W
Wasaga Beach, Ontario
Discover this custom-built waterfront home offering 46 feet of prime frontage along the Nottawasaga River. Featuring a steel breakwall and the opportunity to install a private dock, this property provides a sheltered harbour setting with direct access to Georgian Bay, ideal for boating, fishing, kayaking, paddleboarding, and endless water adventures.With just over 2,800 sq. ft. of finished living space, this 4-bedroom, 3-bathroom home is designed for both comfort and lifestyle. The main floor showcases a bright, open living room with vaulted ceilings and hardwood floors, a large eat-in kitchen, a primary suite complete with a private ensuite and walkout to a waterside patio, second bedroom, and a second main bathroom.The fully finished lower level has been recently renovated, featuring new flooring, a spacious family room with a gas fireplace, a custom wet bar, two additional bedrooms, large bathroom, laundry and utility room, and multiple walkouts from family room and large bedroom to the lower covered patio and professionally landscaped backyard. Stone walkways, armourstone retaining walls, and tiered steps create a striking outdoor retreat leading to the rivers edge.Additional highlights include a double-car garage with inside entry, a paved driveway with parking for 4+ vehicles, and both upper and lower patios perfect for entertaining or relaxing with waterfront views.Just a short drive or boat ride to local beaches, this property blends natural beauty, modern comfort, and year-round recreational opportunities for an exceptional riverfront lifestyle. (id:36809)
RE/MAX By The Bay Brokerage
227 Nottawasaga Street
Orillia, Ontario
ATTENTION! Investors, Contractors or First time Buyers. Upper/Lower Legal Duplex on a large intown lot. Many possibilities with this home, rent it as it is, add an addition, possible secondary suite or for the first time Buyers, live in one unit and rent the other, endless opportunity here. Close to all amenities, shopping, schools, parks, Hospital, So close to the beaches of Lake Couching and Lake Simcoe. Walking distance to Downtown! (id:36809)
Royal LePage Lakes Of Muskoka Realty
243 Mckenzie Drive
Clearview, Ontario
Imagine Your-Self as an Tenant of this Beautiful Home located in a desirable neighborhood in Stayner. This Spacious Brand New & Never Lived Energy Efficient Home offers 3 bedroom, 2.5 bathroom, South Side Backyard Backing to the Gorgeous Man Made Channel For A Nature Loving Relaxation plus no Neighbors at back! Located in a quiet, family-friendly neighbourhood and walking distance to Foodland. The Spacious Kitchen featuring Large Eat-In Area Overlooking to the Bright Family Room and Exiting to a Wooden Deck; Open concept Living Room Perfect for Entertainment and Dining; A welcoming environment of Family Room with the ability to unwind In front of the Gas Fireplace connected to Dining Room. The Primary Bedroom Features a Large Walk- In Closet, a 5-Pc Spa-Like Ensuite W/His & Hers Sinks. Conveniently located 2nd floor Large Laundry. Stainless Steel Appliances: Fridge, Dishwasher, Stove; New Laundry Washing/Dryer. Move in and enjoy great feeling of a new home. Short Commute to Wasaga Beach, Collingwood, Blue Mountain and Barrie. Close to parks and schools, making it an ideal home for your family. This is a single family amenity. No smoking and no pets. All utilities and hot water tank rental are in addition to the rental amount. To apply, rental application with references, credit report, employment letter, and income verification required. First and last month's rent due at signing. The basement is unfinished and may undergo renovation during the tenancy. Tenant must carry liability insurance for the lease term. Book your showing today! (id:36809)
Century 21 B.j. Roth Realty Ltd.
103 Surrey Street E
Guelph, Ontario
Welcome to 103 Surrey St E, a beautifully renovated century home nestled in one of Guelph's most desirable locations, just a short stroll from the vibrant downtown! This 3-bedroom gem is the perfect blend of historic charm & modern updates! Upon entry, you're greeted by a bright & airy living room, featuring solid hardwood floors & multiple windows that flood the space with natural light. The living room flows effortlessly into a spacious dining room, ideal for hosting family gatherings or dinner parties with friends. The eat-in kitchen is a showstopper with fresh white cabinetry, a beautiful backsplash & stainless steel appliances. The charming wainscoting adds character & direct access to the deck makes outdoor entertaining a breeze-perfect for BBQs with friends & family. Upstairs, you'll find 3 spacious bedrooms, all with hardwood floors, high baseboards & large windows that invite abundant natural light. The modern 3-piece bathroom features a sleek vanity & convenient stackable laundry. With room to add a 4th bedroom & zoning that allows for future possibilities, this home offers incredible flexibility! The property also includes a detached garage at the back, perfect for additional storage or parking. The home has been mechanically updated, including a newer furnace, wiring, windows & plumbing, along with cosmetic upgrades such as the kitchen, bathroom & flooring. This property's location is unbeatable. Its just a short walk to downtown Guelph offering an array of restaurants, boutique shops, nightlife & more. For commuters, the GO Train station is within walking distance. You're also just steps away from the University of Guelph, making it ideal for students or parents of students. Local gems like Sugo on Surrey & Zen Gardens are at your doorstep! (id:36809)
RE/MAX Real Estate Centre Inc
RE/MAX Real Estate Centre Inc.
1 - 39 Kay Crescent
Guelph, Ontario
Backing directly onto a lovely park, #1-39 Kay Crescent offers the perfect blend of space, style, and low-maintenance living. With over 1,800 sq ft of beautifully finished space, this end-unit townhome is designed for those who love to host family or entertain friends, yet want the ease of condo-style living without the compromises. The bright, open-concept main floor flows effortlessly from the elegant dining area to the chef-inspired kitchen, featuring a large granite-topped island, high-end stainless steel appliances, and a beverage fridge ideal for gatherings. The living room is anchored by a striking marble-surround gas fireplace and framed by picture windows overlooking the park - a private, natural backdrop youll appreciate year-round! Flexibility is built in with an impressive guest suite/home office on the main floor, complete with walk-out patio access, four-piece bath, and walk-in closet. Tucked away for privacy, the primary suite feels like a retreat with two walk-in closets and a spa-like ensuite featuring a standalone soaker tub. The lower level, already equipped with a full bathroom, offers future space for a rec room, gym, or extra bedrooms. Outside, the patio is the perfect spot to watch grandchildren play in the park or enjoy a quiet morning coffee. Ideally located in Guelphs sought-after south end, youre steps from amenities, dining, and entertainment, with quick access to major highways. Whether youre downsizing but still want room for family gatherings, or upsizing from a condo for more space and privacy without the upkeep of a detached home, this property offers the best of both worlds. (id:36809)
Royal LePage Royal City Realty
139 Gosling Gardens
Guelph, Ontario
New and improved price!!! Welcome to 139 Gosling Gardens - a rare freehold link-style townhome in Guelph's sought-after south end. Only attached at the garage on one side, this layout offers more separation than a traditional townhome, with no condo fees and minimal maintenance. Freshly painted and move-in ready, the main floor features a bright, open-concept design that connects the living, dining, and kitchen areas, and a convenient powder room - ideal for everyday living or entertaining guests. Upstairs, you'll find three well-sized bedrooms. The finished basement adds valuable bonus space, complete with a rough-in for a future bathroom. Outside, enjoy a spacious deck and easy-care landscaping with river rock in place of grass - perfect for those looking to spend more time relaxing and less time on upkeep. The oversized single garage offers space for a workbench and includes direct access to the backyard. Plus, there's parking for two in the driveway - a rare and valuable perk in this neighbourhood. Whether you plan to live in it or lease it out, this home offers excellent rental potential thanks to its finished basement, low-maintenance exterior, and unbeatable location in Guelph's high-demand south end. Close to parks, trails, schools, transit, and every amenity the south end has to offer, this turn-key freehold is perfect for first-time buyers, investors, families, and downsizers alike. (id:36809)
RE/MAX Real Estate Centre Inc
Lot 39 Bartley Drive
Northern Bruce Peninsula, Ontario
Discover an extraordinary opportunity with this expansive 101-acre property located in Dyers Bay near the serene waters of Georgian Bay. Perfectly poised for those with a passion for the outdoors, this vast land offers a blend of fields and lush forest, including approx. 30-40 acres of open land and approx. 60 acres of mixed bush comprising of hard maple, poplar, white birch and mixed evergreens. This property ensures easy access to water activities and exploration. It's an ideal setting for those who enjoy hunting or simply embracing the tranquility of nature. The land's versatility supports a myriad of uses from agricultural pursuits to leisure and recreational activities. Enhancing its appeal, the property includes a drilled well. For those looking to invest or build, the seller may consider the potential for a vendor take back at a favourable interest rate. As a unique offering, the seller is willing to rent out a house across the road, providing a comfortable living arrangement while you plan and build your dream project on the lot. Whether you're looking at the possibility to create your dream home, establish a farming enterprise, or develop a recreational haven, this property offers the flexibility and resources to bring your vision to life. Explore the potential and unlock the possibilities of this exceptional lot, where nature's beauty meets unparalleled opportunity. (id:36809)
Keller Williams Realty Centres
7 Purple Hill Lane
Clearview, Ontario
Discover your own private retreat in this 4,297 sqft resort-style home set on 1.84 acres of beautifully landscaped grounds. With a 3-car garage, 12 perennial gardens, irrigation, custom lighting, inviting gathering areas + a private forest with direct trail access, this property is designed for luxury living. The expansive stone patio is an entertainers dream, featuring a gazebo, water feature, outdoor BBQ kitchen, stone slab bar with barn beam accents, ShadeFX Sunbrella retractable canopy & a stunning barn board wall. Relax by the propane fire bowl, in the heated salt-water pool with composite decking, or under the outdoor cedar shower. Inside, refinished hardwood floors, crown molding & exposed barn beams create a warm, timeless feel. A built-in Sonos sound system with 10 zones & 88 pot lights set the perfect mood. The chefs kitchen boasts a 4.5' x 10.1' Cambria stone island, Creemore beer taps, bar fridge & stainless steel appliances. The formal dining & family rooms each offer wood-burning fireplaces & patio walkouts, ideal for gatherings. The main floor features 3 unique bedrooms, including a spa-style bath with a walk-in glass shower, floating tub, double vanities & a custom feature wall. The master suite includes a walk-in closet, private patio, ensuite with walk-in shower & double sinks, plus direct access to a 4-season solarium for peaceful relaxation. The main floor laundry/mudroom offers patio access, a powder room & a deluxe 6-person sauna. A custom staircase leads to a loft with 2 bright bedrooms, large windows & ductless HVAC. The finished lower level adds a spacious rec room, 3-piece bath, storage & room for a gym or bedroom. Every element has been thoughtfully curated, making this home a true luxury escape built for both relaxation & entertaining. (id:36809)
Royal LePage Locations North
34 Oak Street
Guelph, Ontario
Welcome to this bright and spacious ALL INCLUSIVE two-bedroom legal basement apartment, ideal for a working professional or couple. The unit features a private separate entrance with a charming patio, in-unit washer and dryer, one parking space, and plenty of storage throughout. Both bedrooms are generously sized, offering comfort and functionality.Please note, due to a shared venting system and allergy sensitivities, pets are not permitted.Located directly across from Oak Park, residents can enjoy summer community BBQs and a winter ice rink just steps from their door. The property is also conveniently close to all major amenities including No Frills, Stone Road Mall, LCBO, Walmart, restaurants, and transit.This home offers a perfect blend of comfort, convenience, and lifestyle in a highly desirable location. (id:36809)
RE/MAX Real Estate Centre Inc

