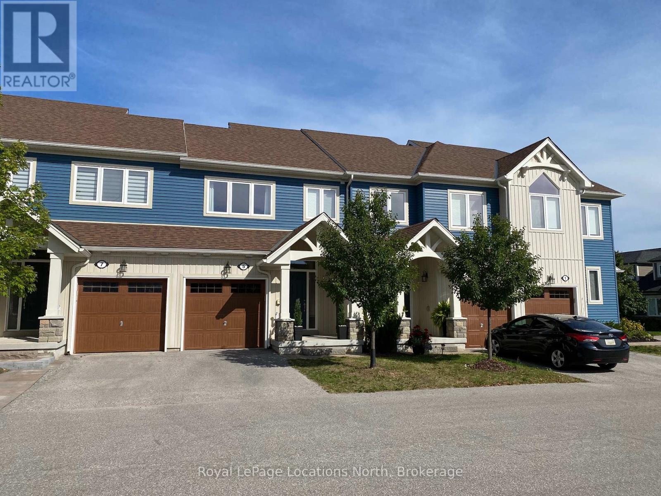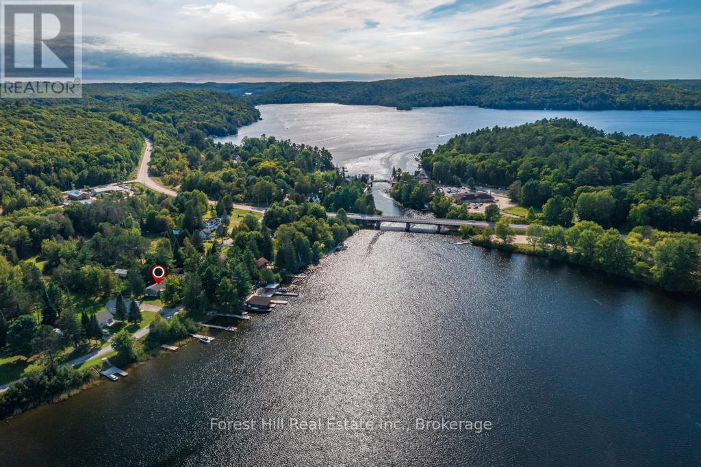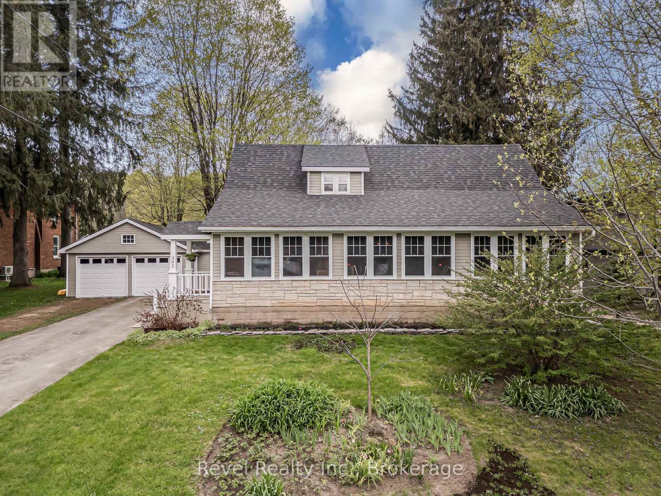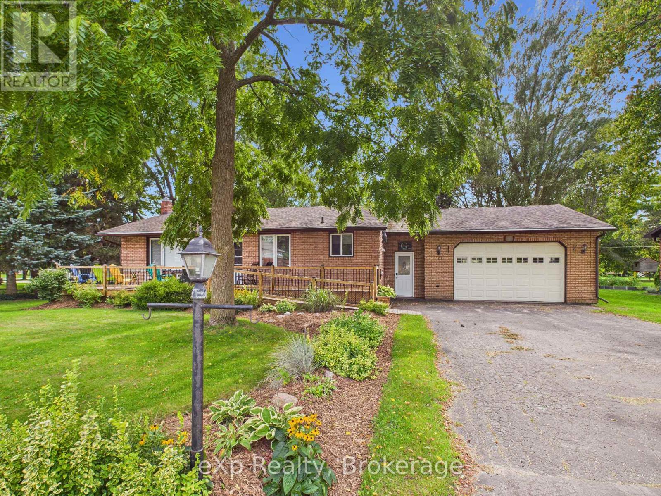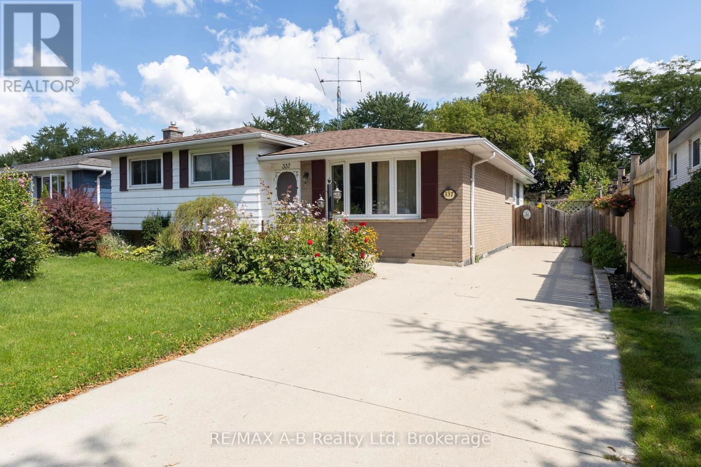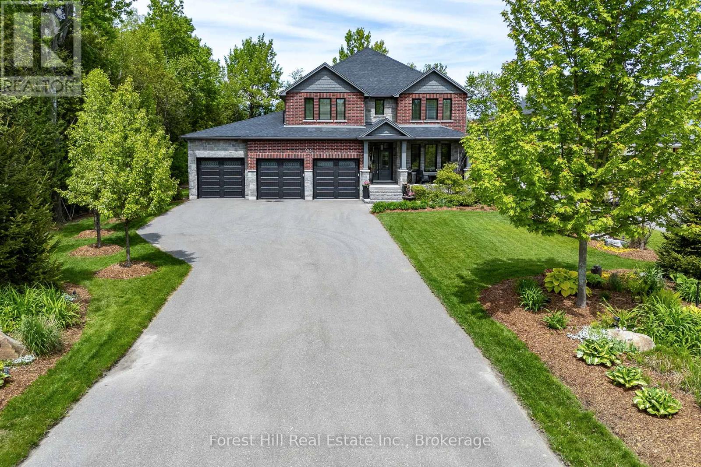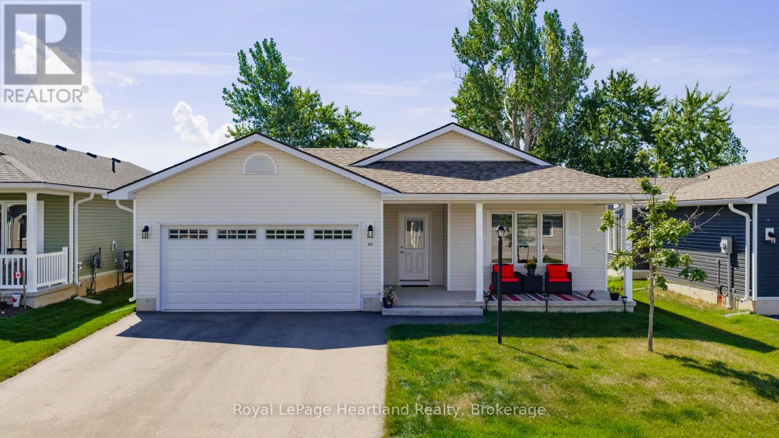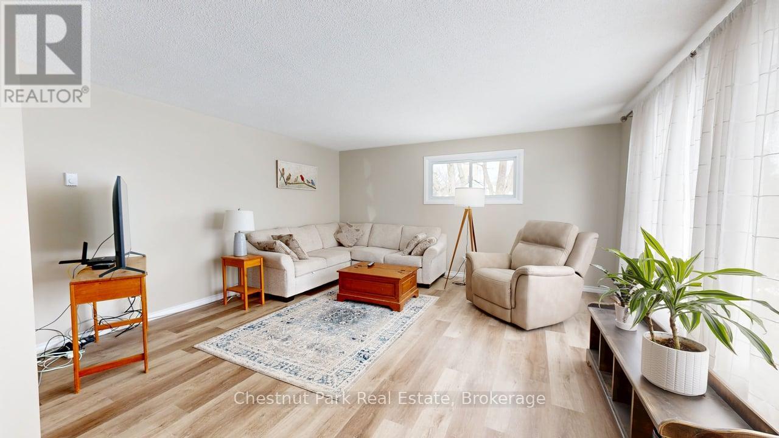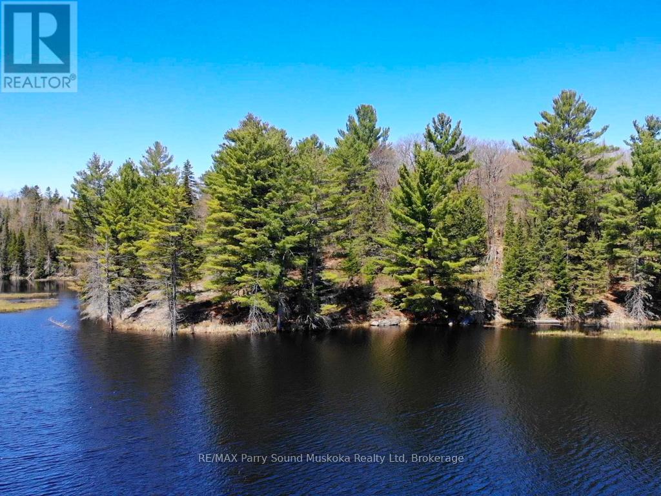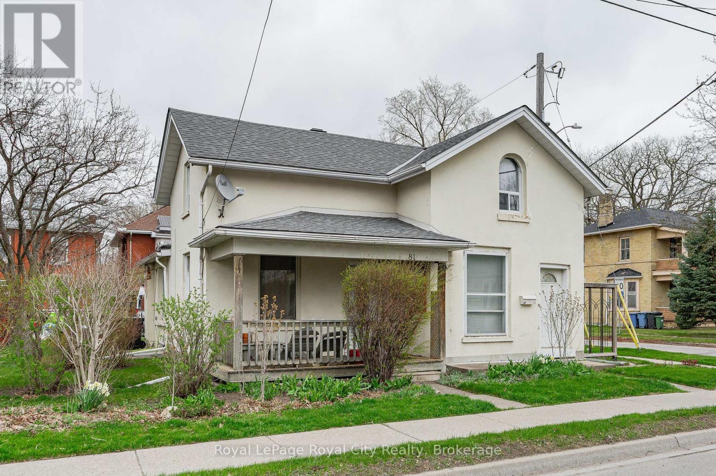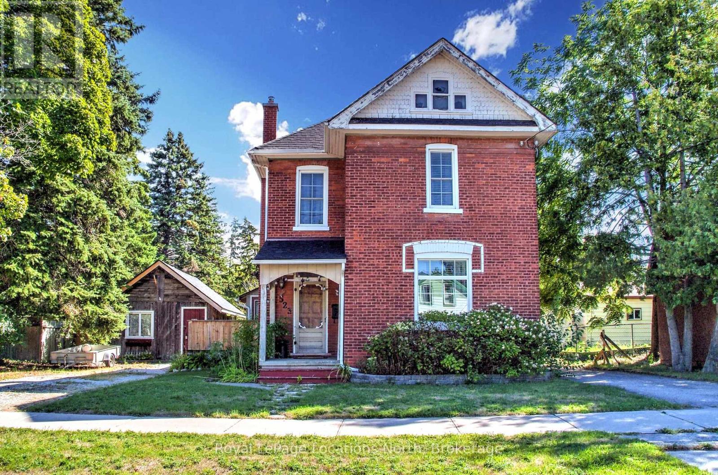5 Kennedy Avenue
Collingwood, Ontario
SKI SEASON RENTAL - List price is for Dec. 1/25 March 31/26, also available Jan. 2 March 31/26 at $10,000, utilities are in addition to rent, exact dates are flexible. Fall months and an annual rental are available as well, ask LB for rates. Pet dog considered. Pretty 3 BDRM, 2.5 BATH townhome, sleeping 6, nestled in the serene Blue Fairway community by Living Stone (aka Cranberry) Golf Course, this 2-storey home blends luxury & convenience, just 5 minutes from downtown Collingwood and 10 minutes from Blue Mountain Resort. Enter through a covered porch into a spacious foyer w ample closets, powder room, & access into garage. The open-concept main level features luxury vinyl flooring, vaulted ceilings, & a gas fireplace. The living room flows into the dining area with sliding doors to your exclusive use back yard. The modern kitchen boasts stainless steel appliances, granite countertops, & an island bar. Upstairs, the primary bdrm offers ample closet space and 4-piece ensuite w shower and soaker tub. 2 add'l bedrooms for children/guests w nearby 4-piece bathroom. Each bedroom offers a Queen bed. A stackable washer/dryer is tucked away on the landing. The unfin basement offers storage, the outdoor locker stores skis or gear, the garage provides 1 car parking + another car in the driveway. The rec centre, steps away, inc's a seasonal pool, gym, & games room. A parkette, playground, Cranberry Trail, and Whites Bay are nearby. Tucked away, but central, this townhome offers tranquility & excitement in Collingwood's four-season lifestyle. No smoking or vaping of any substance in or on the premises. Tenant to supply own linens/towels & pay for professional cleaning at end of Lease. Additionally required is a mostly refundable security deposit of $3,500 to $4,000 for utilities, final cleaning and damage (if any), to be held by the Landlord and reconciled at end of Lease. (id:36809)
Royal LePage Locations North
1076 Harvey Avenue
Algonquin Highlands, Ontario
Immerse yourself into the cottage culture in one of Ontario's most sought-after towns that brims with character! This well maintained, renovated 3-bedroom (winterized) home is ideally located on a low-travelled, 4-season road across from Lake of Bays, where one can enjoy the use of sandy waterfront on crown land. Open, bright and refreshing interior will lure you into its comforts. Enjoy beautiful views of Lake of Bays from your living room window. Spacious sundeck facing the lake. Septic system, drilled well (w/filtered & UV light water sterilization), 2 bathrooms, 200-amp electrical service, new roof (2023) & propane forced-air furnace (3 yrs old) with A/C. Large detached garage/storage building in back yard (34' x 18'). Owner has thrived with great rental success at this desirable property, located within walking distance of the charming town of Dorset. The property is located wiithin minutes of 3 different public boat launches and marinas. Close to a vast network of trails on crown land for snowmobiling, ATVing, hiking, etc. Located within 2.5 hours of Toronto Take your canoe across the street and drop it in the water to enjoy sunsets on Little Trading Bay overlooking the Dorset lookout tower and beautiful town. Enjoy all that Lake of Bays has to offer without the typical waterfront taxes! (id:36809)
Forest Hill Real Estate Inc.
B207 Lot43 B207 Lot 43 Island E
The Archipelago, Ontario
Escape to the Tranquility of Georgian Bay - Sans Souci Waterfront Cottage. Discover the charm & serenity of Georgian Bay in this secluded cottage nestled in the heart of Sans Souci. Perfectly positioned right on the water, this cozy retreat offers a peaceful getaway, surrounded by water & tall trees. Cottage features 2 comfortable bedrooms, a sunroom filled with natural light. Enjoy the screened Florida room, ideal for morning coffee or evening relaxation or chose to sit on the covered porch during a summer rain. The the spring or fall, enjoy the wood stove for cozy nights. Eat-in Kitchen perfect for family dinners. Cottage sits on solid piers & has a durable steel roof. Structure seems sound but priced to reflect work is required painting, cleaning inside & removing junk from the property. The water is down so the only access is via small tinny. Near Sans Souci community provides day care, tennis & pickle ball courts. The brand new club house offers activities for all ages. (id:36809)
Royal LePage In Touch Realty
382 2nd Avenue Se
Georgian Bluffs, Ontario
THIS IS A MUST SEE!!! ~~~~~~~ LOCATION, LOCATION, LOCATION! ~~~~~~~ Perfectly positioned just south of Downtown Owen Sound on the west side, this property is close to everything: downtown, Harrison Park, Inglis Falls, Bruce Trail, schools, shopping, restaurants, and more. ~~~~~~~ Spacious 3-bedroom, 4-bathroom home with a large detached studio (actually two) and oversized double garage with extra storage (2 storage rooms)! ~~~~~~~ Enjoy peace, privacy, and walkability to trails and parks. Nearly every part of this home has been updated inside and out rare to find this many upgrades at this price and location. The park-like backyard offers space to play, entertain, or relax. A fully updated studio (with heat, hydro, insulation, and its own panel) is split into two versatile spaces, perfect for an art studio, salon, office, or hobby shop. The oversized garage features an EV charger and additional storage rooms, while the extra-long driveway parks multiple vehicles with ease. Inside, the main floor boasts a primary suite with his & hers closets, 3-pc ensuite, and walkout to a large updated deck. The kitchen showcases quartz countertops, copper sink, gas range, and electric fireplace. Upstairs offers two generous bedrooms, a cozy family room, and 2-pc bath. The finished basement includes a 4th bathroom, egress window, wine room, and updated electrical. ~~~~~~~~ Key updates: new heat pump/AC (2025), gas furnace (2017), roof (2017), garage roof (2022), updated windows, smart thermostat, sump pump w/ backup, and more. Short drive to Sauble, Wiarton, Tobermory, Collingwood & Blue Mountain. ~~~~~~~ A one-of-a-kind property offering unmatched flexibility, comfort, and location! (id:36809)
Revel Realty Inc.
22 Main Street
Kincardine, Ontario
Welcome to 22 Main Street in Tiverton, a spacious 2,170 sq. ft. total living space bungalow situated on a generous 90 x 150 lot. This well-designed home offers 3 +2 bedrooms, 2 full bathrooms, and wheelchair accessibility throughout main floor. The finished basement includes an in-law suite, providing flexibility for extended family or guests. Inside, the home is carpet-free with hardwood and laminate floors, modern finishes, and a bright, functional layout that includes a rec room with a propane fireplace for added warmth and charm. An extra-large attached garage is connected by a modern breezeway that houses the laundry, and outside you'll find a 12x12 shed and mature trees for privacy. Most furniture and all appliances are included. Roof shingles replaced in 2013 and the furnace new in 2015. This property combines style, comfort, and practicality all within minutes of local amenities. (id:36809)
Exp Realty
337 Willow Street
Stratford, Ontario
Welcome to this lovely 3-bedroom, 1.5-bathroom side split in Stratfords East end. Sitting on a large 50 ft. x 150 ft. lot, this home offers plenty of outdoor space to enjoy. Inside, the updated kitchen features oak cabinetry, durable granite countertops and ceramic tile flooring, opening into a bright dining/sunroom with heated floors and walkout access to the deck. Engineered hardwood floors run through much of the home, giving it a warm and welcoming feel. The finished basement is a great bonus space with a cozy gas fireplace, an additional room that could work as an office or playroom, and a convenient half bathroom. Outside, you'll find mature perennial gardens and various fruits and vegetable gardens. The fully fenced backyard includes a gardening shed, a deck off of the house, and a private patio at the back - perfect for summer BBQs, family time, or simply unwinding under the shade of the trees. Located close to grocery stores, the mall, restaurants, and more, this home is an ideal mix of comfort and convenience. (id:36809)
RE/MAX A-B Realty Ltd
155 Glenlake Boulevard
Collingwood, Ontario
Welcome to your dream home, a breathtaking 4-bedroom, 4.5-bathroom, two-story masterpiece built in 2019, designed for unparalleled luxury and comfort. Nestled in a serene setting, this residence boasts stunning curb appeal with professionally landscaped grounds and evergreen trees ensuring backyard privacy. The expansive composite deck and charming outdoor wood burning fire bowl, surrounded by lush landscaping, create an idyllic space for relaxation and entertaining.Step inside to a light-filled, open-concept main level featuring gleaming hardwood floors and a cozy natural gas fireplace in the living room, perfect for gathering with loved ones. The chef-inspired kitchen is a culinary haven, equipped with high-end appliances, sleek Cambria quartz countertops, a scullery with additional storage and sink, and premium light fixtures that elevate the ambiance. Convenience abounds with a beautifully finished main-level laundry room boasting wall-to-wall built-ins and a central vacuum system for effortless cleaning. Upstairs, hardwood floors flow through the hallway and into the primary bedroom, a true sanctuary with an oversized walk-in closet and a luxurious 5-piece ensuite bathroom, complete with a soaker tub and glass-surround walk-in shower. All four bedrooms are generously sized, with a large shared bathroom featuring a double-sink vanity and tub-shower combo, while the second bedroom enjoys its own ensuite with a spacious vanity and shower-tub combo.The fully finished basement, with durable luxury vinyl plank flooring, is an entertainers delight, offering a kitchenette, a full bathroom, a versatile living space, and a home gym area.This home also includes a 3.5 car garage with natural gas heating for year-round comfort. With every detail meticulously crafted, from the central vacuum system to the sophisticated design, this property blends modern elegance with unmatched functionality. Don't miss your chance to own this extraordinary home . (id:36809)
Forest Hill Real Estate Inc.
263 Lake Breeze Drive
Ashfield-Colborne-Wawanosh, Ontario
Your peaceful retreat in the highly sought-after The Bluffs at Huron, 55 + land lease community, just minutes north of Goderich is possession ready! This charming 2-bedroom, 2-bathroom Lake Side model backs onto a wide open field and features mature trees lining the backyard, offering exceptional privacy and serenity. Step inside to a spacious foyer just off the 2 car garage and discover a bright, open-concept layout with custom blinds, a crisp white kitchen complete with pantry, island with storage drawers and door, and stainless steel appliances including a gas stove. The living room features a cozy natural gas fireplace, perfect for relaxing evenings. The primary bedroom includes a private ensuite and walk-in closet, while the main bath is conveniently located near the spacious second bedroom. A dedicated laundry room with a storage closet adds to the homes functionality. Off the dining room, step onto your concrete patio, perfect for morning coffee or evening relaxation as you take in the peaceful setting. Enjoy access to the 8,000 sq. ft. private clubhouse, which includes an indoor swimming pool, sauna, exercise room, multiple gathering areas, and fun amenities like pickleball, cornhole, pool tables, and more. Unwind in the lounge in front of the stone fireplace or enjoy stunning views of Lake Hurons famous sunsets from the comfy sofas. With its combination of comfort, community, and natural beauty, this home offers the perfect lifestyle for those seeking relaxation and connection. (id:36809)
Royal LePage Heartland Realty
381 High Street
Georgian Bay, Ontario
Welcome to this well-maintained, year-round brick bungalow nestled on a peaceful street in the heart of MacTier. Set on a level, treed lot with 132 feet of frontage, this brick home offers 2+1 bedrooms, 1.5 bathrooms, and over 1,900 sq. ft. of finished living space across two levels - perfect for families, retirees, or those seeking an affordable entry into Muskoka living.The main floor features a bright and inviting living area with large windows and durable laminate flooring throughout. The open kitchen and dining area offer plenty of space for family meals and entertaining, while the walk-out basement provides additional living and recreation space, including a third bedroom and room for a home gym or office setup. Step outside to enjoy the large 500 sq ft new deck, overlooking a spacious, flat backyard backing onto forest offering excellent privacy and a peaceful natural setting. The backyard also offers additional parking for cars or other motor vehicles. With municipal water and sewer, a double attached garage, and parking for up to 6 vehicles, this property combines practicality with potential. Located just minutes from Lake Joseph and Highway 400, it offers convenient access to both local amenities and the best of Muskoka's natural beauty. (id:36809)
Chestnut Park Real Estate
123 Hwy 520
Whitestone, Ontario
Welcome to your own slice of cottage country paradise! This 14-acre waterfront property offers an extraordinary combination of privacy, natural beauty, and outdoor adventure. With over 600 feet of shoreline on a peaceful lake, shared with only two other residents youll feel like you have your own private retreat. The lake is ideal for kayaking, canoeing, paddleboarding, or simply enjoying the stillness of the water. The property has wonderful wildlife, making it a haven for nature lovers seeking a true Northern escape. Enjoy the convenience of year-round access via a municipally maintained road. Just minutes away lies the welcoming community of Dunchurch, offering a community centre, nursing station, LCBO, Duck Rock General Store, a great library, a marina, and town dock for larger boating adventures. With nearby ATV, snowmobile trails, and walking trails, this is truly an all-season destination. Whether you dream of building a family cottage, a year-round home, or a private retreat, this property provides the perfect canvas for your vision. Be sure to check out the video! (id:36809)
RE/MAX Parry Sound Muskoka Realty Ltd
81 Edinburgh Road N
Guelph, Ontario
Legal Duplex in the Heart of Downtown Guelph! If you've been dreaming of homeownership with built-in financial flexibility, this legal duplex in Guelph's vibrant downtown core is the kind of opportunity you don't want to miss. Live in one unit and rent out the other to help offset your mortgage, or hold as a smart long-term investment in one of the city's most desirable locations. The main unit is full of charm and character, offering a spacious eat-in kitchen with stainless steel appliances and a bright front living room with large windows that let in plenty of natural light. Upstairs, you'll find three bedrooms plus a bonus office or den perfect for anyone working from home, along with a functional 4-piece bathroom. A cozy sunroom adds bonus living space during the warmer months, bringing even more flexibility to the layout. The second unit is a comfortable one-bedroom apartment with a generous living room, compact galley kitchen, and a practical 3-piece bathroom. Both units are carpet-free for easy maintenance and everyday living. While the property could benefit from some updates, the solid bones and versatile floor plan make it easy to add value over time. Outside, you'll appreciate parking for two vehicles and a beautifully maintained side yard with mature perennials and shrubs, a private spot to relax or entertain on summer evenings. Best of all, you're just steps to everything downtown Guelph has to offer, including the Farmers Market, The Bookshelf, Fixed Gear Brewing, shops, restaurants, and the GO Train & VIA Rail. Whether you're an investor, renovator, or first-time buyer looking to live in one unit while renting the other, this is a rare chance to secure a legal duplex in a prime location where community and convenience come together. (id:36809)
Royal LePage Royal City Realty
523 Hurontario Street
Collingwood, Ontario
ATTENTION INVESTORS & BUSINESS OWNERS! According to Collingwood's 2024 Official Plan, this property falls within the MIXED-USE CORRIDOR II, allowing for a wide range of permitted uses, including retail, service commercial, restaurants, offices, hotels, day care, live-work units, and more. Set on a generous 66 ft x 166 ft (approx.) lot in the heart of Collingwood, this charming red brick home offers both character and income potential. The property features two separate driveways, a detached workshop, and a self-contained in-law suite with private entrance, kitchenette, living/sleeping area, and full bathideal for rental income, extended family, or a home-based business. The main residence includes three bedrooms, one bathroom, a large eat-in kitchen, a formal dining room, and original hardwood flooring throughout. The detached workshop provides excellent storage or could be repurposed for business or creative use. Just steps to downtown shops, dining, schools, ski hills, and the shores of Georgian Bay, this property offers versatility, prime location, and future growth opportunity - a rare find for savvy investors or multi-generational living. (id:36809)
Royal LePage Locations North
Century 21 Millennium Inc.

