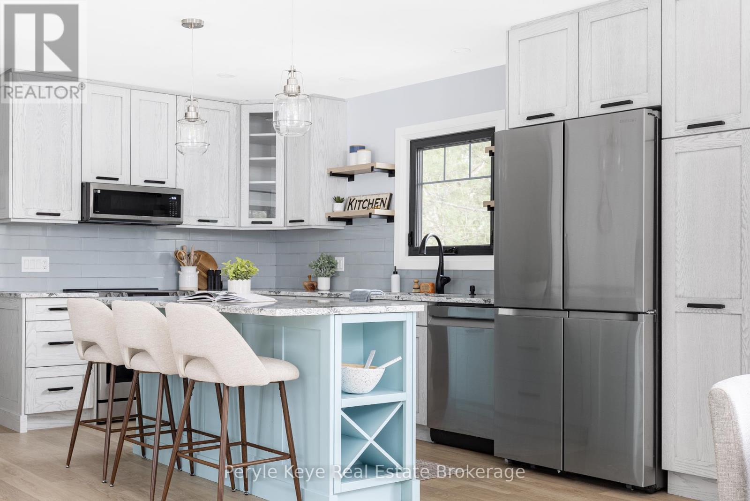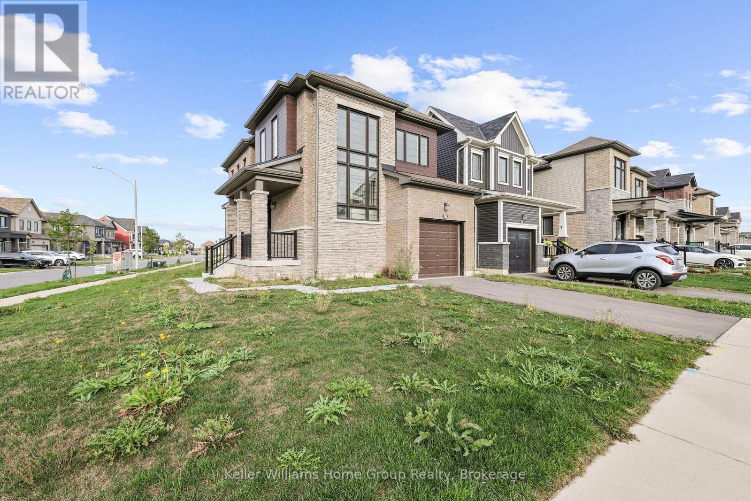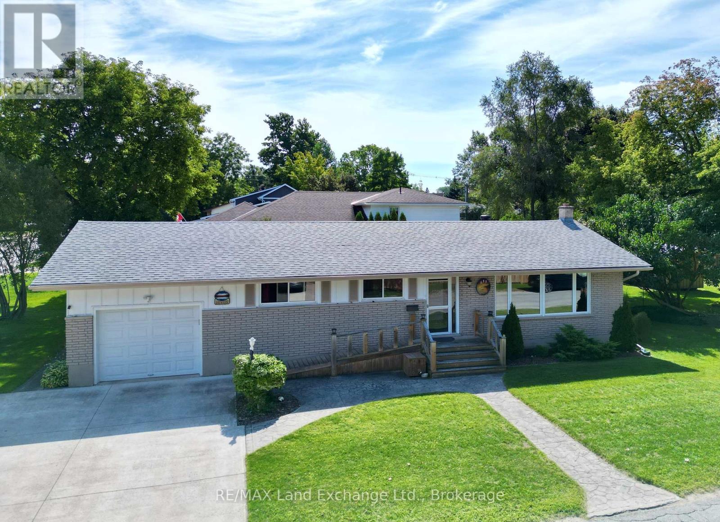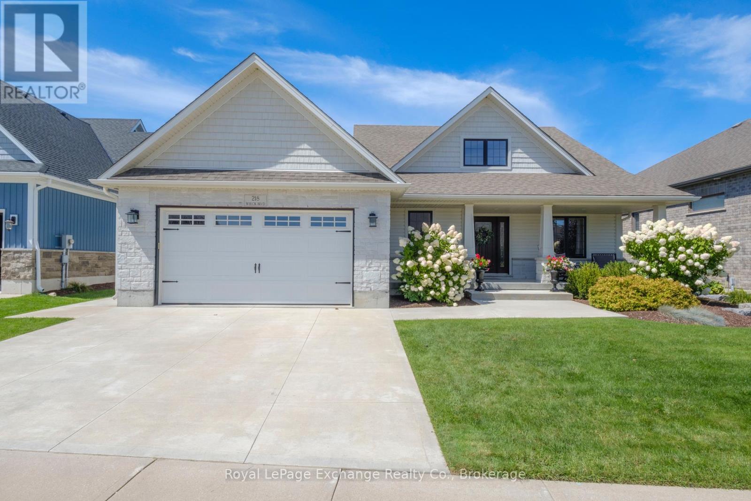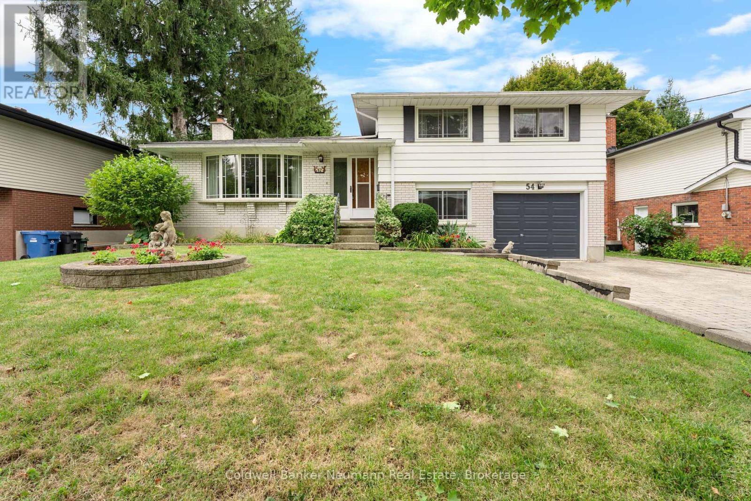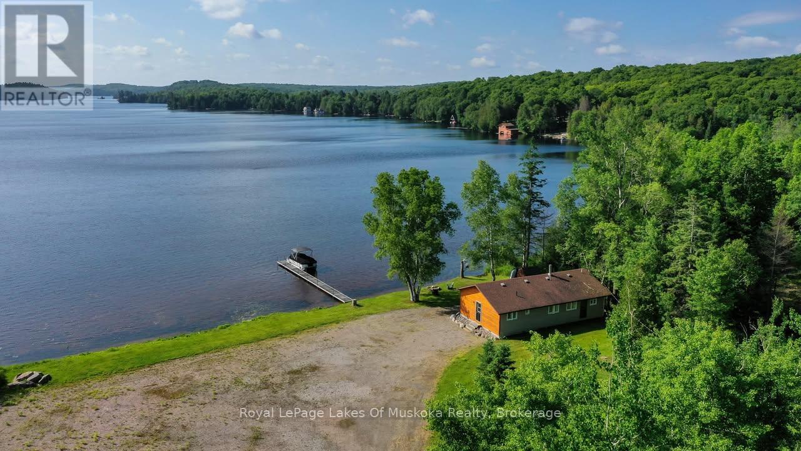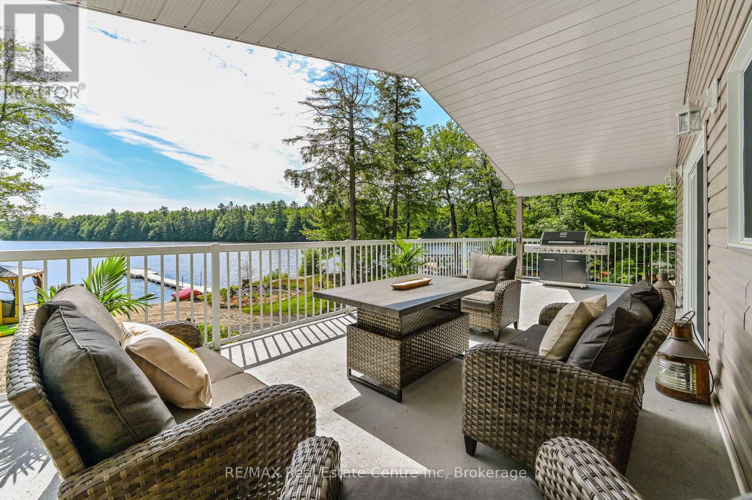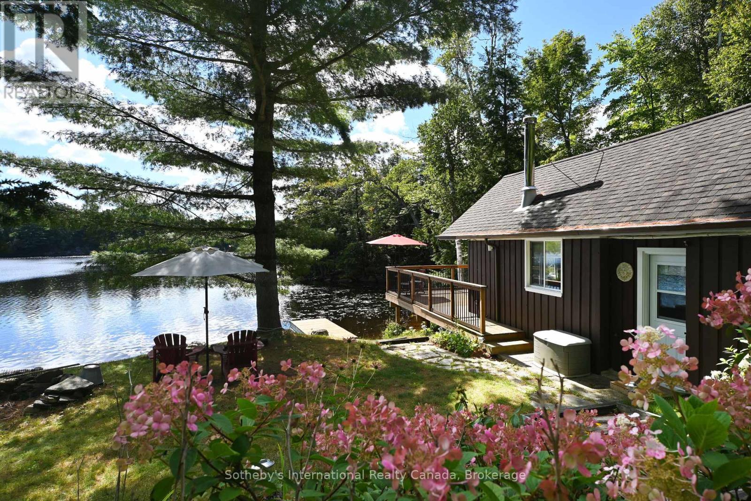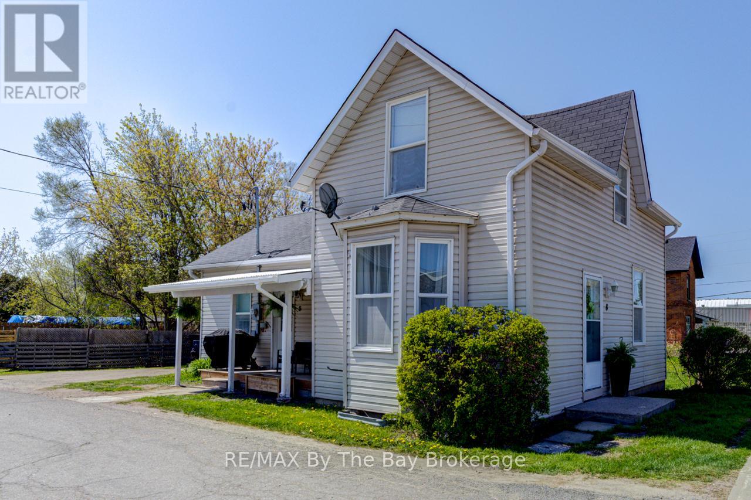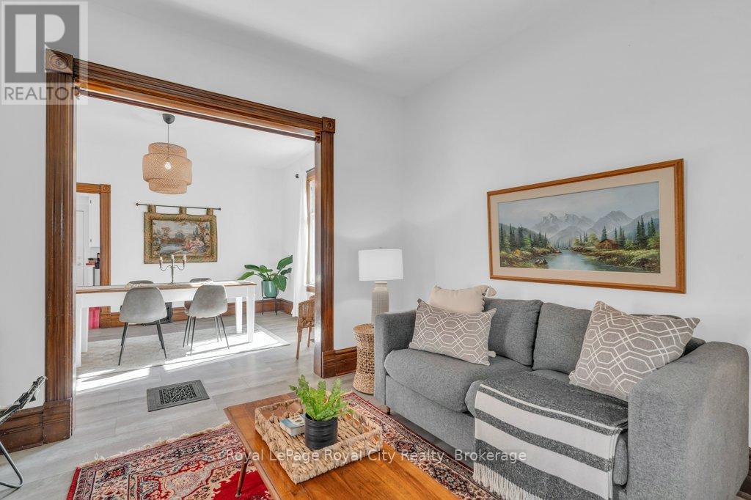38 Andrea Drive
Bracebridge, Ontario
This one rewrites the rules. More than a gorgeous renovated bungalow offering over 2100+ finished sq ft, the care and attention to upgrades behind the walls will surprise you! Ask for the extensive upgrade list. It's move in ready and available for a quick closing. Nestled at the end of a tucked away cul-de-sac and framed by tall trees on a deep, private lot, this address is just a short walk to the falls, Annie Williams Park, the new community centre, and more. With mun services, nat gas, and wired for fibre internet, it pairs modern convenience with the kind of serene setting new builds can't replicate. Extensively renovated, nearly every inch has been updated to bring comfort, efficiency, and timeless style. All-new high-end windows and doors invite the light in. A new heat pump with backup gas furnace, new ducting, plumbing, and 200 amp panel ensure peace of mind behind the walls. Inside, the details shine! Wide plank flooring flows throughout. Pot lights with colour tone options create mood at the touch of a button. The new custom kitchen is a showpiece: quartz countertops, floating shelves, newer appliances, extended cabinetry with soft-close hardware, and a large island that anchors the space. Step out to the upgraded back deck with BBQ gas line for effortless hosting or quiet evenings under the canopy of trees. And the layout was thoughtfully designed for one level living in mind with laundry/3pc bath combo just steps from the principal spaces. But the showstopper is the primary with its own private deck, a spa-like ensuite with soaker tub, glass shower, and double sink vanity. The additional flex space is easily converted into a 2nd guest bedroom on the main floor! The finished lower level will host your family or overflow guests with two guest beds, a versatile den, and a full 4pc bath. Dricore subflooring and oversized egress windows make it as functional as it is inviting. This exceptional address was made for effortless living and is waiting for you. (id:36809)
Peryle Keye Real Estate Brokerage
124 Beacon Drive
Blue Mountains, Ontario
New Home (2024) in The Cottages at Lora Bay Steps to the Beach!Embrace the lifestyle you've always dreamed of in this stunning new home(2024) on a premium lot in The Cottages at Lora Bay, just steps to Georgian Bay. Residents enjoy access to an array of sought-after amenities, including the renowned Lora Bay Golf Course, a restaurant, a private members-only lodge, a gym, and two picturesque beaches. Plus, you're justa short drive or bike ride from downtown Thornbury, where award-winning restaurants, coffee shops, and boutiques await.Inside, the open-plan main floor is designed for modern living, featuring 9-ft ceilings throughout and soaring vaulted ceilings in the great room. The stylish kitchen boasts quartz countertops, island and pantry. The inviting living space has a stunning stone-surround gas fireplace and sliding doors lead out to a private outdoor space, where you can unwind and enjoy views of the green space offering year-round natural beauty.The main floor primary suite is a peaceful retreat, complete with a walk-in closet and 3-pc ensuite featuring a large shower with a built-in bench and niche. A mudroom with laundry and garage access, plus a dedicated office/den, add to the homes functional appeal.Upstairs, a bonus loft space overlooks the living room perfect as a reading nook or extra lounge area. A spacious guest bedroom with ample closet space and a 4pc bathroom completes this level.The unfinished 1371sqft lower level provides incredible potential for additional guest accommodations or expanded living space to suit your needs.Backing onto lush green space, this home offers privacy and tranquility while remaining close to everything the area has to offer.Enjoy a short drive to private ski and golf clubs, making this the perfect four-season retreat.Lora Bay condo fees 178.33 per month. (id:36809)
Royal LePage Locations North
159 Carter Road
Puslinch, Ontario
Your Private Estate Retreat - Just Minutes from Guelph's South End! Welcome to 159 Carter Road, a striking architectural gem set on a tranquil 1.17-acre lot in prestigious Puslinch. Tucked away at the end of a scenic laneway, this exceptional 4-bedroom, 5-bathroom home offers the perfect blend of rural serenity and city convenience. Step into the grand foyer and be welcomed by a sweeping spiral staircase and rich hardwood flooring. The formal living room is filled with natural light and anchored by one of three elegant fireplaces. At the heart of the home, an expansive open-concept kitchen and family room create the ultimate entertaining space. Double French doors open to the patio for effortless indoor-outdoor living. The chef-inspired kitchen features commercial-grade stainless steel appliances, stone countertops, and a full-height stone backsplash. A large island, breakfast nook, and formal dining room with a designer chandelier offer versatile dining options. A dedicated study with built-ins is perfect for remote work. Upstairs, one of the two bedrooms features its own private ensuite, while the other shares a separate full bathroom. A cozy lofted sitting area provides a quiet space to relax. The entire third floor is devoted to the luxurious primary suite with vaulted ceilings, exposed beams, skylights, a statement chandelier, and a fireplace. Unwind in the spa-like 5-piece ensuite with a soaker tub and glass shower. The walk-out basement adds a fourth bedroom, full bath, and spacious rec room, ideal as a guest suite or in-law setup. Outside, your personal oasis awaits with a saltwater pool, hot tub, and two-tiered deck, all surrounded by lush landscaping and natural beauty. This rare retreat is the lifestyle upgrade you've been waiting for. Homes of this caliber don't come along often. (id:36809)
Royal LePage Royal City Realty
71 Concord Drive
Thorold, Ontario
Step into your dream lifestyle with this immaculate property! Welcome home to luxury living at its finest. Nestled in a serene and highly desirable neighborhood, this property was recently built in 2023 that features 3 bed, 2.5 bath. This home is the epitome of elegance, comfort, and convenience. Picture yourself stepping through the doors of this pristine abode, where every corner radiates warmth and sophistication. With its open and spacious floor plan, this residence effortlessly blends modernity with charm, creating an inviting atmosphere that beckons you to make it your own. Be the first to experience the sheer joy of transforming this house into a personalized sanctuary, tailored to your unique tastes and preferences. Whether it's cozy family gatherings or elegant soirees with friends, this home is your canvas to paint your fondest memories. Conveniently located just a stone's throw away from the majestic Niagara Falls and within easy reach of schools and public transit, this property offers the perfect balance of tranquility and accessibility. Don't let this once-in-a-lifetime opportunity slip through your fingers. Seize the chance to turn your dreams into reality and book your exclusive showing today. Your future awaits in this extraordinary haven of comfort and luxury. (id:36809)
Keller Williams Home Group Realty
633 Wellington Street
Saugeen Shores, Ontario
Charming 3-Bedroom Bungalow in Prime Central Location at 633 Wellington Street in Port Elgin. Welcome home to this beautifully maintained 3 bedroom; 2 bath bungalow, perfectly situated just minutes from downtown, steps away from the Saugeen District Senior School & the Rail Trail; which is great for cycling, walking or connecting with the outdoors. Its an ideal location for families, or downsizers looking for convenience and comfort. This inviting home features numerous updates, including insulation (2021), Ductless heat pump for heating and cooling (2023), shingles (2018), several windows, gas hot water tank (2021) portable standby generator & refreshed main bathroom. Enjoy your morning coffee or unwind in the spacious 3-season sunroom, filled with natural light. Additional highlights include two storage sheds for all your tools and gear, and a partially fenced corner lot with alley access. A practical layout with everything on one level, and a cozy yet functional design ready to move into or personalize to your taste (id:36809)
RE/MAX Land Exchange Ltd.
218 Wieck Boulevard
Kincardine, Ontario
This beautiful stone home boasts incredible curb appeal, welcomed by a large covered front porch, an inviting double wide concrete laneway, and stunning landscaping that sets a refined tone for the property. The charming fenced & nicely treed backyard offers a sprawling rear patio with an inviting covered section, ideal for enjoying sunny afternoons or entertaining guests.Step inside and discover four generously sized bedrooms, including a main floor primary suite featuring a luxurious four-piece ensuite, a walk-in closet, and convenient patio access for peaceful mornings outdoors. The main floor also features open concept living, awash in natural light, with a stylish kitchen & island, a spacious dining room, and a cozy living room with a modern gas fireplace a perfect place for family gatherings. Everyday chores are made easier with the main floor laundry room, complete with a custom pet wash station for those with furry friends and good storage. Downstairs, the finished basement provides an open recreation room with its own gas fireplace, a full bathroom, a private bedroom, and ample unfinished space for storage or hobbies. The attached 1.5 car garage impresses with durable Trusscore core interior siding & a central vac system ideal for maintaining spotless vehicles year-round.Throughout the property, pride of ownership shines in every detail, creating a warm and inviting atmosphere both inside and out. Situated in a family friendly, upscale neighbourhood, this home offers comfort, convenience, and community making it a truly exceptional place to call home. (id:36809)
Royal LePage Exchange Realty Co.
54 Glenburnie Drive
Guelph, Ontario
Welcome to 54 Glenburnie Drive, a well-loved 4-bedroom, 2-bathroom home in one of Guelph's most sought-after neighbourhoods. With just one proud owner since it was built, this property has been carefully maintained and is ready to welcome its next chapter. The spacious layout offers comfort and functionality for everyday living, while large windows invite in plenty of natural light. Outside, the beautiful yard is a true highlight, offering endless possibilities for play, entertaining, or simply enjoying the peaceful surroundings. A detached workshop with a brand-new roof provides the perfect space for hobbies, storage, or projects. Nestled among mature trees on a quiet street, this home combines the charm of an established neighbourhood with the warmth of a property that has been cared for with pride. 54 Glenburnie Drive is more than just a house; it's a place to make lasting memories. (id:36809)
Coldwell Banker Neumann Real Estate
3105 Highway 520 Highway
Magnetawan, Ontario
Sought after 200' level 1.45 acre lakefront on the beautiful and desirable lake Cecebe which is part of a 40 mile boating system with ideal sandy shoreline for swimming and expansive panoramic views! This property has it all! Perfect property for your family and friends to play cornhole, bocci, volleyball, horseshoes with room for gatherings big and small. The cottage features a sunlit open concept bungalow with breathtaking lake views from the primary rooms. 3 bedrooms and 2 - 3pc bathrooms are a bonus in a cottage in this price range. The kitchen is ample size for entertaining. The dining and living area enjoy views of the airtight wood-stove that will keep you cozy on the cool nights. The cottage is well maintained and features a large deck for dining, lounging and bbqing. Water depth at the end of the well maintained dock is 4' for boat docking and kids to jump off. The hard sandy lake bottom gets gradually deeper for frisbee and other water games for kids of all ages. Year around road to the driveway and only a few minutes drive to Magnetawan stores, restaurant, LCBO and 15 minutes to the Village of Burks Falls for more stores and amenities. This cottage comes completely equipped and ready for immediate summer fun including a pedal boat. Two sheds - one for your firewood and the other for your tools and toys. Lots of room to build a garage or add on if desired. 75 ft dock - a 20' pontoon boat in very good condition with a 40 hp mercury outboard is also available for purchase. Blown in insulation and moisture sealed under cottage. *Owners are installing a secondary heat source prior to closing * (id:36809)
Royal LePage Lakes Of Muskoka Realty
22 South Crane Lake Road
The Archipelago, Ontario
Welcome to Bloor Lake House, a fully renovated lakefront retreat, offering the same natural beauty and lifestyle the Muskoka area is known for with added privacy and tranquility. Set on 3.3 acres, with private tree lined laneway with gated secure entrance and ample parking, this property was completely renovated four years ago and combines modern systems with classic cottage character. The main cottage features open-concept living with vaulted pine ceilings, updated wood finishes, wood stove, large covered front porch with full lake view, and a bright kitchen with quartz countertops, white cabinetry, gas range, and excellent counter space for cooking and serving. Sleeping accommodations include space for up to 11 people between the cottage and a separate heated bunkie, making it ideal for families and guests.The property is situated on a private lake shared by only four cottages, with no public access, and the views are open and expansive. Outside you'll find expansive perennial gardens, lakeside firepit, enclosed wood storage, and lockable ATV or gardening storage. The waterfront includes a lakeside screened in gazebo with seating, private dock and swim platform, and a gradual entry sandy beach which allows for motor boat launch and opportunities for swimming, canoeing, kayaking, and excellent fishing for small and largemouth bass, sunfish, and crappie. A nearby waterfall offers portage access into the lower Crane Lake, adding to the recreational appeal. Recent upgrades include a wrapped foundation, solar power with lithium batteries, and a whole-home propane generator, ensuring efficient and reliable service in all seasons.This rare offering provides the best of both worlds Muskoka-area charm and amenities with enhanced seclusion. With 3.3 acres of land, updated interiors, exceptional waterfront, and no short-term rental restrictions in the area, this lake house is well-suited as a year-round residence, seasonal getaway, or rental investment. (id:36809)
RE/MAX Real Estate Centre Inc
28 Pinewood Road
Mcdougall, Ontario
If what you are looking for is a cute and compact cottage at an approachable price then look no further. This little charmer has been well taken care of with many improvements over the last few years. With just over 700 sq.ft, this 2 bedrooms and 1 bathroom cottage rests close to the waterfront on a level lot down the sloped 3 season driveway. As you approach the cottage the forested drive gives way to open areas and little pockets of perennial gardens. Plenty of outside space for activities and a great fire pit overlooking the waterfront. Hardpacked sand at the shore leading to some weedstructure before hitting deeper water. The property has a much more private feel than you would expect due to the large undeveloped township owned parcel next door. Long Lake is well suited for both motorized and non-motorized activities and is just 15 minutes from Parry Sound for restocking. (id:36809)
Sotheby's International Realty Canada
8 Yonge Street N
Springwater, Ontario
Discover this fantastic investment opportunity or ideal multi-family living setup in the heart of Elmvale! This well-maintained duplex is situated on a spacious corner lot just a short walk to downtown shops, restaurants, and all local amenities. The front unit features a bright and inviting open-concept kitchen and living room, a comfortable bedroom, and a modern 3-piece bathroom perfect for singles or couples. The larger rear unit offers an open-concept kitchen and living area as well, complete with a full 4-piece bath, convenient main floor laundry, and two generously sized bedrooms on the upper level. The fully fenced side yard provides ample outdoor space for tenants to enjoy, and includes two private storage areas for added convenience. With on-site parking and a desirable in-town location, this property offers excellent potential for rental income or extended family living. (id:36809)
RE/MAX By The Bay Brokerage
45 Toronto Street
Guelph, Ontario
Welcome to 45 Toronto Street! This Edwardian century home is located in one of Guelphs most vibrant and eclectic neighbourhoods, just a short walk to Downtown, the Speed River, parks, and local eateries. Step onto the inviting covered front porch and into a freshly painted home featuring high ceilings and updated flooring (2022). The living and dining areas flow seamlessly, creating a warm and welcoming space for everyday living and entertaining. At the back of the home, the spacious kitchen offers plenty of room to cook and gather, complete with a two-piece powder room and direct access to the south-facing backyard, perfect for gardening, relaxing, or enjoying summer evenings. Upstairs, you'll find new carpet on the stairs leading to four bedrooms, each with a closet (a rare feature in homes of this era), and a full bathroom showcasing a charming clawfoot tub. The finished basement includes a cozy recreation room and ample storage for seasonal items or hobbies. This property sits on an impressive 153-foot-deep lot, providing plenty of outdoor space and potential for future expansion or customization. Whether you're a growing family or a character-home enthusiast, 45 Toronto Street delivers timeless charm in a prime location. (id:36809)
Royal LePage Royal City Realty

