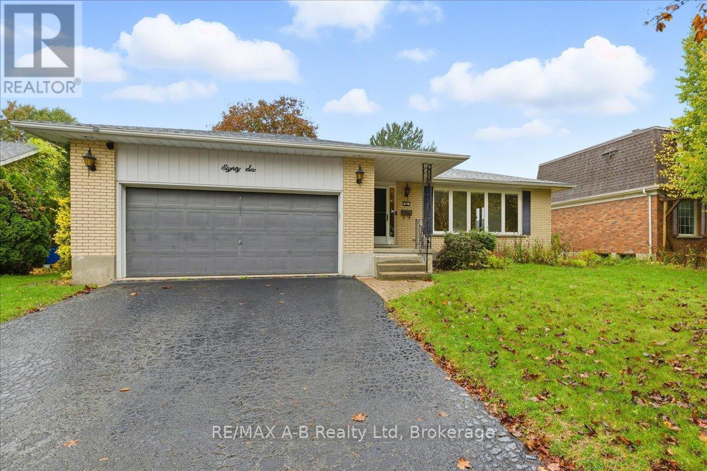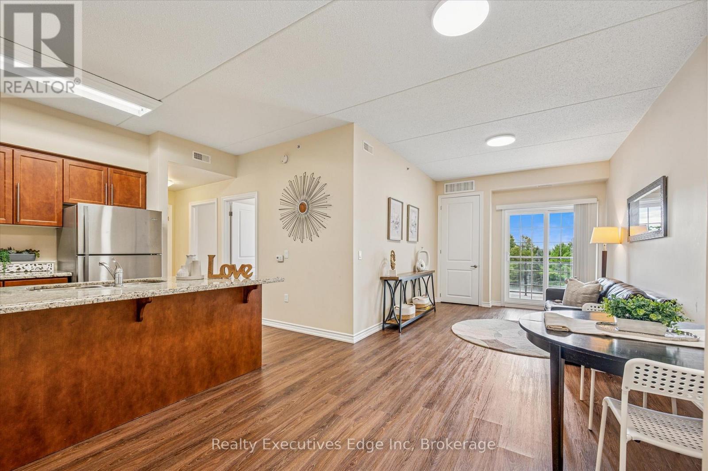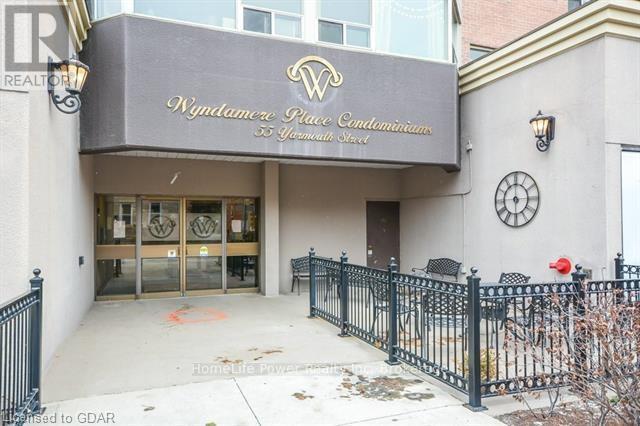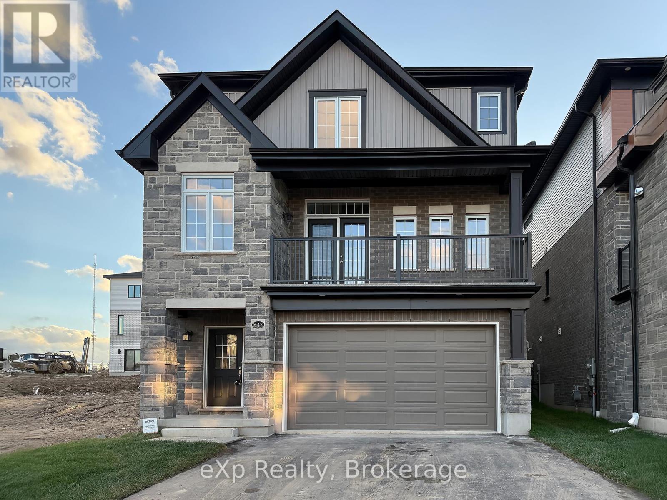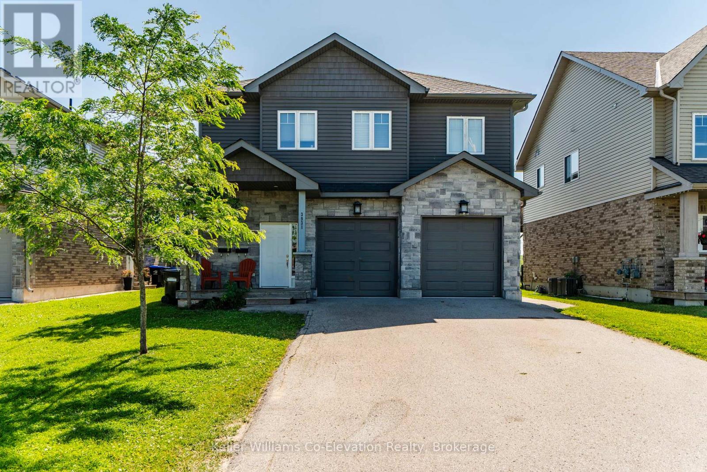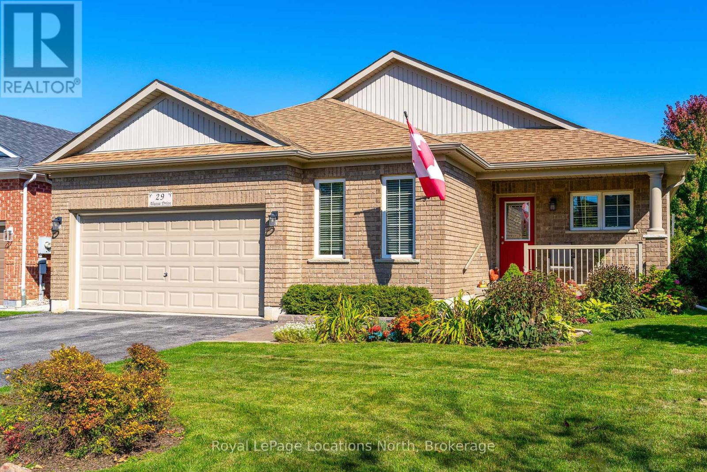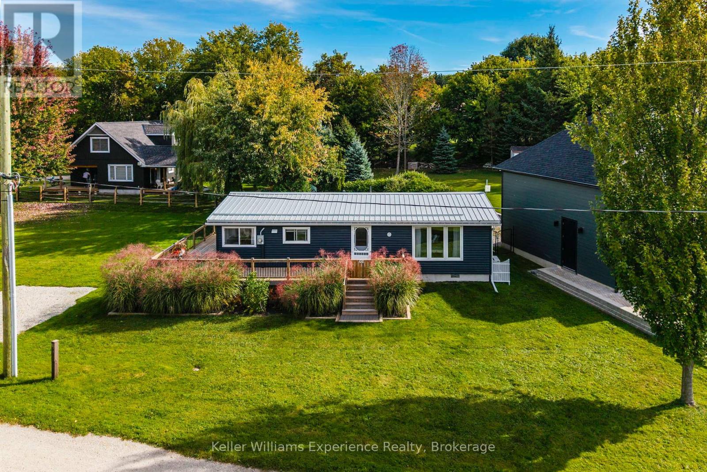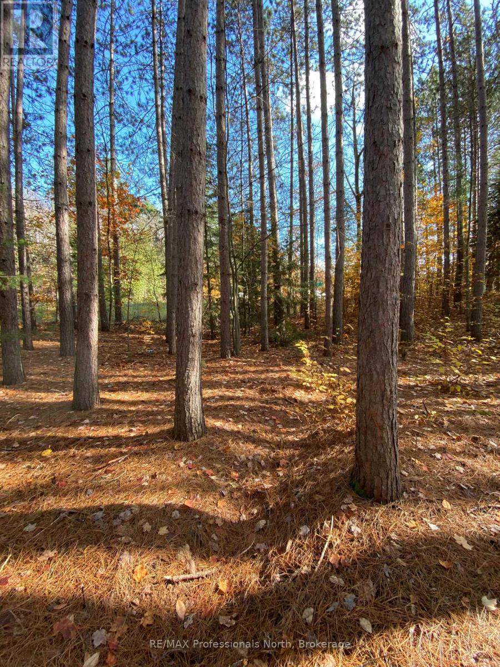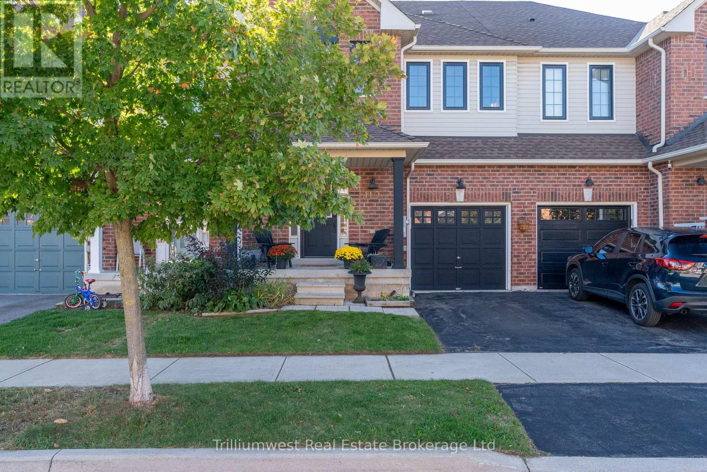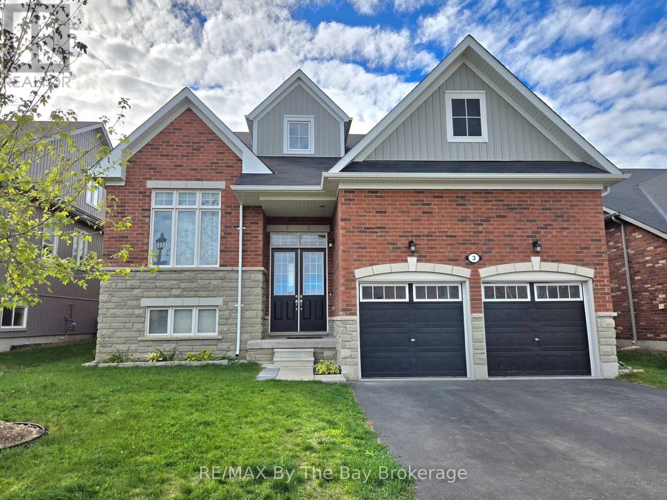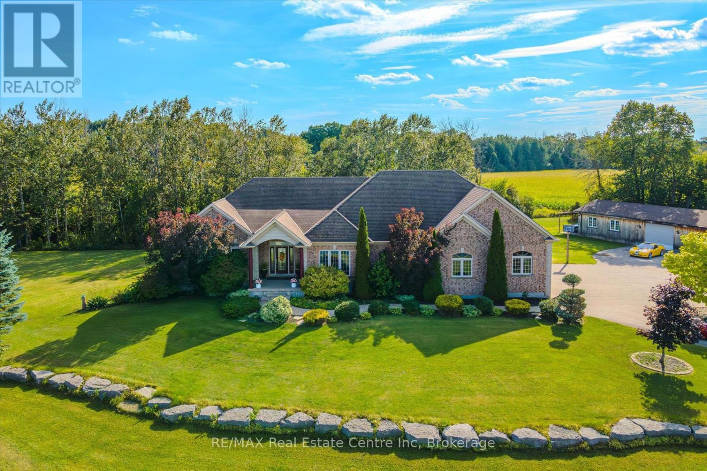86 Windemere Crescent
Stratford, Ontario
Windemere Crescent, a sought after Stratford address nestled on a peaceful crescent. This spacious 3-Bedroom 3-Bath Bungalow offers the perfect blend of comfort, function, and location. Ideal for retirees or young families with features such as a large main floor family room with stunning windows and terrace door to the outdoors. In addition enjoy a large living and dining area perfect for entertaining. The kitchen has lots of storage, a pantry and peninsula for food preparation or display. You'll find two bathrooms on the main level, with a third bathroom in the finished lower level, which also includes a games room and an additional family room - perfect for movie nights or a home office setup. The laundry room has a built in cupboard for folding and storage plus lots of extra space for your personal wants and needs. Step outside to your private patio surrounded by a mature, landscaped yard. Additional highlights include. Double car garage. Paved driveway with ample parking. Walking distance to parks and schools. This home truly combines convenience, comfort, and charm in a sought-after neighborhood. (id:36809)
RE/MAX A-B Realty Ltd
323 - 1077 Gordon Street
Guelph, Ontario
Move-in-ready 2-bedroom, 1-bathroom condo with 834 sq. ft. (IGuide). This bright, open-concept unit has 9-foot ceilings and vinyl flooring throughout-no carpet! The kitchen features granite countertops, stainless steel appliances, rich cabinets, and a breakfast bar. The dining area is next to the kitchen, and the sunny living room opens to a south-facing balcony with great views.Both bedrooms are spacious with closets, and the 4-piece bathroom includes a vanity and tub/shower combo. laundry closet (washer and dryer replaced in 2018). The unit also includes an owned underground parking spot, a locker on the same floor, and low condo fees that cover water.No rental items. Water heater owned. Close to the University of Guelph, and easy access to Hwy 401. Don't miss this stylish, affordable South End condo-book your showing today! (id:36809)
Realty Executives Edge Inc
801 - 55 Yarmouth Street
Guelph, Ontario
A stunning 2-bedroom condo with an oversized den (perfect for a 3rd bedroom) located in the heart of downtown Guelph at 55 Yarmouth St, Unit 801. This bright and spacious unit features a modern kitchen with stainless steel appliances and granite countertops, a large living room with abundant windows, and a generous primary bedroom with an ensuite bathroom. Enjoy spectacular 8th-floor views and the convenience of being steps away from public transit (Route 99 directly to the University of Guelph) and all downtown amenities. Rent is $2,500/month, all-inclusive, and includes one parking space. Available November 1st. Seeking A+ tenants. Rental application, employment letter, proof of income, and credit report required. (id:36809)
Homelife Power Realty Inc
Lower - 347 Canada Plum Street
Waterloo, Ontario
Be the first to live in this newly built, never-lived-in unit in Waterloo's desirable Vista Hills neighbourhood. This modern Activa-built property offers a bright, open living space with 1 bedroom and 1 bathroom. Enjoy a functional open-concept main area with large windows and a contemporary kitchen. Lease includes exclusive access to the lower level, with a private entrance, and 1 parking space. The Upper unit is not included in this lease. Located on a quiet residential street, close to top-rated schools, parks, public transit, and walking trails. A rare opportunity to lease a brand-new home in a growing family-oriented community. (id:36809)
Exp Realty
3931 Wood Avenue
Severn, Ontario
Modern, purpose-built duplex with a double garage in a sought-after lakeside community offering private beach access, just minutes from Hwy 11. Set on a generous lot, this clean and well-maintained property offers strong functionality and great curb appeal. The spacious 3-bedroom main unit is vacant and move-in ready, featuring a bright open-concept living area with sliding doors leading to a patio overlooking the backyard, two bathrooms, and a primary suite complete with walk-in closet and private ensuite. Just off the main entrance, a flexible bonus room provides the perfect setup for a home office, guest space, or even a private area for a home-based business. The second above-ground unit offers a bright and efficient 1-bedroom, 1-bathroom layout with its own entrance, ideal for extended family, friends, or to help offset monthly costs. Both units feature high ceilings, oversized bedrooms, in-suite laundry, central A/C, forced-air gas heat, owned hot water tanks, and inside entry from the garage. Whether you're looking for a multi-generational setup, a place to keep loved ones close, or a home that makes ownership more affordable, this is a rare opportunity in a prime location near Lake Couchiching. Live by the lake, walk to the private beach, and grab Webers in under five minutes. (id:36809)
Keller Williams Co-Elevation Realty
29 Alyssa Drive
Collingwood, Ontario
Spacious 3+2 bedroom brick bungalow in sought-after Georgian Meadows! Ideal for retirees, down-sizers, or families with its bright, functional layout featuring 2 additional bedrooms, a large rec room, 3rd bath and loads of storage in the mostly finished lower level. Perfect for those holidays and weekends when you need more space and bedrooms for family and guests with over 2300 square feet finished. Beautifully maintained with hardwood floors, gas fireplace, updated vanity tops, on-demand hot water, California shutters, and a retractable deck awning. Bright open concept kitchen/living/dining area with walk out to the deck and back yard. The main floor primary also overlooks the backyard with a large ensuite and walk in closet. Guest bedroom plus a 3rd bedroom/den and laundry room completes the main floor. Enjoy the easy-care yard with full irrigation-perfect for the gardener who wants manageable space. Steps to the neighbourhood park, trail network and Currie's Farm Market. Quick access to skiing, Blue Mountain Golf Club and all area amenities. Recent appliance updates. Stair glider can stay or be removed. Don't miss the video and extra photos of nearby amenities. (id:36809)
Royal LePage Locations North
681 Mcmurtry Road
Midland, Ontario
FOR LEASE - Your Everyday Lake Escape (6-Month Short-Term Rental) Welcome to your Everyday Lake Escape-steps from Little Lake and just minutes to downtown Midland. This raised bungalow blends cottage charm with everyday comfort, offering three bedrooms, one bathroom, and an open-concept layout that's bright, functional, and move-in ready. Set on a generous 150 x 100 ft lot, the property provides plenty of outdoor space to relax or entertain while taking in unobstructed lake views. Enjoy private deeded beach access directly across the road, giving you the luxury of lakeside living without the premium price tag. Whether you're between homes, working remotely, or looking for a seasonal retreat, this home offers the perfect mix of convenience and tranquility. Located close to Little Lake Park, the YMCA, schools, and shopping, everything you need is just minutes away. A rare opportunity where lifestyle meets flexibility in the heart of Midland. (id:36809)
Keller Williams Experience Realty
0 Maebar Road
Minden Hills, Ontario
Two road frontages for more options. Check out this treed .81 acre building lot less than 10 minutes from the Village of Minden. Easy access abutting Highway 35 and within walking distance of the public beach on Chambers Road for popular Twelve Mile Lake, a 3-lake chain. A survey is on hand and the current owner made investigations when he purchased to ensure it met building by-laws for his vision. Make a plan for your own dream home and discover what The Highlands has to offer. Hydro is at the lot line. (id:36809)
RE/MAX Professionals North
406 - 796468 Grey Road 19
Blue Mountains, Ontario
North Creek Resort at Blue ~ income plus enjoyment! Great studio unit steps from the ski gate to Blue Mountain ski hill. Currently short term accommodation (STA) licence approved and renting on Airbnb, buyer to apply and meet criteria with the Town of The Blue Mountains if you wish to continue renting the unit out. Fully furnished and equipped, with a queen bed, pull out couch, in total the unit sleeps 4. Options available for combination of personal use, nightly/weekend/extended rentals. Enjoy the community amenities such as the year round outdoor hot tub, summer heated swimming pool, tennis/pickleball courts, community BBQ, lounge in Gatehouse, overnight security, snow removal to right to the door, Rogers Ignite TV and unlimited Internet, all included in Condo Maintenance. Conveniently dine onsite at the Indian Restaurant, or you can walk, bike, or take the shuttle to Village at Blue Mountain to dine and shop. HST and BMVA fees apply, and in addition to sale price. North Creek Resort at Blue is a member of the Blue Mountain Village Association, fees and corresponding benefits apply. Special assessment until 2027. North Creek Resort at Blue was previously known as Mountain Springs Resort. This is your chance to enjoy your weekend getaways & ski vacations, and supplement the costs with rental possibilities. (id:36809)
Chestnut Park Real Estate
110 Panton Trail
Milton, Ontario
Every once in a while, you walk into a home and you get that feeling - this place is pure class. Every style choice is correct and things feel like they flow perfectly. That's the feeling you'll get in 110 Panton Trail. At 1677 square feet above grade, the home is unexpectedly large and you can feel the difference in space where it matters. You never feel cramped. The foyer and hallways are wide and airy. Principal rooms are generous in size and bright. Carpet-free on the main and second floors with upgraded staircase, railings and spindles. Crown moulding throughout. Chic 2 piece bath in your wide front hall for guests. Large main floor entertaining space, with a flowy living/dining room (with fireplace) that leads into your stunning two-tone kitchen with quartz counters, a peninsula with breakfast bar and a farmhouse sink. Light pours in everywhere through upgraded stylish black vinyl windows and patio door. Walkout to your private, fully-fenced secret garden of a backyard, with stamped concrete patio, a gazebo and access to your oversized garage from the rear. Upstairs is equally impressive, with a wide hallway housing an enormous linen closet; 2 great sized bedrooms; upper floor laundry with lots of cabinet space, stylish tile floors and a farmhouse laundry sink; and a sleek main bath with gold plumbing fixtures. But the star of the show is the enormous primary suite, with its double French entry doors, huge walk-in closet and elegant ensuite with walk-in glass shower and double vanity. The basement offers ample storage and an L-shaped rec room for family movie nights. With its proximity to shopping, trails, parks, schools and a quick shot to the 401 for commuters, you're going to want to put 110 Panton Trail on your list of must-view homes. (id:36809)
Trilliumwest Real Estate Brokerage Ltd
3 Cristiano Avenue
Wasaga Beach, Ontario
Up for Annual Lease is this open and spacious 4 Bedroom, 3 Bathroom Bungaloft, in the West end of Wasaga Beach. The Mayflower Model features the additional square footage of a Lofted floorplan, with Cathedral ceilings, Main Floor Master with 5-pc. ensuite, and open concept kitchen with dining nook that walks out to the rear deck. Along with inside entry to the double car garage, there is main floor laundry, as well as ample room and storage in the full-unfinished basement. Located close to Collingwood, Blue Mountain and all the amenities Wasaga as to offer, this home will appeal to acitive families, young professionals and retirees alike. The successful Applicant(s) will be responsible for the cost of all services and utilities, as well as grass cutting and snow removal. All applicants will need to submit proof of Employment / Income, Credit Checks, and References along with their Rental Application. Looking for A+ Tenants for this lovely home in a great location! (id:36809)
RE/MAX By The Bay Brokerage
5946 Wellington Rd 86 Road
Woolwich, Ontario
Country estate on 4.74 acres W/spring-fed pond, rolling green views & privacy yet still within easy reach of Elmira, KW & Guelph! Long dbl-wide driveway leads to expansive bungalow W/over 4000sqft of finished living space paired W/exceptional outbuildings: 23' X 69' workshop W/14'ceilings, carport & 3-car heated garage ready for hobbyists, entrepreneurs or storage. Entertain in formal dining room framed by large windows & hardwood where views of tranquil pond create an idyllic backdrop. Kitchen has granite counters, built-in S/S appliances & pantry cupboards. Centre island connects the space to dinette W/wall of windows flooding space W/natural light. From here walk out to covered deck-perfect for morning coffee & casual meals. Living room is anchored by marble fireplace offering cozy retreat W/views over the pool & treed backdrop. Tucked away in its own private wing, the primary suite is a sanctuary behind grand dbl doors. It offers W/I closet & 5pc ensuite, glass W/I shower, soaker tub & dual granite vanity with B/I makeup station. There is a 2nd bdrm, 4pc bath & laundry room W/ample cabinetry & counterspace. Finished W/U bsmt offers 2 add'l bdrms, family room W/pot lighting, cold storage W/prep sink & 4pc bath W/soaker tub & dual vanity. Ideal space for extended family, teens or rental potential W/sep entrance. Outside host BBQs by the pool, unwind on large deck or gather around the firepit. Kids will love whimsical treehouse & open green space to run & explore. Collect fresh eggs from your own chicken coop. And whether its quiet reflection by spring-fed pond in summer or skating across it come winter this property offers yr-round moments of peace & play. Whether you're seeking privacy, space for multi-generational living or live the peaceful life you've imagined, this estate is a once-in-a-lifetime opportunity to embrace a lifestyle where comfort, nature & flexibility come together! Just mins from amenities, its rural living at its finest without compromise! (id:36809)
RE/MAX Real Estate Centre Inc
RE/MAX Real Estate Centre Inc.

