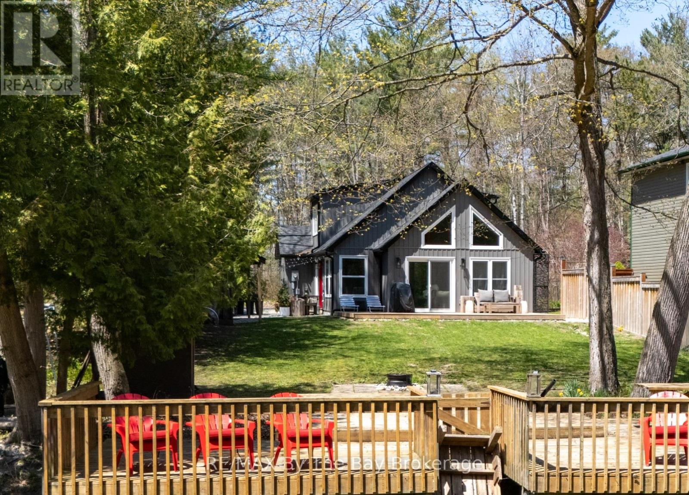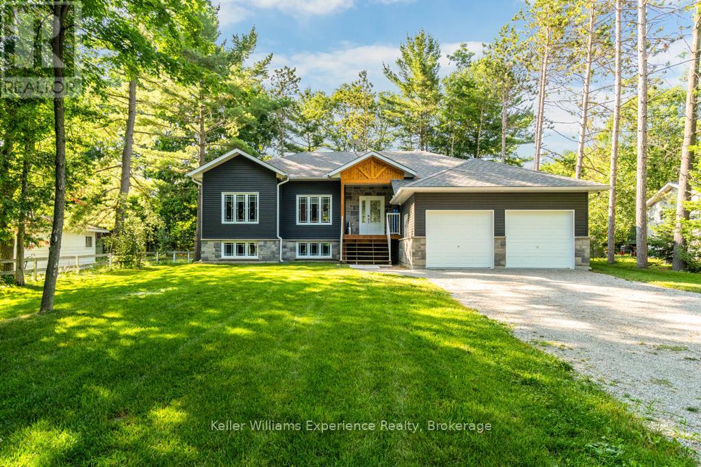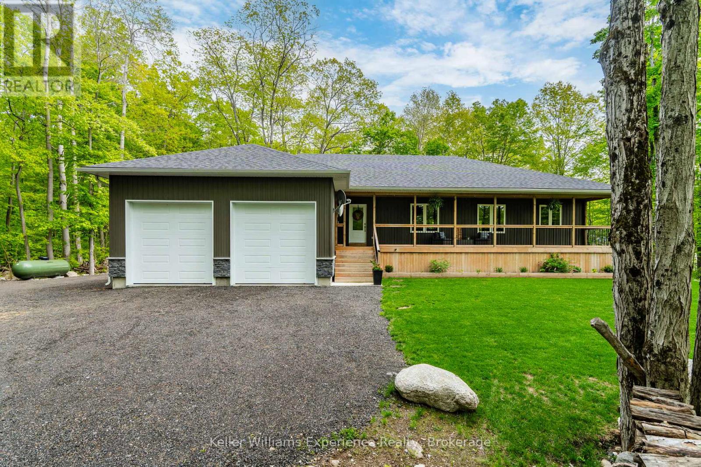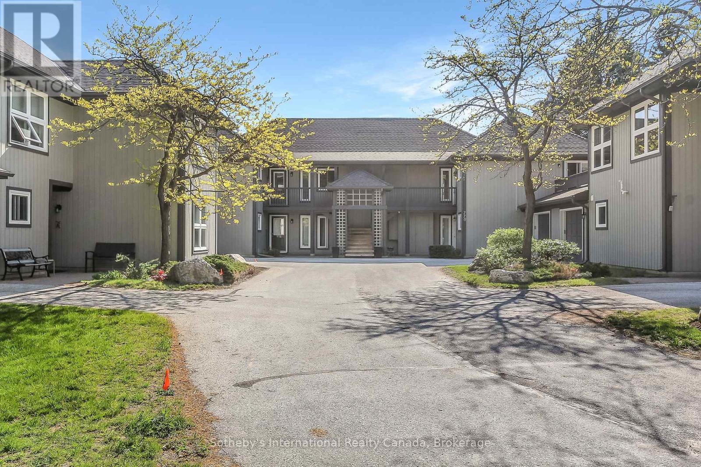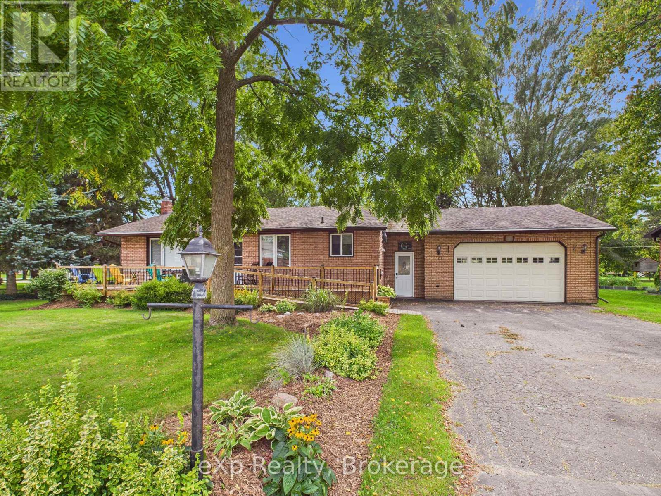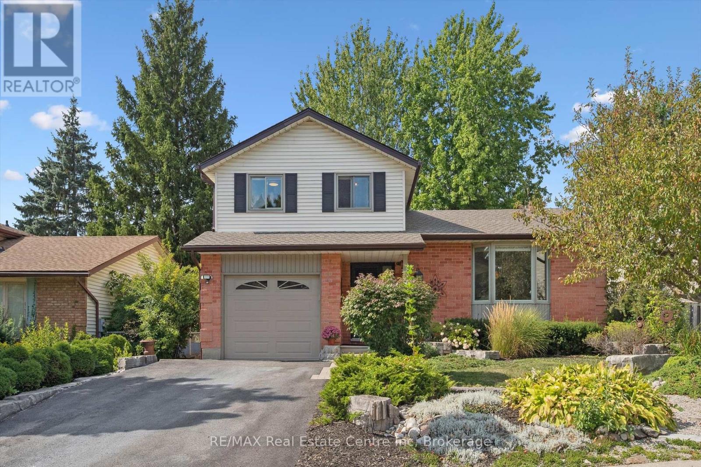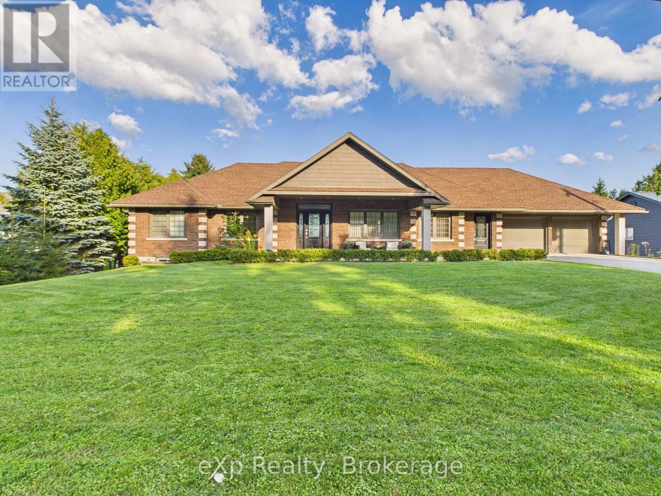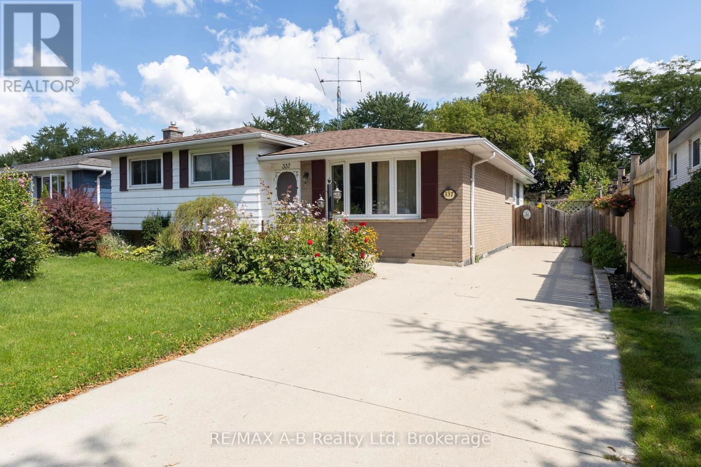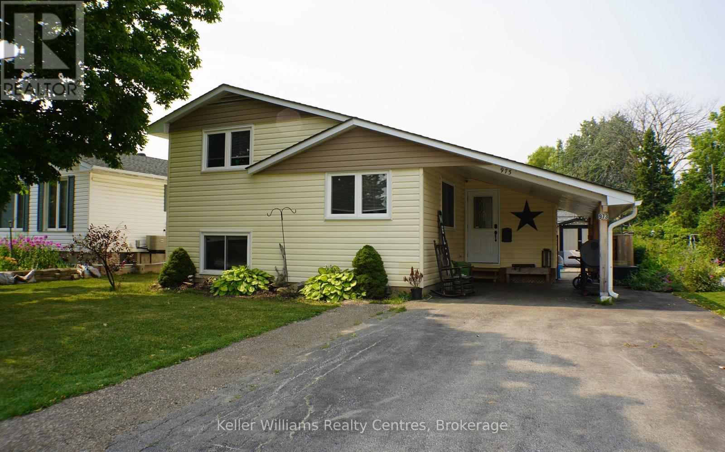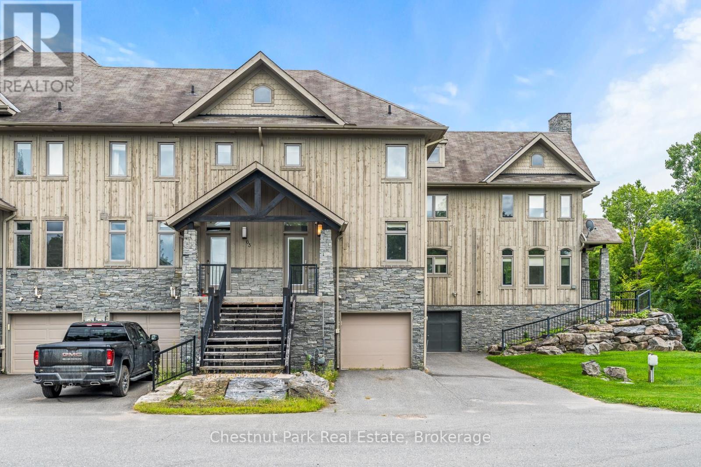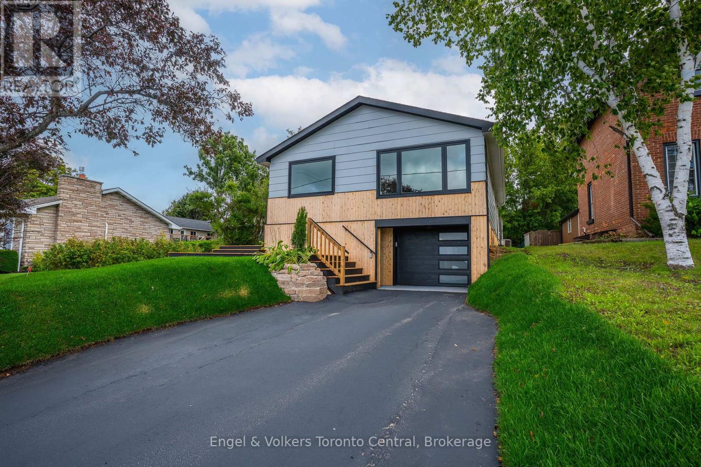181 Knox Road E
Wasaga Beach, Ontario
Experience Tranquil Riverfront Living in Wasaga Beach. Welcome to complete serenity on the peaceful, slow-moving section of the Nottawasaga River in Wasaga Beach. This newly built, 1,300 sq ft, year-round home offers 3 bedrooms and 2 bathrooms, showcasing contemporary design and exceptional attention to detail. Nestled among custom homes and cottages in a quiet, friendly neighbourhood, this property promises a perfect blend of privacy and community. Step inside to an open-concept layout where minimalist design meets stunning panoramic river views visible from both the main floor and the loft. The gourmet kitchen features Caesar stone countertops, stainless steel appliances, including a gas stove, and flows seamlessly into a cozy dining and living area with riverfront vistas. Ascend to the striking primary loft bedroom, complete with a luxurious 4-piece ensuite bath and breathtaking views. Built with quality in mind, the home includes radiant in-floor heating, 200-amp service, on-demand hot water, and ductless heating and cooling systems for year-round comfort. Step outside into your private backyard oasis. Multiple decks including one by the waters edge make it ideal for outdoor entertaining, relaxation, and soaking in nature. A charming bunkie provides additional space for guests, hobbies, or a home office. Enjoy direct river access for kayaking, canoeing, and some of the areas best fishing. All of this while being just minutes from Wasaga Beachs amenities, including sandy beaches, parks, hiking trails, and more. Your peaceful, stylish riverfront retreat awaits. (id:36809)
RE/MAX By The Bay Brokerage
40 Lindale Avenue
Tiny, Ontario
Welcome to this exquisite home, perfectly situated just a minute's stroll from the sandy shores of Georgian Bay. Located within a convenient 15-20 minute drive to the towns of Penetang and Midland, this exceptional property offers the perfect blend of tranquillity and accessibility. This well-appointed residence showcases an expansive primary bedroom with a full ensuite. You'll find two additional spacious bedrooms and a full bath, ensuring ample space for family and guests. The open-concept kitchen/living/dining room, accented with cathedral ceilings, quartz countertops and a gas fireplace, leads to a deck and private backyard, inviting you to enjoy the serenity of nature at your doorstep. All your essential living needs are catered to on the main floor, including laundry. Whether you require a short-term sanctuary or an extended stay, this exceptional property offers flexible lease terms for 6 to 12 months. Priority will be given to rentals lasting 6 to 8 months in duration. (id:36809)
Keller Williams Experience Realty
27 Meadows Avenue
Tay, Ontario
Tucked away on a serene, 1.4 acre wooded lot with private trails, this custom built 3+2 bedroom, 3 bathroom home offers the perfect blend of luxury, comfort, and nature. Built in 2019, the open concept design features a bright, high-end kitchen with vaulted ceilings and seamless flow into the dining and living areas. Step out from the dining room or the primary suite onto a spacious back deck that overlooks your peaceful, tree-lined backyard. The primary bedroom offers an ensuite, a walk-in closet, and direct access to the deckyour own private escape. Beautiful oak hardwood floors run throughout the main level, with durable luxury vinyl flooring on the lower level. The fully finished walkout basement with in-floor heating opens to a lower deck and backyard area, ideal for entertaining or simply enjoying the tranquility of the surrounding nature. A heated, oversized double car garage (over 950sqft) includes a storage loft and additional access from the rear garage door. Come experience the privacy, space, and beauty this home has to offer! (id:36809)
Keller Williams Experience Realty
771 Johnston Park Avenue
Collingwood, Ontario
Highly desirable "Aster" floor plan located on 2nd floor of a 2 storey building in the popular waterfront community of Lighthouse Point. This spacious 2 bedroom corner suite has a huge deck (approx 500 sq ft) & generous detached garage. May 2023 updates includes fresh paint throughout, new sink/vanities, & toilets, painted kitchen cabinetry & fireplace servicing. Prior improvements include laminate flooring & new carpet (2022), composite decking (2015), stainless appl (2021) in kitchen. Other features are Hunter Douglas blinds throughout, gas BBQ hook up on deck, & built-in closet shelving. The large king-sized Primary Bedroom has expansive windows w/juliet balcony & generous ensuite. The guest bedroom can easily fit a king or double set of bunk beds allowing for plenty of sleeping configurations. Surrounded by large trees for privacy, this is fabulous as a weekend retreat or as a full time residence. Enjoy all the on-site amenities including 2 private beaches, 9 tennis courts (inc. pickleball), 2 outdoor pools, private marina, over 2 km of waterfront walking trails along Georgian Bay, and a huge recreation centre with indoor pool, hot tubs, sauna, party room, fitness room, children's games room, and more! Book your showing today and start enjoying life in highly sought after Lighthouse Point. (id:36809)
Sotheby's International Realty Canada
56 Tecumseth Pines Drive
New Tecumseth, Ontario
Welcome to Tecumseth Pines - A premier residential retirement community with a stunning landscape and friendly atmosphere! Lot 56 features a 2 bedroom bungalow in a premium location backing onto the pond. The open concept main floor features a bright living room, dining room & kitchen. You are sure to enjoy the sunroom with walkout to rear patio overlooking the pond and wonderful landscape. There is a main floor master bedroom with 4 piece ensuite and a second bedroom with semi ensuite privilege to the 2 piece powder room. This home has a full basement that offers a rec. room, 2 piece bath, laundry room and ample storage! Paved driveway and attached 1 car garage. Central air & Natural gas furnace are new within the last 5 years. You're sure to enjoy this residential Adult lifestyle community with a stunning landscape and friendly atmosphere! There are several amenities to enjoy including Community Centre, Indoor Swimming Pool, Tennis/Pickle ball Courts, Bocci Courts, Shuffleboard Courts, Library (music and television room), Exercise Room, Workshop, Billiards Room, Multipurpose Room, Bowling & Darts. New land lease fee - $1050/mo plus est.taxes of 194.43/mo; water use billed quarterly. Come take a look around! (id:36809)
Century 21 B.j. Roth Realty Ltd.
22 Main Street
Kincardine, Ontario
Welcome to 22 Main Street in Tiverton, a spacious 2,170 sq. ft. total living space bungalow situated on a generous 90 x 150 lot. This well-designed home offers 3 +2 bedrooms, 2 full bathrooms, and wheelchair accessibility throughout main floor. The finished basement includes an in-law suite, providing flexibility for extended family or guests. Inside, the home is carpet-free with hardwood and laminate floors, modern finishes, and a bright, functional layout that includes a rec room with a propane fireplace for added warmth and charm. An extra-large attached garage is connected by a modern breezeway that houses the laundry, and outside you'll find a 12x12 shed and mature trees for privacy. Most furniture and all appliances are included. Roof shingles replaced in 2013 and the furnace new in 2015. This property combines style, comfort, and practicality all within minutes of local amenities. (id:36809)
Exp Realty
53 Rochelle Drive
Guelph, Ontario
Welcome to 53 Rochelle Drive, a side split that blends thoughtful updates with a backyard retreat, which has been part of the Guelph Horticultural Society home tours and still could be, is a wonderful accolade. The curb appeal is warm and inviting, leading to a foyer with a convenient powder room. The open concept main level will impress with cathedral ceilings and gleaming hardwood floors, an ideal space for hosting and family gatherings. The bright kitchen has been modernized with new cabinetry (being installedthe second week of September), hardwood flooring, updated appliances, a live edge counter, and a bar fridge, which overlooks the dining area and with sliders to the back deck. It keeps everyone connected, whether entertaining inside or out. Upstairs, three bedrooms and a 4 piece skylit bath await, including a primary suite with a 3 piece ensuite and custom door. The lower level expands your living space with a large recreation room, craft room, workshop with laundry plumbing, a rough-in for an additional bath, and ample storage.. Outside, the two tier deck opens to a whimsical yard featuring perennial gardens, a vegetable plot, a spacious shed, and a brand new two level treehouse for the kids. All of this comes in a family friendly location just a short walk to Taylor Evans Public School. Everyday amenities, shopping, dining, and major commuter routes are close by, while nearby parks and trails provide endless recreation. From the welcoming curb appeal to the whimsical yard, every detail of 53 Rochelle Drive has been crafted with family living in mind. This is a home ready to be cherished for years to come... (id:36809)
RE/MAX Real Estate Centre Inc
197 Balmy Beach Road
Georgian Bluffs, Ontario
Welcome to 197 Balmy Beach Road. Step into a world of unparalleled elegance and breathtaking views at this fully reimagined waterfront bungalow on the pristine shores of Georgian Bay. Designed for those who seek the ultimate in luxury and entertainment, this home offers a lifestyle as extraordinary as its surroundings. Wake up to the beauty of Georgian Bay with its mesmerizing sunrises and sunsets, perfectly framed by the expansive windows that line the waterside of the home. Every inch of this property has been meticulously crafted with high-end finishes, creating a seamless blend of sophistication and comfort.The chefs kitchen is a culinary dream, featuring upgraded Cambria quartz countertops, a custom walk-in pantry, and premium appliances. The great room, with its soaring cathedral ceiling and Valor fireplace, is the perfect space to gather and soak in the panoramic water views.The walk-out lower level is a haven of its own, complete with a second full kitchen, a cozy living room with a fireplace, and two spacious bedrooms. Whether hosting guests or creating a private retreat, this space offers endless possibilities. Step outside to your private waterfront sanctuary. Relax under the covered patio with a natural gas fireplace, unwind in the hot tub, or take a dip in the heated saltwater pool. The cabana adds a touch of resort-style luxury, making this the ultimate space for entertaining or simply enjoying the tranquility of the lake.Turnkey Luxury, this home comes fully furnished with high-end furniture, allowing you to move in and start living the dream immediately. Whether you're looking for a year-round residence, a vacation retreat, or a high-performing short-term rental, this property delivers on every front. With short-term rental-friendly zoning and massive ROI potential, it's a rare opportunity you don't want to miss. (id:36809)
Exp Realty
337 Willow Street
Stratford, Ontario
Welcome to this lovely 3-bedroom, 1.5-bathroom side split in Stratfords East end. Sitting on a large 50 ft. x 150 ft. lot, this home offers plenty of outdoor space to enjoy. Inside, the updated kitchen features oak cabinetry, durable granite countertops and ceramic tile flooring, opening into a bright dining/sunroom with heated floors and walkout access to the deck. Engineered hardwood floors run through much of the home, giving it a warm and welcoming feel. The finished basement is a great bonus space with a cozy gas fireplace, an additional room that could work as an office or playroom, and a convenient half bathroom. Outside, you'll find mature perennial gardens and various fruits and vegetable gardens. The fully fenced backyard includes a gardening shed, a deck off of the house, and a private patio at the back - perfect for summer BBQs, family time, or simply unwinding under the shade of the trees. Located close to grocery stores, the mall, restaurants, and more, this home is an ideal mix of comfort and convenience. (id:36809)
RE/MAX A-B Realty Ltd
973 15th St A E Street
Owen Sound, Ontario
Picture yourself in this 4-bedroom, 2-bath home on Owen Sounds desirable east side, close to schools, the hospital, shopping, and the new Julie McArthur Rec Centre. Step inside and discover a home that blends timeless charm with thoughtful updates. Recent upgrades include a new furnace and air conditioning (2024), on-demand water heater (2020), and charcoal water system (2024), offering comfort and efficiency for years to come. The main level features hardwood floors in the bedrooms, hallway, and living room, creating a warm and inviting feel throughout. A bright south-facing sunroom is the perfect spot to start your mornings or unwind in the evening. With four bedrooms and two bathrooms, this home provides plenty of space for families, professionals, or anyone seeking a well-located residence in Owen Sound. Outside, the spacious backyard offers privacy and room for gardening or play, while the driveway provides parking for up to five vehicles - ideal for busy households or guests. This east side Owen Sound home combines modern upgrades, family-friendly space, and a fantastic location. (id:36809)
Keller Williams Realty Centres
65 Rockmount Crescent
Gravenhurst, Ontario
Discover refined living at Muskoka Bay Resort with this stunning 4 bedroom, 3.5 bathroom townhouse. Blending modern comfort with resort style amenities , this 1573 square foot home is perfect for year round living, investment or a luxury retreat. The main floor features an open concept kitchen with central island, a bright dining area, and a welcoming living room with gas fireplace. A beautiful four season room extends your living space and a walkout deck overlooks the natural ravine below. Upstairs the Primary Bedroom offers a private balcony and a three piece ensuite. Two additional bedrooms and a four piece washroom provide ample space for family or guests. The fully furnished lower level includes a spacious living room with walk out access to green space, a full four piece washroom, laundry and direct access to the one car garage. Take advantage of the fully managed resort rental program to help generate revenue when you are not using your unit. As part of Muskoka Bay Resort this property includes the initiation fee for a golf or social membership, granting access to world class amenities such as the award winning championship golf course, clifftop clubhouse with restaurant and patio, infinity pool, kids pool and sauna and a variety of year round activities such as skiing, snowshoeing, skating and more. Whether you are entertaining, relaxing or enjoying Muskoka's four season, this home offers the perfect balance of comfort and lifestyle. (id:36809)
Chestnut Park Real Estate
873 9th Avenue E
Owen Sound, Ontario
Experience modern living at 873 9th Avenue East, a stunning, newly renovated raised bungalow that is a showcase of both style and substance. With over 1,000 square feet of designed main floor space, this home features an open-concept living, dining, and kitchen area, all perfectly framed by expansive windows that offer breathtaking, elevated views over the city of Owen Sound. The main floor is completed by three bright bedrooms and a beautifully updated 4-piece bathroom, while the lower level is a true bonus, featuring a large family room that's perfect for a media room, a kids' play area, or a home gym. The convenience continues with a dedicated mudroom and laundry room, helping to keep your home organized and tidy. Attached to the lower level is the heated 2 car garage and storage room. The prime east-side location places you within easy reach of all that Owen Sound has to offer, making this a perfect combination convenience, and unparalleled views. This is an opportunity to own a completely renovated, move-in-ready home in Owen Sound. SELLER IS WILLING TO CONSIDER A VENDER TAKE BACK MORTGAGE. (id:36809)
Engel & Volkers Toronto Central

