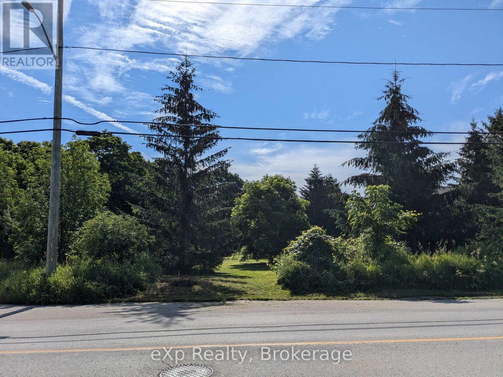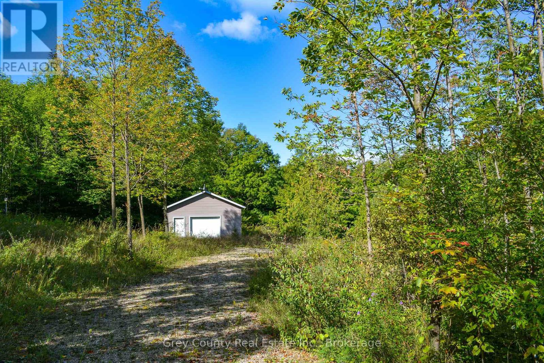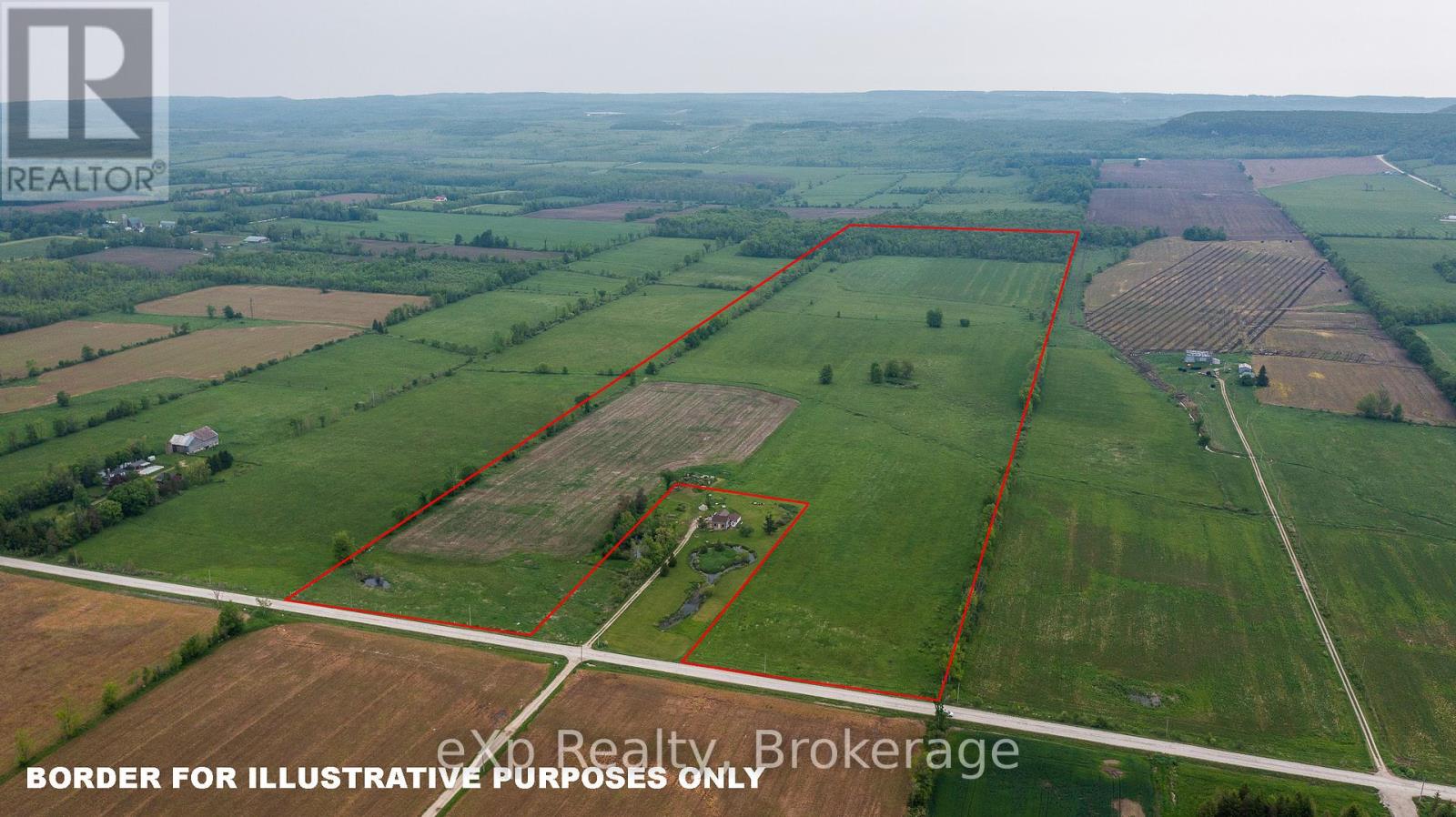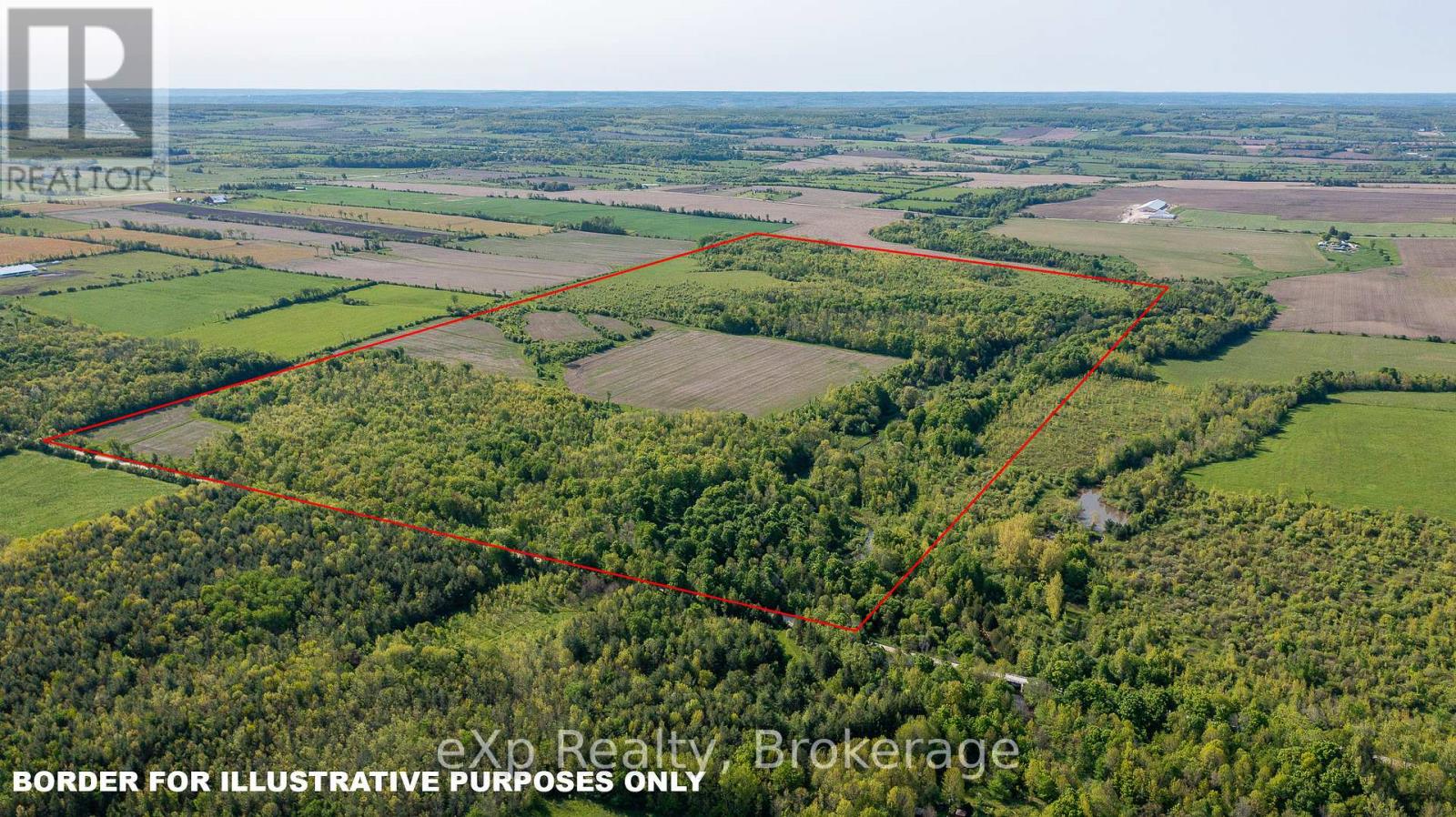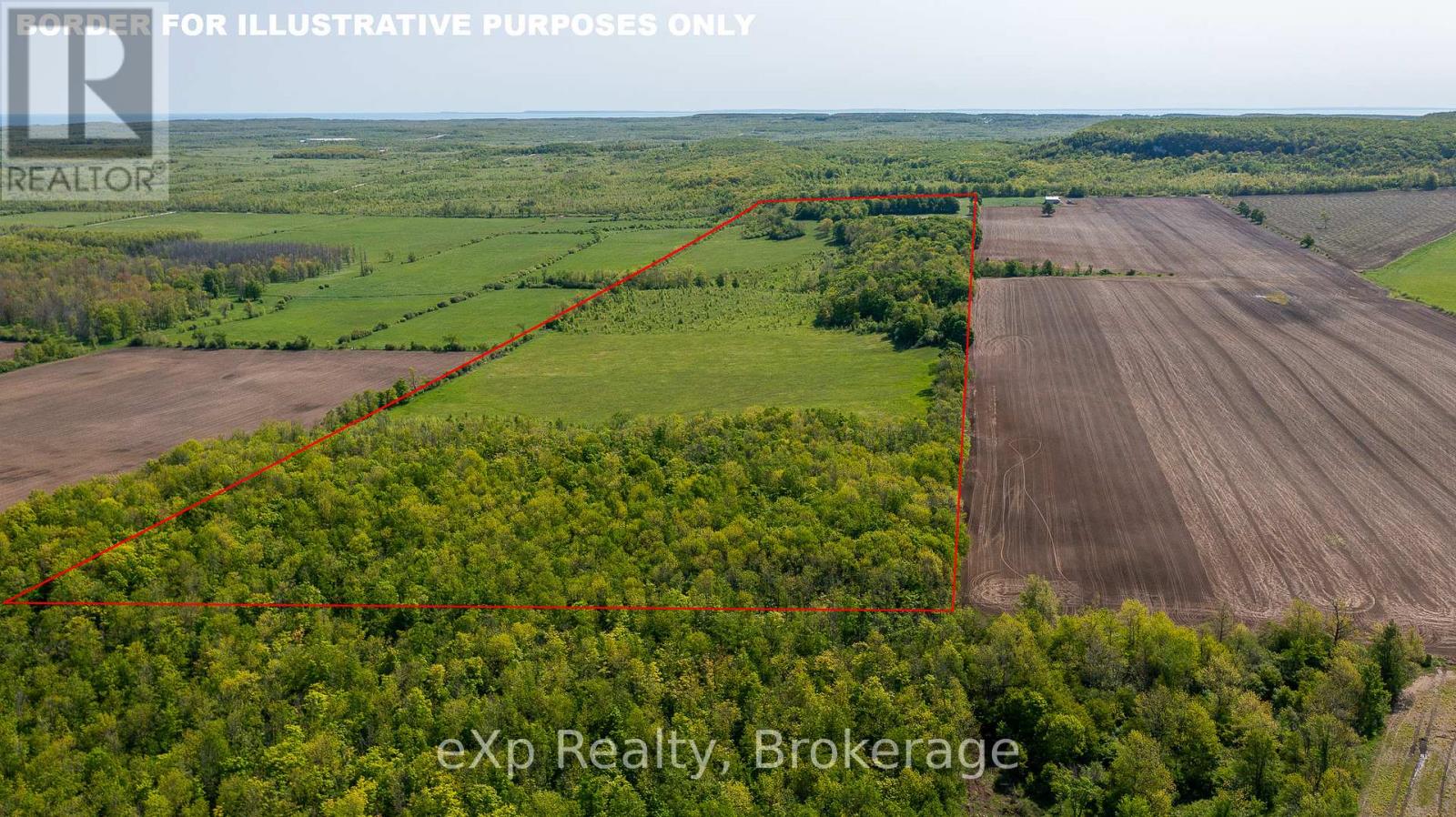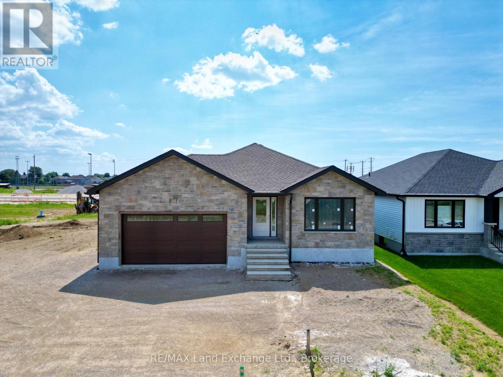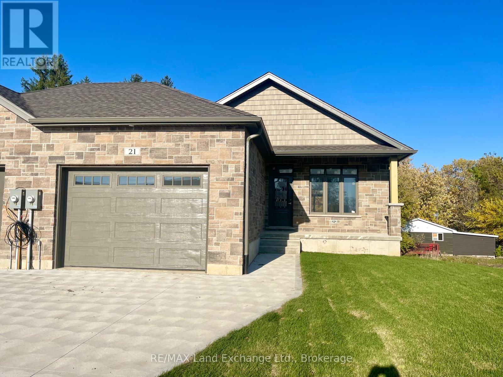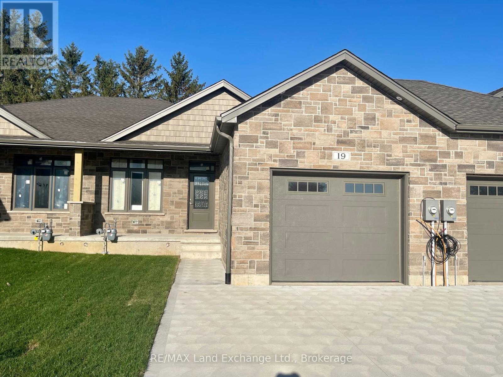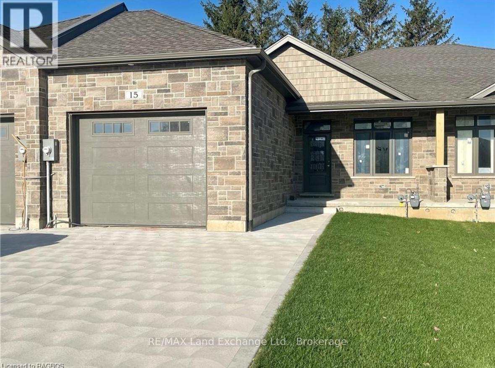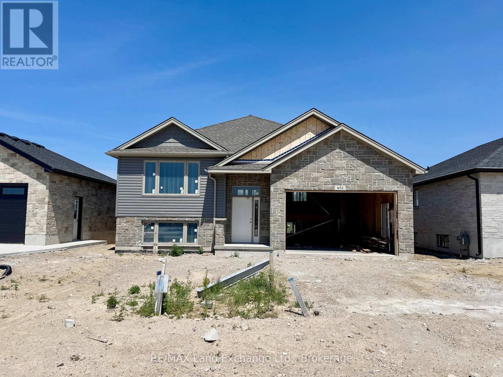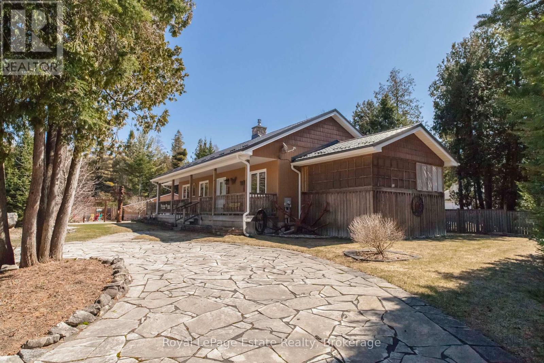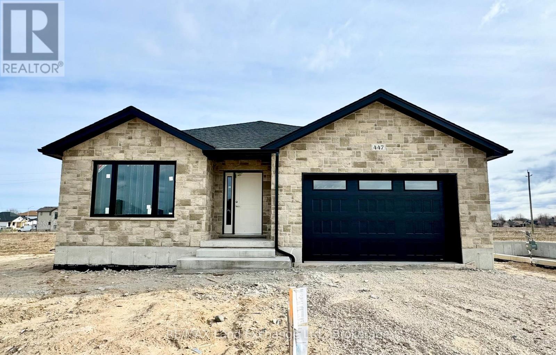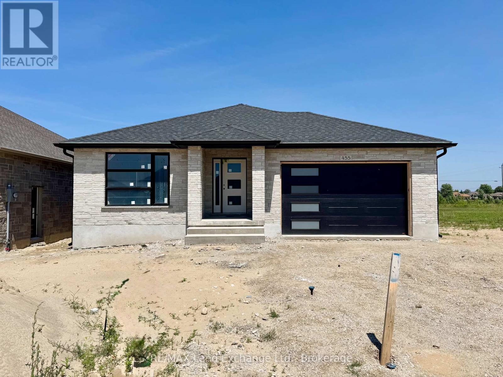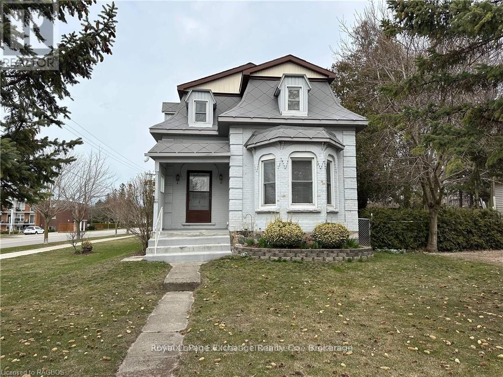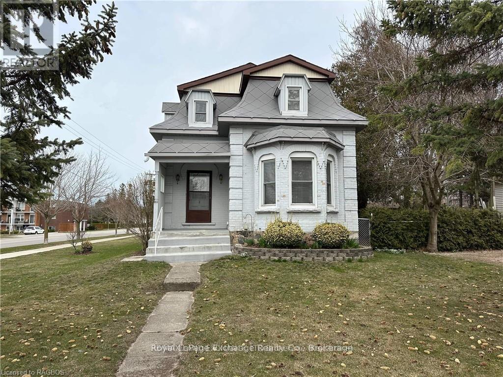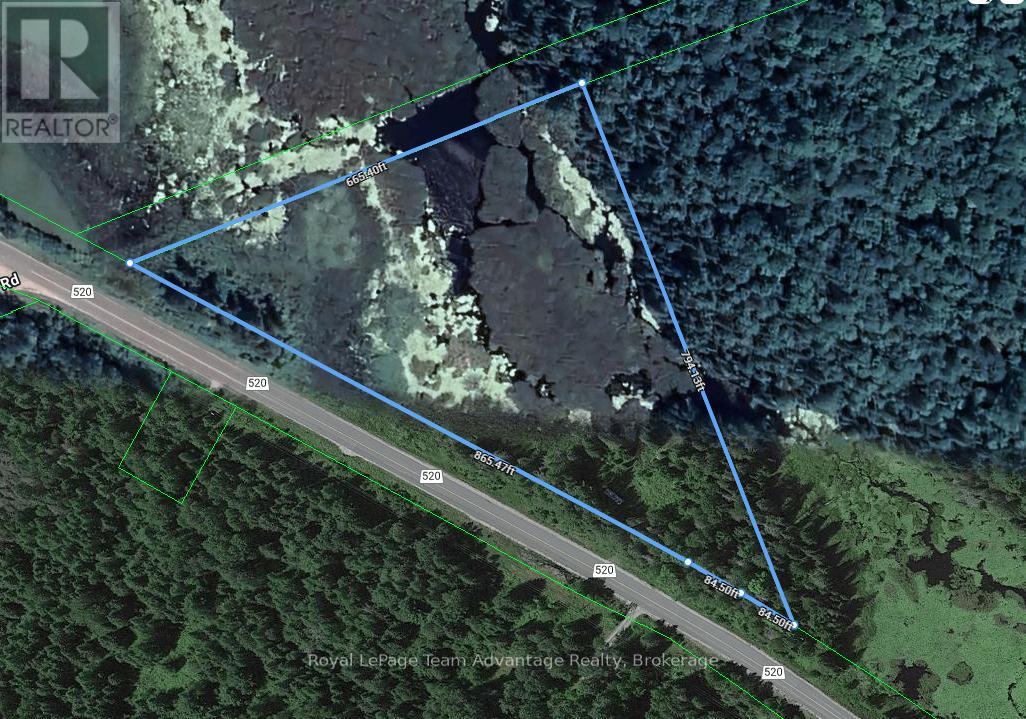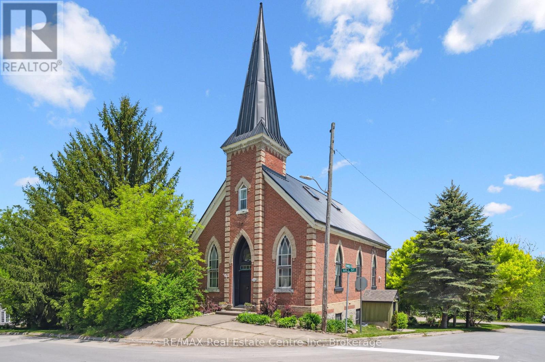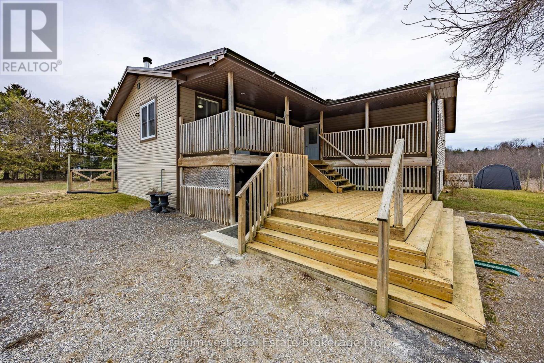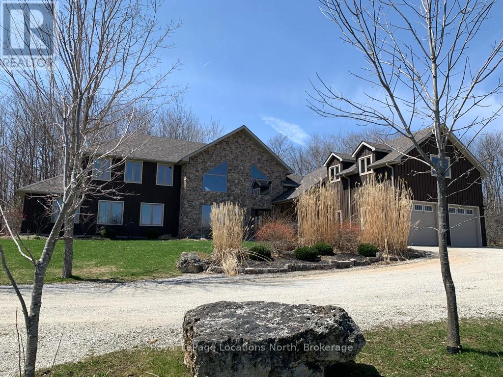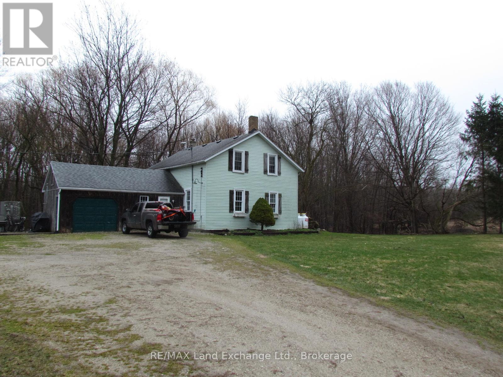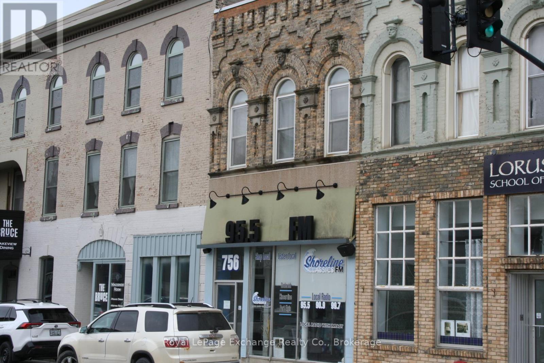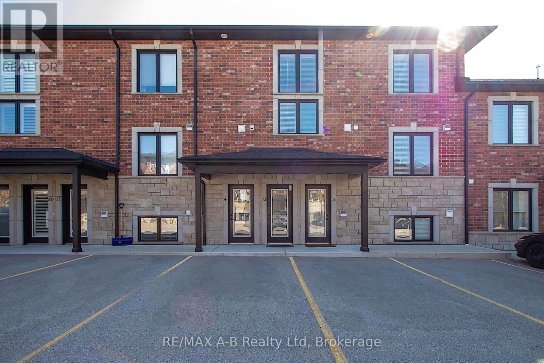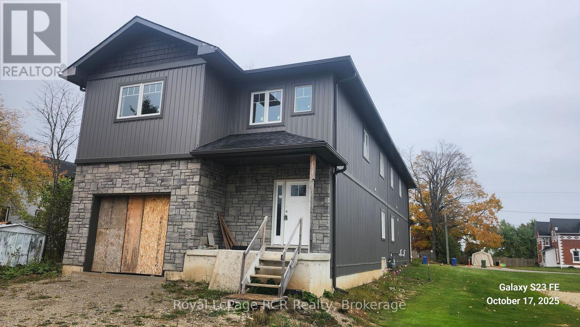Part 1 9th Avenue E
Owen Sound, Ontario
Excellent opportunity to purchase a building lot on Owen Sound's east side. Close to schools, parks, shopping, trails and Georgian Bay. 49ft frontage on 9th Avenue East and 100ft depth. Level lot with beautiful view of old growth trees and heritage barn on neighbouring property. Public transit stop nearby. Bring your ideas and consider this lot for your future plans! Survey available. Perfect for a small, low maintenance home. Property to the North is owned by the City of Owen Sound. (id:36809)
Exp Realty
396436 Concession 2
Chatsworth, Ontario
Build your dream home in the breathtaking rolling hills of Chatsworth! Leave the noise and stress of city life behind and step into the peace and beauty of this exceptional 2.7-acre property. Set amidst a tranquil landscape of open fields and mature trees, this is more than just a place to buildits a chance to embrace a quieter, more meaningful lifestyle. Imagine waking up to panoramic country views, birdsong, and fresh, clean air every day.This property is ready to bring your vision to life, with key features already in place: a 22x24 garage for all your tools and toys, a drilled well, and hydro service on-site. Youll be ahead from day one, with much of the prep work done. Situated on a quiet, paved road, this lot offers the perfect mix of privacy and accessibility. Explore the nearby Grey County CP Rail Trail, or spend peaceful afternoons by the crystal-clear waters of William Lake, just a short stroll away.And while it feels like a world away, youre only 20 minutes from Owen Sound, where youll find all the essentialsshopping, schools, a regional hospital, and a thriving arts and culture scene. Outdoor enthusiasts will love the proximity to the Bruce Trail, and in winter, the slopes of Blue Mountain are just a scenic drive away.This is your opportunity to create a homeand a lifestylethat truly reflects your love for nature, space, and serenity. Dont let this rare piece of Grey County slip away! (id:36809)
Grey County Real Estate Inc.
Ptlt 29 Concession Rd 2 N
Meaford, Ontario
Discover this excellent 97.56-acre level farm located on Concession 2 in the Municipality of Meaford. With approximately 80 acres cleared and currently used for a mix of cash crops and hay, this productive property offers strong agricultural potential. The remaining acreage features a beautiful stand of hardwood bush at the back, adding natural appeal and privacy. Additional features include some ditching and a small watering hole. Whether you're looking to expand your farming operation, invest in quality land, or build your dream home in the countryside, this property presents a fantastic opportunity. (id:36809)
Exp Realty
E 1/2 Lt 29-30 Con 4; Sideroad 30
Meaford, Ontario
Incredible 200-Acre Property with Creek Frontage Near Owen Sound! Don't miss this rare opportunity to own 200 acres of scenic, off-the-beaten-path land featuring the picturesque Waterton Creek winding through the property. This diverse landscape offers a mix of cash-cropped farmland, open pasture, and mature woodlands perfect for a variety of uses. Located just minutes from Coffin Ridge and less than 15 minutes to Owen Sound, this property is ideally situated for both convenience and seclusion. A cleared trail off the sideroad leads you through the woods to a serene riverfront spot ideal for picnics, fishing, or simply relaxing in nature. Explore the beautiful mix of hardwood and softwood forest, perfect for hiking or outdoor adventure. With low property taxes of $1430, this land offers exceptional value and potential. Whether you're looking for a long-term investment, a site for your dream off-grid build, or a peaceful weekend getaway, this property checks all the boxes. Additional farm holding potential adds even more versatility to this unique offering. (id:36809)
Exp Realty
Ptlt 29 Con 1s, St. Vincent-Sydenham Townline
Meaford, Ontario
A beautiful 100-acre property offering a mix of open land, bush, and even a waterfall perfect for those seeking nature, privacy, and versatility. With approximately 57 acres cleared across several fields, the remainder is wooded, providing a peaceful and scenic backdrop. Located on a quiet seasonal road, this property is ideal as a farm addition, recreational retreat, or hunt camp. Bee hives are currently on-site, adding to its charm and potential. A must-see to truly appreciate the natural beauty and unique features of this stunning piece of land. (id:36809)
Exp Realty
426 Northport Drive
Saugeen Shores, Ontario
This brand new brick bungalow is currently under construction on the South side of Northport Drive in Port Elgin. The main floor is 1302 sqft and features 3 bedrooms, a full bath, open concept living room, dining room and kitchen and laundry area. The basement is wide open and could be finished for additional $40,000 including HST. The basement would have a large family room, 2 more bedrooms, full bath and storage / utility room. Current list price includes a sodded yard, double concrete drive, central air, gas forced air heating, gas fireplace in the living room, hardwood and ceramic on the main floor, Quartz counter tops in the kitchen, 12 x 10 deck, carpet grade stairs to the basement and automatic garage door opener. Prices subject to change without notice. HST in included in the list price provided the Buyer qualifies for the rebate and assigns it to the Builder on closing (id:36809)
RE/MAX Land Exchange Ltd.
21 Nyah Court
Kincardine, Ontario
The remaining end unit in this block of 6 freehold townhomes located at 21 Nyah Court in Tiverton; only the garage wall is shared with the unit next door. This unit is 1199 sqft on the main floor with a full finished walkout basement. Features include hardwood and ceramic throughout the main floor, gas forced air furnace, 1 gas fireplace, concrete drive, central air, completely sodded yard, 9ft ceilings on the main floor, partially covered deck 10 x 28'6, 2.5 baths, Quartz counter tops in the kitchen, and more. HST is included in the list price provided the Buyer qualifies for the rebate and assigns it to the builder on closing. This lot is unique in size, it is 19 feet wide at the front but 119 feet wide at the back. Prices are subject to change without notice. (id:36809)
RE/MAX Land Exchange Ltd.
19 Nyah Court
Kincardine, Ontario
1175 sqft Freehold townhome at 19 Nyah Court in Tiverton, featuring an open concept kitchen, dining, living room with gas fireplace; walkout to partially covered 12 x 11'2 deck; primary bedroom with 4pc ensuite and walk-in closet, laundry / 2pc powder room. The walkout basement is finished and includes a family room, 3pc bath, bedroom, den and storage / utility room. HST is included in the list price provide the Buyer qualifies for the rebate and assigns it to the Builder on closing. Interior colour selections maybe available for those that act early. Exterior will feature a sodded yard. Standard interior features include 9ft ceilings, hardwood and ceramic throughout the main floor, and Quartz counter tops in the kitchen. Prices are subject to change without notice. (id:36809)
RE/MAX Land Exchange Ltd.
11 Nyah Court
Kincardine, Ontario
This freehold townhome is available for immediate possession at 11 Nyah Court in Tiverton. The main floor is 1198 sqft with 2 bedrooms and 2 full baths. The basement is fully finished with 2 more bedrooms, family room that walks out to the backyard, 3pc bath and utility room. Features of this home include engineered hardwood and ceramic main floor, gas fireplace in the living room, gas forced air heating, 9 ft ceilings on the main floor, sodded yard, concrete drive, central air, automatic garage door opener, Shouldice Designer Stone exterior, partially covered deck and more. HST is included in the purchase price provided the Buyer qualifies for the rebate and assigns it to the Builder on closing. (id:36809)
RE/MAX Land Exchange Ltd.
15 Nyah Court
Kincardine, Ontario
Welcome to your new sanctuary! Nestled in the heart of Tiverton, this stunning 1192 Sqft freehold bungalow townhome at 15 Nyah Court offers a blend of comfort, convenience, and contemporary living. Boasting a unique layout with the primary bedroom conveniently situated on the main floor, this residence is designed to cater to your every need. Step inside and be greeted by the warmth of the main floor, with easy accessibility and comfort. Say goodbye to stairs and embrace the convenience of single-level living. The basement is there and finished when your guests arrive but everything you need is on the main floor. Descend to the lower level and uncover even more living space, including two spacious bedrooms that offer plenty of privacy. Whether it's accommodating guests, setting up a home office, or creating a cozy retreat, the possibilities are endless. A walkout from the basement leads directly to the backyard, seamlessly blending indoor and outdoor living. HST is included in the list price provided the Buyer qualifies for the rebate and assigns it to the Builder on closing. 6 Appliances are included in the asking price. (id:36809)
RE/MAX Land Exchange Ltd.
451 Burnside Street
Saugeen Shores, Ontario
The framing is complete for this 1253 sqft 3 + 2 bedroom raised bungalow at 451 Burnside Street in Port Elgin. The main floor features an open concept living room, dining room, and kitchen with walk out to the backyard, 3 bedrooms, 4pc bath and laundry closet. The basement will be fully finished and include a family room with gas fireplace, 2 more bedrooms, 3pc bath and utility room . The yard will be completely sodded and a double concrete drive will be installed. The house is heated with a gas forced air furnace and cooled with central air. HST is included in the list price provided the Buyer qualifies for the rebate and assigns it to the Builder on closing. Prices subject to change without notice (id:36809)
RE/MAX Land Exchange Ltd.
204 Seventh Street N
South Bruce Peninsula, Ontario
LOCATION, LOCATION!! Quality, Custom-Built Bungalow Just Steps from North Sauble Beach! Welcome to your Beach Oasis only 1.5 blocks from the sand in a prime location. This immaculately maintained home is nestled on a beautifully landscaped, treed, and partially fenced lot, perfect for soaking up the beach life. Thoughtfully designed inside and out, enjoy a wraparound covered deck, an entertainer's dream outdoor area, and an insulated sunroom featuring a hot tub. Hosting guests? There's a charming insulated Bunkie, a custom stone firepit area, outdoor shower, stunning stonework, and even a one-of-a-kind totem pole that sets the summer vibe! Built in 2009, this open-concept bungalow, featuring wheelchair accessible hallways and doors, custom Cherry kitchen cabinets, a cozy gas fireplace, spacious primary bedroom, and convenient Central Vac. Need storage? A 5'1 crawl space has you covered, along with a garage, workshop area, and full-use generator for peace of mind. Steps to the beach, designed for comfort, and built for fun, your Sauble Beach dream starts here! (id:36809)
Royal LePage Estate Realty
447 Burnside Street
Saugeen Shores, Ontario
This brand new brick bungalow is currently under construction on the North side of Burnside Street in Port Elgin. The main floor is 1303 sqft and features 3 bedrooms, a full bath, open concept living room, dining room and kitchen and laundry area. The basement is wide open and could be finished for additional $40,000 included HST. The basement would have a large family room with gas fireplace, 2 more bedrooms, full bath and storage / utility room. Current list price includes a sodded yard, double concrete drive, central air, gas forced air heating, hardwood in the LR / DR & kitchen, laminate counter tops, unfinished garage. Prices subject to change without notice. HST in included in the list price provided the Buyer qualifies for the rebate and assigns it to the Builder on closing (id:36809)
RE/MAX Land Exchange Ltd.
455 Burnside Street
Saugeen Shores, Ontario
Prime location at 455 Burnside Street in Port Elgin. Welcome to your new home; brand new brick bungalow 1303 sqft offering a perfect blend of comfort & convenience. Featuring 3 cozy bedrooms with ample closet space; perfect for family living or guests. Welcoming living room with large windows allowing natural light to flood the space. Functional kitchen with 6ft island and pantry. Full unspoiled basement can be finished for an additional $40000.00 including HST doubling your square footage. Exterior finishes include a double concrete drive and sodded yard. Central air and gas forced air furnace make heating and cooling a breeze. HST is included in the list price provided the Buyer qualifies for the rebate and assigns it to the Builder on closing. Prices subject to change without notice. (id:36809)
RE/MAX Land Exchange Ltd.
247 Broadway Street
Kincardine, Ontario
Excellent investment for someone looking to get into real estate or add to their portfolio. This very well maintained 4-plex features 3 - 1 bedroom units and 1 - 2 bedroom unit. Located in the heart of Kincardine, 1 block to downtown or 2 blocks to the beach making this a perfect purchase for an astute Buyer. Each unit is rented and bringing in a solid income. There is plenty of parking behind off Hamilton Street and 2 spots off Broadway. The roof, windows, gas furnace and central-air are updated. Being sold fully furnished except any tenant belongings. Back addition built in 1993. Good clean units. (id:36809)
Royal LePage Exchange Realty Co.
247 Broadway Street
Kincardine, Ontario
Excellent investment for someone looking to get into real estate or add to their portfolio. This very well maintained 4-plex features 3 - 1 bedroom units and 1 - 2 bedroom unit. Located in the heart of Kincardine, 1 block to downtown or 2 blocks to the beach making this a perfect purchase for an astute Buyer. Each unit is rented and bringing in a solid income. There is plenty of parking behind off Hamilton Street and 2 spots off Broadway. The roof, windows, gas furnace and central-air are updated. Being sold fully furnished except any tenant belongings. Back addition built in 1993. Good clean units. (id:36809)
Royal LePage Exchange Realty Co.
207 520 Highway
Whitestone, Ontario
Welcome to 207 Highway 520 - a prime 5.98-acre building lot with endless potential! Conveniently located on year round municipal Highway 520 this property offers easy access in all seasons and is partially cleared with a driveway already in place. Nestled in a beautiful natural setting, it's just minutes away from a variety of stunning area lakes and scenic trails making it a perfect base for outdoor enthusiasts. Whether you're planning to build your dream home or a weekend getaway, this lot is ready to go - complete with an existing camper trailer for immediate use or storage while you build. Don't miss out on this incredible opportunity to own a slice of paradise in a highly desirable location! (id:36809)
Royal LePage Team Advantage Realty
10 Mill Street
Amaranth, Ontario
This is the home of your dreams and now with a price that is the dream come true. Featured home of HAVEN Magazine Toronto to call your own. Overlooking the river from the raised privacy perfect deck as it gently passes by while enjoying a good glass of wine a great conversation, I would like to welcome you to the 10 Mill Street in the beautiful Hamlet of Waldermar. This breathe taking 1887 Church converted to four level estate is one of the best examples of how old-world craftsmanship and modern design concepts blend perfectly. An open concept that is cozy and inviting yet with such features as a Seventeen foot floor to ceiling granite stone fireplace, harvest table for 12 plus and open concept gourmet level elegance filled kitchen. Sunlight pours through the church windows brightening every corner of the five bedrooms including a third level primary bedroom complete with walk in closet and separate ensuite boasting the entire length of the home. This home even has a fully functioning two-bedroom in-;aw suite with separate entrance and stone fireplace. The oversized two-car detached garage has it's own special feature of all heated engineered concrete basement for the ultimate cave space or home-based business. This home has so much to discover that these words simple fall short. Arrange your private showing to this once in a lifetime opportunity to own this Masterpiece! Take advantage of the new price and the pending HUGE interest rate change today! (id:36809)
RE/MAX Real Estate Centre Inc
84 5th Concession Road
Norfolk, Ontario
Tucked into a rural paradise, minutes from both the Lake and Town, with over half an acre of country privacy, and with a stream and forest for neighbours... this delightful property has so many options worthy of consideration. With outbuildings and fences already in place, 84 5th Concession is sending out some serious hobby farm vibes. If you have always wanted your own earth-to-table farmstead to raise chickens and grow veggies, this could well be the place to launch your dreams and ignite your passion. Thinking of a family vacation home without the hefty waterfront price? This beauty is a short drive to the calming shores of Lake Erie. Spend the day on the beach and head back for stories and s'mores around the campfire. Or maybe, with a little work, this could become a healthy vacation rental to add to your portfolio. The stunning, newly renovated, kitchen easily holds a crowd, and with 4 bedrooms up, plus 4 on the lower level, you can invite the entire clan for a shindig or 3. New flooring throughout both levels creates great flow, and with 3 full bathrooms, there's always a shower available for someone. The wrap-around covered porch offers amazing front row seats to storm watching and BBQ'ing those family favourites on a warm summer evening. And what about all the extra storage available for your gear and gizmos... Renovated in 2021, with a stunning new kitchen, separate entrance to the lower level, and a steel roof (2019), much of the heavy lifting has already been completed here. Come take a look, and let your imagination spread some wings. (id:36809)
Trilliumwest Real Estate Brokerage Ltd
1416 County 124 Road
Clearview, Ontario
SEASONAL LEASE - Available May through October. This beautiful 3 acre property is set back from the road at the end of a treelined drive in a very private space surrounded by fields and forest. Only 15 minutes into Collingwood or Creemore, and just minutes from Singhampton for shopping, dining, entertainment. Hike or bike from your back door or on the many trails in the area. Head to the beach or the Village at Blue for more activity options. There are lovely views from every window of this home. The spacious main floor includes the primary bedroom, a second bedroom, laundry and open concept living/dining/kitchen. Upstairs are two more bedroom, a bathroom and loft area. Extra family room space is located above the attached garage. Enjoy your outdoor time with a lovely patio, hot tub, sauna and fire pit! Utilities are extra to rent. Not available for ski season. (id:36809)
Royal LePage Locations North
542 Bruce Rd 28 Road
South Bruce, Ontario
74 Acre country property just outside of Mildmay. Older house & small barn (38 x 40) on property. Approximately 25 acres workable in 3 fields. Potentially suited as a gravel pit. Report available detailing approximate amounts of gravel. (id:36809)
RE/MAX Land Exchange Ltd.
756 Queen W
Kincardine, Ontario
Down town commercial building with great tenants in place, retail area approximately 1362. on main floor plau 2 bedroom apartment up stairs patio off of recroom with great lake view, Rear drive way with attached garage leading to full basement (id:36809)
Royal LePage Exchange Realty Co.
12 - 3199 Vivian Line 37
Stratford, Ontario
Pride of Ownership Shines Throughout! Welcome to carefree condo living at its finest in this beautifully maintained tower suite. Just a short stroll from the Stratford Country Club, this spacious 2-bedroom, 2-bath home offers the perfect blend of comfort and convenience. Enjoy generous living space, an open-concept layout ideal for entertaining, and the ultimate lock-and-leave lifestyle. This suite features two exclusive parking spots right at your doorstep, a private, secure storage locker, and access to visitor parking perfect for hosting family and friends. With snow removal and lawn care included, your day-to-day is made effortlessly simple, so you can spend more time enjoying everything Stratford has to offer. Whether you're looking to downsize, invest, or start fresh, this is a rare opportunity to own in a sought-after location. Don't wait contact us today to schedule your private tour! (id:36809)
RE/MAX A-B Realty Ltd
140 Gold Street W
Southgate, Ontario
Back To Back Semi-Detached. 1825 Square Ft. Open Concept. Will Be Built For Possession May 2025. Built-In Oversize Garage. On Demand Hot Water Tank (Rental) Excellent Layout. Quality Finishing. Full Basement Ready To Finish. HST In Addition To. (id:36809)
Royal LePage Rcr Realty

