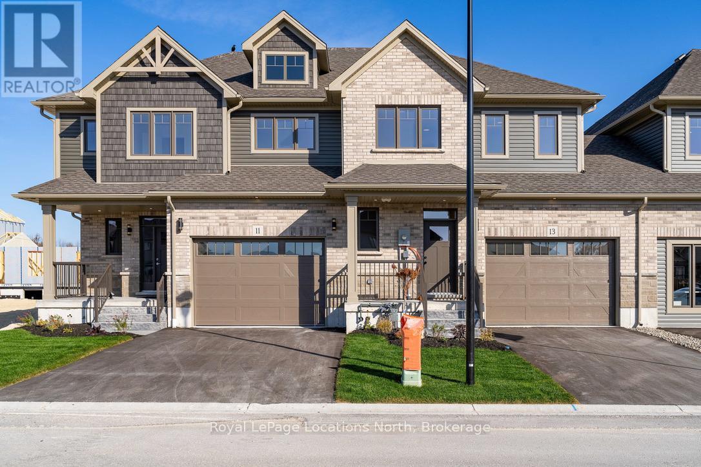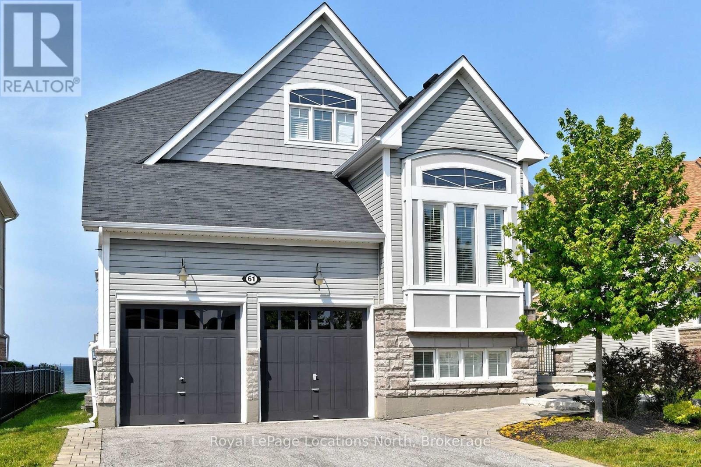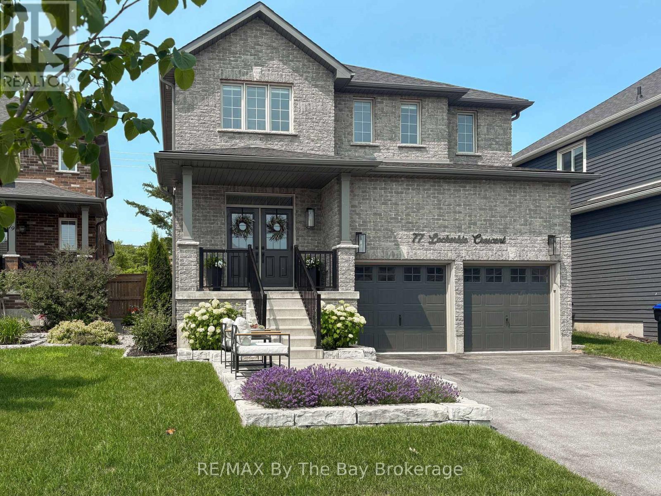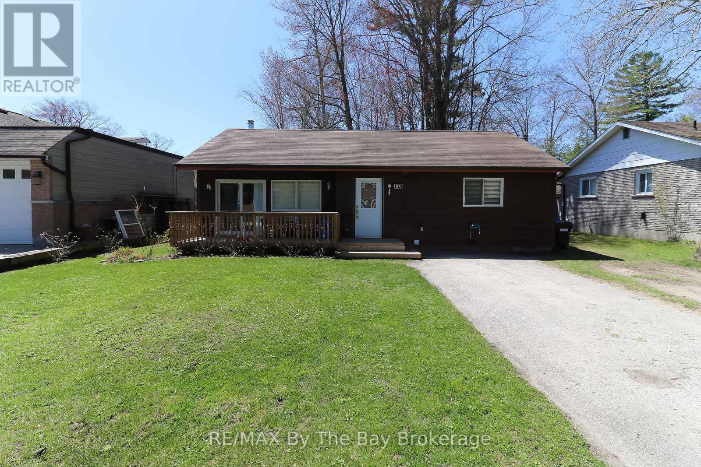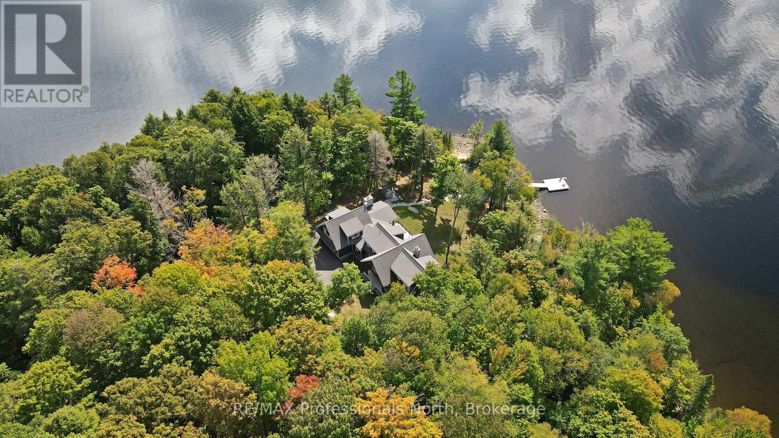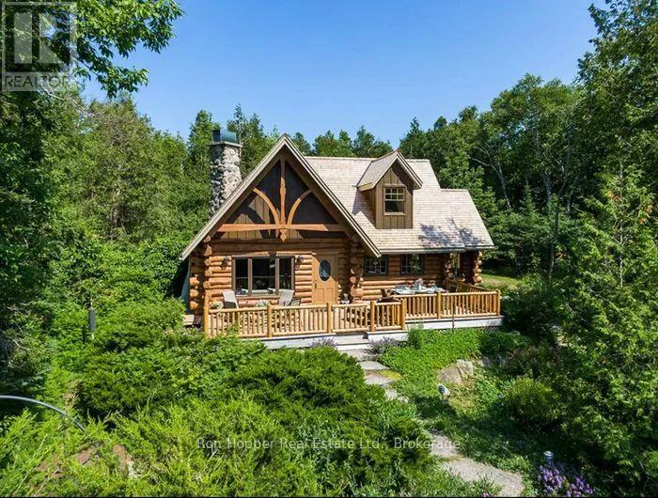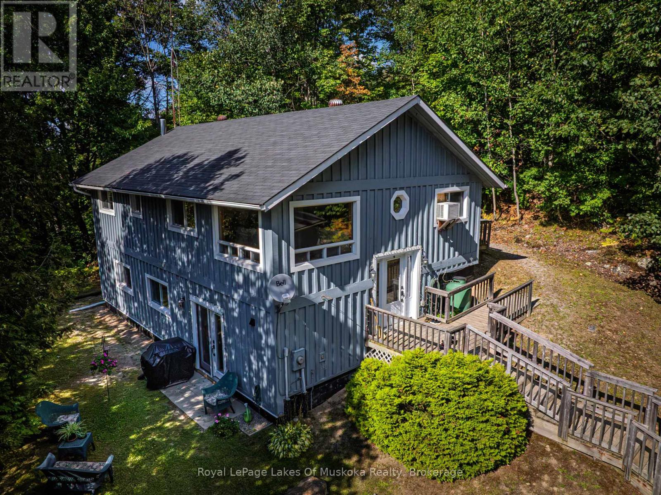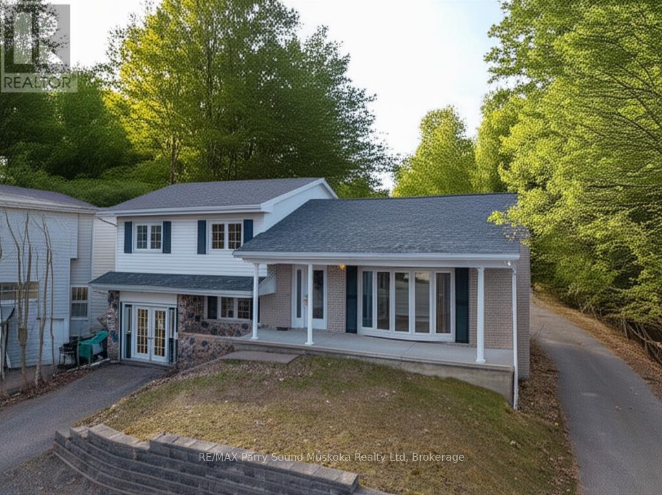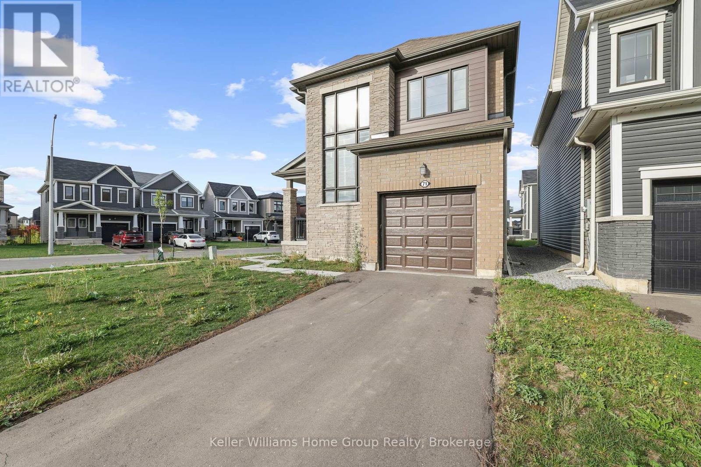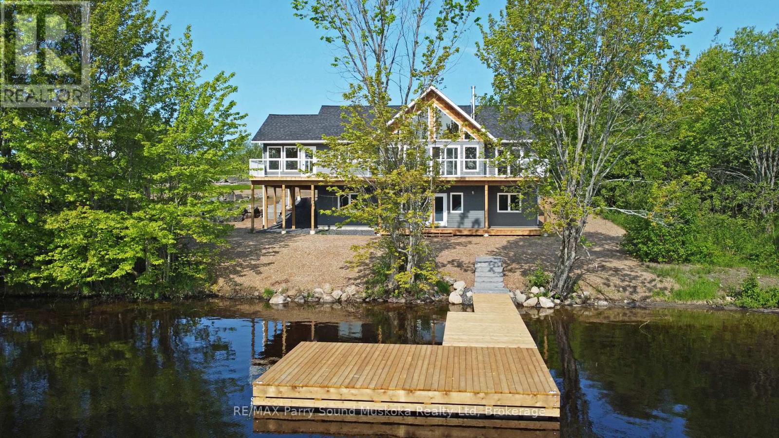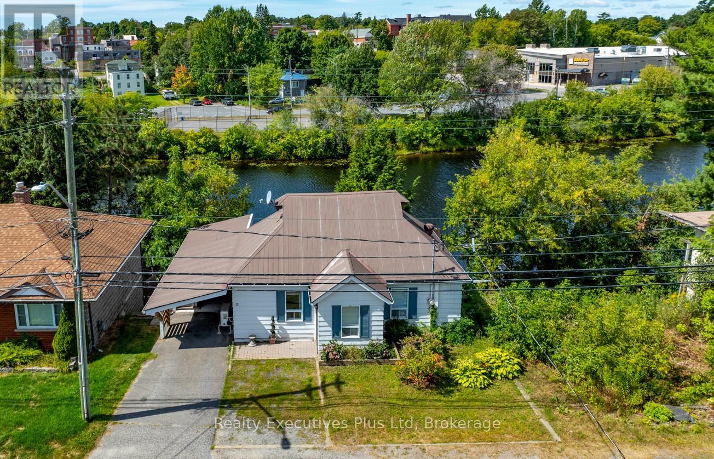11 Swain Crescent
Collingwood, Ontario
Completed and ready to move in end unit! $100,000 worth of upgrades within this unit. All the finishes have been chosen by Sunvale including beautiful hardwood flooring. Sunvale Model Home located at 17 Swain Cres, Collingwood. Welcome to Poplar Trails a new townhouse development by Sunvale Homes. A contemporary sophisticated development that offers the perfect balance of community & design features. Nestled in a peaceful, no-through-road neighbourhood, these townhomes boast stunning designs with modern features and finishes that cater to family or individual needs. Each unit is thoughtfully laid out with spacious living areas, large windows that provide ample natural light & private outdoor spaces for entertainment & relaxation. With a prime location that's close to everything you need, from hiking, skiing, mountain biking, shopping, dining to schools, trails, and parks, this development offers a convenient and comfortable lifestyle. Plus, with easy access to major transit routes to help ease any commute. Contact for more info and for the luxury features. Taxes/assessment have not yet been assessed. This is the same floor plan as the Sunvale model home located at 17 Swain. Sod in the backyard coming in summer 2025. (id:36809)
Royal LePage Locations North
61 Waterview Road
Wasaga Beach, Ontario
Waterfront - Gorgeous home located in the private Blue Water enclave. Spectacular Georgian Bay views with floor to ceiling windows in the open concept living/kitchen/dining space. Sleek and stylish modern kitchen, perfect for entertaining. Main floor primary suite with walk out to deck that overlooks the Bay.With 4Bedrooms and 3.5 Bathrooms, this house has space for it all. Three of the bedrooms have walk in closets, one with ensuite privilege, two bedrooms w/ Jack & Jill access. Lower level has 1 bedroom, kitchenette and large rec-room with fireplace. Some unfinished space gives opportunity to create additional bedroom. Enjoy the waterfront lifestyle with minimal maintenance. Bonus amenities include Clubhouse with outdoor pool, exercise room and sauna. Only minutes to Golf, Hiking, Biking, Water sports, Skiing and all the area has to offer. (id:36809)
Royal LePage Locations North
77 Lockerbie Crescent
Collingwood, Ontario
Welcome to 77 Lockerbie Crescent, a beautifully designed 4-bedroom, 3.5-bathroom home in the sought-after Mountaincroft community. From the moment you step inside the foyer you are greeted with the rustic charm that sets the tone of this home. The shiplap details, reclaimed Ash flooring, and barn beams create a cozy yet sophisticated atmosphere. The gourmet kitchen features Kitchen Aid Professional series appliances, Cambria Quartz counters, a kitchen island with table-style seating and so much more. Walk out to the expansive deck with built in seating and salt water hot tub, enjoy the convenience of a gas fire table & BBQ hook up. The upper level boasts 4 bright & spacious bedrooms, a large main bath with a double sink & additional linen closet. The primary bedroom offers stunning mountain views, a board and batten accent wall, and custom double barn doors leading to a walk-in closet and luxurious 5-piece ensuite with a glass shower, soaker tub, and double vanity. The fully finished basement was designed with ultimate entertainment for adults and children in mind, featuring luxury vinyl plank flooring, knotty pine shiplap walls and ceiling, and a full 3-piece bath with a custom glass shower. A playroom with a climbing rope, a rock climbing wall, and an under-stair nook, while sports fans will appreciate the mini hockey arena room - both versatile rooms that can be easily suited to your own families needs. Entertain guests at the custom wet bar with a granite countertops and island with bar seating. This exceptional home offers a rare combination of rustic elegance, family-friendly features, and modern upgrades, all in an unbeatable Collingwood location. Don't miss your chance to make it yours! (id:36809)
RE/MAX By The Bay Brokerage
84 32nd Street N
Wasaga Beach, Ontario
Just north of Mosley Street, this home is in the perfect spot for anyone who loves the beach. Imagine walking with sand between your toes and listening to the sound of the wavesno need for airports or long flights. This cottage is only a 90-minute drive north of Toronto, and it could be your weekend getaway or your full-time home by the beach.Wasaga Beach is known for its beautiful cottages, but many arent close to shops or restaurants. Thats what makes 84 32nd St N so specialits just a short walk to the Riverbend Plaza, where youll find Tim Hortons, restaurants, stores, McDonalds, and even British fish and chips.The cottage itself is fully winterized and has been lived in year-round for many years. With 3 bedrooms, a full bathroom, laundry, lots of parking, and a big 60 x 175 lot, youll have plenty of space indoors and outdoors. The open-concept living, dining, and kitchen area has a cathedral ceiling, giving the home a warm and welcoming feel.Step outside and youll see the lake at the end of the roada perfect view to start or end your day. Plus, Collingwood and Ontarios largest ski resort, Blue Mountain Village, are only 2030 minutes away.This home checks all the boxes, whether youre looking for a weekend retreat or a year-round place to call home. (id:36809)
RE/MAX By The Bay Brokerage
8726 9 Highway
New Tecumseth, Ontario
Two level, Two bedroom unfurnished apartment in this home, with private separate entrance. Heat and Hydro are included. Immediate occupancy. Quick access to Highway 400. 22 minutes or so to Alliston Hospital. New Market and Orangeville are a short drive away. Required: Credit Check, First and Last, Employment Letter, recent Pay Stubs, Lease Agreement, Referencess, Rental App and Key deposit. (id:36809)
Royal LePage Locations North
1394 Flatwater Cove Trail
Dysart Et Al, Ontario
Escape to a world of privacy and professional design with this one-of-a-kind estate on Percy Lake. Set on more than 4 acres of private grounds and boasting just under 600 feet of pristine, southern-exposed waterfront, this Haliburton sanctuary offers an experience in luxury rarely found. The tranquility of Percy Lake will be the escape you need, while providing a big lake view facing an entire shoreline of protected land.Step inside this grand timberframe home, where thoughtful design and premium craftsmanship define every space. The sprawling open-concept living area, anchored by a stunning floor-to-ceiling stone fireplace, flows effortlessly into a gourmet kitchen and spacious dining room. Each of the 7 bedrooms and 7 bathrooms is a private haven, with high-end fixtures and finishes. From light fixtures to tile patterns to drapery, each finishing has been expertly chosen. The main floor primary suite will exceed even the highest of standards. Embrace the seamless integration of indoor and outdoor living with a post and beam screened-in room, complete with its own wood-burning fireplace, providing an enchanting space to dine. The property's unparalleled amenities extend to a private waterfront sauna, offering a spa-like retreat with lake views. Guests will feel right at home in the versatile, finished loft above the garage, which features a kitchenette, balcony, bedroom, and bathrooma perfect, self-contained suite for family, staff or friends. With radiant in-floor heating and abundant natural light throughout the day, every detail has been curated for comfort and tranquility. This newly developed community also provides shared ownership in 1200 acres of land for endless exploring. This is more than just a cottage; it's a legacy property designed for those who seek the ultimate in lakeside living. (id:36809)
RE/MAX Professionals North
31 Richardson Road
Kincardine, Ontario
Welcome to a rare and breathtaking opportunity just south of Port Elgin, 31 Richardson Road offers over 1,200 feet of pristine Lake Huron waterfront on a spectacular 64-acre property. Whether you are looking for a private family retreat, a luxury lakeside estate, or a once-in-a-lifetime investment, this unique property delivers. Enjoy panoramic sunset views, your own private sand and pebble beach, and secluded forested trails winding through the expansive land. The custom Scandinavian log home, built with logs and stone from the property, provides a luxury retreat for the family. It has over 1600 square feet of living space, with four bedrooms and three bathrooms. The basement is finished with even more space to entertain. Located just minutes from MacGregor Point Provincial Park, this stunning estate is rich with natural beauty and recreational potential. From peaceful strolls through the woods to relaxing by the waters edge, it's a lifestyle that many can only dream of. (id:36809)
Ron Hopper Real Estate Ltd.
779 Old Muskoka Road
Huntsville, Ontario
OPEN HOUSE SATURDAY SEPTEMBER 27TH AND SUNDAY SEPTEMBER 28TH 1-4. REFRESHMENTS SERVED. Welcome to this beautifully updated 3-bedroom, 2-bathroom home nestled on a serene 1.6-acre lot. Perfect for those seeking space, comfort, and country charm. Located just minutes from Hwy 11 and on a convenient school bus route, this home combines tranquil living with accessibility. Step inside and be greeted by stunning pine ceilings, brand-new flooring on the main level, and new carpet on the lower level. The sun-drenched living spaces are complemented by large windows and garden doors that invite you to sit back with your morning coffee and enjoy birdwatching from the comfort of your home.The spacious kitchen features a gas stove and flows seamlessly into the open-concept living and dining area, making it perfect for entertaining. All three bedrooms are generously sized, providing ample space for family or guests. Enjoy outdoor living with a walk-out deck on the main level and a walk-out patio below, ideal for summer barbecues or peaceful evenings under the stars. The fully finished lower level offers excellent in-law suite potential with its own entrance, Kitchenette and cozy living area. Additional features include: Large garage with space for vehicles, tools, or a workshop. New shingles in 2022, ample parking for guests, trailers, or toys. Invest in a multi-generational living space, this home has the charm, updates, and location to check every box. (id:36809)
Royal LePage Lakes Of Muskoka Realty
2 William Street
Parry Sound, Ontario
Not just another pretty building! Great commercial/investment opportunity in a prime location of the downtown core of Parry Sound. Whether you choose to draw in the crowds with great exposure on this corner lot or enjoy the privacy being nestled back from the street. A beautiful front yard boasting great curb appeal. Plenty of parking which is a rare find downtown, both front and rear. Town utilities and gas forced air. Plenty of storage. 3 bedrooms or whatever you choose rooms. 2 bathrooms. A spacious 2200 square feet. Vacant like a blank canvas. Ready for you to create the business opportunity you have been dreaming of. Additional smaller office space with separate entrance from the front of the building. Bedrooms or offices, you choose! Full modern kitchen with dining area or lunch room? You choose! Once a large living area with big bay windows but could also be a grand entrance/waiting area. Full basement with even more opportunity. More offices? Board Room? Spa? Shave and a haircut shampoo? Could this be your potential for multi family? Live and work the dream while making additional income? Culinary, art, teaching, daycare? Hospitality, medical, food? Showroom, sales centre, amenities, clothing sales? It's C1 zoning is your pallet of ideas. Check out the floor plans to help create your dream on paper. (id:36809)
RE/MAX Parry Sound Muskoka Realty Ltd
71 Concord Drive
Thorold, Ontario
Step into your dream lifestyle with this immaculate property! Welcome home to luxury living at its finest. Nestled in a serene and highly desirable neighborhood, this property was recently built in 2023 that features 3 bed, 2.5 bath. This home is the epitome of elegance, comfort, and convenience. Picture yourself stepping through the doors of this pristine abode, where every corner radiates warmth and sophistication. With its open and spacious floor plan, this residence effortlessly blends modernity with charm, creating an inviting atmosphere that beckons you to make it your own. Be the first to experience the sheer joy of transforming this house into a personalized sanctuary, tailored to your unique tastes and preferences. Whether it's cozy family gatherings or elegant soirees with friends, this home is your canvas to paint your fondest memories. Conveniently located just a stone's throw away from the majestic Niagara Falls and within easy reach of schools and public transit, this property offers the perfect balance of tranquility and accessibility. Don't let this once-in-a-lifetime opportunity slip through your fingers. Seize the chance to turn your dreams into reality and book your exclusive showing today. Your future awaits in this extraordinary haven of comfort and luxury. (id:36809)
Keller Williams Home Group Realty
49 Hardies Road
Mckellar, Ontario
CUSTOM BUILT 4 SEASON COTTAGE on LAKE MANITOUWABING! 293 ft of easy access shoreline, Natural sand beach area, 2.47 ACRES of PRIVACY! Designed for the Discriminating Buyer! Approx 3800 sq ft of luxury boasts full finished Walkout Lower Level! 4 + 2 bedrooms, 3 baths, Bright Open Concept Design, Wall of windows wrapped in nature, Commanding Great room boasts pine ceilings, LED pot lighting throughout, Stunning floor to ceiling Custom Stone Fireplace (wood burning), Engineered hardwood throughout main level, Dream Chef's kitchen with huge island, Quartz counters, Abundance of custom cabinetry, New stainless steel appliances, Extend your days to enjoy the 3 season Pine Muskoka Room with walk out to expansive deck, Designed for entertaining & lake gazing, Primary bedroom enhanced with luxurious 5 pc ensuite bath, heated floors & walk out to deck, Finished walkout lower level boasts LED pot lighting, Large Media/Rec room, Wet bar with custom cabinetry, Large additional Guest rooms each w walk in closets, 3rd bath, Family room features Custom Stone Fireplace (Propane) w Walkout to lakeside, Upgraded with tiled in-floor heating in main floor foyer, laundry and main floor baths, Hand crafted custom pine trim throughout, Pine doors, Appointed with hi-efficiency propane furnace, Drilled well, Protected waters for your boat, Fabulous canoe & kayak excursions, Miles of Boating & Fishing Enjoyment on one of the areas largest in land lakes, Near by Village of McKellar offers amenities, General store w liquor, Middle River Farm Store, Boat launch, Year round road access, Excellent highway access to Parry Sound & Hwy 400, Make this ONE of a KIND PROPERTY YOURS! ONLY 2.5 HOURS to GTA, PRIVACY ABOUNDS! (id:36809)
RE/MAX Parry Sound Muskoka Realty Ltd
12 River Street
Parry Sound, Ontario
Welcome to 12 River Street, where life slows down by the water. This cozy 2+1 bedroom bungalow has been beautifully updated and is ready for someone who wants a home that feels like a retreat every single day. Just steps from local bakeries, breweries, and downtown restaurants, you're close to everything but the moment you step onto the back deck and take in the river, it feels like you've escaped to your own private getaway. Morning coffee tastes better with the water flowing by, and evenings are made for sitting outside, watching the world quietly drift past. Inside, the open-concept layout makes the kitchen and living room feel bright and connected, with big windows pulling your eye straight to that gorgeous view. The main bedroom is spacious and calm, perfectly positioned to wake up to the river. The second bedroom is ideal for guests or a home office. Downstairs, the walk-out lower level adds even more space to relax with a cozy gas fireplace, an extra bedroom, and laundry with a convenient 2-piece bath. Step right outside to the brand-new riverside deck and let the water set the pace of your day. There's also a carport for easy parking, and a sunroom that might just become your favorite spot in the house quiet, bright, and perfect for soaking up those views. With recent updates like a new ductless A/C (2023), modern appliances (2021), and that beautiful new deck, this home is move-in ready. (id:36809)
Realty Executives Plus Ltd

