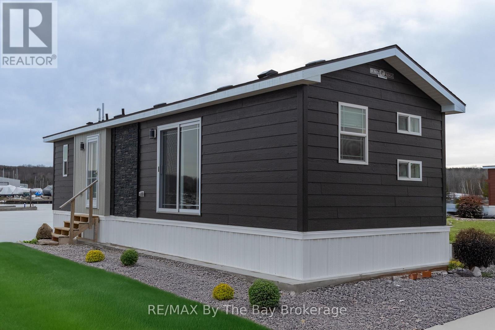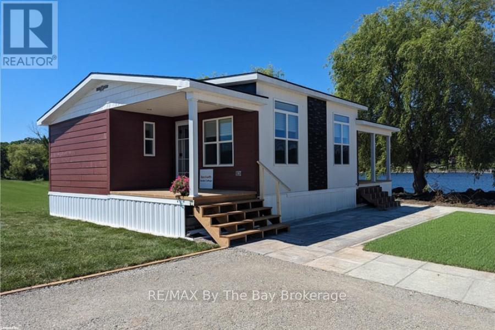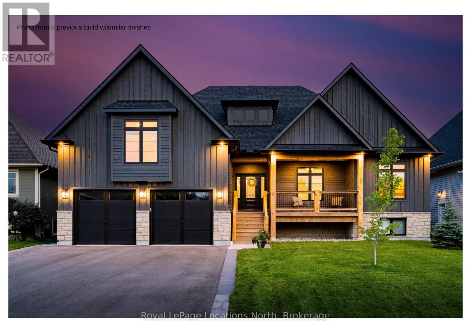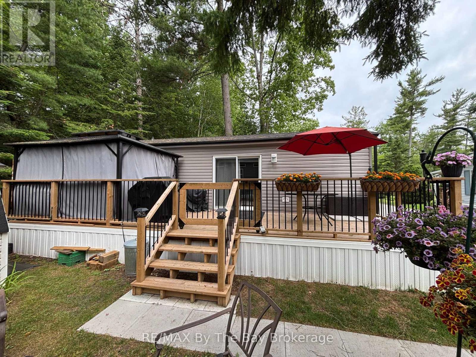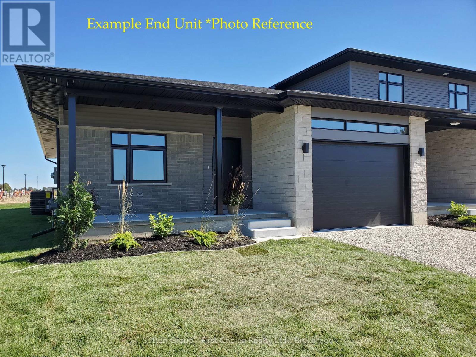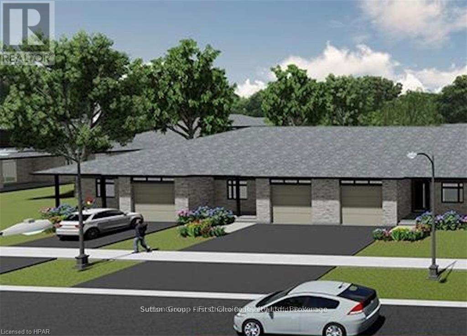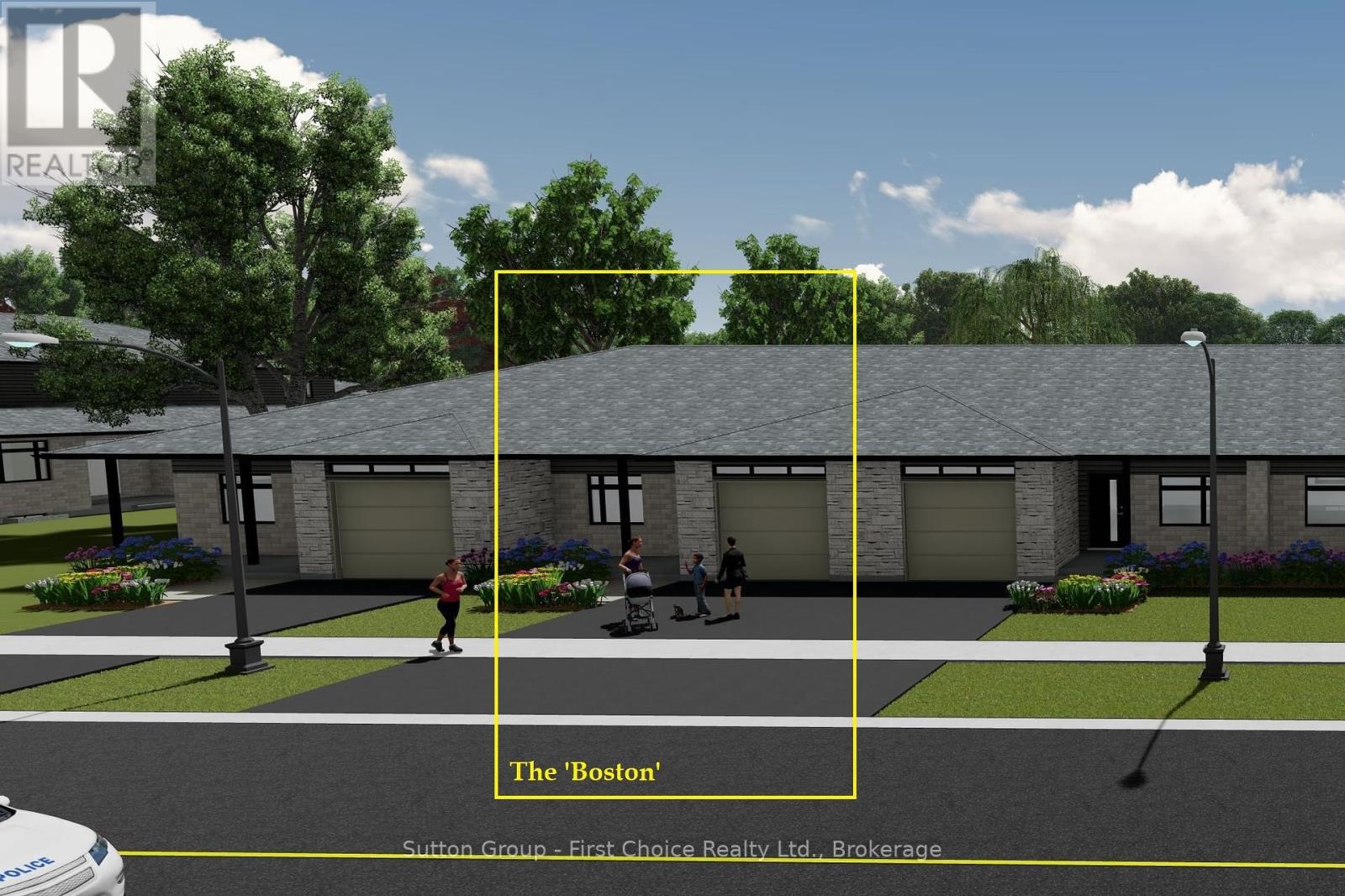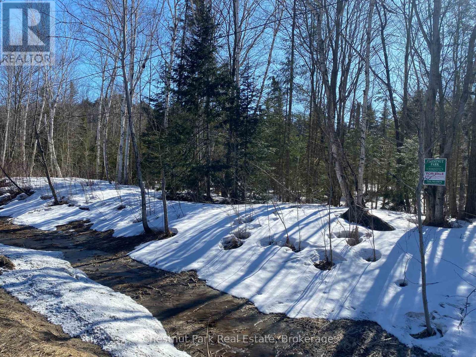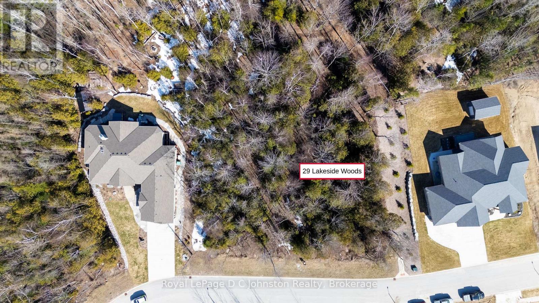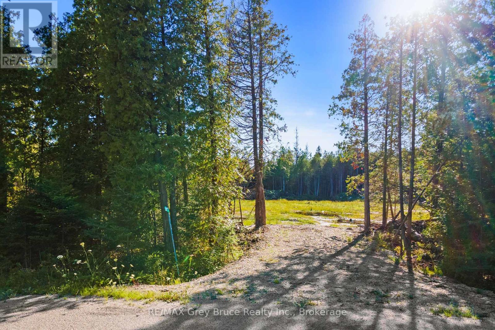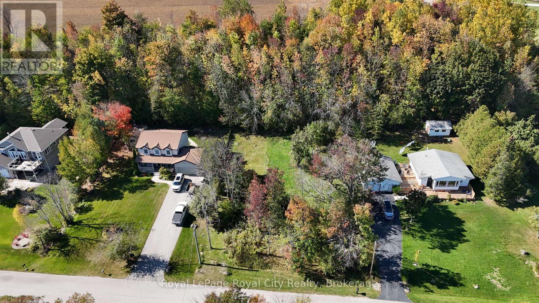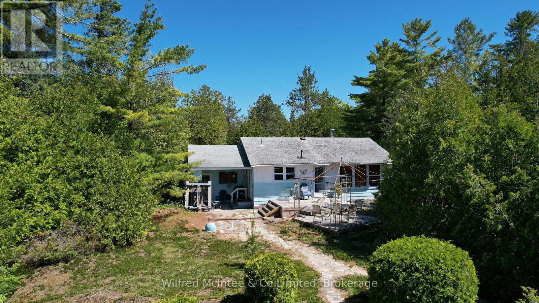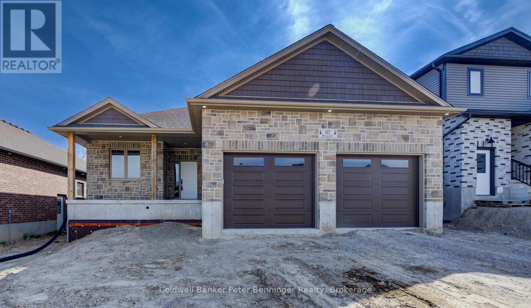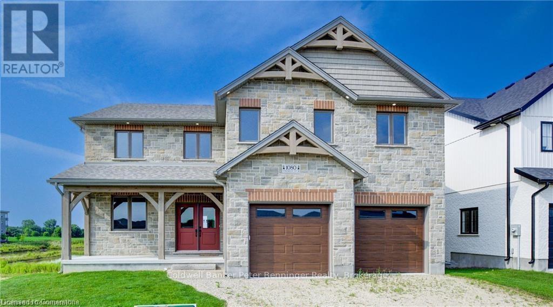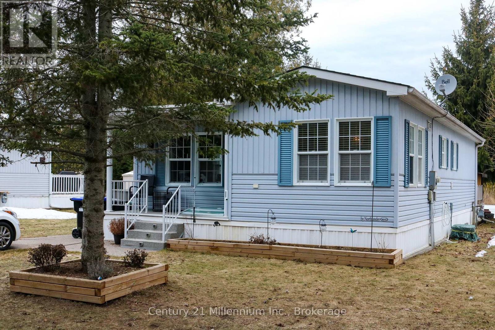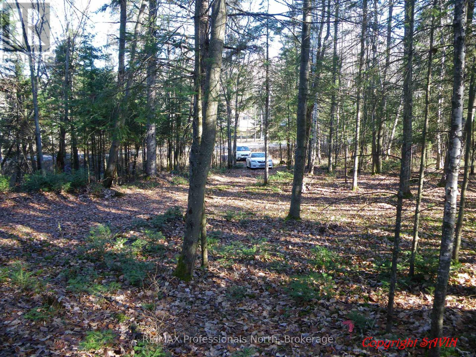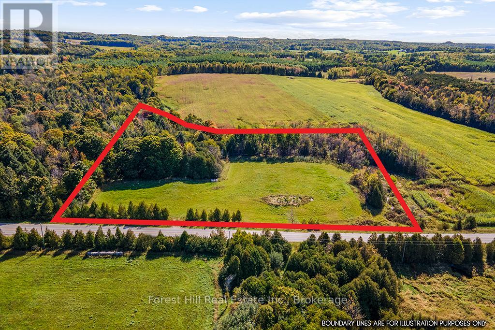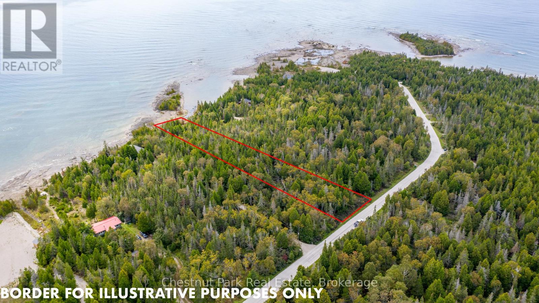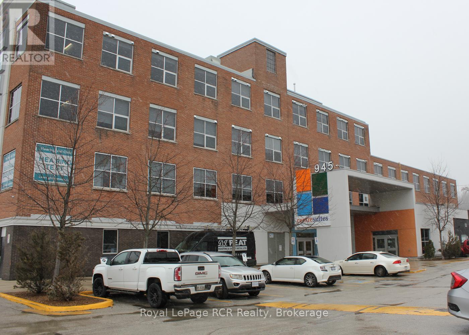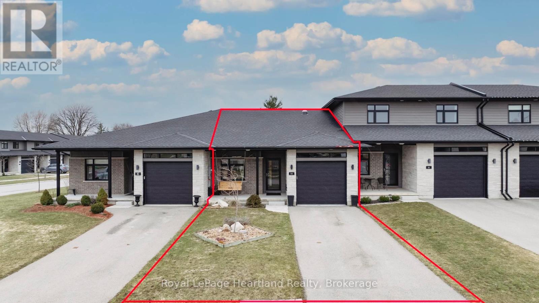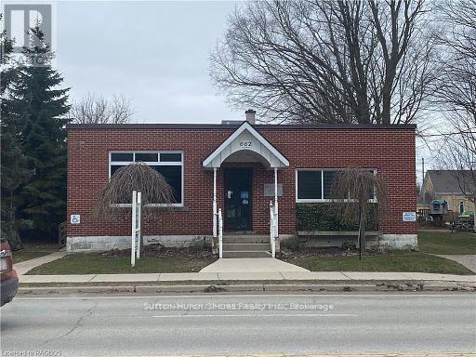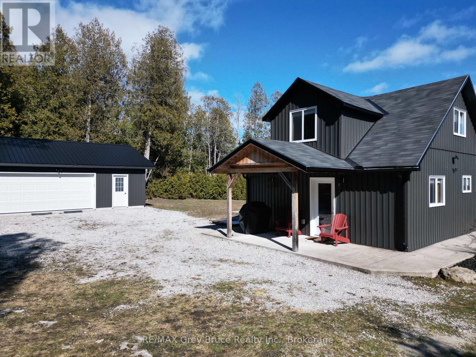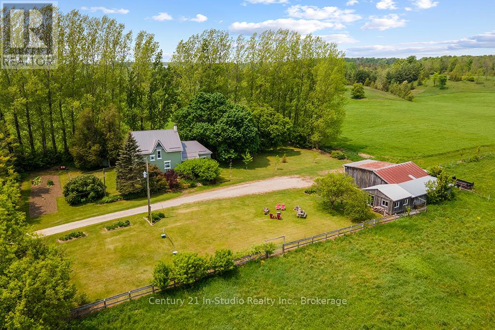62 - 3282 Ogdens Beach Road
Midland, Ontario
Nestled on an interior waterfront lot with stunning views of the marina harbour, this charming 3-bedroom, 1-bathroom Wanakita Model offers an affordable opportunity for those looking to embrace the relaxed, resort lifestyle on Georgian Bay. At 540 sq ft, this cozy cottage is designed for comfort and functionality, making it the perfect retreat for families or small groups. Priced under $200,000, its an excellent choice for those eager to start enjoying the 2025 cottage season. This fully-furnished cottage is move-in ready and includes everything you need to settle in and unwind. The master bedroom features a queen pillow-top bed with a headboard and bedding set, while the second bedroom is equipped with a double pillow-top bed, headboard, frame, and bedding. The third bedroom includes a set of bunk beds ideal for kids or guests. The living area offers a queen sectional sofa with a hide-a-bed, along with a tub chair and lift-up coffee table for added convenience. Additionally, there are four bar stools and an end table, ensuring a comfortable space for all to gather. Central air conditioning keeps things cool during warm summer days. Situated in the heart of Wye Heritage Marine Resort, this cottage allows you to take full advantage of the resort's fantastic amenities, including heated swimming pools, sports courts (pickleball, tennis, basketball), a sandy beach, a playground, and a marina with guaranteed boat slip access for cottage owners. Plus, you'll enjoy a 20% discount on slip fees, making it the perfect base for all your boating adventures. This affordable cottage is available for immediate occupancy, so dont miss your chance to own a piece of waterfront paradise and experience the best of cottage life at Wye Heritage Marine Resort. (id:36809)
RE/MAX By The Bay Brokerage
47 - 3282 Ogdens Beach Road
Midland, Ontario
Situated on a rare, premium waterfront end lot (Lot 47) right on the shores of Georgian Bay, this brand-new Beckwith Cottage model offers 780 sq ft of beautifully designed living space. With 2 bedrooms and 2 bathrooms, this move-in-ready cottage is part of the exclusive Phase 1 release and is in one of the most sought-after areas of the resort. Proudly manufactured in Canada, its the perfect place to embrace the 2025 cottage season. This modern, well-planned cottage combines dining, living, and storage areas in an open-concept layout. The space is enhanced by two covered outdoor patios where you can take in stunning sunsets over the bay. Inside, you'll find premium inclusions such as a queen pillow-top bed, bunk beds, a double sofa with a hide-a-bed, a 50 linear wall electric fireplace, central air conditioning, and more. Wye Heritage Marine Resort is a seasonal 8-month resort offering a wealth of amenities, including heated swimming pools, sports courts, a restaurant with a waterfront patio, a sandy beach, and full-service boating facilities. Owners are guaranteed a boat slip and receive a 20% discount on boat slip fees. With secure, gated access and all the comforts of resort living, this Phase 1 lot presents an exceptional opportunity on Georgian Bay. Additional onsite storage (8' x 10') and/or an electric golf cart are available at an extra cost. Don't miss your chance to own this premium waterfront retreat! (id:36809)
RE/MAX By The Bay Brokerage
45 Mary Street
Collingwood, Ontario
***TO BE BUILT*** Luxury Custom Home on Mary Street, Collingwood. Currently under construction by a quality local builder, this stunning custom home offers modern luxury and exceptional craftsmanship in one of Collingwoods most sought-after neighborhoods. Thoughtfully designed for both comfort and elegance, the home features four spacious main-level bedrooms and an inviting second-floor loft with a private ensuite, perfect for a home office, guest suite or personal retreat. Designed for both grand entertaining and effortless daily living, the open concept layout ensures a seamless flow between the chef inspired kitchen, great room and outdoor spaces. Upon arrival, a stately covered porch with striking timber details will make a lasting impression, leading into an interior where luxury and functionality converge. The heart of the home is the designer kitchen, featuring an oversized island, premium finishes, and top-tier craftsmanship, while the adjacent great room will boast a soaring cathedral ceiling and a sophisticated stone fireplace, creating an inviting ambiance. Luxury continues throughout with solid wood craftsman-style doors, rich hardwood flooring and spa-inspired bathrooms with radiant heated floors and oversized porcelain tiles. Step outside to a sprawling timber-covered back deck, accessible from both the great room and primary suite, offering a private outdoor sanctuary. The fully finished lower level includes two additional guest rooms, a full bath, and a spacious recreation area with heated flooring for year round comfort. This is a rare opportunity to secure a brand-new, custom-built home in one of Collingwoods most sought-after neighborhoods. Act now to explore potential customization options and make this extraordinary residence your own. (id:36809)
Royal LePage Locations North
75 - 85 Theme Park Drive
Wasaga Beach, Ontario
Enjoy breathtaking forest views and a short walk to the beach from this stunning seasonal retreat in the highly sought-after Countrylife Resort! Available for 7 months (April 28 November 15), this like-new 2023 Northlander offers a perfect blend of comfort and convenience. Step onto the spacious full deck, complete with a gazebo, projector, and screen ideal for outdoor movie nights. This prime location provides plenty of space, parking for two cars, and easy access to the Rec Centre, pools, and resort amenities. The beautifully landscaped, low-maintenance yard sits centrally located in the resort with views of the forest, creating a peaceful setting for relaxation. Inside, you will find a bright and airy 2-bedroom, 1-bathroom layout with ample space for family and friends. The primary bedroom features a cozy queen-size bed, while the fully furnished interior boasts central A/C and a well-insulated design for comfort throughout the season. Additional perks include a durable, low-maintenance exterior and a generous storage shed. Countrylife Resort offers an array of top-tier amenities, including pools, a splash pad, a clubhouse, a tennis court, playgrounds, mini golf, and private walking paths leading directly to the beach. This gated community ensures security and peace of mind. Well-maintained and move-in ready, this retreat is an absolute pleasure to show! 2025 seasonal site fees are $6,420 + HST, covering access to all amenities, gated car entry, and exclusive beach access path .Don't miss your chance to own this incredible getaway! (id:36809)
RE/MAX By The Bay Brokerage
98 Lawson Drive
South Huron, Ontario
Limited time New Price!! Almost Completed End-Unit! Pinnacle Quality Homes is proud to present the Hampton bungalow/townhouse plan in South Pointe subdivision in Exeter. All units are Energy Star rated; Contemporary architectural exterior designs. This 1336 sq ft bungalow plan offers 2 beds/2 full baths, including master ensuite & walk-in closet; Sprawling open concept design for Kitchen/dining/living rooms. 9' ceilings on main floor; High quality kitchen and bathroom vanities with quartz countertops; your choice of finishes from our selections (depending on stage of construction); 2 stage high-eff gas furnace, c/air and HRV included. LED lights; high quality vinyl plank floors in principle rooms; Main floor Laundry Room; Central Vac roughed-in. Fully insulated/drywalled/primed single car garage w/opener; concrete front and rear covered porch (with BBQ quick connect). Basement finish option for extra space (rough-in for extra bath) with high ceilings and 'egress' window for additional Bedroom. Large yard (fully sodded). Photo is for reference only, actual house may look different. (id:36809)
Sutton Group - First Choice Realty Ltd.
Royal LePage Heartland Realty
119 Rowe Avenue
South Huron, Ontario
Limited time New Price!! Almost Completed! Pinnacle Quality Homes is proud to present the HUDSON bungalow/townhouse plan in South Pointe subdivision in Exeter. All units are Energy Star rated; Contemporary architectural exterior designs. This 1134 sq ft bungalow plan offers 2 beds/2 baths, including large master ensuite & walk-in closet. Sprawling open concept design for Kitchen/dining/living rooms. 9' ceilings on main floor. High quality kitchen and bathroom vanities with quartz countertops; your choice of finishes from our selections (depending on stage of construction). 2 stage high-eff gas furnace, c/air and HRV included. LED lights; high quality vinyl plank floors in principle rooms. Central Vac roughed-in. Fully insulated/drywalled/primed single car garage w/opener; concrete front and rear covered porch (with BBQ quick connect). Photo is for reference only. (id:36809)
Sutton Group - First Choice Realty Ltd.
Royal LePage Heartland Realty
90 Lawson Drive
South Huron, Ontario
Limited time New Price!! Almost Completed! Pinnacle Quality Homes is proud to present the Boston bungalow/townhouse plan in South Pointe subdivision in Exeter. All units are Energy Star rated; Contemporary architectural exterior designs. This 1286 sqft bungalow plan offers 2 beds/2 full baths, including master ensuite & walk-in closet; Sprawling open concept design for Kitchen/dining/living rooms. 9' ceilings on main floor; High quality kitchen and bathroom vanities with quartz countertops; your choice of finishes from our selections (depending on stage of construction); 2 stage high-eff gas furnace, c/air and HRV included. LED lights; high quality vinyl plank floors in principle rooms; Main floor Laundry Room; Central Vac roughed-in. Fully insulated/drywalled/primed single car garage w/opener; concrete front and rear covered porch (with BBQ quick connect). Basement finish option for extra space (rough-in for extra bath) with high ceilings and 'egress' window for additional Bedroom. Large yard (fully sodded). Photo is for reference only, actual house may look different. (id:36809)
Sutton Group - First Choice Realty Ltd.
Royal LePage Heartland Realty
N/a 117 E
Lake Of Bays, Ontario
Build your dream on this beautiful wood 48.25 acre lot ideally located between Baysville and Dorset. Open road allowance abuts the property on two sides for additional privacy. (id:36809)
Chestnut Park Real Estate
29 Lakeside Woods Crescent
Saugeen Shores, Ontario
This exceptional building lot in Saugeen Shores is one of the few remaining sites backing onto protected green space. Nestled among mature trees, it offers a serene setting just steps from the stunning shores of Lake Huron. Located in the prestigious Lakeside Woods community, this neighborhood features carefully designed architectural guidelines and tree retention plans to create an ideal environment for your dream home.Enjoy year-round outdoor activities with direct access to the Woodland Trail system, perfect for hiking, cross-country skiing, and snowshoeing. The nearby North Shore Trail, a scenic paved path, offers breathtaking views of Lake Huron and connects Port Elgin to Southampton for walking and cycling enthusiasts.This slightly irregular, rectangular lot measures approximately 95 x 181 x 71 x 165. Available services include municipal water, natural gas, electricity, fibre optic high-speed internet, and telephone. A septic system will be required. HST in addition to the purchase price. (id:36809)
Royal LePage D C Johnston Realty
30 Huron Park Road
Northern Bruce Peninsula, Ontario
A blank canvas awaits your imagination on this lot located mid-Peninsula on Huron Park Road. The work has been done here with the driveway already installed and the lot cleared, costing the current owner in the neighbourhood of $30,000 representing a huge savings to you. Now it is your turn to decide where to place your new build and how to configure your yard. What a great opportunity to consider an off-grid build or to try your hand at growing your own fruit and veggies or establishing garden beds full of herbs and perennials. There's even a natural watercourse that runs along the north side of the lot. The Municipal access to Lake Huron is a short bike ride, or walk away, providing for hours of fun playing in the crystal clear waters or venturing there in the evening to watch the gorgeous sunsets. Enjoy sitting around your very own campfire and star gazing at night while roasting marshmallows with friends and family. The village of Lion's Head is about 20 minutes away for amenities, a marina, hospital, restaurants and school and being located mid-Peninsula affords convenient drives to many desired destinations and activities. Whether you are planning to retire, relocate or build your vacation get-away, come have a look. Your new adventure awaits. (id:36809)
RE/MAX Grey Bruce Realty Inc.
Pt Lt 37 Con 3 Macintosh Drive
Georgian Bluffs, Ontario
Build Your Dream Home Near Cobble Beach Stunning Georgian Bay Views!Discover the perfect place to build your dream home on MacIntosh Drive in Georgian Bluffs, just moments from the prestigious Cobble Beach Golf Resort. This vacant building lot offers breathtaking views of Georgian Bay, a peaceful setting, and the perfect blend of nature and luxury living. (id:36809)
Royal LePage Royal City Realty
47 Sog Je Wa Sa Drive
Native Leased Lands, Ontario
Riverfront at its best! Well maintained, 3 bedroom, 3 season cottage on the Sauble River, Chief's Point. What a beautiful private lot and cottage is move in ready! Open concept living/dining/kitchen area all with terrific water views beyond the spacious front yard which is facing South. Loads of extras for ultimate cottage living, including air tight fireplace, add-on storage/workshop. Private walk out deck with patio plus walkway leading to 98 feet of waterfront and a second deck/patio riverside. Enjoy the quiet river boating activity either as a spectator or partake in the benefits of boating access at your front door! Sitting around the outdoor firepit watching sunsets and a campfire by the river is the best relaxation! A playground for water sports or quiet walks! Don't miss out! Most contents included. New roof 2025! Annual Lease $9,600 and Service Fee 1,200. (id:36809)
Wilfred Mcintee & Co Limited
Lot 69 Avery Place
Perth East, Ontario
TO BE BUILT. Where can you buy a large bungalow for under 1 million these days???? In Charming Milverton that's where... Its ready to move in! This 2600 sq ft + (TLS), beautifully crafted 2-bed, 2-bath bungalow build by Cedar Rose Homes offers the perfect blend of luxury and comfort. As you step inside, you'll be greeted by the spacious, open-concept layout featuring soaring vaulted ceilings that create an airy, inviting atmosphere and a lovely large Foyer. The heart of the home is the gourmet kitchen, designed for those who love to entertain, complete with sleek stone surfaces, a custom kitchen and a large, oversized kitchen island, ideal for preparing meals and gathering with loved ones. The living area is perfect for cosy nights with a fireplace that adds warmth and charm to the space and surrounded by large windows making that wall space a show stopper. The large primary bedroom provides a peaceful retreat with ample space for relaxation and the luxury ensuite and walk-in closet offer an elevated living experience. From your spacious dining area step out thru your sliding doors onto the expansive covered composite deck, which spans nearly the entire back of the house. Covered for year-round enjoyment creating a serene outdoor oasis. The thoughtfully designed basement offers endless possibilities, featuring an open-concept space that can easily be transformed into 2-3 additional bedrooms, plus a massive Rec room, is already roughed in for a 3rd bath, a home office, or an in-law suite. With its separate walk up entrance to the garage, this space offers privacy and versatility for your familys needs not to mention fantastic development opportunity for multi family living. This exceptional home is crafted with top-tier materials and upgrades are standard, ensuring quality and longevity. Ready in 140 to 160 days! Measurements are approx and Photos are not exact. (id:36809)
Coldwell Banker Peter Benninger Realty
Lot 5 Avery Place
Perth East, Ontario
TO BE BUILT! 140-160 days till your in your new home!!! Nestled in the conveniently located and picturesque town of Milverton, ON, and a quick 30 min traffic free drive to Kitchener, Stratford and Listowel, this stunning 2 Storey Executive Home by Cedar Rose Homes can be yours! This 3-beds, 3-baths and offers a luxurious lifestyle, with water view and everything you need for luxurious living. With over 4500 sq. ft of TLS this home is as extensive in living area as it is beautiful! The designer farmhouse Kitchen is perfect for culinary enthusiasts boasting stone countertops and lots of cabinet space! Did I mention that 4 top stainless kitchen appliances are included? The Kitchen, Dining and Living room are open concept with cathedral ceilings. Enjoy your two walk out elevated decks, one off the kitchen ready for a BBQ or Bistro Table, the other off the Great Room ideal for entertaining and watching amazing sunsets. Additionally, the Great Room has a custom gas fireplace and large windows providing lots of natural light. Enjoy watching each beautiful season come in and go. The thoughtfully designed upper level provides the convenience of a full laundry and bonus sitting room. The Primary Bedroom with Ensuite Bath has a walk-in shower and freestanding tub. The two additional bedrooms are large, bright and located conveniently next to the walkthrough main bath with separate room for toilet and shower! Finally, venture to the massive walkout Basement with full size windows perfect for storage or additional space. This Bsmnt. is thoughtfully designed, insulated and plumbed with future development in mind. This levels walkout, with sliding glass doors to your backyard, make this area feel like a main level living space. Round out this home with its lrg. two car garage, you can house your truck or SUVs easily. This home is perfect for Families, Professionals, and those seeking a blend of Luxury and Nature...lets discuss your custom build today! (id:36809)
Coldwell Banker Peter Benninger Realty
3 St James Place
Wasaga Beach, Ontario
Life of Leisure - This cozy 2-bedroom, 1 1/2-bath home offers the perfect balance of comfort and style in a tranquil adult lifestyle community. Recently updated,this home features a modern kitchen with new counter tops and stainless steel appliances. The spacious living room boasts a gas fireplace, providing a warm and inviting atmosphere. Relax in the main bathroom's jet tub. Enjoy the serene views from the deck overlooking a peaceful pond which has durable composite decking. Additional features include a convenient powder room and a walk-in closet in the second bedroom. Primary bedroom has walk out to deck for easy access to nature. This updated gem is a must-see! Parkbridge will be requesting a total monthly fee of $872.72 for a new owner. This includes Rent of $800 + Site Tax of $37.84 + Home Tax of $34.88 (total tax amount $72.72 = per month or $872.64 per year). All offers are to be conditional for 10 business banking days upon Parkbridge buyer approval. A credit check and proof of income will be required as part of the Parkbridge approval process. (id:36809)
Century 21 Millennium Inc.
Pcl 20438 & 29803 Upper Walker Lake Rd Road
Lake Of Bays, Ontario
Beautiful, gently sloping lot on a quiet road near pristine Walker Lake. This is a beautiful area to enjoy nature and lakes while still being a short 15 minute drive to Huntsville and all the Town has to offer. The Limberlost Forest is up Limberlost Road, offering hiking, snow shoeing and cross country ski trails. There are numerous lakes in this area as well. Golf at Deerhurst Resort is minutes away. This building lot consists of 2 parcel numbers and makes an ideal spot to build your dream home on 1.5 acres of forested land with a gentle slope up from the road. (id:36809)
RE/MAX Professionals North
Ptlt3 2 Concession
Meaford, Ontario
Set high on a gentle rise, this 6.5-acre parcel offers sweeping countryside views, peaceful privacy, and a setting full of charm and potential. Whether you're dreaming of a full-time rural lifestyle or a weekend retreat, this land is ready to become your perfect escape. With rolling terrain, mature maples, hemlocks, and cedars, and several ideal building sites, the property combines natural beauty with flexibility. An attractive creek meanders along the southern and western boundaries, perfect for quiet reflection and spotting wildlife. Whether you're envisioning a country home, a modern cottage, or a cozy weekend cabin, this property offers a beautiful canvas to bring your vision to life. The elevated landscape allows for wonderful sightlines and excellent sun exposure creating the perfect setting for a well-planned new build and inviting outdoor living spaces. Nature lovers will appreciate the thoughtfully planted Miyawaki Mini Forest, a fast-growing grove of roughly 200 native trees like sugar maple, white pine, red oak, and yellow birch. Over time, this unique micro-forest will flourish into a rich, self-sustaining habitat bringing nature right to your doorstep. Tucked away on a quiet paved road, you're just minutes from the Bruce Trail, Walters Falls, and local gems like the Sideroad Farm Store. In under 30 minutes, you can be skiing at Blue Mountain, dining in Thornbury, or enjoying the waterfront in Meaford. Here, country living meets convenience. Embrace the seasons, the space, and the slower pace - this is where your rural dream begins! (id:36809)
Forest Hill Real Estate Inc.
11 Greenwood Road
Sundridge, Ontario
This level building lot just steps from all that the lovely town of Sundridge has to offer is situated on a dead end street with sewer drops in place. This quiet street is ideal for building a lovely family home or a northern getaway to enjoy the lakes and beaches in the area. Buyers are encouraged to conduct their own due diligence to satisfy themselves as to the potential uses, permits and costs associated with development. (id:36809)
Keller Williams Experience Realty
Lt 23 Borden Drive
Northern Bruce Peninsula, Ontario
Stunning Waterfront vacant lot on Lake Huron with southern exposure. Great opportunity to build your dream home or cottage on this large well treed property. Located on a year round paved dead end road and a short drive to village of Tobermory, the Grotto, Singing Sands Beach and local amenities. Water, Trees and Privacy Here! Enjoy the Peace the natural beauty of the Bruce Peninsula at its finest. Listing immediately available for registration of offers. Boundary survey conducted in November 2021. Only field document available, stakes have been placed at all four corners of property. Camping is not permitted on the property outside of Municipal bylaws during construction process. (id:36809)
Chestnut Park Real Estate
311 - 945 3rd Avenue E
Owen Sound, Ontario
Come see this immaculate 2 bed 2 bath condo with both city and water views! With 9 foot ceilings, same floor locker, exclusive parking, in suite laundry, primary ensuite bathroom, stainless steel appliances and quartz countertops you will fall in love! Dont forget to check out the buildings amenities! With a well-equipped gym, two social rooms, and roof top patio with gas bbq's; you will enjoy hosting all your friends and family. (id:36809)
Royal LePage Rcr Realty
84 Rowe Avenue
South Huron, Ontario
Beautiful Modern design Energy Efficient Bungalow Home located in trendy neighbourhood in south Exeter! Front porch is ideal for evening coffee as you watch the world go by. Open concept main Living areas with stylish kitchen, dining area and living room that overlooks a fenced yard featuring a deck, pond and gardens. Backyard backs on to cedar hedge and creek so enjoy the privacy and all the birds that call this home. Two good size bedrooms complete this level Master with walk in closet and 3 piece ensuite. Lower level is finished with a large but cozy family room, office or 3rd bedroom and a 2 piece bath plus there is lots of great storage in this level. Upgrades include backsplash in kitchen 2024, 2 Solar Tubes in Living Room and Kitchen in 2024, painted throughout Main Level in 2024, Fenced Yard, Deck and Pond in 2023, New flooring on main level in 2024, and finished basement in 2022. (id:36809)
Royal LePage Heartland Realty
662 Gustavus Street
Saugeen Shores, Ontario
EXCEPTIONAL OPPORTUNITY IN THE PROGRESSIVE COMMUNITY OF SAUGEEN SHORES ON THE SHORE OF LAKE HURON. THIS PREMIER OFFICE BUILDING IS PERFECTLY LOCATED IN THE CC-3 ZONE ALLOWING A MULTITUDE OF USES.THE BUILDING CURRENTLY HAS 2550 OF USUABLE SQUARE FOOTAGE LEASED TO A PREFERRED TENANT. OFFERING A GREAT RETURN ON INVESTMENT. YEARLY MINIMUM RENT IS $41,000.00. IN ADDITION UTILITIES PAID BY TENANT. THIS PROVIDES A SIGNIFICANT CAP RATE . ALSO ALLOWS 1,300 SQUARE FEET FOR POSSIBLE ADDITIONAL RENTAL OPPORTUNITIES OR FOR THE OWNER'S USE. THIS 3889 SQ. FT. BUILDING HAS BEEN METICULOUSLY CARED FOR AND PROFESSIONALLY RENOVATED IN 2019 WITH THE WINDOWS REPLACED AND IS MOVE IN READY. CONVENIENTLY LOCATED AND CURRENTLY PARTIALLY LEASED AS A MEDICAL CLINIC AND PERFECTLY LAID OUT FOR USE AS A MULTI DISCIPLENARY PRACTISE. CURRENTLY CONFIGURED WITH 9 TREATMENT ROOMS, 1 OFFICE, EXERCISE AREA, RECEPTION/WAITING ROOM, STAFF AREA, AND 2 WASHROOMS. THE UNLEASED LARGE STORAGE ROOM AND LOADING DOCK OFF THE REAR LANE WITH A SEPERATE REAR ENTRANCE MAY OFFER MANY OTHER OPPORTUNITIES. THERE IS ON-SITE PARKING AS WELL AS PUBLIC PARKING NEARBY. THE BUILDING IS IDEALLY LOCATED CLOSE TO BRUCE POWER, AND OPPORTUNITIES OF DEVELOPMENT MAY ALSO BE AVAILABLE. NOTE: THE IGUIDE VIRTUAL TOUR WAS BUILT PRIOR TO THE CURRENT LEASE. (id:36809)
Sutton-Huron Shores Realty Inc.
597 Stokes Bay Road
Northern Bruce Peninsula, Ontario
Completely renovated storey and a half year round home or cottage, located in the hamlet of Stokes Bay. Home/cottage shows very well - has three bedrooms and two bathrooms. Main floor has kitchen with walkout to deck and concrete patio, large combination living and dining area, with plenty of lighting; bedroom and a three piece bathroom. Second level has two bedrooms and a four piece bathroom. Extra storage underneath the staircase. Home/cottage is carpet free. There is a detached double car garage that allows for plenty of storage. Exterior of the home/cottage is vinyl siding for easy maintenance. Enjoy gathering around the firepit for a campfire in a private setting. Property comes completely furnished and ready for possession. Great property to start making notable memories on the beautiful Bruce Peninsula. A short drive to Black Creek Provincial Park where you'll find a lovely sandy beach there is a boat launch at the Government Dock. Property is located on a year round paved municipal road. Rural services are available. Taxes: $2412.78 for 2025. A must see! (id:36809)
RE/MAX Grey Bruce Realty Inc.
381103 Concession Road 4 Ndr
West Grey, Ontario
Discover a stunning 100+ acre farm in West Grey, just minutes from Hanover. This property features a beautifully updated century farmhouse, a well-equipped barn, productive farmland, and breathtaking scenery, perfect for equestrians, hobby farmers, and nature lovers. The inviting home boasts lush gardens, updated hardwood floors, a cozy family room with a walkout to a new back deck, and a spacious kitchen with an island. Also on the first floor is a laundry-equipped 4-piece bathroom, a warm living room, and a formal dining area. Upstairs, find a 3 piece bathroom, and three bedrooms, including a primary suite with a walk-in closet. The attic offers the potential for additional space, while the basement features a cold room for storage. Recent upgrades include new appliances, a water heater, a wood stove, a furnace, and a durable metal roof. Approximately 45 acres of workable land is newly seeded with hay, supported by fertile sandy loam soil. The barn has an attached office, running water, electricity, a box stall, and an adjoining workshop. The property includes a paddock, Habermahl Creek running through it, and 12 acres of mixed bush and wetland areas for hunting and wildlife. Conveniently located near shopping, schools, and the local hospital, this property offers rural privacy while providing numerous recreational opportunities, such as horseback riding and hiking. Whether starting a hobby farm or seeking a serene retreat, this West Grey farm promises endless possibilities. (id:36809)
Century 21 In-Studio Realty Inc.

