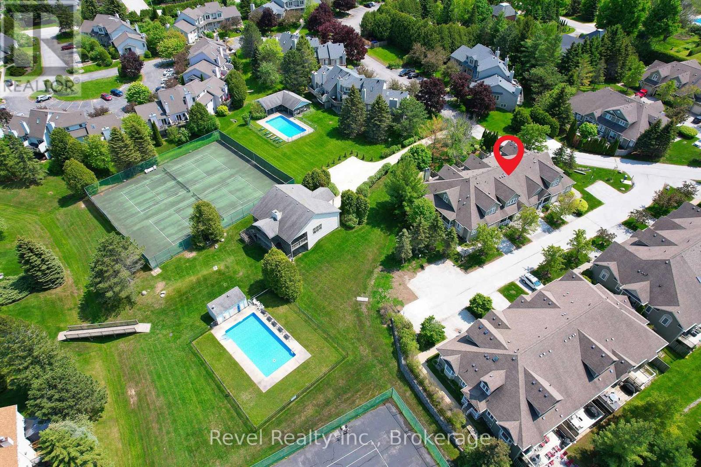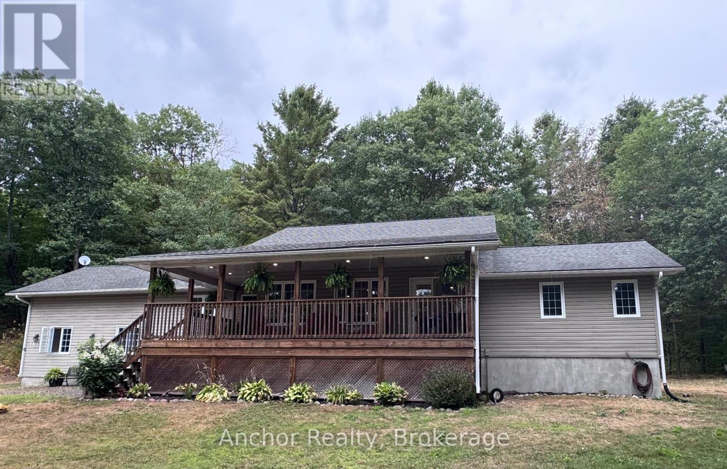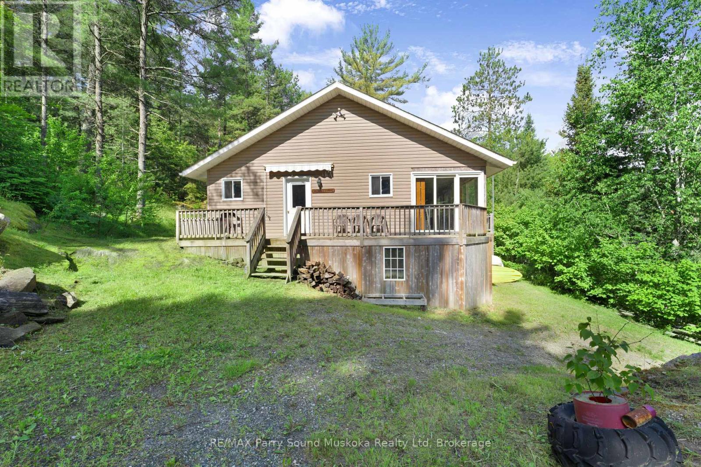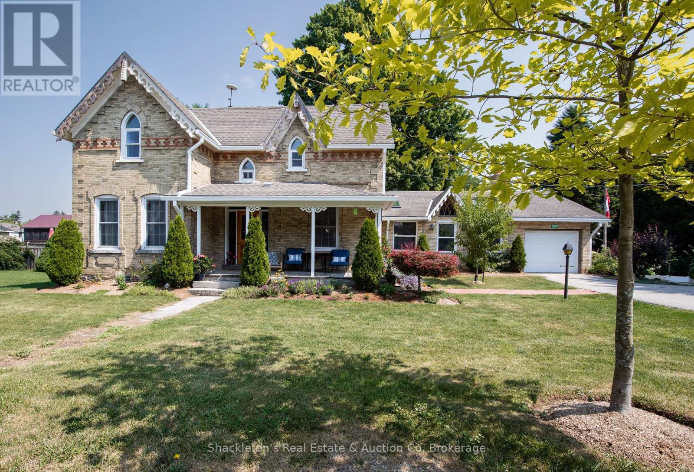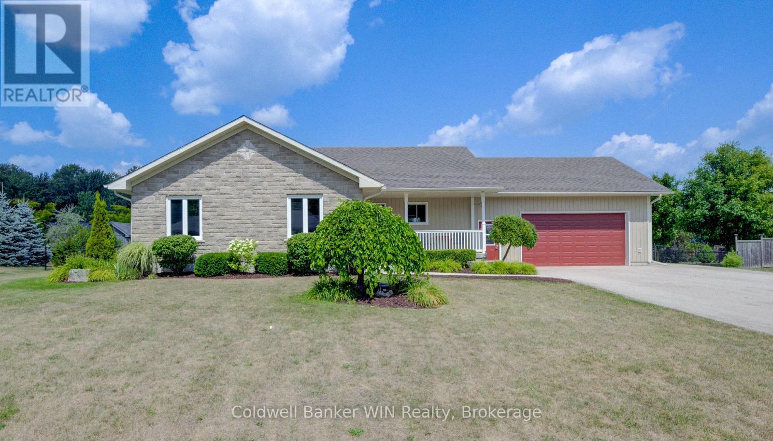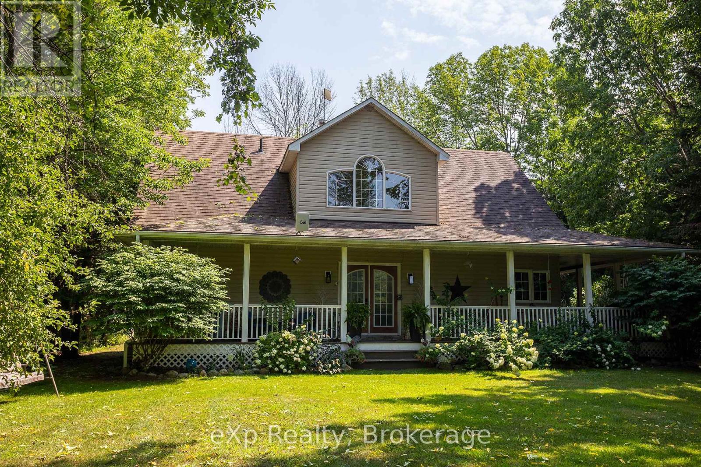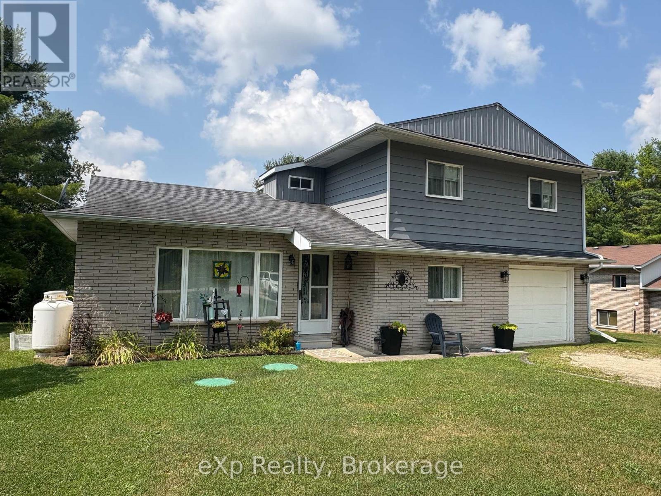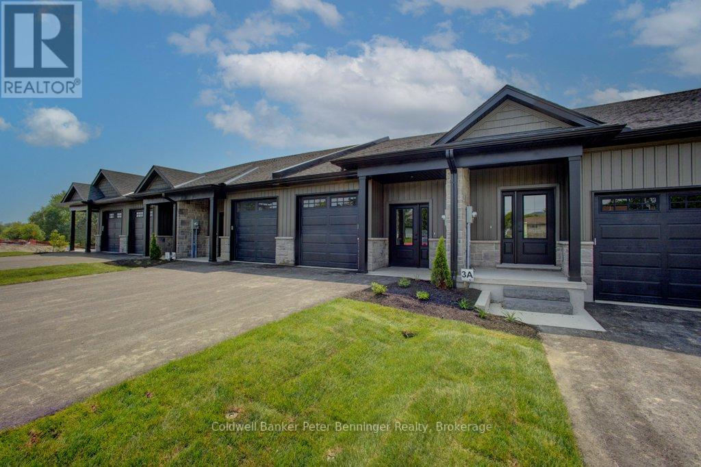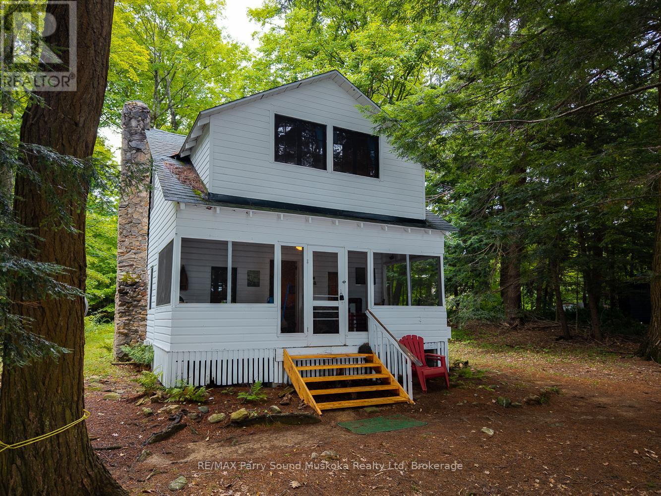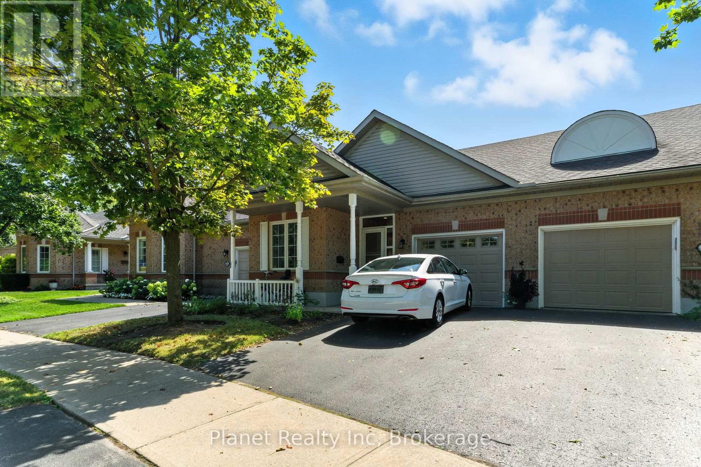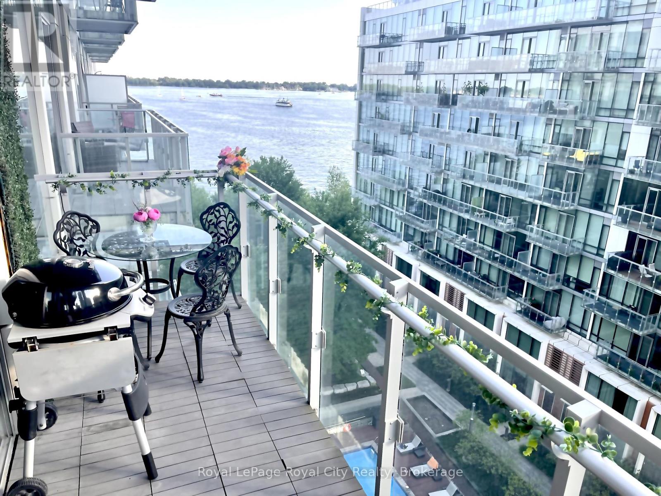19 - 110 Napier Street W
Blue Mountains, Ontario
Welcome to The Woods at Applejack Thornbury Living at Its Best. Discover effortless living in this beautifully appointed bungalow townhome with over 1800 sqft of living space located in the coveted community of The Woods at Applejack. Perfect for downsizers, weekenders, or those seeking a year-round retreat, this 3-bedroom, 3 update bathrooms residence offers a seamless blend of comfort, functionality, and style. Beautifully renovated kitchen with white cabinets, quartz countertops, stainless steel range and microwave. Thoughtfully upgraded with wood flooring and a neutral colour palette, the open-concept main floor is bright and welcoming. The living and dining areas, anchored by a cozy gas fireplace, flow seamlessly to a private composite deck, perfect for morning coffee or evening entertaining in a peaceful, natural setting. The spacious main-floor primary bedroom offers a walk-in closet and a generous ensuite with a quartz countertop, creating a private sanctuary. The finished lower level expands your living space with a large recreation room, a third bedroom, an updated full bathroom, and ample storage, ideal for hosting family and friends. Practical touches like a single attached garage and main-floor laundry make everyday living easy and efficient. Enjoy access to a full suite of community amenities, including two swimming pools, tennis and pickleball courts, and a vibrant recreation centre. Step outside your door to explore Thornbury's boutique shops, acclaimed restaurants, the waterfront park, and the harbour, or jump on the Georgian Trail for year-round adventures. Golf courses, farmers' markets, ski resorts, and more are all within easy reach. This is more than a home it's a gateway to the relaxed, active lifestyle Thornbury is known for. ***Condo Fees include cable and internet*** (id:36809)
Revel Realty Inc.
2625 Fred Jones Road
Dysart Et Al, Ontario
Welcome to 2625 Fred Jones Rd. and a unique 2008 custom built home. It sits on a 2.26 acre country lot with quick access to Hwy. 118 and only 10 minutes to Haliburton. An elevated large front deck leads to the main entrance. Inside is a large foyer with entrances to the main floor laundry and attached garage, enormous rear deck and the open living/dining/kitchen area. The main floor also boasts a 2 piece powder room and primary bedroom with 3 pce. ensuite leading out to the rear deck. On the lower level there are 2 generous size bedrooms, a den, recreation room, two 2 pce. bathrooms and the utility room. All floors throughout main and lower level are heated. Topping off this unique home is an attached, heated 2 car garage with 10 ft. ceilings. (id:36809)
Anchor Realty
71a Kawigamog Lake Road
Parry Sound Remote Area, Ontario
Seller willing to negotiate. Bring an offer!An affordable opportunity to own a piece of paradise in cottage country on Lake Kawigamog.. Whether for year-round use home, weekend getaway or investment/rental property, this 3 bedroom, winterized, cottage is sure to check off all boxes! Located in an unorganized township on a year-round private maintained road. Open concept, vaulted ceiling, wood, flooring, ceiling fans, wood stove, laundry area. Enclosed porch to enjoy an evening dinner, playing card games, and listening to the wonders of Mother Nature. Basement for additional storage for your tools and cottage supplies. A great size yard with treehouse for kids to play. Open fire pit area to tell your campfire stories and evening fun with family and friends. Deep water to jump off the dock for a swim and a good size motor boat can take you out for a day of bliss with access to 65 km of boating.The lake is part of the Pickerel River System which is stocked with pickerel. You can enjoy a relaxing boat ride down to Wilson Lake and explore the little town of Port Loring, offering Restaurants, LCBO, Hardware stores, Legion, Bakery, antique store, bait shop and more. Thousands of acres of crown land and OFSC snowmobiling trails nearby. Just a couple of kilometres from Hwy 522. All season activities from your doorstep. Click on the media arrow for video. 3-D imaging and virtual tour. (id:36809)
RE/MAX Parry Sound Muskoka Realty Ltd
5990 Perth Line 8
Perth South, Ontario
Village of Kirkton ~ Move-In Ready, Full of Heart & Charm with so many updates! Step inside this beautifully kept 3-bedroom, 2-bathroom home and feel instantly at ease. From the moment you walk in, the bright and spacious family room welcomes you with sunlight and a cozy wood-burning fireplace perfect for gatherings on crisp evenings. The living rooms gas fireplace offers a second spot to relax in warmth and style. The large kitchen, complete with built-in appliances, a kitchen island, and views into the formal dining room, is a cooks dream. Whether you're hosting Sunday dinners or quiet weekday meals, there's space for everyone to feel at home. The primary bathroom features a luxurious soaker tub and a walk-in shower, making it a true retreat. Step outside and you'll see why this property is special stunning gardens surround a majestic maple tree, the heart of the backyard. You'll find pear and peach trees, a strawberry patch, a rhubarb garden, and plenty of room for vegetables. Yes, even the backyard with its own dog house! A backyard designed for lively gatherings, or simply just soaking in the beauty of the day. Full of warmth, charm, and the perfect blend of comfort and character this home is ready to welcome. (id:36809)
Shackleton's Real Estate & Auction Co
22 Regency Drive
Minto, Ontario
Just minutes from Mount Forest and Harriston, this stunning 3+1 bedroom, 3-bath bungalow offers the perfect blend of rural charm and modern convenience. The open-concept main floor features a bright living room, kitchen, and dining area, with the dining room offering a seamless walkout to the back deck ideal for BBQs and entertaining. The large custom kitchen features a walk in pantry as well as a very large island perfect for morning breakfast on the go, entertaining or cooking/baking. Hardwood and tile floors run throughout the main level, adding warmth and elegance. The main floor also includes a spacious laundry room and a newly created mudroom off the garage for added functionality. The primary bedroom boasts a walk-in closet and a private ensuite, while two additional bedrooms and a full bathroom provide space for family or guests. The finished basement expands your living space with a large 4th bedroom, a 3rd bathroom, and an oversized family room that could easily be divided into an extra bedroom, bar area, or gym. A dedicated storage room and an organized utility room keep everything in its place. Outside, the beautifully landscaped backyard offers a deck, a sitting area, and a shed, all on a generous half-acre lot perfect for play, gardening, or relaxing in your own private oasis. This estate-style home delivers all the luxuries of a country subdivision without the million-dollar price tag. This cost friendly luxury home has everything you want along with the price you desire! (id:36809)
Coldwell Banker Win Realty
108 Hoggard Court
Blue Mountains, Ontario
Discover main floor living at its finest in this stunning custom bungalow, perfectly positioned on a quiet, mature cul-de-sac in the coveted community of Lora Bay. This premier lot backs onto mature trees, offering ultimate privacy and a peaceful setting, while being just steps to the beach, clubhouse, and championship golf course.The open-concept main floor is designed for both comfort and entertaining, featuring soaring cathedral ceilings, post-and-beam accents, a natural stone fireplace, and a chefs kitchen with premium appliances and a generous island. A formal dining room, large office/den or bedroom, and spacious mudroom with custom cabinetry add to the thoughtful layout. The primary retreat offers a spa-inspired ensuite and a walk-in closet. The fully finished lower level extends the living space with a large recreation room, gas fireplace, two additional bedrooms, a fitness room, and a luxurious bathroom with a steam/sauna shower. Outside, enjoy summer evenings on the private back patio, surrounded by low-maintenance landscaping and mature trees. Ideally located just minutes from downtown Thornbury's shops and restaurants, with easy access to skiing, trails, and the areas best four-season lifestyle amenities. This rare opportunity combines the best of location, privacy, and luxury living in Lora Bay. (id:36809)
Royal LePage Signature Realty
126 Wilson Drive
Georgian Bluffs, Ontario
Welcome to 126 Wilson Dr, a charming and inviting 3-bedroom, 2-bathroom Royal home that perfectly blends comfort with an exceptional location. Nestled on a very private lot with lots of mature trees. This home is ideally situated just 5 minutes from Wiarton and all its amenities, providing the perfect balance of rural serenity and small-town convenience. Plus, it's just steps from Georgian Bay, offering a unique opportunity to enjoy the beautiful waterfront. Step inside and be greeted by an abundance of natural light streaming through the plenty of windows, creating a bright and airy atmosphere. The heart of the home is the kitchen, which features modern updates, a functional layout and a walk in pantry, perfect for both everyday meals and entertaining. The spacious layout offers ample room for living and relaxation,. The property also boasts incredible outdoor features, including a welcoming covered porch where you can enjoy your morning coffee or relax in the evening. An unfinished basement provides a blank canvas for you to create the space of your dreams, roughed in for a bathroom, whether it be a home gym, a family room, or additional bedrooms. (id:36809)
Exp Realty
174340 Mulock Road
West Grey, Ontario
Are you looking for a great family home? Look no further - a beautiful 250' deep lot minutes to town, is the setting for this great split level home that offers 3 bedrooms and 2 bathrooms, including ensuite. Bright, airy home also offers great main floor living with walk-out, separate den/office, good sized laundry room & lower level rec room. Add in the attached garage, with parking for 6, and this one may just be the one you've been waiting for - don't hesitate to set up your viewing today! (id:36809)
Exp Realty
5 - 311 Arnaud Street
Arran-Elderslie, Ontario
Where else can you find a new, bright and stylish home at this price? *Photos/Walkthru video are from staged unit 4 which has the same floor plan! Appliances included plus you have your choice of several units with each one being a little unique as far as finishes, colors and your own front and back yards. Super landscaping and curb appeal ~ the smoothly paved driveway leads to your private garage with an entry into the mud / laundry room. Main floor front door leads into a roomy foyer with a generous coat closet. Kitchen comes complete with new appliances and quartz counter tops with soft close cabinetry and upgraded finishes. Dining Room has great wall space for art and room to feed your friends and family with extra seating at the kitchen island. Living Room is a haven with a beautiful wall mounted electric fireplace and glass doors leading out to your own private deck. What a view!! Master Suite is off the Living Room with your own private bathroom and generous closet space. Both Main floor and Basement have 9 ft ceilings. Home is heated and cooled with an ultra efficient air to air heat pump complimented by an air exchange unit to circulate freshness as desired. Basement is accessed either by oak staircase with wide treads, or from the walkout basement patio doors off the concrete deck. Large Family Room is the focal point with views across your patio to the back yard. Two bedrooms and another 3 piece bathroom flank the Family Room. Utility Room hall and area add some storage space. This unit has a 7 year TARION Warranty and there will be no HST on the purchase price if the Buyer qualifies for the discount. All units are landscaped and sodded. Fencing will be allowed within 30 feet from the back of the house with the yard extending beyond that, exact measurements to be provided. Consider living in style in the beloved Village of Paisley. (id:36809)
Coldwell Banker Peter Benninger Realty
897 172 Wa Horseshoe Lake
Seguin, Ontario
For the first time in over a century, this Horseshoe Lake cottage is being offered for sale. Water-access only and held by the same family since the 1920s, it's the kind of property that defines authentic cottage country. The classic two-storey layout offers four bedrooms on the second level, with pine-lined interiors and pine floors that bring warmth throughout. The large front porch is the centrepiece, a natural gathering spot with expansive south-facing views over the lake. The gently sloping lot leads to a rocky shoreline and a single-slip boathouse at the water's edge. Just minutes by boat from Horseshoe Pines Marina, this is a rare opportunity to step into a cottage with history, character, and a location that makes lake life simple. (id:36809)
RE/MAX Parry Sound Muskoka Realty Ltd
19 Village Green Drive
Guelph, Ontario
The optimal downsizing move, the Village's beautiful bungalow townhomes offer a premier combination of main floor living, endless amenities & zero-maintenance freedom for your retirement! 19 Village Green is a beautifully well-appointed townhome with serene outdoor privacy. Natural light abounds in this home's open-concept rear that features a soaring vaulted ceiling along with gleaming hardwood floors through its kitchen and great room. A grand primary suite offers a 3 piece ensuite and a walk-in closet. A second main floor bedroom is well suited to a den or TV room, and a second full washroom ensures your company has their own space. Enjoy the convenience of main floor laundry, with easy access to your attached garage. Downstairs, this home's plethora of living space continues into a grand rec room for expanding for the holidays; with a bonus room and workshop for all the hobbies you can imagine. At the Village Centre, mere steps away, maximize your free time with over 42,000 sq. feet of amenity space and 90+ clubs and activities. There is nowhere like the Village & nothing that compares to the feeling that comes with being a VBA local! (id:36809)
Planet Realty Inc
830 - 39 Queens Quay E
Toronto, Ontario
This beautifully fully furnished upgraded suite features soaring 10-foot ceilings and a spacious, open layout. The den has been enclosed to create a functional second bedroom. Enjoy a sleek built-in fireplace, an 18-foot full-height mirror that enhances space and light, and an upgraded washroom for added comfort. Step out to a large private balcony with stylish new flooring, offering stunning lake and city skyline views perfect for barbecues and outdoor relaxation. The kitchen cabinets and closets are extended to ceiling height for maximum storage, with high-end Miele appliances included. This apartment truly combines style, functionality, and an exceptional lifestyle. Includes one parking spot conveniently located near the elevator for extra cost, plus free unlimited daytime visitor parking and 10 overnight passes per month. Gas and water are included in the maintenance fee. World-class amenities include indoor and outdoor pools, a jet pool, sauna, steam room, private cinema, elegant party and meeting rooms, 24-hour concierge, and direct building access to the Lakeshore. Steps to TTC, dining, shopping, LCBO, and more. (id:36809)
Royal LePage Royal City Realty

