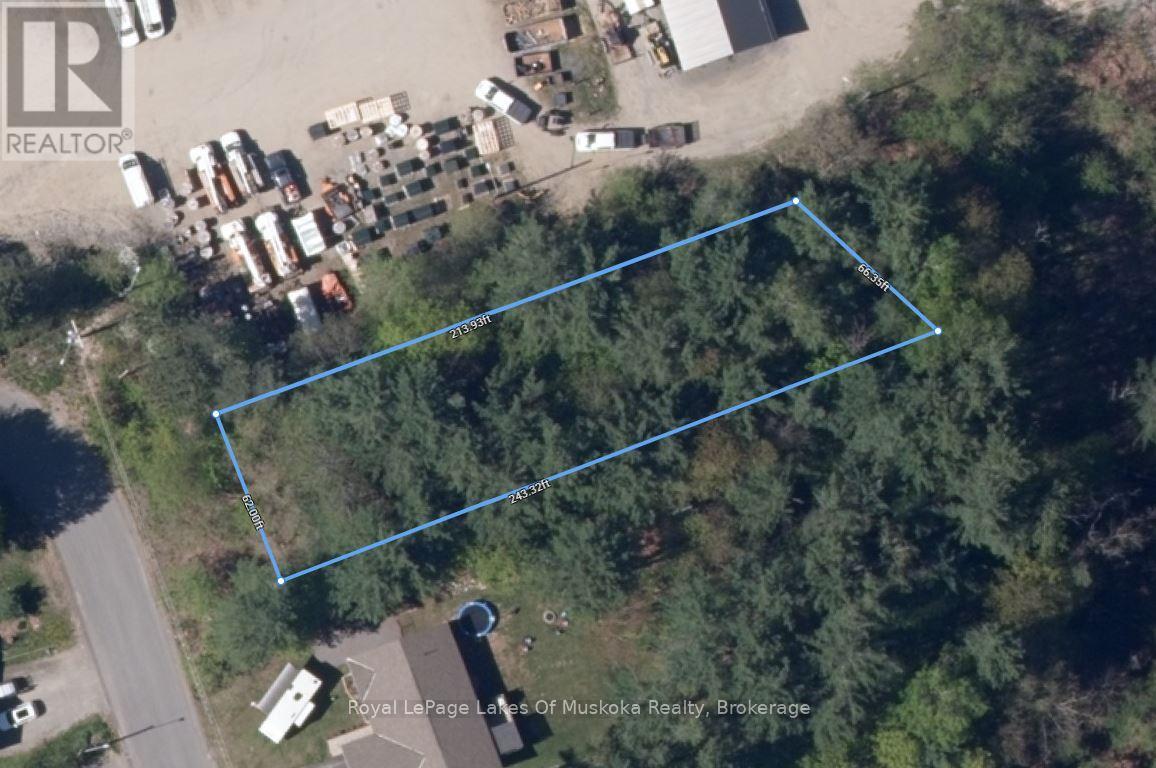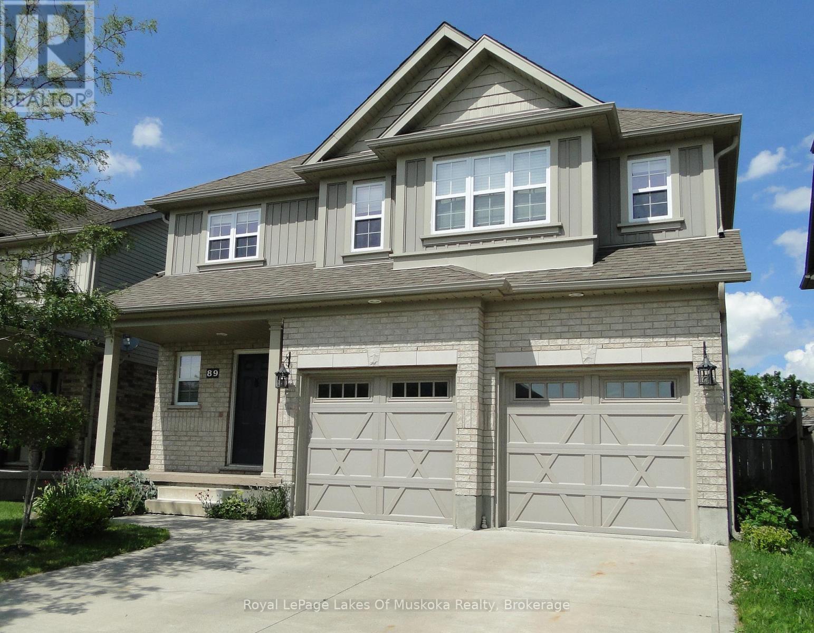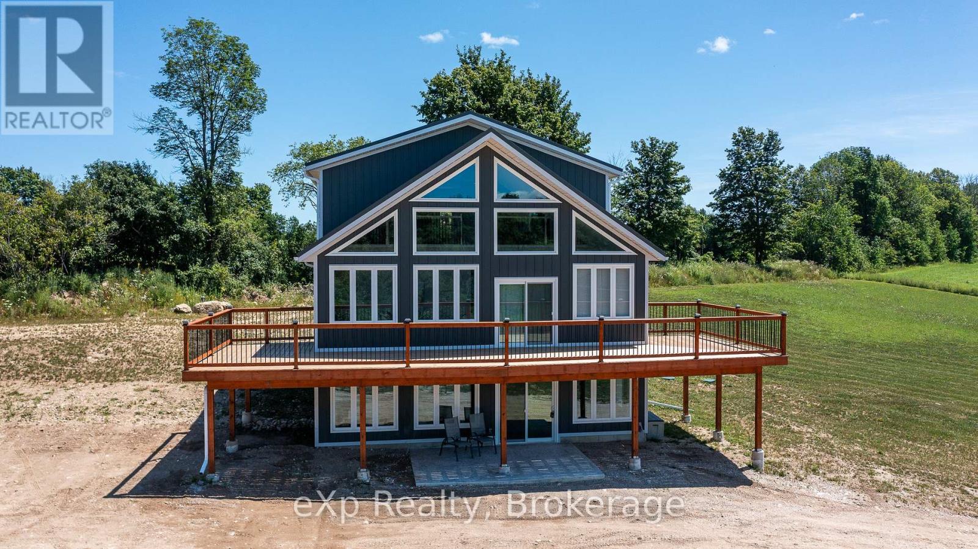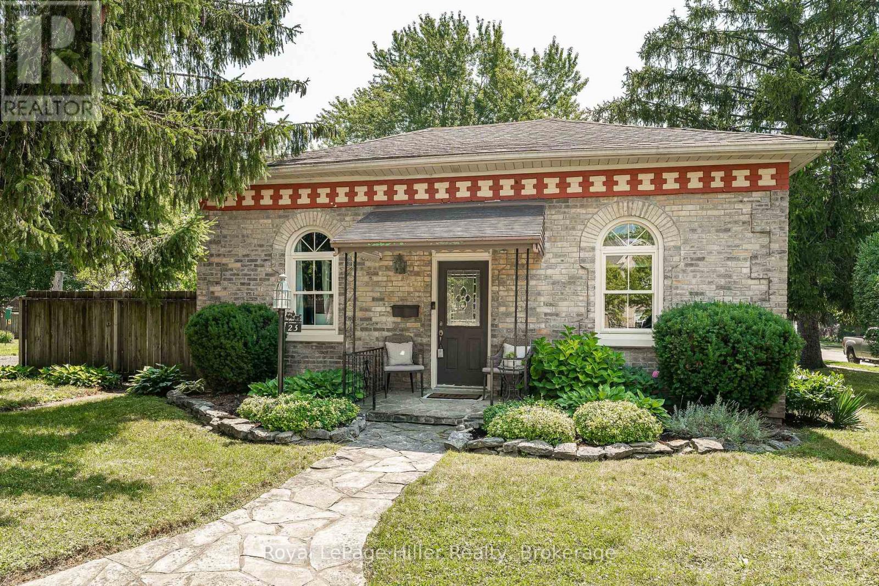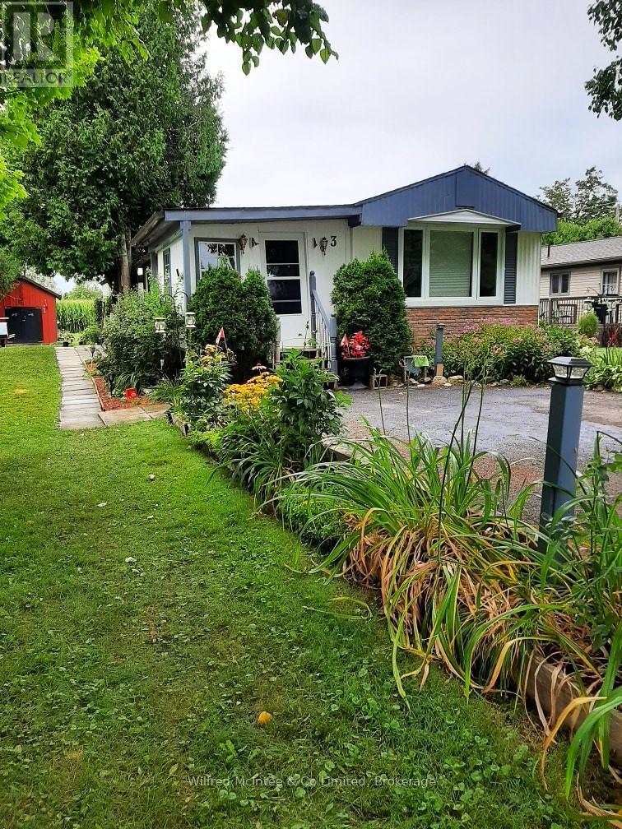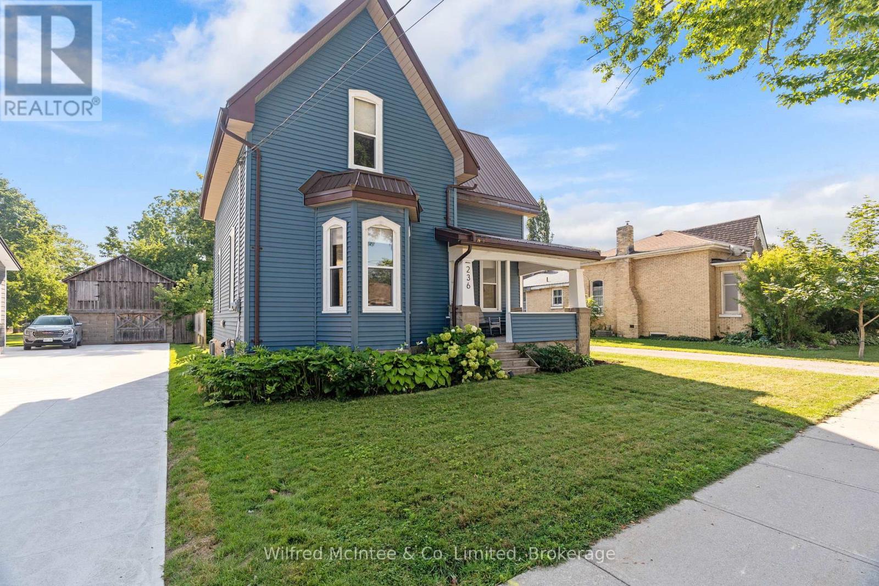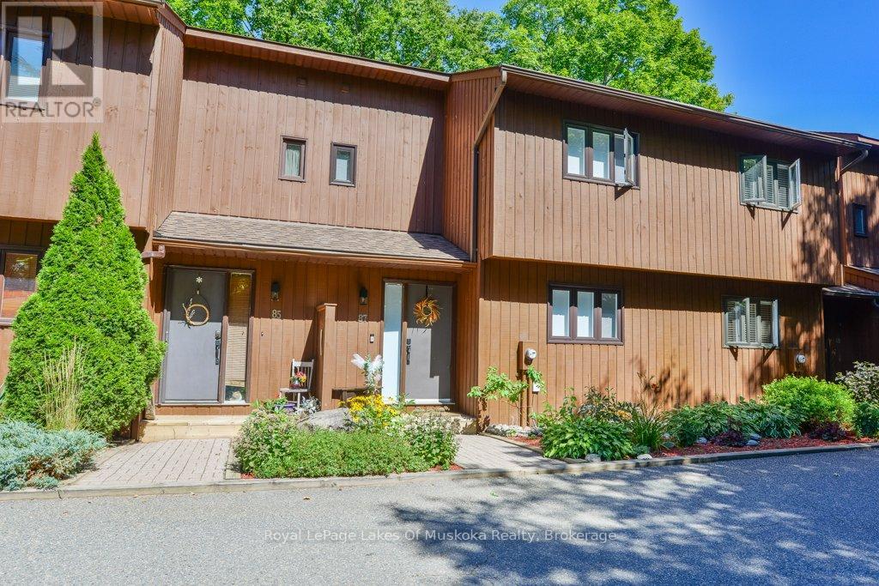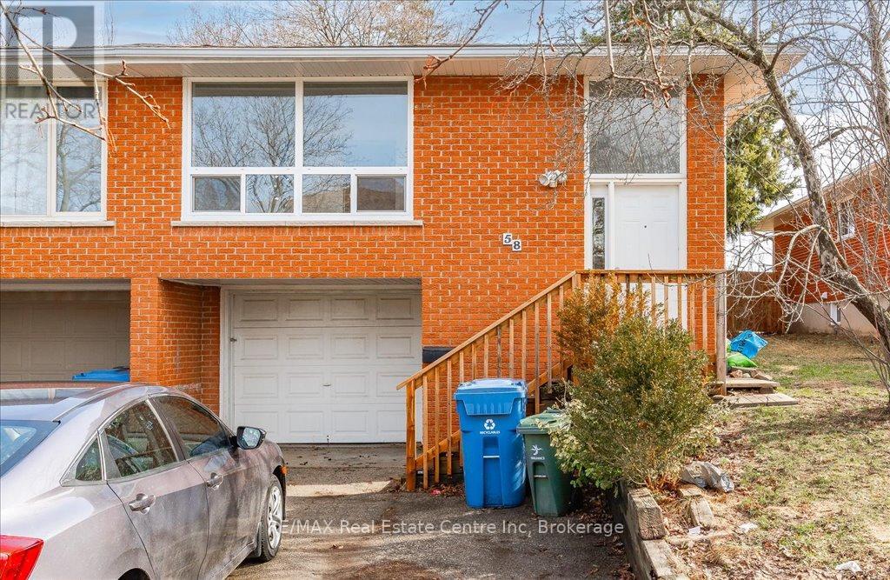206 Vel-Dor Crescent
Bracebridge, Ontario
Build your dream home on this 0.37 acre In-town building lot located in an established neighborhood! Located at the end of the street with minimal traffic and surrounded by newer built homes and within walking distance from downtown Bracebridge. Property is mostly level and currently treed. Zoned R1 with services at the street including municipal water/sewer and natural gas. Buyer is encouraged to conduct due-diligence with the Town of Bracebridge and District of Muskoka to ensure the property would be suitable for their build. (id:36809)
Royal LePage Lakes Of Muskoka Realty
89 Davis Street
Guelph, Ontario
CITY HOME WITH A COUNTRY VIEW! If you are looking for a modern home with city services, but want to feel like you are living in the country, look no further! This quality-built Ashton Ridge 2 story home is features a bright and spacious open concept design on the main level featuring a great room with cathedral ceiling and walkout to back deck. The open concept kitchen and living area is perfect for entertaining! The kitchen features an island with double sink, breakfast bar and stainless steel appliances, plenty of storage space with 2 closet pantries. There is an inside entry door to the oversize double garage that has a 3rd door pass through to the backyard. To complete the main level there is a 2 piece powder room and dining room for formal dinners. The upper level has 3 bedrooms a 4 piece bath and a loft flex space perfect for a play area or home office. The primary bedroom has a walk-in closet and a spa-like ensuite bath with a separate shower & corner soaker tub where you can unwind after a busy day. The fully finished basement has in-law suite potential with a separate side entrance, a 3-piece bathroom, and large egress windows already in place. The Premium Lot measures 40' x 120' and has a beautiful field & sky view with no neighbours to the back. The fully fenced back yard features a large deck for entertaining a concrete pad with a privacy screen suitable for a hot tub and a custom-built 8'x 13' outbuilding for a sauna or hobbies. There is a garden shed and beautiful perennial gardens for your green thumb and a dog run with a gate for your pet. Located in North East Guelph in a sought-after family friendly neighbourhood close to local amenities, parks and schools. This isn't just a house; it's a lifestyle where you can enjoy the peace of the countryside without ever leaving the city. Properties like this are one of a kind, make it your own! Seller is a licensed Realtor. (id:36809)
Royal LePage Lakes Of Muskoka Realty
315225 Hwy 6
Chatsworth, Ontario
Nestled atop a hill, this elegant new home is set on just under 5 acres. The dramatic design features floor-to-ceiling windows throughout, offering spectacular views and an abundance of natural light. As you enter the main level, you're greeted by a spacious living room and mudroom, along with two bedrooms that have plenty of closet space, and a full bath just down the hall. The second level is truly stunning, with breathtaking windows that complement the open-concept kitchen, living, and dining area. This home is perfect for entertaining and family gatherings. Just off the living room is a massive front deck that spans the entire width of the house, while the back offers another outdoor living space with a deck ideal for barbecuing. The second level also includes a spacious primary bedroom, an adjacent laundry area, a four-piece bath, and an additional bedroom. The living space continues on the floor above, with a spectacular loft with its own back deck and a half bath. Adding even more value to this property is its 40x60 shop, featuring 16-foot ceilings, three large overhead doors, and in-floor heating. Located conveniently in the hamlet of Dornoch, it's just a short drive to Owen Sound. This new build is a must-see! (id:36809)
Exp Realty
23 Grant Street
Stratford, Ontario
This classic Ontario Cottage combines historic character with modern comfort. The unique exterior design, sought after yellow brick, flagstone walkway, and welcoming front porch set the tone for this warm and inviting home. Inside, character details shine throughout. Two bedrooms have been thoughtfully merged to create a spacious primary suite with walk-in closets and upper storage. The formal dining room is perfect for gatherings, while the separate living room offers a cozy retreat for reading or movie nights. A bright kitchen and an updated 3-piece bathroom provide everyday convenience. At the back, a large mudroom/rec room opens to the deck and hot tub an ideal space to relax or entertain. Outdoors, perennial gardens wrap the property, with a private lounge nook perfect for lazy afternoons. Situated close to downtown Stratford, world-class theatres, dining, and shops, this Ontario Cottage offers a rare blend of charm, location, and lifestyle. A true Stratford gem. (id:36809)
Royal LePage Hiller Realty
3 - 302694 Douglas Street
West Grey, Ontario
Seniors/Retirees. Charming Mobile Home in a Peaceful Community. This 3 bedroom, 1 bathroom spacious mobile home is perfect for those seeking a quiet, year-round living space. The home features the convenience of main-floor laundry, spacious open concept kitchen and living room, and 3 piece bath with walk in shower. Enclosed front porch plus lovely private deck at rear overlooking the rear yard. You'll also have plenty of storage with two sheds included. Located on a leased lot in Durham Mobile Home Park, this property offers a tranquil setting surrounded by open fields. Lovely flower beds and room for small garden. Please note that buyers must be approved by the park owners. Mobile and all appliances are selling "As-Is", as Exec. has never lived there. Appliances are in good working order and appear to be newer. Mobile Home Park is convenient to shopping, hospitals, and golf courses. Call or text for a showing. (id:36809)
Wilfred Mcintee & Co Limited
96 Heather Lynn Boulevard
Arran-Elderslie, Ontario
Welcome to 96 Heather Lynn Blvd in Tara - A stunning all-stone bungalow that combines luxury with exceptional functionality. This home, offering over 4,000 square feet of living space, is perfect for a family looking for a blend of style and comfort, with your own solar system to power the property. The heart of the home is the expansive kitchen, which features new appliances, elegant stone countertops, and a beautiful new backsplash. It's an ideal space for preparing meals and gathering with loved ones. The large dining room is perfect for hosting dinner parties, while the cozy living room, complete with a fireplace, provides a perfect spot to relax. The main floor hosts a private primary suite, a true retreat featuring two walk-in closets and a luxurious 5-piece ensuite. It also provides direct access to the back deck, connecting you to your outdoor oasis. Two additional bedrooms, a powder room, and a full 5-piece bath complete the main floor. The lower level is designed for entertainment and relaxation and features in-floor heat. A custom wet bar, large recreation room, and a games area create the ultimate space for fun. You'll also find a dedicated office, two more bedrooms, and a 4-piece bath on this level, providing ample space for guests or a growing family. Step outside to a private backyard retreat. The large, west-facing deck provides the perfect setting for a hot tub and an above-ground pool, ideal for enjoying sunsets and summer days. This property also includes an attached two-car garage and a detached garage/shop, offering plenty of space for vehicles and hobbies. Don't miss the chance to own this beautiful home in the sought after family neighbourhood on a dead-end street. (id:36809)
Engel & Volkers Toronto Central
236 Andrew Street
South Huron, Ontario
If you've been searching for a quality family home in a desirable neighbourhood, this well-maintained two-storey property is the one for you. Updated over the years while preserving its original character, it offers a perfect blend of modern comfort and timeless charm. The main floor features an inviting open-concept kitchen and living area with hardwood floors, ideal for family gatherings and entertaining. An additional dining room offers space for family dinners or special occasions, while a versatile office or playroom provides flexible space for work or play. You'll also find a convenient main-floor laundry, a full 3-piece bath, a spacious mudroom, and impressive high ceilings that enhance the homes airy feel. Upstairs, the home offers three bedrooms, along with a large 4-piece bathroom designed for family living. Outside, the extra-deep 270-foot lot offers endless possibilities space for children to run, a garden to flourish, or outdoor entertaining areas to enjoy. The covered front porch is the perfect spot to relax with your morning coffee or unwind at the end of the day. Updates that have been completed over the years include a metal roof, vinyl siding, gas furnace, central air conditioning, updated kitchen with quartz countertops and more, giving you peace of mind for years to come. Situated close to schools, downtown amenities, and the local recreation centre, this home delivers both convenience and lifestyle. Don't miss your chance to make it yours. (id:36809)
Wilfred Mcintee & Co. Limited
1071 Dardanelles Road
Dysart Et Al, Ontario
Escape to your private off-grid hobby farm on a secluded 37-acre property, just 10 minutes from Haliburton Village and minutes from Drag Lake's boat launch and beach. This rare offering includes 3 separately deeded lots, providing endless potential for future opportunities while ensuring incredible privacy. Set back from the road, down a winding driveway, the property opens to a beautiful clearing where you'll find the main homestead with an attached two-car garage. The 3-bedroom, 1-bathroom home is designed to take in the views, with the main living spaces located on the upper level. The open-concept living, dining, and kitchen area features vaulted wood ceilings, custom kitchen with island and a walkout to a screened-in sitting room and deck, overlooking the surrounding gardens and forest. The spacious primary bedroom offers a built-in wardrobe and walkout to the deck, with two additional bedrooms (one currently an office with built-in storage), a 3-piece bathroom, and convenient laundry closet completing the layout. The homestead is surrounded by beautifully landscaped gardens, three greenhouses and a bird enclosure, perfect for those looking for a self-reliant lifestyle. The property also boasts an insulated and heated barn with winter water and fenced pasture, ideal for horses or other large animals. A separate heated, insulated garage/workshop and oversized storage building provide excellent space for a home-based business, studio, or extra storage for recreational toys. This property is fully off-grid, powered by both solar and a wind turbine, providing sustainable energy for the home, barn, and workshop. Looking for a simpler set-up? Hydro is available only 200 meters away. Offering a blend of modern comfort, natural beauty, and practical features, this hobby farm is a true Haliburton Highlands retreat with endless potential. (id:36809)
Century 21 Granite Realty Group Inc.
87 Southbank Drive
Bracebridge, Ontario
Simply beautiful and serene describes this professionally renovated 3-level condo townhouse with many recent upgrades. The list includes energy efficient ductless heating and cooling air systems, electrical sub panel and upgraded plumbing, dryer vent system, windows and patio door replaced on main and second level, light fixtures and under the railing lighting, window blinds and all stainless-steel kitchen appliances recently purchased. The modern kitchen and bathrooms have been completely renovated along with a fresh coat of paint throughout. On all three levels the floors are wood or ceramic tiles. On the lower level there is a free-standing gas fireplace as a back-up heat source if the power goes out. The walkout basement gives access to a small deck for sitting out and enjoying the forest and river views. There is a long list of inclusions as the seller is downsizing. Enjoy the peace and quiet from traffic noise, one of the benefits of living on a cul-de-sac. Included in the fees: Snow removal, grass/lawn care, common element spaces, parking (1 dedicated space & an undedicated space in visitor parking), front doors & roof. A membership for use of the boat basin, dock and shoreline can be purchased by the Buyer. (id:36809)
Royal LePage Lakes Of Muskoka Realty
58 Conroy Crescent
Guelph, Ontario
Here is your chance to own a revenue generating machine! Don't miss your opportunity to add this 3 bedroom, 3 bath semi-detached raised bungalow with legal 2 bedroom basement apartment to your portfolio. Located in a desirable area close to the U of G, transit, 401, shopping and restaurants, this home offers many different options for its owner. House hack (live in one unit and rent the other) or rent out both units and watch the money roll in. Enjoy a renovated main floor kitchen and foyer tile, newer roof (2020) and a basement bathroom renovation. Add this smart investment to your portfolio today! (id:36809)
RE/MAX Real Estate Centre Inc
110 - 50 Campbell Court N
Stratford, Ontario
Discover the convenience and comfort of this 744 sq ft condo with added privacy and peace on the top level of the building. This condo boasts a spacious entryway with a large double closet and open-plan living/dining/kitchen area. Freshly painted with carpet-free floors that promise easy maintenance and a contemporary vibe. The 2 well-proportioned bedrooms are bright and airy. Updated 3-pc bathroom with new vanity and hardware. Convenient in-suite laundry room and storage locker to keep your living space organized and clutter-free. Enjoy your own private balcony with your morning coffee or watch the world go by in peace. This condo community also includes practical amenities like secure building entry, plenty of visitor parking and dedicated parking spot options. This condo is just a short walk from the Stratford Rotary Complex and the Stratford Farmers Market. Call your realtor today for a private viewing! (id:36809)
Sutton Group - First Choice Realty Ltd.
57 West William Street
Huron East, Ontario
Welcome to this delightful 1.5 storey home offering 2 bedrooms with the potential of a 3rd on the main by converting the living room by closing it and adding a closet. The main floor features a spacious kitchen with ample cupboard space, a cozy family room with a gas fireplace, and patio doors leading to a tiered deck that overlooks the large, fully fenced yard perfect for entertaining, children or pets and let's not forget about the small storage shed that completes the backyard. Convenient main floor laundry adds to the ease of everyday living along with a 2pc bathroom. Upstairs, you'll find comfortable sized bedrooms, a 4pc bath and flexible space to suit your needs, while the basement provides plenty of storage. A welcoming front porch makes the perfect spot to relax and enjoy your morning coffee. Some updated flooring, drywall and paint gives this home a fresh touch. Ideally located just a few blocks from Main St, the arena, local churches and the school, this property combines small-town charm with the easy access to everyday amenities. Water Heater(2025). Seller's have purchased dark grey siding and a small garden shed frame, neither of which will be installed or assembled prior to closing however both items will be left with the property for the buyer if desired. (id:36809)
Royal LePage Heartland Realty

