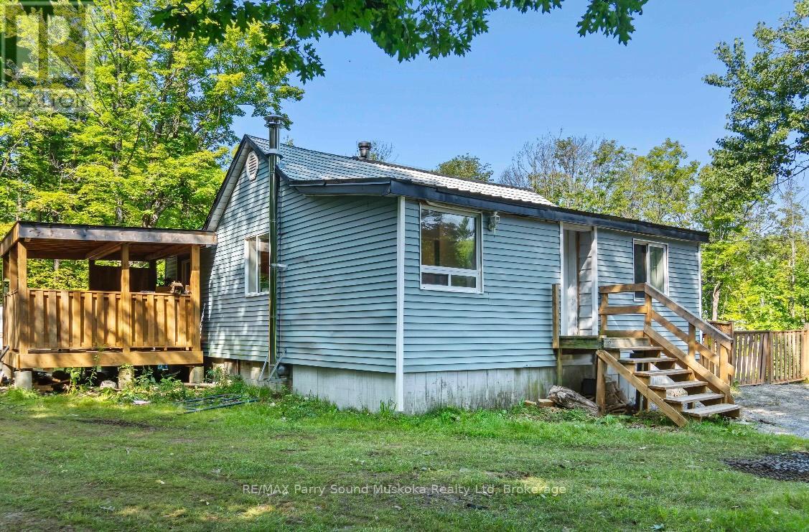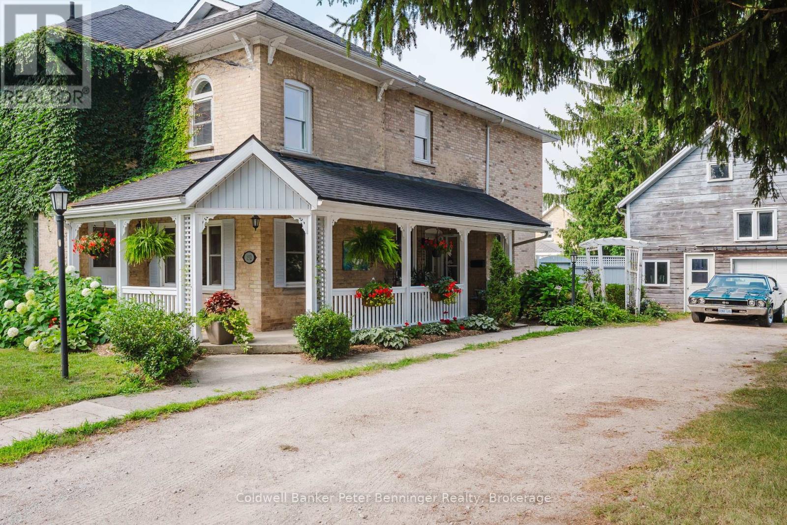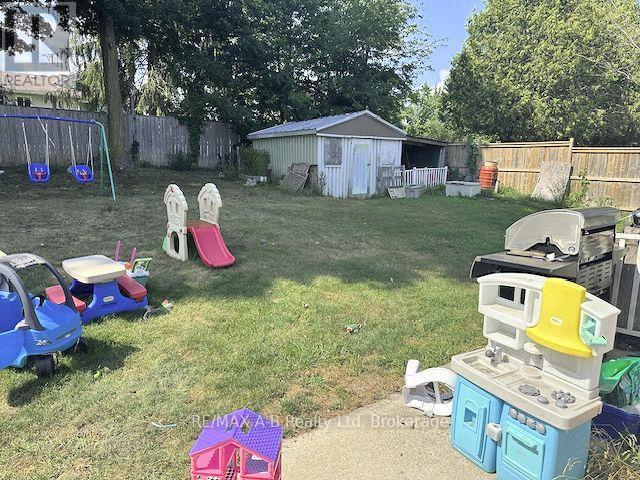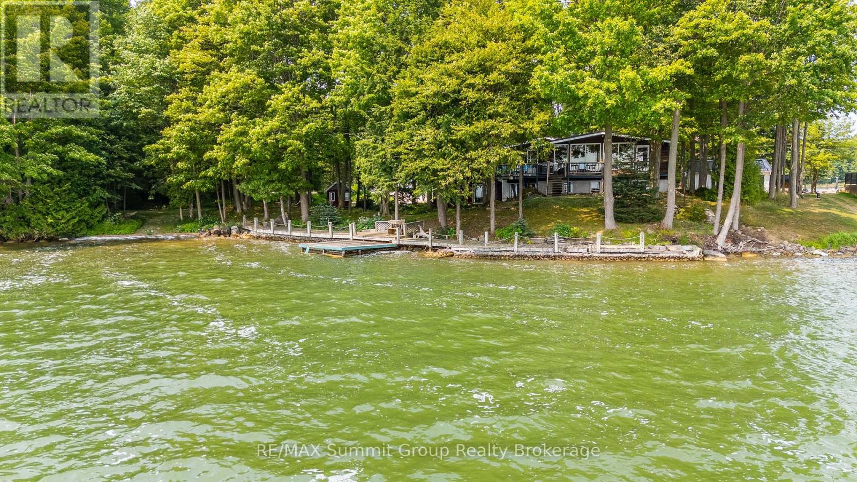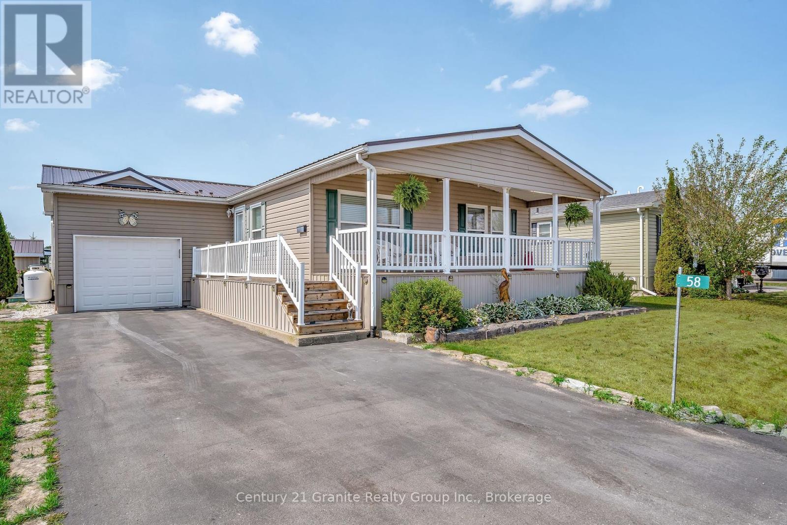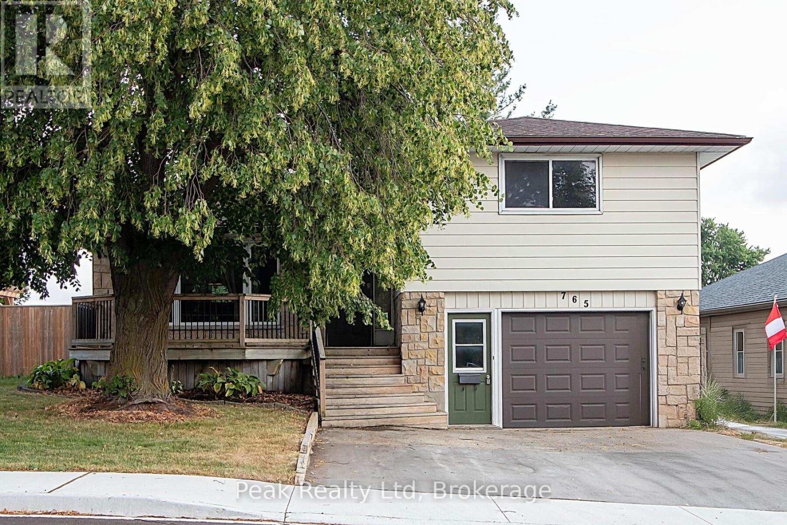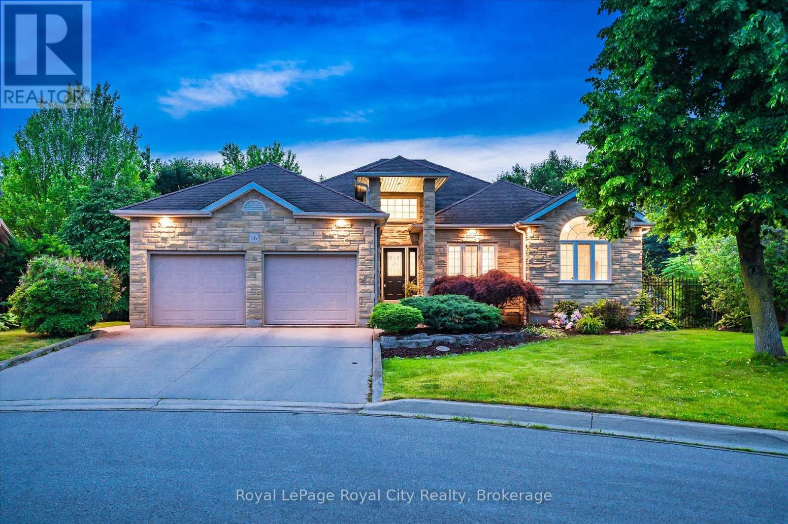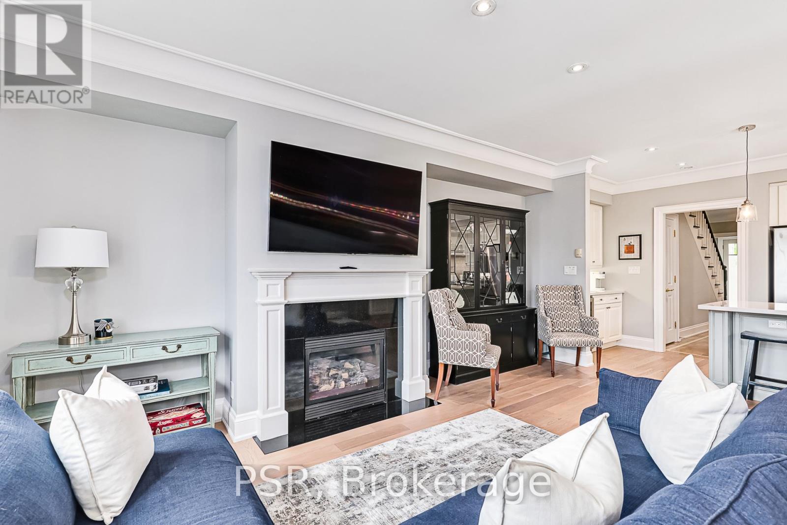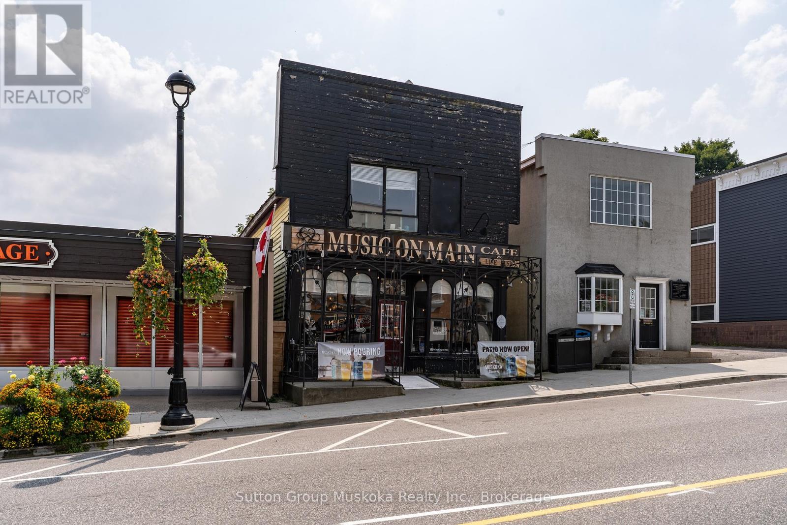288 Rankin Lake Road
Seguin, Ontario
Great starter home or retirement home, living the cottage country dream. One bedroom recently updated raised bungalow with unfinished basement. Located on a year round municipal road on the outskirts of Parry Sound in Seguin Township. A desirable and quiet area with nearby lakes to go boating, swimming and fishing. A short drive to town for shopping, schools, hospital, theatre of the arts, Georgian Bay, boat launches, parks, restaurants, ice rink, and don't forget Pickleball! Open concept. New outdoor deck to have dinner, entertain, play games or just relax, listening to the peaceful and soothing sounds of mother nature. Laundry area on the main floor. Unfinished basement great for storage space and future potential for some living space with your finishing touches. Partially fenced in yard. Cozy up by the wood stove in the Fall and Winter after a day of snowmobiling. Aluminum shingles. Drilled well. Plenty of yard space for all ages to play and pets to have some space of their own. A short distance from Highway 400 for commute or just to hop, skip and jump to town for amenities while you work from home. The yard is a clear pallet to plant your own gardens and a good space for future potential garage. Click on the media arrow for video. (id:36809)
RE/MAX Parry Sound Muskoka Realty Ltd
192 3 Avenue Sw
Arran-Elderslie, Ontario
Where Century Charm Meets Modern Family Living! Step into a timeless century home that offers not only historic character, but also the modern lifestyle today's families dream of. With nearly 2,750 sq. ft. of living space. Inside, you'll find a warm, inviting layout: a formal living and dining room with electric fireplace for cozy evenings, a bright kitchen with island and gas stove for family meals, and a den perfectly tucked away for a quiet reading nook or home office. Upstairs, the oversized primary suite includes a bonus flex space ideal for a nursery, office, or workout area rare versatility in a century home. Three additional bedrooms and two full bathrooms (including a relaxing jet tub and convenient Jack & Jill bath) ensure there is a room for everyone. But what truly sets this home apart is its outdoor living. Step out to your private oasis: a lush, tree-lined yard, a sparkling in-ground pool, gardens, and a covered patio ready for summer barbecues and family gatherings. The two-storey garage with loft offers plenty of storage for pool equipment, hobbies, or even a studio. Set on a larger lot (157 frontage) with lower property taxes than comparable homes, this residence blends heritage charm including original stained glass windows and a covered front porch with modern updates that make everyday living effortless. Located in the heart of Chesley, you're just a short walk to schools, shops, and community amenities, yet able to retreat into your private backyard sanctuary at the end of the day. Why settle for less? This is more than a house its a home designed for living, entertaining, and creating lasting memories. (id:36809)
Coldwell Banker Peter Benninger Realty
19 Coleman Street
Huron East, Ontario
Handyman Special .Prime Location & Massive Potential. Outstanding opportunity on a 76 x 132 fenced lot directly across from a park and green space. Features include a huge workshop, ample parking, and easy access to the main highway just around the corner. The home requires significant renovations but offers incredible potential to build equity through your own improvements .Ideal for handy buyers or investors looking to create value and build equity. This rare opportunity sits on a generous 76 x 132 lot with a fully fenced backyard, right across from a beautiful green space and park. Perfectly positioned just steps from the main highway, the location is second to none. Featuring a massive workshop, tons of parking, and endless potential, this property is ideal for buyers ready to roll up their sleeves and create their dream home. Yes, it needs plenty of work, but the rewards could be huge for those willing to put in the effort .Calling all handy buyers. Turn this diamond in the rough into a shining investment and build instant equity through renovations! (id:36809)
RE/MAX A-B Realty Ltd
116 Baragar Road
Grey Highlands, Ontario
Where the shoreline stretches wide and the seasons play out at your front door, this Lake Eugenia property delivers space, privacy, and four-season fun. At least 180 feet of south-facing shoreline sets the stage for year-round living or your future build. Once an original double lot, this 0.639-acre property is mostly treed and natural, with a forest floor that blends seamlessly into the shoreline. A full-length walkway stretches across the water's edge, set over a stone wall, leading to a dock for deeper-water access. At the west end, a sandy beach with a gentle, shallow entry is perfect for children or relaxed wading. The Viceroy-style bungalow, built in 1968 with a later-added basement, offers a total of five bedrooms and two bathrooms. The main floor features three bedrooms and a five-piece bath, along with a galley kitchen that opens to the dining and living rooms. Expansive windows frame the lake views, and multiple walkouts lead to a wraparound deck, perfect for morning coffee, summer meals, or simply soaking in the scenery. The walkout lower level includes two additional bedrooms, a three-piece bath, and a laundry area, plus a spacious rec room warmed by a propane fireplace with direct access to the outdoors. The main heat source is electric baseboard throughout, and the septic system was replaced in 2021 and a Hy-Grade metal roof in 2006. A detached, uninsulated, oversized double-car garage provides space for vehicles and gear. This property is ideal for those seeking a premium lot with an affordable cottage to enjoy as-is, or for anyone planning to build a custom waterfront retreat now or in the future. Whether your days are spent swimming, paddling, or fishing from your dock, skiing at nearby Beaver Valley Ski Club, or hiking the Bruce Trail, this location offers four seasons of recreation and the rare privacy that comes with such generous frontage on Lake Eugenia. (id:36809)
RE/MAX Summit Group Realty Brokerage
58 Creekside Circle
Kawartha Lakes, Ontario
Welcome to Heron's Landing, a charming 55+ community just minutes from the heart of Bobcaygeon. Enjoy a relaxed, social lifestyle with a private community centre only steps from your backyard- featuring a fully equipped gym, events space, kitchen, library, hobby room, games room with a pool table and darts, plus a heated outdoor pool. This beautifully maintained home offers hardwood floors throughout, rich dark wood kitchen cabinetry, and an open-concept kitchen, living and dining area that's perfect for entertaining. A bright 3-season sunroom extends your living space, while the covered front porch and interlock patio create ideal spots for morning coffee or summer gatherings. Additional features include a shed, single car attached garage, and low maintenance living with land lease, taxes, water and septic all included in your monthly fees. Minutes away from other recreational activities, such as golfing and two marinas, get ready to move in and start enjoying the carefree lifestyle you've been dreaming of. (id:36809)
Century 21 Granite Realty Group Inc.
34 Edgewater Road
Wasaga Beach, Ontario
Have you ever dreamed of being a part of your own luxury custom built home on 88 feet of prime riverfront in Wasaga Beach? Well this is your answer with the help of quality home builder Father and Son Construction. Currently under construction by a quality local builder, this stunning custom home offers modern luxury and exceptional craftsmanship on a quiet street on the Nottawasaga River surrounded by high end custom built homes. Thoughtfully designed for both comfort and elegance this stunning contemporary style home offers over 5,000 sf of finished living space with a triple car garage, covered deck with a lower level walkout for direct access and stunning views of the river. This home offers spectacular curb appeal with its contemporary architectural design meanwhile throughout the interior of the home has been designed with entertaining in mind along with all the premium finishes for luxury daily living. From its grand 16' ceilings, panoramic windows, gourmet chef inspired kitchen stunning great room and grand master suite this home will leave a lasting impression with this its high quality craftsmanship. This is a rare opportunity to jump in to this custom build making your own stamp on some of the final touches. Every day this home is one stop closer to bringing your dream come to life designed and built by a trusted local builder in Wasaga Beach. (id:36809)
RE/MAX By The Bay Brokerage
765 John Street W
North Perth, Ontario
Step into modern family life with this stunning spacious 4 bedroom sidesplit! Ideal for a growing family, this home offers large, airy rooms and a delightful eat-in kitchen designed for those cherished family gatherings. Nestled on a quiet dead-end street, tranquility and privacy are at your doorstep amidst a beautifully landscaped yard featuring mature trees. Enjoy seamless indoor-outdoor living with easy access from the dinette to your wooden deck, perfect for unwinding in your hot tub after a hectic day. Plus, the attached 1.5-car garage adds extra convenience to your lifestyle. With a furnace replaced in 2021, this home is a prime opportunity to embrace the joys of homeownership instead of renting. Your dream home awaits! (id:36809)
Peak Realty Ltd
355276 The Blue Mountains Euphrasia Townline
Blue Mountains, Ontario
Charming 1917 Schoolhouse Retreat in the Heart of the Blue Mountains & Beaver Valley Step into history and natural beauty with this converted three-bedroom 1917 schoolhouse, nestled amidst the serene countryside of the Blue Mountains and Beaver Valley. Original wood flooring, exposed brick from the historic schoolhouse, custom built-in bookshelves, and expansive windows create a charming, inviting interior. The flexible layout makes it ideal for full-time living or weekend escapes. Set on a manageable acreage and surrounded by large, peaceful properties, the home offers the privacy of rural life without the burden of extensive maintenance. Wander through the beautiful gardens, reimagine the charming outbuildings, or relax in the tranquil outdoor spaces. Adventure awaits just minutes away, with access to world-class rock climbing, hiking, and cross-country skiing in Kolapore and along the Bruce Trail plus easy access to renowned downhill ski hills. Enjoy the best of both worlds with vibrant towns like Thornbury, Collingwood, and Kimberley nearby, offering shopping, art galleries, and a flourishing culinary scene Perfect for those seeking a peaceful yet connected lifestyle, this is a rare opportunity to own a piece of Ontario's rich history in one of its most desirable four-season destinations. Discover the charm. Live the lifestyle. Welcome home. (id:36809)
Bosley Real Estate Ltd.
16 Elderberry Court
Guelph, Ontario
Luxury Living on a Quiet Cul-de-Sac in Guelphs South End Welcome to one of Pine Ridges most coveted addresses, nestled at the end of a quiet cul-de-sac on an oversized pie-shaped lot backing directly onto conservation land. This spectacular stone bungalow offers over 3,500 square feet of beautifully finished living space, complete with 4 bedrooms and 3 full bathrooms, including a walkout lower level ideal for a nanny suite, teen retreat, or multigenerational living. Renovated in late 2023, the home showcases exceptional design and quality throughout, from wide plank vinyl flooring and granite countertops to carefully curated lighting fixtures. The impressive two-storey foyer sets the tone, opening into an airy and light-filled main level with vaulted ceilings and skylights that bathe the living and dining areas in natural light. Cozy up by the fireplace on cooler evenings, or open the rear French doors for seamless indoor-outdoor living - perfect for summer BBQs on the deck. The gourmet kitchen is a dream come true, featuring ample cabinetry, high-end appliances, a prep-friendly centre island, and a peninsula with bar seating for casual meals or conversation. The tucked-away primary suite feels like a private retreat, complete with dual walk-in closets and a spa-like ensuite that includes an oversized walk-in shower and a luxurious soaker tub. Downstairs, the walkout lower level offers incredible flexibility, ideal for a family room, home gym, office, or guest quarters. Outside, the fully fenced backyard is a true sanctuary. Whether lounging poolside, hosting friends, or simply enjoying the peaceful views of the surrounding greenspace, this outdoor setting is made for making memories. Close to top-rated schools, parks, trails, shopping, and major commuter routes, this home truly offers the best of Guelph living. (id:36809)
Royal LePage Royal City Realty
404 - 40 Trott Boulevard
Collingwood, Ontario
OCT. 15 - DEC. 15: Gorgeous two storey, fully furnished and outfitted Executive Waterfront Townhouse with soaring high ceilings located in Collingwood, and just a short drive to Blue Mountain and Wasaga Beach, the worlds longest fresh water beach. You will find an abundance of activities at Blue Mountain Village and downtown Collingwood which include a great selection of restaurants, bars, a movie theatre, shopping. Or just return to your exquisite, cozy home and sit back with a glass of wine whilst you take in the magnificent sunset over the Bay. Townhouse features two large balconies with stunning views of Georgian Bay plus a third balcony facing south. There are 2 upper level bedrooms. The primary bedroom has a wall of 3 separate closets, walkout to large water view balcony, and 5 pc ensuite. 2nd bedroom has a 3pc ensuite and long front facing balcony. Main level bedroom has an ensuite walk-through. All bedrooms have Smart TVs and King Size Beds. Open concept kitchen with wet bar/coffee bar. Dining Room has walkout to lower balcony with BBQ, dining and lounge furniture. Gas fireplace in Living Room. Stackable front load laundry. Includes one surface parking space. TESLA chargers available at Cranberry Mews, less than a minute drive. Visitor parking available. No pets, non-smokers. Wifi included, utilities extra. Cable TV not included but can be added. NOTE: Price is for Oct. 15-Dec. 15. Early occupancy available with price adjustment. SKI SEASON (end of Dec. to end of March) has been LEASED. (id:36809)
Psr
28 Black Road
Seguin, Ontario
Available to move in November 1. Tenant vacating. Live the cottage country dream with this 3 bedroom raised bungalow home in the desired Township of Seguin, approximate 2 hours from the GTA. Over 3200 square feet combined main floor and unfinished basement. Suitable for a growing family with good living space, an unfinished basement for storage with walkout for great future potential use with your finishing touches whether for rental income, in law suite, additional living space. Enclosed porch to enjoy the peace and quiet, surrounded by mother nature yet close to town and a short distance off the highway. Main floor laundry. Propane forced air. Drilled well. Attached garage for your vehicle, cottage country toys or workshop,. Plenty of yard space and property for kids and pets to play. All season activities in the area and from your doorstep. ATV, cross country skiing, snowmobiling, hiking. Nearby lakes to launch your boat for water activities, fishing and swimming. Short drive to the town of Parry Sound for schools, hospital, theatre of the arts and shopping. Looking to make a lifestyle change? This beautiful home in a tranquil setting will be sure to put you on that positive path. Click on the media arrow for the video. (id:36809)
RE/MAX Parry Sound Muskoka Realty Ltd
7 Main Street W
Huntsville, Ontario
What a wonderful opportunity to own a piece of Historical Downtown Huntsville. This Main Street location in Muskoka, offers a great space both inside and outside to accommodate your ideas of what you want to bring to the town. Currently used as a live music venue / bar , the casual sitting atmosphere leads to an awesome patio. So many ways to utilize this open outside area. Current liquor license does cover outside tables at the entry , the main level and the patio. Also features a kitchen to provide some food for your patrons . The upstairs is a great space for the nights you work late with its own bedroom and bathroom . This building is zoned CBD. Please see documents for allowable uses. The Seller is willing to leave almost ALL contents for the next Buyer to start right back up! (id:36809)
Sutton Group Muskoka Realty Inc.

