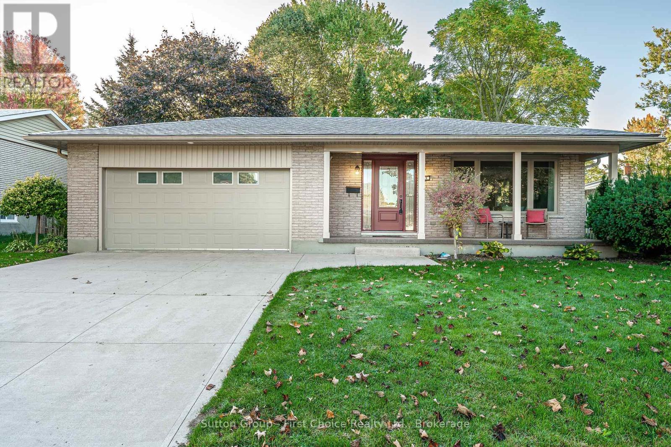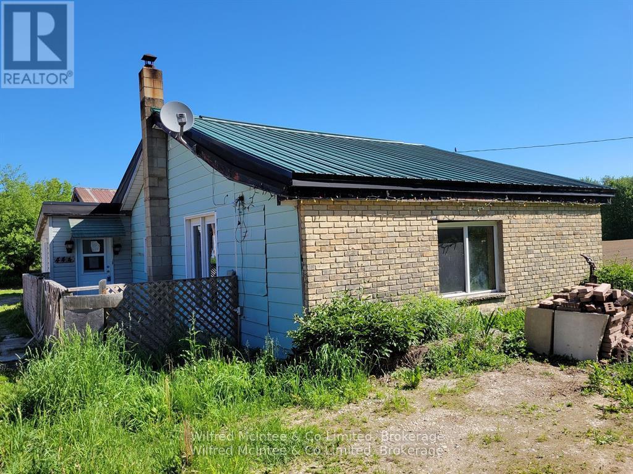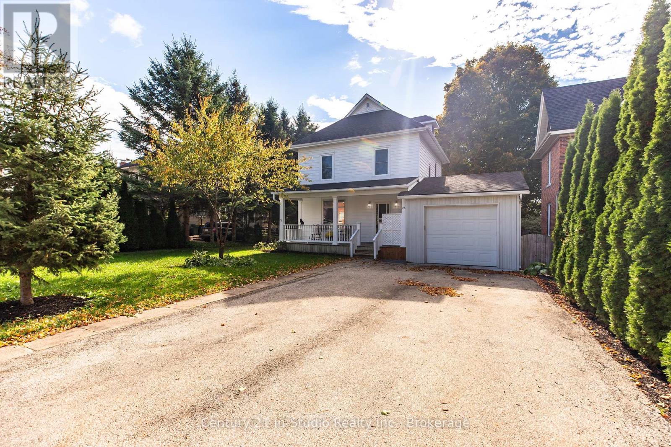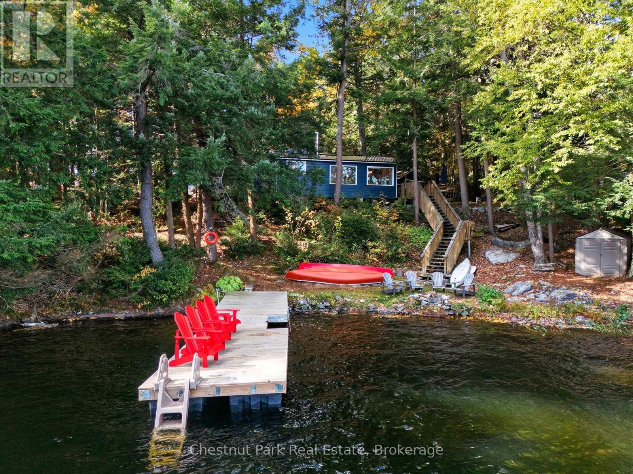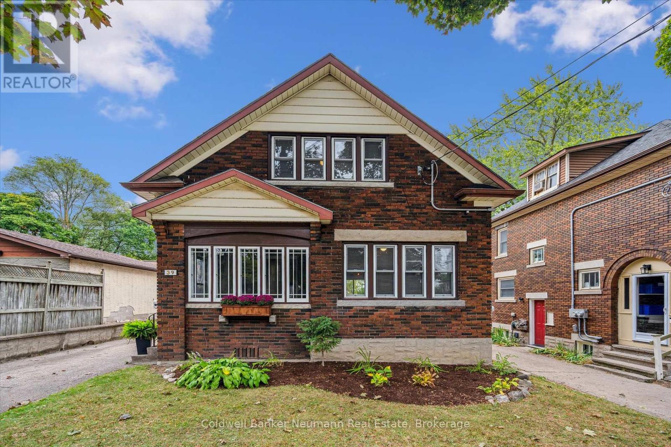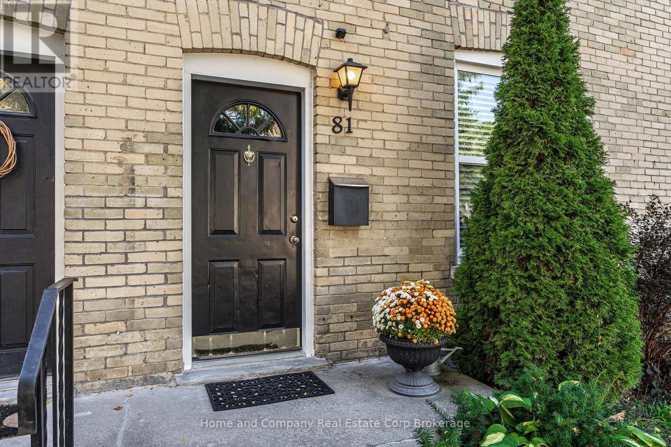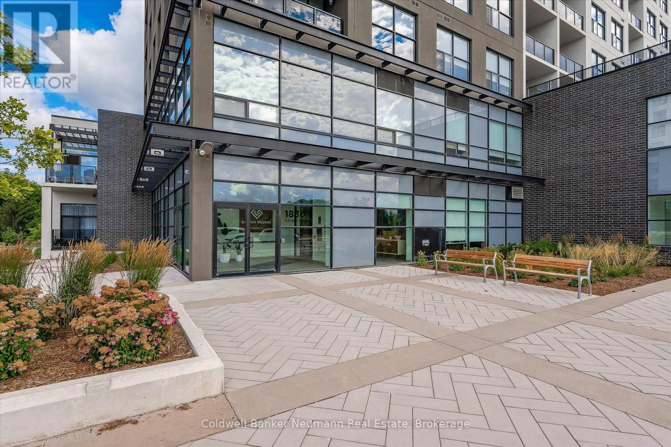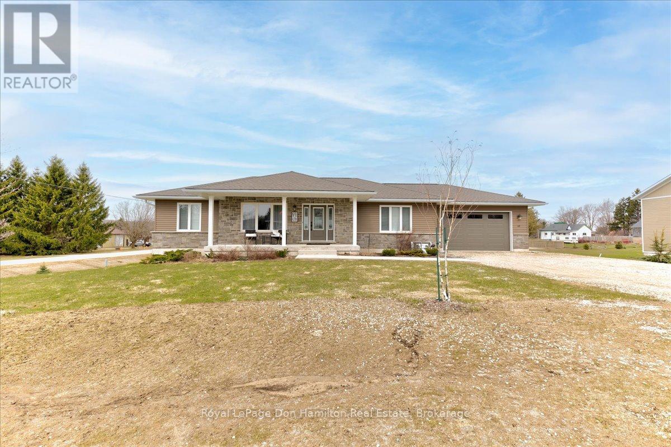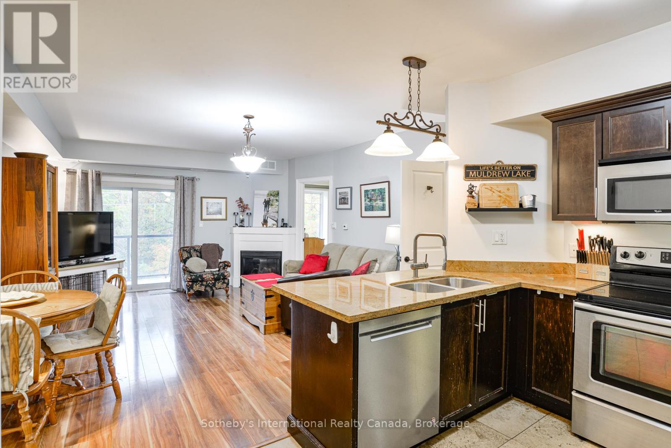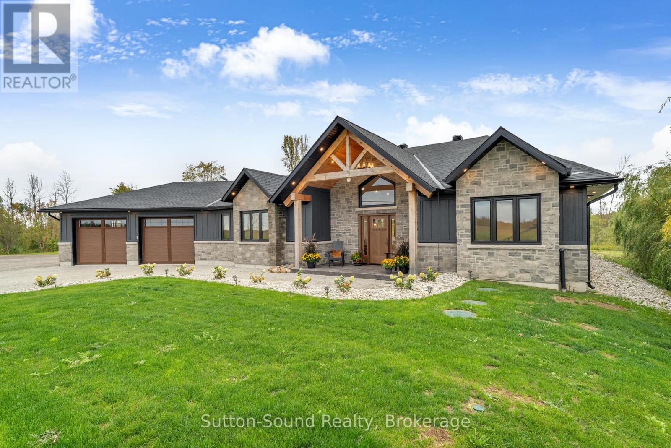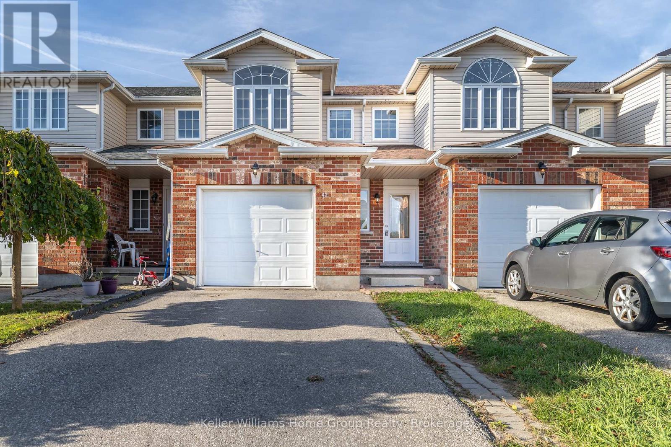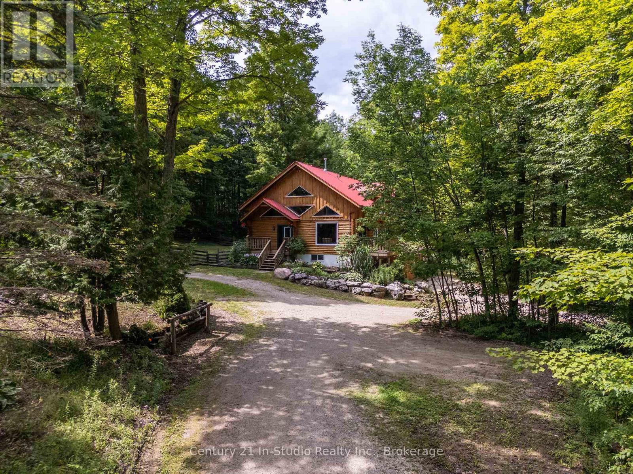39 Baker Street
Stratford, Ontario
Proudly presenting 39 Baker Street, Stratford. This handsome 4 level back split in the Bedford Ward is ready for immediate possession. Walk your kids to Bedford school, walk to the Stratford Golf & Country Club, walk the Avon River everyday, walk into Stratfords exciting downtown, walk everywhere from 39 Baker Street. Surprisingly spacious thanks to the 4 level back split floor plan with only a few stairs up, and down, to bedrooms and the family room. Fenced and mature backyard with charming sitting area and looming maple trees. Lovely curb appeal thanks to concrete driveway, new front door, and timeless, classic colours. 39 Baker has recently had a water treatment system installed, sump pump, lower level bathroom, flooring, and main level painting. Move in today and the sky's the limit in 39 Baker Street. (id:36809)
Sutton Group - First Choice Realty Ltd.
444 Chepstow Road
Brockton, Ontario
Fixer-Upper. 2 bedroom, 1 bathroom bungalow in the village of Chepstow on a 73'x66' lot. Power of Sale; Selling As-Is, Where-Is. Garage/shed not included with this parcel. (id:36809)
Wilfred Mcintee & Co Limited
26 Wellington Avenue S
Grey Highlands, Ontario
Charming Family Home on a Large Private Lot in Markdale! Set on an impressive 66' x 283' private lot in the welcoming community of Markdale, this beautifully maintained 2.5-storey home blends classic charm with modern comfort and plenty of space for the whole family. A covered front porch invites you inside to a warm, spacious main floor featuring a kitchen with solid wood cabinetry and a pocket door leading to the family room, where a cozy gas fireplace sets the perfect atmosphere for relaxed evenings. Formal living and dining rooms provide great spaces for entertaining, while a main-floor 3-piece bath and practical mudroom with a separate entrance add convenience. Upstairs offers three comfortable bedrooms and a bright 4-piece bath, with the insulated attic presenting exciting potential for a studio, office, or extra living space. The basement includes a walk-up to the backyard and the option for laundry on either level. Recent updates include a new shingled roof and several replaced windows. The home is serviced by municipal water and sewer, a forced-air natural gas furnace, and an owned hot water tank. An attached single-car garage with front and rear overhead doors provides easy access and storage, complemented by a paved driveway and additional paved area behind the garage.The fenced backyard is a private retreat with a deck, mature trees, and 2 garden sheds perfect for gardening, entertaining, or simply enjoying the outdoors. Located within walking distance to shops, parks, a new hospital, elementary school, arena, restaurants, and the library, this home offers true small-town convenience. Outdoor enthusiasts will love nearby Beaver Valley trails, waterfalls, golf courses, fishing spots, and skiing at Blue Mountain and Beaver Valley Ski Club. Full of warmth, character, and comfort, this charming property is ready to welcome its next owners. Schedule your private showing today! (id:36809)
Century 21 In-Studio Realty Inc.
11 - 1158 Cranberry Road
Muskoka Lakes, Ontario
Welcome to Your Medora Lake Escape! Nestled on the peaceful shores of beautiful Medora Lake, this charming 3-bedroom, 1-bathroom, 3-season cottage offers the perfect Muskoka getaway. Lovingly renovated over the past four years, this property blends rustic charm with modern comforts - and its turn-key, ready for new owners to enjoy right away. Step inside to find bright, open living spaces featuring LVP flooring (2022), a cozy WETT-certified woodstove, and baseboard heating for those cooler nights. The kitchen is both stylish and functional, complete with a live-edge walnut breakfast bar, apartment fridge (2024), and space for cooking. The updated bathroom (2023), stacked washer/dryer, hot water tank (2022), and full-size fridge in the laundry room add comfort and convenience - because cottage weekends deserve extra room for snacks and summer drinks! Enjoy your mornings in the indoor sauna, lazy afternoons on the deck with patio area off the kitchen, and evenings by the lakeside firepit under Muskoka's famous starry skies. The waterfront is ideal for all ages - gentle wade-in access from the shore or a deep-water swim off the dock, complete with floating and fixed dock decking (2022), a dock extension (2022), and a new swim dock and metal roof (2025). A bunkie provides extra space, and the new steel shed (2025) keeps all your gear organized. Located just minutes from both Bala - home of the beloved Cranberry Festival - and Port Carling, the vibrant hub of the Muskoka Lakes, you're perfectly positioned to explore it all. Walk to Johnston's Cranberry Marsh & Muskoka Lakes Winery, hike Hardy Lake Provincial Park, stargaze at Torrance Barrens, take in a concert at The Kee or spend a fun-filled day at Bush's Bala Waterpark. This is a true Muskoka retreat - private, peaceful, and surrounded by natures beauty. Whether you're seeking a weekend getaway or a family cottage to make memories for years to come, this Medora Lake gem is ready to welcome you home. (id:36809)
Chestnut Park Real Estate
39 Agnes Street
Kitchener, Ontario
Urban Convenience Meets Classic Charm! Perfectly positioned just steps from the LRT and minutes to Google, this home places you in the centre of everything - right between Downtown Kitchener's thriving tech district and Uptown Waterloo's vibrant shops and dining. Tucked away on a deep, tree-lined lot with no rear neighbours, this timeless home blends original character with modern, eco-conscious upgrades. Inside, you'll find a host of thoughtful improvements, including a hybrid green energy HVAC system, re-engineered ductwork, and a smart thermostat (2022) designed for both comfort and efficiency. Most windows have been replaced, and exterior walls on the main level and bathroom have been reinsulated - all while preserving the home's warm wood accents and heritage details. The beautifully remodelled kitchen features brand-new stainless-steel appliances, a built-in dishwasher and microwave, and stylish new flooring that continues throughout the main level. Additional updates include refreshed décor, new electrical and plumbing systems, updated shingles, and a completely new second washroom. Upstairs, you'll discover three generous bedrooms with ample closet space and a bright four-piece bathroom. The open-concept main floor offers flexible living and dining spaces, with sliding doors that lead out to the private backyard. Downstairs, the high-ceiling basement provides excellent storage, laundry and utility areas, and potential for future finishing. The large detached garage is perfect for a workshop or extra storage. Combining charm, sustainability, and unbeatable convenience, this home offers the best of Midtown living. Don't wait to make it yours! (id:36809)
Coldwell Banker Neumann Real Estate
81 Blake Street
Stratford, Ontario
Welcome to this beautifully updated yellow brick two-storey century condo townhome, located in a mature and quiet neighbourhood close to downtown Stratford! Step inside to discover a thoughtfully upgraded kitchen featuring granite countertops, ample cabinetry, and a stylish built-in seating nook, perfect for casual dining or morning coffee. The spacious main floor continues with an open concept living and dining area, followed by a generously sized mudroom complete with laundry and a convenient powder room. Upstairs, the oversized primary bedroom includes dual closets with plenty of space for a sitting area, two additional bedrooms that offer flexibility for guests or a home office, and a modernized bathroom complete with a walk-in shower. Step outside to your fully fenced private courtyard with a new deck, perfect for low-maintenance and relaxing living. With two parking spots, low monthly condo fees, this is an excellent option for those seeking character, comfort, and convenience all in one package. (id:36809)
Home And Company Real Estate Corp Brokerage
204 - 1880 Gordon Street
Guelph, Ontario
Welcome to 204-1880 Gordon Street where elevated style meets everyday ease. This beautifully designed 2-bedroom, 2-bathroom corner suite is bright, sophisticated, and filled with thoughtful upgrades that make a lasting impression. Expansive windows flood the space with natural light, highlighting the airy, open-concept layout and sleek hardwood flooring throughout.The details shine here from designer lighting to heated floors in both bathrooms and custom built-ins in every closet (even the laundry room), ensuring every inch of space is both beautiful and functional. Located on the convenient second floor, this suite offers easy in-and-out access without long elevator waits perfect for those who value both comfort and practicality. Two owned parking spaces are included, one featuring an EV charging station for added convenience and future-ready living. Life at 1880 Gordon comes with resort-inspired amenities: a state-of-the-art gym, golf simulator, guest suite, and a spectacular 13th-floor lounge with panoramic city views, ideal for entertaining or unwinding. Set in Guelphs vibrant south end, you're steps from restaurants, grocery stores, salons, banks, and the library. Everything you need is right at your doorstep. With every detail already taken care of, all that's left to do is move in and start enjoying the lifestyle you deserve. (id:36809)
Coldwell Banker Neumann Real Estate
42 John Street
Morris Turnberry, Ontario
Discover the perfect blend of comfort and practicality in this beautiful family home located in the welcoming community of Belgrave. From the moment you step inside, you're greeted by a bright and spacious foyer that leads into an inviting open-concept layout - ideal for both everyday living and entertaining. The seamless flow between the living room, dining area, and kitchen makes this home feel warm and connected. Patio doors off the dining area open to a peaceful back porch, perfect for enjoying your morning coffee or relaxing in the evening.The main floor offers three bedrooms, including a comfortable primary suite complete with its own 3-piece ensuite. A full 4-piece bath serves the additional bedrooms, while the main-floor laundry room provides convenience and direct access to the attached 1.5-car garage. Downstairs, the fully finished walkout basement adds even more living space. A large rec room with a cozy natural gas fireplace creates the perfect spot to unwind, and patio doors lead directly to the backyard. You'll also find an additional bedroom, a home office, and another 3-piece bathroom - ideal for guests, older kids, or extended family. Enjoy the outdoors with both upper and lower patios overlooking the backyard, plus a handy garden shed for extra storage. The double driveway provides plenty of parking, making this home as functional as it is charming. Set in the friendly town of Belgrave, you'll love the small-town feel with easy access to nearby amenities. A wonderful opportunity to settle into a spacious, move-in ready home - come see what makes this property so special! (id:36809)
Royal LePage Don Hamilton Real Estate
407 - 391 James Street W
Gravenhurst, Ontario
Step into effortless living at this bright 2-bedroom, 2-bathroom end unit on the 4th floor of Granite Trail Condominiums in Gravenhurst. Fully smoke-free property with outside grounds also vape-free. Perfect for downsizers, professionals, or pet-loving adventurers, it's your gateway to the heart of Muskoka just a leisurely walk to the vibrant Muskoka Wharf, uptown shops, restaurants, and the local dog park. Stroll scenic walking trails by day, or unwind with waterfront dining at sunset. Convenience is king here! Park with ease in your dedicated underground heated parking garage , then hop on the elevator straight to your floor without battling snow, rain, or summer humidity. Plus, your spacious indoor storage locker is underground with your parking spot, keeping gear organized for all seasons.The heart of the home is an open-concept living and dining area, cozy yet airy, with granite finishes that invite gatherings. Radiant-heated floors warm the kitchen and both bathrooms on crisp mornings, adding that luxurious touch. Retreat to comfortable bedrooms, including a primary with ensuite, all bathed in natural light. Best of all? Step out to your private balcony overlooking a tree-lined ravine for a peaceful escape amid the treetops.This isn't just a condo; it's a lifestyle upgrade in one of Gravenhurst's most sought-after spots. Schedule your viewing today and claim your slice of Muskoka! (id:36809)
Sotheby's International Realty Canada
401091 Grey Road 17
Georgian Bluffs, Ontario
Built in 2024, this custom-crafted 4-bedroom, 3-bathroom home showcases a seamless blend of modern luxury and timeless design. With 2,384 sq. ft. of living space, a 784 sq. ft. heated garage, and 667 sq. ft. of covered porches, every inch of this property has been thoughtfully planned for comfort, efficiency, and style.Step inside and experience quality without compromise from radiant in-floor heating throughout the home and garage, to a high-velocity heat pump with central air conditioning, and 9-foot ceilings accented by 8-foot interior doors. The cathedral-style great room makes an immediate impression, featuring a stunning stone fireplace and an abundance of natural light.The open-concept kitchen and dining area flow effortlessly into this inviting space, making it ideal for family living or entertaining.The primary suite offers a true retreat complete with a spacious walk-in closet and a spa-inspired ensuite designed with relaxation in mind.Outdoors, the beauty of the property shines just as bright. Professionally landscaped front and rear yards, a large pond, and a flagstone patio create a setting thats both peaceful and picturesque. The timber frame entrance porch and rear covered porch extend your living space to the outdoors perfect for enjoying morning coffee or evening sunsets. Listen to the birds singing, crickets ringing, and frogs calling the surrounding wildlife brings nature right to your back patio.Situated on a year-round road, this home offers both tranquility and convenience just 5 minutes to Wiarton and 20 minutes to Owen Sound. You'll enjoy the peace of country living without sacrificing accessibility, even in the heart of winter. Whether you're hosting family in the great room, relaxing by the pond, or gathering around the fire pit under the stars, this property delivers the lifestyle you've been dreaming of. Call your REALTOR today to schedule your private tour. (id:36809)
Sutton-Sound Realty
42 Hasler Crescent
Guelph, Ontario
Bright & Airy South End Freehold Townhouse Perfectly situated between the University, top-rated schools, and South End shopping centres, this move-in-ready freehold townhouse offers the ideal blend of convenience and comfort. Freshly painted in neutral tones and featuring brand-new flooring in the main floors great room, this home exudes a bright, modern feel. The highlight is the fully finished walk-out basement, filled with natural light and opening onto a beautiful private backyard ideal for entertaining, relaxing, or study breaks in the sun. The lower level also includes a spacious 3-piece bathroom, adding versatility and function to the space. Whether your looking for a family home or a smart investment property for a student starting university, this home checks every box. (id:36809)
Keller Williams Home Group Realty
415198 Baseline Road
West Grey, Ontario
Discover this large 4-bedroom, 3-bathroom log home on a private 4.5-acre property situated on a quiet street surrounded by mature trees. Step inside to a bright, open-concept main level featuring vaulted ceilings with exposed beams and sunlit living and dining areas. The kitchen is ideal for family gatherings, and the main floor includes three bedrooms and a 4-piece bathroom. The upper-level loft serves as a private primary suite, complete with a 3-piece ensuite featuring a jet tub. A spacious second family room can function as a games area or home office, offering flexible living space.The full walk-out basement extends your living area with a separate entrance. It includes two storage rooms, a recreation room with a pool table, a 3-piece bathroom with a shower, a laundry/utility room, and a root cellar, making it suitable for multigenerational living or rental income.Entrepreneurs will appreciate the impressive 650 sq. ft. commercial kitchen addition, fully inspected and approved for a catering business (zoned for home occupation). Equipment available for purchase separately.Enjoy peace and privacy from three decks overlooking the fenced backyard, which features a quarter-acre garden, fire pit, forested trail, and meadow path. The barn is ready for hobbies or livestock, complete with hydro, water spigot behind barn, three stables, storage/workshop space, and a two-acre fenced pasture with gates.Recent updates include new windows, a refinished exterior, a metal roof, new doors, central air, mini-split heat pumps, and a sump pump.Outdoor enthusiasts will love the nearby 300-acre Saugeen Conservation Area and Townsend Lake public access just three minutes away. Markdale and Durham are only 15 minutes away, providing access to in-town amenities.Whether you dream of raising a family, starting a hobby farm, or running a business from home, this property is move-in ready! (id:36809)
Century 21 In-Studio Realty Inc.

