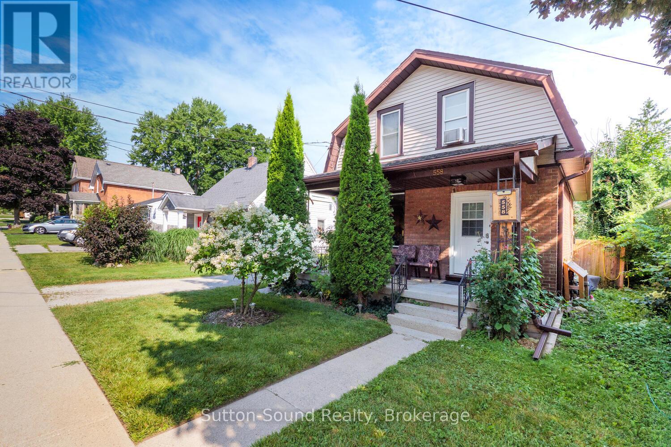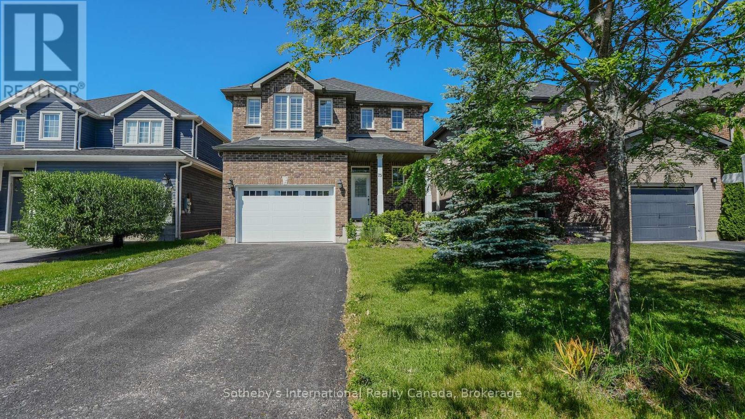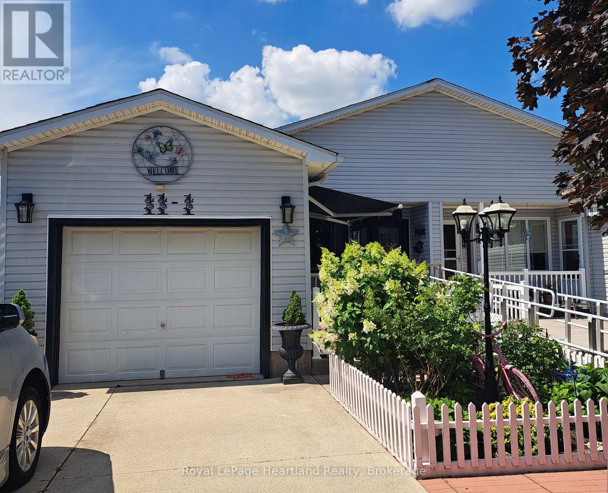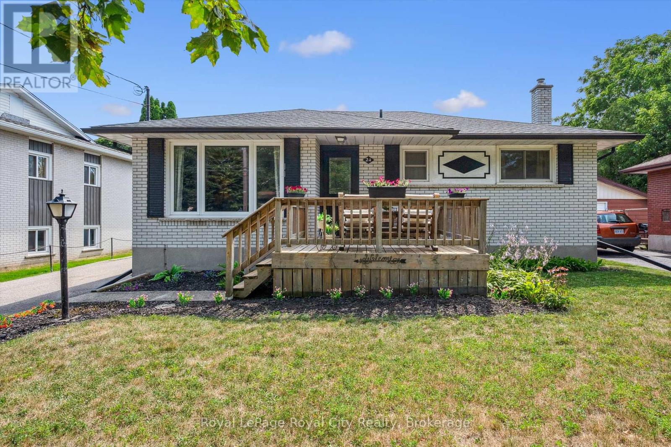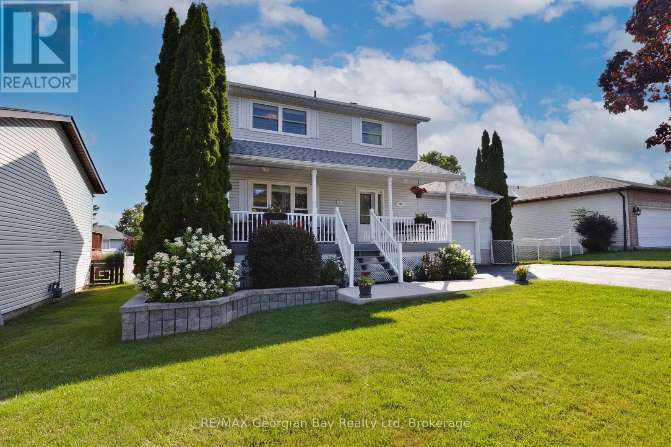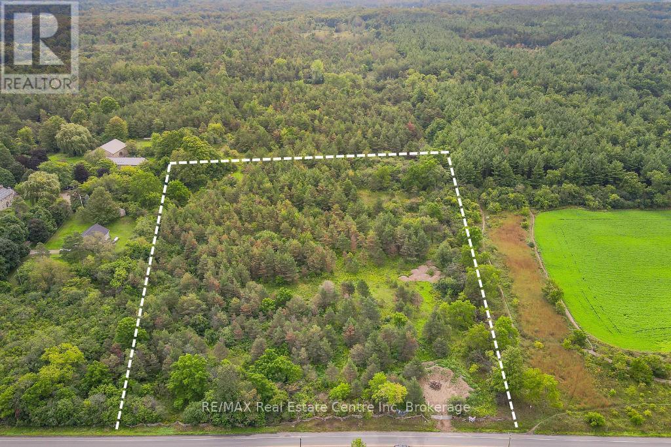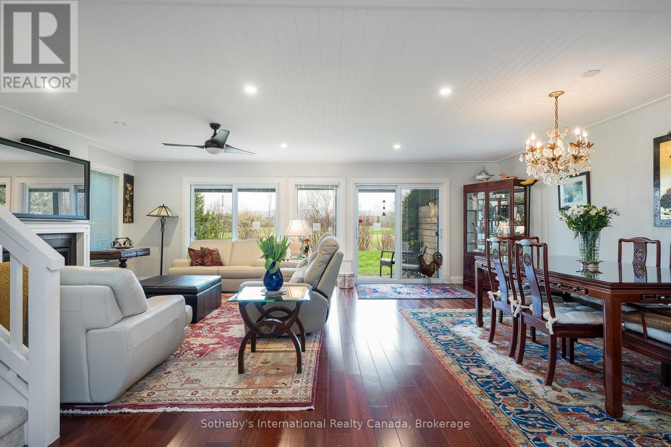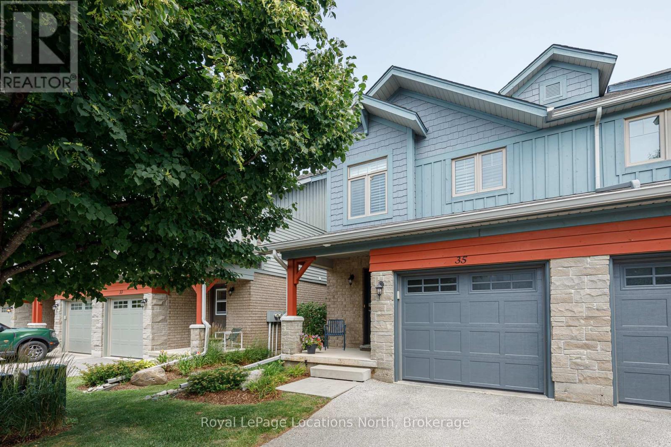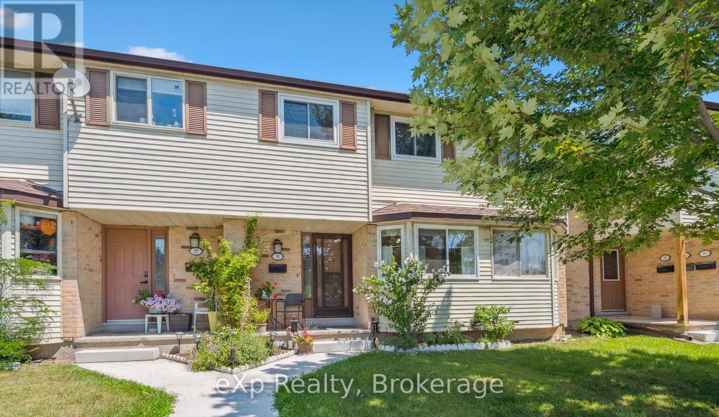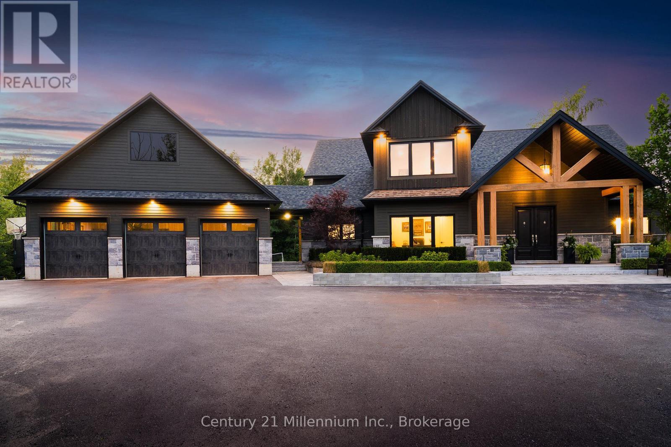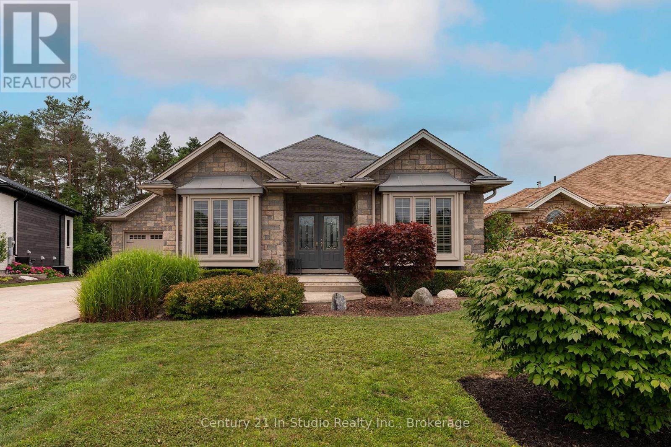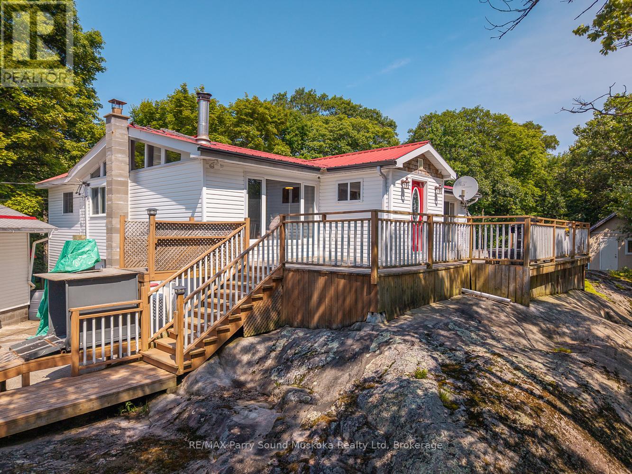558 13th A Street W
Owen Sound, Ontario
Cozy, Quaint & Economical The Perfect Starter or Downsize Opportunity! This charming 3-bedroom, 1.5-bath home is ideal for first-time buyers or those looking to downsize without giving up comfort or outdoor space. Start your day on the welcoming front porch, perfect for morning coffee or watching a summer storm roll through. Inside, enjoy a functional layout with a cozy kitchen and a large pantry for all your storage needs. The main floor living space is warm and inviting, perfect for everyday living. Living room and Dining room feature hardwood floors. Upstairs features a full 4-piece bathroom and three bright, comfortable bedrooms. Step outside to a covered back deck, an excellent spot for relaxing or entertaining. The fully fenced 5-foot backyard provides privacy and ample space for kids or pets to run and play. Need a workshop? We've got you covered! The former carport has been converted into a spacious workshop, ideal for hobbies or storage. Prefer covered parking? It can easily be converted back to a carport. Eavestrough, Soffit, and fascia installed in 2025. Affordable, versatile, and full of charm, this home is one you won't want to miss! (id:36809)
Sutton-Sound Realty
75 Garbutt Crescent
Collingwood, Ontario
Priced to Sell! Located near schools, parks, trails and downtown Collingwood, in the highly sought after Mountaincroft development. This 2 storey, all brick home boasts hardwood flooring throughout, potlights, California shutters throughout, vaulted ceiling in living rm., spacious kitchen w/plenty of cupboards & counter space, 2nd floor laundry and an oversized garage w/inside entry. Upstairs are 3 generous bedrooms incl. a Primary bedroom w/3 pc. ensuite & brand new laminate flooring (2025). A full, unfinished basement is an open palate to design your dream rec rm. w/additional bedrooms & bathroom (roughed-in), should you desire. A fully fenced yard is great for children or pets. Easy to view, so book your private showing today. (id:36809)
Sotheby's International Realty Canada
11-1 Stewart Street
Strathroy-Caradoc, Ontario
Wish you were here! Twin Elm Estates is a premiere Adult Lifestyle Community located in Strathroy - minutes to shopping, restaurants, hospital and golf! This is a beauty of home - semi detached with crawl space. Open concept living space. Spacious kitchen features loads of cabinets and great counter working space. Separate dining room and large living room are ideal entertaining spaces. Primary bedroom offers a full ensuite and walk in closet. Second bedroom is super large and an ideal space for guests, office or crafts. Separate main floor laundry room. Crawl space is accessed through the garage and offers ideal dry storage. Outdoors one can enjoy front deck with awning or back patio for leisure living. Fees for New Owners are: Land Lease - This can be assumed at $661.05/month, Taxes - $103.37/month. (id:36809)
Royal LePage Heartland Realty
24 Julia Drive
Guelph, Ontario
Welcome to 24 Julia Drive, a charming 1965-built bungalow nestled in the Junction and Onward Willow section of Guelph. This house has 3 bedrooms and 1 bathroom on the main level and finished basement with an additional bedroom and bathroom making this a fantastic opportunity for an in-law suite which may be ideal for multi-generational living or income potential. Families will appreciate the excellent educational opportunities nearby, schools just a stone's throw away, ensuring your children can thrive in this vibrant neighbourhood. For outdoor enthusiasts, this property offers a fully fenced backyard, close to four parks and nine recreation facilities all within a mere 20-minute walk from your doorstep. Commuting is a breeze with public transit readily accessible; the nearest street transit stop is just a 5-minute walk, and the nearest rail transit stop is only a 24-minute walk away, connecting you effortlessly to all corners of the city. Completing this fantastic property is a large driveway offering ample parking, complemented by a detached 1.5-car garage, providing generous space for vehicles and storage. Don't miss the opportunity to make this versatile and well-located property your new home! (id:36809)
Royal LePage Royal City Realty
9 Copeland Street
Penetanguishene, Ontario
This well-maintained 3-bedroom, 2-bathroom home offers comfort, convenience, and space for the whole family inside and out. The main floor features a bright living and dining room combination that's perfect for everyday living or entertaining. Downstairs, the finished basement with a cozy gas fireplace provides extra room to relax. Step outside to enjoy summer fun in the above-ground pool, complete with a wrap-around deck and fully fenced yard ideal for kids, pets, and weekend barbecues with family and friends. The natural gas BBQ and maintenance-free front porch railing add to the homes low-maintenance lifestyle. With a paved driveway, oversized garage, and walking distance to schools, shops, parks, and beautiful Georgian Bay, this home checks all the boxes, what are you waiting for? (id:36809)
RE/MAX Georgian Bay Realty Ltd
693 Arkell Road S
Puslinch, Ontario
Discover the canvas for your dream home on this beautiful private 2-acre lot that is less than a 5-minutedrive to all the amenities Guelph has to offer! The serene property is lined with mature trees creating ample privacy from neighbouring properties. Nature enthusiasts will love the close proximity to Starkey Hill, a 37-hectare property featuring a hiking trail that offers panoramic views of Guelph and surrounding areas. Seize this incredible opportunity to design and build your perfect home at 693 Arkell Road S, surrounded by natures beauty and tons of amenities. Create a home that reflects your unique style and taste, where every detail is precisely the way you envisioned it. Enjoy the best of both worlds the peace and quiet of the country and the convenience of city living. With all the amenities Guelph has to offer just a short driveaway, you'll never have to sacrifice convenience for privacy. 693 Arkell Road S is only 10-minutes to the401 allowing you to easily commute to Milton in 20-mins & Mississauga in 30-mins (id:36809)
RE/MAX Real Estate Centre Inc
RE/MAX Real Estate Centre Inc.
5 - 565 Oxbow Crescent
Collingwood, Ontario
Seasonal Ski Rental - 565 Oxbow Crescent, Collingwood. Spend the upcoming ski season in style at this beautifully renovated end-unit townhome in the heart of Living Stone Resort. Backing onto the 18th fairway of Cranberry Golf Course and offering breathtaking views of Blue Mountain and Osler Bluff, this home is perfectly situated for winter enjoyment and après-ski relaxation.This fully furnished, turnkey 3-bedroom, 2.5-bath residence offers over 1,700 sq ft of refined living space. The main floor features a bright, open-concept layout with engineered hardwood floors, custom millwork, and a cozy 500 BTU gas fireplace framed by a stylish living/dining area and a 55 mirrored TV. The chefs kitchen boasts Thomasville cabinetry, granite counters, gas stove, and under-cabinet lighting. Walk out to a private patio with BBQ hook-up, storage shed, and serene golf course views.Upstairs, the spacious primary suite includes a seating area, walk-in closet, and walk-out to a brand-new deck. The spa-like ensuite features a dual vanity, heated porcelain floors, a soaker tub, and a glass tile shower with rain head. Two additional bedrooms, one with a queen Murphy bed, offer flexible sleeping arrangements, while a second full bath and upper-level laundry add convenience. Additional features include new windows and doors, dimmer lighting, energy-efficient AC/heat pump, tankless water heater, and beautifully landscaped grounds. Just minutes to Blue Mountain, Osler, Craigleith & Alpine Ski Clubs, Scandinave Spa, downtown Collingwood, trails, and more. Cross-country ski right from your door. Available for the 2025 ski season. (id:36809)
Sotheby's International Realty Canada
35 Silver Glen Boulevard
Collingwood, Ontario
Fabulous, FULLY FURNISHED , end unit condo townhouse located in the desirable community of Silver Glen Preserve! Perfectly situated between Blue Mountain and Collingwood this community backs onto the Golf Course and nearby Georgian recreation trails. This stunning property offers a bright and spacious open concept living space with 3 bedrooms, 3 bathrooms and a fully finished lower level . The kitchen is beautifully equipped with a gas stove, quartz countertops and high end stainless steel appliances . There are sliding doors off of the living room leading to a private extra large treed patio and there is a large attached garage which has lots of room for storage. Upstairs is the large Primary Bedroom plus walk-in closet and 2 additional bedrooms and a large upgraded bathroom. The lower level is fully finished , complete with lots of storage , laundry room and finished 3 piece bathroom. In addition, this community offers great amenities including a clubhouse with full kitchen and many social events, a gym, change rooms with saunas and an outdoor swimming pool which are included in the low maintenance fees. Come and enjoy this fabulous home in this prime location! (id:36809)
Royal LePage Locations North
30 - 40 Silvercreek Parkway N
Guelph, Ontario
Located in West Guelph, this functional 3-bedroom townhome offers over 1,080 sq ft of finished living space-ideal for families, first-time buyers, or investors. The main floor features a practical layout with an eat in kitchen and bright living room with walkout to a fully enclosed backyard complete with deck and garden space. Upstairs are three well-sized bedrooms and a full 4-piece bathroom. The basement provides laundry and flexible storage or rec space awaiting your imagination. Water is included in the condo fee, and major updates have been completed within the last 10 years including windows, furnace, A/C, and water softener. Conveniently located near parks, schools, shopping, and transit options. (id:36809)
6920 Poplar Side Road
Collingwood, Ontario
Welcome to 6920 Poplar Side Road, a stunning custom-built estate on nearly 1.8 acres in Collingwood. Offering 3460 sqft above grade plus an unfinished basement, this 4-bed, 4-bath home delivers refined design, high-end finishes, and spacious living just minutes from downtown, Blue Mountain, Georgian Bay, golf, and trails. Walk to the Georgian Bay. A long private drive leads to a beautifully landscaped exterior with extensive stonework, gardens, and a 3-car garage. Inside, the open-concept main floor features heated hardwood and ceramic floors, oversized windows, pot lights, and a custom chefs kitchen with quartz island, built-in appliances, and a walk-in pantry with bar sink. The spacious dining and living areas include a cozy gas fireplace and custom bar with walkout to a private rear deck surrounded by mature trees. The main floor also offers a front office, large laundry and mudroom with storage, and a luxurious primary suite with walk-in closet and spa-style 5-piece ensuite. Upstairs, you'll find three generous bedrooms with walk-in closets and ensuite access, plus a large family/media room. The backyard is a showstopper featuring an in-ground pool, expansive stone patios, fire-pit lounge, covered media/entertaining area, cabana with change room, and your own tranquil pond on the west side of the property. A true four-season retreat with luxury, privacy, and lifestyle at its core. (id:36809)
Century 21 Millennium Inc.
6 Glen Abbey Court
Meaford, Ontario
Backing directly onto the 11th hole of the Meaford Golf & Country Club, this all-stone bungalow offers sweeping views of the fairway and tranquil pond and unlike alot of other homes for sale on the course, this one is freehold with no monthly condo fees. Built in 2006 by respected builder Tom Clancy, its one of the best values in the area for golf course living.Nestled on a quiet cul-de-sac among other prestigious homes, youre just minutes to the marina and a short drive to Blue Mountain. The full stone exterior, symmetrical gabled rooflines, twin bay windows, and impressive front entry create timeless curb appeal. A concrete driveway leads to the oversized double garage, with plenty of parking for guests.Inside, natural light floods the space, highlighting the upscale finishes and craftsmanship. Hardwood floors run throughout the main level, while soaring ceilings create an airy, grand feel. The formal dining room features a tiered tray ceiling with pot lights, and the kitchen boasts rich wood cabinetry, a breakfast bar, and an open flow into the spacious living room with a gas fireplace and a wall of windows framing the golf course view. Step onto the elevated deck with glass railings and soak in the peaceful vista of the pond and manicured greens.The primary suite is generously sized with spectacular backyard views, a walk-in closet, and a spa-like ensuite with tiled glass shower, double vanity, and jacuzzi tub. A second bedroom or office, main floor laundry, add convenience.The finished lower level includes a rec room with walkout to the backyard, a third bedroom, 3-pc bath, and plenty of room to expand.If youve been dreaming of golf course living without the condo fees, this rare freehold property combines beauty, value, and an unbeatable lifestyle. (id:36809)
Century 21 In-Studio Realty Inc.
124 Pinewood Road
Mcdougall, Ontario
Set on 1.4 acres in the Long Lake subdivision, this two-bedroom home features a spacious floor plan with pine-lined walls, cathedral ceilings, and hardwood floors throughout. The open layout creates a warm, relaxed feel. A full bath is located on the main level, and the unfinished basement offers plenty of potential for storage or a workshop. The exterior is built for low maintenance with a metal roof and vinyl siding. Just a short walk to public access and the park on Miller Lake, the home sits on a paved, year-round township road with cable high-speed internet available. Also on the property is a separate two-room bunkie, ideal for weekend guests, a studio, or a creative space. There's a second, smaller outbuilding, plus a detached two-car garage with space for tools, vehicles, or seasonal gear. Peaceful, private, and less than 15 minutes to town. (id:36809)
RE/MAX Parry Sound Muskoka Realty Ltd

