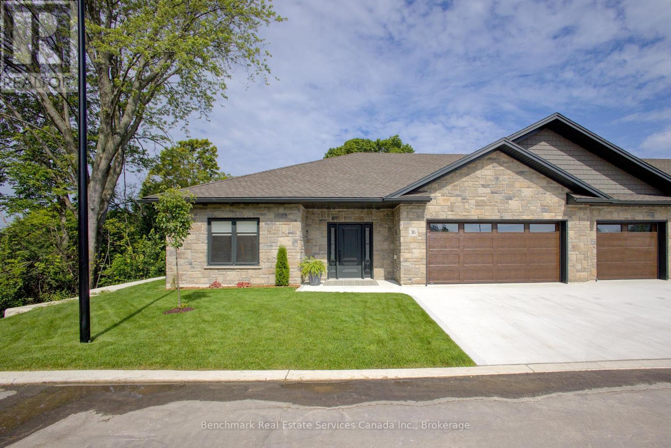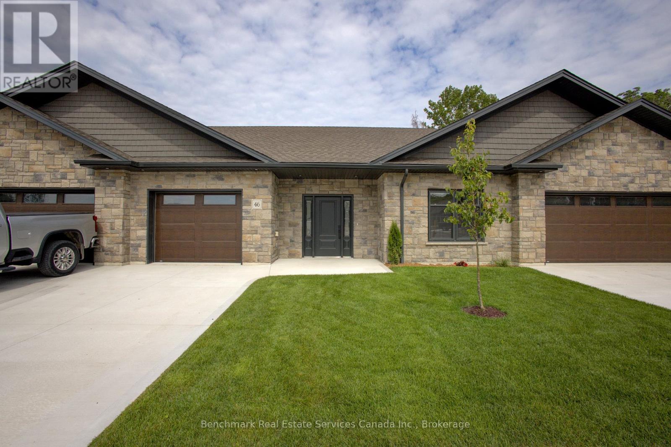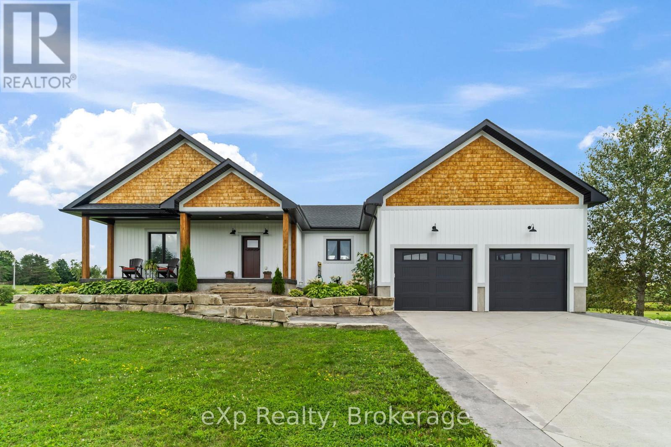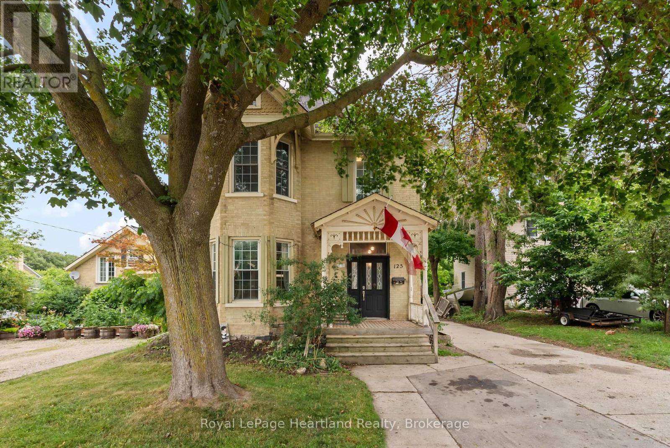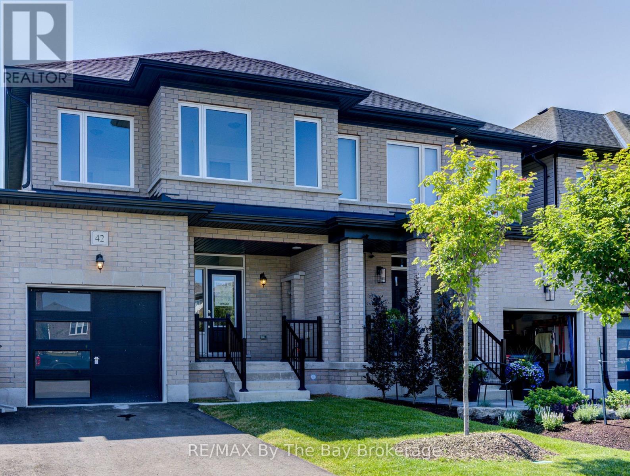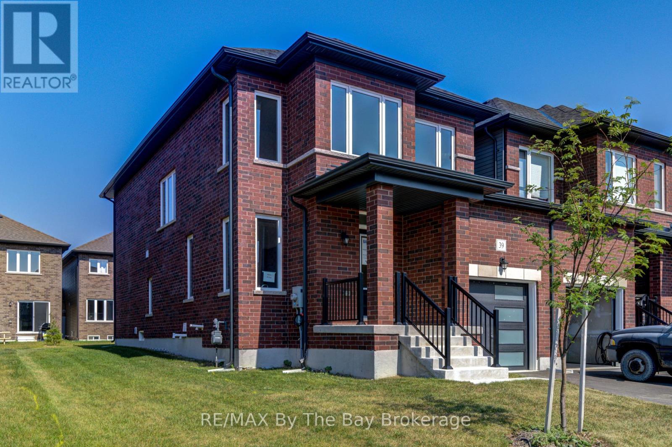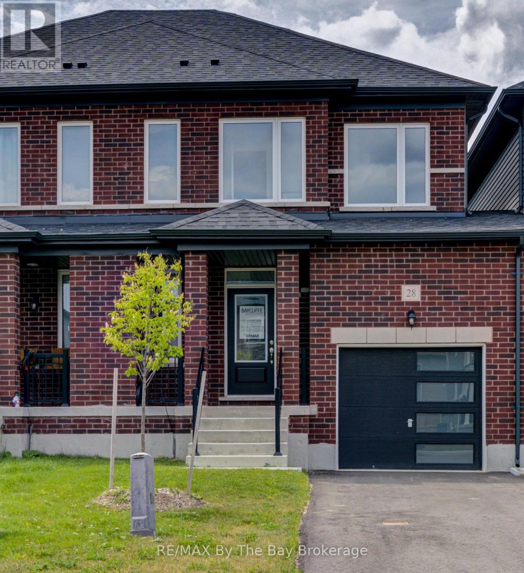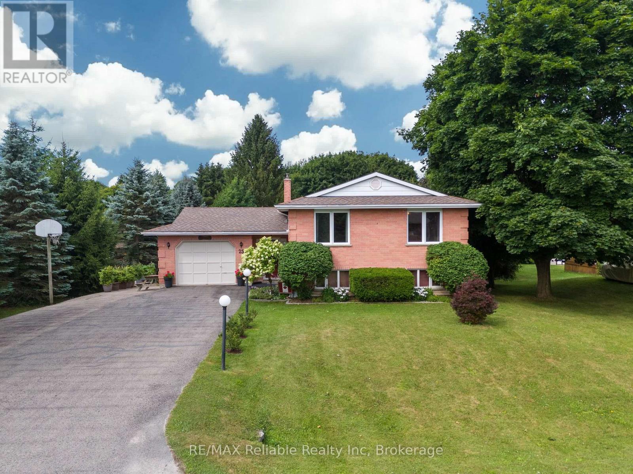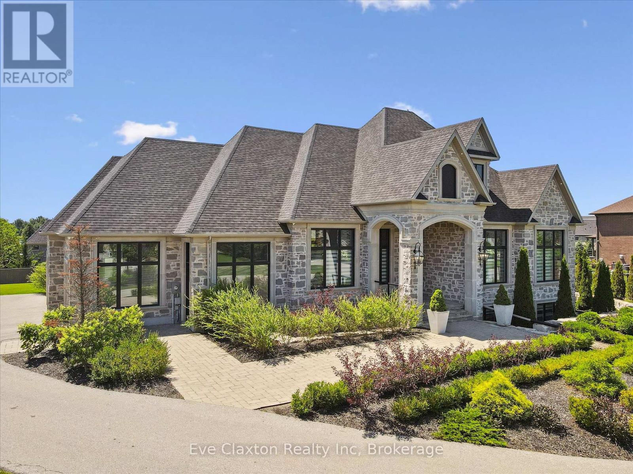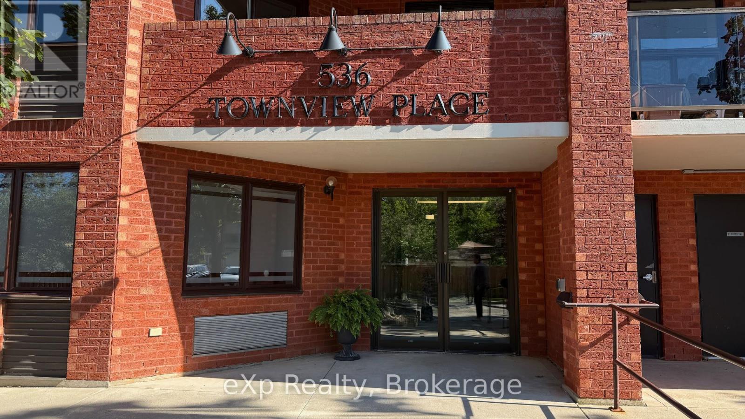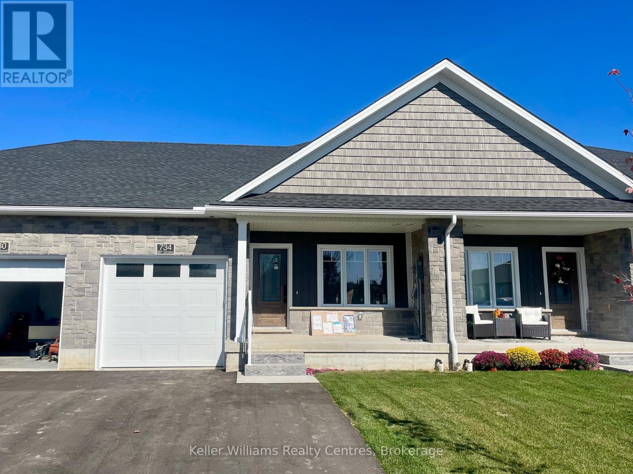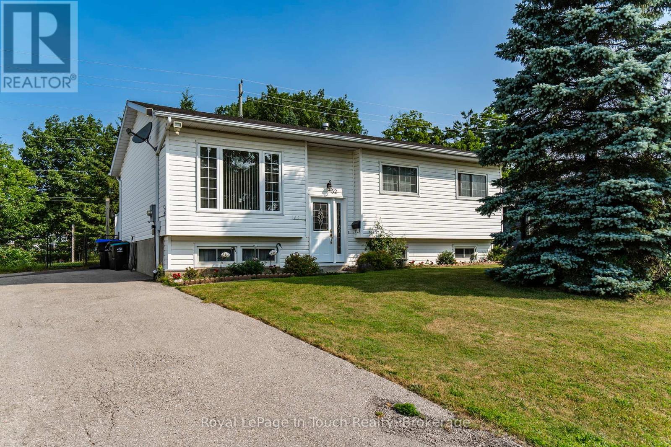26 - 1182 Queen Street
Kincardine, Ontario
*Open House at our model every Saturday from 12-3!* Welcome to your dream home in one of Kincardine's most exclusive private communities! The "Bridgestone" model is a 2-bedroom condo, with 2 full bathrooms, a gorgeous gourmet kitchen and a modern open-concept layout, this home is perfect for relaxed living or entertaining guests. Enjoy serene mornings and stunning views from your patio backing onto the Kincardine Golf and Country Club. Just minutes to the shores of Lake Huron, you'll love the peaceful surroundings and easy access to waterfront recreation, trails, and all the amenities Kincardine has to offer. Whether you're downsizing, investing, or looking for a weekend retreat, this stunning condo offers the perfect blend of luxury, comfort, and location. (id:36809)
Benchmark Real Estate Services Canada Inc.
32 - 1182 Queen Street
Kincardine, Ontario
*Open House at our model every Saturday from 12-3!* Welcome to your dream home in one of Kincardine's most exclusive private communities! The "Callaway" model is a 2-bedroom condo, with 2 full bathrooms, a gorgeous gourmet kitchen and a modern open-concept layout, this home is perfect for relaxed living or entertaining guests. Enjoy serene mornings and stunning views from your patio backing onto the Kincardine Golf and Country Club. Just minutes to the shores of Lake Huron, you'll love the peaceful surroundings and easy access to waterfront recreation, trails, and all the amenities Kincardine has to offer. Whether you're downsizing, investing, or looking for a weekend retreat, this stunning condo offers the perfect blend of luxury, comfort, and location. (id:36809)
Benchmark Real Estate Services Canada Inc.
173740 Mulock Road
West Grey, Ontario
Discover refined country living in this beautifully built ICF bungalow, completed in 2020 and tastefully updated for todays lifestyle. Offering 3,600 sq. ft. of total living space, this home makes an impression from the start with its stamped concrete front porch and concrete driveway with decorative border.Inside, the main level was refreshed in 2023 with new flooring and paint, and features a showstopper kitchen complete with quartz countertops and a stylish new backsplash. The great room boasts floor-to-ceiling west-facing windows that flood the space with natural light.The primary suite includes a spacious walk-in closet and a spa-inspired ensuite bath. Two more main floor bedrooms are served by a fully updated 4-piece bathroom. Step into the bright 3-season sunroom or head downstairs to a fully finished walk-out basement, where youll find in-floor heating, a large rec room (with rough-in for a wet bar), two more bedrooms, and another full bath.Enjoy the peaceful 2.4-acre setting from the lower concrete patio or take advantage of the oversized garage with 11 ceilingsideal for storage or hobbies. Thoughtful upgrades throughout make this home a perfect blend of quality craftsmanship, comfort, and style. (id:36809)
Exp Realty
125 Elora Street S
Minto, Ontario
This Beautiful 2-Story Victorian Style Brick Home is sure to impress from the moment you arrive. You are welcomed with a grand entrance, tall ceilings and character from yesteryear as you step inside from the front covered porch. A spacious main floor with a grand main living room ft gas fireplace, a formal dining room, spacious kitchen featuring ample cabinetry and countertop space, as well as a second family room, 3 pc bath, main floor laundry and back mud room provides space for the whole family to enjoy and utilize. The second level is complete with 4 good sized bedrooms and a massive, updated bathroom that benefits as a cheater en-suite. A large, fully fenced in backyard with shed & oversized deck, being walking distance to downtown shopping, dining, arena, public pool, parks, sports fields, school and many events held on the main strip of Harriston provide the perfect location for your growing family. Located less than an hour drive to Guelph, Kitchener/Waterloo and the sandy beaches of Lake Huron and 90 minutes from Hamilton and the city limits of the GTA. Call Your Realtor Today To View What Could Be Your New Family Home at 125 Elora St S, Harriston. (id:36809)
Royal LePage Heartland Realty
42 Lisa Street
Wasaga Beach, Ontario
Move in ready Freehold Townhouse! Amethyst model by Baycliffe Communities, offering 1,795 sq. ft. of functional living in the Villas of Upper Wasaga.This 3-bed, 3-bath freehold townhome features an open-concept main floor with hardwood and upgraded tile, a bright great room, and a kitchen with extended cabinetry, and breakfast area. Sliding doors open to a fully sodded backyard. Upstairs, the primary suite offers a walk-in closet and 5-piece ensuite with soaker tub and glass shower. Two additional bedrooms, full bath, and second-floor laundry complete the layout.The unfinished basement includes a bathroom rough-in. Parks, schools, trails, and just minutes to Wasaga Beach, shopping, and Collingwood. Move-in ready with Tarion Warranty included. (id:36809)
RE/MAX By The Bay Brokerage
39 Lisa Street
Wasaga Beach, Ontario
Move-in ready end unit Freehold Townhouse by Baycliffe Communities in the Villas of Upper Wasaga. This Coral model offers 1,876 sq ft of thoughtfully designed space with a modern layout ideal for families or investors. The main floor features a formal front room (perfect for dining or a home office), an open-concept great room with hardwood flooring, and a kitchen with extended cabinetry, island with double sink, sleek black countertops, and a breakfast area. Sliding doors open to a freshly sodded backyard, creating an effortless indoor-outdoor living experience. 9 ceilings throughout the main level add to the sense of space and light. A warm oak staircase leads to the second floor, where you'll find a spacious primary retreat with a large walk-in closet and a 5-piece ensuite featuring a freestanding tub, and double vanity. Two additional bedrooms share a full bath, and a second-floor laundry room adds everyday ease. The unfinished basement includes a bathroom rough-in, HRV system, and on-demand hot water offering excellent future potential. Located just minutes from schools, shopping, trails, and the Worlds longest freshwater beach, and only 15 minutes to Collingwood and 20 minutes to Blue Mountain Resort, Ontario's largest ski destination this is an excellent opportunity for full-time living, a weekend getaway, or a smart investment. Tarion Warranty included! (id:36809)
RE/MAX By The Bay Brokerage
28 Autumn Drive
Wasaga Beach, Ontario
Welcome to 28 Amber Drive in the Villas of Upper Wasaga a beautifully finished Freehold Amber Model by Baycliffe Communities offering 1734 sq ft of thoughtfully designed living space. Move-in ready and never lived in, this 3-bedroom, 2.5-bath freehold townhome features 9 ceilings, wide-plank engineered hardwood, a solid oak staircase with iron pickets, and a bright open-concept layout.The upgraded kitchen includes quartz countertops, soft-close shaker cabinetry with glass uppers, an oversized island, and a clean, neutral colour palette that ties seamlessly into the open dining and living areas. Large windows and a sliding door provide plenty of natural light and easy access to the backyard. Upstairs, the spacious primary bedroom includes a walk-in closet and a private 4-piece ensuite with double sinks and a tiled shower. Two additional bedrooms, a full bath, and upper-level laundry add comfort and convenience. An unfinished basement offers future potential. Tarion Warranty included. Located just minutes from schools, shopping, trails, and the Worlds longest freshwater beach, and only 15 minutes to Collingwood and 20 minutes to Blue Mountain Resort, Ontario's largest ski destination this is an excellent opportunity for full-time living, a weekend getaway, or a smart investment in a fast-growing community. (id:36809)
RE/MAX By The Bay Brokerage
25 Jordan Drive
North Huron, Ontario
Welcome to 25 Jordan Dr in the quaint village of Belgrave. Thoughtfully updated, meticulously maintained & offering 2,200 sq ft of finished living space, this home is perfect for families or anyone looking for a tranquil retreat. Step into the large, welcoming foyer, where you will find updated flooring, a generous sized closet & easy access to the attached garage & sprawling back deck. Just a few steps up, you'll find a massive living room featuring hardwood floors & a natural gas fireplace. The formal dining room is perfectly situated between the living room & kitchen, ideal for entertaining. The eat-in kitchen comes complete w/ all appliances & ample cabinetry. Down the hall, you'll find a spacious bedroom w/ a huge walk-in closet & an updated 4-pc bathroom w/ stunning tile work & a sleek glass wall. The main floor also features a generous primary bedroom & a third bedroom. Head downstairs to the fully finished walkout basement, where the fun begins! An entertainers dream, this level boasts a large rec room w/ a built-in bar, a natural gas fireplace & plenty of room to host guests or relax. You will also find another bedroom, a spacious laundry room & a 3 pc bath. The walkout basement leads to a private backyard, fully fenced & backing onto the Belgrave Creek. There are lots of mature trees, creating a peaceful & calming atmosphere. Enjoy evenings under the stars in the hot tub. There is a paved drive to a gate for easy backyard access, plus 2 garden sheds for extra storage. A rear gate also provides direct access to the creek. Belgrave offers an abundance of recreational amenities, including baseball diamonds, basketball & pickleball courts, a playground & a natural ice surface in the community arena, as well as a community centre... perfect for hosting events or enjoying the local activities year-round. Located just a short drive to Goderich, Wingham & Blyth and just over an hour to K-W or London. Don't miss your chance to own this great home! (id:36809)
RE/MAX Reliable Realty Inc
31 Reid Court
Puslinch, Ontario
Luxury Contemporary Estate in Exclusive Heritage Lake EstatesWelcome to a meticulously designed residence by Timberworx Custom Homes, nestled within the exclusive, gated community of Heritage Lake Estates. Surrounded by some of the regions most distinguished homes, this contemporary showpiece sits on a beautifully landscaped half acre lot, offering the perfect blend of luxury, privacy, and sophistication.Boasting over 4,600 sq. ft. of finished living space, this stunning bungalow features up to 6 bedrooms, making it ideal for families, professionals, or those who love to entertain. From the moment you step inside, you'll be impressed by the 12-foot ceilings, rich herringbone flooring, and expansive windows that bring a bright and airy ambiance to every room.Thoughtfully curated details include:Marble and cast stone fireplaces, Heated flooring, including radiant in-floor heating in the lower levelDesigner lighting and a top-tier appliance packageCovered outdoor patio for all-season enjoymentTheatre room, expansive recreation and games areaDual-zone heating and separate lower-level entrance for added flexibilityThe oversized 3-car garage and expansive 10-car driveway provide ample parking for family and guests. The entire property is fully irrigated, and the home is Net Zero Ready, blending elegance with energy efficiency.This is a rare opportunity to own a one-of-a-kind estate that sets a new benchmark for quality and design. Experience refined living at its finest. (id:36809)
Eve Claxton Realty Inc
105 - 536 11th Avenue E
Hanover, Ontario
Welcome to 105-536 11th Ave in Hanover a bright and spacious main floor condo offering comfortable, low-maintenance living in a prime location. This move-in-ready unit features an open-concept layout with a generous living and dining area, a practical kitchen, a very spacious bedroom, and a 4-piece bath. Enjoy convenient main floor access with a lovely street-facing patio, perfect for morning coffee or watching the town go by. The condo also includes in-unit laundry, a utility/storage room, and all appliances. Located just steps from downtown and local amenities, this unit is ideal for those looking to downsize or simplify. Condo fees are $403/month, and immediate possession is available. (id:36809)
Exp Realty
734 18th Street
Hanover, Ontario
Middle unit town home with finished basement in the new Cedarwest subdivision! Built by Candue homes, this 1296 sq ft home offers 3 bedrooms, 3 bathrooms and no backyard neighbour. On the main level you'll find 2 of the bedrooms (one being the master with walk-in closet and 3 pc ensuite bath), a main 4 pc bath, laundry room, walkout to the back covered deck and access to the attached single car garage. The finished lower level has another bedroom and 4 pc bath along with the recreation room and lots of storage. You'll find beautiful quartz countertops in the kitchen, ensuite bath and main bath, plus a custom tile shower in the ensuite. Kitchen includes all appliances and breakfast bar seating at the counter. Dining and living area are open concept and have an electric fireplace for ambiance. (id:36809)
Keller Williams Realty Centres
32 Bridle Road
Penetanguishene, Ontario
Welcome to 32 Bridle Rd, Penetanguishene! This well-maintained 3-bedroom, 2-bathroom Raised Bungalow offers the perfect blend of comfort, functionality, and location -ideal for first-time buyers or growing families! Main floor features two spacious bedrooms, a generously sized third bedroom in the lower level, with potential to add a fourth or create a large rec room, bright, open-concept living space. Walk-out deck from the kitchen, perfect for entertaining in your fully fenced in, nicely landscaped backyard. Enjoy outdoor living at its finest with your own private pergola-the perfect spot to unwind, enjoy summer meals in a peaceful setting. The roof was replaced just 3 years ago worry-free living! Located in a family-friendly neighborhood, walking distance to schools, parks, and scenic trails & just minutes to Georgian Bay where you can enjoy boating, swimming, fishing, and more! Only 10 minutes to Midland and close to all major amenities. All appliances included and under 5 years old. Added bonus, includes generator, water softener. Move-in ready book your showing today! (id:36809)
Royal LePage In Touch Realty

