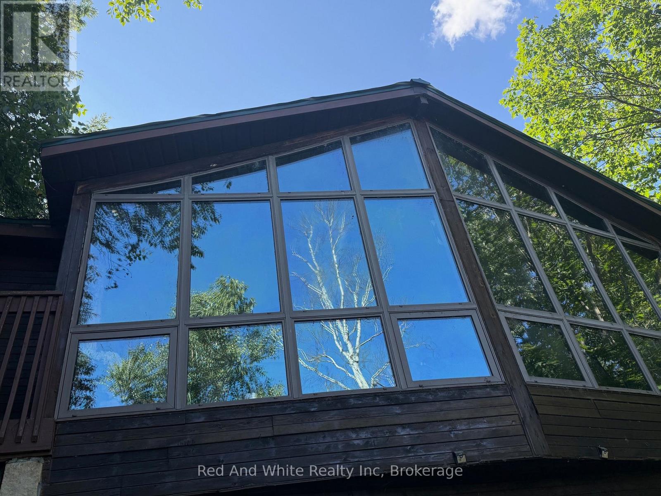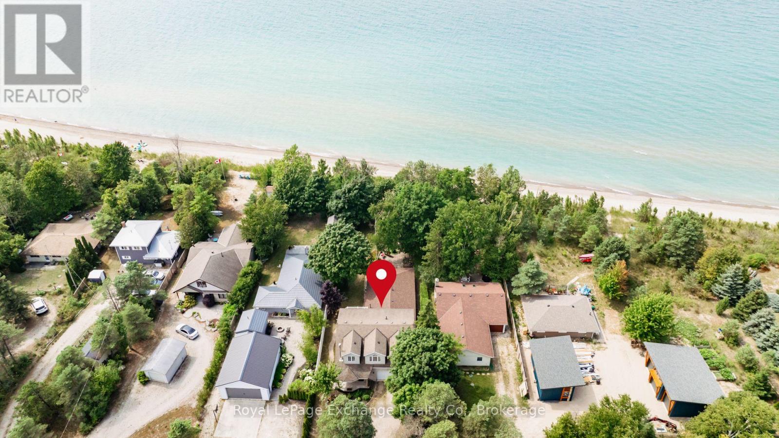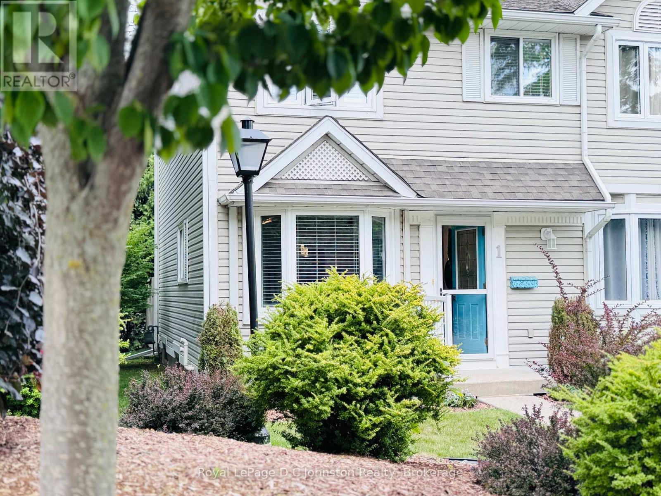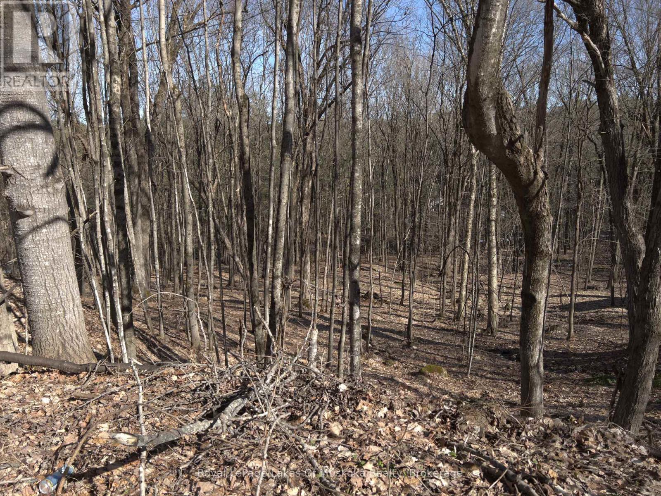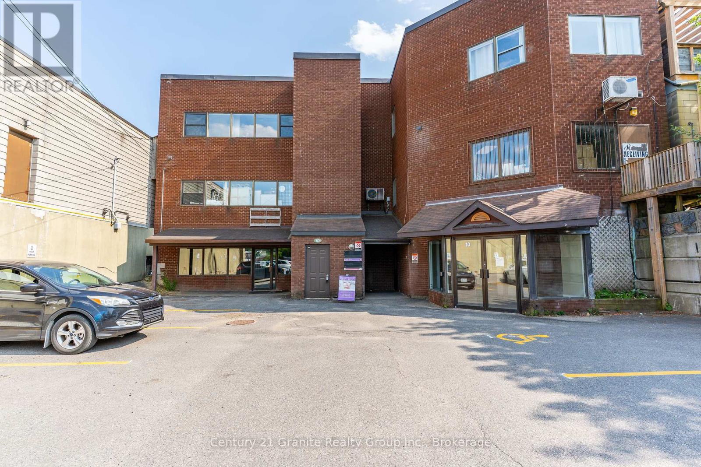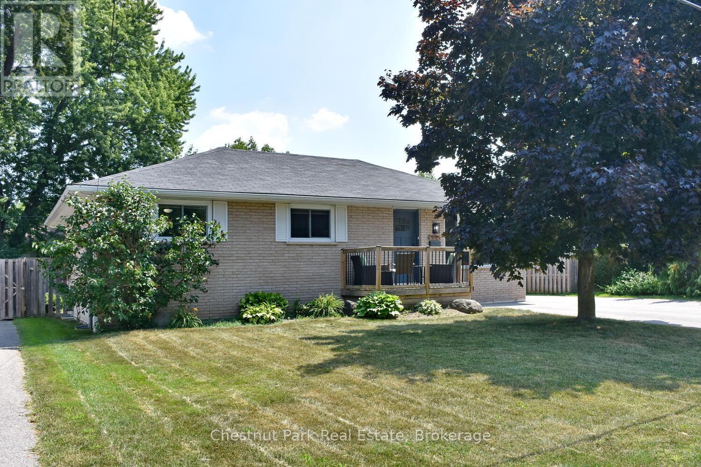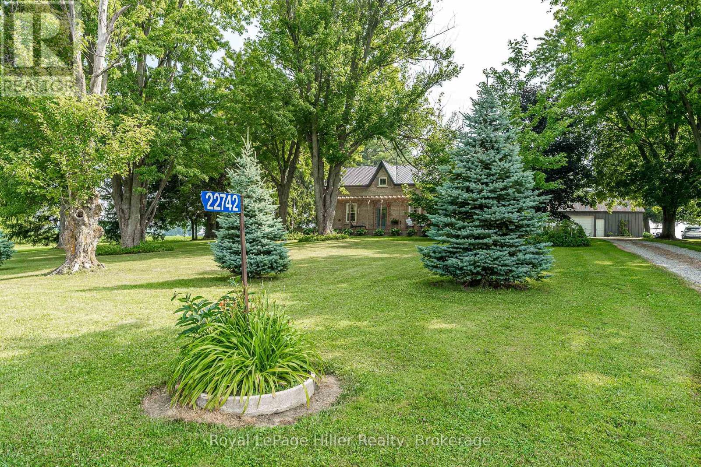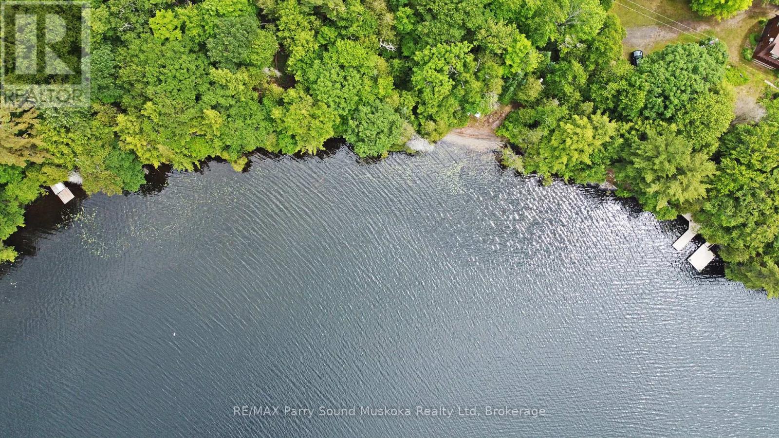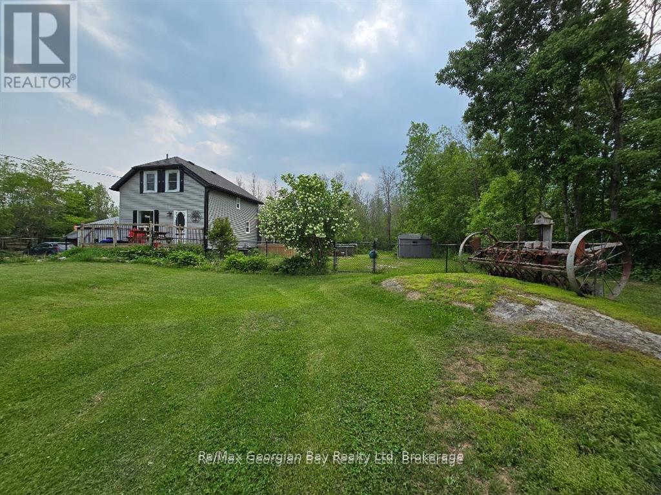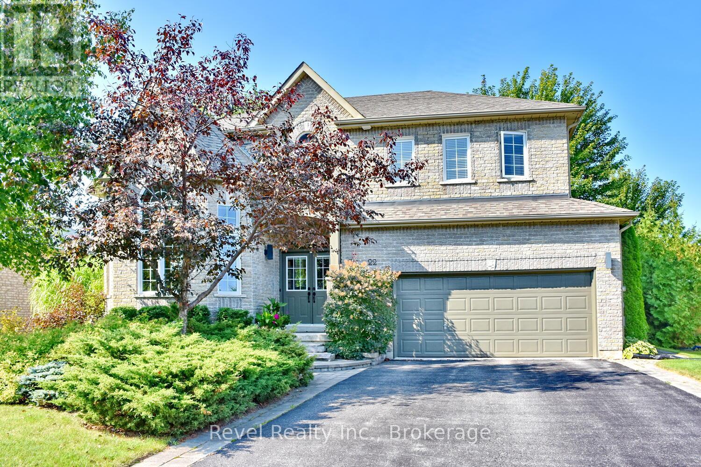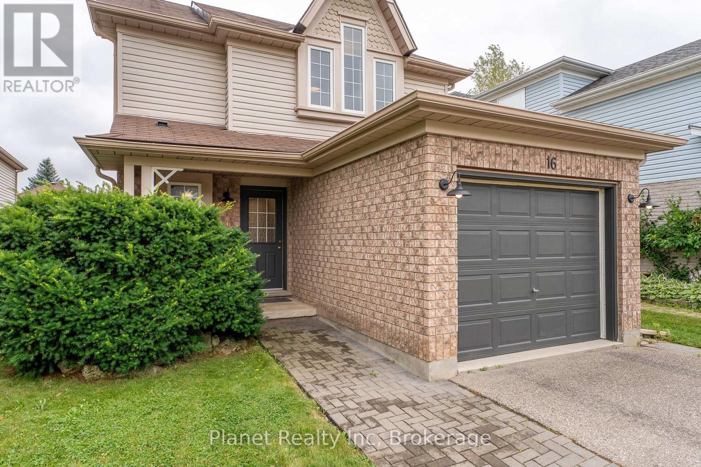3348 Eden Township Road
Sudbury Remote Area, Ontario
RARE OPPORTUNITY EXISTS HERE on Long Lake. UNORGANIZED TOWNSHIP OF EDEN (Limited Building-Reno Permits required) Very Private Location abutting Crown Land and last home on the road. Only 15 minutes from Walmart South End. Very large Waterfront (307 Foot) level from walkout lot, with dock . Large level parking area at upper home level. THIS IS SIMPLY A PARADISE ... To Make your Forever Home and Private Escape. Call NOW before it's gone! (id:36809)
Red And White Realty Inc
46 Bell Drive
Huron-Kinloss, Ontario
Located lakefront in desirable Lurgan Beach, this could be your spacious new year-round home or cottage! Tucked back from the road for privacy, this sprawling 5-bedroom home offers over 3,000 sqft of living space and has room for everyone, yet still offers that touch of comfort and rustic charm. Enter into the oversized family room which could be configured in many ways that suit your needs, with abundant windows and natural light, a cozy woodstove and an eye-catching custom wood staircase. Down a few steps you will be in the original cottage portion of the home, where the kitchen, living and dining area are anchored by a gas fireplace and focus out the large picture windows to that spectacular view of the lake and private backyard oasis. There are two bedrooms, a full bathroom, a large pantry, and access to the 20'x30' oversized garage (laundry) from this level. Upstairs you will find three large bedrooms. The primary suite is enhanced by a dormer window with sitting area and private balcony; adding just the right amount of charm to such a large space. The private balcony faces west over the lake and towards those breathtaking sunsets this area is known for. This is a perfect spot to enjoy your morning coffee or read a book on a long summer day. One other bedroom upstairs also offers a lake view, while the third has the charm and whimsy of the matching dormer window seat that is also featured in the primary. A spacious 4-piece bathroom and den/office space on the landing round out the upper level. You will note the majority of this living space in this home overlooks the lake and the tranquility of the backyard, with its extra-large deck and natural garden beds. Spend your days enjoying the sandy beach that is right in your own backyard. From this prime location, you can swim walk for miles along the sandy shoreline, or take advantage of the boat club, tennis court and playground - all within walking distance. Truly a unique home in a picture-perfect location! (id:36809)
Royal LePage Exchange Realty Co.
1 - 160 Morpeth Street
Saugeen Shores, Ontario
Experience Easy Living in Southampton! Discover hassle-free living in this stunning, all-inclusive condo, perfectly situated in the heart of Southampton. This immaculate unit reflects true pride of ownership, a standard maintained throughout the entire complex. Recently redecorated, including a terrific family room in the basement to the owner's impeccable taste, this condo is an ideal find for a young professional or a couple with room for guests. Enjoy the convenience of being just two short blocks from Southampton's main beach and all the amenities downtown has to offer. This property is FULLY FURNISHED as seen in the photos! Your lease covers everything: hydro, water/sewer, internet, and condo fees, ensuring a truly stress-free lifestyle. A minimum 12-month lease term is required. Sorry, no pets. (id:36809)
Royal LePage D C Johnston Realty
0 South Muskoka Drive
Bracebridge, Ontario
One of the last undeveloped lots in the Town of Bracebridge, with a ravine, is just waiting to be developed with your dream home. It is located on a cul-de-sac with quick access to South Muskoka Golf Course, the hospital and all of the amenities that Bracebridge offers. Yet, the peace and tranquility of the area are without question. Some services are available. Development fees are not paid as such are dependent on the size of your dream home! Bring your imagination, this is a stunning piece of land! Conv:LAR#40679822; There is a 3 meter easement that runs on the south lot line that allows for drainage off of South Muskoka Drive. The buyer acknowledges the 3m drainage Easement on the side of the property, and that an Easement will be granted to the Seller on closing over Pts 1 & 2, 35R 27455 for drainage purposes. This will run with the land. The remainder of the lot is fully developable. The taxes are based on an exempt status. There are specific comments from the railroad company regarding berms and noise studies. Please request these from the listing agent. HST is applicable to this purchase.applicable. (id:36809)
Royal LePage Lakes Of Muskoka Realty
2 - 50 York Street
Dysart Et Al, Ontario
Excellent opportunity to have your business in a high-visibility location just off York Street in downtown Haliburton. This approximately 600 sq. ft. space features two separate office rooms, a convenient kitchenette, and large double doors that let in an abundance of natural light enhancing both ambiance and street exposure. Located in a busy commercial area, the unit is directly beside Exhale Fitness Studio and Outdoors Plus, offering strong foot traffic and community presence. A shared washroom is located in the common area, currently shared with two other professional tenants. (id:36809)
Century 21 Granite Realty Group Inc.
20 Grant Avenue
Tiny, Ontario
Frontage is 56.70 ft plus the curve (approximately 80 feet). Open the door to a bright sun-filled, elegant custom-built and exclusive designed, year round home. Make it your vacation home with your family or to meet up with friends. 5 Bedrooms, 3 Washrooms 3121 sq.ft of Living Space. Grand space is evident as soon as you walk in. Open and spacious living room with vaulted ceiling and large windows with views of the landscape and sky. Room to accommodate your guests for entertaining in style or just spend your summer days in close proximity to beautiful Woodland Beach. After a day at the beach, return to enjoy time on your back composite deck with built-in gazebo, surrounded by nature. The large yard provides plenty of space for landscaping, perennials and all of your gardening skills. Lower level provides extra room for guests or family or in-law suite. Oversized double garage with shelving at the back provides space for summer toys. Updates include: New shingles with Skylight. New Composite Deck with Gazebo. Make Georgian Bay part of each day you spend here! One of a Kind Architectural Gem. Must See! Property Lot Size: 79.99 ft x 141.90 ft x 6.71 ft x 6.71 ft x 6.71 ft x 6.71 ft x 6.71 ft x 56.70 ft x 165.10 ft. (id:36809)
Century 21 B.j. Roth Realty Ltd
Century 21 B.j. Roth Realty Ltd.
647 Oak Street
Collingwood, Ontario
RAISED BUNGALOW- ALL BRICK-IN LAW POTENTIAL- This home has 2 kitchen areas, 2 laundry areas, and a fully fenced yard with a detached garage. The main floor features a contemporary living space with an open living/dining and kitchen area, as well as three bedrooms, a 4-piece bathroom, and laundry facilities. Recessed lighting and hardwood floors complete this level. The Lower Level is also an open plan complete with a recreation room, full bath, Kitchen, laundry facilities, and 2 bedrooms. Plenty of room in the fully fenced yard, excellent space for family, friends, and pets. Close to great schools, trails, and all that this four-season recreational area has to offer. All windows at the front of the house have been recently replaced. The lower-level washer/dryer and upstairs dishwasher were installed new this year. (id:36809)
Chestnut Park Real Estate
22742 Nissouri Road
Thames Centre, Ontario
Welcome to this stunning 4.69-acre country property offering a unique blend of character and contemporary updates. This home has had a complete renovation in the last five years. Set in a picturesque and private setting, this beautifully maintained historic home features an addition, a wrap around pergola deck and numerous modern upgrades, making it a rare find for those seeking both charm and functionality. Step inside to discover a bright and spacious interior with a new kitchen, perfect for family meals and entertaining. Both the 3-piece and 4-piece bathrooms have been tastefully renovated and include heated floors for year-round comfort. The home also features a warm and inviting family room addition, a dedicated office, a cozy living room, and a formal dining area ideal for gatherings and celebrations. At the rear of the home, a mudroom leads out to a large new deck providing one of the many peaceful spaces to enjoy the outdoors of this property. Upstairs, you'll find four comfortable bedrooms, including one housed in the newest upper-level addition, offering ample space for family or guests. The grounds are equally impressive, with a small pasture at the front, a small creek, and walking trails that wind through the property complete with two charming footbridges. Whether you are enjoying a morning walk or an evening by the firepit, the natural beauty is all around. Additional outbuildings include a detached garage with a workshop at the back and includes electricity, a granary, and a barn with some new doors. Mature trees throughout the property add to the peaceful ambiance and provide shade, privacy, and a true country feel. This is an opportunity to own a well-loved country home that perfectly balances historic charm with modern living. Come explore and fall in love with everything this unique property has to offer. (id:36809)
Royal LePage Hiller Realty
Lot 1 Shields Drive
Seguin, Ontario
HORSESHOE LAKE WATERFRONT BUILDING LOT! 229' Shoreline! 1.29 Acres of Privacy! PRIME WEST EXPOSURE! Gorgeous Sunsets can be yours! Hydro available, Good building site locations; Ideal topography for possible walk out basement design, Beach, Natural shoreline, Shallow entry with deep water for dockage and swimming, located on a 3 season road on one of the areas Most Sought After Large Lakes; Horseshoe Lake offers full service Marina, 31.5 km's of shoreline; Miles of Boating, Fishing Enjoyment! Great swimming, ideal for water sports, canoeing, kayaking, paddleboarding & Snowmobiling! The property has just had the lines marked by a surveyor. South of Parry Sound with easy access to Hwy 400 & the GTA! (id:36809)
RE/MAX Parry Sound Muskoka Realty Ltd
2066 Irish Line
Severn, Ontario
DON'T WAIT ~ TRY AN OFFER NOW BEFORE SOMEONE ELSE DOES! Just 5 minutes down the road to MacLean Lake to launch your boat or Sea-doo.....water access without the taxes! The taxes here are only $1,985.48 for 2025! This charming 1.5 storey home offers a master bedroom with king size bed and a walk-in closet (was a 3rd bedroom-seller can easily return it back into a bedroom), 2nd bedroom easily fits a queen bed, updated kitchen w/island that features a stunning custom one-of-a-kind live edge & epoxy bar top & pot drawers/butcher block, porcelain brick subway tile back splash, barn board beams, farm house sink, stainless appliances, pot lights, antique tile ceiling, w/o from living room to covered sitting area & hot tub area, vinyl plank flooring through-out the main level, large main floor 2PC bath w/rough-in for tub/shower combined with laundry. For the additional space for a rec room area in the basement which has been spray foam insulated and painted, a spacious 36 X 24 garage featuring 2 bays + insulated workshop/man cave, 200 AMP service with 60 AMP service to garage, a generator plug for easy switching during storms. Updates include a drilled well, roof boards/rain shield/shingles, soffit and fascia, vinyl siding, deck boards replaced front deck boards & steps, panel updated both house & garage by licensed electrician, whole house has power surge protection, fenced front yard with 2 gates, paved/gravel driveway with loads of parking for trailers & vehicles, both bathrooms all new fixtures, custom barn board vanity w/live edge & epoxy counter, UV water treatment system, Tannin remover system, central air, propane furnace, barbecue hook up on covered porch off the living room & all within minutes of boating or fishing on MacLean Lake, North River or Severn River or to downtown Coldwater and Highway 400, ATV or snowmobile from home. Peaked your interest? TRULY A MUST SEE & SELLERS SAYS TRY AN OFFER! SELLER WILLING TO remove the pool and the hot tub if Buyer wants. (id:36809)
RE/MAX Georgian Bay Realty Ltd
22 Kells Crescent
Collingwood, Ontario
Welcome to refined living prestigious enclave renowned for its custom-built homes, oversized lots, lush landscaping, and panoramic escarpment views. Backing directly onto Blue Mountain Golf Course, this executive neighbourhood offers unparalleled access to the Collingwood Trail System, sunset vistas, and the very best of four-season recreation. This impeccably maintained, all-brick executive home offers a thoughtfully customized floor plan with 3600+sqft of living space, high-end finishes and a timeless aesthetic. The chef's kitchen is a true showpiece featuring extended granite countertops, built-in appliances, direct walkout access to a BBQ area and expansive entertainment space overlooking a fully landscaped, mature backyard oasis. Flow seamlessly into the formal dining room perfect for hosting family gatherings and elegant entertaining. Vaulted ceilings, hardwood flooring throughout, designer decor, and updated windows enhance the sense of sophistication and space. Upstairs, discover three generous bedrooms and two full baths, including a luxurious primary suite complete with a spa-inspired ensuite and custom walk-in closet. A versatile converted laundry room turned office provides a flexible workspace but can be easily reverted if desired. The fully finished lower level features a large recreation room with a cozy gas fireplace, additional bedroom and 4-piece bath, ample storage, and secondary laundry connection is ideal for guests or multigenerational living. Double car garage offers convenient access to both the main floor and lower level, and the well-appointed mudroom with custom built-ins are perfect for outdoor enthusiasts or a busy family lifestyle. Located just minutes from Blue Mountain Village, private ski clubs, downtown Collingwood, hospital, and recreational amenities, this bright and spacious home delivers the ultimate in comfort, elegance, and convenience. A rare opportunity in one of Collingwood's most sought-after executive communities. (id:36809)
Revel Realty Inc.
16 Southcreek Trail
Guelph, Ontario
Welcome to the outstanding family home that is 16 Southcreek Trail. This 3-bedroom, 2-storey home offers a ton of modern flair- with upgraded finishes inside and out, including a meticulous backyard with a stunning rear deck and gardens. The home's upper level offers 3 full bedrooms, including a grand primary suite that offers a deep walk-in closet, along with a full 4-piece washroom. The unfinished basement is perfect storage, or room to expand as your family grows! The perfect location in one of Guelph's most sought-after school districts, and steps to Preservation Park & Hartsland Plaza- you'd be hard pressed to find this much value in a better spot. If you're looking to put down roots in one of Guelph's best neighbourhoods, your patience is about to pay off. 16 Southcreek is one that checks all the boxes. (id:36809)
Planet Realty Inc

