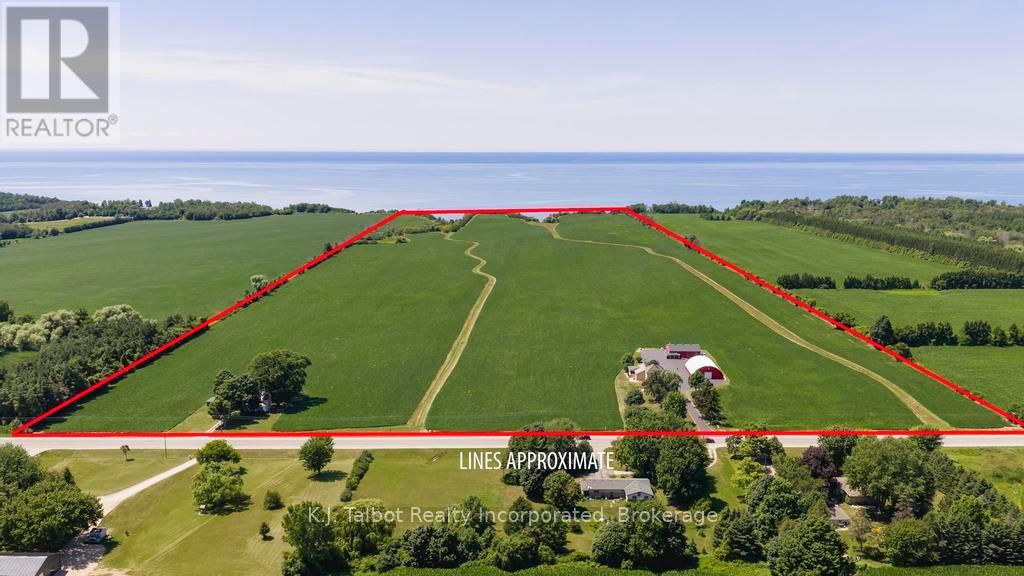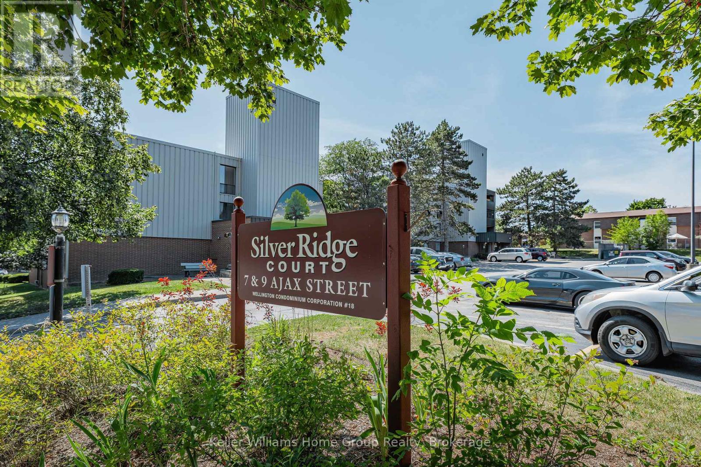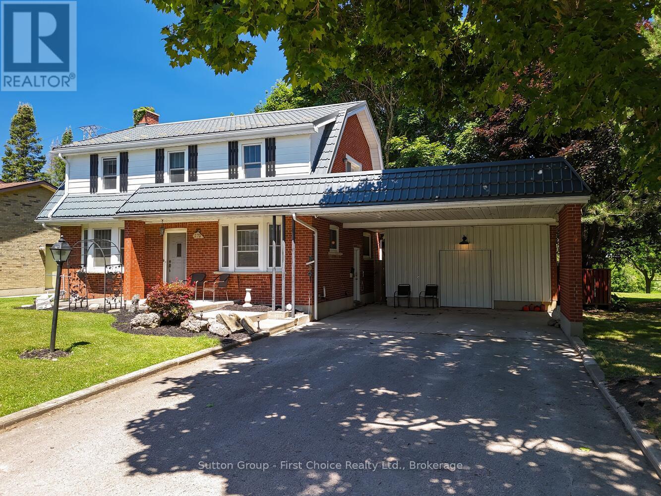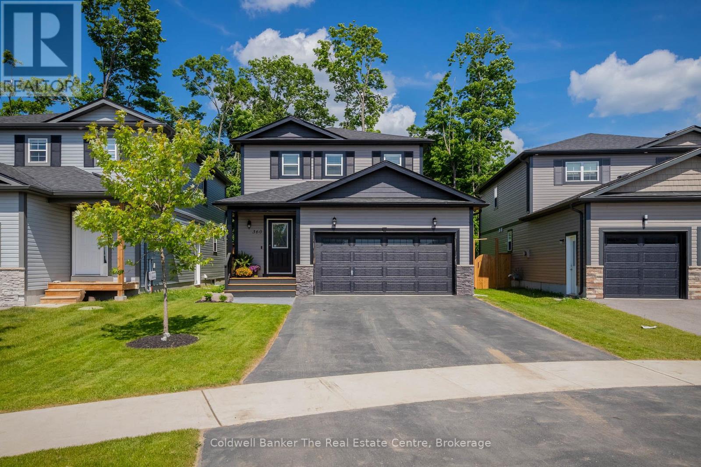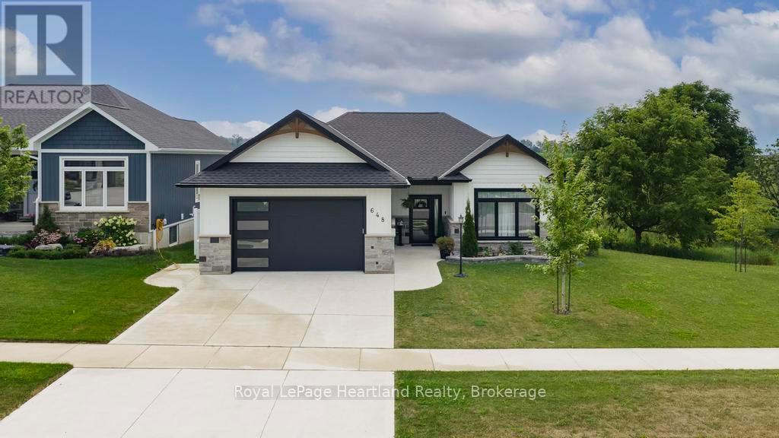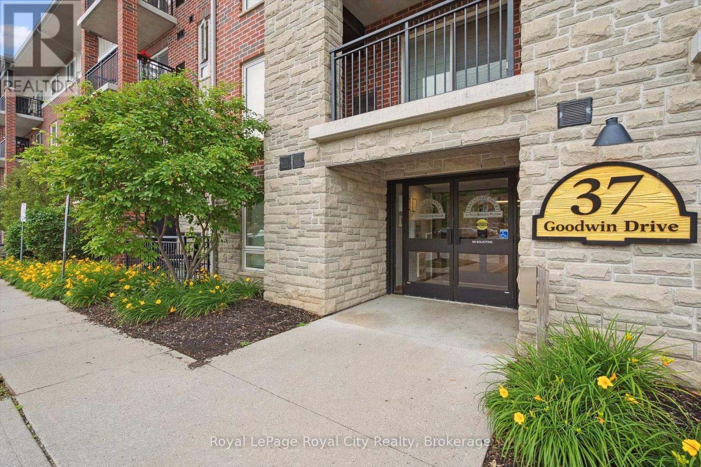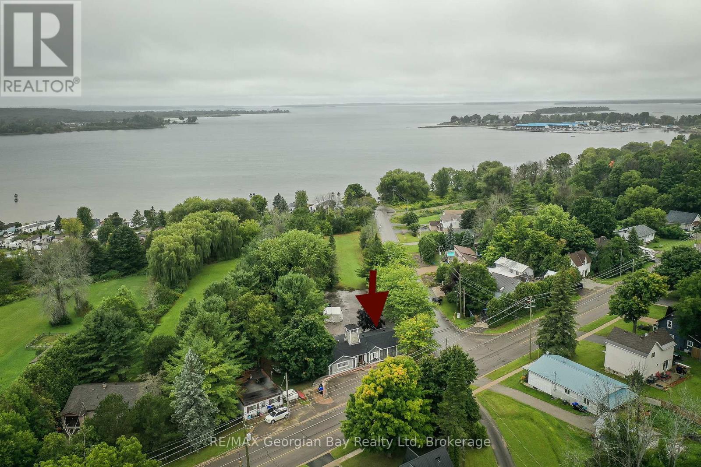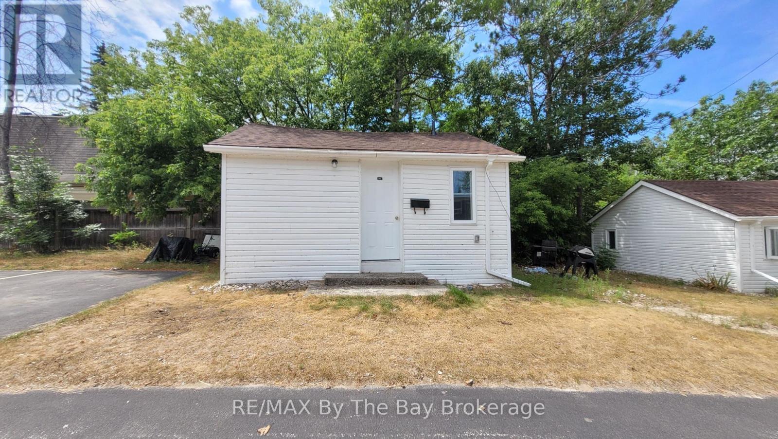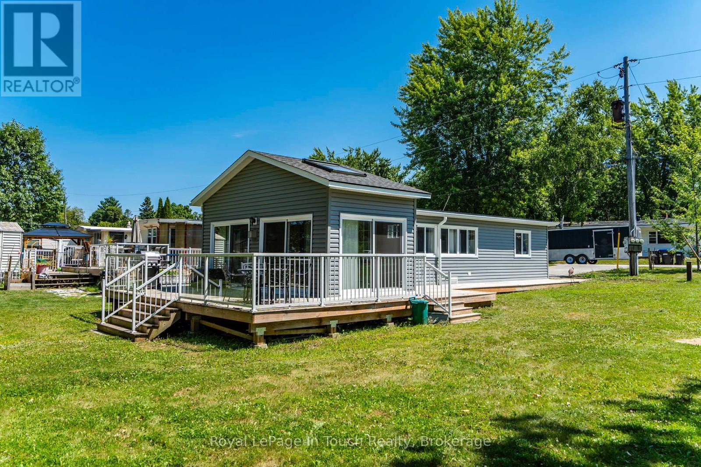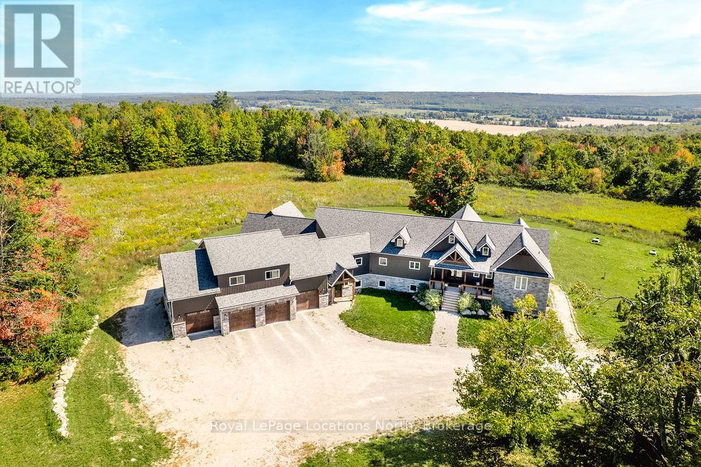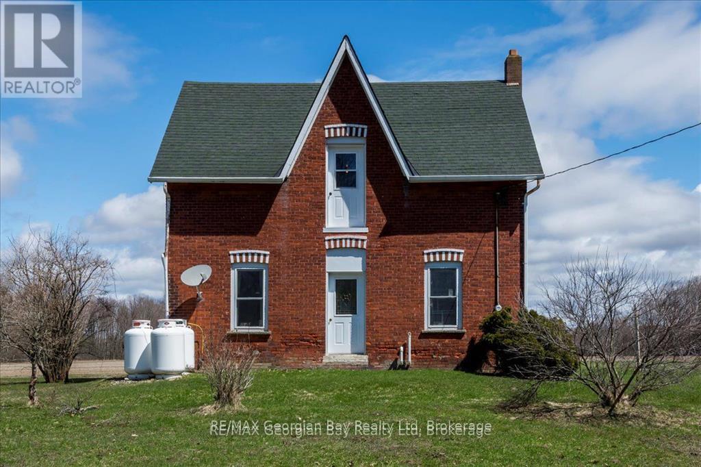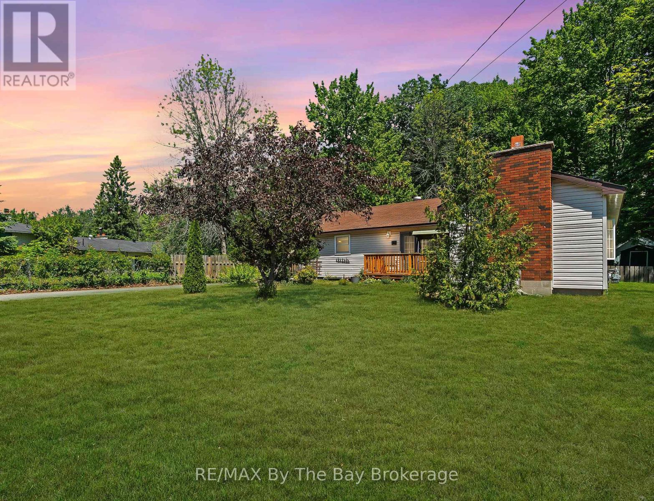79823 Bluewater Highway
Central Huron, Ontario
LOCATION! LOCATION! LOCATION! 2 Properties in 1! Prime Lakefront Farm just south of Goderich consisting of 130 acres of land. A great chance to purchase your own piece of paradise. Pride of Ownership is evident here! This meticulously maintained property has much to offer. Approx. 1344' of lake frontage + 100 highly productive, systematically tiled workable acres currently worked and planted by owner. Soil maps available. Tile Drainage maps available. Tons to offer here with 2 homes, workable land, steel storage buildings & more. A pristine 2-storey yellow brick home w/ addition offers tons of living space, modern features, and old charm & character. Featuring 4 bedrooms, 3.5 baths. Spacious main floor family room & main floor primary bedroom w/ triple terrace doors leading to covered back deck with vinyl railings. Panoramic views of wide open country fields and breathtaking Lake Huron Sunsets. The lower level basement addition has heated floors with space for a games room, rec room, storage and more. Main Floor laundry w/ laundry sink. Enclosed front porch for added living space. Solid wood trim & interior doors. Updated Ceramic, hardwood, and laminate floors. Newer decorative steel roof, updated vinyl windows, Generac natural gas generator system. F/a Gas heat & central air. Manicured yards, terraced gardens, interlocking brick patios . Steel 50x70 Quanset Building w/ 22x16 garage doors, openers, concrete floors & newer cover (2025), Steel 40x60 Drive shed w/ sliding doors, concrete floors. Asphalt driveway and work area recently resealed(2025). Additional property with separate legal description all being sold as one package offers Move-in ready 3 bedroom vinyl sided home w/ updated vinyl windows, newer decorative steel roof, Generac natural gas generator system, & Det'd garage. This property is a rare find and worth the look to add to your operation. This Farm has so much to offer with endless possibilities. (id:36809)
K.j. Talbot Realty Incorporated
204 - 9 Ajax Street
Guelph, Ontario
Welcome to 204 - 9 Ajax St, your bright & spacious next chapter! This is a main floor unit, inviting to all & offers a sun-filled, all-season Sunroom with an combined A/C + Heating wall unit (2019) & large windows (2023) perfect for plant lovers, tea time, a games room, home office, workout space, or a combination of the above! Sliding dividers to the sunroom allow for privacy & flexibility. The spacious family room & dining room features tall windows (2022) that flood the space with natural light, creating an ideal setting for relaxing or entertaining. The walkthrough kitchen is practical & convenient, keeping everything accessible including a sizeable closet pantry for all of your pantry items & extra appliances. At the opposite end of the unit, two generous bedrooms offer a quiet and private sleeping area. A refreshed 4-piece bathroom (2024), large in-unit storage closet & a handy coat closet right at the door, round out this thoughtfully designed space. In addition, the building offers a community room available for use when hosting larger family events such as birthday parties. As one of Guelphs most affordable and welcoming neighbourhoods, this sweet condo is within walking distance to shopping, schools, public transit, local services, the Hanlon Parkway & Sleeman Park. 9 Ajax is a great place for families, first-time home buyers, and anyone looking for a supportive and inclusive environment to call home. Whether you're starting out or downsizing, this is the perfect place to call home. (id:36809)
Keller Williams Home Group Realty
270 Devon Street
Stratford, Ontario
Welcome to this well-maintained 3-bedroom, 2-storey brick home situated on a large, mature lot backing directly onto the beautiful golf course. Located in a desirable east-end neighborhood, this property offers privacy, peaceful views, and exceptional outdoor space. The spacious double driveway and covered carport provide plenty of parking. Step inside to a traditional layout featuring well-defined principal rooms, including a bright living room, formal dining room, and a functional kitchen with plenty of potential. The second floor offers three generous bedrooms, a full 4-piece bathroom, and the convenience of upper-level laundry hookup. The lower level is partially finished and offers excellent additional living space, including a cozy family rec room and a 3-piece bathroom ideal for movie nights, kids play space, or hosting guests. Outside, the mature yard is shaded by beautiful trees and opens up to the golf course beyond, perfect for relaxing or entertaining. All of this, just minutes from shopping, restaurants, schools, and all the amenities the east end of town has to offer. A great family home in a fantastic location -- don't miss it! (id:36809)
Sutton Group - First Choice Realty Ltd.
360 Wild Rose Drive
Gravenhurst, Ontario
This beautifully maintained 5-year-old two-storey home is located in one of Gravenhursts most family-friendly neighbourhoods and offers the perfect blend of comfort, style, and convenience. The main floor features a spacious open-concept layout with a stunning kitchen, dining, and living area complete with elegant wainscotting details, a cozy fireplace, and upgraded engineered hardwood flooring throughout. The kitchen is outfitted with high-end appliances including a gas stove, perfect for the home chef. A convenient 2-piece bathroom and direct access to the double car garage off the foyer make everyday living easy, whether you're unloading groceries or coming in from the cold. The dining area opens onto a sliding glass door that leads out to the backyard, where you'll find an expansive deck perfect for entertaining, along with a lower-level yard space ideal for kids play structures or additional seating. The backyard is a dream for those who love to host, offering ample space for gatherings, barbecues, and outdoor dining. The large lot extends 123 feet deep and the backyard is fully fenced, offering peace of mind for families with children or pets. Upstairs, natural light pours in through large windows, highlighting three generously sized bedrooms. The primary suite includes a spacious walk-in closet and a beautiful ensuite with a lovely walk-in shower, while the two additional bedrooms share a full 4-piece bathroom. The fully finished basement offers a large versatile space for a gym, rec room, or home theatre, along with a separate laundry room and ample storage. The fully paved driveway adds to the homes functionality and curb appeal. With Tarion warranty still in place, you can purchase with added confidence. Just a short walk to Beechgrove Public School and a quick drive to downtown Gravenhurst or Muskoka Sands Beach, this home truly has it all for todays busy family. (id:36809)
Coldwell Banker The Real Estate Centre
648 Gloria Street
North Huron, Ontario
Ready to downsize without compromise? Welcome to 648 Gloria Street recently built in 2021/22 , this zero-step bungalow designed for easy living, total comfort, and everyday luxury. Located on a quiet cul-de-sac in one of Blyths most desirable neighbourhoods, this home backs onto breathtaking country views, offering the peaceful, /scenic lifestyle youve worked so hard for.This thoughtfully designed 2-bedroom, 2-bath home checks all the boxes: spacious, stylish, and accessible. Youll love the open-concept layout with luxury vinyl plank flooring, tiled showers, a cozy feature fireplace, and a modern kitchen with quartz countertops and top-of-the-line stainless steel appliances perfect for hosting friends or enjoying quiet evenings in.The primary suite offers a generous walk-in closet and a private ensuite, while the second bedroom makes the ideal guest room, office, or hobby space. Main-floor laundry, no stairs anywhere, and a practical layout make daily life a breeze.But the best part? Step outside to your own private deck oasis the perfect spot to sip your morning coffee, take in sunrise views over the fields, or unwind after a day spent exploring the area.Additional features like a full-home backup generator, attached garage, and Tarion Warranty mean you can truly relax and enjoy a low-maintenance, worry-free lifestyle.Blyth is a hidden gem for retirees home to the award-winning Cowbell Brewing Co., the famous Blyth Festival Theatre, scenic walking trails, friendly neighbours, and all the charm of small-town Ontario. Plus, youre only 20 minutes from the stunning beaches of Lake Huron.Whether youre retiring, right-sizing, or simply craving a simpler, more beautiful way of life this home has it all. You won't want to miss this one! (id:36809)
Royal LePage Heartland Realty
212 - 37 Goodwin Drive
Guelph, Ontario
Welcome to this bright, spacious three bedroom, two bath condo in desirable South End Guelph. Whether you are a first-time buyer, downsizer, investor, or parent looking for a great student space, this one checks all of the boxes. Step into the open-concept living, dining, and kitchen area filled with natural light and designed for comfort and functionality. The balcony is perfect for morning coffee or relaxation on warm summer evenings. The layout offers plenty of room to relax, entertain, or focus on studies, with large windows creating a warm, inviting atmosphere. Enjoy the convenience of two full bathrooms including one ensuite bath, in-suite laundry and a well-maintained building close to everything you need. Furnace/CAC was recently replaced in July. Just minutes from the University of Guelph, grocery stores, restaurants, coffee shops, parks, pharmacy, theatre and public transit, this location makes day-to-day living easy and efficient. Ideal for students wanting independence, buyers looking to get into the market, or investors seeking a solid addition to their portfolio. This is the one you have been waiting for!!! (id:36809)
Royal LePage Royal City Realty
392 William Street
Tay, Ontario
Fantastic opportunity on this amazing location and C4-1 zoning permitting may uses for this spacious home on large lot almost an acre in size only steps to Georgian Bay, Tay Shore Trail and Waterfront Park. Currently it is set up as a residence which features: 3 Bedrooms (all with ensuites) * 4 Baths (total) * Large Living / Dining Area with walk out to deck * Large working Kitchen * Main Floor Laundry * Large Full Basement which is partitioned and has 2 Rough-In Baths * Gas Furnace with Central Air * Parking at front and Large paved parking at rear. A few of the permitted uses are: Convenience Store, Restaurant, Laundromat, Garage, Hotel, Motel plus many more. You may consider completing your due diligence to see if a zoning change could allow for Residential detached, semi's, town's or lot severance development would be possible. Approximately 474 feet of frontage on Winfield Dr. All this and located close to Pharmacy - Doctors Office, Grocery, LCBO, Library, Post Office, Cafe, Waterfront Park and Boat Launch. Located in North Simcoe and offering so much to do - boating, fishing, swimming, canoeing, hiking, cycling, hunting, snowmobiling, atving, golfing, skiing and along with theatres, historical tourist attractions and so much more. Only 10 minutes to Midland, 30 minutes to Orillia, 40 minutes to Barrie and 90 minutes from GTA (id:36809)
RE/MAX Georgian Bay Realty Ltd
D04 - 280 River Road E
Wasaga Beach, Ontario
Compact bachelor cottage with kitchenette featuring a 2 burner cooktop and fridge. The 3 piece bath has a large walk-in shower. Located at the Barbosa Residences on the Nottawasaga River at 280 River Rd E. Rental amount includes heat, hydro, water and one parking space. Book your appointment today to view. This one is available for immediate occupancy. Minimum one year lease. (id:36809)
RE/MAX By The Bay Brokerage
30 Lakeshore Road
Midland, Ontario
Welcome to 30 Lakeshore Rd, Midland, your perfect four-season retreat located in the sought-after Smiths Camp community. This charming, spacious 2-bedroom 1 bath mobile home is situated on a double lot with direct beach access and stunning views of Little Lake right in your backyard. Whether you're looking for a cozy getaway or a permanent residence, this home offers both comfort and convenience. Step inside to find a bright, inviting interior with fresh paint throughout. The highlight of the home is the winterized sunroom, which is surrounded by beautiful new 8-foot patio doors (2022) that allow natural light to flood the space, while offering panoramic lake views. This sunroom provides the perfect spot to relax year-round, enjoying the beauty of the lake no matter the season. Key updates include: Brand new siding (installed just weeks ago) New carpet in the hallway, Renovated bathroom with a large walk-in shower, Brand new all-in-one washer/dryer unit, New Bosch dishwasher, New front door, New deck (2018), On-Demand tankless water heater and a water softener (all owned) With no updates required, this home is move-in ready and perfect for its new owners. Outside, enjoy the beautifully landscaped yard, complete with a new deck where you can enjoy the fresh air. The prime location is ideal for outdoor enthusiasts. Just a short walk to Little Lake Park, offering playgrounds, volleyball courts, pickleball, ball diamonds, a skate park, frisbee golf, tennis courts, a dog park, and more! Whether you're looking for a peaceful retreat or an active lifestyle, 30 Lakeshore Rd provides both. Cozy, well-maintained, and thoughtfully updated this home is ready for its new family. Don't miss your chance to call this lakeside gem home! Contact me today to schedule a viewing and make 30 Lakeshore Rd your new address! (id:36809)
Royal LePage In Touch Realty
5385 8 Line N
Oro-Medonte, Ontario
FAMILY COMPOUND - Built in 2022, this expansive 9,000 sq ft home on 100 acres is perfect for multi-gen living or rental income. The property features a custom main house, a legal ranch-style apartment w/private laundry + a loft above a heated 4-car garage. As you enter the large foyer, you're greeted with panoramic views of the property through floor-to-ceiling windows. The main house features 3+2 bedrooms, 3 full and 2 half baths, 9' ceilings, and engineered hardwood on the main floor. A grand living room impresses with 19' vaulted ceilings and access to a covered deck overlooking the pool. The spacious kitchen and formal dining room are ideal for gatherings, boasting quartz countertops, a double farmhouse sink, premium stainless steel appliances and a large custom island. The primary suite offers a private retreat with deck access, dual walk-in closets, and a luxurious 5-piece ensuite featuring a soaker tub, walk-in shower, dual-sink quartz vanity, and private water closet. The expansive walk-out basement includes a recreation room, two additional bedrooms, and a salon with a powder room, perfect for a home business or studio complemented by durable vinyl plank flooring. The separate legal accessory apartment provides a modern living space with vaulted ceilings, open-concept design, quartz kitchen countertops, a private covered deck, and dedicated laundry, ideal for family or as an income opportunity. The loft features a bedroom, 4-piece bath, kitchenette, and private deck, suitable for guests or extended family. The garage boasts 4 bays with 10 and 14 ceilings, perfect for car enthusiasts or workshop space. Outside, the 100 acre property supports many activities, hiking, hobby farming, or a private nature retreat. Enjoy a private outdoor oasis w/ a heated 20' x 40' saltwater pool, multiple decks, and lush green space. For more details, please contact us directly. (id:36809)
Royal LePage Locations North
579 Marshall Road
Tiny, Ontario
VACANT POSSESSION!! Discover this charming brick home set on 50 acres of cleared land budding up to the Wye River, zoned for Residential, agricultural and green space. This property features four bedrooms and three bathrooms, with kitchens on both the main and second floors, making it perfect for in-laws or separate living quarters for Retired or young couple. Built over 100 years ago, the home has been well-loved and offers huge potential for your personal touch. The main floor features a master bedroom with a 4-piece ensuite, a 2 pc powder room, a bright open kitchen, a large bright living room, and a bonus sitting room. Upstairs, you will find a second apartment-sized kitchen, 3 additional bedrooms, a 3-piece bath, and a living room. Other features include forced air - propane heat, a new furnace (installed in 2022), a drilled well, septic system, and ample storage space. The land boasts a large, cleared area with endless possibilities, mature trees, and two creeks that create a beautiful backdrop for exploring your acreage. Create your own paradise just minutes from town amenities! This property is one of a kind! (id:36809)
RE/MAX Georgian Bay Realty Ltd
11 39th Street S
Wasaga Beach, Ontario
Welcome to your slice of paradise just an 8-minute stroll to the sandy shores of Beach Area 5! Set on a rare 67 x 205 deep lot, this charming bungalow offers over 1,300 sq. ft. of living space and a lifestyle that blends relaxation, functionality, and unbeatable location. Start your mornings on the welcoming front deck, the perfect place for coffee and sunshine. Inside, the open-concept layout seamlessly connects the kitchen, dining, and living areas - ideal for entertaining or cozy nights in. The kitchen features stainless steel appliances, generous cabinetry, and a warm, inviting flow. Stay comfortable year-round with a gas fireplace and a secondary electric fireplace, and enjoy easy maintenance with carpet-free flooring throughout.This 3-bedroom, 1-bath home has been thoughtfully maintained with key updates including a new furnace in 2024, Roof 2012 and windows replaced approximately 12 years ago.Step out back and be wowed by the expansive private backyard surrounded by mature trees and offering endless possibilities for play, gardening, or peaceful afternoons in the shade. You'll also find two bonus buildings: a 10 x 10 hydro-equipped art studio and an 8 x 12 cedar Bunkie with hydro, perfect for guests, a home office, or creative workspace. Located within walking distance to the YMCA and a public school, this property checks every box - space, charm, and location! Oversized lots like this are hard to come by in such a prime beachside area, don"t miss your chance to own a rare gem at a great price. (id:36809)
RE/MAX By The Bay Brokerage

