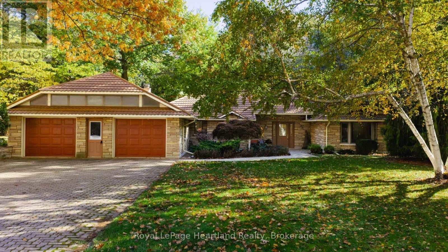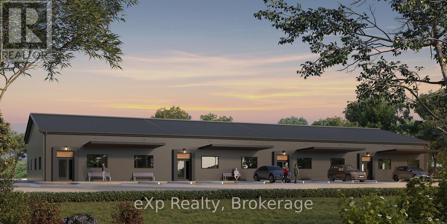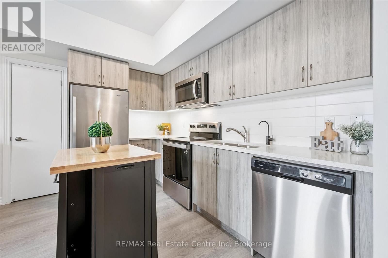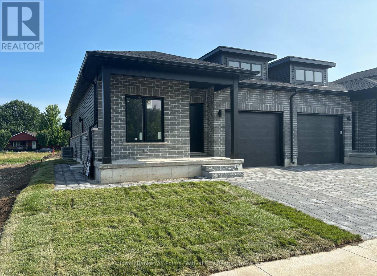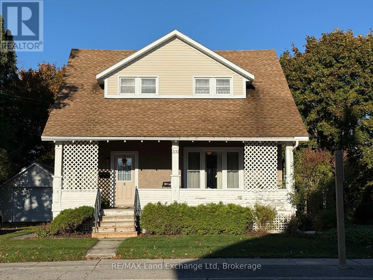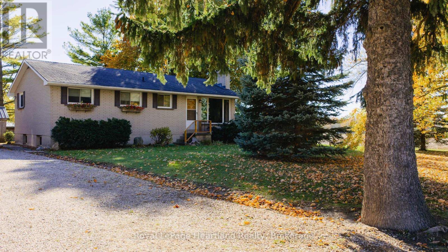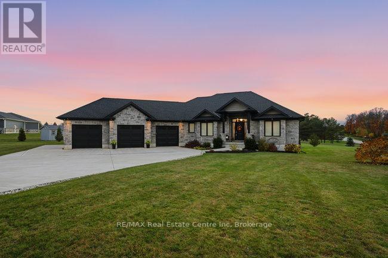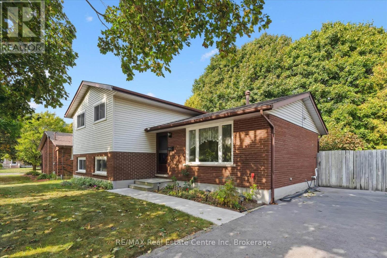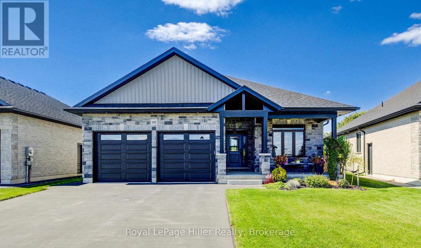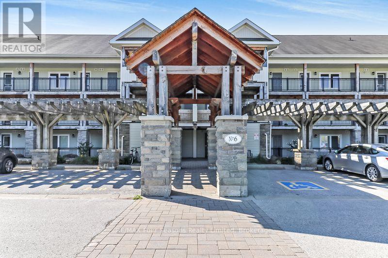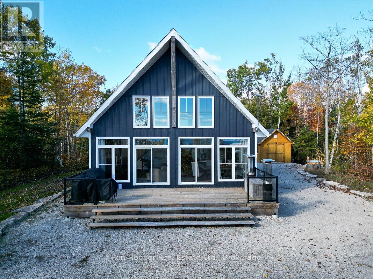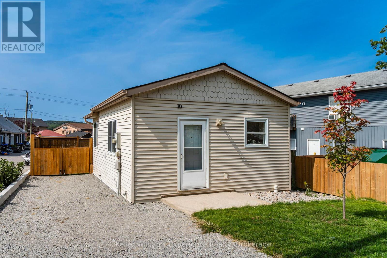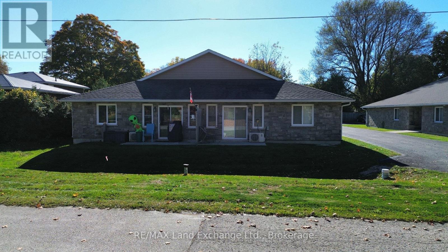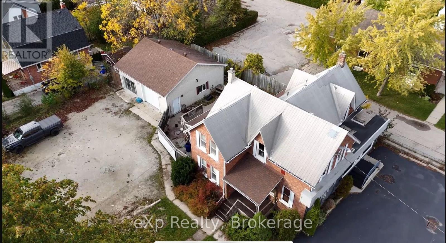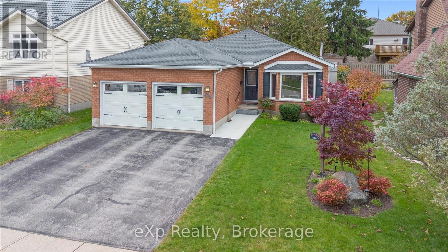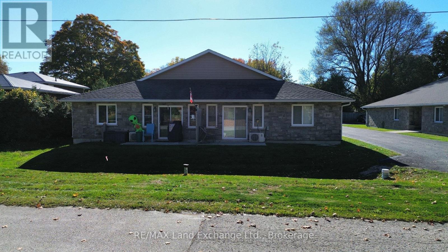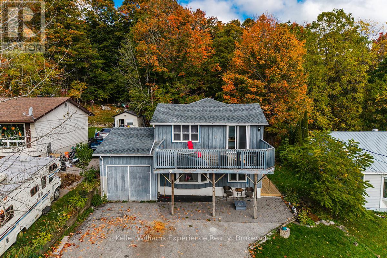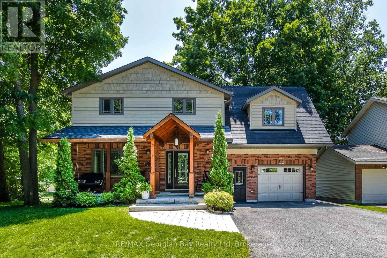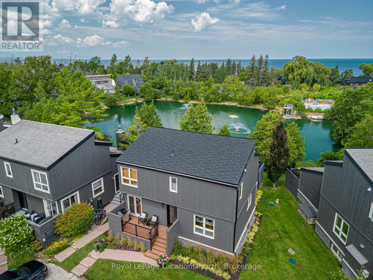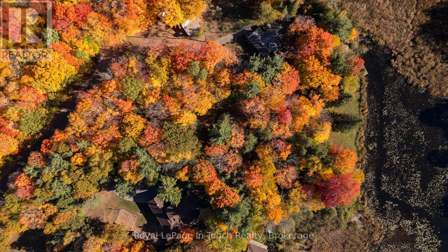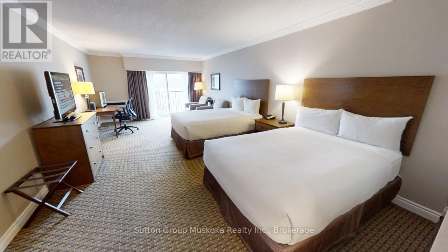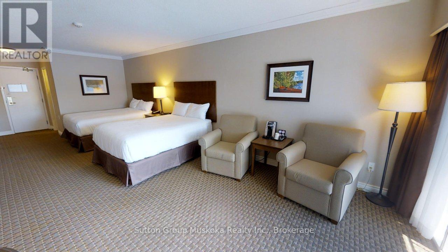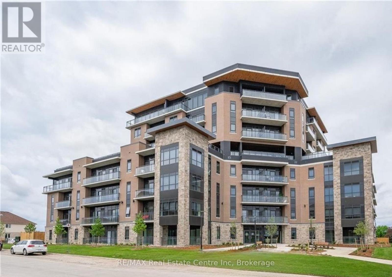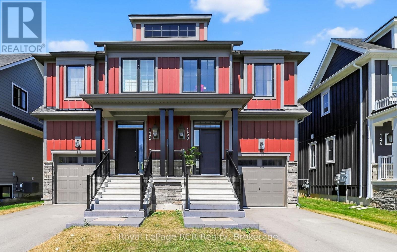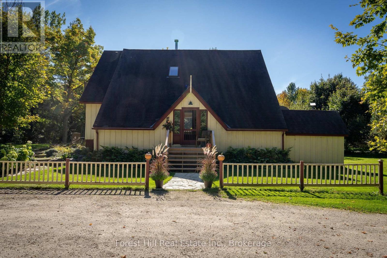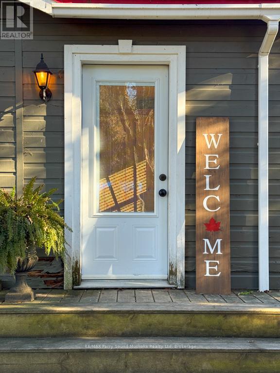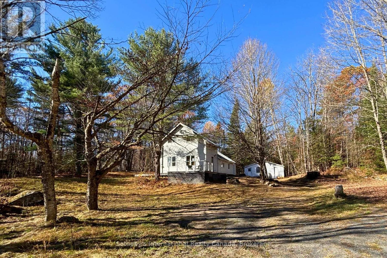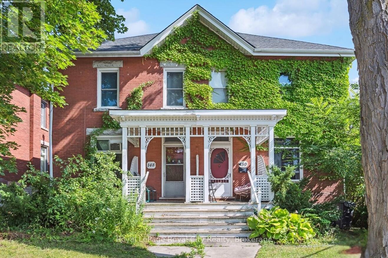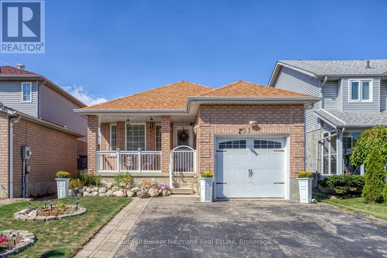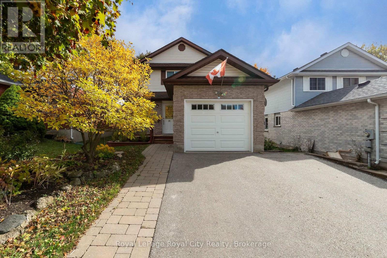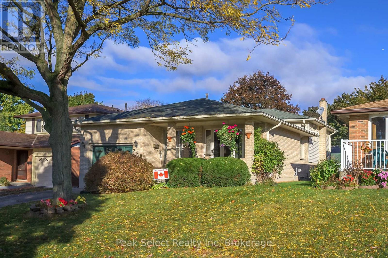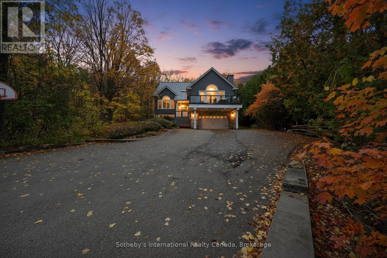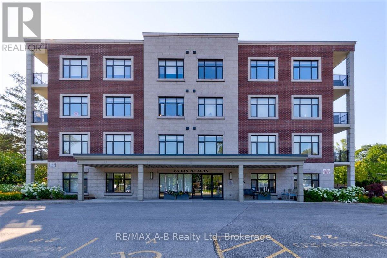81364 Champlain Boulevard
Ashfield-Colborne-Wawanosh, Ontario
81364 Champlain Blvd - Where Winding, Tree-Lined Roads Lead You Home. Tucked along one of the prettiest stretches of road near Goderich, this sprawling brick bungalow offers the ease of wheelchair-accessible, one-level living in a highly sought-after subdivision just minutes from Lake Huron.Inside, this home features 2 bedrooms and 2 bathrooms, a bright kitchen with tile flooring, and a spacious living and dining area anchored by a stunning stone gas fireplace. The sunroom adds the perfect touch - a bright, relaxing space to start your day or wind down in the evening. The unfinished lower level provides excellent storage and endless potential for future living space.An attached two-car garage adds convenience and function, while the large lot offers space to enjoy the outdoors. With beach access to Lake Huron just down the street, you can take evening walks to the water or enjoy breathtaking sunsets whenever you like.A rare opportunity to own a home that combines comfort, charm, and location, this home offers endless potential in one of Goderich's most peaceful settings - where every drive home feels like a retreat. (id:36809)
Royal LePage Heartland Realty
568 Devon Street
Stratford, Ontario
Great Opportunity - 3-Bedroom, 2-Bath Home in Prime Stratford Location!Spacious 3-bedroom, 2-bath home with partially finished basement and walkout from the kitchen to a covered patio and fenced backyard. The bright living room features a large window that fills the space with natural sunlight. The kitchen offers plenty of cabinets, and appliances are included.Located in a fantastic area, within walking distance to shopping malls, banks, schools, parks, a private golf course, and the Stratford Festival Theatre. Roof was installed in 2021. This home needs some updating, but it has great bones and tons of potential-perfect for those who want to add their own finishing touches and make it their own.Priced to sell-don't miss this opportunity! Some of the photos are AI staged. (id:36809)
RE/MAX A-B Realty Ltd
32 Creighton Road
Brockton, Ontario
Secure your spot in one of Walkerton's most sought-after industrial corridors with the final 8,000 sq ft unit in this premium build-to-suit development. Fully customizable to meet your specific business needs, this state-of-the-art space is ideal for light industrial use, warehouse operations, tradesperson shops, office or contractor yards. Featuring 14-foot clear ceiling heights, 12-foot shipping doors, and flexible layout options, this unit offers the perfect blend of functionality and modern design. Located in a fast-growing area surrounded by residential development, the Best Western, Balaklava Audio, and future expansion lands, with the regional soccer park just steps away and easy highway access. Built for entrepreneurs, builders, distributors, and operators who need space that adapts to their business. (id:36809)
Exp Realty
611 Sixth Street N
South Bruce Peninsula, Ontario
Just a short stroll from the sandy shores of Sauble Beach, this beautiful 3-bedroom, 2-bath bungalow built in 2021 offers the perfect blend of modern comfort and beach-town living. Step inside to find a bright, open-concept main floor with vaulted ceilings, a stylish kitchen and living area ideal for entertaining, and a spacious primary suite featuring a walk-in closet and private ensuite. The fully fenced yard is your own outdoor retreat-complete with a deck, hot tub, and gazebo-perfect for relaxing after a day at the beach, and all fenced in for your kids or pets! The triple car driveway provides ample parking, and the unfinished basement is already roughed in for two additional bedrooms, a bathroom, and a rec room, offering plenty of potential to expand. Move in and start living the relaxed Sauble Beach lifestyle you've been dreaming of! (id:36809)
RE/MAX Grey Bruce Realty Inc.
1617 Gowling Terrace
Milton, Ontario
Welcome to 1617 Gowling Terrace, Milton A Beautiful Family Home! This spacious and inviting 4-bedroom, 4-bathroom home offers the perfect blend of comfort, functionality, and style. Located in a desirable Milton neighborhood, this property features 3 generous bedrooms on the second floor, including a large primary retreat complete with a 4-piece ensuite and walk-in closet. The additional two bedrooms share a full 4-piece main bathroom, ideal for a growing family. The main floor boasts a bright and open layout with a modern kitchen, a cozy family room/living room, and a dining area perfect for everyday living and entertaining alike. The fully finished basement adds incredible value, featuring a 4th bedroom, a spacious rec room, and another full bathroom ideal for guests, extended family, or a home office setup. This move-in-ready home is the total package in a family-friendly community close to schools, parks, shopping, and transit, only a few minutes to drive to the 401 or the Milton GO Station. Don't miss your opportunity to own this fantastic home! (id:36809)
Royal LePage Royal City Realty
51 Dovercliffe Road
Guelph, Ontario
This renovated home perfectly balances modern style, everyday comfort, and quality craftsmanship. Every detail has been thoughtfully curated to create an exceptional living experience designed for today's homeowner.At its heart is an open-concept kitchen that impresses with custom cabinetry, quartz countertops, a bold backsplash, and luxury vinyl flooring-offering both beauty and functionality. The seamless layout makes it ideal for cozy nights in or lively gatherings with friends and family.The spa-inspired bathrooms elevate daily routines with heated tile floors, designer fixtures, and a custom walk-in shower reminiscent of a boutique hotel. Throughout the home, high-end finishes-like luxury vinyl flooring, custom built-ins, and modern lighting-add warmth and sophistication.Relax in the inviting living room, complete with an electric fireplace and built-in cabinetry, or step outside to the private deck overlooking peaceful green space, perfect for morning coffee, summer BBQs, or simply soaking up nature's calm.Originally a three-bedroom layout, the home has been reimagined as a spacious two-bedroom but can easily be converted back to three. A fenced yard, proximity to public transit and schools, and access to Crane Park's scenic trail system make this property ideal for families and outdoor enthusiasts alike.Practical perks include parking for one in the garage and one in the driveway, plus residents enjoy the added bonus of a heated community pool-a rare amenity that enhances the lifestyle this move-in-ready gem provides.Combining modern luxury with natural serenity, this home truly offers the best of both worlds. (id:36809)
Coldwell Banker Neumann Real Estate
8 Prince Edward Drive
Springwater, Ontario
Attention outdoor enthusiasts and Snowbirds: Enjoy the cool breeze and big sunsets, with extended seasonal living. Wasaga Pines, Wasaga Beach offers nine (9) months occupancy . The recreational lifestyle includes shared use of pool. playground, volley ball and mini golf and games. This clean and well appointed unit includes a covered porch and outdoor deck, backling onto mature trees. Its calm and quiet, in a natural setting. Annual Seasonal park fee: $6418.40 (2025) includes property taxes and water, payable to Parkbridge Lifestyle Communities Inc. (id:36809)
Royal LePage Locations North
252 Law Drive
Guelph, Ontario
Welcome to 252 Law Drive, a modern, ground-level stacked townhome offering easy, stair-free living in one of Guelph's most convenient and community-focused neighbourhoods! Whether you're a first-time buyer, downsizer or professional seeking a condo alternative with a private entrance, attached garage and added privacy, this home delivers on every front. Unlike most condos, you'll enjoy 2 full parking spaces - one in the garage & one in the driveway. A rare & valuable bonus in this price point! Step into the stylish, open-concept kitchen featuring sleek modern cabinetry, quartz countertops, subway tile backsplash & stainless steel appliances. The layout flows effortlessly into the bright dining space &spacious living room with laminate flooring and a large picture window that floods the home with natural light. The bedroom features an expansive window, while the 4-piece bathroom offers quartz counters and a beautifully tiled shower/tub combo. This home offers direct access from your garage, in-suite laundry, and even your own outdoor terrace! Low condo fees help make this home an incredibly affordable option. Located just steps from Hammill Park, this is a dream for pet owners & nature lovers. Plus, you're minutes from shopping, trails & major commuter routes. With a great location, modern finishes and a layout that fits your lifestyle - this home is truly the best of simplified living without sacrificing space, style or storage! (id:36809)
RE/MAX Real Estate Centre Inc
RE/MAX Real Estate Centre Inc.
171 Elgin Avenue
Goderich, Ontario
Stunning, Brand New Bungalow in Goderich! Beautifully designed 4 bedroom, semi-detached bungalow offering over 1,700 sq.ft. of modern living space in a quiet Goderich location. The exterior features elegant brickwork, covered porch, attached garage, double driveway, and private rear patio. Inside, enjoy an open-concept layout with quartz countertops, porcelain tile, and premium finishes throughout. The main level includes a luxurious primary suite with glass shower ensuite, second bedroom, large laundry room, and direct garage access. The fully finished lower level adds exceptional space with a second kitchen, two bedrooms, full bath and bright living area - ideal for family or guests. Separate entrances offer income potential! Choose your own colours, flooring, and cabinets to make it truly your own. (id:36809)
Coldwell Banker All Points-Festival City Realty
351 Queen Street
North Huron, Ontario
Opportunity, opportunity, opportunity. Current uses single family residential or potential use for business. Welcome to your next adventure in this delightful 3-bedroom, 2-bathroom home nestled in the heart of Blyth! Overflowing with character, this cozy abode features stunning original woodwork that adds a touch of warmth and charm. Imagine hosting friends and family in the spacious living room and dining room, perfect for creating lasting memories. Each bedroom offers a generous amount of space, making it easy to unwind after a long day. The upstairs sink is in the process of being replaced, providing an opportunity for you to add your personal flair. Plus, the main floor laundry hookup makes laundry day a breeze! Step outside to discover a large yard where you can enjoy summer barbecues and garden activities, along with a detached garage for all your storage needs. Don't forget the expansive porch facing east, perfect for sipping your morning coffee while watching the sunrise. Also accessible from the service road from the west side of the property. This lovely home is conveniently located near parks, a baseball diamond, and an arena, making it an ideal spot for outdoor enthusiasts. Blyth is known for its vibrant local theatre and the popular Cowbell Brewery, offering a lively community spirit. Plus, with Goderich and its beautiful beaches just a short drive away, you're never far from lakeside fun! With a little bit of work, this charming house can become the perfect home. Come see the potential for yourself! (id:36809)
RE/MAX Land Exchange Ltd
5 Brock Crescent
Collingwood, Ontario
Welcome to 5 Brock Crescent the place to be in Collingwood!! If you are looking for a great bungalow in a well established and desirable are you just found it. Central location, walk to schools, walking distance to shopping and downtown, close to Blue Mountain and Georgian Bay. This home has approx. 2600 sq ft finished living are with 3 + 2 bdrm with possible in-law/rental. Recent upgrades in the past few years. Lower level re done this year. The last few years upgraded kitchen with white cabinets, granite counters and new stainless appliances. Newer forced gas furnace, on demand water system, roof, windows and new gazebo. Back yard is fully fenced. This home has lots of room for family, friends and pets. This home is in a four season are with the best fine dining, close to Toronto, Wasag Beach, Barrie and Owen Sound. (id:36809)
Sutton Group On The Bay Realty Ltd.
40 Keats Crescent
Guelph, Ontario
Location, Space, and Charm in South Guelph! Set in one of South Guelph's most established neighbourhoods, this spacious 1,780 sq. ft. side-split is the perfect family home. Designed for living and growing, it offers 3 large bedrooms and 3 bathrooms in a bright, open-concept layout filled with natural light. The main floor is inviting, featuring hardwood floors and a living room that flows seamlessly into the dining area. A quality builder-completed addition (Brombal) includes the dining room, which opens through patio doors to a sunny deck-ideal for entertaining. The kitchen boasts granite counters, wood cabinets, and stainless steel appliances & island. Down a few steps, the cozy family room features a classic wood-burning fireplace and a sliding door leading to the private, fenced backyard-perfect for kids and pets. The thoughtfully finished basement extends your living space with a Rec room and a flexible bonus room (ideal for a home office or potential 4th bedroom). Surrounded by mature trees on a quiet street, this home is just steps from schools, Preservation Park, and scenic trails. It combines comfort and convenience, with the University of Guelph, Stone Road Mall, and easy 401 access only minutes away. (id:36809)
Royal LePage Royal City Realty
37881 Crystal Springs Road
Bluewater, Ontario
Escape to the country at this attainable price point and enjoy the Lake View to the west from the kitchen/dining room or the deck! Discover your serene retreat at 37881 Crystal Springs Rd, Bluewater. Just minutes from the picturesque village of Bayfield, ON, this property offers the best of rural living with the convenience of a nearby charming town. Enjoy a beautifully treed lot providing privacy and natural beauty. Plus, bring your hobbies to life with a fantastic, detached, wood-heated 12' x 28' workshop-perfect for the artisan or serious DIY'er. This well-kept home is a classic 1974-built, 3-bedroom bungalow with a 4-piece bath on the main floor, open kitchen/living/dining area, and a mostly finished basement with a family room, spare room, laundry, and storage. This is an opportunity to enjoy a lake view country lifestyle at an affordable price. (id:36809)
Royal LePage Heartland Realty
151 Marshall Heights Road
West Grey, Ontario
Welcome to this exceptional bungalow, perfectly situated on a spacious lot offering privacy, style, and room to entertain. The property features an impressive 4-car garage and a driveway that accommodates 12+ vehicles -perfect for gatherings or hobby enthusiasts. Step inside to an open-concept main floor filled with natural light and modern finishes. The bright, upgraded kitchen is a chef's dream, featuring a double-door pantry, Italian pot filler, and under-island garbage bins -beautifully blending function and design. The mudroom offers custom cabinetry and convenient direct garage access. The primary bedroom is a true retreat, showcasing a coffered ceiling, custom reading lights, and a luxurious 5-piece ensuite with a walk-in shower and free-standing tub. The second bedroom is currently used as a home office, offering flexibility for your lifestyle. A finished basement provides plenty of additional living space, including two additional spacious bedrooms, a home gym complete with sauna, and a 4-piece bathroom-ideal for guests or family. Step outside to your own private oasis: a covered lanai, on-ground pool, and hot tub create the perfect setting for relaxation and entertaining - all fenced and landscaped to provide the ultimate in privacy. This property truly offers the best of country living with refined style and comfort -an exceptional opportunity in beautiful West Grey. (id:36809)
RE/MAX Real Estate Centre Inc
33 Hastings Boulevard
Guelph, Ontario
Welcome to 33 Hastings Blvd, inviting 3-bedroom side-split on massive 57 X 176 lot backing onto greenspace nestled on serene mature street in one of Guelph's most tranquil neighbourhoods! As you enter beautiful hardwood floors guide you into bright living room, where a large picture window frames views of the front yard & lets natural light pour in. The dining room flows seamlessly, perfect for family dinners or gathering with friends & sliding doors lead to oversized deck that overlooks lush backyard shaded by mature trees. Kitchen offers generous cabinetry & countertop space, with double sink perfectly positioned beneath a window overlooking the lush backyard so you can keep an eye on your children while they play. Two of the 3 upstairs bedrooms also feature hardwood floors, offering cozy comfort & good storage with ample closets.4pc bathroom has a large vanity & shower/tub combo. Downstairs, the finished lower level adds big value: a large family room with abundant natural light, warmed by a gas fireplace plus a 2pc bath-ideal for guests or casual downtime. This home features a brand new furnace & AC offering comfort & energy efficiency year-round. Step out to your own private outdoor retreat-fully fenced & surrounded by mature trees, this expansive backyard offers the perfect blend of sunshine & shade. Whether its weekend BBQs on the deck, kids running free on the lawn or simply relaxing with a glass of wine, this is where your best memories will be made. The expansive lot offers rare potential to build a detached garage, workshop or even an income-generating ADU opportunities like this are hard to come by in such a peaceful established neighbourhood! Just around the corner, enjoy Carter Parks trails & playground and you're steps from Ottawa Crescent Public School. Also nearby is École Guelph Lake PS, a new French-immersion school. Shopping, recreation & everyday amenities are all easily accessible, but you'll love the peace & quiet of life on Hastings Blvd! (id:36809)
RE/MAX Real Estate Centre Inc
RE/MAX Real Estate Centre Inc.
202 Orr Street
Stratford, Ontario
Beautiful Brick Bungalow with Scenic Backyard and Stunning Upgrades! This immaculate brick bungalow offers the perfect blend of comfort, function, and style. Set on a spacious lot backing onto a creek and open country field, it features a double car garage, double-wide driveway (parks 4), and a fully fenced yard ideal for both privacy and outdoor enjoyment. Step onto the charming covered front porch with vaulted ceiling before entering a welcoming foyer. The main floor includes a guest bedroom (currently used as an office), and a spacious kitchen designed for both entertaining and everyday life. Features include a large island with Blanco Sila granite double sink, stainless steel appliances (WiFi fridge with dual ice makers, induction stove, dishwasher), a walk-in pantry, and high-end quartz counters throughout, including a built-in coffee nook. Enjoy seamless flow from the dining area with walkout to a raised deck (with storage underneath), into the bright living room with vaulted ceilings, oversized window, and a cozy 18,000 BTU gas fireplace. The primary bedroom retreat includes a walkout to a private raised deck (with dry storage underneath), a large walk-in closet, and a luxurious 5-piece ensuite with quartz counters. Convenience continues with main floor laundry, central vacuum with kickplate, and thoughtful finishes throughout. Downstairs, the finished basement impresses with a large rec room featuring a 32,000 BTU gas fireplace, two built-in workstations, games or gym area, kids playroom, and an adorable under-stair clubhouse. There's also a generous bedroom with oversized window and a stylish 4-piece bathroom with quartz counters. The west-facing backyard is a private oasis with gazebo, deck, and breathtaking sunset views. Extensive list of upgrades available in the downloads. This is an exceptional home in a quiet, desirable area, don't miss your chance! Contact your REALTOR today to schedule a private showing. (id:36809)
Royal LePage Hiller Realty
308 - 6 Brandy Lane Drive
Collingwood, Ontario
SKI SEASON RENTAL in the desirable Wyldewood development! Beautifully designed 3 bedroom, 2 bathroom end unit with open concept kitchen/dining/living area, central air, gas fireplace and two balconies. Features include primary bedroom with walk-in closet and ensuite. In-suite laundry. Well equipped kitchen with stainless steel appliances, pendant lights, granite island and counters. Large windows throughout provide plenty of natural light. Entertain guests with views of mountain and mature forest from large covered balcony, as well an additional balcony just off kitchen with gas hook-up, perfect for barbequing! Enjoy the convenience of a deeded parking space located at front entrance with elevator to third floor and ample visitor parking. Large exclusive storage locker beside front door of unit is a perfect space for all of your outdoor sporting and seasonal equipment. Enjoy the all-year-round heated outdoor swimming pool! Central location close to extensive hiking, walking and biking trails, Georgian Bay, the Village at Blue, golf, skiing and shopping, the list goes on. Brandy Lane is a popular community with four seasons activities at its doorstep! Call now for a viewing and enjoy the winter! Available December 1st to March 31st. Price is for season, plus utilities. $2500 utility, damage and cleaning deposit to be reconciled at end of lease term. (id:36809)
RE/MAX Four Seasons Realty Limited
511 - 19 Woodlawn Road E
Guelph, Ontario
Experience modern living at 511-19 Woodlawn Rd E in Guelph, a beautifully renovated 3-bedroom, 2-bath condo offering 1387 sq ft of stylish, functional space. Perfectly positioned with breathtaking views of Riverside Park, this unit combines natural serenity with unbeatable convenience-just minutes to shopping, transit, trails, and all Guelph's north-end amenities. Step inside Unit 511 and discover a complete top-to-bottom renovation with modern finishes and exceptional attention to detail. You'll love the open-concept layout, sleek flooring throughout, and custom modern radiator covers. The stunning kitchen features a waterfall island with seating and storage, a built-in Bosch oven, and a rising vent for a clean, minimalist design. A striking feature wall ties the space together with contemporary style. The primary bedroom offers gorgeous park views, a 2-piece ensuite, and a large closet. Two additional bedrooms provide flexible space for family, guests, or a home office. The laundry room is thoughtfully designed with built-in storage, a sink, and a stackable washer/dryer. The main bathroom impresses with floor-to-ceiling tile, a glass-enclosed shower/tub combo, heated towel rack, and elegant storage solutions. Enjoy a comfortable, light-filled environment year-round, with morning and evening sunlight and limited daytime heat exposure. The upgraded balcony with privacy screens and bug mesh offers a peaceful outdoor escape. This well-managed building includes excellent amenities-a tennis/pickleball court, outdoor pool, and a warm community feel. Condo fees include heat, hydro, and water, making budgeting simple and predictable. This move-in-ready, one-of-a-kind condo at 19 Woodlawn Rd E stands out for its design, quality, and unbeatable location. (id:36809)
Royal LePage Royal City Realty
41 Harkins Road
Northern Bruce Peninsula, Ontario
Experience breathtaking elevated waterviews of Georgian Bay from this newly finished home/cottage, perfectly designed for relaxed coastal living. The open-concept design features soaring cathedral ceilings and a stunning custom kitchen with quartz countertops - ideal for entertaining or quiet evenings at home.This 3-bedroom, 2-bath home includes an impressive second-level primary suite with a walk-in closet, a luxurious ensuite featuring a soaker tub and custom shower, and your own private balcony - the perfect place to enjoy the unbelievable sunrises over Georgian Bay. Additional highlights include efficient hot-water in-floor heating, a cozy propane fireplace, and an oversized shed perfect for storing canoes, kayaks, and all your outdoor gear. A full unfinished basement is ready to be developed to suit your needs, while the beautifully designed, low-maintenance landscaping ensures more time to relax and enjoy the view.Set on a quiet dead-end road, this exceptional property is just steps from the public boat launch and dock at the entrance to Dyers Bay. Enjoy easy access to the scenic wonders of Tobermory and Lion's Head - this is Georgian Bay living at its finest! (id:36809)
Ron Hopper Real Estate Ltd.
10 Levi Simon Trail
Penetanguishene, Ontario
This fully updated 322 sqft home features a brand-new kitchen with stone countertops and newer appliances. The open-concept layout includes a combined kitchen and living area, one bedroom, and modern finishes throughout. Enjoy a private fenced yard and single-car driveway. Located within walking distance to downtown Penetanguishene, all amenities, and Georgian Bay. Ideal for a single person or those seeking a low-maintenance lifestyle! (id:36809)
Keller Williams Experience Realty
16 Stanley Street
Kincardine, Ontario
Fantastic investment opportunity! This well-maintained 11-year-old property features four self-contained 2 bedroom rental units, all currently fully occupied with reliable tenants. Offering a solid return and steady income stream, this building is ideal for both seasoned investors and those looking to expand their portfolio. Each unit is designed for low-maintenance living with modern finishes and efficient layouts. Situated in a desirable area close to amenities, schools, and Bruce Power, this property shows pride of ownership and strong rental appeal. A rare turnkey opportunity-secure your investment in a proven income-producing property today! (id:36809)
RE/MAX Land Exchange Ltd.
1602 9th Avenue E
Owen Sound, Ontario
Located on one of the prime pieces of real estate in town, this multi-use property offers a multitude of possibilities. Currently set up with two residential units (one 2 bedroom, one 1 bedroom), a retail unit of approx. 340 sq ft, and a 30' x 30' detached garage with heat and hydro that was also used previously for retail purposes. Whether you are looking for an investment property, a property that offers home and business in one location, or perhaps a high visibility locale for your existing or future business, this might just be the opportunity you've been looking for. Add in the updated electrical, mechanicals, and plumbing, as well as parking off both 9th Ave E and 16th St E, and this could be the one you've been keeping an eye out for! (id:36809)
Exp Realty
29 Celia Crescent
Guelph, Ontario
Updated bungalow with double car garage and finished basement! Located on a quiet crescent, where only the homeowners drive down the road, centrally located with beautiful walking trails and parks nearby, plus easy access to the highway and downtown Guelph. Currently two bedrooms and two baths on the main level, but it could be converted back to a three-bedroom main should you desire. There is a formal living room and dining room, plus a kitchen/dinette combination with sliders to the private backyard with a concrete patio and electric awning. The full bathroom next to the primary bedroom has been beautifully renovated. There are also connections to move the laundry back upstairs for completely main-floor living. The expansive basement is finished with wooden trim, doors, and beams; a large family room with gas fireplace and wet bar, an additional bedroom, updated 4-piece bath, laundry room, and plenty of additional storage. This home is a pleasure to view and has been meticulously maintained. Main level windows and patio door (2022), roof (2017), garage door (2019), furnace (2010), A/C (2015). (id:36809)
Exp Realty
20 Stanley Street
Kincardine, Ontario
Fantastic investment opportunity! This well-maintained 11-year-old property features four self-contained 2 bedroom rental units, all currently fully occupied with reliable tenants. Offering a solid return and steady income stream, this building is ideal for both seasoned investors and those looking to expand their portfolio. Each unit is designed for low-maintenance living with modern finishes and efficient layouts. Situated in a desirable area close to amenities, schools, and Bruce Power, this property shows pride of ownership and strong rental appeal. A rare turnkey opportunity-secure your investment in a proven income-producing property today! (id:36809)
RE/MAX Land Exchange Ltd.
452 Broderick Street
Tay, Ontario
Welcome to 452 Broderick St. This beautifully updated home features an open-concept living area, a fully renovated kitchen and bathrooms, brand-new appliances, new flooring throughout, and fresh paint. A NEW roof has just been installed (2025), adding peace of mind for years to come. Offering three bedrooms plus a versatile room ideal for a home office or gym, there's also an additional space on the upper level perfect for reading or relaxing. Enjoy sunrise views from the large deck or from your spacious primary bedroom. The home is complete with updated windows and doors, a 1-car attached garage, and a well-treed backyard that offers privacy and space to unwind. Located on a quiet street in Port McNicoll, this property offers easy access to a large waterfront park and is just steps from the Trans Canada Walking Trail, blending comfort, functionality, and lifestyle. Book your showing today! (id:36809)
Keller Williams Experience Realty
30 Brule Street
Penetanguishene, Ontario
Welcome to this beautiful custom-built home, perfectly situated on a quiet street and just a short walk to all amenities. Step inside and enjoy a thoughtfully designed main floor featuring a stunning custom kitchen with granite countertops, a bright work-from-home office, and an impressive family room with vaulted ceilings, a cozy gas fireplace, and elegant hardwood and ceramic floors. Upstairs, you'll find four spacious bedrooms and two bathrooms plenty of room for a growing family to thrive. The finished basement adds even more living space with a versatile rec room and a dedicated games or exercise area. Enjoy the convenience of gas heat, central air, and an detached heated 600 sq. ft. garage with a paved driveway. Walk out to the deck and entertain family and friends in your private backyard retreat. This is the perfect family home in the heart of Penetang don't miss it! (id:36809)
RE/MAX Georgian Bay Realty Ltd
10 - 116 Hidden Lake Road
Blue Mountains, Ontario
Set within the natural beauty of the Town of The Blue Mountains, the private enclave of Hidden Lake is a sought-after haven for those who value peace, recreation, and elegant living. Residents enjoy an exclusive tennis and pickleball court, a sun-filled pool, a wide open playing field, and a serene swimming pond complete with floating dock and diving tower - the perfect setting for four-season enjoyment. Chalet 10 stands as one of Hidden Lake's most refined offerings, the result of over $400,000 in thoughtful upgrades and meticulous maintenance. The timeless Maibec siding and Ridge stone foundation and chimney create enduring curb appeal, while new windows and entry doors provide energy efficiency and worry-free ownership. Inside, the sunken great room showcases soaring ceilings, solid Fir beams, and ship-lap detail, finished with premium Godfrey Hirst Australian wool carpeting. A linear gas fireplace framed by natural stone adds a dramatic focal point. The custom Miralis kitchen, complete with Cambria quartz counter-tops and an expansive centre island, opens seamlessly to the main living area - perfect for hosting family and friends. A walnut Hollywood-style staircase with a glass railing system enhances light and flow throughout. Downstairs, the renovated recreation room, 3-piece bathroom, and sauna offer flexible living options, easily converted into a private guest suite. Outside, enjoy premium composite decking with natural gas hookups and a retractable awning for shaded comfort. Two of three bedrooms feature sliding doors to private porches, offering peaceful views of Hidden Lake and peekaboo glimpses of Georgian Bay. Every aspect of this home reflects a commitment to quality and refined function - and it is now ready for its next discerning owner. Don't miss this rare opportunity - contact Hawkins Real Estate Group today for a private viewing. This property is attractively priced for immediate sale. (id:36809)
Royal LePage Locations North
69 Ontario Street
Cambridge, Ontario
Welcome to 69 Ontario St, your next home! This charming 2-bedroom bungalow has been fully updated and is move-in ready for its next tenant. Features include:Brand new kitchen with modern finishesNew appliances throughoutUpdated washroomNew hot water tank (HWT) for your comfort and efficiencyCozy, bright living spaces perfect for couples, small families, or professionalsEnjoy living in the heart of Cambridge, close to parks, schools, shopping, and public transit. Don't miss out on this beautiful home - it won't last long! (id:36809)
Keller Williams Home Group Realty
1980 South Riverside Drive
Severn, Ontario
GLOUCESTER POOL - SOUTHWEST EXPOSURE 314 ft Frontage 1.2 Acres You can Literally see The Border between Simcoe County's Deciduous Forest and Muskoka's Classic Rock and Pine-An Incredible Mix and Canopy of Trees that Sets The Tone for This Special Retreat. Step inside and it's like Opening a Time Capsule. The Cedar Cottage has been Beautifully Preserved for Over 40 years by The Same Family. As Soon as You Walk Through The Door, You're Greeted by that Unmistakable Scent of Cedar.**The Details** 3 Bedrooms * 0 Bath (There is a Room Off The Muskoka Room with Sink Only.) The 0pen-Concept Layout Combines Kitchen, Living, and Foyer Areas, Offering a Cozy Gathering Space Filled with Natural Light. There is a Shed 26 Ft. x 12 Ft., that Includes Storage an Outhouse near The Drive Into The Property. The Property Feels Spacious and Level With Room to Add a Septic System and Dock and Bring Water from The Lake or install a Drilled Well. Buyer is Responsible for Any Building Permits from Severn Township, but for This Family, It's Always Been The Perfect Rustic Getaway-Private, Peaceful, and Easy to Reach with Paved Year-Round Road Access. The Property is Bordered by Crown Land across The Road and Just One Neighbour Beyond at The End of Cul-du-sac Offering Incredible Privacy. Expect Visits from Local Wildlife and Enjoy Great Fishing right from The Shoreline.**More Info** Just 1.5 hrs. from The GTA and Easy Access off 400 Hwy to Coldwater or Midland or Barrie. This Lake is Great for Fishing, Boating& All The Water Sports. Between Lock 44 (Big Chute) & Lock 45 (Port Severn) Located on the South End of Gloucester Pool, just before MacLean Lake You Take a Right off Black River before The Bridge, this is a Special Spot with Access to The Trent-Severn Waterway-some of The Best Freshwater Boating in The World! Buyer is Responsible for All Fees Pertaining to Building. (id:36809)
Royal LePage In Touch Realty
402 - 402 Bayshore - Deerhurst Drive
Huntsville, Ontario
DEERHURST RESORT - BAYSHORE COMPLEX LOOKING OVER PENINSULA LAKE - Top floor waterfront condominium located in the Bayshore complex at Muskoka's premier resort - Deerhurst Resort. This waterfront unit offers a great view over Peninsula Lake and is steps away from the beach. Inside the unit, you will find a large great room with two queen beds, a sitting area, a flat-screen TV, a bar fridge, and a full bathroom. The unit is on the rental program, with the resort providing revenue to the unit owner. For 2024, the owners' share of revenue was $14,360. The monthly condo fee is $563.30 plus HST (HST should be recoverable), and the annual property tax of $1597. Enjoy the resort lifestyle - golf, beach, pools, tennis, trails, restaurants, and more. HST is applicable to the sale of this unit and is recoverable. The unit is a large hotel room; all Bayshore units must be kept on the rental program with the resort. Great unit - Great location and an amazing resort! Live, vacation and invest in Canada! (id:36809)
Sutton Group Muskoka Realty Inc.
421 - 421 Bayshore - Deerhurst Drive
Huntsville, Ontario
DEERHURST RESORT - BAYSHORE COMPLEX LOOKING OVER PENINSULA LAKE - Top floor waterfront condominium located in the Bayshore complex at Muskoka's premier resort - Deerhurst Resort. This waterfront unit offers a great view over Peninsula Lake and is steps away from the beach. Inside the unit, you will find a large great room with two queen beds, a sitting area, flat-screen TV, a bar fridge, and a full bathroom. The unit is on the rental program with the resort providing revenue to the unit owner. The monthly condo fee is $563.30 plus HST and the annual property tax of $1597. Enjoy the resort lifestyle - golf, beach, pools, tennis, trails, restaurants, and more. HST is applicable to the sale of this unit and is recoverable. The unit is a large hotel room, all Bayshore units must be kept on the rental program with the resort. Great unit - Great location and an amazing resort! Revenue paid to unit owner for 2024 was $15,053. Enjoy the resort lifestyle! Live, vacation and invest in Canada! (id:36809)
Sutton Group Muskoka Realty Inc.
708 - 332 Gosling Gardens
Guelph, Ontario
Step into contemporary comfort with this beautifully designed 7th-floor condo, complete with underground parking and a private storage locker. Located in a newer, boutique-style building, this unit offers a refined living experience with modern finishes and exceptional amenities.Inside, you'll find an open-concept layout with 9' ceilings, warm vinyl flooring, and large windows that fill the space with natural light. The crisp white kitchen is both functional and elegant, featuring sleek cabinetry and quality appliances. Enjoy morning coffee or evening sunsets from your private balcony. The bedroom offers generous closet space, and the 4-piece bathroom and in-suite laundry room make everyday living easy.Residents enjoy access to luxury building amenities, including a rooftop terrace with BBQ and lounge area, fitness centre, party/amenity room, secure bike storage, and a pet wash station. Located in Guelph's desirable south end, you're just steps from grocery stores, restaurants, cafés, and public transit - everything you need within easy reach. (id:36809)
RE/MAX Real Estate Centre Inc
130 Courtland Street
Blue Mountains, Ontario
A stylish 3-bedroom, 3.5-bath semi in the sought-after Windfall community! Built in 2022 with over $22K in builder upgrades, this Mowet model home seamlessly blends luxury and comfort. The main floor showcases a gourmet kitchen with high-end stainless steel appliances, a sleek two-tone design, quartz countertops, and a large sit-up island. The light-filled open-concept dining and living rooms feature a cozy gas fireplace and a walkout to the backyard, perfect for both everyday living and entertaining. Upstairs, the spacious primary suite offers a walk-in closet and a spa-like en-suite with double sinks, a glass shower, and a soaker tub. Two additional bedrooms, a full bath, and a convenient upper-level laundry room complete the second floor. The fully finished lower level offers an additional 3-piece bath and even more living space with a versatile family room with plenty of windows for natural light. No sidewalk on this side of the street offers even more room for parking. As part of Windfall, you'll have access to The Shed, an exclusive amenity centre with a community hall, heated outdoor spa-like pools, a gym, and a sauna. Steps to scenic trails, ski lifts at Blue Mountain, and minutes to both the Village and downtown Collingwood. This home truly has it all: luxury finishes, thoughtful design, and an unbeatable location! (id:36809)
Royal LePage Rcr Realty
496629 Grey Road 2
Blue Mountains, Ontario
Welcome to a rare opportunity to own a 27-acre country estate less than five minutes from the heart of Thornbury. Perfectly positioned in one of the area's most sought-after locations, this property combines privacy, natural beauty, and convenience to town, ski clubs, golf courses, and the shores of Georgian Bay. A long, tree-lined driveway winds through the property, setting the tone for the lifestyle that awaits. The estate is defined by its exceptional outdoor spaces. At the centre is a professionally designed seven-acre equestrian facility featuring multiple paddocks, barns, well-built stalls, and a 70' x 110' riding ring-an ideal setup for horse enthusiasts. The land also includes open fields, rolling pastures, and a mature maple bush with an extensive private trail network, offering endless opportunities for walking, riding, snowshoeing, or cross-country skiing right from your doorstep. Nestled within the forest, a charming Bunkie provides a perfect summer guest retreat or a quiet escape. In addition to the natural amenities, the property includes an 1,800 sq. ft. detached garage, workshop, and commercial space that provides flexibility for a home-based business, hobbies, or storage. The four-bedroom residence offers generous space and light, but the true highlight of this estate lies in its setting and the lifestyle it affords. With natural gas available at the road, reduced tax benefits through the Ontario Managed Forest Program, and the added convenience of being located on the school bus route for Beaver Valley Community School, this property offers practicality alongside charm. Its unbeatable proximity to Thornbury and surrounding recreational amenities makes it a once-in-a-lifetime chance to secure a private sanctuary in the heart of Southern Georgian Bay. (id:36809)
Forest Hill Real Estate Inc.
30 Church Street
Whitestone, Ontario
Nestled among mature trees in the heart of Dunchurch, this charming two-bedroom, one-bath cottage offers 210 feet of gorgeous shoreline with a mix of rugged Canadian Shield rock and a sandy beach. The level lot provides easy access to the water and stunning, expansive views that perfectly capture lakeside living. Inside the cottage is charming and tastefully decorated with a thoughtful layout that makes the most of the space. The entrance area doubles as a versatile bonus room, featuring a pull-out futon and sliding door for privacy, ideal for overnight guests. A cozy bunkie offers additional sleeping space for visitors, making this property perfect for families or weekend getaways. Newer upgrades include, septic, PVC plumbing, electrical panel, metal roof, and hot water tank, windows, doors and insulation. Located on a municipally maintained road, this property provides convenient year-round access and is within walking distance to all village amenities, including the LCBO, nursing station, park, community centre, marina, restaurant, and the popular Duck Rock General Store. Enjoy four season recreation right from your doorstep-boating, fishing, and water sports in summer; ATV and walking trails year-round; and groomed snowmobile and snowshoeing trails in winter. Whether you're looking for a peaceful retreat, a family getaway, or a smart investment with rental potential, this Dunchurch gem has it all. Just 30 minutes to Parry Sound or Sundridge. Be sure to check out the video tour! (id:36809)
RE/MAX Parry Sound Muskoka Realty Ltd
240 Britannia Road
Huntsville, Ontario
Secure your stake in the market with this high-potential property resting on a 1.36 acre lot. This 2 bedroom, 1 bathroom home is waiting for the perfect purchaser to make it their own. The main level offers a practical layout with living room, kitchen, 4-piece bath, a utility room, and a convenient mudroom/ wood storage area. On the upper level you will find 2 bedrooms, a den/office and additional storage space. This property truly delivers the best of both worlds! Enjoy the perfect Muskoka setting surrounded by mature trees and room to play without sacrificing accessibility. Find the conveniences of downtown Huntsville and its' many great amenities within a 10-minute drive. Whether you're a first-time buyer ready to put down roots or a savvy investor looking for a project, the potential is limitless! Property being sold 'AS IS, WHERE IS.' (id:36809)
Sotheby's International Realty Canada
148 Suffolk Street W
Guelph, Ontario
This fantastic, semi-detached DUPLEX offers a prime and versatile investment opportunity that is perfectly situated mere steps from downtown Guelph's vibrant core. Extending excellent flexibility, the property features two self-contained units: a bright and spacious 2-bedroom unit on the upper level and a well-appointed 1-bedroom unit on the main floor- perfect for multi-generational living, rental income, or live-in ownership with a mortgage helper. The main floor unit includes exclusive access to the basement, complete with a laundry/utility room, ample storage space, and potential for future development. Recent upgrades including new shingles (2018) and updated windows (2020) provide further value and long-term peace of mind. Outside, the property offers a fenced backyard with mature trees and a private rear parking area that accommodates two vehicles- an added convenience for tenants or homeowners alike and a rare advantage in such a central location. Situated within walking distance to downtown Guelph's finest amenities, residents can enjoy easy access to boutique shops, fabulous restaurants, entertainment, parks, the GO Station, and more! (id:36809)
Royal LePage Royal City Realty
224 2nd Street W
Owen Sound, Ontario
LOCATION! MOVE-IN READY! DREAM BACKYARD! Welcome to 224 2nd St W! Bright and inviting 3+1 bedroom raised bungalow in a family-friendly neighbourhood, on a quiet cul-de-sac. The open-concept main floor features a light-filled family room, a neutral kitchen with stainless steel appliances and island for extra counter space, eat-in dining with walkout to the oversize back deck. The primary bedroom has a walk-in closet and connects to a 4-pc cheater ensuite, while the lower level offers an updated 3-pc bathroom, 4th bedroom, fresh paint, storage, access to garage or backyard entry through laundry/utility room and a walkout sliding door to the covered patio - perfect for relaxing in the shade or the addition of a hot tub. Nice curb appeal with modern exterior, concrete driveway and stamped walkway. Enjoy the well maintained backyard with green space and entertainment space around the concrete firepit. Walking distance to local schools, Harrison Park, The Bruce Trail and West side amenities. This home is ready for family fun or quiet retirement living! (id:36809)
Sutton-Sound Realty
42 Lisa Street
Wasaga Beach, Ontario
An excellent opportunity to own in one of Ontario's most desirable beach towns! Move-in-ready freehold townhouse by Baycliffe Communities in the Villas of Upper Wasaga - the Amethyst model offering 1,795 sq. ft. of well-designed living space with upgraded finishes and practical features throughout. The bright, open-concept main floor features 9' ceilings, hardwood and upgraded tile, and a modern kitchen with extended cabinetry, a breakfast bar, and sliding doors leading to a fully sodded yard. Upstairs, the primary suite offers a large walk-in closet and a spa-inspired 5-piece ensuite with a soaker tub and glass shower. Two additional bedrooms, a full bath, and convenient upper-level laundry complete the layout. The unfinished basement includes a bathroom rough-in and cold room - perfect for storage or future finishing. Added-value features include a double-length driveway with no sidewalk and a man door to the garage for convenient interior access. Located close to schools, shopping, trails, and the world's longest freshwater beach - just 15 minutes to Collingwood and 20 minutes to Blue Mountain, Ontario's top ski destination- this home offers exceptional value for full-time living, a weekend getaway, or a smart investment in a growing community. Tarion Warranty included! (id:36809)
RE/MAX By The Bay Brokerage
30 Bryan Drive
Collingwood, Ontario
This beautiful 3+1 bedroom family home is ideally located in the sought-after Lockhart subdivision - just steps from local schools, scenic trails, and a short stroll to downtown Collingwood.Set on a spacious 70' x 120' lot, the property offers an incredible outdoor living space featuring a 14' x 21' saltwater pool, relaxing hot tub, full outdoor kitchen, and a dining pergola - perfect for entertaining family and friends.Inside, the main level features an open-concept layout with vaulted ceilings and a freshly repainted kitchen (2025) complete with breakfast island and direct access to the backyard. The lower level includes a welcoming family room with doors to back yard and access to a powder room and convenient walk-out access to the yard and double car garage - an ideal setup for a home office or guest suite. Both these levels feature engineered wood flooring refinished with a stylish gray wash finish.The basement offers additional living space with a rec room featuring a cozy gas fireplace, bedroom, full bathroom, and laundry area.Upstairs, the primary suite includes an updated 4-piece bathroom, while two guest bedrooms share an updated 3-piece bath (roughed-in for laundry). This level and the staircase were recarpeted in 2019.Recent updates include a new furnace and A/C (2015), pool heater (approx. 2019), and fresh paint throughout (Spring 2025). (id:36809)
Sotheby's International Realty Canada
253 Lescaut Road
Midland, Ontario
This raised bungalow is located in a quiet and desirable neighborhood on the east side of Midland, situated on a corner lot with a spacious yard, beautifully landscaped grounds, and a one-and-a-half car detached garage with high doors. The main level features a bright living room with a large picturesque window overlooking the front gardens, a generously sized kitchen with plenty of counter space, built-in appliances, and an island open to the dining area with a walkout to the rear deck - perfect for entertaining. The finished basement offers additional storage and versatile space, including a family room and two extra rooms that can easily serve as bedrooms, an office, games room, or home gym. Meticulously maintained and move-in ready, this home is conveniently located close to lakes, parks, the recreation center, and a variety of amenities, offering comfort, functionality, and lifestyle opportunities. (id:36809)
Real Broker Ontario Ltd
602 - 19 Woodlawn Road E
Guelph, Ontario
Stop paying your landlords mortgage and secure your own equity with this turn-key opportunity. This fresh and refurbished 2-bedroom, 1-bathroom unit at 19 Woodlawn Road E is priced to move at an incredible price of only $400,000! The unit boasts a new kitchen, renovated bathroom, fresh paint, flooring and more, meaning all the work is done. Beyond the updates, enjoy life with building amenities including a Pool, Tennis Courts, Gym, Party Room, Workshop and more. The location is excellent, near parks, trails, shopping, and transit.At this price, in this location, and with these updates, it's an opportunity not to be missed. Act Fast, you don't want to be the one that missed your chance to own one of Guelph's best values! (id:36809)
Royal LePage Royal City Realty
23 Compass Trail
Cambridge, Ontario
Tidily situated in the prestigious River Mill Community, mere minutes from all the amenities that Cambridge has to offer, this handsome 2 storey, 4 bedroom home has everything you need to live a stylish life. The stunning kitchen is finished with high-end stainless-steel appliances, quartz counters, and an abundance of storage. Light flows seamlessly through the entire main level, and the open floor plan easily lends itself towards entertaining and connection. The new deck is accessible via the patio doors beside the kitchen and leads into a fully fenced rear yard. A lovely powder room is conveniently located on the way out to the attached garage for last-minute outfit checks. Upstairs, you'll find 4 generously sized bedrooms, perfect for those working from home days. The large primary bedroom has its own private ensuite. The Laundry room is also located on the second level, along with an additional bathroom, perfect for kids or houseguests alike. Adjacent to hiking trails and parks, close to shopping, restaurants, and entertainment, this home is designed to be the one that perfectly fits your needs. Let's get you in for a closer look... (id:36809)
Trilliumwest Real Estate Brokerage Ltd
31 Ryde Road
Guelph, Ontario
Welcome to this back-split home, nestled in the highly sought-after and mature West End of Guelph. With over 2000 square feet of thoughtfully designed living space, this home creates a truly inviting atmosphere. Perfect for families, multigenerational living, or those seeking a property with tremendous versatility, this home offers an abundance of features that are sure to impress. As you step into the bright and airy main floor, you'll be immediately captivated by the hardwood and ceramic floors. A formal living room invites you to relax and unwind, while the large oak kitchen, offering extensive amount of cupboard space, provides the ideal setting for culinary creations. The adjoining dining area makes entertaining easy, and the spacious family room offers plenty of room for gatherings, boasting sliding glass patio doors to the maintained and fully fenced backyard. A full 3-piece bath and a sizable bedroom complete the main level, providing comfort and convenience for family or guests The upper floor features 3 additional bedrooms, including a master suite, offering ample closet space and a serene retreat. The large 4-pc bath is highlighted by a skylight that fills the space with natural light. The fully finished basement which is also accessible via a separate entrance through the garage offers high ceilings. Featuring a fifth bedroom and an expansive recreation room, it can easily be transformed into a home office, an entertainment hub, or even a private suite for extended family or guests. The basement's layout also offers significant potential for those looking to create an income-generating space, with a completely separate entrance providing privacy and convenience. This home offers a newer roof and skylights (2015), garage door (2015), Samsung washer & dryer (2024), hot water tank rental(2024), and a garage door opener (2022). Conveniently located by schools, the Hanlon Expressway, Zehrs, Costco. Book your viewing today and you will not be disappointed! (id:36809)
Coldwell Banker Neumann Real Estate
14 Rodgers Road
Guelph, Ontario
Welcome to 14 Rodgers Road, a 1360 sq ft, angelstone brick 2 storey with 3 bedrooms and 2 1/2baths. Located in a desirable south end neighbourhood, it backs onto Hartsland Park and is close to shopping, schools, transit and offers an easy commute to the University of Guelph. It has been very well maintained and loved by the original owners. The main floor was modified to create a larger, more functional kitchen and features lovely white cabinetry. There is a small dining room with sliders to the private rear yard that offers a summer oasis. Adjacent to the dining space is the living room and there is a 2pc bath on this level as well. The second floor has a large primary bedroom with double closets and ensuite privilege to the updated 4pc bath. There are 2 additional bedrooms as well. The finished basement offers a large rec room, 3pc bath, craft area with sink and laundry .Every inch of this home is well thought out and organized, with tons of storage space. The yard is fully fenced and features a deck, ornamental pond, large shed, potting bench and gate to the park. Improvements include all windows (with the exception of the sliding patio door); shingles; double driveway with retaining wall; front door; kitchen remodel; garage door; upstairs main bath; all flooring; most painting; (most within last 10 years); furnace and ac (2012); decking, fencing on the east side; pond and shed. Direct access to the park as well! Just move in and start enjoying homeownership. (id:36809)
Royal LePage Royal City Realty
220 Regal Drive
London East, Ontario
Great 4 Level, brick &sided, backsplit with garage, home -especially first time buyers or young families. HUGE kitchen with open staircase that views into Family room on 3rd level. Lovely covered front porch that enters into home's foyer & inside entry to the garage. The main floor formal dining room could be a office area too; & living room finished in hardwood flrs. Yes, 3rd level is finished with large Family room with extra nook area for computer area, crafts, (perhaps create a bar) AND has 3 pce bathroom (with shower). (Note on wall could be rough-in for fireplace.) A convenient separate side entrance to lower level from a stamped concrete patio with manual shade. On 2nd level is 3 good sized bedrooms, plus 5 piece main bathroom w/wide vanity & 2 sinks. Roomy fenced rear yard for kids & pets to enjoy, plus a cute shed with a porch! .....Now the IMPORTANT DETAILS: This home has been loved and cherished by Sellers for almost 20 yrs. This care started when first moved in: ...2005 TO 2008, many of the WINDOWS replaced, eavestrough, insulated garage door & automatic garage door opener, many light fixtures, washer & dryer, some wiring updates and SURGE PROTECTOR added to breaker panel; ...2008 TO 2015 ish -a new awning plus stamped concrete patio; replaced 2 toilets; SHINGLES , central air and FURNACE; front bow picture window & picturesque front door; a 2nd fridge & freezer; AND, ....LAST TEN years updates: Stainless steel, built in oven, dishwasher and fridge were replaced about 2018/19ish; the shed's shingles, on-going landscaping care of lawns, flowers/plants including hyrdrangeas, hostas, lilac, roses, few trees, etc. (Dates are to best of Seller's memory & notes- no receipts). The Sellers love their decor of soft beige themes, wood trim and doors, and previous owner's flooring combo of ceramic, hardwood, vinyl and berber style carpet. LOCATION! home is on cul-de-sac end of Regal and can walk to shopping, schools, & buses. (id:36809)
Peak Select Realty Inc
112 Arrowhead Crescent
Blue Mountains, Ontario
5500+ sq ft Luxury Mountain Retreat at the Base of Craigleith & Alpine Ski Clubs. Experience four-season resort living at its finest in one of Ontario's most prestigious ski community locations - a rare property where you can walk to the slopes or ski right from your door. Nestled on a private wooded lot with a soothing creek, fire pit, putting green, and picturesque bridge path, this residence offers the perfect balance of natural beauty and refined luxury.Boasting views of the ski hills and Georgian Bay, this fully renovated (2016) home features soaring ceilings, expansive windows, and three fireplaces-including a floor to ceiling stone gas fireplace in the great room, a cozy wood-burning fireplace in the upper living area, and additional gas fireplace in the family room creating a relaxing ambiance in multiple areas . The gourmet kitchen is a chef's dream, featuring high-end appliances, an oversized island with seating for eight. The open-concept dining area, framed by expansive bay views, comfortably seats ten, beer taps & multiple wine/beverage fridges-perfect for hosting après-ski dinners and family gatherings. Home includes a games room, gym, and lower-level walkout. After a day on the slopes, enter through the grand mudroom with custom cabinetry and heated floors, offering seamless comfort and function. Main floor primary suite opens directly to the back deck and features a spa-like ensuite with a glass shower, soaker tub, and dual sinks. Additional luxuries include two laundry rooms with stainless steel front-load appliances and whole-home speaker system.Outdoors, enjoy beautifully landscaped grounds with a winding, illuminated driveway, a hot tub overlooking the bay, and a basketball hoop. The steel roof adds enduring quality and peace of mind.Whether you're skiing, hiking, snowshoeing, or teeing off at nearby golf courses, this is the ultimate four-season lifestyle. Just minutes from Blue Mountain Village, Thornbury, and Collingwood's shops and bistros. (id:36809)
Sotheby's International Realty Canada
206 - 255 John Street N
Stratford, Ontario
Welcome to the Villas of Avon by Tricar! This beautiful 1 bedroom plus den condo offers 920 square feet of elegant living space. Enjoy luxury finishes throughout, including hardwood flooring, granite countertops, and energy-efficient features. The modern kitchen is complete with stainless appliances, while the inviting living area features a cozy fireplace. Take advantage of underground parking, a fitness centre, and a guest suite for visitors. Located in a fantastic area just a 12 minute walk to downtown, this condo blends comfort, convenience, and style. Don't miss your chance to own this exceptional property! (id:36809)
RE/MAX A-B Realty Ltd

