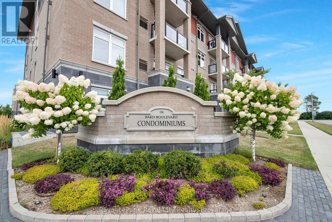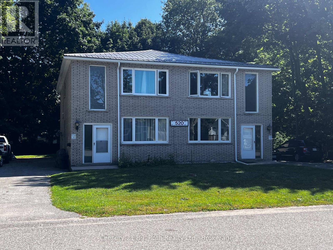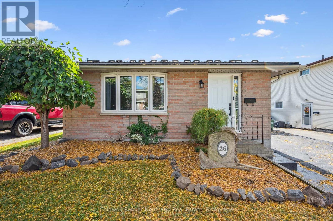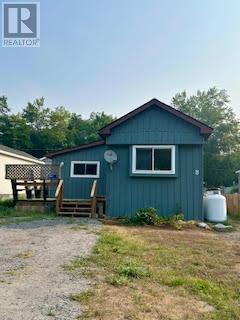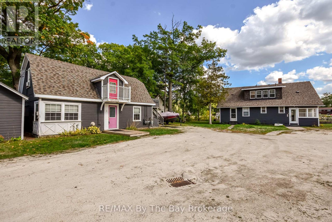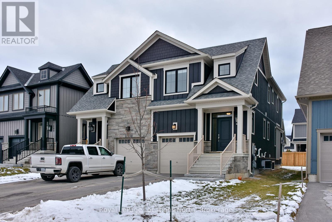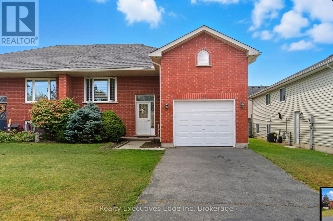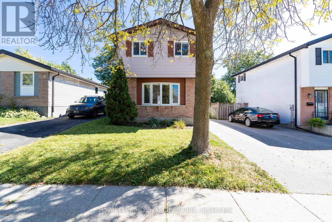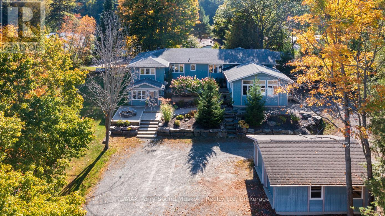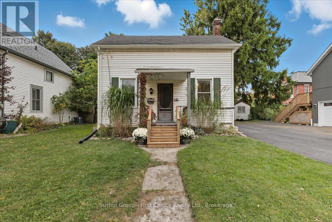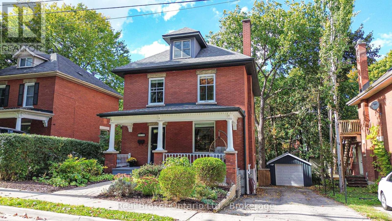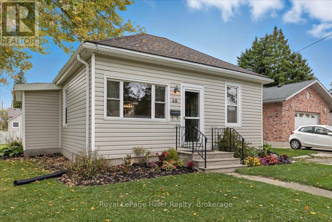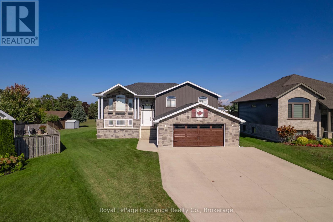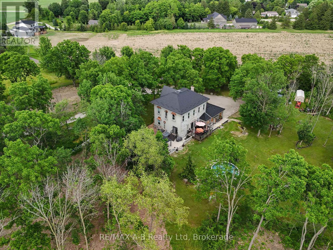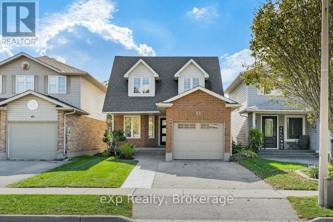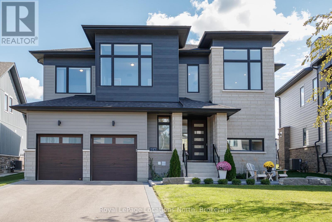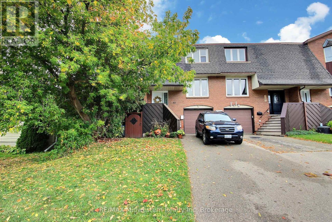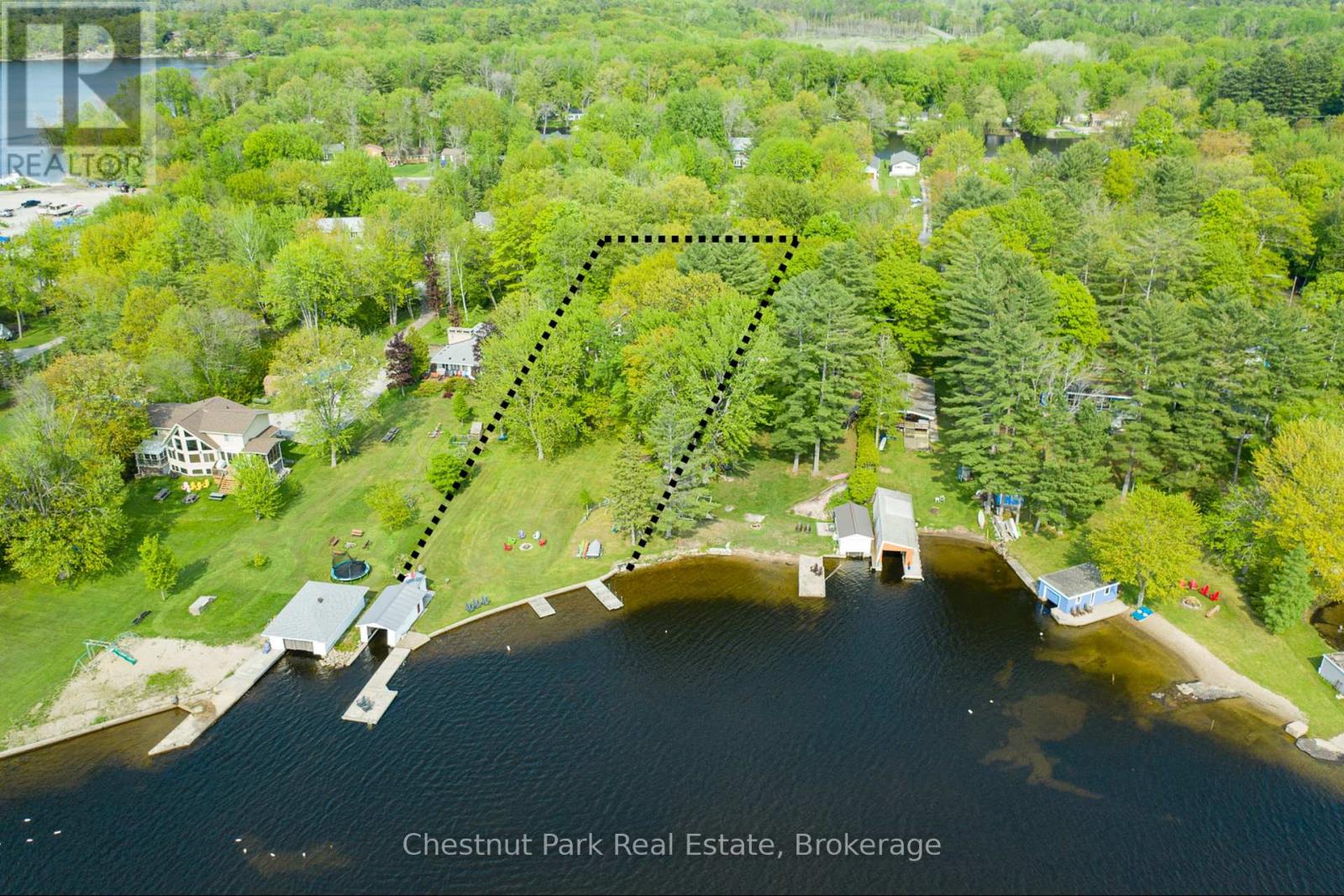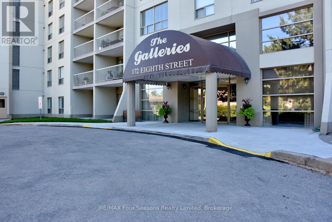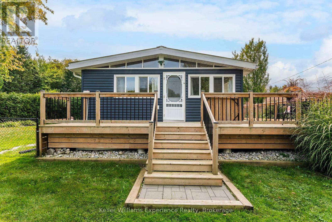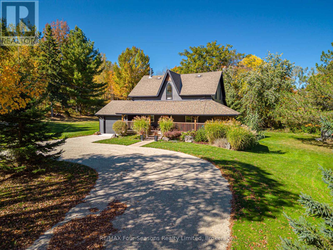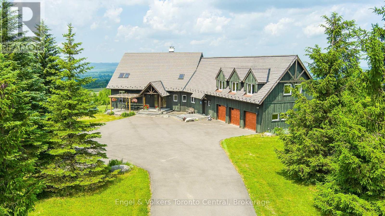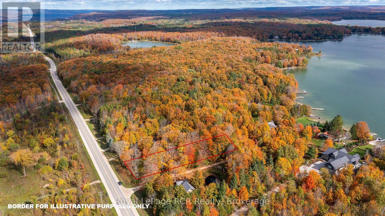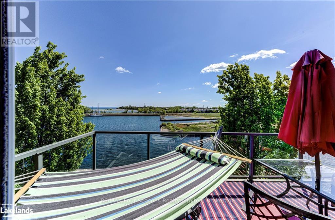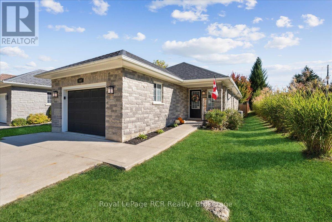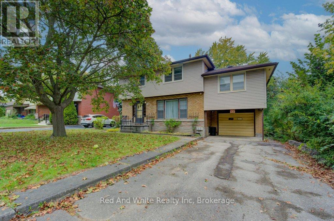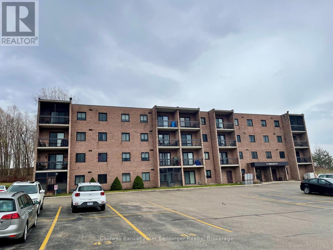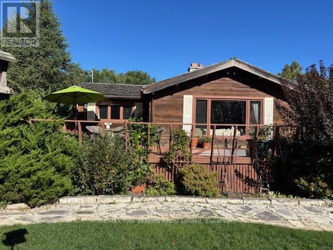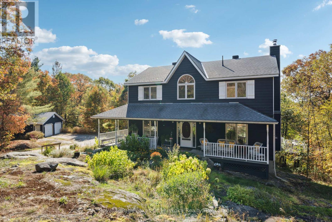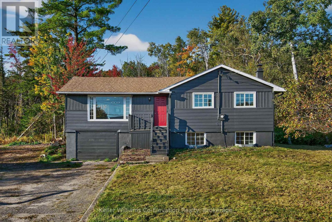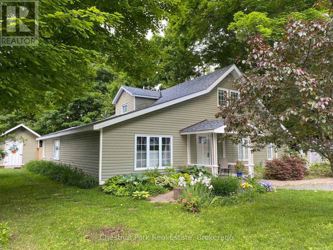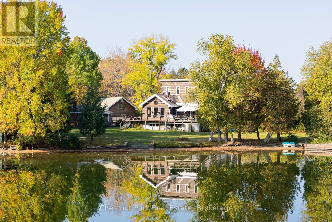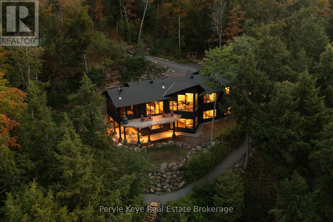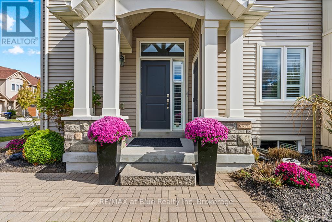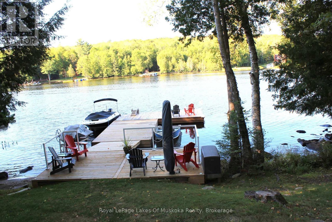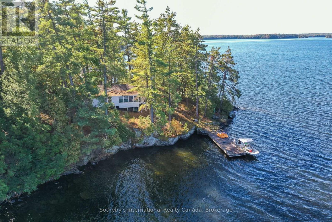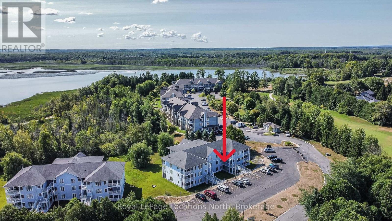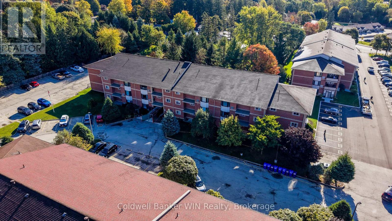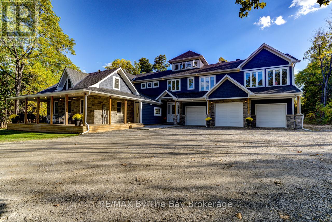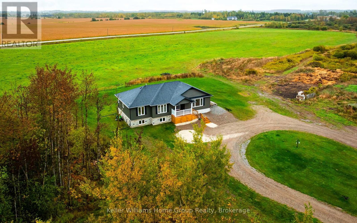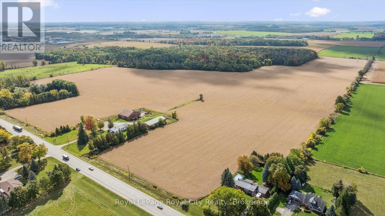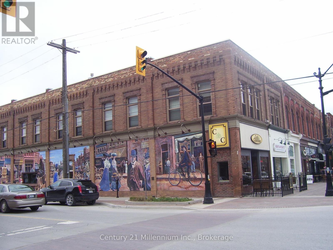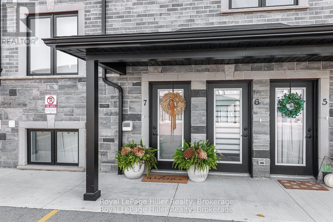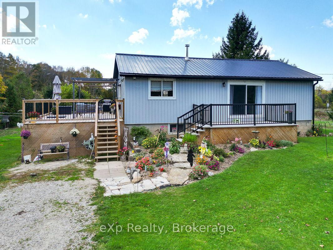205 - 63 Arthur Street S
Guelph, Ontario
It's not just a condo, it's a lifestyle! This bright 1-bedroom, 1-bathroom suite at The Metalworks in Downtown Guelph offers turnkey urban living with premium amenities. The open-concept layout features large windows, a modern kitchen with quartz countertops and stainless steel appliances, and a spacious living and dining area that flows to a private balcony for morning coffee or evening relaxation. The bedroom has ample closet space, and the full bathroom and in-suite laundry add convenience. The unit includes one parking space with a private bike rack and a storage locker. Residents enjoy a fully equipped fitness centre, a party room with a full kitchen perfect for family gatherings, engagement parties, baby showers, or casual get-togethers, lounges, the Copper Club speakeasy-style lounge, landscaped courtyards with BBQs, fire pits, a bocce ball court, guest suites, a pet spa, concierge service, secure entry, and visitor parking. Steps from fantastic restaurants, cafes, shops, markets, nightlife, River Run Centre events, Friday night Guelph Storm games, and scenic Speed River trails, this home combines convenience with lifestyle. GO Transit, VIA Rail, major roads, and the University of Guelph are easily accessible. Just a short walk away, The Ward Bar at Spring Mill Distillery offers handcrafted cocktails in a historic setting. Built in 2019, The Metalworks blends modern design with historic character, offering one of Guelph's most sought-after downtown addresses. (id:36809)
Keller Williams Home Group Realty
408 - 106 Bard Boulevard
Guelph, Ontario
Experience luxury, space, and convenience in this immaculate top-floor corner suite, offering over 2,150 sq ft of beautifully designed living. Enjoy breathtaking sunrise and countryside views from two private balconies in this spacious 2+1 bedroom, 3-bathroom home. The open-concept layout is flooded with natural light and features a chefs kitchen with granite countertops, high-end stainless steel appliances, and an oversized island perfect for entertaining. The expansive living and dining areas offer a seamless flow, ideal for both everyday living and gatherings. The primary suite is a true retreat with its own private balcony, a massive walk-in closet, and a spa-inspired 5-piece ensuite with a separate glass shower. A generous second bedroom and a bright den or home office (optional third bedroom), 4-piece main bath, 2-piece powder room, and a full laundry room round out the floor plan. This well-maintained, quiet building offers premium amenities, including a fitness room, party room with fireplace and kitchen, inviting lobby with fireplace, dual elevators, and a top-floor communal terrace with BBQs just steps from your door. Gorgeous landscaped gardens surround the property, and you'll enjoy two deeded underground parking spaces and a large storage locker. Located in Guelphs desirable south end, close to shopping, restaurants, Starkey Hill, and the University of Guelph. Shop and compare, this gorgeous home s priced to move. (id:36809)
Royal LePage Royal City Realty
408 Mariners Way
Collingwood, Ontario
TURNKEY with furnishings included! Rarely available, but highly sought after 4 bdrm. "Orchid" model townhome in waterfront community and amenity rich Lighthouse Point. This 2 storey end unit w/attached garage offers approx. 1719 sq. ft. of living space incl. a main flr. bdrm., generous kitchen w/ stainless appl. & breakfast bar, living rm w/wood burning f/place & vaulted ceiling. Walk out from living rm. to your private oasis, an interlocked patio where you can relax or entertain guests. Utility rm. features main flr. laundry & "ski locker" storage. An attached extra deep garage is ideal for more than just autos, a place to store all your vacation "toys". Located a short walk to one of the 2 outdoor pools, tennis courts & private east beach, this townhome is the one you've been waiting for. Enjoy all on-site amenities including 9 tennis/pickle ball courts, outdoor pools, trails, 2 beaches, private marina (no slip incl.) children's playground and a huge recreation center w/indoor pool, sauna, 2 hot tubs, party room, children's play room, fitness center & more! (id:36809)
Sotheby's International Realty Canada
3 - 520 High Street
Orillia, Ontario
For Lease - 2 bedroom lower level unit in Purpose Built 4 unit building. Located in the south east Orillia on City Transit, close to the Hwy 12, water, parks, trails and more. Large bright living area with good size windows. On-site Laundry. Parking included. Flexible with possession dates. Utilities are in addition to rent. (id:36809)
Century 21 B.j. Roth Realty Ltd.
26 Upton Crescent
Guelph, Ontario
Solid brick bungalow on a quiet, family-friendly street! This charming home offers versatility and value whether you're a first-time buyer, downsizing, or looking for multi-generational living. The main level features three spacious bedrooms, eat in kitchen, large living room and a bright, bathroom. A separate side entrance leads to the fully finished basement, complete with large windows, a recreation room, office, second bathroom, and plenty of space for extended family or guests. Recent updates provide peace of mind, including a metal roof with transferable warranty (2020), newer windows, exterior doors, eaves, and soffits (2019). Enjoy the outdoors with new deck boards, a fully fenced backyard, and a handy storage shed. This solid, well-maintained home is ready for its next family to make memories! (id:36809)
Coldwell Banker Neumann Real Estate
8 - 1701 Highway 11
Gravenhurst, Ontario
Incredible new price!!! A must see for first time buyers. Newly renovated mobile home right off Hwy 11 and minutes to Orillia and Gravenhurst. New electrical, plumbing, furnace and hot water tank. This home is move in ready. There is no better time to get in to you own home then now. Located in the Muskoka Mobile Home Park come be a part of this great community. Move in before the Muskoka winter hits. (id:36809)
Royal LePage Lakes Of Muskoka Realty
1067 Mosley Street
Wasaga Beach, Ontario
Welcome to 1067 Mosley Street. Nestled on the north side of the Nottawasaga River, this one-of-a-kind offering features a charming turn-of-the-century Cape Cod-style home set on two expansive riverfront lots. In addition, the property includes a Coach House with two self-contained, winterized 2-bedroom apartments, ideal for extended family, guests, or rental income potential. Step inside the main residence and you'll be greeted with two impressive stone fireplaces. A 30-foot sunroom, lined with eight windows, provides a perfect space to relax or entertain while taking in sweeping views of the river. Just a short stroll away, you'll find the freshwater beaches of Georgian Bay, making this property an unparalleled blend of riverfront living and beachside lifestyle. Don't miss this rare chance to create your vision in one of Wasaga Beach's most sought-after waterfront locations. This exceptional property is being offered in As Is, Where Is condition, with no warranties or representations by the Seller. Buyers are encouraged to perform their own due diligence. (id:36809)
RE/MAX By The Bay Brokerage
185 Yellow Birch Crescent
Blue Mountains, Ontario
Welcome to 185 Yellow Birch Crescent in the desirable Windfall community at the base of Blue Mountain. This modern two-storey semi-detached home offers 3 bedrooms and 3.5 bathrooms, available for an annual unfurnished lease. The open-concept main floor features a stylish kitchen with quartz countertops, under-cabinet lighting, and high-end Samsung stainless steel appliances. The living area includes a gas fireplace and sliding doors that open to the backyard with views of Blue Mountain. Upstairs, the primary suite includes a walk-in closet and a 5-piece ensuite. Two additional bedrooms, a full bathroom, and laundry complete the second level. The finished basement offers a large open living area with windows, a full bathroom, and ample storage. Enjoy exclusive access to The Shed, Windfalls private clubhouse with year-round pool, hot tub, sauna, fitness room, and lounge. Conveniently located near Blue Mountain Village, trails, golf, and Collingwood amenities. Utilities and community amenity fee to be paid by the tenant in addition to monthly rent. (id:36809)
Royal LePage Locations North
20 Landon Avenue
Norfolk, Ontario
Welcome to this beautifully cared-for family home nestled in the highly sought-after Lynndale Heights neighborhood of Simcoe. Larger than it looks, this property offers 3+2 bedrooms and 1+1 full bathrooms, making it ideal for growing families or multi-generational living. Inside, you'll be greeted by vaulted ceilings on the main level and an abundance of natural light, creating a warm, open, and airy atmosphere. The modern kitchen, fully updated in 2024 with brand-new appliances (fridge, stove, and dishwasher), flows effortlessly into the dining area and opens onto a spacious balcony/deck perfect for summer BBQs, morning coffee, or evening relaxation while overlooking the generously sized backyard. The fully finished lower level offers incredible versatility, featuring a large recreation room, two bright bedrooms with full-sized above-grade windows, and a 3-piece bathroom ideal for teens, guests, or in-law living. A single-car garage with extra height offers the potential for a storage loft, giving you all the room you need for tools, seasonal décor, or recreational gear. Other recent updates include a new roof (2021) and motorized shutters in the living room for added convenience and style. This is your chance to own a bright, spacious, and updated home in one of Simcoe's most desirable neighborhoods. Don't miss out- book your private showing today! (id:36809)
Realty Executives Edge Inc
19 Leacock Avenue
Guelph, Ontario
New Price! Enter the Guelph Real Estate Market with this Renovated Freehold Family Home on Quiet Street! This single-family detached home sits on a 30-foot by 110-foot lot on a quiet street in Guelphs east end. Offering 3 bedrooms, 2 bathrooms, and a finished basement, its been well cared for and thoughtfully updated over the years. Inside, the main floor features new flooring and fresh paint, along with a kitchen that was updated a few years ago and finished with new maple countertops just last year. Upstairs, you'll find new carpet and fresh paint, while the basement has been freshened and provides additional finished living space. Outside, the home has had major updates including a roof replacement six years ago with 25-year shingles, new windows installed ten years ago, AstroTurf added to the backyard, a resurfaced deck, and a repaved driveway both done four years ago. (id:36809)
Royal LePage Royal City Realty
9 Addie Street
Parry Sound, Ontario
EXECUTIVE IN-TOWN RANCH BUNGALOW with RURAL LIKE PRIVACY! Nestled on Premium double lot 136 ft wide, 3 bedrooms, 3 baths, Families & retirees will enjoy the bright open plan, Captivating Great Room w/vaulted ceilings & inviting gas fireplace, Spacious kitchen w/abundance of cabinetry, Stainless appliances, Bright Dining areas ideal for family gatherings, Walkout to 4 season sunroom & large sun-drenched decks, This home is wrapped in windows to Enjoy Seasonal River Views, Primary bedroom features ensuite bath & Walk-in closet, Finished walkout lower level boasts: Separate entry to self contained in-law suite, Airbnb (strong income history of $38,000 annually), Equally ideal for family privacy w/access from main floor to modern Rec room w/LED pot lighting, Gas fireplace & 3rd bath, Relax in the back yard oasis; Featuring the Quintessential Year Round Hot Tub with a remote-controlled cover, Covered patio for outdoor dining/relaxing, fire pit, Natural stone landscaping, Fenced yard ideal for children & pets, Handy persons will love the Heated & Insulated double car garage, Circular drive, Extra room for 2nd garage/Boat or RV parking, Quiet park at end of the street, Mins from Seguin River Park for swimming, kayaking, Located on a quiet preferred street in Parry Sound, Enjoy easy access to Hwy 400, Parry Sound offers Georgian Bay beaches, 30,000 Island Queen cruises, Mins to waterfront fitness trail, Trestle Brewery, Legends Spirits, Henry's Fish Restaurant, Waterfront boat launch, Stockey Entertainment Centre, Quick closing available, YOUR IN TOWN PEACEFUL OASIS, AWAITS! (id:36809)
RE/MAX Parry Sound Muskoka Realty Ltd
235 Wellington Street
Stratford, Ontario
Welcome to 235 Wellington Street the perfect opportunity for first-time buyers to get into the market. This lovely 2-bedroom, 2-bath home is full of character, featuring original hardwood floors and trim that add warmth and charm throughout. Enjoy the convenience of main floor laundry and a spacious, eat-in kitchen ideal for family meals or entertaining friends. The fully fenced yard offers a great space for kids or pets to play, and the detached garage provides additional storage or workshop potential. Located close to schools, parks, and downtown amenities, this property combines classic charm with everyday practicality. Don't miss your chance to make this house your home! (id:36809)
Sutton Group - First Choice Realty Ltd.
65 Forbes Avenue
Guelph, Ontario
Located in the highly desirable Old University neighbourhood, 65 Forbes Avenue combines the charm of a classic red-brick century home with the comfort of thoughtful modern updates. This beautiful three-storey residence features four bedrooms and three bathrooms, offering generous space for family living. The welcoming covered front porch leads into an inviting interior with high ceilings, hardwood floors, and a cozy living room fireplace. The bright, updated kitchen is a chef's delight, featuring granite countertops, ample cabinetry, and a character-filled antique islandperfect for cooking and entertaining. The second floor includes spacious bedrooms, a beautifully finished bathroom with a clawfoot tub, and the convenience of laundry on the same level. Upstairs, the third-floor primary suite (converted in 2013) serves as a peaceful retreat, complete with large windows, a walk-in closet, a private ensuite, and scenic treetop views of this historic neighbourhood. The fully finished walk-out basement provides additional living space, ideal for guests, recreation, or a home office. Modern upgrades include enhanced electrical, heating, plumbing, and a reverse osmosis water system, ensuring comfort and reliability. Outside, the property features a large backyard and a detached garage, offering plenty of space for outdoor enjoyment. Perfectly situated within walking distance to the University of Guelph, downtown shops and cafés, the farmers market, GO Station, Cutten Fields Golf Club, parks, and river trails - this exceptional home offers the best of heritage charm and modern living in one of Guelph's most sought-after locations. (id:36809)
Real Broker Ontario Ltd.
49 Marlborough Street
West Perth, Ontario
Welcome to this inviting three-bedroom, one-bathroom bungalow thats all about charm and comfort. As you step inside, you are greeted by a bright, open living and dining area filled with natural light, creating a welcoming space for both relaxing and entertaining. The kitchen is a highlight, featuring tasteful white cabinetry, updated countertops, and an oversized island perfect for meal prep or casual dining. From the kitchen, sliding glass doors lead you directly out to a concrete patio, making it easy to enjoy a bit of outdoor space whenever you like. In the living area, theres a lovely electric fireplace feature with room to mount your TV above it, adding a cozy focal point. The home also includes main floor laundry with new (2024) units and a recently updated furnace (2022) for added peace of mind. Outside, you'll find a garden area and a shed for extra storage. The homes proximity to a nearby golf course is a great perk to look forward to in the warmer months. (id:36809)
Royal LePage Hiller Realty
54 Lakefield Drive
Kincardine, Ontario
This charming family home is set on a desirable, quiet street, featuring a large, pie-shaped lot that provides a spacious backyard and excellent privacy a perfect haven for outdoor living and entertainment. The property stands out with its exceptional curb appeal, highlighted by an expansive triple-wide concrete laneway and a large, attached 2-car garage (25x25) with EV charging capabilities, making parking and storage both convenient and impressive.With over 2500 square feet of thoughtfully designed living space spread across two levels, the main portion of the home boasts three generous bedrooms, two full bathrooms, and an open-concept kitchen, dining, and living room area. This inviting central space offers patio access to an elevated back deck, where you can enjoy glimpses of the lake while relaxing or entertaining guests. The primary bedroom features a walk-in closet and a private ensuite, while a spacious rec. room in the basement provides additional family enjoyment. Adding unique value to this property is a tastefully designed two-bedroom, one-bathroom in-law suite with its own laundry and entrance, ideal for multi-generational living or generating rental income ready for immediate occupancy and investment opportunity. This family-oriented residence combines comfort, versatility, and income potential in a premium location, making it truly stand out among todays property listings. (id:36809)
Royal LePage Exchange Realty Co.
12096 Gale Road
North Middlesex, Ontario
Ideally located just 20 minutes from Hyde Park and only 30 minutes to Grand Bend and Strathroy, this remarkable 5-bedroom, 4-bathroom custom-built home offers the comforts of country living without sacrificing access to work and shopping. Set on 20.5 peaceful acres (5.5 of which are workable) it is a rare blend of natural beauty, timeless design, and meaningful detail. Its over 2,700 sq ft of living space is filled with character and craftsmanship. Soaring 12-foot ceilings on the main level and 10-foot ceilings upstairs create a grand sense of space and light. Black walnut floors, milled from trees harvested right on the property, ground the home in its surroundings. Structural exposed beams salvaged from heritage barns and homes across Southwestern Ontario add both strength and rustic elegance. Antique architectural details have been lovingly integrated throughout; stair posts from a historic London home, spindles from a Toronto mansion, brass light fixtures from a Stratford church, and a statement chandelier from a church in Chatham. The primary bedroom features floors reclaimed from the original homestead that once stood on the land. The kitchen is a standout. Any chef would love preparing food for their family and guests in this thoughtfully designed space. Outdoors, enjoy a 16'x20' composite deck and a seperate concrete patio with footings already in place for a future addition. A freshwater creek winds through the property, home to lake trout and fall salmon, offering natural beauty year-round. Additionally is a charming converted carriage house with its own kitchenette, bathroom and laundry hook-up. This bonus space would be ideal for guests, extended family, or a home-based business. This is more than a home, it's a handcrafted living legacy built with heart, history, and an eye for enduring quality. This is a must see! Call for a private viewing today. (id:36809)
RE/MAX A-B Realty Ltd
43 Boulder Crescent
Guelph, Ontario
Located on a quiet crescent with a walkout basement overlooking greenspace! This home will suit many buyers' needs - stamped concrete entranceway leading inside to the main level with living room/dining room featuring hardwood flooring, kitchen was updated with new cabinet doors and countertops in 2019, and has a dinette with vaulted ceiling that leads to the large deck overlooking the walking trails and beautiful tree line. There is also a 2-piece on this level and direct access to the garage. Upstairs has three bedrooms and a 4-piece bath. The basement is finished with a large family room and a perfect area for a fourth bedroom should you desire. This level walks out to the private backyard, and could easily be used as a separate entrance. The location is perfect for growing families, commuters, or parents of UofG students, as it's completely surrounded by great amenities and has easy access to Highway 6. Roof 2015, water heater 2022, water softener 2022, basement 2022, deck 2020. Flexible closing available. (id:36809)
Exp Realty
143 Springside Crescent
Blue Mountains, Ontario
Welcome to your 5,000 + sf modern mountain chalet where your family's dream lifestyle meets The Blue Mountains' 4 season adventures are just minutes from your doorstep! This spectacular 2 story customized home will transform everyday moments into lasting memories. With 3 levels of living, 6 bedrooms & 4.5 bathrooms this home is designed for multigenerational living, large families' or people who love to host! **Enter through the main foyer and you are greeted with impressive 20 ft ceilings that bath the area in warm natural light. A double-sided gas fireplace warms both living and dining spaces. The gourmet kitchen features stainless Bosch appliances, Quartz counters and a dedicated coffee/wine bar that flows seamlessly into the breakfast area. Sliding patio doors open onto your expansive covered Loggia (porch) complete with gas BBQ hookup, overlooking landscaped backyard. Mudroom built for active households, easy access 2 bay garage, 2 piece powder and two additional storage closets complete the main floor.**Upstairs, take in the breathtaking mountain views, 4 generous bedrooms; primary and second bedrooms have private ensuites, 2 additional bedrooms share a 3 piece bath. ** The lower level offers a large rec room, 3-piece bath, laundry and two more bedrooms; perfect for relatives, teen hangouts, or late-night game marathons. **FEATURED Upgrades include Loggia, EV charger, landscaping, glass rails, hardwood throughout main and second floors, 9 foot ceilings on all 3 levels & quartz kitchen and primary baths**Step outside to hiking and biking trails leading to endless exploration. A complimentary on demand door to door shuttle whisks you to the village shops, restaurants and ski hills. In summer enjoy exclusive private members beach access on Georgian Bay for water sports.This isn't vacation living it's raising your family where adventure, nature connection happen daily. Grandparents, parents, kids: everyone thrives here. (id:36809)
Royal LePage Locations North
755 York Avenue N
North Perth, Ontario
Discover this stunning 3-bedroom end-unit townhouse that perfectly blends style, comfort, and privacy. Boasting 2.5 bathrooms and an attached garage, this home features a beautifully upgraded walkthrough kitchen with modern finishes, perfect for everyday living and entertaining. The stylish decor complements the spacious layout, while two cozy fireplaces add warmth and charm. The large, bright master bedroom includes a luxurious ensuite, creating a serene retreat. With the added benefit of an end-unit location for extra privacy and natural light, this move-in-ready gem is an exceptional opportunity you wont want to miss. (id:36809)
RE/MAX Midwestern Realty Inc
3547 Lauderdale Pt. Crescent
Severn, Ontario
HIGHLY COVETED *SPARROW LAKE* SUNSET SHORE LAKEHOUSE with easy year round, paved municipal road access. This custom built year round home or 4-seasons cottage offers over 3,100 sq.ft. of living space with not 1 but 2 MAIN FLOOR BEDROOMS & 2 ENSUITE BATHROOMS plus an additional private lofted guest suite to accommodate family & friends. Great room features soaring cathedral ceilings, a stunning stone fireplace & magnificent window wall to the lake where you will enjoy the most incredible sunsets ALL YEAR LONG. Discerning buyers, get out your check list & prepare to be impressed - this property is well appointed throughout. ENJOY LIFE, PLAY EVERY DAY or WORK IF YOU MUST from the private main floor office with plenty of room for 2 desks. Ideal for entertaining, the newer chef's DREAM KITCHEN comes complete with a breakfast counter, large centre island & an eat-in area. Plus there is a second dining room & living room which flow effortlessly out to the cozy Muskoka room. Side entry & decking makes BBQing a breeze! Gracing the bungalow level are the master suite with 5-piece ensuite, massive walk-in closet & private lakeside deck, main floor laundry & pantry, plus you will absolutely love the oversized second main floor bedroom with ensuite privilege (previously used as an artisan's studio so it even has its own separate entrance). Triple detached garage provides 2 bays for vehicles, oodles of storage room, plus an extended full workshop with 2 man doors. The upper loft offers 11'x32' of flex space for games or storage. With 2 shore docks you can use one just for lakeside yoga if you'd like! A rare single wet slip boathouse, sandy shore & play area complete this incredible package. Level lot is ideal for all ages & ranges of mobility. Large firepit at the shore & lots of room for a pool w lake views should a buyer wish to explore. Relax, swim, fish, or boat to Lake Couchiching & Lake Simcoe in one direction & Georgian Bay in the other (go around the world if you want). (id:36809)
Chestnut Park Real Estate
505 - 172 Eighth Street
Collingwood, Ontario
Affordable Elegance at The Galleries Collingwoods Hidden Gem. Step into comfort and convenience in one of Collingwood's most desirable addresses. The Galleries. This spacious 2-bedroom, 1-bath condo offers breathtaking views of the escarpment and unforgettable sunsets, all from the warmth of your own home. Features you'll love. Generously sized rooms, including a versatile laundry/storage space, Underground parking spot #82 and ground-level locker #505, Pet-friendly building (size restrictions apply). Condo fees Include covering water, sewer, heat, and A/C. New concierge service for added ease, rentable guest suite for visiting friends and family Library/community room for quiet moments or social gatherings. Fitness centre and sauna to keep you refreshed year-round. This is the most affordable unit in the building perfect for down-sizers or anyone seeking a low-maintenance lifestyle in a vibrant community. Ready for occupancy before the snow flies, so you can settle in just in time for winter coziness. location, lifestyle, and value all in one. Dont miss your chance to own at The Galleries. Schedule your viewing today! (id:36809)
RE/MAX Four Seasons Realty Limited
681 Mcmurtry Road
Midland, Ontario
Your Everyday Lake Escape with Endless Potential. Steps from Little Lake and minutes to downtown Midland, this raised bungalow blends cottage charm with unbeatable opportunity. Featuring 3 bedrooms, 1 bath, and an open-concept layout, its move-in ready today or the perfect canvas to transform into a sleek, modern-edge home. Set on a generous 150 100 lot, there's room to build your dream oversized garage or workshop while still enjoying manicured outdoor space. Unobstructed Little Lake views over the private deeded beach access directly across the road gives you the luxury of lakeside living without the premium price tag (or Tax Bill).Enjoy quick access to Little Lake Park, the YMCA, schools, and shopping. A rare find where lifestyle meets potential in the heart of Midland (id:36809)
Keller Williams Experience Realty
686267 19 Side Road
Grey Highlands, Ontario
Classic country style Beaver Valley home on 1.3 beautifully landscaped acres of land. Full width covered porch with seating area at the front door. Spacious and bright interior main floor with large seating areas and dining room with wood stove. Sliding door walk out to 16'x14' covered back deck with glass railings overlooking ravine, stream and mature trees. Main floor primary suite with 3pc ensuite bath. Upstairs 4 guest bedrooms. House is heated and cooled by Geothermal forced air furnace. Full unfinished basement has plenty of storage and a walk out to ground level greenhouse. Single car attached garage. Ornamental grasses, mature trees and natural wooded surroundings combine to create a private setting. On the hillside above the house is a perfect spot for a guest house or rv / trailer capturing countryside views to Old Baldy. This home is in close proximity to the Bruce Trail, only 8 kms to Kimberley and 11kms to Beaver Valley Ski Club. Meaford Harbour is 15km to the north, as well as many other recreation areas. A peaceful location for comfortable year round country living. (id:36809)
RE/MAX Four Seasons Realty Limited
496083 Grey Road 2 Road
Blue Mountains, Ontario
A Majestic Country Estate Overlooking Beaver Valley & Georgian Bay. Close your eyes and imagine waking up each morning to sweeping views of the Beaver Valley and the shimmering waters of Georgian Bay right from your own private 126-acre country estate. Designed and masterfully crafted by renowned architect Juergen Rust, this stunning post and beam masterpiece is perfectly positioned to capture the sunrise, sunset, and the ever-changing beauty of The Blue Mountains. A long, winding driveway leads to your hilltop retreat, a home that exudes warmth, craftsmanship, and timeless design. The open-concept main level offers generous living spaces, ideal for entertaining or quiet reflection, while each of the five bedrooms includes its own private ensuite bath, providing comfort and privacy for family and guests alike. The lower level is thoughtfully designed for independent living, perfect for extended family, visiting friends, or live-in support. Step outside and feel the serenity of country life. Ride horseback across rolling pastures, explore your own trails, or simply sip your morning coffee by the stable as the horses stir. There is ample space for a pond, pool, tennis court, or even a helipad, offering endless potential for recreation and luxury living.Conveniently located near the charming village of Thornbury, with its boutiques, restaurants, and scenic marina. This estate offers both peaceful seclusion and easy access to the regions four-season amenities from skiing and golf to hiking and boating.This is more than a home, it is a lifestyle. A rare opportunity to live in harmony with nature while surrounded by elegance, privacy, and breathtaking views that change with every season. Book a private viewing today and experience what few can truly imagine, life at the top of The Blue Mountains. (id:36809)
Engel & Volkers Toronto Central
Lot 8 Green Acres Road
Grey Highlands, Ontario
Lake Eugenia Waterfront access is included in this 100x318 lot. On the corner of Grey Road 13 and Green Acres, this property enjoys access on a private road and shared waterfront ownership with a handful of property owners. This beautiful mature treed lot has a drilled well and hydro available at the lot line. Walking distance to Top O the Rock and Eugenia Falls, this property is just a 5 minute drive from Beaver Valley Ski Club. (id:36809)
Royal LePage Rcr Realty
309 - 1 Shipyard Lane
Collingwood, Ontario
SHORT-TERM or ANNUAL partially furnished rental in The SHIPYARDS Sidelaunch building. This penthouse one bedroom plus den has unobstructed water views of Georgian Bay. Large balcony has access from the living room and den with north east facing views to watch the spectacular sunrises. Over 1100 sq feet open plan living room/dining room with hardwood flooring, good sized kitchen with granite countertops and stainless steel appliances. Huge primary bedroom with 4 pce ensuite has lots of windows to enjoy the sunrises over the water. The den has plenty of windows with an access to the balcony. Currently set up as a further bedroom. Safe, secure building ,immaculately maintained has one exclusive underground parking spot and an exclusive locker. Newly renovated social room offers a kitchen, bbq area, fireplace with sitting area and library. Located in the core of downtown "Historic" Collingwood you can walk the promenade along the water or the LCBO/grocery store in 2 minutes. This is a smoke-free building and pets are allowed but restricted to one dog. Utilities are included in the rental price. (id:36809)
RE/MAX Four Seasons Realty Limited
551 Oakview Crescent
Wellington North, Ontario
Charming 3 bedroom, Brick Back split in Sought After area of Mount Forest. Welcome to this well-maintained 3 bedroom, 2 bath back split nestled in a mature and family-friendly neighbourhood. Situated on q quiet, tree lined street, this inviting home offers the perfect blend of comfort, space and timeless character. Step inside to a bright and spacious main level featuring a functional layout, ideal for both everyday living and entertaining. The kitchen provides ample cabinetry and counter space, flowing effortlessly into the dining and living areas. Don't Miss This one. (id:36809)
Royal LePage Rcr Realty
1807 8th Avenue W
Owen Sound, Ontario
Welcome to this elegantly updated 2+1 bedroom, 2 bathroom bungalow with an attached 1-car garage, tucked away on Owen Sound's desirable west side. Blending timeless design with modern sophistication, this home offers refined main floor living and a lifestyle of ease. At the heart of the home, the newly renovated kitchen (2024) showcases quartz countertops, stainless steel appliances, and an open-concept flow to the dining area, perfect for gathering and entertaining. From the dining space, step through the walk-out to a brand-new deck (2025) overlooking a beautifully landscaped, fully fenced backyard, a private retreat designed for relaxation and style. The main level also features two generous bedrooms, a beautifully refreshed bathroom (2024), and a reimagined laundry room (2024) with direct access to the garage. Every detail has been thoughtfully considered for both function and luxury. The fully finished lower level expands the living space with a third bedroom, a stylish 3-piece bathroom, a spacious family room, and a utility area complete with a convenient walk-up to the garage. With a new roof (2023) and extensive updates throughout, this home offers peace of mind and a polished, move-in-ready experience. Perfectly positioned near Kelso Beach, walking trails, and west side amenities, this residence invites you to enjoy elegant, effortless living in one of Owen Sound's most sought-after neighbourhoods. (id:36809)
Royal LePage Rcr Realty
155 Elgin Crescent
Waterloo, Ontario
Non-conforming duplex in prime location near universities offers huge potential for an enterprising investor. Front entrance provides interior access to the primary dwelling unit and stairs to the upper level 2 bedroom dwelling unit. Primary dwelling comprises of 1,040 sq. ft. with 2 bedrooms, two-and-half baths. Upper second unit comprises of 643 sq. ft. with 2 bedrooms, one bath. Side entrance could be an access to an additional basement unit. Private yard, appealing tree-lined street, quiet area. Walk to up-town Waterloo. Ideal to live-in and enjoy future cash-flow from additional units. (id:36809)
Red And White Realty Inc
301 - 5 Valleyside Drive
Brockton, Ontario
Looking for your first home, an investment property, or the perfect place to downsize? This affordable condo at Valleyside Condos is ready for you! Located in a peaceful neighbourhood just a short stroll from downtown Walkerton and the scenic Saugeen River, this well-maintained building offers a relaxed, simplified lifestyle. Situated on the third floor, this bright 2-bedroom, 1-bath unit features a north-facing balcony - the perfect spot to enjoy your morning coffee. The modern kitchen offers updated cabinets, counters, flooring, and a convenient dishwasher. With a welcoming atmosphere throughout, this condo is truly move-in ready just unpack and enjoy! (id:36809)
Coldwell Banker Peter Benninger Realty
153 Wensley Drive
Blue Mountains, Ontario
SKI SEASON RENTAL-Georgian Peaks Members- Location, Location, Location! Look no further! This charming bungalow-style chalet sits at the base of the Minute Mile chair just steps away from the slopes. Featuring 3 bedrooms and 2 baths, this cozy retreat offers the perfect balance of comfort and convenience. Enjoy relaxing by the wood-burning fireplace after a day on the hill, or unwind in the hot tub with stunning views of the ski hills. The ideal spot for Georgian Peaks members seeking a true four-season escape within walking distance to everything. No pets given owner allergies. Snow removal included. (id:36809)
RE/MAX Four Seasons Realty Limited
1779 Muskoka Rd 118 Road W
Muskoka Lakes, Ontario
3-BDRM + DEN, 2.5 BATH, 1823 SQFT HOME ON 10 ACRES WITH DOUBLE GARAGE, JUST 6 MINUTES FROM IN-TOWN BRACEBRIDGE PLUS COLLECT OVER $220,000 IN PASSIVE INCOME OVER THE NEXT 15+ YEARS! Step through the covered front veranda into the foyer, complete with double closets. The main floor den provides a flexible space that can easily be adapted into an office, playroom, or an additional bedroom. The expansive living and dining area is bathed in natural light, featuring a wood-burning fireplace and direct access to the wrap-around deck. The eat-in kitchen includes a peninsula with a breakfast bar. A laundry closet and a side-entrance mudroom with a two-piece bathroom add to the home's practicality. The second floor features a large primary bedroom suite with a walk-in closet, a five-piece ensuite with a jetted tub, and a private balcony. Two more bedrooms and a spacious four-piece bathroom complete this level. The property sits on 10-acres of unique landscape of rock outcrops and mature forest, providing exceptional privacy and trails to explore. A detached, 23 x 23 double garage with a concrete floor and hydro can serve as a great workshop. The basement, with its exterior access under the deck, is perfect for storage and houses the home's utilities. This home is conveniently located just six minutes from the shops, restaurants, and entertainment in Bracebridge. It's also only 3-minutes from a Lake Muskoka marina and 1-minute from The Fairways at Kirrie Glen. * * * BONUS * * * Collect over $220,000 in passive income over the next 15 years! Bell Mobility leases a small part of the property for a cell tower and pays over $1000-$1300 each month. The tower can not be seen from the house. The property is still yours to enjoy as you desire. (id:36809)
Royal LePage Lakes Of Muskoka Realty
556 Champlain Road
Tiny, Ontario
The time is now to live the good life in this beautifully renovated, tastefully updated, move-in-ready bungalow on 1.33 acres, directly across from Georgian Bay. With three bedrooms, two bathrooms, and a finished basement, this home is ideal for downsizers seeking peace or families looking to escape subdivision living and enjoy the space and lifestyle of rural life. Located across from the marina, this is a boaters dream. Youll love the bright kitchen with a breakfast bar, ample counter space, and generous cabinetry. The bright open-concept living and dining area features an electric fireplace and a walkout to a back deck overlooking the large, private, wooded property. The main floor offers three bedrooms and a four-piece bathroom, providing convenient one-level living. The finished basement includes a spacious rec room with natural light, an electric fireplace, a three-piece bathroom, and inside access to the garage. Additional features include a 200-amp electrical panel, a six-year-old roof, and over 1,700 square feet of living space. Conveniently located near local beaches, Awenda Provincial Park, schools, and just a short drive to downtown Penetanguishene, Midland, shops, restaurants and Georgian Bay General hospital - you do not want to miss this turnkey opportunity! (id:36809)
Keller Williams Co-Elevation Realty
1226 Milford Bay Road
Muskoka Lakes, Ontario
Welcome to this beautifully maintained 3-bedroom, 2.5-bath home in the heart of desirable Milford Bay. Thoughtfully designed and full of character, this home offers the perfect blend of comfort, convenience, and Muskoka charm.Ideally located just 10 minutes from Bracebridge and only moments from the shores of Lake Muskoka, youll enjoy easy access to the beach, boat launch, park, and the scenic Huckleberry Rock Trail. The vibrant local community features an outstanding community centre just down the road, complete with a pickleball league, sports courts, and a brand-new playground and come summer, the Beaumaris General Store adds an extra touch of convenience.Inside, the main-floor primary suite offers privacy and ease, while cathedral ceilings add a sense of space and light throughout. The yard is the perfect size for gardening, pets, and play with room to relax and soak in the natural surroundings. In the fall and winter, enjoy seasonal views of Lake Muskoka and breathtaking sunsets that paint the sky.Whether you're seeking a year-round residence or a seasonal retreat, this delightful property delivers lifestyle, location, and a sense of community.Dont miss your chance to experience life in Milford Bay it truly has it all. (id:36809)
Chestnut Park Real Estate
170 Long Point Road
Huntsville, Ontario
Offered for the first time in over 50 years, this extraordinary Skeleton Lake property captures the true essence of Muskoka living. Set on 1.4 level acres with more than 250 feet of pristine, hard-packed sand shoreline, this remarkable year-round retreat offers exceptional privacy and endless potential.The main four-bedroom, two-and-a-half-bathroom cottage welcomes you with a warm and inviting layout that blends comfort and lake views from every angle. A spacious open-concept living area leads out to a large lakeside deck shaded by a retractable awning, the perfect place to unwind, entertain, or simply take in the serene beauty of the water. The gently sloping lot provides easy access for all ages to enjoy swimming, wading, or paddling in the crystal-clear, gradual-entry waterfront. Adding incredible versatility, the property includes a second self-contained three-bedroom, one-bathroom cottage with a full kitchen and over 1,100 sq/ft of living space - ideal for guests, extended family, or rental income. A detached two-car garage with an upper-level loft offers excellent storage or workshop potential. Pushed back from the road for added privacy, the grounds feature a cleared, open space ideal for outdoor enjoyment, expansion, or future development. Whether you're looking to create a multi-generational family compound or a private lakeside estate, this property offers the perfect foundation to build your Muskoka dream. Known for its crystal-clear, spring-fed waters and peaceful setting, Skeleton Lake is one of the area's most sought-after destinations. Here, you'll find the perfect balance of natural beauty, tranquillity, and opportunity - a rare chance to make your mark on one of Muskoka's most cherished lakes. (id:36809)
Chestnut Park Real Estate
86 Claren Crescent
Huntsville, Ontario
Luxury comes in many forms, but the most thoughtful designs don't compete w/ nature - they showcase it. At this lakefront masterpiece, the view isn't an accessory - it's the headline! Set on 4.39 Ac w/ 298 of pristine Lake Vernon shoreline, this newly completed 6,200+ sq ft lakefront retreat (including a 900 sq ft guest suite) is a masterclass in bold & refined Muskoka living. Located in Ashworth Bay-an exclusive, high-end community w/ an uncrowded shoreline & no neighbours in sight-just 15 min to Huntsville by car or boat. At this end of the lake, serenity & adventure coexist. Step inside & be WOWED! Panoramic lake views. Expansive 16 ceilings in the great room. Natural light floods the space & walls of glass erase the line between inside & out! A Valcourt Frontenac fireplace adds warmth, turning gatherings into experiences. Every inch of this home was designed to elevate how you live, relax & entertain. Seamless indoor-outdoor flow invites lake life at its best. A frameless glass deck soaks in breathtaking views, & the Muskoka room w/ a wood-burning stove extends your enjoyment beyond summer. At the shoreline, the floating dock offers deep water off the edge & a sandy entry at shore. The fully finished walkout lower level features 3 bedrooms plus space for a rec room, gym, or media lounge. Step outside the primary suite to a stone patio pre-wired for a hot tub. A self-contained guest suite offers 2 bedrooms, a full kitchen, private laundry & its own stone patio. The oversized, insulated & heated garage features 12' doors, large windows, an EV-ready panel & smart home wiring. Designed for every season w/ in-floor radiant heating, a Mitsubishi ZUBA heat pump, & a whole-home automatic generator & more. Bell Fibre internet keeps you connected. Some properties add to your portfolio. A rare few expand your way of living. This one does both. Design that preserves your time, protects your privacy, & recentres your perspective. This one will become your favourite chapter! (id:36809)
Peryle Keye Real Estate Brokerage
48 Lett Avenue
Collingwood, Ontario
Welcome to 48 Lett Avenue in Blue Fairway, a quiet, friendly, enclave of freehold townhomes surrounded by the Cranberry Golf Course. Pride of ownership is evident throughout the neighborhood. This PRIVATE END UNIT features 3 bedrooms, 3 baths approx 1425 sf finished space. Unfinished lower level awaits your touches while providing lots of storage. Large covered deck allows for 3 season use , perfect for watching TV, entertaining and relaxing outdoors. California shutters throughout main level, laminate hardwood floors, stainless steel appliances in kitchen with granite countertops are a few of this home's upgrades. Main floor open concept design and 'Wall of Windows' allows for reading, watching TV. Upper level large primary bedroom is a highlight, featuring 4 pc. ensuite bath with separate shower and soaker tub. There are 3 closets in primary bedroom. Plenty of room to add a lounge chair . Additional upper bedrooms share a 5 pc. bath with double sinks, shower/tub. 3rd bedroom is perfect for a guest bedroom or home office. Attached single garage has inside entry to home. Blue Fairway is a freehold townhome complex with low monthly fee ($175) to maintain pool, gym, common elements, pool, common areas. This townhome is just steps to Recreation Centre seasonal pool, and year round gym. Common element land includes parkette and playground. This friendly neighborhood is only 10 minutes to Blue Mountain Resort, several local beaches and minutes to downtown Collingwood's shops and restaurants. Flexible possession. Seller is RRESP. (id:36809)
RE/MAX At Blue Realty Inc
340 Wurm Road
Magnetawan, Ontario
Your Lake Cecebe Dream Awaits! Imagine waking up to sparkling lake views, spending your days on 40 miles of boating adventures, and ending each evening with sunsets from your private dock. This spacious 3+1 bedroom, 2-bath home offers over 2,500 sq. ft. of finished living space, including a bright walkout basement. With 122 feet of shoreline, south exposure for all-day sun, and breathtaking sunset views from the dock, this property is the perfect blend of comfort, style, and waterfront lifestyle. The main floor features hardwood and ceramic flooring throughout the open-concept kitchen, living, and dining areas. A custom cherry kitchen with a large island makes entertaining a joy, while the adjoining 20 x 10 deck with glass railing showcases expansive lake views. Additional highlights include a Muskoka room, private bunkie, hot tub and new dock.. Practical features such as a drilled well, attached single-car garage, and detached double garage add extra convenience. With access to over 40 miles of boating on the Lake Cecebe and Magnetawan River system, this property invites endless opportunities for adventure, relaxation, and making lasting memories. (id:36809)
Royal LePage Lakes Of Muskoka Realty
1326 Browning Island
Bracebridge, Ontario
Picturesque setting on Lake Muskoka. Located on the 45th Parallel. This point of land is the perfect spot for sunsets all summer long. The property boasts long lake views that capture the essence of Muskoka. A charming, original 1920s, 2-bedroom, 1-bathroom cottage brings back memories of cottaging days gone by. This traditional cottage offers historical charm in a desirable area. With 495 feet of frontage, there are many options: keep it as is or redevelop to your taste. Three separate lots comprise the 495 feet of lake front, Plan 35R10365. It's a 10-20 minute boat ride to the nearest marinas, Campbell's Landing, Pride of Muskoka, Gordon Bay and Allport, all on Lake Muskoka. Cell service is good, and Bell has provided an installation for internet, phone and TV on the property. (id:36809)
Sotheby's International Realty Canada
8 - 30 Mulligan Lane
Wasaga Beach, Ontario
Amazing opportunity to own a large, open-concept condominium in the VERY popular Marlwood Golf Course Community of Wasaga Beach. At just shy of 1,200 sq. ft., this 2-bedroom, 2-bath condo offers a lot of space. You'll love the open-concept design of the kitchen (with breakfast bar) that overlooks both the dining area and the living room (with corner gas fireplace). This particular design also has a huge (13' x 21') covered and screened-in deck/balcony (accessed from the living room sliding glass doors), which also overlooks the private, mature-treed rear yard. There is also a set of stairs at the back of the building if you wish to easily walk your pet and/or wiggle your toes in the luscious, grassed area out back too. Laminate flooring adorns all rooms (except the kitchen, bathrooms, laundry & foyer), and other amenities of this condo include its own in-suite laundry with a new stackable washer/dryer, central vac, economical gas heat & central air-conditioning. This 2nd-floor "interior unit" has a condo above, below, and on each side of it, so it is also one of the most economically efficient (for heating and cooling) locations in the building. And speaking of great locations, this condo also has easy access to its front door thanks to the gently sloping ramp/stairs with only 5 gradual steps from the parking lot to the condo - so no long flight of stairs to navigate. Your designated parking spot is directly out front, with ample guest parking and a conveniently located mailbox nearby. The condo fees are $659.42/month & property taxes are $153/month. Located just a short drive from the sandy shores of the world's longest freshwater beach, this condo offers easy access to the Marlwood Golf Course and nearby walking & biking trails. You're also minutes from east-end Wasaga Beach amenities, including shopping, dining, the Stonebridge/Walmart commercial area, the new arena, and the library, making this quiet, well-connected location truly unbeatable. (id:36809)
Royal LePage Locations North
628410 15th Sideroad
Mulmur, Ontario
Lower 2 Bedroom Spacious Apartment - Fully Furnished (optional) two bedroom apartment in large country home on 7 acres with access to in-ground pool and trails in beautiful Mulmur close to Mansfield Ski Club and County Forests. Primrose School District and Centre Dufferin District High School. This spacious and bright apartment is newly renovated with gourmet kitchen, 9 feet ceilings with pot lights, loads of storage and formal dining room, quartz counters and luxury 3pc bathroom with two person shower and double sinks. Lots of room for your outdoor toys and privacy. Great for Skiiers as the entrance has lots of inside storage for skis and boots. Available immediately ideally for 1 year lease. In unit private laundry. The only utility that would be the Tenants responsibility is hydro as the house is on a geothermal system which heats and cools efficiently. This cost is split between this unit and the other occupied unit on the property. This apartment offers lots of peace and privacy. Ideal for the outdoor lover! Snow and Grass Removal looked after at the owner/landlords cost. (id:36809)
Keller Williams Home Group Realty
302 - 440 Durham Street W
Wellington North, Ontario
Welcome to this well maintained 2-bedroom, 2-bathroom condo, conveniently perched on the top floor of a well-managed condo apartment building in Mount Forest. With elevator access, ramped entrance and controlled entry doorway, this home offers the perfect combination of comfort, convenience, and peace of mind. Inside, the open-concept design creates a seamless flow between the eat-in kitchen and bright living room, highlighted by a large bay window and walkout to the private balcony; the ideal place to enjoy your morning coffee or unwind in the evening. The kitchen features updated countertops and a custom built-in pantry, providing both style and practical storage. The spacious primary suite includes a walk-through closet with en-suite privileges to the 5-piece main bathroom, offering a relaxing retreat. A generous second bedroom is perfect for guests, hobbies, or a home office. For added convenience, the laundry and storage room also features an extra 2-piece bathroom for guests. The parking space is 2nd from the front door which makes bringing in groceries a breeze. Residents enjoy a range of amenities, including a party room for gatherings, ramped accessibility, and a peaceful setting conveniently located near the local walking track and scenic trail system, all just a short jaunt from downtown shopping and restaurants. Whether you're looking to downsize, invest, or enjoy worry-free living, this condo offers it all in a welcoming community setting. (id:36809)
Coldwell Banker Win Realty
7881 Poplar Road
Clearview, Ontario
Private Luxury Country Estate Retreat on 2.1 serene acres in Clearview Township. Where refined living meets natural serenity. Surrounded by mature trees and picturesque views of shared and private ponds, this breathtaking property offers 4,500 sq ft of exquisitely finished living space and timeless architectural charm. Located on the south side of Poplar Side Road, on the Collingwood townline and within the sought-after Nottawa public school district, the setting is both secluded and convenient.Originally built in 1900, the home has been masterfully expanded with a 3,500 sq ft custom addition. A sweeping circular oak staircase greets you in the grand foyer, while engineered white oak floors and heated Brazilian slate tile add warmth and elegance throughout. Large casement windows bring in natural light and capture stunning views of the grounds.The custom kitchen (2025) features quartz waterfall countertops, Café appliances, a farmhouse sink, custom hood, and a walk-in pantry with a second sink, dishwasher, and ample storage. With four bedrooms and four bathrooms including two private ensuitesthe home is perfectly suited for both family living and entertaining. The primary suite offers a spa-like bath, walk-in closet, and private covered terrace with tinted glass railing and propane hook-up. Additional highlights include: Four-season sunroom with heat and A/C Sound-insulated office with private entrance and porch Third-floor observatory with panoramic windows. Second-floor bonus room off of the large living area has wet bar rough-in and deicated circuts for bar fridge and ice machine to easily turn into the ultimate entertainment room. In-floor heating in foyer, baths, Oversized 3-bay garage with EV outlet and heater rough-in Smart lighting, 16-camera security, spray foam insulation New well (2021) and septic (2024) Hardie board and stone exterior with soffit lighting. An exceptional country estate where craftsmanship, comfort, and natural beauty come together. (id:36809)
RE/MAX By The Bay Brokerage
244274 5 Sideroad
Amaranth, Ontario
This almost new bungalow is sure to impress on over 60 beautiful acres in Amaranth. Featuring 3 bedrooms and 2 bathrooms on the main floor and unfinished basement. Primary Bedroom features an ensuite privilege. Open Concept Kitchen, Living Room with NATURAL GAS fireplace, (also Natural Gas Furnace). This gorgeous country property is conveniently located within 50 min of the GTA and has workable acreage! Several decks overlooking private farmers fields for miles! View video and photos attached to listing along with floor plan. (id:36809)
Keller Williams Home Group Realty
5488 Wellington Rd. 86
Guelph/eramosa, Ontario
Just 1 km from the City of Guelph, this remarkable 98-acre farm presents a rare opportunity that combines prime agricultural land, natural beauty, and future development possibilities. Approximately 70 acres of workable, tile-drained fields stretch across the property, and the Guelph Soil Series is one of the most productive agricultural soils in the province. The soil ranges from loam to sandy loam and silt loam that is well-drained, yet capable of retaining enough moisture to support outstanding crop production. The farmland is complemented by approximately 25 acres of stunning hardwood bush at the rear of the property. The 100'x40' drive shed is perfect for equipment storage, and high bay doors allow vehicles of all sizes. The traditional bank barn provides ample space for various uses (although it is showing its age). A spacious bungalow serves as the main residence, offering three comfortable bedrooms, a large living room with high ceilings, and an attached two-car garage. Modern conveniences, such as natural gas and high-speed internet, along with its close proximity to city amenities, further enhance the appeal of this versatile and well-located rural property, making it an outstanding investment for both today and the future. (id:36809)
Royal LePage Royal City Realty
2 - 68 Hurontario Street
Collingwood, Ontario
Annual rental available in the heart of downtown Collingwood. This bright and spacious upper-level two-bedroom unit offers a highly walkable location just steps from shops, restaurants, cafés, grocery stores, and public transit. Inside, you'll find a welcoming open-concept living and kitchen area with hardwood floors, soaring ceiling height, and gorgeous, oversized windows that flood the space with natural light. The unit is equipped with forced-air gas heating and central air for year-round comfort. Laundry hook-up is available, and the current tenant is open to selling the existing washer and dryer. Set in one of Ontario's most vibrant and active communities, this location puts you minutes from Georgian Bay, scenic trails, ski hills, and year-round outdoor recreation. Collingwood offers an incredible lifestyle for those who enjoy nature, culture, and a thriving local scene. References and a current credit check are required. Utilities to be paid by Lessee and must be transferred into the Lessee's name, and proof of tenant insurance is required before move-in. Available December 1, 2025. (id:36809)
Century 21 Millennium Inc.
7 - 3192 Vivian Line 37 Line
Stratford, Ontario
Welcome to 3192 Vivian Line in beautiful Stratford! This gorgeous easy living 2 storey, 2 bed, 2 bath condo loft has it all! This beautiful open concept space boasts all the natural sunlight you could ever want! There are plenty of upgrades: 18 ft. ceilings, quartz counter tops, upgraded trim, black stainless steel appliances and upgraded lighting just to mention a few. You will love the spacious primary bedroom with a full ensuite bath. Laundry is on the main floor with top of the line LG full size stackable washer and dryer. Enjoy your morning coffee on your very own cozy covered outdoor space! There are two parking spaces right outside your door! This home has been well loved and well cared for. Don't miss out on this opportunity. (id:36809)
Royal LePage Hiller Realty
179422 Grey Road 17
Georgian Bluffs, Ontario
Set on 65 acres, this property offers a great mix of open land and forest - about 20 acres of workable ground plus trails through maple, birch, cedar, and elm trees. The 3-bedroom, 2-bath bungalow has been well cared for and provides plenty of space for everyday living.The living room opens through patio doors to a front porch overlooking the lawn. The bright, eat-in kitchen connects to a large, raised deck with wide views across the fields and woodlands - an ideal spot for outdoor meals or quiet mornings. Downstairs, the finished basement adds flexibility, with a generous family area warmed by a wood stove, plus a two-piece bath, laundry and roughed in 4th bedroom ready for completion. Propane (fuel & tank rental) 2024 - $884.34; 2025 (to Oct 8) - $951.70.There's room on this property to spread out, play and explore. Only 15 minutes from Owen Sound or Wiarton and just down the road from Francis and Bass Lakes, this is a great spot for anyone looking for space, fresh air, and potential to grow. (id:36809)
Exp Realty


