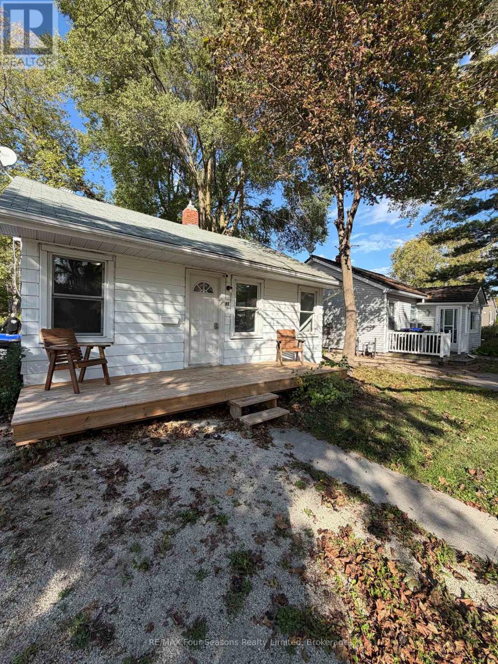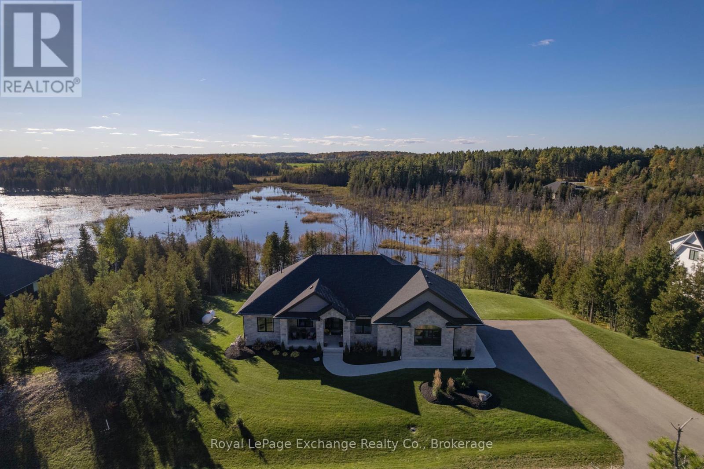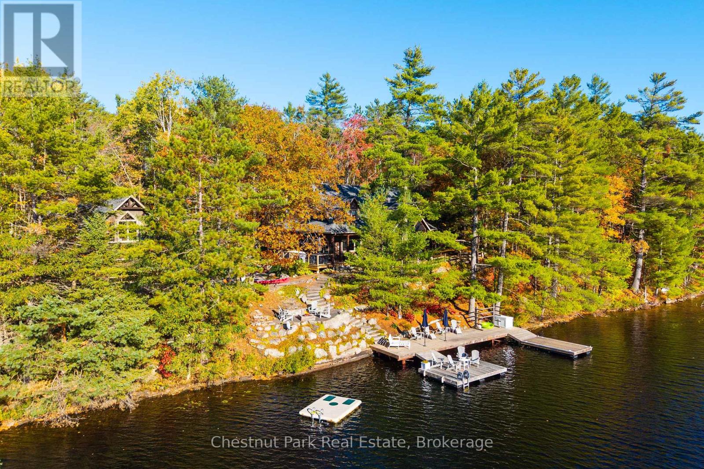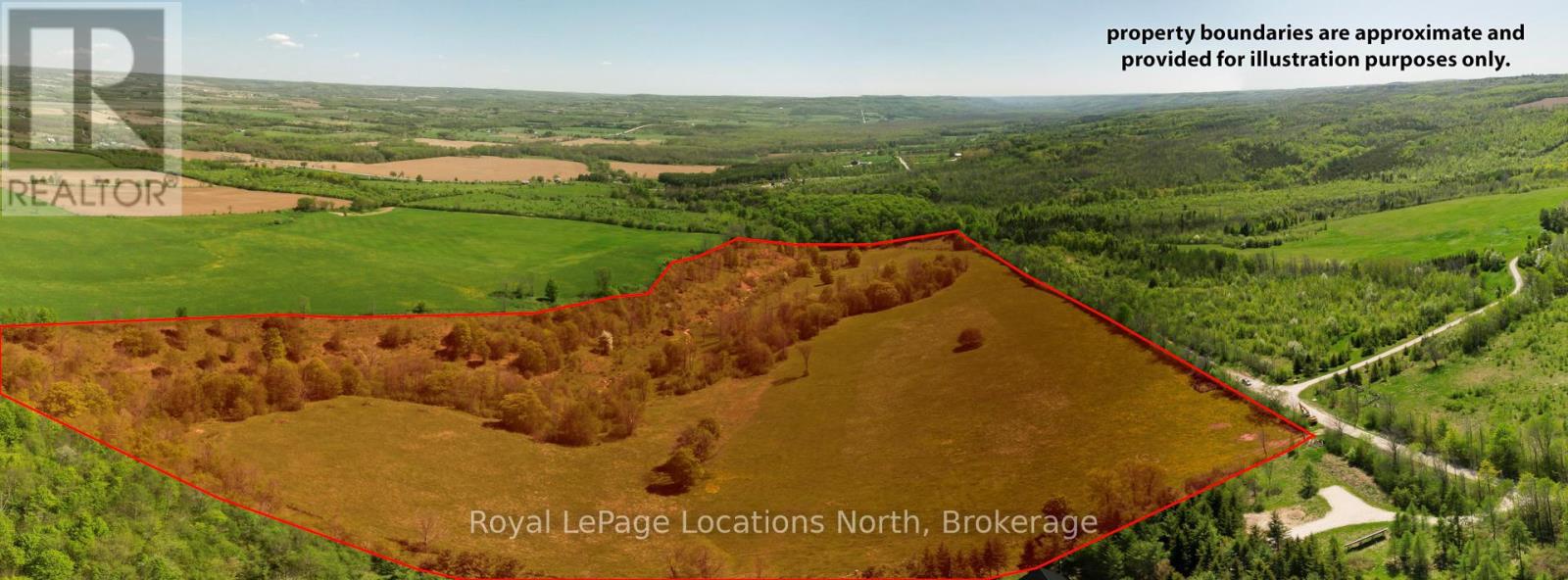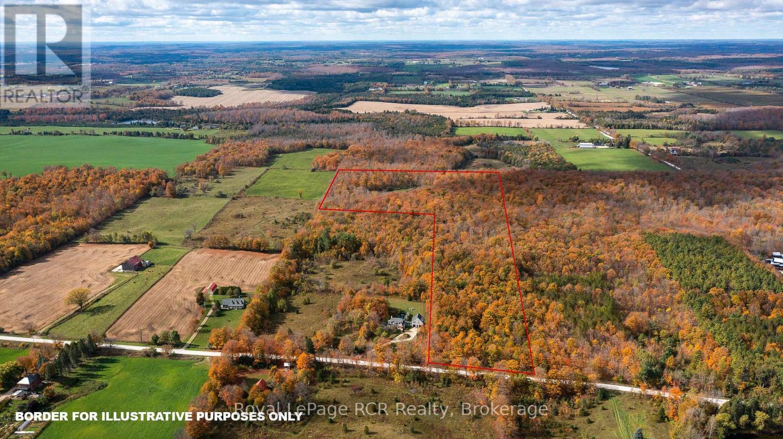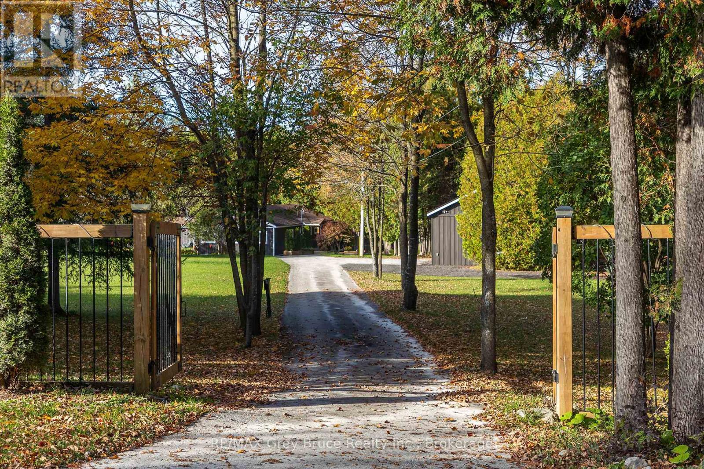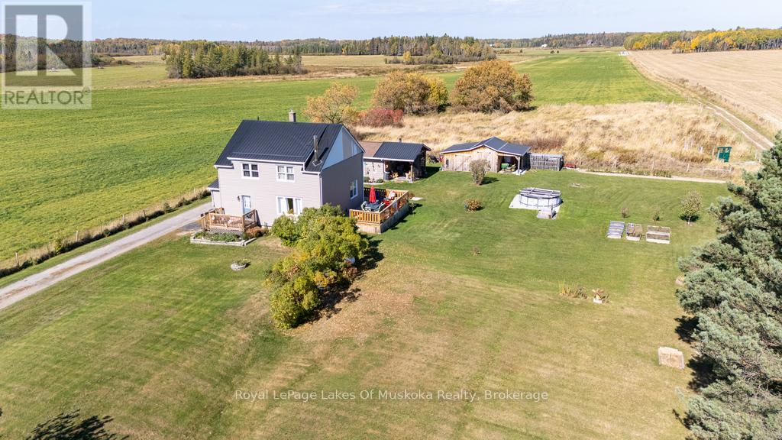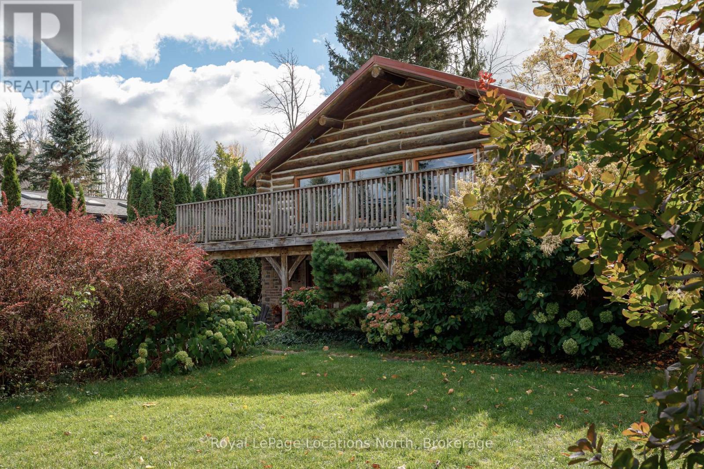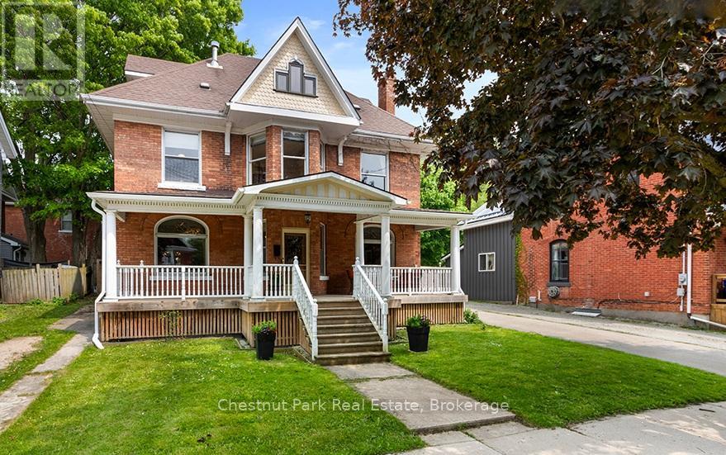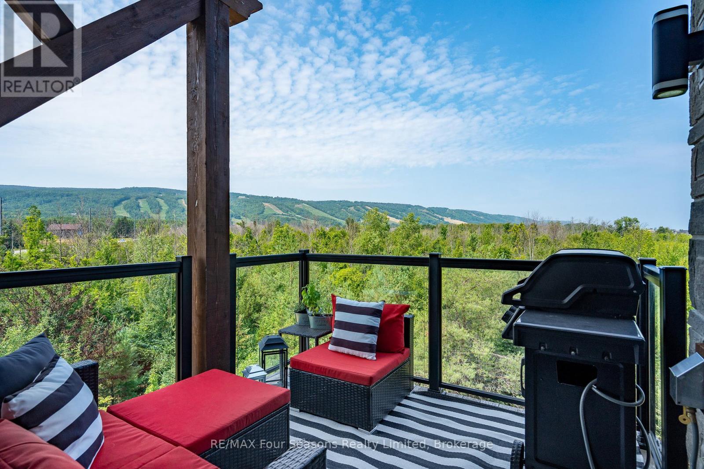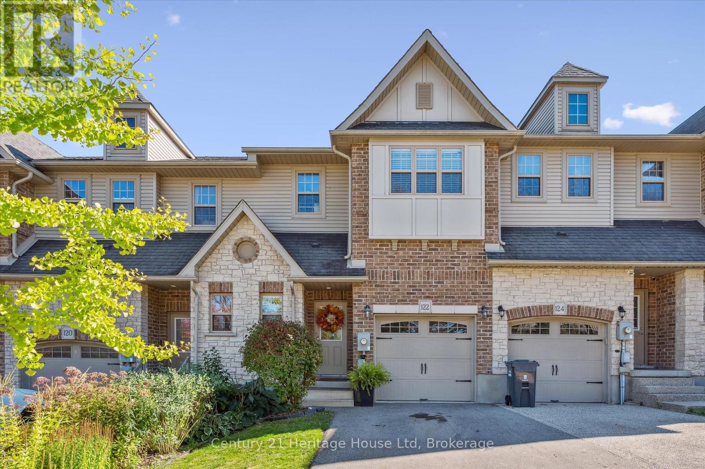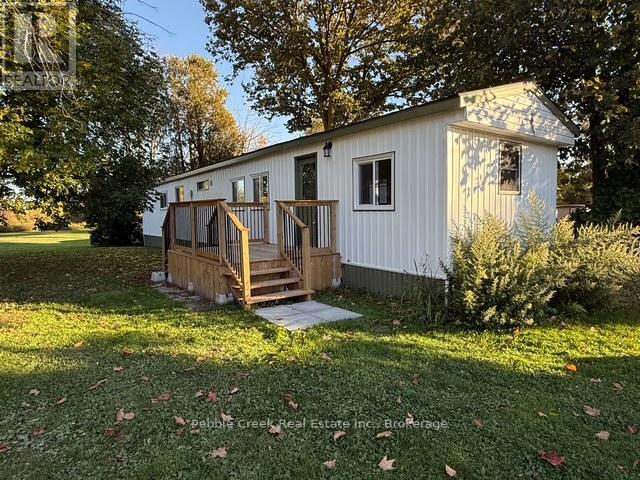95 Eighth Street
Collingwood, Ontario
Welcome to 95 Eighth Street, a delightful wartime home nestled in the vibrant core of Collingwood one of Ontario's most desirable four-season destinations. Whether you're looking for a cozy full-time residence, weekend getaway, or investment opportunity, this charming property offers unbeatable location and lifestyle. Featuring 2 bedrooms and 1 full bath, this home sits on a deep 165-foot lot (40 ft frontage), providing ample outdoor space for entertaining, gardening, or future expansion. Inside, you'll find fresh paint throughout, stylish grey vinyl flooring, and a bright galley-style kitchen complete with laundry for added convenience. Stay comfortable year-round with on-demand hot water and air conditioning. Enjoy the best of Collingwood living with walkable nearby schools, restaurants, shops, and amenities. Just minutes away from Blue Mountain ski hills, Georgian Bay beaches, and countless trails and outdoor activities. This is a perfect opportunity to own a home in a growing, family-friendly community with small-town charm and big-time access to recreation and culture. Don't miss out, book your private showing today! (id:36809)
RE/MAX Four Seasons Realty Limited
150 Louise Creek Crescent
West Grey, Ontario
You've just found Grey County's best-kept secret - welcome to 150 Louise Creek Crescent, an exceptional executive bungalow in Forest Creek Estates. This prestigious country community offers a rare lifestyle of luxury and privacy featuring oversized lots, recreational lakes, swimming and fishing areas, and picturesque walking trails. Known for its tight-knit community, Forest Creek Estates brings together neighbours who value peace, nature, and elevated lifestyle living. Set on 2.8 acres with direct water frontage, this 2022 custom-built residence spans over 4,200 sq. ft. of finished living space surrounded by mature trees and panoramic views. A full-stone exterior, 10 ceilings, and expansive windows create an atmosphere of timeless elegance. At its heart lies a chef-inspired kitchen with custom cabinetry, quartz counters, walk-in pantry, and premium appliances. The open-concept living and dining area, anchored by a stone propane fireplace, flows effortlessly to the covered deck - ideal for entertaining or quiet evenings overlooking the wetlands. The primary suite offers serene views and a spa-like ensuite, while the fully finished walk-out lower level adds heated floors, extra bedrooms, a full bath, and in-law potential. Outdoor living shines with a covered deck, lower patio with hot tub potential, and a double garage with Trusscore paneling. Additional features include Ehtel Fibre internet, full water filtration (UV, iron/sulfur, RO), propane BBQ line, smart-home wiring, and a high-efficiency combi-boiler system. Located just a short drive from Hanover, this residence delivers an unmatched blend of luxury, community, and nature. Take the next step toward the lifestyle you've been dreaming of - your Forest Creek home awaits. (id:36809)
Royal LePage Exchange Realty Co.
1763 North Muldrew Lake Road
Gravenhurst, Ontario
Set against the backdrop of breathtaking wide-open lake views, this stunning post-and-beam square cut cottage captures the essence of Muskoka living. The deep, clear waterfront invites endless days on the water, with a large dock offering abundant space for lounging, entertaining, and docking multiple boats. Enjoy all-day sun and spectacular sunsets from this private, terraced and beautifully landscaped property, complete with a fire pit perfectly positioned to take in the evening glow over the lake. Inside, the 5-bedroom retreat blends rustic elegance with modern luxury. The heart of the home is a custom-updated kitchen featuring a generous island and premium finishes-ideal for gathering with family and friends. Soaring vaulted ceilings and open second-floor sight lines enhance the airy living space, anchored by a grand stone wood-burning fireplace. The main-floor primary suite offers a serene escape with walkout access to the deck and a spa-inspired ensuite, while the Muskoka room and wrap-around covered deck provide seamless indoor-outdoor enjoyment in every season.The property also includes a spacious two-car garage with a unique workout area overlooking the water and an upper-level entertainment space complete with a golf simulator, perfect for year-round recreation. Private, peaceful, and designed for effortless relaxation and fun, this exceptional Muskoka cottage embodies the best of lakeside luxury living. (id:36809)
Chestnut Park Real Estate
23 3rd Line D Line E
Grey Highlands, Ontario
Discover Your Private Escape in Beaver Valley 45 Acres of Untouched Beauty Now available a rare 45-acre parcel of vacant land nestled in the heart of the Beaver Valley, just west of the charming hamlet of Heathcote. Surrounded by the natural splendour of Grey County, this exceptional property offers endless potential for a private retreat, recreational haven, or long-term investment.With a backdrop of mature trees, rolling landscape, and tranquil seclusion, you'll enjoy direct access to the area's premier outdoor lifestyle hike or snowshoe your own trails, cycle scenic country roads, cast a line in the nearby Beaver River, or tee off at one of the many surrounding golf courses.Whether you're seeking solitude, adventure, or a unique development opportunity, this is your chance to own a piece of Ontarios most coveted four-season playground. Location: Just minutes from Heathcote, close to Thornbury, Blue Mountain, and Collingwood Zoning: [Insert zoning type if known e.g., RU, NEC] Nearby Recreation: Trails, cycling routes, fishing, golf, and moreLet your imagination roam. Contact us today to walk the land and explore its full potential. (id:36809)
Royal LePage Locations North
00 9th Line
Grey Highlands, Ontario
22 acres of vacant land in a nice setting. Predominantly hardwood bush (maple) with trails throughout, the property is ideal for a sugar bush, investment or building site. The property is L shaped with approximately 260 feet frontage and widening to approximately 800 feet. There is a natural pond towards the back. Located on a quiet road in an agricultural community between Meaford and Markdale. Minutes to the Beaver Valley, Markdale amenities and four season recreational activities. Taxes lower because of Managed Forest. (id:36809)
Royal LePage Rcr Realty
495204 Traverston Road
West Grey, Ontario
Pristine Private Paradise on 10 Acres. Welcome to your own slice of heaven, this beautifully maintained 3-bedroom bungalow offers modern comfort, high-end finishes, and total privacy. The spacious primary suite features a spa-style ensuite, while two additional bedrooms ensure room for family or guests. Enjoy in-floor radiant heating, ductless A/C, and an on-demand hot water system. The updated kitchen includes under-cabinet lighting, a chefs island, built-in microwave, and range hood, perfect for entertaining. High-end vinyl plank flooring and a cozy propane fireplace create warm, inviting spaces throughout. Work from home with ease - Starlink is installed and roadside fibre will soon be available. A massive 700 sq ft deck connects to the 240 sq ft insulated bunkie to sleep guests, or functions perfectly as a year-round office. The bunkie features multiple outlets, a Pacific Energy stove, and attached storage with double doors. Relax in the 6-person hot tub under the stars, with soffit lighting setting the mood. The 26 x 32 triple garage is insulated and finished with steel siding, drywall, LED shop lights, and a 50,000 BTU propane heater. It includes a gravel parking pad, finished attic mezzanine with lighting and ethernet, and ample power outlets inside and out. Outbuildings include a 14 x 16 drive shed and an 8 x 12 insulated studio with lighting, outlets, and soundproofing - ideal for a home office or recording space. The property is gated and fenced on three sides with a creek running along the back. Just minutes to Markdale for shopping, hospital, and schools. Located on a school bus route with ATV/snowmobile trails nearby and only 3 minutes to Bells Lake for boating, swimming, and fishing. A versatile property, perfect as a year-round home, a weekend escape, or a retirement haven, surrounded by hundreds of acres of Saugeen Valley Conservation land - tranquil, scenic, and incredibly private. (id:36809)
RE/MAX Grey Bruce Realty Inc.
1466 Chiswick Line
Chisholm, Ontario
Set against open pasture views, this rural property has a calm, country setting. Horses graze next door, and a small church sits nearby, adding to the quiet surroundings. The home features three bedrooms and one and a half bathrooms, along with a full basement ideal for storage or a play area. Outbuildings provide plenty of flexibility: a garage, a seacan with a carport, a she shed, and a bunkie with power that has been used year-round. An above-ground pool makes summer days easy to enjoy. Located approximately 20 minutes from Powassan and 40 minutes from North Bay, the property strikes a balance between privacy and convenience. Children attend school in Powassan, and the property is on a bus route. If you've been looking for rural living within easy reach of town, this could be the right fit. (id:36809)
Royal LePage Lakes Of Muskoka Realty
156 Sunset Boulevard
Blue Mountains, Ontario
Charming Log & Stone Chalet Near Thornbury. Nestled in a beautiful recreational area just minutes from Thornbury, this extraordinary 5-bedroom log and stone chalet captures the essence of relaxed, four-season living. With its authentic log cabin character and artistic touches, this home is designed for those who love nature, comfort and a lifestyle filled with adventure and connection. Step inside to a warm and welcoming atmosphere featuring vaulted wood ceilings, a crackling wood fireplace in the family room and a gas fireplace in the living room perfect for cozy evenings after a day on the slopes or trails. The chef's kitchen is a showpiece, complete with polished granite counters, stainless steel appliances, a 36" gas stove, double dishwasher and custom imported cabinetry with a charming farmers sink. With three bedrooms upstairs and two on the lower level, there's space for everyone. The lower bath features a spa-style shower, steam sauna and heated floors, while the upper bath offers a dry sauna and freestanding soaking tub for the ultimate in relaxation. Outdoors, unwind on the wrap-around cedar deck overlooking a beautifully landscaped lot, complete with a stone patio, fire pit and visits from local wildlife. Whether as a full-time residence or a year-round getaway, this chalet offers privacy, atmosphere and the perfect setting for entertaining and family gatherings all within easy reach of ski clubs, golf, Georgian Bay and the charming shops and restaurants of Thornbury. HVAC is a Hot water Forced Air, HRV, Water is supplied through a cistern, ensuring a consistent and manageable water source for the home. *Property being sold "As Is, Where Is."* (id:36809)
Royal LePage Locations North
689 4th Avenue E
Owen Sound, Ontario
Discover a rare architectural gem this grand 2.5-storey century home masterfully blends early 1900s craftsmanship with modern comfort. Thoughtfully expanded in 2006, it offers over 3,000 sq. ft. of beautifully appointed living space in downtown Owen Sound. From the stately 35 ft covered front porch, ideal for morning coffee or evening cocktails, to the elegant interior, every detail reflects timeless character. Inside, rich hardwood floors, high baseboards, elegant mouldings, and stained-glass windows evoke warmth and sophistication. The designer kitchen is a chefs dream, featuring granite countertops, a large island with prep sink, warming drawer, and wine fridge. A butlers pantry adds storage and function, while the adjoining eat-in area opens to a private deck overlooking a mature, picturesque backyard with hot tub. A stunning custom mudroom with built-ins and heated floors completes the main level. Entertain in the formal dining room or unwind in the inviting living room. Upstairs, the 2023-renovated main bath offers spa-like luxury with heated tile floors, double sinks, glass shower, and a claw-foot soaker tub. Four distinctive bedrooms provide generous space and charm with built-in dressers and closets. The finished third-floor loft, once a self-contained suite offers endless versatility. With a spacious family room, bedroom, and 3-piece ensuite, its ideal as a studio, teen retreat, guest quarters, or in-law suite. Perfectly located just steps from downtown shops, restaurants, the farmers market, library, and cultural attractions, this remarkable home combines modern living with historic charm. A truly one-of-a-kind residence, timeless, elegant, and perfect for families or multigenerational living. Own a cherished piece of Owen Sounds history, with room to live, gather, and grow. (id:36809)
Chestnut Park Real Estate
302 - 12 Beausoleil Lane
Blue Mountains, Ontario
SKI SEASON RENTAL - MOUNTAIN HOUSE - Gorgeous 2 bedroom, 2 bathroom condo, pet-friendly, with TWO dedicated parking spots and incredible views. Primary bedroom with ensuite has a queen bed while the second has a pullout queen. The open concept kitchen/dining/living area has a stunning fireplace to anchor the room, providing for cozy winter nights. The view is arguably the best in the complex with a panoramic view of the hills. The terrace has a BBQ and seating for the warmer sunny days. In-condo stackable front end washer and dryer, stainless appliances, and a fully-stocked kitchen with every Chefs' desire, only add to the appeal of this gorgeous unit. Apres-ski time can include a dip in the waterfall hot pool followed by a cold pool plunge at the Après Lodge steps away, or a workout at the gym after a day of relaxing quietly by your fireplace. Minutes to ski clubs and Collingwood. Enjoy Blue Mountain Village at your doorstep and all the nightlife, dining, shops and entertainment it has to offer. Unit available December 21 - April 5 (id:36809)
RE/MAX Four Seasons Realty Limited
122 Creighton Avenue
Guelph, Ontario
Talk about location! 122 Creighton is peacefully nestled on this quiet east end street and surrounded by parks and trails! No front neighbours and just across the street from Eastview Community Park. This bright, welcoming home offers wow factor right from the front entrance, with sweeping high ceilings and natural light pouring in. A handy 2 piece bath is located at the entry. The kitchen offers lots of counter top prep space, stainless appliances, and ample cupboards. The dining and living rooms over look the private rear deck. The landing upstairs offers enough space for a reading corner, or desk space. The large Primary bedroom is over 16 feet wide and boasts a 4 piece ensuite bath and walk in closet. There are two more perfectly sized bedrooms on this level along with another 4 piece family bath and a very convenient laundry closet! Outside you have a fabulous private deck with plenty of room for seating and the BBQ and grassy space for kids or pets. The basement is awaiting your personal touches and offers another 500 sq feet, a possible 2007 sq ft in total space across three levels. Walking distance to elementary schools and community shops. This gem is ready and waiting for you! (id:36809)
Century 21 Heritage House Ltd
1 - 40201 Vanastra Road
Huron East, Ontario
Better than new! Fully renovated mobile gutted to the studs with new insulation in the walls, floor and ceiling, new drywall and plumbing. Features include new flooring throughout, some replacement windows, an updated kitchen, with plenty of cabinets and pantry with pull-out shelving, updated 4 pc bath with laundry hookup, 3 bedrooms and new deck. The maintenance free exterior sports new vinyl siding and a metal roof! This beautiful home is set on a large corner lot with mature trees, just minutes south of Clinton in a quaint land lease community. Bonus - new fridge, stove, washer & dryer included! Available for immediate possession. (id:36809)
Pebble Creek Real Estate Inc.

