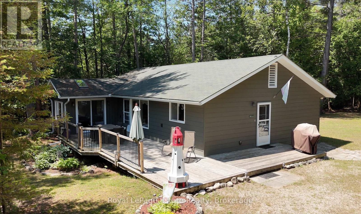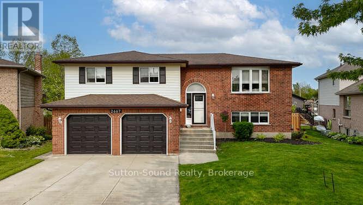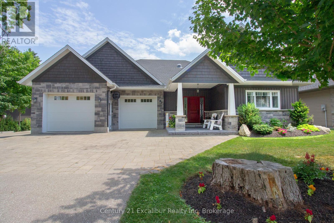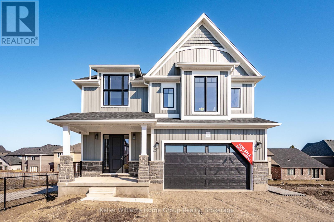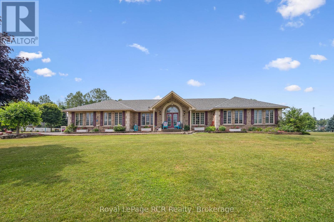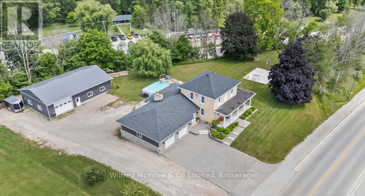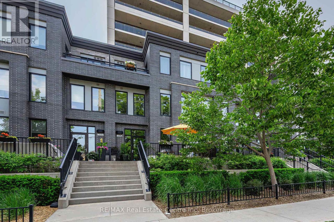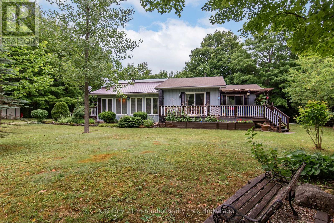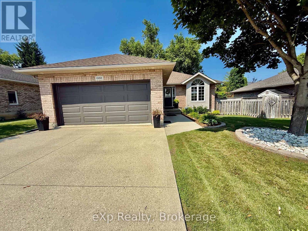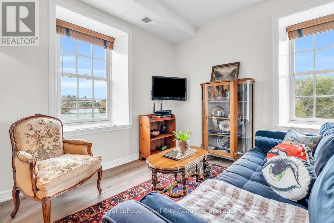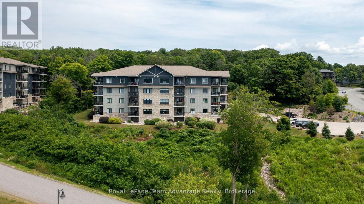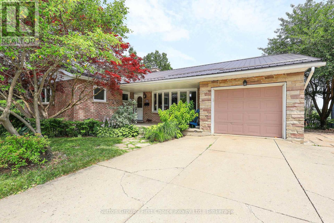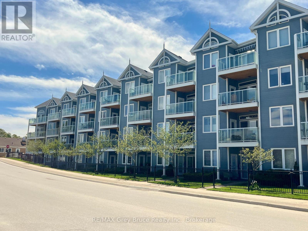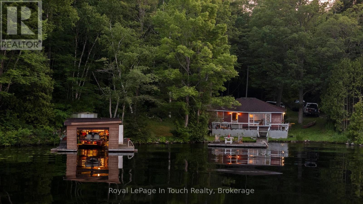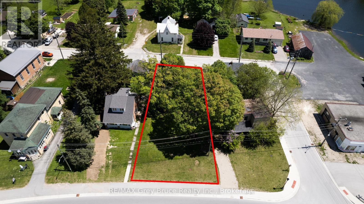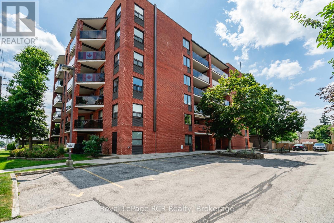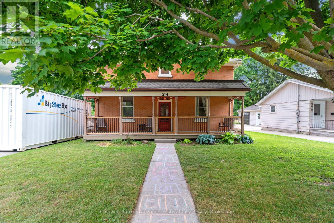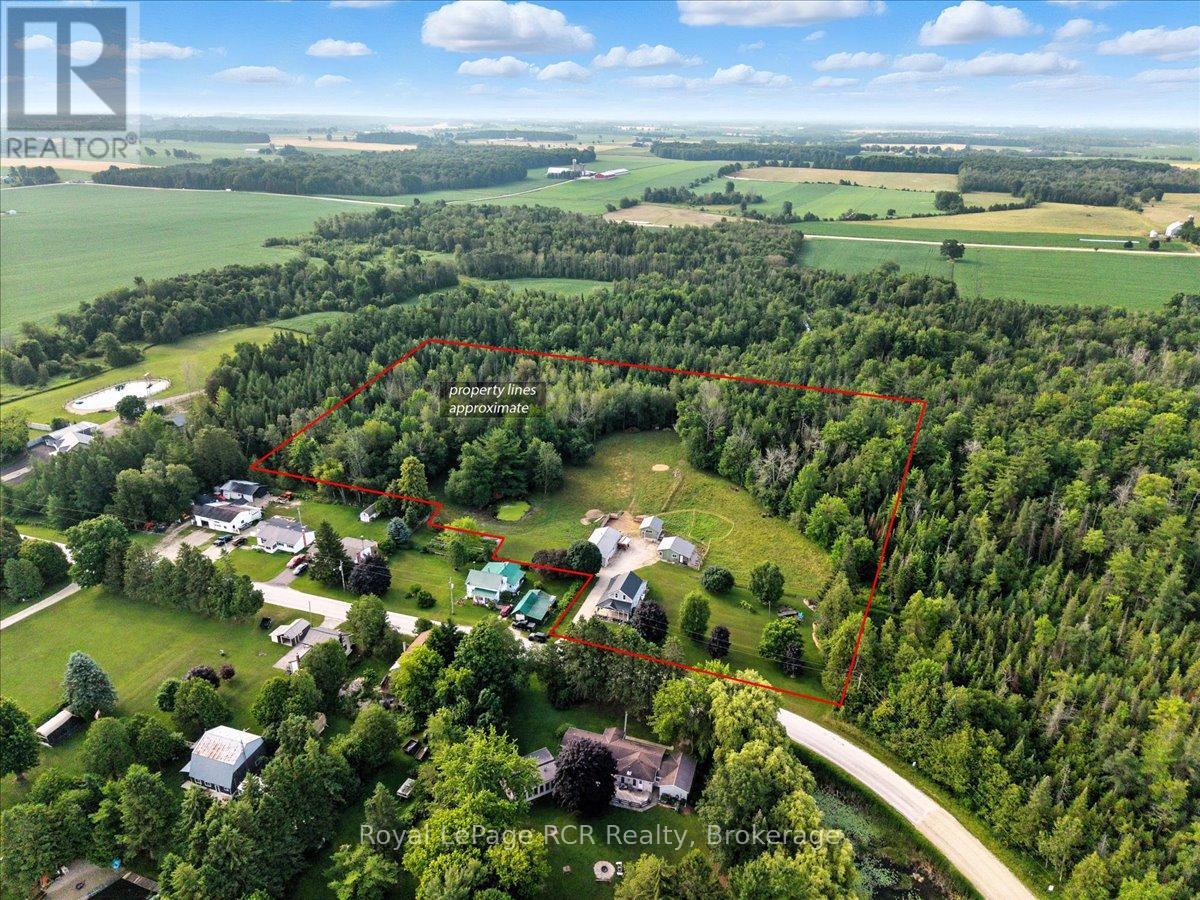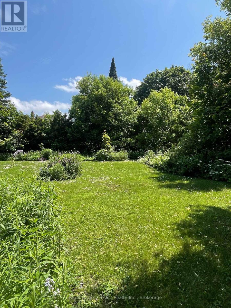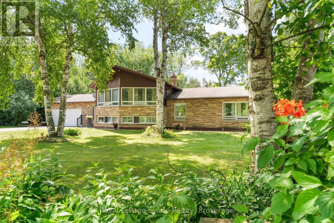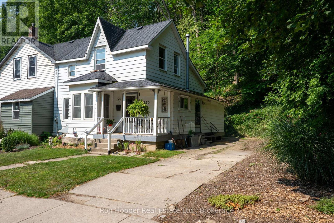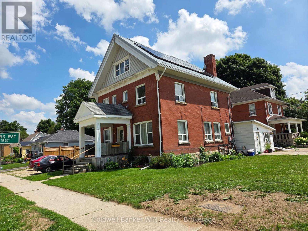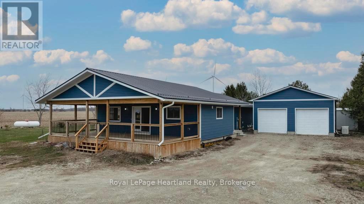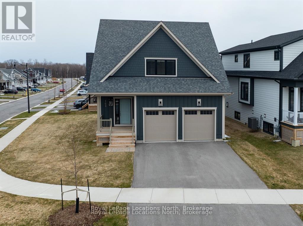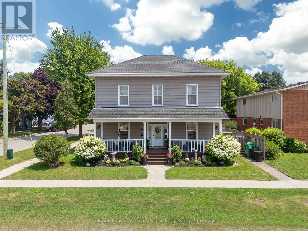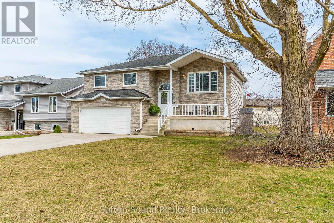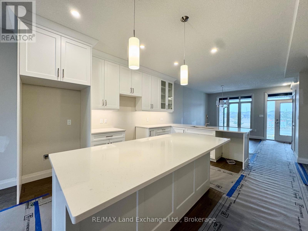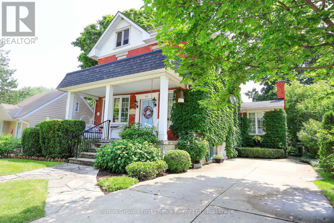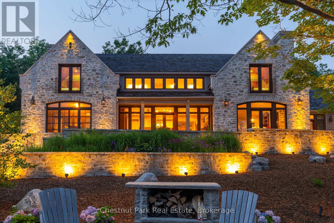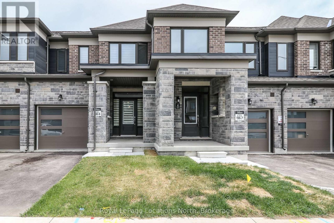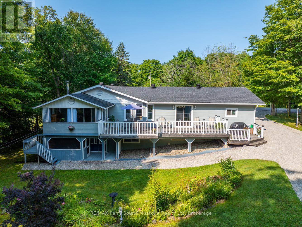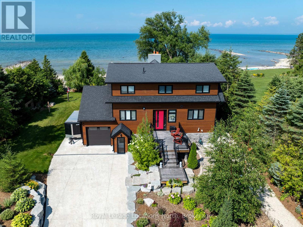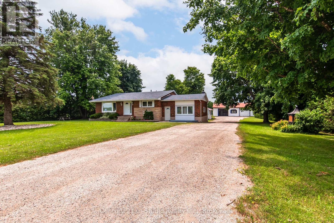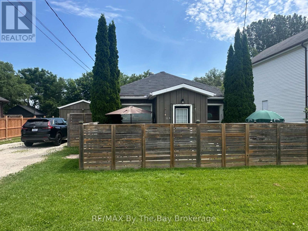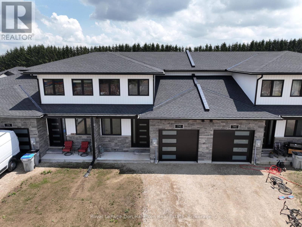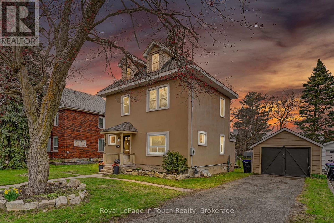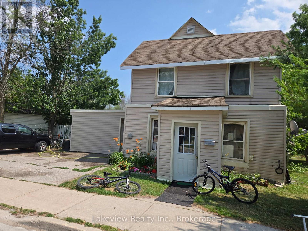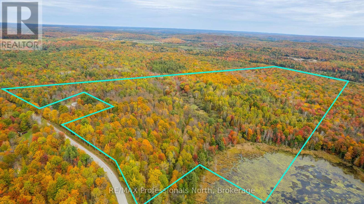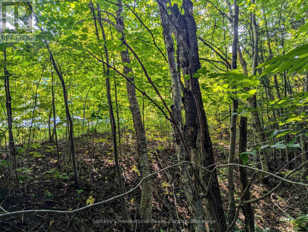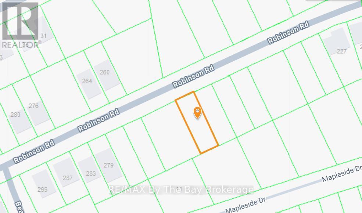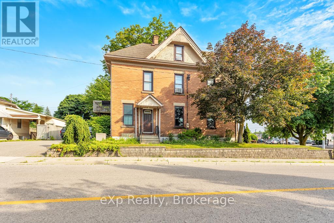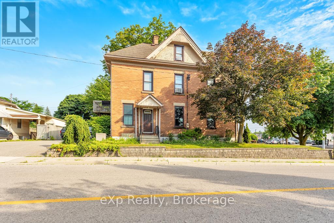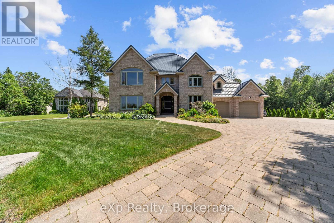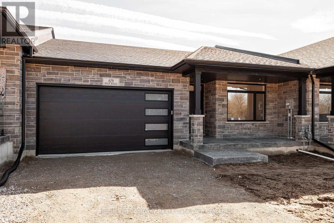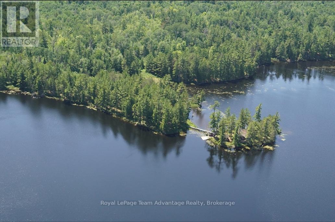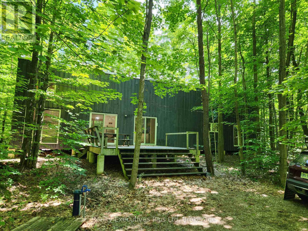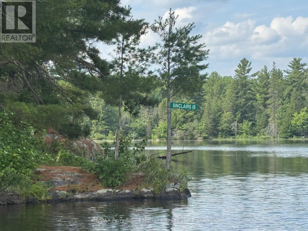234 Ogimah Road
Native Leased Lands, Ontario
TURN-KEY COTTAGE LIFE AWAITS! Escape to this hidden gem nestled on Chief's Point, in the vicinity of the beautiful Sauble Falls where forest meets river and tranquility meets adventure. This spacious 1350 sq ft, 3 bedroom cottage is tucked within a secluded cottagers enclave, surrounded by towering trees, winding trails, and the gentle rhythm of nature. It's a place where the stillness of the woods welcomes your morning coffee, and evenings are prime for BBQs, fireside chats, and dining under the stars. Ideal for those who crave a balance of serenity and outdoor activity, this property offers convenient access to a lifestyle filled with kayaking, hiking, cycling, or simply unwinding in peaceful seclusion. Just a short drive from the vibrant heart of Sauble Beach and local amenities, yet remote enough to feel like your own private retreat. With almost all contents included, this is an amazing opportunity to enjoy the magic of this secluded slice of paradise. SEPTIC updated as per SFN requirements, approximately 5 years ago. *leased land* (id:36809)
Royal LePage Estate Realty
2667 8th Avenue E
Owen Sound, Ontario
LOCATION! LOCATION! LOCATION! Check out this amazing opportunity in a quiet, child friendly neighbourhood! This completely renovated house is more than move-in ready. This new kitchen offers ample opportunity to host family and friends and can enjoy their company at this brand new island! Check out the brand new main floor bathroom with a dual vanity and a nice big bathtub/shower! The basement offers a ton of entertainment space in the big, open living room! It also offers a full bathroom and an extra bedroom to provide a convenient stay for guests! Do not miss out on this opportunity! (id:36809)
Sutton-Sound Realty
566 St. Patrick Street E
Centre Wellington, Ontario
The Perfect Blend of Comfort, Style & Space! Welcome to your dream home on a quiet, beautifully landscaped lot, where every detail has been thoughtfully designed for comfort, style, and functionality. Whether you're a car enthusiast, hobbyist, or simply need space to grow, the attached 5-car garage offers incredible versatility ideal for storing vehicles, tools, toys, or even creating your own workshop. There's also plenty of extra parking for guests, trailers, or RV - no compromises on space here and built to last, using superior ICF construction. Inside, you'll fall in love with the bright, open-concept layout where vaulted ceilings and large windows fill the space with natural light. The heart of the home is on the main floor, offering easy, stair-free living that's perfect for all ages and stages. With everything at your fingertips, main floor living here means maximum comfort and convenience without sacrificing style. Step out onto your covered deck from the main level and enjoy a truly amazing outdoor living space, complete with peaceful views and plenty of room to relax, dine, and entertain - rain or shine. Downstairs, the fully finished walkout basement features a very spacious in-law suite with its own entrance, full kitchen, bathroom, living area, and generous bedrooms. Whether you're hosting extended family or accommodating the in-laws, this space offers flexibility and comfort that feels more like a second home than a basement. All of this is nestled on a quiet street, just minutes from the shops, restaurants, and charm of downtown Fergus. This is more than a house, its the lifestyle you've been waiting for. (id:36809)
Century 21 Excalibur Realty Inc
183 Haylock Avenue
Centre Wellington, Ontario
FREE, MOVE-IN-READY ACCESSORY APARTMENT INCLUDED!Step into your brand-new, expertly crafted home by Award Winning Granite Homes a perfect blend of luxury, comfort, and functionality. This stunning two-storey design boasts 5 spacious bedrooms, 4 bathrooms, and upgraded finishes throughout, including 9-foot ceilings on the main floor, a cozy gas fireplace, and a chef-inspired kitchen with custom floating shelves, an extended breakfast bar, and top-of-the-line granite countertops. Enjoy the elegance of upgraded hardwood flooring, premium doors and hardware, sophisticated light fixtures, and much more.On the second floor, youll find 4 generously sized bedrooms, including a private primary retreat with a spa-like 5-piece ensuite. But that's not all the fully finished accessory apartment with a walk-out basement is a standout feature, complete with its own custom kitchen, laundry facilities, and a stylish 3-piece bathroom. Appliances Included. The upgrades extend into the backyard, where you'll find an interlocking stone patio, a gas line for your BBQ, and ambient exterior lighting to set the perfect mood for summer evenings.This home also includes a fully equipped accessory apartment with a separate entrance ideal for multi-generational living, guests, or even a rental opportunity. Come see it for yourself and find out why this could be your forever home, and the Award-Winning community you'll want to call home. (id:36809)
Keller Williams Home Group Realty
2 Murray Way
Minto, Ontario
Move Right In. Welcome to 2 Murray Way, Minto. This 3 + 2 bedroom, 4 bath, all stone bungalow checks all the boxes. Located in a rural estate subdivision, 2 minutes from Pike Lake 27 Hole golf course. This home features over 5,000 sq feet of living space, backing onto Pike Lake. Beautiful gardens, composite deck, 2 Gazebo's as well as a 24' X 32" shop for all your toys. Don't Miss this one. (id:36809)
Royal LePage Rcr Realty
24 Bruce Road 3
South Bruce, Ontario
Situated on a large private lot on the edge of Mildmay, this beautiful well maintained two storey home offers a perfect combination of peaceful country living and convenient access to town. This home features three bedrooms and two full bathrooms, providing ample room for both family and guests. Inside, the large windows flood the home with natural light, creating a warm and welcoming atmosphere in every room. The expansive family room is perfect for both relaxation and entertaining, featuring a cozy gas fireplace that adds warmth and character. The large kitchen is a true highlight, with an abundance of cabinet space, and a layout that makes meal prep and entertaining a breeze. In addition to the inviting living space, this property also features an impressive 34x56 heated shop, offering endless possibilities for hobbies, entertaining or storage. The private lot with impressive curb appeal offers plenty of room for outdoor activities, gardening, or simply enjoying the serene surroundings. With the perfect balance of home comfort, practical features, and an expansive shop, this property is a must-see! (id:36809)
Wilfred Mcintee & Co Limited
At6 - 53 Arthur Street S
Guelph, Ontario
Experience Sophisticated Urban Living at the Metalworks! Welcome to this architecturally striking townhouse nestled in Guelph's coveted Metalworks community-rare opportunity to enjoy maintenance-free living that includes your own private garden terrace. The expansive outdoor terrace acts as an extension of the home, perfect for hosting guests or unwinding in your own private oasis. Inside you'll be greeted by soaring ceilings, fresh neutral colour palette (professionally painted throughout), upscale finishes & open-concept layout that blends contemporary elegance & comfort. Designer kitchen features 2-tone cabinetry, granite countertops, breakfast bar & S/S appliances. The dinning & living room is anchored by stunning natural stone feature wall framed by oversized windows that flood the space W/natural light. Stylish powder room W/quartz counters & W/I hall closet complete the main level. On the 2nd floor you'll find a generous lounge/entertainment space, bright bedroom W/hardwood floors & modern well-appointed 4pc bathroom. The 3rd level is your private retreat featuring oversized primary bedroom W/hardwood flooring, large windows & private balcony for peaceful morning coffee with sunrise or evening relaxation. Spa-like ensuite boasts deep soaker tub, glass-enclosed tiled shower, double quartz vanity & direct access to a spacious W/I closet. For added convenience, the full laundry room W/washer & dryer is located on this level. As part of the Metalworks community, you'll enjoy access to impressive amenities including pet spa, speakeasy lounge, gym, guest suite & chefs kitchen to name a few-all included in your condo fees as well as utilities including natural gas & water! Enjoy all that the Metalworks lifestyle offers with BBQ terraces, Copper Club library, Springmill Distillery, nearby trails along two rivers & a stones throw from vibrant downtown with boutiques, cafes, Riverrun Centre, Sleeman Centre, Farmers market & GO train making commutes to Toronto a breeze! (id:36809)
RE/MAX Real Estate Centre Inc
RE/MAX Real Estate Centre Inc.
255263 1 Concession
Chatsworth, Ontario
Charming Country Retreat on 5 Private Acres South of Chatsworth, Ontario. Welcome to your serene escape in the heart of Grey County! This well-maintained 2+1-bedroom, 2-bathroom home sits on a picturesque 5-acre parcel, offering privacy, space, and endless potential for outdoor enjoyment or future expansion. Step inside to an inviting layout featuring a sunken living room with large windows that frame the surrounding landscape. The spacious kitchen and dining area are perfect for hosting family meals or cozy dinners with friends. Two comfortable bedrooms, main floor laundry and two bathrooms provide ample room for family or guests. The full, unfinished basement offers the 3rd bedroom, abundant storage and potential for additional living space, hobby rooms, or a home gym. Outdoors, you'll find a heated and insulated detached 2-car garage / workshop, ideal for year-round projects or secure storage. A garden shed and wood shed add to the property's functionality, while the mature landscaping and natural setting offer a peaceful, park-like atmosphere. Located just minutes from Dornoch, with easy access to Owen Sound, Durham, and recreational trails, this property offers the perfect balance of seclusion and convenience. Whether you're seeking a full-time residence or a weekend retreat, this home is ready for your vision. Don't miss your chance to own a slice of country paradise! (id:36809)
Century 21 In-Studio Realty Inc.
688 22nd Avenue
Hanover, Ontario
Welcome to 688 22nd Avenue in the town of Hanover. This traditional brick bungalow has been meticulously maintained and cared for over the years - pride of ownership is very obvious. Upon entering this home youre greeted with a large family room that leads to the eat in kitchen. Patio doors take you to the fully fenced private rear yard with a large deck to enjoy. With three nice sized bedrooms, main level laundry and a full bathroom rounds the main level. The lower level is completely professionally finished with a large rec room, fourth bedroom, full bathroom and a large utility room. This home offers all that you need - make sure to check it out. (id:36809)
Exp Realty
202 - 470 St Andrew Street E
Centre Wellington, Ontario
Welcome to Unit 202 at 470 St. Andrew Street East, a rare opportunity in the prestigious St. Andrew Mill condo in the heart of Fergus. This 2-bedroom, 2-bathroom corner unit offers 1,125 sq ft of beautifully designed living space with breathtaking, uninterrupted views of the Grand River and surrounding conservation land. Located in a quiet, boutique building with only six units, this home combines peace, privacy, and historic charm.Seven oversized windows flood the space with natural light, offering a serene, elevated feel reminiscent of a treehouse. Original exposed beams, deep window sills, and 9-foot ceilings add warmth and architectural character throughout. The open-concept kitchen features a breakfast bar and flows into a spacious living area with an electric fireplace, perfect for relaxing or entertaining.The primary bedroom includes a large closet and access to a four-piece Jack-and-Jill bathroom. A second bedroom and a convenient two-piece guest bath complete the functional layout. This unit includes two parking spaces one garage and one outdoor plus a private storage locker.Residents enjoy access to a stunning riverside terrace with BBQs and outdoor seating, as well as a party room with a full kitchen for gatherings. Steps from downtown Fergus, you're close to shops, restaurants, trails, and parks, with easy access to Elora, Guelph, Waterloo, and Cambridge. (id:36809)
Royal LePage Royal City Realty
108 - 11c Salt Dock Road
Parry Sound, Ontario
Welcome to effortless living in this ground-floor condo unit located in the Breakers at Granite Harbour. Step inside to find an open concept layout featuring a spacious living and kitchen area, 2 bedrooms and 2 baths. A rare bonus is the private side entrance leading to a charming patio area perfect for morning coffee or entertaining. Steps to Georgian Bay, Fitness trail, sailing club and the Stockey Centre. This is a must-see opportunity for those seeking year-round living or a turn-key weekend retreat close to the bay. (id:36809)
Royal LePage Team Advantage Realty
348 Devon Street
Stratford, Ontario
New Kitchen, Large Bedrooms, Basement Walkout, Upper Deck, Insulated Shop, Incredible Lot, Parkland and Golf Course View!!! Not a drive-by and private viewings only on this well built appealing home perched on higher elevation and overlooking serene greenery. This three plus one bedroom, three bathroom bungalow has an incredible private, peaceful and sprawling rear yard with fire pit area and heart shaped pond including a stand alone 18 x 28 'L' shaped functional workshop with 100 amp service and an additional 17 x 18 shed with loft providing plenty of extra space for hobbies and storage. The main floor offers a newly renovated kitchen with island and dining area leading to the lovely deck with gazebo overlooking your personal oasis in the city from up high. The living room with built in fireplace is open to the dining room and kitchen and has new attractive wood flooring. Three spacious bedrooms with good sized closets and one with ensuite, another bathroom and main floor laundry/mudroom/pantry with entry to garage are on this level. Downstairs the large rec room opens up directly to the backyard and also another bedroom, office/den, bathroom and cold cellar. The attached garage and concrete driveway offer parking for more than 5 cars and room for a large vehicle or trailer. This home is located in a mature neighbourhood close to shopping, restaurants and highway 7/8 access to K-W and Toronto and has a lot to offer. Private showings only - book through your REALTOR to view. (id:36809)
Sutton Group - First Choice Realty Ltd.
308 - 34 Bayfield Street
Meaford, Ontario
Looking for a maintenance free lifestyle? This immaculately maintained 2-bedroom, 2-bath home on the 3rd floor in desirable Harbourside Condominiums is looking for a new family to call it home. Perfectly located just a short walk from downtown Meaford, you will have easy access to shopping, dining, and personal care services. Sit on your balcony and watch the waterfront! The beach and parks are a short walk away. This bright and inviting 954 square foot unit features a spacious open-concept layout, with a large balcony showing gorgeous water views! Move in ready, you will be instantly impressed at the tasteful decorating, and the new flooring installed throughout. The primary suite boasts an ensuite bath & a large walk in closet. The friendly and welcoming community atmosphere makes this condo a wonderful place to call home. The meeting/entertainment room is available for reading and puzzles, or, as it has a small kitchen, can be used for larger groups. Complete with one parking spot, situated close to the entrance, and a locker for extra storage, this condo is perfect for those looking to enjoy scenic waterfront living with no maintenance, modern conveniences. Don't miss this incredible opportunity! (id:36809)
RE/MAX Grey Bruce Realty Inc.
346 Portage Road
Georgian Bay, Ontario
BAXTER LAKE Your Cottage Called Meet You on The Dock. Nestled just 15 feet from The Waters Edge, This Classic 1967 lakeside retreat on Baxter Lake offers 108 feet of north-facing frontage and an unbeatable connection to the Trent Severn Waterway and part of the Trent Severn Watershed, Offering Maintained Water Levels and Reliable Navigation. If Youre Looking for a Well-Loved Cottage with Grandfathered Footprint, Easy Access to Open Water Adventures, and The Freedom to Renovate to Your TasteThis is It. OR Build a New Cottage You will have to Set it Back Off The Shoreline. ***THE DETAILS***This Vintage 3-Season Cottage is all about Location and Lifestyle with a Wet slip Boathouse. While it May need Updates, its Charm and Potential are Undeniable. Originally Built in 1967, Everything inside Reflects that Era. Making it a Blank Canvas for Your Waterfront Vision. ***MORE INFO***What Makes it Special? Just Steps from Your Private Dock, Step off your Dock for a Morning Swim or Head out for a Thrilling Day of Waterskiing. Take a Scenic Boat Ride Right from Your Dock, under The 400 there is a 12 Ft. Tunnel you can Drive Your Boat Thru, all The Way to Georgian Bay via Lock 45. You have Endless Boating-Fishing-Swimming till Your Hearts Content. The Location is an easy drive in, Drive To The Door From T.O. In Less Than 1.5 Hours. If Global Influences are Pushing you North, This Property is Easy Access off Hwy 400. You could commute from this MUSKOKA paradise if YOU made it a Year-Round Property. The Road is plowed all Year Round. (id:36809)
Royal LePage In Touch Realty
37 1st Avenue N
Arran-Elderslie, Ontario
Ideally located, just steps from the downtown core of Chesley, sits this fantastic building lot. Fronting onto the main corridor road, but going all the way back to 2nd ave NE, allowing entrances from either side. Plenty of room to build a home and a detached shop, or possibly a secondary accessory dwelling. Chesley offers all the amenities of the larger urban centres, but retains the small town charm. Fibre optic internet, Natural Gas, and one of the areas best tax rates, this needs to be considered as the perfect spot to build you next home or investment property (id:36809)
RE/MAX Grey Bruce Realty Inc.
606 - 536 11th Avenue
Hanover, Ontario
Enjoy views across the town of Hanover from this bright and spacious top-floor condo featuring 2 bedrooms and 2 bathrooms. Thoughtfully updated, the kitchen boasts custom cabinetry from Arbour Hill, including a charming window seat, glass accent doors, and a stylish backsplash. The open-concept living and dining area offers plenty of space for entertaining, with sliding doors leading to a private patio with glass railings. The primary bedroom includes a 4-piece ensuite, dual closets, and two windows. A second bedroom-ideal as a guest room or office is conveniently located near the guest bathroom with walk-in shower. Both bathrooms also feature cabinetry from Arbour Hill. Additional highlights include a utility room with washer, dryer, new water softener (2024), and water heater (2025), custom blinds from Burtons plus a full appliance package. The foyer features a coat closet, and there's an extra storage space located across the hallway and on the main floor. The well-maintained building offers a secure main floor entry and a shared common meeting room. One designated parking space is included. Condo fees are $403/month. (id:36809)
Royal LePage Rcr Realty
514 Alice Street
North Huron, Ontario
Character, Charm & Room to Roam! Welcome to this beautiful 4-bedroom, 2-bath Victorian-style treasure that perfectly combines classic charm with today's comforts. From the moment you step inside, you'll fall in love with the warm cherry hardwood floors, cozy wood fireplace, and flexible main-floor spaces perfect for family living, entertaining - or even a stylish home office. The main floor includes a large living room, a bonus den room that could also be a main floor bedroom, spacious eat-in kitchen, side sitting room with the fireplace and main floor laundry. There is a back room on the main floor that could be finished to provide more living space. The second floor hosts 4 bedrooms, including a primary bedroom that is impressively oversized and a 3 pc bathroom that includes a vintage claw foot tub. Storage wont be a problem here! This home boasts tons of closet space and smart storage throughout. Outdoors, you'll find even more to love: a detached garage, a 20' x 24' insulated workshop with electrical, and a generously sized 66' x 200' lot complete with updated fencing ideal for kids, pets, or just soaking up the peaceful vibe. The classic front porch offers the ideal place to kick back and soak up small-town living. Situated next to Riverside Park and just minutes from the Maitland River and downtown Wingham, you get the best of both worlds - a quiet, scenic setting with convenience at your fingertips. Major upgrades like a new furnace and A/C (2021), gas hot water heater, and wood fireplace mean you can move in with confidence and comfort. Don't wait, homes with this much character and utility don't last long. Book your private showing today! (id:36809)
Coldwell Banker All Points-Festival City Realty
45001 Lakelet Road
Howick, Ontario
Two bedrooms, eight acres, and everything you need. The house is older, but solid, with two bathrooms and just the right amount of space. There's a barn, a workshop, room for animals, and a chicken coop that makes trips to the store optional. Across the road, a quiet lake reminds you to slow down. It's not fancy, but it's honest, and if you're looking for a place to keep animals, grow a garden, and live simply, this might be exactly what you've been waiting for. (id:36809)
Royal LePage Rcr Realty
Lt1 Pt4 9th St Street W
Owen Sound, Ontario
Rare opportunity to purchase a vacant lot in downtown Owen Sound! Situated just outside of the city's river district, this lot is centrally located within walking distance of schools, the library, museums, the farmers market, restaurants, boutique shops, and more. This property is deep, level, and largely cleared. Perfect for anyone looking to build their forever home in a convenient location. Looking for a savvy investment opportunity? This lot is zoned R5 and would be suitable for a multi-unit residential building in a desirable location for residents. Call today for more information. (id:36809)
RE/MAX Grey Bruce Realty Inc.
97 Dorena Crescent
South Bruce Peninsula, Ontario
Situated on a quiet residential street near the Sauble River, this 3+ bedroom, 2.5+ bath home offers exceptional space and great potential for those seeking a comfortable residence with room to evolve. With approximately 2,600 sq ft of finished living space, the home features a fourth bedroom, a 3-piece bath, a recreation room with gas fireplace, a hobby/office room, and a bright four-season atrium on the lower level complete with walk-up access to the backyard. This flexible space is ideal for guests, extended family, or working from home.The home's unique design offers distinct, well-separated living areas that provide both privacy and function, without sacrificing overall flow or comfort. The main level features inviting living, dining, and kitchen spaces, while the atrium stands out as a true highlight offering year-round enjoyment and a seamless connection to the outdoors. Whether you're dining, entertaining, or simply relaxing, this space allows you to take in the natural surroundings while protected from the elements. Outdoors, the backyard is equally inviting, with a garden area, entertainment deck, and fire-pit perfect for gathering with friends and family. A double garage and ample driveway provide everyday convenience.Just a short drive to the beach, close to trails, and on the school bus route, this home offers a well-balanced blend of privacy, utility, and accessibility. Move-in ready and well-maintained, it also presents an opportunity for a cosmetic refresh to further enhance its value and character.Whether you're searching for a year-round residence, a multi-generational home, or a spacious seasonal getaway, this property is ready to meet your needs and grow with you. (id:36809)
Royal LePage Estate Realty
220 2nd Avenue E
Owen Sound, Ontario
Charming Semi-Detached Home Steps from Harrison Park and the River District. This home is warm and inviting and has been well-maintained by its owner. This home offers a great mix of charm, comfort, and convenience.The main floor features a bright and updated kitchen, separate dining area with original hardwood floors and a spacious living room with a walkout to the backyard ; perfect for indoor-outdoor living. You will also appreciate the convenience of main floor laundry. Upstairs, you will find two generously sized bedrooms and a full 4-piece bathroom. The home has seen many important updates in recent years, including a new furnace (2022), updated kitchen and bathroom, many replaced windows, rear roof shingles, re-insulated attic, new soffit and fascia, and upgraded plumbing and sewer lines. Enjoy all that Harrison Park has to offer just outside your door from walking trails and playgrounds to year-round recreational activities. Whether you are a first-time buyer, downsizing, or looking for a great investment, this home checks all the boxes. (id:36809)
Ron Hopper Real Estate Ltd.
211 Mill Street E
West Grey, Ontario
This well managed 5 plex offers an inventor a very "hands off" investment if desired. The building has a very low tenant turnover. Some have been there for 30 years since the current owner purchased the property. A bank of owned solar panels subsidizes the cost of electricity. The property is very well maintained. (id:36809)
Coldwell Banker Win Realty
84610 Bluewater Highway
Ashfield-Colborne-Wawanosh, Ontario
Fully Renovated Bungalow on Nearly an Acre- A Must See! Welcome to this beautifully renovated 3+1 bedroom, 3 bathroom bungalow, equipped with a generator, perfectly situated on an expansive 0.921 acre lot. This home offers the ideal blend of modern style, comfort, functionality in a country, spacious setting. Relax and unwind on your charming covered front porch, perfect for enjoying your morning coffee or taking in the tranquil surroundings. Step inside to a bright and airy open -concept main floor featuring a chef-inspired kitchen with an oversized granite countertops, seamlessly flowing into the dining area and inviting living room - ideal for entertaining or cozy nights in. Convenient main floor laundry adds to the home's thoughtful layout. The spacious primary bedroom offers privacy complete with a beautifully appointed ensuite. Two additional bedrooms and a full bathroom with main floor laundry complete the main level. The finished lower level expands your living space with a generous rec room, an additional bedroom, games room and a third full bathroom- ideal for guests, or extended family. Outside, enjoy the freedom of nearly an acre of land, a detached two car garage, and ample open space for outdoor living, gardening, or recreation. This move-in ready home combines space, style, and privacy and is located in the quaint hamlet of Kingsbridge, offering everything you've been looking for in a country setting. (id:36809)
Royal LePage Heartland Realty
163 Courtland Street
Blue Mountains, Ontario
Welcome to the prestigious community of Windfall, where luxury meets lifestyle in this stunning corner-lot residence. From the moment you arrive, an elegant gas-burning lantern warmly greets you, hinting at the refined comforts that await within. This exquisite, turn-key home boasts 4 spacious bedrooms and 4 spa-like bathrooms, offering ample room for both relaxation and entertaining. Enjoy breathtaking mountain views from your windows, and step into a light-filled main living area anchored by a stylish gas fireplace. The gourmet kitchen is a chefs dream, featuring granite countertops, modern appliances, and a convenient main-floor laundry room. A double car garage with direct interior access adds both functionality and ease. Each bedroom is thoughtfully appointed with custom built-in closets, while the primary suite offers a serene escape with its spa-inspired en-suite complete with a freestanding soaker tub, double vanity, and a sleek frameless glass shower. The upper level includes two additional bedrooms and a beautifully finished shared bathroom, ideal for family or guests. The fully finished lower level provides even more living space, including a fourth bedroom, additional bathroom, and a spacious living room. As a resident of Windfall, you'll enjoy exclusive access to The Shed, a luxurious four-season recreation center featuring a year-round outdoor heated pool, sauna, fitness studio, outdoor fireplace, BBQ patio, and a community playing field. With direct access to scenic trails, a short stroll to Blue Mountains chair lifts, Blue Mountain village, and proximity to Georgian Bays beaches, Collingwood, and Thornbury, this exceptional home is the ultimate base for year-round adventure and refined living. (id:36809)
Royal LePage Locations North
31 Victoria Street S
Goderich, Ontario
Charming Victorian Duplex with Income Potential Just Steps from Downtown! This beautifully updated Victorian home blends timeless character with modern upgrades, offering exceptional versatility and investment potential. Ideally situated on a desirable corner lot just one block from downtown, this legal duplex features a welcoming front verandah, a 1.5 car detached garage, and a layout perfectly suited for multi-generational living, rental income or portfolio expansion. Each unit has its own private entrance, separate hydro and gas meters, individual furnaces, central air, water heaters, laundry and even separate basements - making for truly independent living spaces. The spacious front unit retains its historic charm with original woodwork and hardwood flooring, complemented by an impressive large front porch. The layout includes a large living room, formal dining room, and vintage-style kitchen with island and pantry and 2 piece bathroom. Upstairs, you'll find three bedrooms, a 4 piece bathroom, and access to a private deck and yard. The bright rear unit (84 St. David St.) features two upper bedrooms, an updated eat-in kitchen, and a sunken living room with a walkout to a private deck. In-suite laundry and a full basement complete this self-contained space. With so many thoughtful updates already done, including replacement windows, this move-in ready property offers peace of mind and incredible value. Whether you're a homeowner looking to offset your mortgage or an investor searching for a turn-key rental in a prime location, this property checks all the boxes. (id:36809)
Coldwell Banker All Points-Festival City Realty
2007 7th Avenue E
Owen Sound, Ontario
Welcome to this meticulously maintained 4-bedroom family home offering exceptional comfort, functionality and versatility. Ideal for multigenerational living or income potential $$$ with the standout private in-law suite that features a custom galley kitchen, full bathroom, bedroom and cozy family room with a Napoleon gas fireplace. Enjoy added peace and quiet with Rockwool Safe 'n' Sound insulation between the lower and upper levels. The main level boasts hardwood flooring throughout, creating a warm, cohesive living space. The updated main bathroom offers modern style and convenience with ensuite privileges to the primary bedroom that boasts a large walk-in closet. Two additional main floor bedrooms. This home delivers on storage and utility, with spray-foam insulated under-porch storage, shed, and under-stair storage. The double car garage features epoxy floors, a side mount Smart garage door opener and interior access. Additional upgrades include: Central vac system, Gutter guards for low-maintenance exterior care, 200 amp updated panel with pony panel to utility room, Air exchanger with humidistat for a healthy indoor environment. Prime Eastside location within close proximity to local schools, Georgian College, the Hospital, shopping, restaurants, parks and the scenic Niagara Escarpment. This move-in-ready home is a rare find with thoughtful upgrades, ample storage and a flexible layout that works for a variety of lifestyles. Don't miss your chance to make it yours! Call your Realtor today. (id:36809)
Sutton-Sound Realty
358 Rosner Drive
Saugeen Shores, Ontario
Welcome to your dream home! This one of a kind 2-storey 1836 sqft freehold townhome at 358 Rosner Drive in Port Elgin offers a perfect combination of modern elegance and functional design. With 4 bright and spacious bedrooms providing ample room for rest & relaxation, 2.5 baths provide comfort & privacy for the entire family, main floor laundry for added convenience and the full unfinished basement is a blank canvas to customize additional living space that is tailored to your needs. Standard features include Quartz in the kitchen, hardwood and ceramic throughout the main floor, sodded yard, covered back deck, and 9ft ceiling on the main floor. HST is included in the list price provided the Buyer qualifies for the rebate and assigns it to the Seller on closing. Prices subject to change without notice (id:36809)
RE/MAX Land Exchange Ltd.
82 Princess Street
Stratford, Ontario
This pristine three story brick home is full of fine finishes and detail. Enter into an inviting foyer leading to traditional living with gas fireplace and dining room areas. Follow a hallway mural hand painted by a local artist past a powder room and pantry room into your open and spacious great room including a kitchen perfect for hosting and working together in with separate sinks, double ovens, an inside grill, great work spaces and breakfast nook full of windows all beside a lovely sunken family room with cathedral ceiling, wood fireplace, custom cabinetry and patio doors leading out to a deck for entertaining and a beautifully landscaped yard. The second level has three bedrooms (one being used as a walk-in closet) and a bathroom with double sinks and the third level is an additional bedroom suite with gas fireplace and two piece bath. The finished basement offers incredible additional space with a full bathroom, laundry and areas to live, work and hobby while leaving ample room for storage. The list is endless with this incredible home full of curated style, thoughtful amenities and quality construction. Located in a wonderful neighbourhood and ideal location a short walk from the river, theatres, shops, cafés, schools, parks, restaurants, and only minutes away by car from the hospital and major highways. Book a private showing today! (id:36809)
Sutton Group - First Choice Realty Ltd.
Unit 3 - 4805 Muskoka Road 169 Road
Muskoka Lakes, Ontario
Looking for the ultimate in privacy, luxury and elegance with world class amenities at your back door? This rarest of offerings will not only meet, but surpass those expectations. With gated access through a world class private golf course you arrive at your destination situated on a private members only Lake in the heart of Muskoka. This stunning property features 530 feet of natural shoreline and over 9 acres of mature forested landscaping with expansive sunset vistas on Cassidy Lake. Quality and craftsmanship are evident throughout the 6 plus bedroom Lakehouse. Beautiful perennial gardens and granite outcroppings lead to the main entrance. The stunning rubble stone structure offers tranquil lake views through expansive windows and capture the exquisite surrounds. Extensive stone patios, outdoor kitchen with stone fireplace and additionally a lakeside stone firepit along with four slip dock, complete with hydraulic lifts , will provide for hours of outdoor living. Extensive night sky friendly lightscaping illuminate this magnificent home. Chefs kitchen and large pantry will be well suited to entertaining. The main floor features two wood burning stone fireplaces, one in the Great room, the other in the family room which bookend the central kitchen and dining area. For late night gatherings the screened Muskoka Room will extend you outdoor summer evening. Main floor primary bedroom with spa like en-suite with five guest bedrooms on the second floor. Additionally the coach house can accommodate two additional guest bedrooms complete with private living space and large second floor deck with lake views. The garage/coach house will provide ample space for six vehicles, or any toys you might have. Adjacent golf cart port with charger will keep you at the ready for a quick game at the renowned and exclusive Oviinbyrd Golf Club. (id:36809)
Chestnut Park Real Estate
6 Durham Avenue
Barrie, Ontario
Bright & Spacious 3-Bedroom Townhome in Barries Sought-After Mapleview Community. Welcome to this beautifully maintained 3-bedroom, 3-bathroom townhouse in one of Barries most desirable neighbourhoods, the vibrant and family-friendly Mapleview area. Step into a bright and spacious foyer that leads into a functional open-concept layout. The modern kitchen features stainless steel appliances and ample cabinetry, flowing seamlessly into a generous living room perfect for relaxing or entertaining guests. Upstairs, you'll find a large primary bedroom retreat, complete with a walk-in closet and private ensuite. Two additional well-sized bedrooms and convenient second-floor laundry make daily living comfortable and efficient. Location is key with quick access to Hwy 400 and just under 5 minutes to the Barrie South GO Station, this home is ideal for commuters. All the essentials are nearby: major retailers, shopping centres, schools, and an excellent variety of restaurants. For nature lovers and weekend warriors, you're just minutes from Innisfil Beach Park, and local marinas for boating and waterfront activities. Enjoy strolls along Downtown Barrie's scenic boardwalk, packed with boutique shops, waterfront views, and lively community events year-round. (id:36809)
Royal LePage Locations North
3 & 5 Squirrel Avenue
Mcdougall, Ontario
Beautiful spacious home on a double wide mature lot close to the town of Parry Sound. Enjoy your sauna which is in the basement or your hot tub located just outside the walkout basement door. The walkout basement has a separate entrance with a foyer making the basement ideal for an in law suite. The finished basement has a large rec room providing lots of additional space. There is an attached garage as well as a separate heated and insulated garage with an attached heated and insulated shop. This home is surrounded by lots of lakes and only seconds away from the Miller Lake boat launch and beach. The property has landscaping throughout, a gazebo to enjoy the peaceful quiet outdoors or sit on your large back deck surrounded by lots of trees giving great privacy. (id:36809)
RE/MAX Parry Sound Muskoka Realty Ltd
33 D Lane
Collingwood, Ontario
Waterfront - Collingwood. Large extensively landscaped waterfront property in Collingwood, approximately 100 feet of frontage and features a 3-bedroom, 2.5-bathroom main house, in-floor heating, floor-to-ceiling stone wood-burning fireplace, open-concept kitchen/dining/living area. The modern kitchen is equipped with stainless appliances and quartz countertops. Outside, revel in the gorgeous beachfront, extensive landscaping, fire pit, and expansive decks. Additional amenities include an attached one-car garage with a bonus room, a Champion generator, a stamped concrete driveway, and a detached double car garage/workshop with finished games room/guest suite and 4 piece bathroom. On Georgian Bay close to golf, skiing, biking, hiking, water-sports, restaurants and all the areas amenities. (id:36809)
Royal LePage Locations North
457898 Grey Road 11 Road
Meaford, Ontario
Escape to your ideal COUNTRY LIVING property, where quiet and tranquility meet convenience in this wonderful 4-bedroom, 2-bathroom, 4-level back split home. Set on a one-acre plot enveloped by lush cedar trees, this charming home offers the perfect balance of rural seclusion and proximity to amenities, just a short 10 minute drive to the core of Owen Sound. The heart of the home is in the recently updated (2019) kitchen with new laminated flooring, cabinets and appliances. In the colder months, gather around the fireplace to enjoy cozy evenings or take pleasure in the 3 season sunroom. Pet owners will appreciate the private pet door to an insulated pet shelter and spacious fenced in pen, ensuring that furry friends can relish the outdoors in safety and comfort. Hosting gatherings all year around has never been easier with an ventilated BBQ hut. With careful consideration for the future, various updates have been executed, including a new furnace in 2019, new electric panels in 2020, and a new roof in 2021. A new submersible pump was also installed in the drilled well in 2022. Gardeners rejoice as newly planted fruit trees and bushes offer the potential for fresh, home grown, apples, plums, cherries, raspberries, and blueberries. A massive 1,400 sq ft insulated garage allows plenty of space to store an RV, boat, cars and still have plenty of space for a workshop. Whether you seek a peaceful sanctuary or a space to grow, this country property is ready for you! (id:36809)
Century 21 In-Studio Realty Inc.
113 Spruce Street
Collingwood, Ontario
Great investment opportunity! Own a duplex detached house on a full town lot (that can easily be divided to build 2 homes or a semi) Centrally located within easy walking distance to shops, restaurants and minutes to the slopes and trails. (id:36809)
RE/MAX By The Bay Brokerage
793 Bryans Drive
Huron East, Ontario
Step into this stunning modern 2-storey home that perfectly blends style with everyday comfort. From the moment you enter, you'll appreciate the spacious front foyer that welcomes you in with warmth and elegance. A convenient 2-piece bathroom is tucked off the hallway, ideal for guests. The heart of the home is the open-concept main floor, thoughtfully designed for both family life and entertaining. The kitchen offers an impressive walk-in pantry with built-in shelving, perfect for keeping everything organized. The adjoining dining and living areas are bright and open, creating a seamless flow for gatherings or relaxing evenings at home. Off the kitchen, you'll find a functional laundry room and a mudroom with direct access to the attached garage, a must-have for busy households. Upstairs features three spacious bedrooms, including a luxurious primary suite with a spa-inspired 5-piece ensuite featuring a tub, double vanity, and separate shower. A generous walk-in closet adds to the appeal. The remaining bedrooms are well-sized and share a stylish 4-piece bathroom. The unfinished basement offers incredible potential - design the perfect home theater, gym, playroom, or additional living space tailored to your needs. With its sleek design, smart layout, and quality finishes throughout, this home checks all the boxes. Schedule your private showing today and imagine the possibilities! (id:36809)
Royal LePage Don Hamilton Real Estate
431 Manly Street
Midland, Ontario
Welcome to 431 Manly Street in Midland a move-in ready home on a rare, oversized lot, perfect for first-time buyers.This 3-bedroom, 2-bathroom home offers a great layout with bright, open living spaces and plenty of natural light throughout. The kitchen features updated appliances and flows nicely into the main living area, making it ideal for both everyday living and entertaining.Upstairs, you'll find comfortable bedrooms and a full bathroom, giving everyone space to unwind. The home has been well maintained and offers excellent value with thoughtful updates already in place.Outside, the backyard is massive perfect for pets, kids, summer BBQs, or future expansion. You'll also love the detached garage, offering extra storage or workshop potential.Located in a quiet, family-friendly neighbourhood close to parks, schools, and Georgian Bay, this home delivers space, function, and charm all at an approachable price point.If you've been waiting for a well-kept home on a large lot, this is your chance. Come see 431 Manly Street for yourself. (id:36809)
Royal LePage In Touch Realty
159 Barrie Road E
Orillia, Ontario
Welcome to 159 Barrie Road now a legal duplex in the heart of central Orillia! This spacious 5-bedroom, 2,121 sq ft home offers versatility as a single-family residence or income-generating duplex. Featuring two full 4-piece bathrooms, two kitchens, and a thoughtful layout with 3 bedrooms on the main level and 2 upstairs alongside a generous great room, this home is ideal for multi-generational living, investors, or those seeking live/rent updated 200-amp electrical service Updated plumbing Energy-efficient windows Just bring your personal design touch to make it your own.The attached single garage has been transformed into a fully insulated bedroom and sitting room with patio doors leading to private deck with newer vinyl click floors. Out back, enjoy the 12 x 20 heated and wired workshop with loft ,an ideal man cave, studio, or small business workspace.The fully fenced backyard offers privacy, mature trees, and plenty of room to relax or entertain. Sitting on a massive 79 x 213 lot, the property holds excellent future development potential (buyer to verify with City).Located just steps from the new Orillia Recreation Centre, walking trails, schools, and shops, this location combines high visibility with walkable convenience. The daily road exposure offers a great opportunity for entrepreneurs to operate a home-based business with built-in visibility. Parking for up to 4 vehicles completes the package. Whether you are a family seeking space and flexibility, an investor looking for multi-stream income, or an entrepreneur ready to build your dream live/work setup159 Barrie Rd delivers (id:36809)
Lakeview Realty Inc.
1600 Bobcaygeon Road
Minden Hills, Ontario
Welcome to this stunning 95 acre country property, offering the perfect blend of privacy, tranquility and convenience. Whether you're dreaming of building your forever home or seeking a peaceful retreat, this land is ready to make your dreams a reality. With two separate driveway entrances, you'll have plenty of access options for your future plans, making this property even more versatile. Hydro is available on the road side of Bobcaygeon Road. A large clearing awaits, ideal for constructing a custom home or cabin surrounded by nature. The land offers an abundance of space for outdoor activities. To the right of the property as you're driving in you are greeted by a beautiful peaceful pond-the perfect spot for quiet reflection, attracting wildlife and adding natural beauty to the land. Though this property feels like a private rural haven, its just a short drive to town so you don't have to sacrifice convenience for peace and quiet. The combination of open spaces and wooded areas provides endless opportunities for outdoor living, from trails and recreation to enjoying the fresh country air. This 95 acre property has all the space and potential to live out your country dreams. Don't miss out on the chance to own this incredible piece of countryside paradise. (id:36809)
RE/MAX Professionals North
1031 Haven Road
Bracebridge, Ontario
Welcome to your slice of paradise, nestled amidst the breathtaking landscapes of Bracebridge, Ontario. Discover the epitome of tranquillity on this expansive 2.6-acre piece of land, perfectly poised to fulfill your dreams of building your ideal home or getaway retreat. Located in close proximity to Bracebridge, renowned for its picturesque charm and vibrant community, this parcel of land offers a rare combination of convenience and seclusion. With ample space to explore and create, this property presents boundless opportunities for outdoor enthusiasts and nature lovers alike. Whether you envision a sprawling estate nestled within the verdant foliage or a cozy cabin retreat where you can escape the hustle and bustle of city life, the canvas is yours to design. Embrace the unparalleled beauty of the Muskoka region, renowned for its crystal-clear lakes, lush forests, and endless recreational activities. From boating and fishing to hiking and skiing, every season offers its own array of adventures waiting to be discovered just beyond your doorstep. Indulge in the luxury of privacy while still enjoying easy access to urban amenities, including shopping, dining, and entertainment options. With Bracebridge just 10 minutes away, you can immerse yourself in the charm of small-town living without sacrificing convenience. Seize this opportunity to own a piece of Ontario's natural splendour and create the lifestyle you've always dreamed of. Don't miss your chance to make this idyllic retreat yours and start building memories that will last a lifetime. (id:36809)
Sotheby's International Realty Canada
Pt Lot Robinson Road
Wasaga Beach, Ontario
Great building lot located in the desirable growing west end of Wasaga Beach. Within walking distance to beaches, shopping and the medical centre. All services including water, sewer, gas and hydro are available at the lot line. Buy now to build your dream home now or in the future. (id:36809)
RE/MAX By The Bay Brokerage
22 Harvey Street
Tillsonburg, Ontario
Live, Work & Invest @ 22 Harvey Street in Tillsonburg! This professional office and residential building in the heart of Downtown Tillsonburg presents a rare and versatile opportunity for investors and owner-users alike. Located directly across from Starbucks on the east side of Harvey Street, this solid three-level brick building enjoys excellent foot and vehicle traffic, providing peak visibility in one of Oxford County's fastest-growing communities. Zoned Central Commercial (C-1), the property allows for a wide range of permitted uses including retail, professional office, clinics, personal service shops, restaurants, and mixed-use residential-commercial making it ideal for those seeking a live/work setup or multiple income streams. The building offers over 3,000 square feet of finished space, including: Main Floor: A charming professional office layout with updated central air (2024), perfect for your business or future tenants. Upper Two Levels: A spacious residential apartment featuring 3 bedrooms & 2 bathrooms, ideal for an owner-occupier or rental income. Additional features: Steel tile roof for lasting durability, Lawn sprinkler system for easy exterior maintenance and a 16 x 12 fire vault for secure storage. Timeless brick exterior with strong curb appeal, Floor plan & zoning allowances available upon request. Whether you're looking to simplify your commute, run your business from home, or invest in a solid asset with excellent zoning and location, 22 Harvey Street is a smart, strategic move. Contact your realtor today to book your private showing and explore the possibilities. (id:36809)
Exp Realty
22 Harvey Street
Tillsonburg, Ontario
This professional office building in the heart of Downtown Tillsonburg presents exceptional potential for both investors and owner-users. Located directly across from Starbucks on the east side of Harvey Street, the property enjoys excellent foot and vehicle traffic, ensuring peak visibility in a growing and vibrant commercial district. Zoned Central Commercial, this versatile property supports a wide range of permitted uses including retail, professional office, personal service shops, clinics, restaurants, and mixed residential-commercial, making it ideal for a variety of business models. Full list of permitted uses available upon request. The solid three-level brick building features over 3,000 square feet of space, including: Main floor: Professional office layout with central air (2024) offering character and charm in many of the details. Upper two levels: A spacious apartment with 3 bedrooms and 2 bathrooms, offering flexible live/work or dual-rental income potential. Additional property highlights include: Steel Tile Roof for long-term durability, Lawn sprinkler system for easy maintenance, 16ft x 12ft fire vault, Classic brick exterior with timeless curb appeal. With strong zoning, an unbeatable central location, and income-generating potential, 22 Harvey Street is a standout opportunity in one of Oxford County's fastest-growing communities! (id:36809)
Exp Realty
56 Miramichi Bay Road
Saugeen Shores, Ontario
First time on the market, this custom-built lakefront estate offers an unparalleled lifestyle on Lake Huron. Set on acres of landscaped gardens, this 3360+ sq. ft. home blends luxury, comfort, and natural beauty. The grand entrance hall welcomes you into a bright living room and a modern chefs kitchen with Italian granite countertops, three pantries, and integrated European appliances (three ovens, two refrigerators, and more). The formal dining room opens to a patio with an ornamental pond and limestone waterfall. A versatile den (or fifth bedroom), laundry room, and powder room complete the main level. Upstairs, the primary suite is a sanctuary with panoramic views of Chantry Island, a 5-piece ensuite with a two-person tub, Italian porcelain tile, and walk-in and built-in closets. A second suite features a private sitting area, ensuite, and garden views. Two additional bedrooms share a full bathroom with views of the lake and lush gardens. The backyard is a retreat with a swim spa featuring a powered roof for year-round use, a private patio, and access to nature trails. The front connects to a scenic path along Lake Hurons beaches and bays, stretching from Port Elgin to Southampton. The oversized double garage includes a vehicle lift for a third car and potential for an apartment above. A large paved area offers space for a workshop or summer cottage. Located in sought-after Miramichi Bay, this home offers unmatched privacy, stunning sunsets, and direct access to Lake Huron. Don't miss this rare opportunity. Schedule your private tour today! (id:36809)
Exp Realty
54 Deer Ridge Lane
Bluewater, Ontario
The Chase at Deer Ridge is a picturesque residential community, currently nestled amongst mature vineyards and the surrounding wooded area in the south east portion of Bayfield, a quintessential Ontario Village at the shores of Lake Huron. There will be a total of 23 dwellings, which includes 13 beautiful Bungalow Townhomes currently being released by Larry Otten Contracting (The foundations for Block 12 are now poured, with a projected December 2025 possession). Each Units will be approx. 1,545 sq. ft. on the main level to include the primary bedroom with 5pc ensuite, Second bedroom, open concept living area with walk-out, 3pc bathroom, laundry and double car garage. unfinished basement with rough-in bathroom. Standard upgrades are included: Paved double drive, sodded lot, central air, 2 stage gas furnace, HVAC system, belt driven garage door opener, water softener, water heater and center island in the kitchen. (Note: Photos/iGUIDE used here, are from Unit # 69 Deer Ridge Lane) (id:36809)
Home And Company Real Estate Corp Brokerage
Ae 380 & Jdd 651 Bird Lake
Killarney, Ontario
Exceptional Island and mainland property on Remote Bird Lake. A once in a lifetime opportunity to own an extraordinary island and mainland package on serene and secluded Bird Lake where only two other private properties exist. Surrounded by mature white pines and untouched natural beauty this unique retreat offers a true escape from the modern world. The island features a striking original log-constructed lodge anchored by a spacious great room with a natural stone fireplace, built-in bar and billiard table. A large kitchen with a breakfast area flows into a distinctive hexagon-shaped dining room offering panoramic views over the lake. Additional island structures include a dry boathouse and a traditional sauna building. A charming walkway connects the island to the mainland where four rustic log cabins provide additional guest accommodations. An ice house and generator are also included for off-grid convenience. Bird Lake is celebrated for its excellent smallmouth bass fishing and breathtaking surroundings. Access is by floatplane or rugged SUV via a logging road that reaches the northern end of the lake making this property the ultimate private getaway for anglers, nature lovers or those seeking something truly rare. (id:36809)
Royal LePage Team Advantage Realty
140 Augusta Crescent
Blue Mountains, Ontario
Now available for sale or lease on a monthly basis until December 15 2025. Welcome to 140 Augusta Cres. This custom built raised bungalow with 5 bedrooms and 3 bathrooms offers everything you may want and need in a vacation or full time residence. Situated in the family friendly Monterra Estates, adjacent to the 9th hole tee box of Monterra Golf Club, This property offers nearly a 1/2 acre of level grass and mature trees, a 4-season tree lined stream, and views of the ski hills in the winter. During summer, heavy shrubbery and mature trees protect your privacy from neighbours and golfers. Enjoy your large deck, hot tub, and pool sized yard in peace and quiet.Inside, over 3000 sqft of finished living space has been updated and modernized to provide an easy and comfortable move in.Everything you need on one level! From updated kitchen, laundry, main floor primary with ensuite and WIC, 2 guest bedrooms with guest bath, formal dining room and office.And as a bonus, the completely finished basement offers 2 more bedrooms, full bath, tons of storage and giant common space, perfect for the kids of all ages to hang out on their own.Come and see 140 Augusta Cres. The centre of everything Collingwood and The Blue Mountains has to offer. 5 min to Blue Mountains and the private clubs, Golf out your back door, beaches 5 minutes down the road, Trail systems across the street, and the village and downtown Collingwood a short drive for all events, dining, and shopping! You cant find a more centrally located area. Sales listing MLS# X10438602 (id:36809)
Forest Hill Real Estate Inc.
2 Zhingos Miikaans Lane
Christian Island 30, Ontario
NESTLED IN THE WOODS OF BIG SAND BAY ON CHRISTIAN ISLAND, YOU WILL FIND A 2 BEDROOM, 1 BATHROOM COTTAGE WITH STORAGE LOFT THAT WAS CONCEPTUALIZED BY THE ARCHITECT TO REFLECT AN INDIGENOUS LONGHOUSE. THE DESIGN WHICH INCLUDES FLOOR TO CEILING WINDOWS AND SLIDING GLASS DOORS AND THE HIGH VAULTED BEAM CEILINGS ALLOWS ALL THE WONDERFUL LIGHT THAT IS PEAKING THROUGH THE LEAVES TO ENTER THE STRUCTURE. THE OPEN CONCEPT KITCHEN DINING AND LIVING ROOM AREA (GREAT ROOM) IS WONDERFUL FOR ENTERTAINING AND OPENS ONTO A LARGE FRONT DECK AND A SMALLER REAR DECK. WALK DOWN THE BEACH ROAD AND YOU HAVE ACCESS TO THE BEACH AT BIG SAND BAY. THE HORSESHOE SHAPED, BEAUTIFUL SAND DUNES AND CRYSTAL CLEAR WATER MAKE YOU FEEL LIKE YOU ARE IN THE CARIBBEAN. THE 20 MINUTE FERRY RIDE FROM THE MAIN LAND TO THE ISLAND IS THE PERFECT OPPORTUNITY TO DECOMPRESS. NO SUBLEASES ALLOWED ON THE ISLAND SO THIS IS A VERY SAFE PLACE TO HAVE YOUR COTTAGE AT AN AFFORDABLE ALTERNATIVE. NO TAXES AS THIS IS INDIGENOUS LAND. ANNUAL LEASE AMOUNT IS $2,925.00 & THE ONLY ADDITIONAL COSTS ARE YOU PAY YOUR OWN ELECTRICITY (APPROX. $820 FOR 2024) & A FEE FOR EMERGENCY SERVICES, GARBAGE/RECYLCING PICK UP WHICH IS $872.76 FOR 2025. 30 YEAR RENEWABLE LEASE WITH 16 YEARS REMAINING ON THIS TERM (id:36809)
Realty Executives Plus Ltd
2 Wolf River
Parry Sound Remote Area, Ontario
Here is a chance to own your own 4+ acre island in an Unorganized Township allowing you the opportunity to build the camp or cottage of your dreams. There is an old cabin that can either be fixed up, used while building or torn down. Thousands of acres of Crown Land in immediate vicinity. OFSC Snowmobile trails are in close proximity allowing for winter access. The camp is going to require some physical labour to clean up and remove debris and trees but the end result should be fantastic. (id:36809)
RE/MAX Parry Sound Muskoka Realty Ltd

