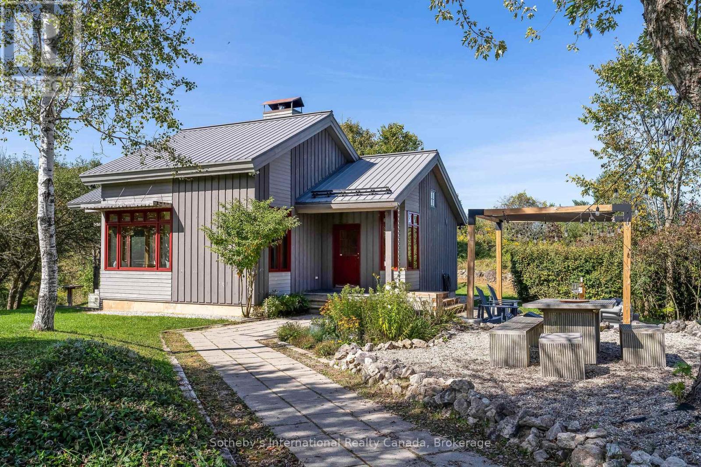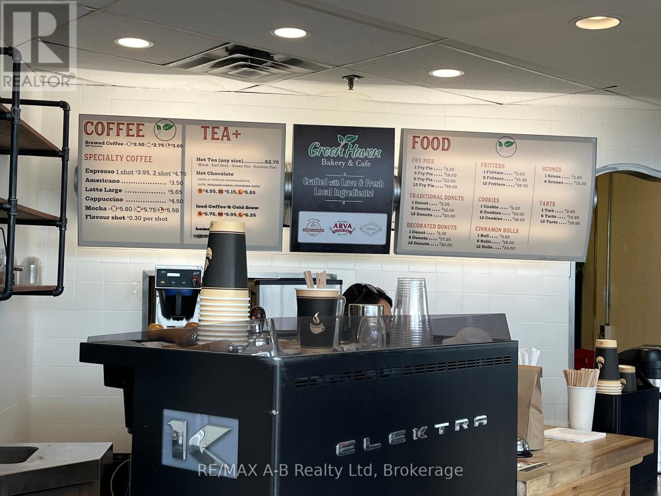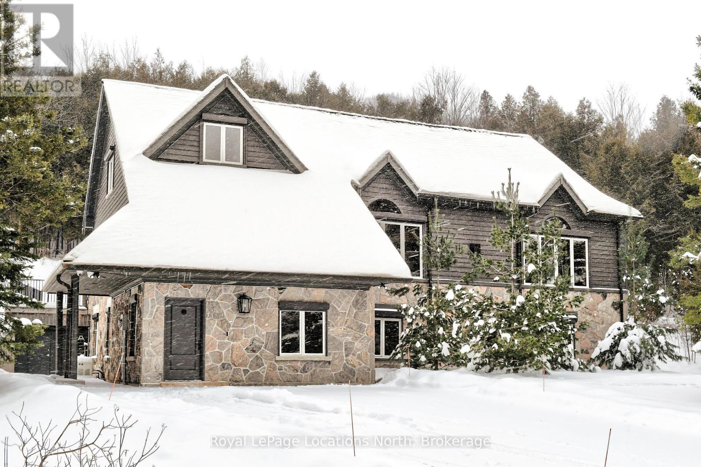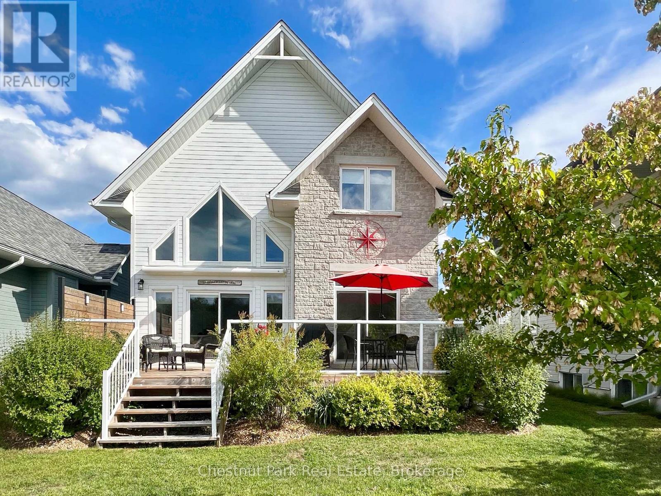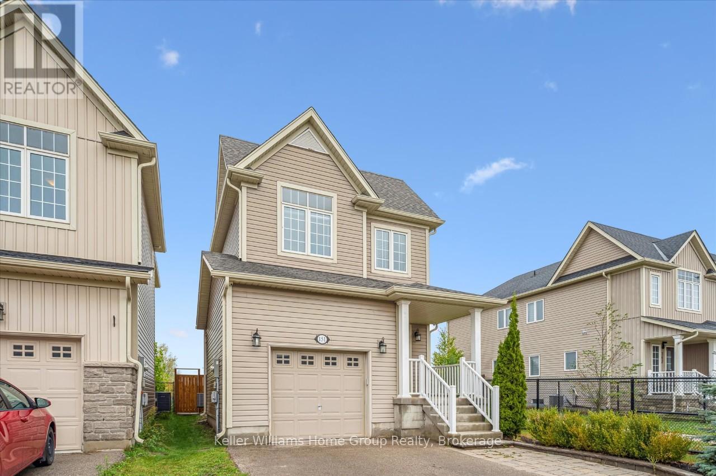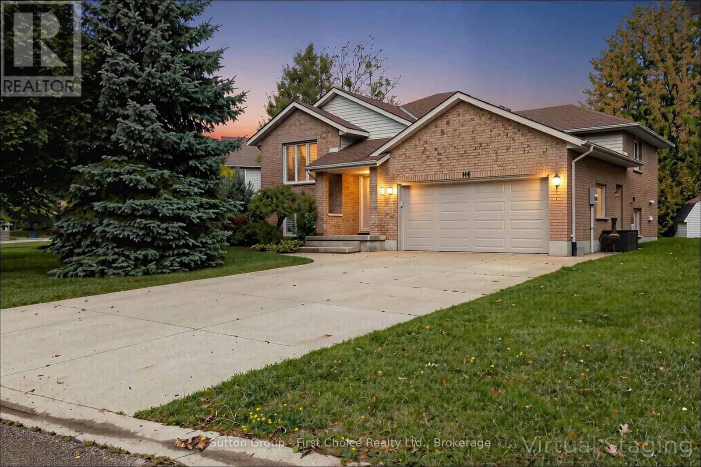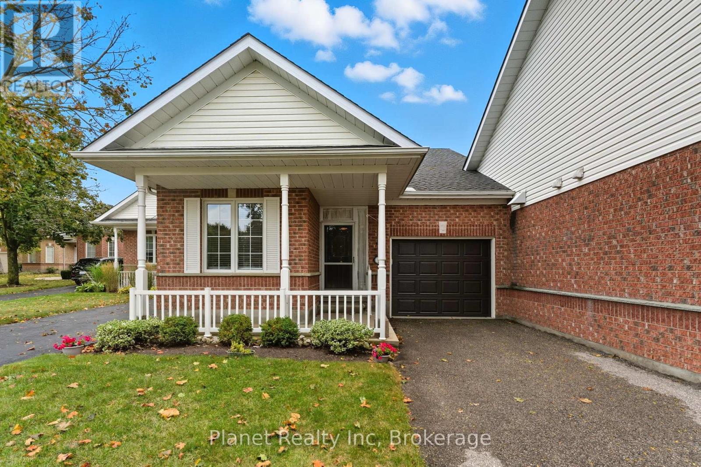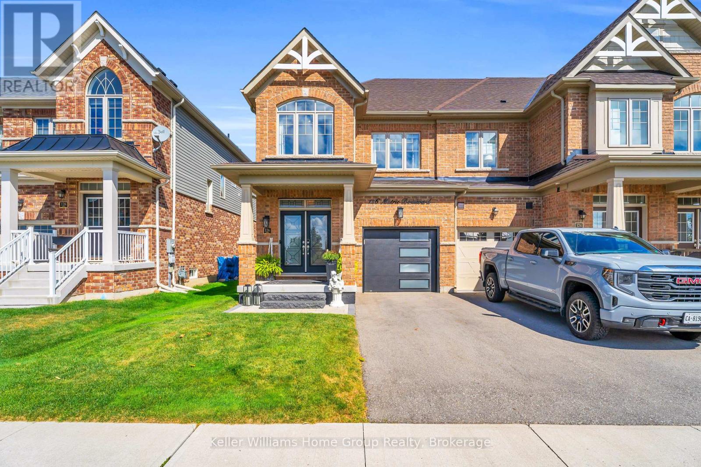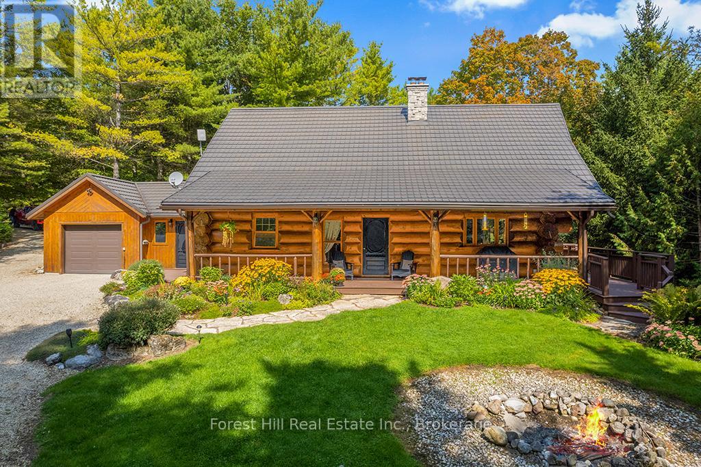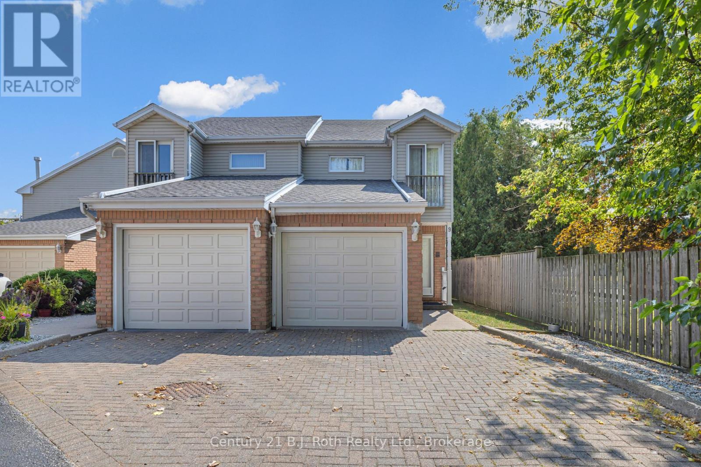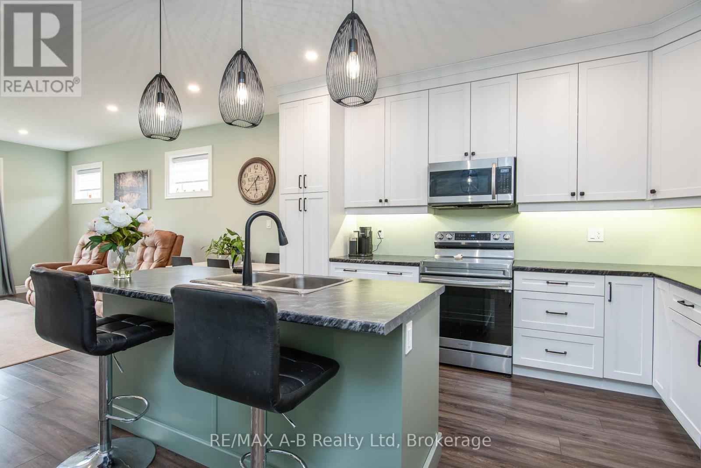797462 East Back Line
Chatsworth, Ontario
Escape to over 50 acres of peace and privacy with this thoughtfully designed 3-bedroom, 2-bathroom home in the Municipality of Chatsworth. Designed and built by an architect who carefully studied the property wind patterns prior to building. The home's layout and placement of glazing are perfectly positioned to invite natural breezes and sunlight throughout the day, creating an atmosphere that is both efficient and serene. At the heart of the home, a soaring great room with a wood-burning fireplace provides a warm and inviting gathering space for family and friends. The open design is complemented by discreet floor-to-ceiling storage, maintaining a clean, uncluttered aesthetic. A main-floor bedroom and full bath offer flexibility, while two additional bedrooms and a second bathroom are located on the lower level. Just off the main floor bedroom, a screened-in porch invites you to relax while immersed in the sights and sounds of nature. Outside, the woodland and meadows are laced with 3.5 km of trails to explore offering endless opportunities for walking, snowshoeing, hiking, or simply enjoying the quiet beauty of nature. The long winding driveway ensures exceptional privacy as it leads you to the residence. Behind the house, a well-fenced vegetable garden provides the perfect space to grow your own produce. A detached outbuilding, designed to echo the homes style, offers parking for two vehicles, a workshop, and firewood storage. Adding to the property sustainability, solar panels on the roof take full advantage of the unobstructed sun, generating income through a Microfit contract with Hydro. This is a rare opportunity to own an architect-designed retreat where comfort, sustainability, and natural beauty come together in perfect harmony. (id:36809)
Sotheby's International Realty Canada
H7 - 1067 Ontario Street
Stratford, Ontario
An exciting opportunity to take over a well-established and successful bakery business in a prime location. Green Haven Bakery & Market operates within the Stratford Mall, offering consistent foot traffic and excellent visibility. Known for its quality products and loyal customer base, the business is turnkey and ready for a new owner to step in and continue its growth. The sale includes all equipment, branding, and goodwill, along with a secured lease in one of Stratfords busiest retail hubs. Whether you're an experienced entrepreneur or looking to enter the food and beverage industry, this is a rare chance to acquire a reputable business with a strong foundation and room to expand. The current ownership has laid the groundwork, now it's your time to build on it. Don't miss this opportunity to own a beloved local brand in a vibrant, growing community. Call your REALTOR today to discuss this opportunity! (id:36809)
RE/MAX A-B Realty Ltd
164 Wensley Drive
Blue Mountains, Ontario
Georgian Peaks Ski In-Ski Out - Stunning 5 bed 5.5 bath home backing into the Escarpment near the Minute Mile Chair. Shows to perfection. Fully renovated in 2020, boasting a large open concept Kitchen/Dining/Living Room with high vaulted ceilings, perfect for entertaining. Everything about this offering is high end, being sold fully furnished, Sub-Zero, Wolf appliances, Quartz counters, two gas fireplaces, and four of the five bedrooms have ensuites. Large Primary Bedroom on the main area, a dedicated Ski Tuning room and an additional Family Room on the Main Floor perfect for kids and separation. Steps to skiing, hiking, biking, the Georgian Trail and just minutes to Golf, Georgian Bay and all the areas amenities. (id:36809)
Royal LePage Locations North
28 - 8 William James Court
Dysart Et Al, Ontario
Welcome to Silver Beach, Haliburton's Premier Lakeside Community! Discover refined cottage country living on Haliburton's renowned 5-lake chain. Built in 2018, this exquisite home is comprised of 3,165 sq. ft. of finished living space, one of the largest in the development, & offers the perfect blend of modern luxury, low-maintenance living, & a true 4-season lifestyle. Step inside to an open-concept main level where cathedral ceilings, a propane fireplace, & a dramatic wall of windows frame serene pond, forest & sunset views. The chef's kitchen is equipped with quartz counters, a breakfast bar, & s/s appliances.. A spacious dining area flows seamlessly to the great room & out to the large deck. The main floor also features a foyer, a powder room, & the primary suite with laundry, walk-in closet, ensuite bath, & walkout to the deck. Upstairs, a striking glass-railed loft overlooks the main living space. There are 2 bdrms, one very generously sized and one with direct access to the luxurious, upper level, spa like bath with soaker tub & walk-in shower. The finished lower level extends the living space with a large family room, large guest bdrm, full bath, & ample storage. An attached 2 car garage adds convenience. Premium amenities at Silver Beach include a clubhouse with Grand Hall for organized activities/events, a fitness centre, a games room, & a guest suite for visitors, forested trails that adjoin Pinestone Golf Course, 2 sand beaches within a few min walk, & docking facilities where you can dive right in, or purchase a slip (avail for $30k) allowing you to boat across sparkling waters & enjoy endless water based activities. Dock maintenance, snow removal, grass cutting, town sewers, community water treatment, & a level 2 EV charger all add to convenience. Located just minutes from golf, dining, health care, & the town of Haliburton, this property offers comfort, community, & convenience in one of cottage country's most desirable settings! (id:36809)
Chestnut Park Real Estate
151 Courtney Street
Centre Wellington, Ontario
* OPEN HOUSES - Sat Oct 11th 12:00 -2:00pm AND Sun Oct 19th 12:00 - 1:30pm!! * Welcome to 151 Courtney Street, a beautifully maintained two-storey home in the heart of Fergus. Built in 2016, this property offers over 1,300 square feet of finished living space designed with comfort and functionality in mind. This charming 3-bedroom, 4-bathroom home is the perfect blend of comfort and convenience. Step inside to a bright and spacious main floor, with a functional kitchen, stainless steel appliances, dining room, and sliders that walk out to a private deck ideal for summer barbecues, morning coffee, or simply relaxing with family and friends. With three well-proportioned bedrooms, there's plenty of room for everyone. The finished basement offers a versatile space, perfect for an entertainment space, home office, or a children's play area. Situated in a fantastic family-friendly neighborhood, close to schools, parks, shopping and more. Don't miss the opportunity to make this house your home! Please view photos, floor plan and tour in the link attached to the listing. (id:36809)
Keller Williams Home Group Realty
194 Norwood Court
Stratford, Ontario
Welcome to this beautifully maintained all-brick, detached 4-bedroom home nestled on a quiet, family-friendly street in the desirable Bedford Ward. This move-in ready gem is perfect for growing families and offers an unbeatable location just steps from parks, top-rated schools, and the Stratford Rotary Complex .Enjoy spacious living with a functional layout, gleaming hard wood floors and a finished basement ideal for a rec room, home office, or additional living space. The newer roof and newer deck add to the home's value and curb appeal, while the included appliances make moving in a breeze. Whether it's a game of road hockey out front or a summer BBQ on the back deck, this home offers the perfect mix of comfort, community, and convenience. Don't miss your chance to live in one of Stratford's most sought-after neighbourhoods. Book your private showing today! (id:36809)
Sutton Group - First Choice Realty Ltd.
9 Village Green Drive
Guelph, Ontario
It's time to embrace your dream retirement in the highly sought-after Village by the Arboretum. This popular Beechtrail floor plan offers an enjoyable living experience, with the convenience of everything you need on the main floor, and an ideal amount of finished space downstairs. Entering this townhome, youll appreciate the ample light and seamless flow of the home all the way out to the back patio. The front den or bedroom offers the perfect space for a guest suite, TV or reading room with a convenient 2-pc washroom & laundry right beside. The neutral & functional eat-in kitchen seamlessly flows into the dining & living room, featuring sliding doors to the back patio, creating the perfect ambiance for both relaxing and entertaining. The primary bedroom comes equipped with a 3-pc ensuite & walk in closet. As you head downstairs, you'll find a wonderful hobby room or bedroom, 4-pc bath, rec room and an additional family room retreat with a gas fireplace. Additionally, the lower level offers a spacious storage & utility area as well as a cold room. Being just steps to the on-site village centre & medical building, you have ease of access to the countless activities and amenities offered, as well as on site doctors, pharmacy & LifeLabs. The best part is, you can come and go as you please, never worrying about the landscaping or snow shoveling again. Ease into retirement and take advantage of this outstanding opportunity to be a part of one of Ontario's most desirable neighbourhoods today! (id:36809)
Planet Realty Inc
126 Mutrie Boulevard
Guelph/eramosa, Ontario
This beautifully upgraded 3-bedroom, 3-bathroom freehold end-unit townhome by Fernbrook is located in the highly desirable Rockwell Estates of Rockwood. With outstanding curb appeal and uninterrupted views of Rockmosa Park, this home offers both style and comfort for growing families or those ready to move up from condo living. The open-concept main floor boasts 9-foot ceilings, oversized doors, upgraded millwork, surround sound, and gleaming quarter-sawn white oak hardwood. A stylish kitchen features a large center island, quartz countertops, exceptional cabinetry, and top-of-the-line WiFi enabled LG black stainless appliances perfect for family living and entertaining. Upstairs, the spacious principal bedroom offers a stunning custom walk-in closet and a spa-like ensuite with heated floors, a soaker tub, and a frameless glass shower. The second-floor laundry with premium washer, dryer, and cabinetry adds everyday convenience. Additional upgrades include 9 foot ceilings in the lower level, an oak staircase with custom banisters, upgraded bathroom cabinetry, a garage outfitted with double loft storage, epoxy floors, and an EV charging station. The lower level is ready for finishing with oversized windows, rough-in for a bathroom, and upgraded insulation ideal for creating a playroom, home office, or rec space. Families will love the community, with walking trails, Rockwood Conservation, Rockmosa Park, soccer and tennis courts, pickleball, a dog park, library, schools, and the YMCA Early-ON Learning Center all nearby. Commuters benefit from quick access to Guelph, Highway 7, GO Transit, and the airport. This one-of-a-kind home combines modern design, premium upgrades, and a family-friendly community an exceptional opportunity in Rockwood. (id:36809)
Keller Williams Home Group Realty
502 Aberdeen Boulevard
Midland, Ontario
Come see this beautiful bungalow in the Exclusive Waterfront Community of Tiffin on the Bay, Midland. This charming home is move-in-ready with over 2200 sq. ft. of refined living space and $150K in renovations and upgrades! Impeccably maintained, the home features 9ft high ceilings , large windows for natural light and modern finishes. The totally fenced-in backyard oasis includes a premium-sized lot with serene wooded area, large south-facing deck for dining and relaxing providing both tranquility and privacy. The custom designed lower level entertainment area is a spacious retreat complete with fireplace, games and media area, 3rd bedroom and plenty of storage. The primary suite has lovely views of the forest, new ensuite bath and walk-in closet. French doors in the dining room provide a walkout to a private deck. 2 large bedrooms up and 1 bedroom in the lower level can accommodate a family or space for guests. Located in a prime area with the Trans Canada Waterfront Trail just steps from your door, it offers endless opportunities for scenic walks and outdoor adventures. Upgrades include new main and primary bathrooms, upgraded kitchen with new SS appliances, new interlock double driveway, front porch and patio, new furnace, water heater and HRV. (id:36809)
Century 21 B.j. Roth Realty Ltd
520251 Thistlewood Road
West Grey, Ontario
Tucked at the end of a winding lane, this exceptional 20 acre woodland retreat offers privacy, timeless craftsmanship, and an enchanting natural setting. At its heart lies a striking log home, built in Scandinavian Scribe style where hand-hewn logs, vaulted ceilings, and a central woodstove create a warm yet refined modern cabin ambiance. The Great Room sets the stage for both intimate evenings and entertaining, while a versatile Family Loft above adds charm and flexibility. Whether used for games, guests, or transformed into a spacious bunk room, its catwalk to a private balcony makes it a memorable retreat in itself. After days spent exploring the regions renowned trails, lakes, and outdoor pursuits, relaxation awaits in the Spa Room designed with in-floor heating, its own ventilation system, and a hot tub facing a cozy propane stove. A screened porch offers a serene setting for morning coffee, a glass of wine, or quiet reflection surrounded by nature. Every detail reflects thoughtful design, from the generous Boot Room with garage access perfect for managing outdoor gear to the impressive detached workshop with propane heat, a garage, storage area, bathroom & an upper studio apartment ideal for friends, extended family or income generation. A dedicated tractor shed ensures space for all outdoor equipment. The land itself is a masterpiece where open clearings meet mature woodland & winding trails invite you to begin your day by taking the dog for a peaceful walk. As evening falls, stargaze by the fire pit, tend to flourishing gardens, or simply wander and enjoy your very own park-like setting. Perfectly situated, this property balances seclusion with convenience: only minutes from amenities in Markdale, 15 mins from Beaver Valley Ski Club, and surrounded by the 4-season attractions that make Grey County a premier lifestyle destination. More than a home, 520251 Thistlewood Rd embodies a way of life one of country living in comfort with a connection to the outdoors. (id:36809)
Forest Hill Real Estate Inc.
9 - 1185 Grand Marais Road W
Windsor, Ontario
Attractive end-unit townhouse condo in desirable South Windsor! One of only nine units in the complex! Open concept main floor area featuring sizable living room connecting to bonus sun room. Enjoy the eat-in kitchen and the convenience of a main floor powder room. The entire second floor has been upgraded with new engineered hardwood flooring, and features a generous primary bedroom with walk-in closet, cheater ensuite bathroom with private vanity area, and walkout balcony. The second bedroom features double closets and Juliet balcony. The partially finished basement includes a recreation room with adjacent wet bar area, and a large storage/laundry room. Single car garage with inside entry and rear yard with patio area. You will love the privacy of this property with no rear neighbours. Perfect location, in close proximity to schools, shopping, the EC Row Expressway and the Huron Church/401 corridor. Immediate possession available! (id:36809)
Century 21 B.j. Roth Realty Ltd.
172 Hooper Street
St. Marys, Ontario
Beautiful 2-Bedroom, 2-Bath Freehold End-Unit Bungalow with 9 feet high ceiling and double car Garage !!!. Welcome to this well-appointed freehold end-unit bungalow built in 2022 and still covered under Tarion warranty. Offering two bedrooms and two full baths, this home combines comfort, functionality, and modern design.The open-concept kitchen, dining, and living area features ample cabinetry and a bright, spacious layout. The living room walks out to a very private deck, perfect for relaxing outdoors. With one-floor living, a double-wide driveway, and a two-car garage, convenience is at your doorstep.The unfinished basement offers excellent potential for additional living space or storage.Located in a quiet neighborhood on the edge of charming St. Marys Town , this home is close to trails, the river, hospital, and parks, offering the perfect blend of town convenience and natural surroundings. No rental items, central air, all window coverings and all appliances included. Two stage H/E gas furnace. (id:36809)
RE/MAX A-B Realty Ltd

