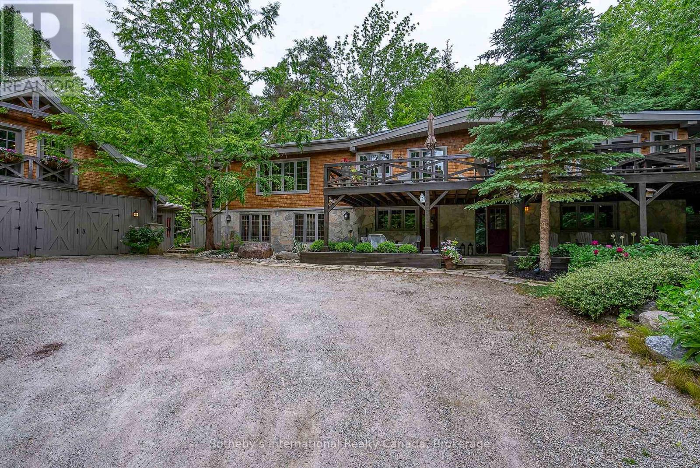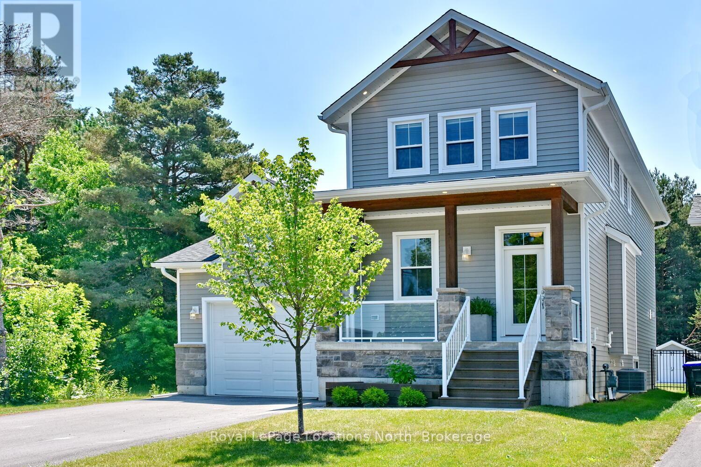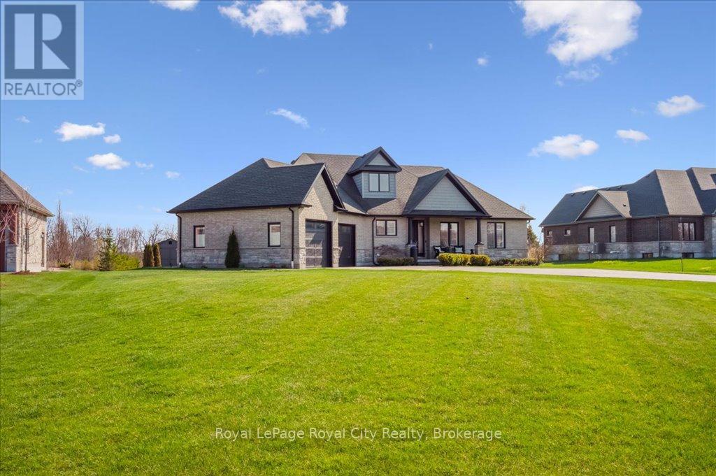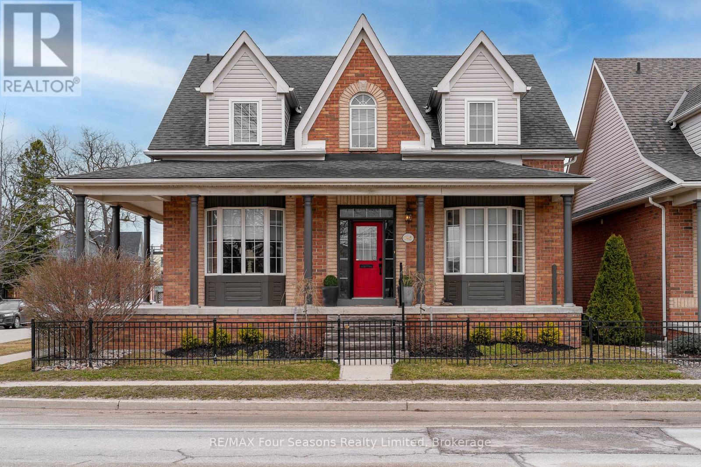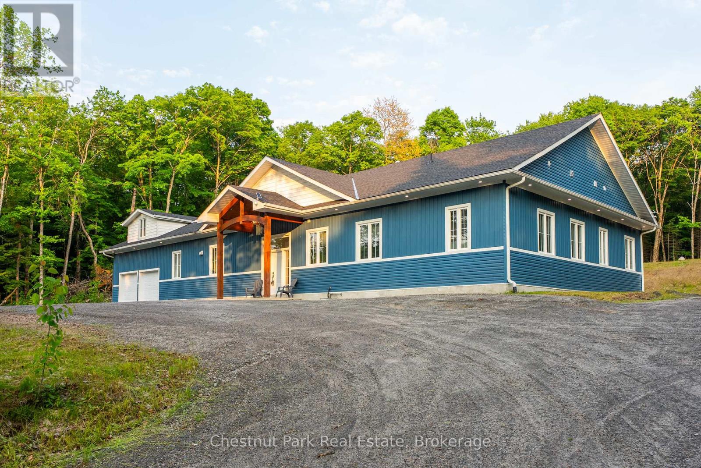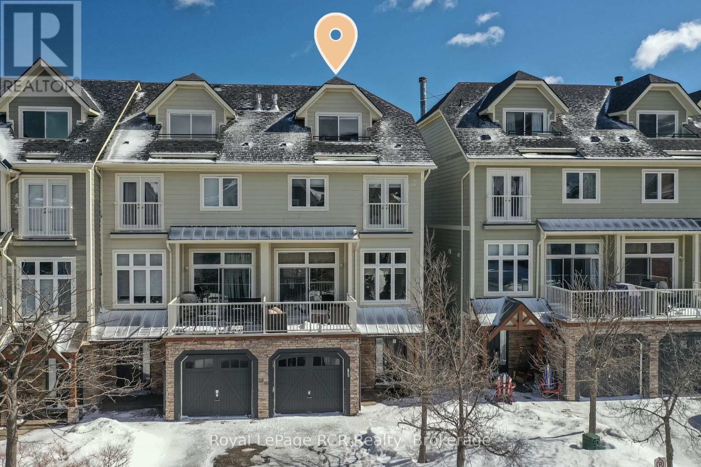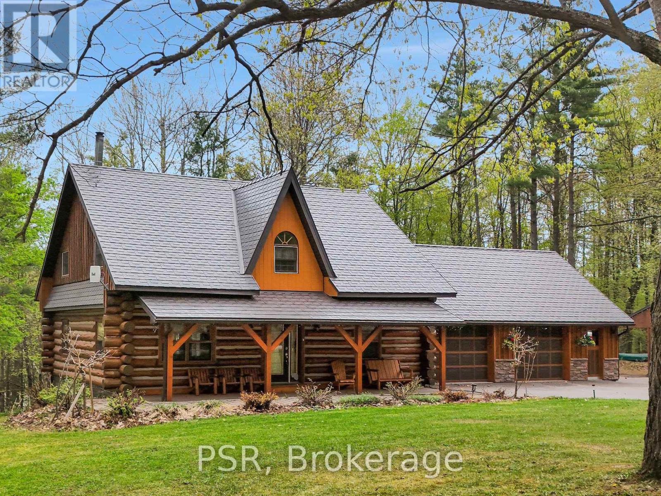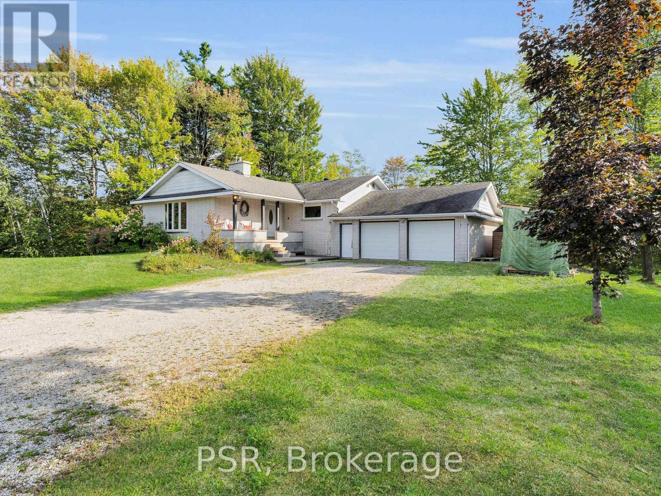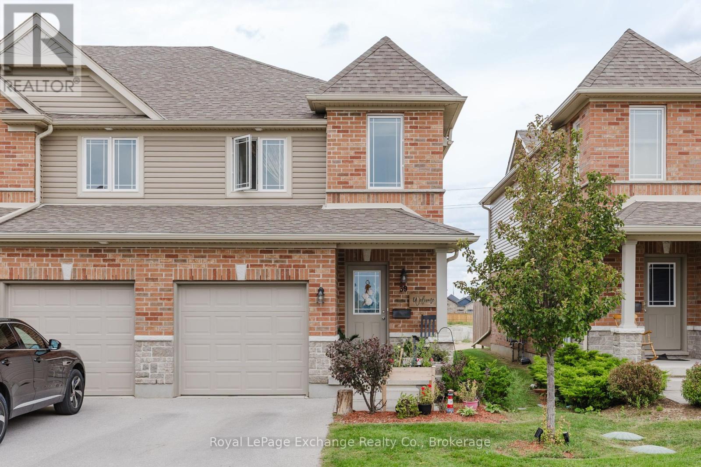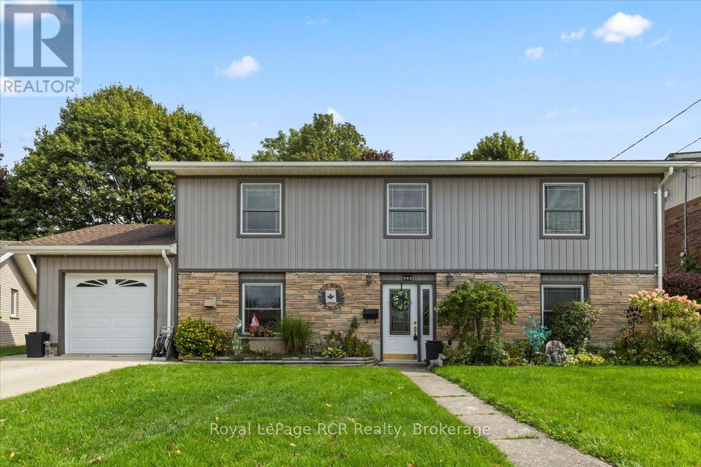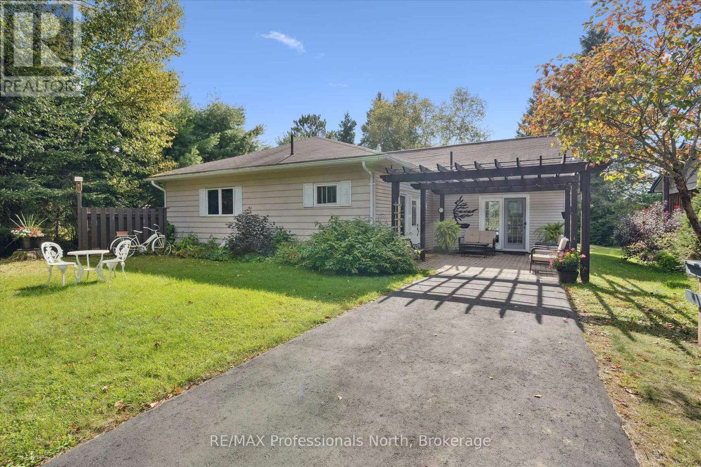265839 25 Side Road
Meaford, Ontario
Le Coin Perdu A Private 13-Acre Estate Retreat! Welcome to Le Coin Perdu, a rare sanctuary where timeless craftsmanship meets modern luxury living. Nestled on nearly 13 acres of former vineyard, this private estate offers trails, a managed forest with 300-500 new trees planted annually over 20 years, and a tranquil pond creating the ultimate retreat in nature.Step inside the custom-built residence completely renovated in 1998. Experience rustic elegance at its finest. Hand-hewn post-and-beam timber ceilings, flagstone and BC Pine flooring, and two dramatic stone fireplaces showcase authentic artistry with locally sourced stone and granite finishes. Oversized windows flood the home with light, framing views of lush greenery. The gourmet kitchen features a striking stone sink, stainless steel appliances, reverse osmosis water system, and a dining area with a solid wood table and wraparound banquette perfect for hosting family and friends.The spa-inspired bath offers a jet soaker tub, rainfall shower, and a cedar sauna for four. Outdoors, unwind in the hot tub beneath a canopy of trees, refresh in the outdoor shower, or relax on expansive wraparound decks. The private primary suite includes its own deck for sunset views. A detached 2-car garage built in 2006, crafted with vintage barn board and fieldstone, features a finished 30x40 loft with kitchenette, brass sink, pool table, TV lounge, and full field stone bathroom with open shower ideal for entertaining. Located minutes from Georgian Bays pristine shoreline, Meaford Harbour, premier golf, ski clubs, hiking, biking trails, and vibrant local markets, Le Coin Perdu offers an unmatched lifestyle of luxury, privacy, and adventure.This one-of-a-kind retreat blends European charm, rustic warmth, and modern amenities into a legacy property designed for those who value nature, comfort, and timeless beauty. (id:36809)
Sotheby's International Realty Canada
11 Locke Avenue
Clearview, Ontario
Welcome to a custom built VanderMeer home in the heart of charming Stayner! This stunning property blends contemporary style w/ everyday functionality, offering 3 spacious beds, 2.5 baths, & a thoughtfully designed layout perfect for families or anyone seeking comfortable, low-maintenance living. Step inside be greeted by a large, versatile mudroom, ideal for keeping life organized. The impressive deep tandem 2-car garage provides ample space for vehicles, storage, bikes, or even a home workshop. At the heart of the home, the open-concept kitchen, dining, & living area is flooded w/ natural light from oversized windows, creating a bright & airy atmosphere. Soaring high ceilings enhance the sense of space, while gorgeous upgrades- including modern cabinetry, stylish countertops, & quality fixtures- add a touch of luxury. Gather around the cozy gas fireplace in the living room, perfect for relaxing evenings or entertaining guests. Designed w/ comfort in mind, this home features energy-efficient forced air natural gas heating & central air, ensuring year-round comfort & savings on bills. Upstairs you'll find 3 generous bed, including a serene primary suite complete w/ a private ensuite bath & plenty of closet space. The additional full bath & convenient main floor 2pc make busy mornings effortless. The deep lot offers room to create your dream backyard retreat & outdoor entertaining space. The unfinished basement w/ rough-in provides endless potential to add more flex living space tailored to your needs. All this is nestled in the welcoming town of Stayner, known for its small-town charm, friendly community, & easy access to Collingwood, Wasaga Beach, & Blue Mountain. Enjoy the best of both worlds: peaceful suburban living just a short drive from shopping, schools, dining, skiing, beaches, & scenic trails. Don't miss your chance to own this beautiful, move-in-ready home that truly has it all- style, space, future potential in an unbeatable location! (id:36809)
Royal LePage Locations North
51 Ariss Glen Drive
Guelph/eramosa, Ontario
Tucked away on a prestigious cul-de-sac in Ariss, this extraordinary executive residence epitomizes refined luxury, privacy, and community. From the moment you arrive, the attention to detail and upgrades, both inside and out, set this home apart as a true showpiece. The open-concept main level is a masterpiece of design, showcasing hand-scraped engineered hardwood beneath soaring 9' ceilings. In the living room, a striking coffered ceiling elevates the space with architectural elegance, while oversized windows flood every corner with natural light. A massive quartz island anchors the gourmet kitchen/dining area, surrounded by floor-to-ceiling custom cabinetry, premium finishes, a generous pantry, and high-end appliances, including a gas countertop range, double built-in ovens, and a MARVEL wine fridge. Step outside to the covered rear porch and adjoining composite deck, where a built-in hot tub invites relaxation overlooking the expansive backyard and the scenic Kissing Bridge Trail beyond. The primary suite is designed to rival any five-star spa, boasting a luxurious ensuite with a frameless glass shower, dual vanities with custom cabinetry, a spacious walk-in closet, and direct access to the deck and hot tub. Two additional bedrooms, a stunning 5-piece bathroom, and an elegant powder room provide comfort and sophistication for family and guests alike. The main-level laundry and mudroom combination is both beautiful and practical, finished to the same high standard as the rest of the home. The lower level is equally impressive, with soaring ceilings, engineered hardwood, a striking stone-clad gas fireplace, a 4-piece bathroom, and two generously sized bedrooms- creating the perfect space for guests, teenagers, or extended family. Ideally located just minutes from Guelph, K/W, and Centre Wellington, and a short stroll to Ariss Valley Golf Course, this home delivers an unparalleled lifestyle of elegance and convenience in a highly desirable rural setting. (id:36809)
Royal LePage Royal City Realty
145 Ontario Street
Collingwood, Ontario
Exclusive downtown location in "Olde Towne". This charming 3-bedroom, 2.5-bathroom home, with its exclusive downtown location, nestled in the heart of Olde Towne in Collingwood. Just steps from vibrant shops, top-rated restaurants, and all that downtown has to offer, this exceptional property boasts an unbeatable walkable lifestyle.The inviting great room features vaulted ceilings, a cozy gas fireplace, and beautiful hardwood floors, creating a warm and welcoming atmosphere. The open-concept kitchen flows seamlessly into the living space, while a separate dining room provides a refined setting for entertaining. Designed for comfort and convenience, the main-floor primary bedroom includes a luxurious ensuite bath, with two additional bedrooms and a full bath on the upper level. The home also offers a full unfinished basement with a rough in for a bathroom, perfect for future expansion or storage. Enjoy outdoor living in the private gated backyard, and take advantage of the attached 2-car garage for added convenience. This is a rare opportunity to own in one of Collingwood's most desirable locations, don't miss out! (id:36809)
RE/MAX Four Seasons Realty Limited
805 - 1880 Gordon Street
Guelph, Ontario
Experience elevated condo living in the heart of Guelph's desirable South End, in a newer building known for its luxurious amenities. This expansive 1,649 square foot corner suite boasts one of the top layouts, featuring 2 bedrooms, 2 bathrooms, a spacious den, plus a 133 square foot wrap-around balcony. Built in 2022, this upscale suite blends functionality with high-end design, offering an open-concept floor plan, tall ceilings, abundant natural light, and BREATHTAKING NORTH WEST PANORAMIC VIEWS. The grand Primary easily accommodates a king-size bed and includes a large walk-in closet. The upgraded ensuite offers quartz counters, marble backsplash, heated floors and a glass walk-in shower. The open concept kitchen showcases a grand quartz island breakfast bar with stylish pendants, marble backsplash, stainless steel appliances, and ample storage space. Flowing seamlessly into the bright living and dining areas, you'll feel at home with an upgraded tiled fireplace, elegant cove detailing, and massive windows that create a warm, welcoming environment. The open den/sunroom is framed by upgraded glass French doors and window surround, providing an inspiring workspace or breakfast nook with stunning views. The second bedroom is generously sized, and the main 4-pc bathroom features quartz countertops and a tub. Additional highlights include a spacious in-suite laundry room, underground parking, and a large storage locker. Residents of this exclusive building enjoy premium amenities, including a modern gym, a luxurious Sky Lounge with a kitchen, a billiards room, an outdoor terrace, a golf simulation room with a bar, a fully equipped guest suite, and ample visitor parking. Enjoy a lifestyle of luxury, convenience, and sophistication, with easy access to the 401 and a wealth of dining, shopping, and entertainment options just steps away! AN EXCEPTIONAL VALUE - PRICED TO SELL!! With Tower 3 starting in the mid-900K price range, why wait? *ADDITIONAL PARKING SPOTS FOR SALE* (id:36809)
Red Brick Real Estate Brokerage Ltd.
1153 Deer Lake Road
Perry, Ontario
Step into this incredibly vast and stunning newer built home located on approximately 2.6 acres in the Township of Perry. This is main floor living at its finest! Offering 6 bedrooms and 5 bathrooms, all designed with comfort in mind. With well over 4000 sq.ft of well planned space, this property has it all. The open concept kitchen, dining and living areas create a seamless flow, offering a huge space perfect for entertaining friends and family, they can all gather and stay here! The modern and bright kitchen offers oversized stainless steel appliances, and a large island for all of your cooking needs. The great room offers impressive vaulted ceilings and a wood accented fireplace, allowing for plenty of room to kick back and relax by the fire. This space also provides access to the private yard via two double french doors to the oversized patio. Enjoy the luxury of 2 primary bedrooms with their own ensuites, in addition to 4 more bedrooms sharing Jack and Jill bathrooms, providing even more comfort and privacy. Set on an elevated lot with a charming circular driveway, this home combines elegance with functionality, with enough parking between the attached double garage and driveway for friends, family and more. The attached two-car garage includes a finished loft above, which can serve as an additional bedroom or a fun games room for the kids. The automatic generator will ensure your comfort. Located on the desirable Deer Lake Road not far from Emsdale and access to Hwy 11 , this home is a rare find! Only minutes to Deer Lake, Doe Lake, the town of Kearney, post office, convenience stores, liquor store and restaurants. Here you will also find access to Kearney's three-chain lakes and public beach. Access to Algonquin Park is only a short drive away. Some of the best trails for snowmobiling and ATV'ing are close by as well. There is always something to do, so don't miss your chance to own this spectacular property schedule your showing today! (id:36809)
Chestnut Park Real Estate
10 - 104 Farm Gate Road
Blue Mountains, Ontario
Welcome to Arrowhead at Blue where upscale mountain living meets year-round adventure. Just steps from Blue Mountain Resort, enjoy skiing, skating, trails, dining, and boutique shopping at your doorstep.This turnkey home comes fully furnished with a bright open-concept layout, granite kitchen with island, and a cozy living area with fireplace. The third floor features three bedrooms and two full baths, plus a versatile upper level ideal for a primary suite, guest space, or home office.Recent updates include a new furnace, AC, on-demand water heater (2018), and washer/dryer (2024). The garage is EV-ready with a 220V outlet. A private balcony/deck offers the perfect spot for year-round relaxation.Whether a weekend retreat, full-time residence, or investment opportunity, this property delivers exceptional lifestyle and value in one of Ontarios most sought-after communities. (id:36809)
Royal LePage Rcr Realty
1040 Amelia Crescent
Gravenhurst, Ontario
Welcome to this truly exceptional, custom-built log home, lovingly maintained by its owners. Nestled at the end of a quiet street on nearly 1.5 acres, this property offers wonderful privacy and timeless Muskoka charm. Featuring 3 bedrooms and 3 fully finished levels, including a bright walkout basement, this home showcases quality craftsmanship throughout, from the beautiful round log construction to thoughtful updates like a steel roof in 2015. The property also includes a double car garage, a spacious paved driveway, and two handy storage sheds. Inside, youll immediately feel the warmth and character of the impressive log interior. The main floor offers a seamless flow from the inviting living area with beautiful wood burning stone fire place to the large back deck, perfect for outdoor dining and entertaining. Upstairs, youll find three comfortable bedrooms, while each level of the home is conveniently served by a generously sized bathroom. The lower level walkout basement provides excellent additional living space, featuring a cozy rec room, a home office, and direct access to the private backyard. Whether youre relaxing indoors or enjoying the natural surroundings, this home delivers a lifestyle of peace, comfort, and character. All of this, just minutes from launching your boat on beautiful Kahshe Lake and only 10 minutes to the Town of Gravenhurst, where you'll find shopping, dining, and everyday essentials plus easy access to explore the open waters of Lake Muskoka. If you love log homes, this one will exceed your expectations. (id:36809)
Psr
1016 Kahshe Lake Road S
Gravenhurst, Ontario
Welcome to 1016 South Kahshe Lake Road a wonderful opportunity to own a Muskoka property in a prime location. This solid 3-bedroom bungalow is just minutes from beautiful Kahshe Lake, with a public beach and boat launch only 5 minutes away. Enjoy the best of both worlds: quick access to downtown Gravenhurst for shopping, dining, and the Muskoka Wharf, while still tucked away in a peaceful setting with direct access to Highway 11.The home offers a practical layout with three bedrooms, a 4-piece bath, and a bright kitchen with stainless steel appliances. The mudroom provides laundry facilities and access to the attached double-car garage and basement. Significant upgrades have already been made, including new windows and doors (2023), an updated electrical panel with generator hookup, and a full water UV filtration system. The spacious lower level comes with an incredible 2 separate entrances, perfect to design an in-law suite and/or rental opportunity with potential for bedrooms and a secondary kitchen. Currently framed with 2 bedrooms including a cold cellar with ample room to expand, making it ideal for a variety of uses. Set on a double sized generous lot, this property combines space, convenience, and potential all in one of Muskoka's most desirable areas. If you've been searching for a home or cottage retreat where location and lifestyle align, 1016 South Kahshe Lake Road delivers. (id:36809)
Psr
39 - 409 Joseph Street
Saugeen Shores, Ontario
Charming End-Unit Townhome in Saugeen Shores. Move-In Ready with Room to Customize. Discover comfortable, open-concept living in this bright 3-bed, 3-bath end-unit townhome, ideally located in Port Elgin's family-friendly community. With 1358 sqft of interior space plus a basement waiting for your creativity, you'll appreciate the seamless flow from living room, dining area and kitchen, perfect for day-to-day life or casual entertaining. Interior Highlights: Open concept main floor with ample natural light. Center island kitchen offering extra prep space and informal seating. Patio doors off the dining area lead to a private patio, ideal for morning coffee or summer barbecues. Three well-sized bedrooms and three bathrooms, including en-suite. Powder room on the main level. Great Community & Fantastic Location with Low-maintenance living. Exterior care managed by the condo corporation. Steps from scenic trails that wind to sandy beaches, the marina, and waterfront amenities. Close to shopping, grocery stores, schools, and everyday conveniences. A Safe, child-friendly neighborhood with local parks and baseball diamonds. Why You'll Love It? This turnkey townhome is ready for you to move right in and make it yours. Embrace lakeside living in Saugeen Shores without the hassle of exterior upkeep. (id:36809)
Royal LePage Exchange Realty Co.
543 19th Avenue
Hanover, Ontario
Impressive Curb Appeal on a Quiet Street. Drive down this wide street and you'll see why this home has not been on the market for 49 years - the location is awesome - within walking distance to amenities, quiet street & private yard. As you pull into the driveway, approach the walkway and open the front door, you'll appreciate the spacious foyer and the cozy recreation room, complete with a gas fireplace on the ground level. This floor also features a convenient 2-piece bathroom, a versatile room for either a bedroom or office, and a generous sized utility room with ample storage space. Upstairs, you'll find a welcoming living room and an updated kitchen outfitted with newer appliances. The dining area features patio doors that lead to a deck and a new gazebo, perfect for outdoor entertaining. This level also includes three well-sized bedrooms and a bathroom. This property comes with an attached garage that provides ample space for a car and for a workshop, a concrete driveway, and updates to the roof, furnace, insulation, and windows. Plus, the private, treed yard features a storage shed and direct access to a community park. Don't miss out on this affordable and welcoming home!. (id:36809)
Royal LePage Rcr Realty
166 Lakeview Avenue
Kearney, Ontario
Enjoy waterfront living in this large bungalow on Hassard Lake in Kearney on a paved, year round road very close to the town of Kearney. There are 4 comfortable bedrooms. The Primary is over-sized with a sitting area and ensuite bathroom. The living, dining and kitchen areas are comfortable for family and friends to gather and in the winter, warm up at the wood burning fireplace. This area opens up to a large deck and views to the spectacular waterfront. Off of the kitchen is a fun games-room or second dining room for the big crowds. The lot is level so no concerns about walking steps tow the waterfront. The lot is large and has a paved driveway and a large 2-car garage which is detached from the house has a metal roof. (The garage has been pre-wired for electricity.) The well is a sand-point with sediment filter. You will find the laundry and large workshop are in the unfinished basement. This property is turn-key and includes all furniture and appliances as well as the items in the garage. The sump pump has a battery back-up. There is a 200 amp electrical service and heat is by the propane gas stove in the kitchen with electric baseboard heaters as secondary heat. The waterfront features hard-packed sand and shallow water which progressively gets deeper so that you can dock your boat easily. Updates: electrical and plumbing 2003, heating 2018, shingle roof 2014. (id:36809)
RE/MAX Professionals North

