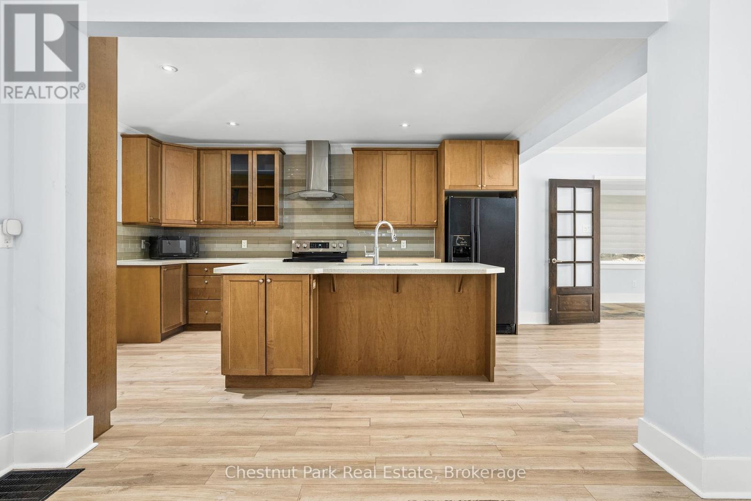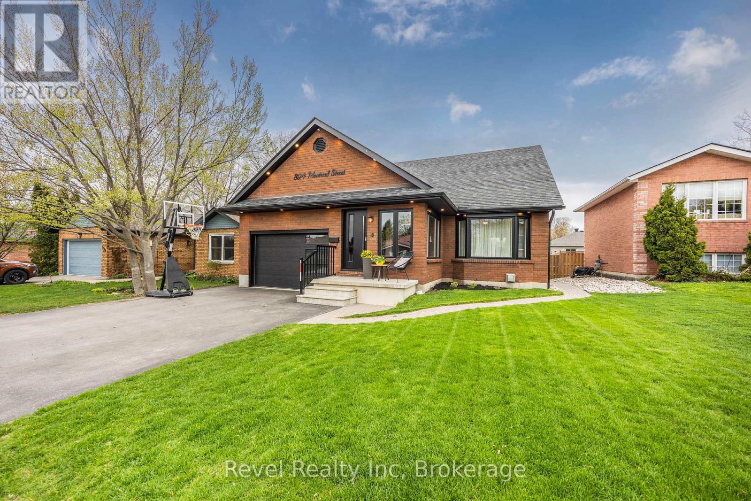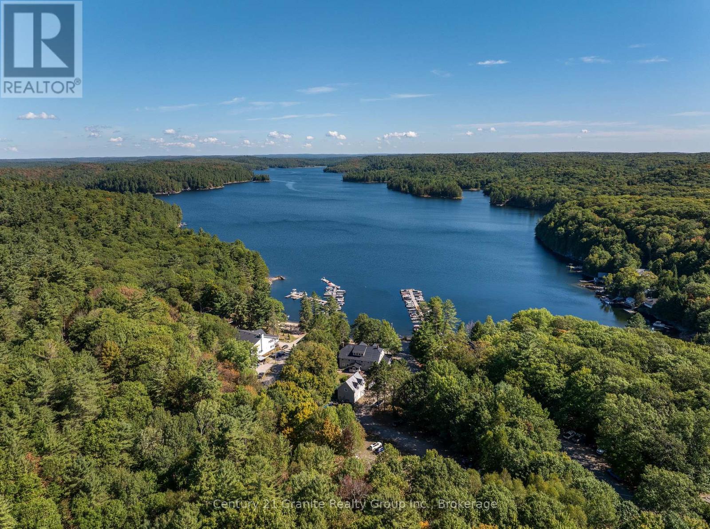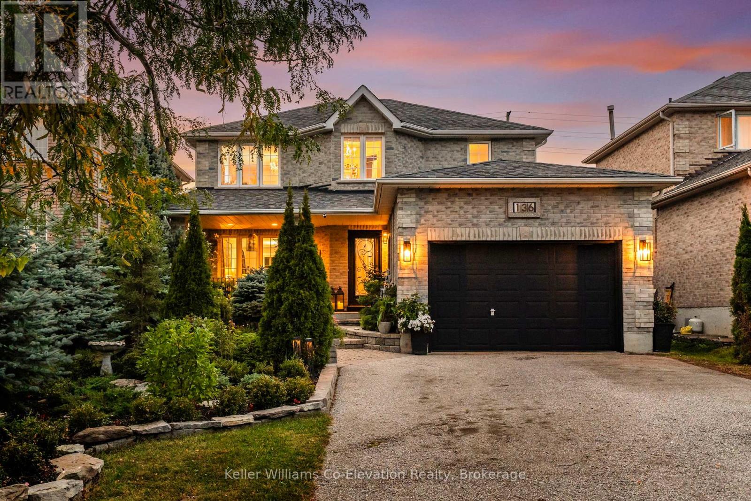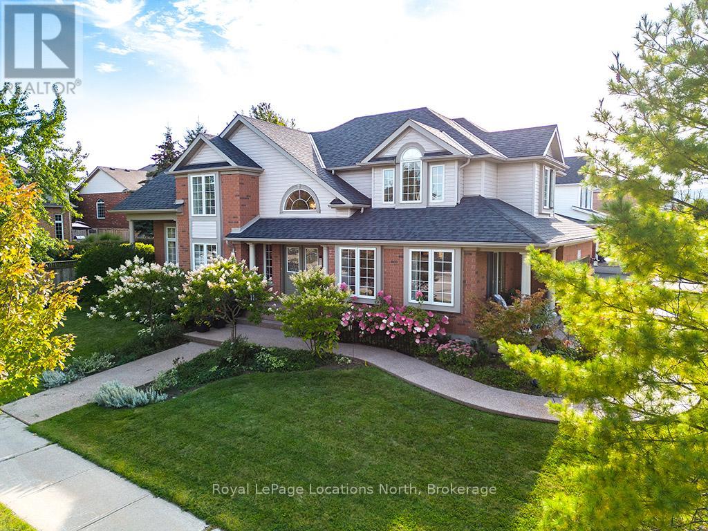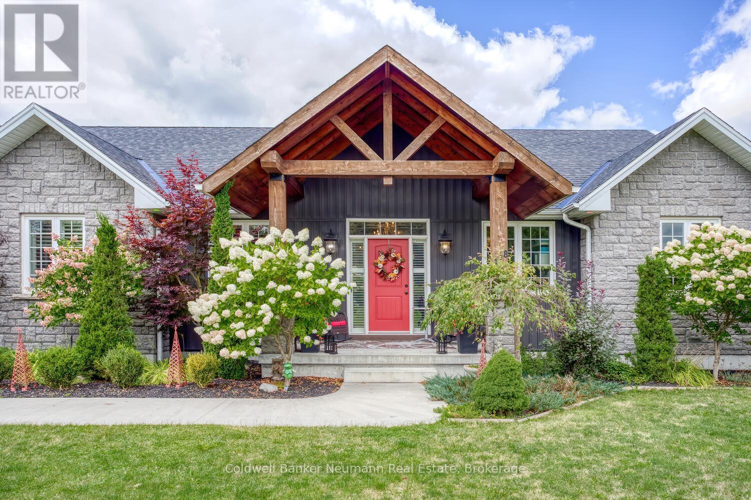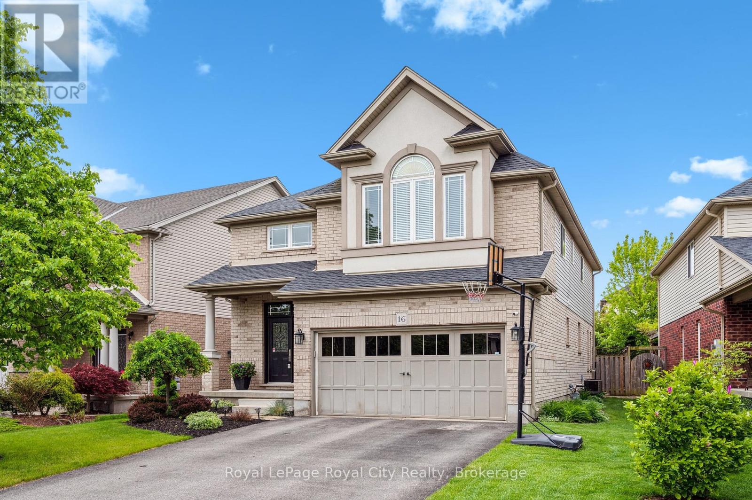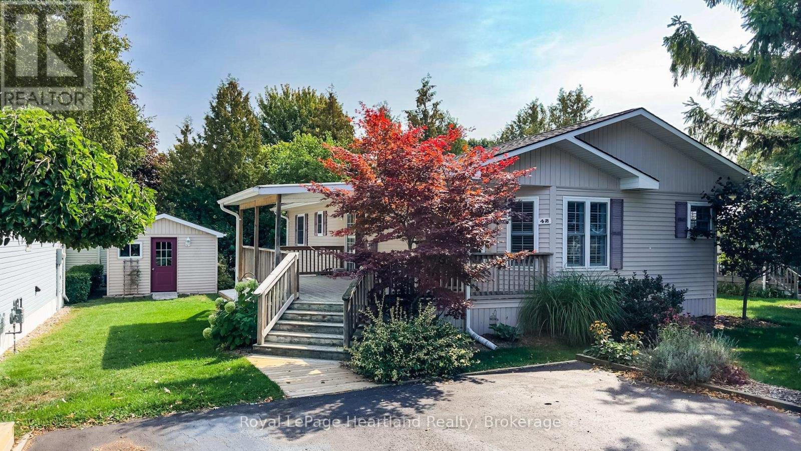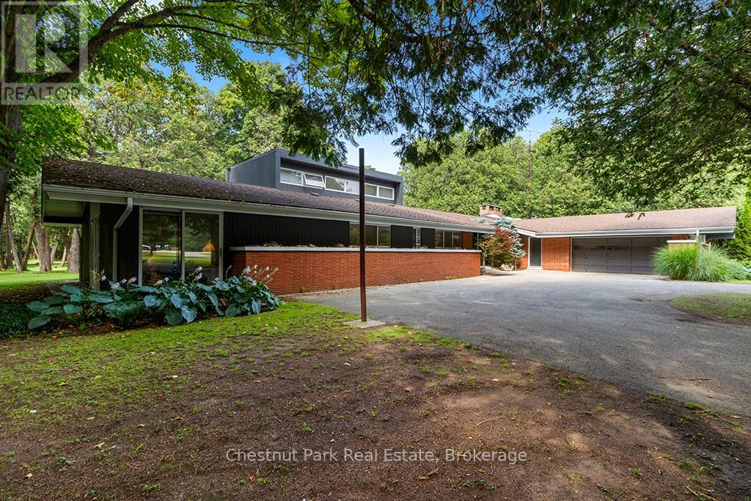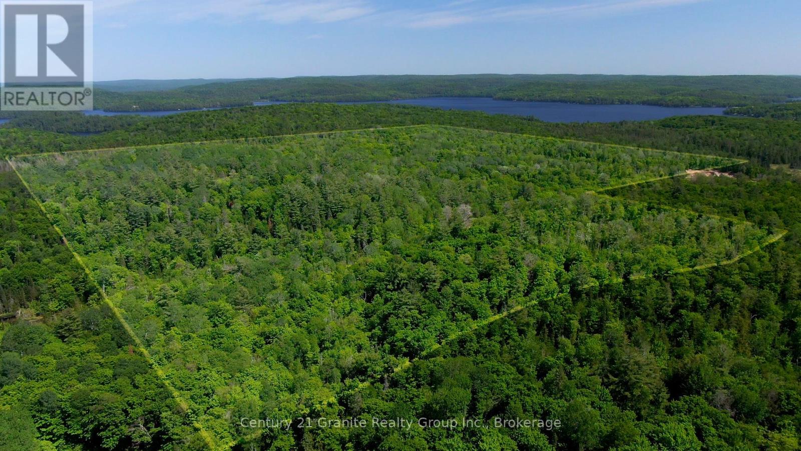615 Bay Street
Gravenhurst, Ontario
A landmark opportunity in the heart of Muskoka, 615 Bay Street blends timeless character with incredible opportunity. This beautifully maintained century home offers three bedrooms and two-and-a-half bathrooms, filled with charm and comfortable living space, while also boasting the rare advantage of C1-B commercial zoning. The flexible layout features bright principal rooms and high ceilings, making it ideal for either family living, professional workspace, or a dynamic live/work setup.With impressive street presence, and access from both Bay Street and Hughson Street, the property stands out as both a residence and business location. Perfectly situated within walking distance of the Gravenhurst Wharf, boutique shops, restaurants, and the vibrant downtown core, it enjoys unbeatable visibility and accessibility with steady local and seasonal traffic. Adding to its appeal, 615 Bay Street is just under two hours from the Greater Toronto Area, making it an ideal destination for visitors, clients, or urban professionals seeking a Muskoka escape without sacrificing convenience. Whether you envision a bed and breakfast, a boutique storefront, café, professional office, or another unique business concept - the zoning allows for a wide range of possibilities. This is a rare chance to own a piece of Gravenhurst history while creating new opportunities in one of Muskoka's most sought-after communities. (id:36809)
Chestnut Park Real Estate
894 Montreal Street
Midland, Ontario
Think you know Midlands west end? Think again. This fully renovated 4-bedroom, 3-bathroom gem is bigger than it looks and built for real life, comfort, and flexibility. Perfect for families, multi-generational living, or anyone craving extra space to live and breathe. Step inside to stylish, modern upgrades at every turn: a brand-new kitchen with quartz countertops, sleek finishes, and black-framed windows, front door, and garage door that create a fresh, cohesive look from curb to countertop. The main floor offers an open, thoughtful layout ideal for entertaining, relaxing, or giving everyone their own space. Bright sitting rooms flow onto a spacious deck perfect for morning coffee or family barbecues. Downstairs, a fully finished basement boasts two large family rooms, a full bathroom, and a separate walkout to the beautifully landscaped, fully fenced backyard ready for media zones, home offices, playrooms, or guest areas. High-speed internet makes working from home effortless, and there's plenty of room for teens, in-laws, or long-term guests. All this, just minutes from schools, shopping, Midlands vibrant downtown, and the waterfront trails of Georgian Bay. Whether you're upgrading, expanding, or simplifying with style, this home is move-in ready and waiting. (id:36809)
Revel Realty Inc
2029 Little Hawk Lake Road
Algonquin Highlands, Ontario
Discover the incredible opportunity of Oakview Lodge & Marina, a historic inn and marina set on the shore of Little Hawk Lake, in the heart ofAlgonquin Highlands. Steeped in history and lovingly maintained with modern updates, this landmark property offers endless possibilities whether as a thriving business, a multi-generational family retreat, or a one-of-a-kind short-term rental destination. The main lodge spans over 8,500 square feet across four levels. Enter through the charming wrap-around veranda and enjoy sweeping lake views. The ground floor, once home to a licensedrestaurant, now features bright and spacious sitting, dining, and living areas, complete with a bar, a beautiful stone fireplace with an airtight wood insert. A chef's kitchen, equipped for 20, with a large pantry/laundry walks out to screened in BBQ porch and through to a beautifully landscaped, private backyard with a central fire pit area. Additional spaces include an office area, exercise area, and storage. On the second floor you'll find six updated suites all with ensuite bathrooms, providing private accommodations for family or guests, complemented by a shared deck. The third floor has been converted into a private, fully contained, 3-bedroom owner's suitewith exceptional craftsmanship, open concept kitchen, living and dining area, in suite laundry, a private balcony, and stunning lake views. The property also includes a 2-bedroom guest cottage for year-round use and an oversized 2-car garage with a loft currently used as a 3-season art studio. Oakview Marina continues to serve water access property owners with 60 boat slips, parking, and winter boat storage services, providing valuable income and potential opportunities for expansion. With its rich history, beautiful lakeside setting, extensive facilities and easy access to some of the area's best hiking trails, Oakview Lodge & Marina is truly a must-see. Book your private tour today to explore the possibilities. (id:36809)
Century 21 Granite Realty Group Inc.
136 Birchwood Drive
Barrie, Ontario
Welcome to Your Dream Home at 136 Birchwood Drive, featuring over 200k in upgrades throughout you will not find another home with these types of finishes at this price point. This stunning family home combines comfort, style, and convenience. Featuring 4 bedrooms, 4 bathrooms, within a well-designed naturally flowing living space, all nestled on a quiet street in a family friendly neighbourhood. As you enter, you're greeted by a grand foyer with a truly impressive open concept living area complete with porcelain tile and a welcoming sitting area. The kitchen is a chef's dream, boasting granite countertops, newer appliances, an island that invites family gatherings plus a separate dining room area. Enjoy serene views of your oasis inspired backyard from the kitchen window. Both the living room and lower rec room feature cozy fireplaces, perfect for chilly evenings/setting the perfect ambience. Upstairs, you'll find 3 well appointed bedrooms and 2 full bathrooms. The primary bedroom is beautiful, featuring a stunning 5pc Spa like ensuite, large walk in closet and sitting area. The lower level offers a spacious 4th bedroom/studio office and a 4th bathroom with a large soaker tub. The upgrades do not end there- walkout to a beautifully landscaped backyard with stone patio and perennial gardens, multiple seating areas, outdoor propane fireplace, koi pond with fountain, one of a kind gazebo all encompassed in a retreat like setting- ideal for family gatherings/entertaining. This beautifully renovated home is situated just moments from Highway 400, 2 minutes to the Georgian Mall, 3 Minutes to Royal Victoria Hospital, steps from schools, parks, trails, the Livingstone Street community centre, Barrie sports dome and the Barrie Golf & Country Club. Enjoy easy access to all of the Bayfield Street's shops and dining, plus Barrie's vibrant waterfront with beaches, marina, boardwalk, and patios. A rare find in one of Barrie's most desirable neighbourhoods. (id:36809)
Keller Williams Co-Elevation Realty
12 Georgian Meadows Drive
Collingwood, Ontario
Welcome to 12 Georgian Meadows Drive, a beautifully maintained and upgraded family home in the highly sought-after Georgian Meadows community of Collingwood. Offering 4 bedrooms, 4 bathrooms, and over 2,200 sq ft above grade plus a partially finished lower level, this residence blends comfort, style, and functionality in a family-friendly neighbourhood. Step inside the bright foyer and find a spacious layout designed for everyday living. The main floor features a formal dining room with large windows, a welcoming living room with gas fireplace, and an updated kitchen boasting stone counters, stainless steel appliances, and ample cabinetry plus a pantry cupboard. A generous breakfast area with walk-out to the deck is perfect for casual dining or entertaining. The main floor also includes a powder room, laundry, and access to the double car garage. Upstairs, the oversized primary suite offers plenty of natural light, a walk-in closet, and a spa-like 4-piece ensuite with separate shower and soaker tub. Three additional bedrooms, all well-proportioned, and another full bath provide comfortable accommodations for family and guests. The lower level is partially finished with a large recreation room, 2-piece bath, storage, cold room, and utility space, ideal for future expansion. Outdoors, enjoy beautifully landscaped perennial gardens, a large deck with power roll-out awning, and private fenced yard designed for relaxation and entertaining. Pride of ownership is evident throughout, with thoughtful upgrades and immaculate presentation. Located in a vibrant, family-friendly neighbourhood close to parks, schools, trails, shopping, and just minutes to downtown Collingwood, Blue Mountain, and Georgian Bay. This is a move-in ready home where every detail has been considered. Come experience the lifestyle at Georgian Meadows! (id:36809)
Royal LePage Locations North
8441 11 Highway N
Severn, Ontario
Motivated Sellers!!!! What a way to start home ownership!! This beautifully maintained 2 Bedroom, 1 Bath home is just over 900 sq ft and sits on just under a .5 acre. Outside features a single detached garage, fully fenced back yard surrounded by Trees on 2 sides and a large garden shed. Step inside the bright mud room and then into the bright open concept home with many updates to enjoy. The 4 pc bathroom boasts a large walk in shower and tub area, bright laundry area with tons of storage and walk out to the back deck overlooking backyard, 2 very spacious bedrooms with ikea closets. Shingles are less than 5 years old, Eavestrough (2023) sump pump and well pump (2023) front door (2023) front window (2023) hydro metre base and mast (2024) new washer and dryer (2025) (id:36809)
Century 21 B.j. Roth Realty Ltd.
178 Frederick Street W
Wellington North, Ontario
EXECUTIVE FLAIR A ONE-OF-A-KIND ESTATE WITH LIMITLESS POSSIBILITIES. Welcome to this exceptional property, perfectly situated in the thriving, fast-growing community of Arthur, within Wellington North Township. Set on 6.96 acres of serene, private countryside, this remarkable property offers over 6,000 sq. ft. of thoughtfully crafted living space - an ideal blend of comfort, versatility, and room to grow. A standout feature of this home is the expansive semi-detached addition, designed to accommodate extended family, support a home-based business, or generate valuable rental income. Whether you're seeking a multi-generational living arrangement or a savvy investment opportunity, this estate presents a rare chance to live, work, and prosper - all in one extraordinary place. The oversized double garage with generous storage ensures there's room for everything you need and more. Step outside to enjoy breathtaking views of lush greenery and open skies, with ample space to relax, entertain, or explore new possibilities. This property offers a lifestyle truly unmatched - perfect for hosting family gatherings, pursuing income opportunities, or simply savoring the peace and privacy of rural living. Here is your chance to own a home where comfort, potential, and opportunity come together seamlessly. (id:36809)
Coldwell Banker Neumann Real Estate
16 Hall Avenue
Guelph, Ontario
Welcome to 16 Hall Avenue, Where Style Meets Function in Guelph's South End! Perfectly designed for the modern family, this beautifully finished home offers both elegance and practicality. A classic brick façade and double door entry open to a bright foyer with soaring two-storey ceilings.Host with ease in the formal dining room, featuring a tray ceiling and statement chandelier. The space flows into a spacious great room with herringbone-patterned hardwood floors and custom millwork - one of many upscale details throughout. At the heart of the home is a gourmet eat-in kitchen with custom cabinetry, Caesarstone Quartz counters, under cabinet lighting, and a glass tile backsplash. The central island and bright breakfast area open to the large rear deck ideal for indoor-outdoor living. A practical mudroom with garage access, built-ins, and a utility sink keeps busy households organized. Upstairs, the primary suite is a relaxing retreat with backyard views, a walk-in closet with built-ins, and a spa-like ensuite with a soaker tub, walk-in shower, and gold fixtures. Three additional bedrooms share a 5-piece bathroom with double vanity, and a second-floor laundry room adds convenience. The fully finished basement offers luxury vinyl plank flooring, pot lights, and big windows for natural light. Enjoy the sleek fireplace in the Rec room, and host movie nights in the adjacent theatre room (or optional fifth bedroom). A modern 3-piece bath and bonus space for an office, gym, or playroom complete the level. The fully fenced backyard includes a custom trellis and generous deck perfect for dining, play, or gardening. Walk to schools, parks, and amenities, with easy access to commuter routes. 16 Hall Avenue is the full package! (id:36809)
Royal LePage Royal City Realty
42 Iroquois Lane
Ashfield-Colborne-Wawanosh, Ontario
Dreaming of retirement in an immaculate Lakefront Royal Home with Award-Winning Sunsets on Lake Huron? Here is your opportunity to enjoy panoramic views of Lake Huron from this beautifully maintained 2 bedroom, 2 bathroom home nestled across from a park setting. Located in the 55+ land lease community, Meneset on the Lake, this home offers access to a private gated sandy beach, community centre & an active social lifestyle. Step inside the bright & open layout featuring 11' vaulted ceilings in the living, dining, kitchen & dinette areas. The versatile dinette space can serve as an office, reading nook or sitting room with unobstructed views of Lake Huron. Interior highlights include a spacious living room with natural gas fireplace; a cozy space during the cooler months & patio door leading to a wide-spanning deck partially covered for year-round enjoyment. The dining area has room for a large table & hutch, the perfect space for entertaining. As you enter the kitchen lined with an abundance of white cabinetry take note of the pantry, corner sink, lots of counter space for food preparation & appliances are included. At the back of the home privacy is ensured in the oversized primary bedroom with 3-piece ensuite. The guest bedroom & main 4-piece bathroom are across from the primary bedroom. A dedicated laundry/utility room is a welcome feature to any home with new furnace, A/C, water heater& water softener ( both owned); all replaced in 2025. Exterior features include a beautifully landscaped yard with paved parking for 2 vehicles, 12 x 12 insulated shed with hydro, ideal for the hobbyist. This is more than a home; it's a lifestyle. Whether you're enjoying the serenity of the lake, participating in community events, or relaxing by the fire, this home offers the perfect balance of comfort, convenience & coastal charm. Located on desirable Iroquois Lane with endless lakefront viewsdont miss your chance to live the lake life you've dreamed of! (id:36809)
Royal LePage Heartland Realty
403123 Grey Road 4 Road
West Grey, Ontario
Architectural elegance meets natural tranquility in this 3,500 sq. ft. Frank Lloyd Wright inspired bungalow. Situated on just over five acres, and backing directly onto the Saugeen River this rare single-floor retreat blends timeless design, privacy, and a seamless connection to nature. Wrights signature harmony of form and function is evident in the striking horizontal lines, vaulted ceilings, expansive windows, and warm natural materials that frame serene river and countryside views. Inside, the open-concept layout flows effortlessly from a chefs kitchen to a sunlit dining area and a living room anchored by a statement fireplace. Multiple walkouts invite you to the back patio, where the sights and sounds of a park-like view before the river create an ever-changing backdrop.The expansive primary suite is a sanctuary, complete with a spa-inspired ensuite, loft area, and its own patio, while additional bedrooms provide flexibility for guests, family, or a home office. An elongated U-shaped driveway sets the home back from the municipally maintained road, offering both privacy and a safe, expansive play space right out the front door. Designed for adaptability, the home allows for easy future customization; add bathrooms, finish the basement or update finishes to suit your style. Set on the outskirts of Durham, this property is immersed in four-season adventure and culture. Winter brings the slopes of Beaver Valley Ski Club; warmer months offer hiking along the Grey Bruce Trail, paddling on sparkling lakes, camping under the stars, and boating on Lake Huron. The area thrives with artistic energy, from galleries and studios to farmers markets and charming festivals.With direct river frontage for fishing, swimming, kayaking, and peaceful walks along the shore to McGowan Falls, this rare offering combines architectural sophistication, recreational opportunity, and natural beauty all within easy reach of southern Ontario's most beloved outdoor and arts destinations. (id:36809)
Chestnut Park Real Estate
0 Haliburton Lake Road
Dysart Et Al, Ontario
Escape to 235 acres of pristine wilderness just steps from Haliburton Lake and minutes from Fort Irwin. This expansive property is accessed by a gated driveway leading to multiple potential building sites, including a partially cleared spot with breathtaking valley views. Deeper within the acreage, you'll find a large clearing with a treestand and endless opportunities for outdoor enjoyment. Explore a network of ATV trails that meander through the property and connect to the historic Gamble Trail at the far boundary. At the heart of the land lies a natural wetland, attracting abundant wildlife including turkey, deer, and moose, making this a true haven for nature lovers and outdoor enthusiasts. Whether you're seeking a private recreational retreat or the perfect setting for your dream home, this property offers unmatched privacy and tranquility. Year-round access is available via a municipally maintained road, just 5 minutes from Haliburton's top public beach and 20 minutes from all the amenities of Haliburton Village. A rare offering of this size and location - book your private tour today! (id:36809)
Century 21 Granite Realty Group Inc.
206 - 17 Spooner Crescent
Collingwood, Ontario
Welcome to Maintenance-Free Condo Living in the Heart of Collingwood. Discover the charm of Collingwood's sought-after Blue Fairway community with this beautifully appointed 2-bedroom, 2-bathroom condo. Perfectly situated just steps from the stunning Cranberry Golf Course, this condo offers the ultimate blend of luxury, comfort, and convenience. Step inside to an open-concept layout designed for modern living complete with beautiful upgraded lighting, barn doors and window coverings. The stylish upgraded kitchen features a large island, stainless steel appliances, accent lighting and custom cabinetry with updated hardware which is ideal for casual meals or entertaining guests. The bright living room with its cozy fireplace and dining area flows seamlessly together, creating a warm and inviting space. Both bedrooms are generously sized, and the spa-inspired bathrooms offer a touch of everyday indulgence. Extend your living outdoors on the spacious patio with serene distant views of the golf course and Blue Mountain in the distance. Practical touches include elevator access for easy grocery trips, underground parking, and a convenient storage locker. Residents enjoy exclusive access to the outdoor pool and recreation centre, making this the perfect four-season destination. Located close to restaurants, shopping, biking trails, golf, and skiing, this condo places the best of Collingwood right at your doorstep. (id:36809)
RE/MAX By The Bay Brokerage

