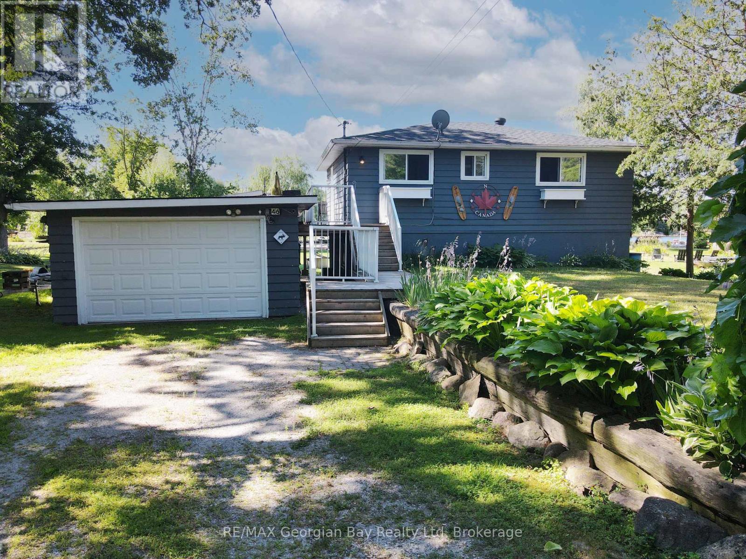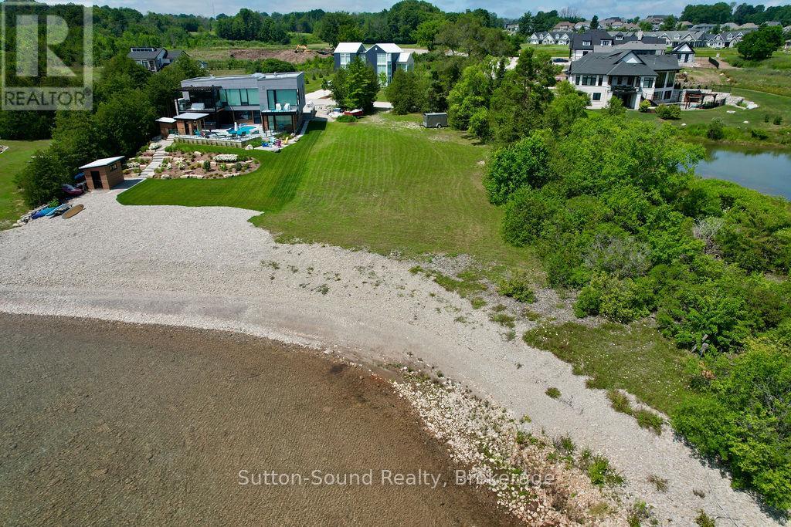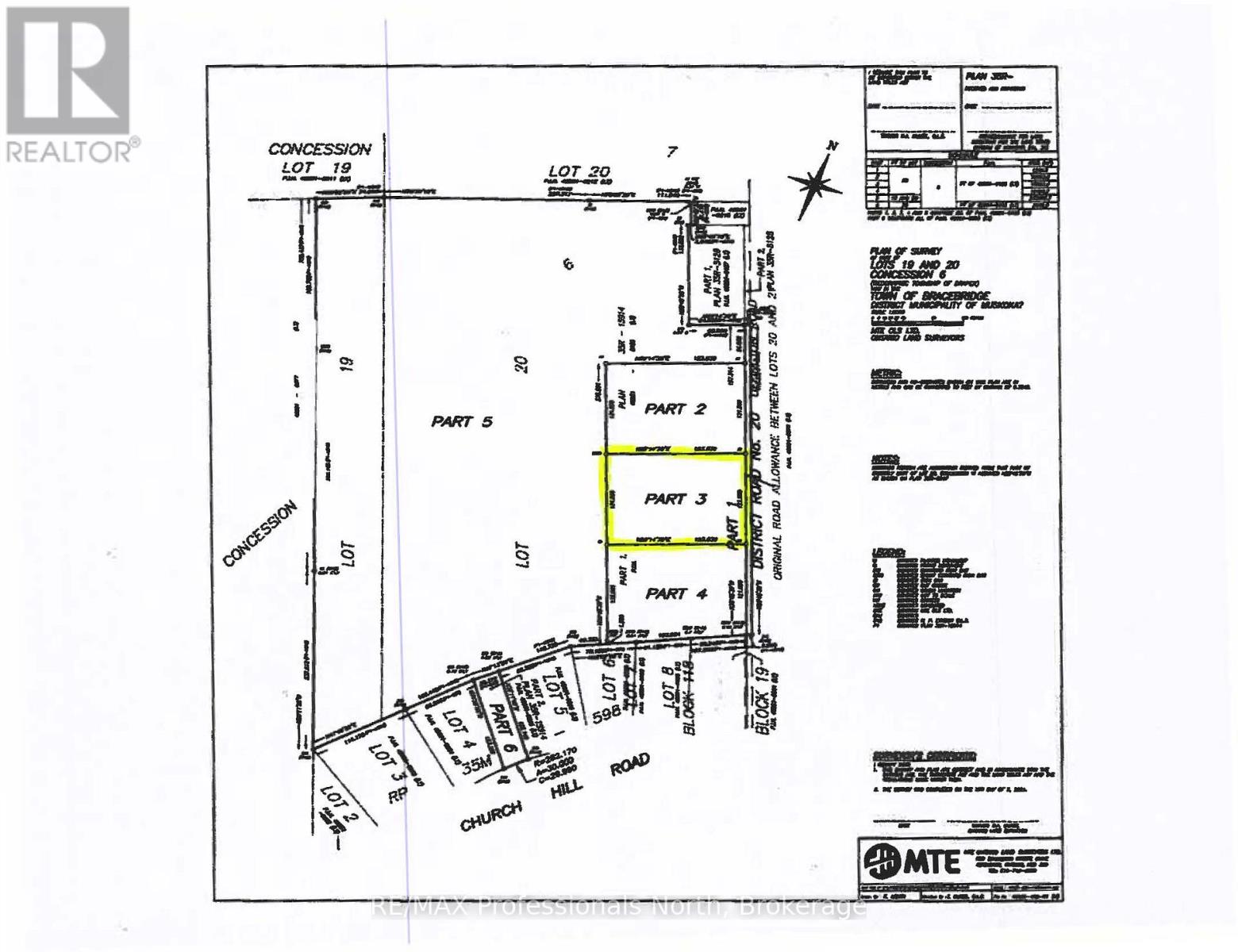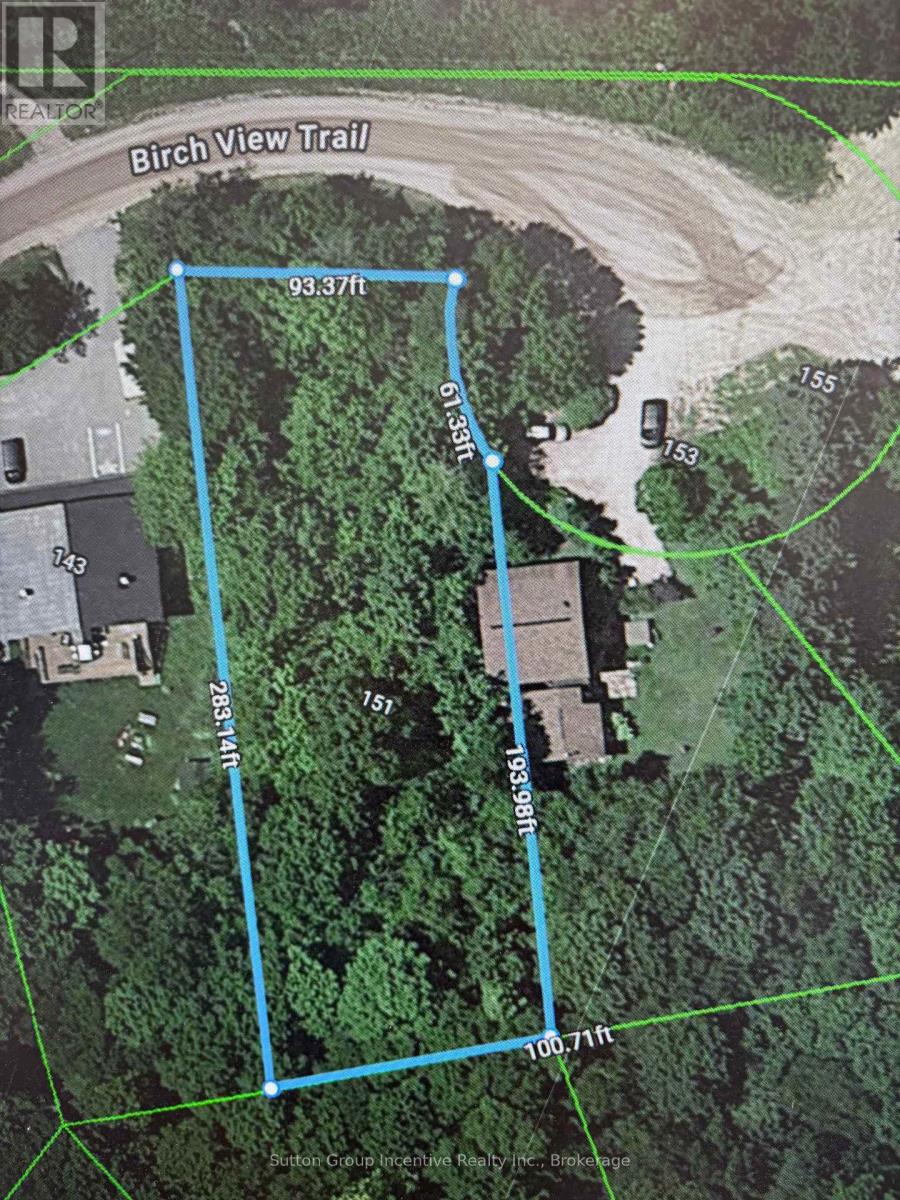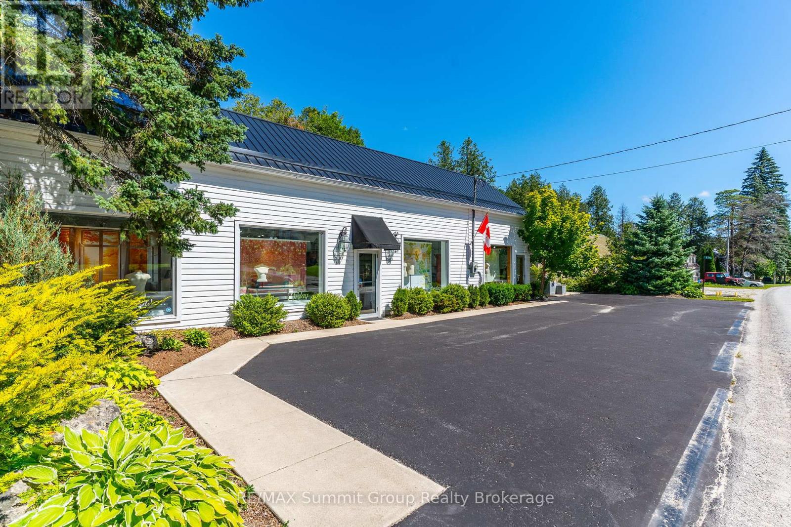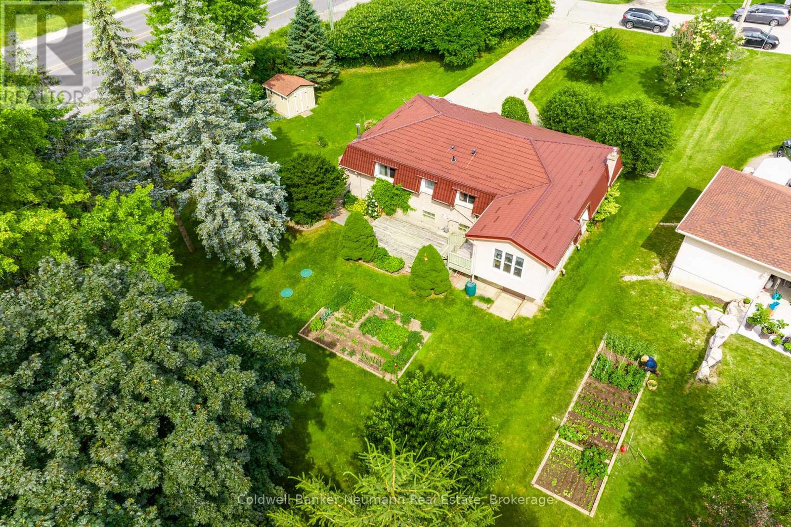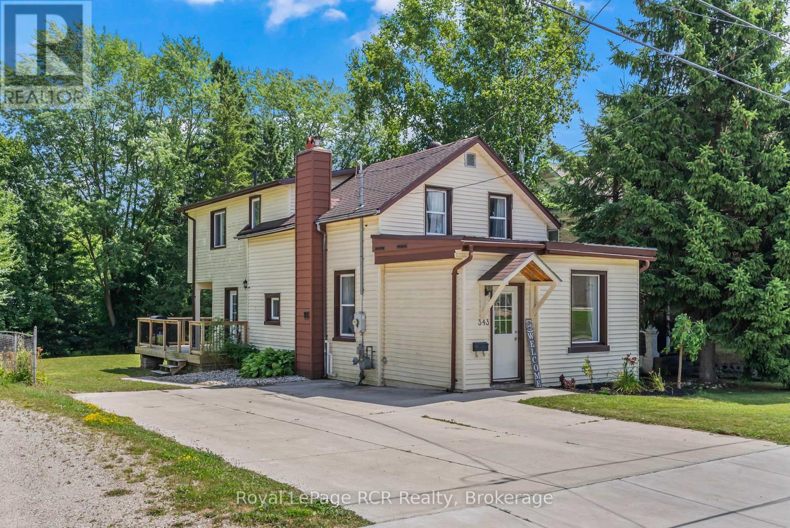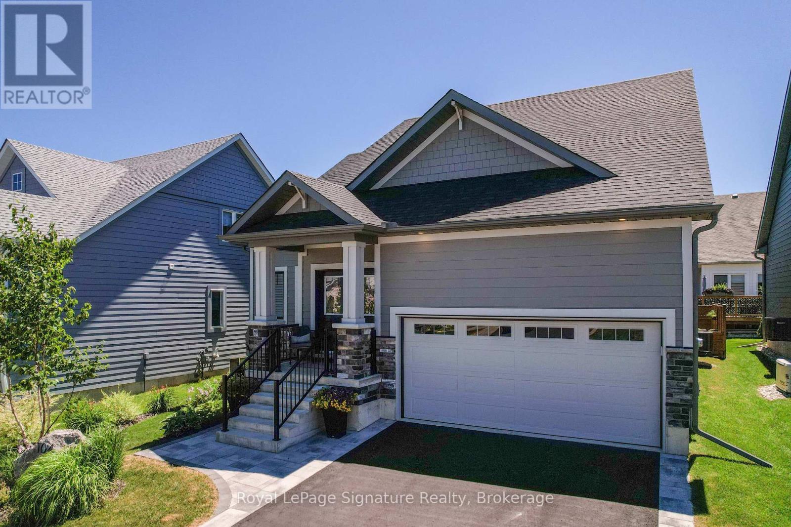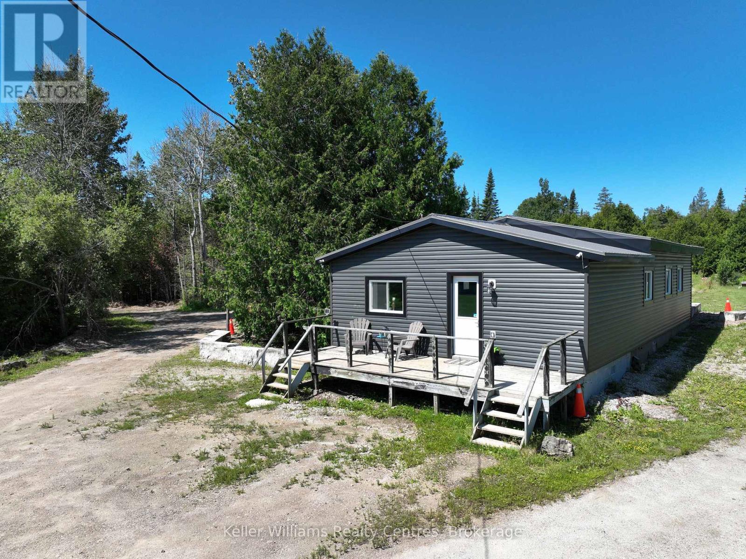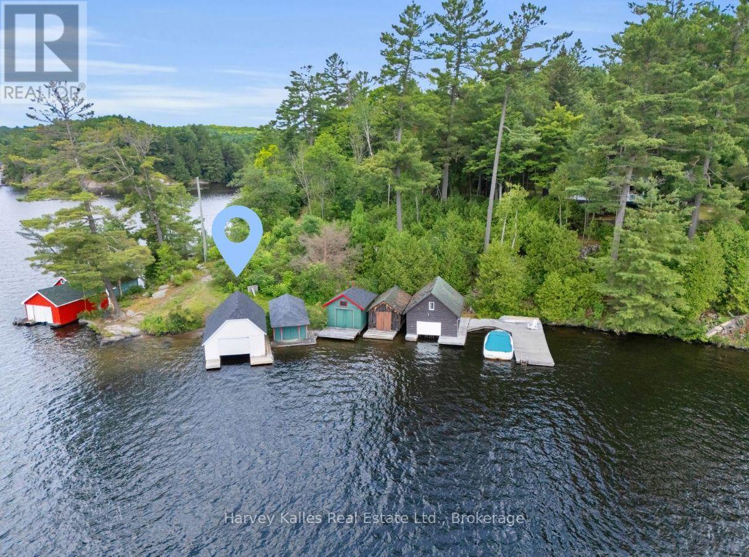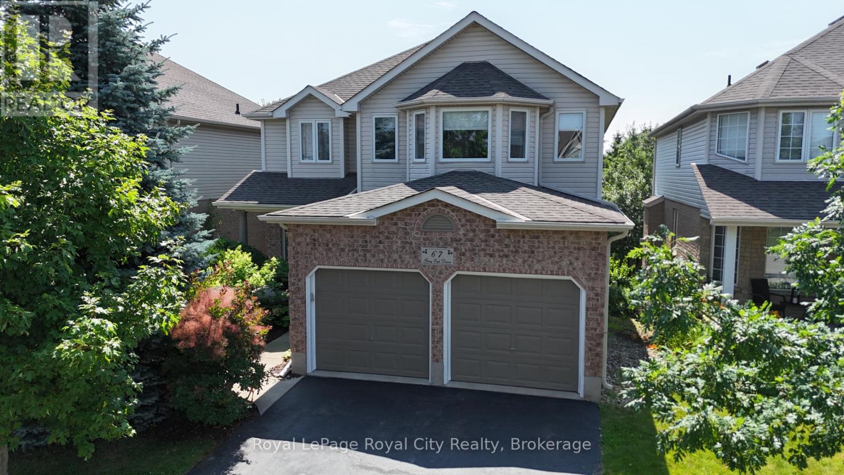46 Forest Harbour Parkway
Tay, Ontario
Experience waterfront living on the beautiful shores of Georgian Bay! This charming 3-bedroom, 2-bathroom home sits on an oversized lot with a private beach and dock perfect for boating, swimming, or simply enjoying the view. The large backyard offers plenty of space for entertaining family and friends, while the oversized deck is ideal for relaxing and taking in the stunning south-western sunsets. Inside, a walkout basement features a cozy family room, and the detached bunkie offers additional space for guests or hobbies. Nature lovers will appreciate the peaceful setting and abundant birdlife. Additional features include a detached garage, forced air oil heat, and unbeatable access to year-round recreation including golf, snowmobiling, and more. Centrally located between Barrie, Orillia, and Midland, and close to all amenities this is a true four-season getaway. (id:36809)
RE/MAX Georgian Bay Realty Ltd
0 Kirk Line
Bracebridge, Ontario
Just outside of Bracebridge on Kirk Line and close to the year-round section of the road sits this 45 Acre parcel of well forested land . This rural lot with seasonal road access is well treed, fairly level and has some wetland along the west side of the lot. Great property for the nature enthusiast. No driveway on the property. Year round road starts about 1/4 km away. Not suited for year round use or as a hunt camp. Please ask for documents for permitted uses. (id:36809)
Sotheby's International Realty Canada
542 Punkinseed Lane
Georgian Bluffs, Ontario
Waterfront Living at Cobble Beach Last Vacant Lot on Punkinseed Lane. Discover the rare opportunity to own the only remaining vacant waterfront lot on prestigious Punkinseed Lane, nestled beside the renowned Cobble Beach Golf Resort. This exceptional parcel offers approximately 100 feet of prime Georgian Bay shoreline and stretches 150 feet deep, set within a community of stunning, architecturally designed homes. Facing east, the property provides breathtaking sunrise views over the bay, and is fully serviced with municipal water, sewer, natural gas, and high-speed fibre optic Internet at the lot line, ready for your custom dream home. Cobble Beach is a four-season lifestyle destination, featuring a Nantucket-style clubhouse, an award-winning 18-hole links-style golf course designed by John Carrick, two US Open-style tennis courts, and a luxurious spa. Your guests will enjoy premium accommodations at the Cobble Beach Resort, offering ten elegant in-house suites and five private cottages. Dine in style at the acclaimed Sweetwater Restaurant and Bar, just steps away. Located only 10 minutes from the vibrant city of Owen Sound, and just two hours from Toronto Pearson International Airport, this location blends serene natural surroundings with convenient urban access. The area is rich in attractions, including the Tom Thomson Art Gallery, the Roxy Theatre, the Bruce Trail, multiple waterfalls, beaches, marinas, and scenic parks along the Escarpment. Whether you're drawn to outdoor adventure, golf, arts and culture, or simply soaking in the beauty of Georgian Bay, this is a truly extraordinary setting to bring your vision to life. Don't miss this rare chance to build your haven beside Cobble Beach. There are no HOA fees on this property. (id:36809)
Sutton-Sound Realty
1066 Uffington Road
Bracebridge, Ontario
Don't miss out on the chance to start your build now on the last of three 4+ acre building lots within minutes of all of Bracebridge's amenities. With quick and easy access off the highway this beautifully treed lot provides ample room to design and build your dream home. Plans are in place for a stunning 2500-3000 sq ft bungalow or if you prefer, a two story, a 1600 sq. ft. home could be yours, both professionally designed by Brown Contracting Muskoka Design. In addition to these building plans, the lot has the potential for a 800 sq. ft. secondary dwelling whether it be a in-law suite or a garden suite. This high and dry building site has been partially cleared and awaits the construction of your dream home. Building site and driveway have been established maximizing on privacy. Imagine having your own acreage to enjoy year round campfires, gazing at the stars or snowshoeing the trails on a moonlit night. This property is within minutes of some of Muskoka's most popular lakes and boat launches. This rural country property is an opportunity to build a life for you and your family have dreamed of. (id:36809)
RE/MAX Professionals North
151 Birchview Trail E
Blue Mountains, Ontario
This property is SITE PLAN APPROVED, STAMPED ARCHITITECTUAL DRAWINGS, FULLY APPROVED PARKING PLAN for 3 X EIGHT BDRM UNITS - TRI-PLEX which can be STA licensed for 16 people each unit or could be used for staff housing, walking distance to Blue Mtn. Village. Each unit is 5000 SQFT, Shovel ready all the Buyer needs to do is apply for building permit and pay development charges. (id:36809)
Sutton Group Incentive Realty Inc.
115 Wellington Street
Grey Highlands, Ontario
Set in the village of Feversham and backing onto the Beaver River, this light industrial property offers endless opportunities for your business. With large front windows, multiple access doors, a side deck, and ample parking, it's an ideal setup for a business that needs both visibility and functionality. The main part of the showroom has a ceiling height of 9.5 ft, while the section known as "Tippy Canoe" features a clearance of 14 ft. Picture a modern kitchen showroom, stone countertops, maybe a dedicated window and door sales space, a siding or garage door showroom, equipment sales, a building supply center, or possibly a yoga or fitness studio. The light industrial zoning permits a variety of uses, including warehousing and wholesaling, assembly and light manufacturing, open storage, equipment sales, and one residence for security or caretaking purposes. Upstairs, an unfinished loft adds future potential. It could be used for staff space, storage, or even a residential unit to help offset expenses. There is currently no well or septic in place. If you've been looking for a versatile property where you can grow your business and create a space that stands out, this is it. (id:36809)
RE/MAX Summit Group Realty Brokerage
2 Hamilton Drive
Guelph/eramosa, Ontario
Welcome to 2 Hamilton Drive! This gorgeous raised bungalow is located just minutes from Guelph in one of the most quiet and coveted communities. This fantastic forever home is perfect for multigenerational living, features 5 Bedrooms (3 up 2 down), 2 full Bathrooms, 2 kitchens and a separate entrance to the lower level and over 3200 square feet of living space. The Main floor also features an adorable breakfast bar area, and an addition off the dining room that leads out to the backyard deck. Perfect for an office or den. The incredible and meticulously cared for landscaped lot is also a true gem. Just outside your front door, you are greeted by huge cherry tress, hydranges, evergreens, and the back yard is also over flowing with gorgeous foliage. This is the perfect home for someone who loves to garden and grow their own food. The Septic system was completely replaced in 2018, the metal roof was replaced in 2015 and comes with a transferrable 50 year warranty. Most windows in the property were replaced in 2017 as well. Do not miss out on this property, it won't last long, the current owners have created the most beautiful and abundant landscaped property ready for its new family. (id:36809)
Coldwell Banker Neumann Real Estate
343 10th Avenue
Hanover, Ontario
Family ready home in Hanover! This fantastic family home, ideally located directly across from Holy Family school and church, is just a short stroll to the downtown Hanover core. The expansive 55x165 lot offers a huge backyard, perfect for play and you can also entertain on the covered back deck. Inside, discover open concept principal rooms and a modern kitchen featuring an island and pantry cabinets. A convenient back mudroom and a 3pc. bath with laundry complete the main floor. The second floor offers 3 comfortable bedrooms and a 4pc. bath. Underneath the vinyl siding is a brick structure. This home has undergone extensive upgrades, including insulation, drywall, mechanics, decking, landscaping, flooring, kitchen and baths, lighting and recent paint, ensuring a move-in-ready experience. Don't miss out, call your Realtor to book your tour today! (id:36809)
Royal LePage Rcr Realty
104 Clippers Lane
Blue Mountains, Ontario
Just a 2-minute stroll to the private residents-only beach, this stunning home in The Cottages at Lora Bay, a prestigious waterfront community in Thornbury, blends upscale design with low-maintenance living in a vibrant, four-season setting. Thoughtfully upgraded throughout, the home features hardwood flooring on the main level, smooth ceilings, upgraded trim, doors, hardware, and custom lighting. The gourmet kitchen is a showstopper with thickened granite counters, walnut cabinetry details, rusted steel accents, and a full suite of Frigidaire Professional appliances, including a gas range with air-fry oven and Sharp microwave drawer. Under-cabinet lighting, added outlets, pot lights, and dimmers enhance function and flair. A custom two-sided gas fireplace serves as a striking focal point, with a dramatic floor-to-ceiling steel surround in the living room and a warm board and batten feature wall in the primary suite blending industrial edge, rustic character, and timeless charm. The serene suite includes a spa-like ensuite with in-floor heating, upgraded tile and cabinetry, and direct access to a full-width custom deck designed for privacy with shutters. Additional highlights include: custom window coverings and shutters, stone walkway and sealed, paved driveway edged in stone, fully landscaped yard with privacy panels, flower boxes, and mature plantings, 9-foot basement ceilings, laundry with stacked washer/dryer and cabinetry, festive lighting switch, surge protector, and more. Enjoy the unbeatable Lora Bay lifestyle, walk to the clubhouse restaurant for dinner, unwind in the residents gym, explore scenic trails, or spend your days by the water. This home offers refined comfort in a one-of-a-kind community, steps from Georgian Bay and minutes to downtown Thornbury. (id:36809)
Royal LePage Signature Realty
23 Stokes Bay Road
Northern Bruce Peninsula, Ontario
Set on an expansive 9.4-acre lot and zoned RCM-a (Commercial), this property was once home to a charming café highlighting just one of the many potential business ventures it can support. Permitted uses include a repair shop, retail store, professional office, art studio, bakery, and more offering a wide range of options for entrepreneurs and investors. Located just down the road from Lake Huron and moments from the breathtaking sand beach at nearby Black Creek Provincial Park, this efficient and well-insulated 3-bedroom, 1-bath property has been completely rehabilitated within the last 3 years and has a like-new feel. Some of the many upgrades include a new roof, siding, ductless mini-splits for heating and A/C, spray foam insulation, an upgraded water system, septic system, and more offering the perfect blend of lifestyle and investment potential. Conveniently situated just 4 minutes from Ferndale for gas and convenience shopping, and only 12 minutes to Lion's Head for shops, schools, hospital, LCBO, groceries, and restaurants, the property enjoys a prime location within the vibrant and scenic Bruce Peninsula. The property also features a large private pond ideal for relaxation or recreation and a sizeable tarp shelter building that offers excellent space for storage, a workshop, or future development. Inside, the home provides a functional layout with comfortable living spaces and plenty of natural light. Outside, the spacious lot allows room to expand, develop, or simply enjoy the peaceful surroundings. With its high-visibility location, proximity to popular towns and outdoor attractions, and versatile zoning, this property is ideal for business owners, nature lovers, or anyone seeking space, flexibility, and opportunity in a growing community. (id:36809)
Keller Williams Realty Centres
15 Victoria Street
Seguin, Ontario
A rare gem nestled in the tranquil village of Rosseau this distinguished home delivers both substance and style, offering a unique blend of heritage charm and modern comfort. Thoughtfully refreshed over the past two years, no detail has been overlooked from sleek kitchen enhancements to refined finishes throughout so you can move in with confidence, luxury, and ease. Uniquely comprised of three separate parcels, each with its own roll number, the property opens a world of opportunity: maintain all parcels for maximum privacy and space, or consider selling one or two of the properties to fund additional renovations or capture immediate profit. Charming and character-rich, the residence is set on a generous, double-wide in-town lot, complemented by a rear lot and a private walking path that leads straight to your personal boathouse on Lake Rosseau, that has been restored and could easily accommodate your boat, protected from unexpected weather changes. Inside the home is a harmonious fusion of historic and contemporary features across two spacious levels. Cozy up beside the iconic granite stone fireplace, or entertain in the bright, welcoming kitchen and dining areawhere old-world character meets modern elegance. The outdoor grounds showcase a lovingly tended landscape and offer space and privacy while being in the centre of town. Ideally located just a short walk from Rosseaus vibrant waterfront scene, you'll enjoy easy access to dining, boutique shops, the farmers market, marinas, and sandy beaches without sacrificing peaceful village charm. Perfect for families, weekenders, and savvy investors alike, this home offers exceptional lifestyle value and flexibility. Live in, subdivide, reinvest this is more than a home; it's an adaptable legacy in one of Muskokas' most beloved communities. (id:36809)
Harvey Kalles Real Estate Ltd.
67 Grey Oak Drive
Guelph, Ontario
Nature at Your Doorstep - A Private Oasis at 67 Grey Oak Drive is a beautifully maintained Thomasfield-built home nestled in the sought-after Pine Ridge community of South Guelph. This inviting property backs onto scenic walking trails, offering the perfect blend of tranquility, privacy, and accessibility. Whether you're enjoying a quiet morning stroll or hosting a summer gathering on the elevated deck, the fully fenced backyard and lush green space create a peaceful, natural retreat right outside your door. Step inside to discover a bright and spacious interior. The sun-filled main floor family room features soaring vaulted ceilings and a cozy gas fireplace ideal for relaxing evenings at home. The open-concept kitchen is outfitted with stainless steel appliances and a casual dinette, while the formal dining room provides a sophisticated space for hosting family and friends. A versatile front room can easily serve as a home office, den, media room, or even a fourth bedroom. Completing the main level is a 2PC bathroom and a convenient laundry room. Upstairs, the primary bedroom overlooks the serene backyard and boasts a walk-in closet and a recently renovated, gorgeous spa-inspired ensuite with a luxurious soaker tub and rainfall shower. Two additional generously sized bedrooms, one with a charming window seat and walk-in closet, share a well-appointed 4PC bathroom. The bright, unfinished walkout basement offers incredible potential for customization, whether you envision a home gym, recreation room, or potential in-law suite. Located within walking distance to top-rated elementary schools, a soon-to-open public high school, and just minutes from shopping, restaurants, and Highway 401 access, this home offers the perfect combination of comfort, convenience, and connection to nature. Don't miss the opportunity to make this exceptional home your own. Schedule your private showing today!!!! (id:36809)
Royal LePage Royal City Realty

