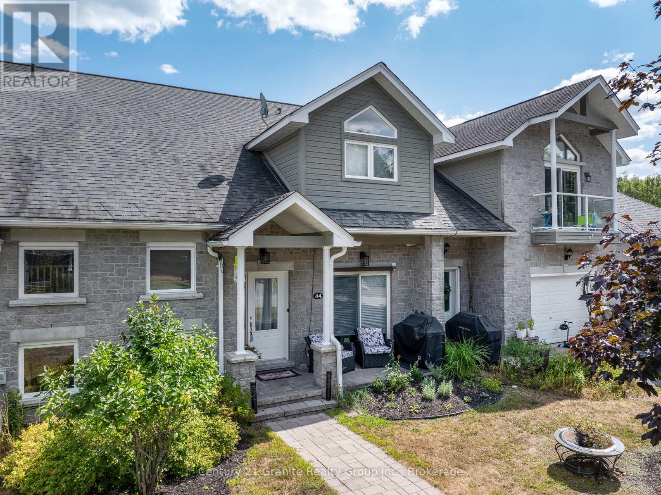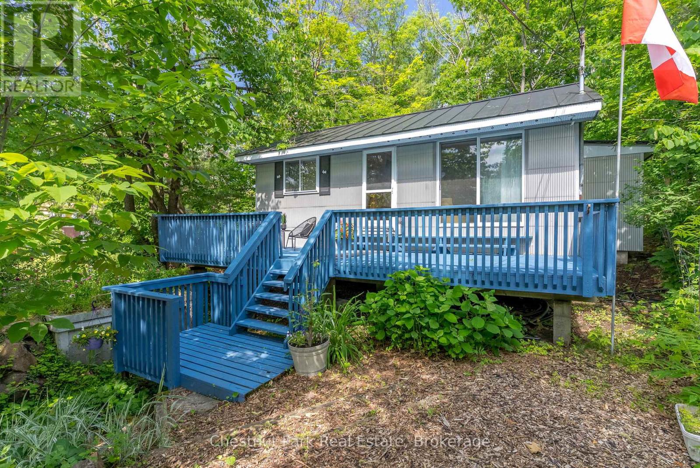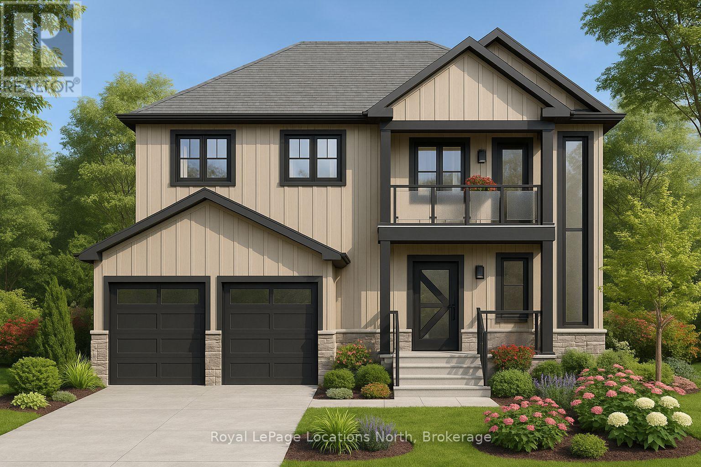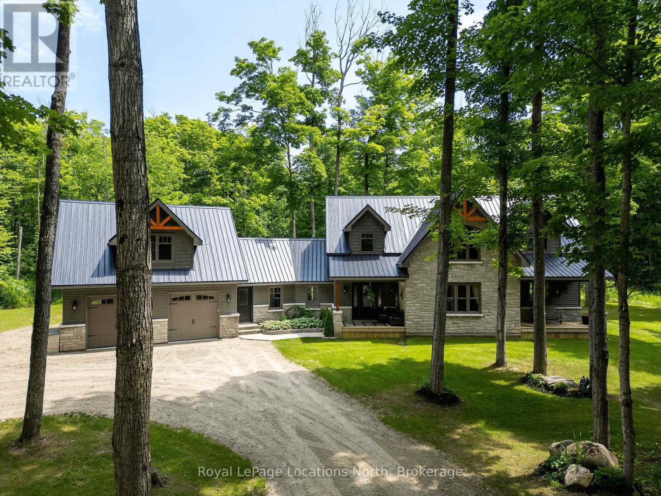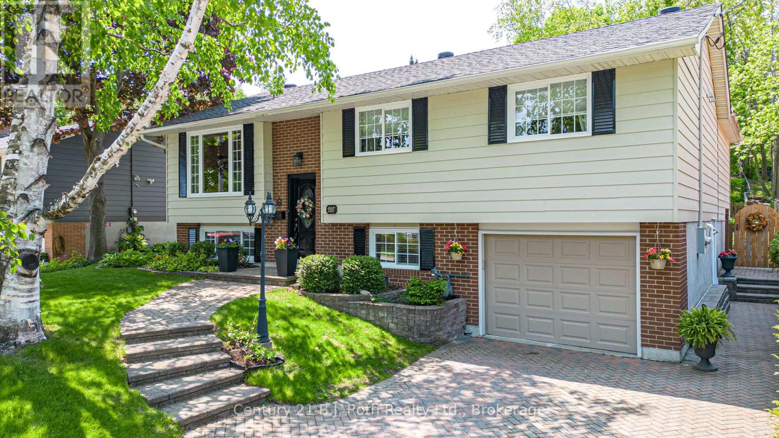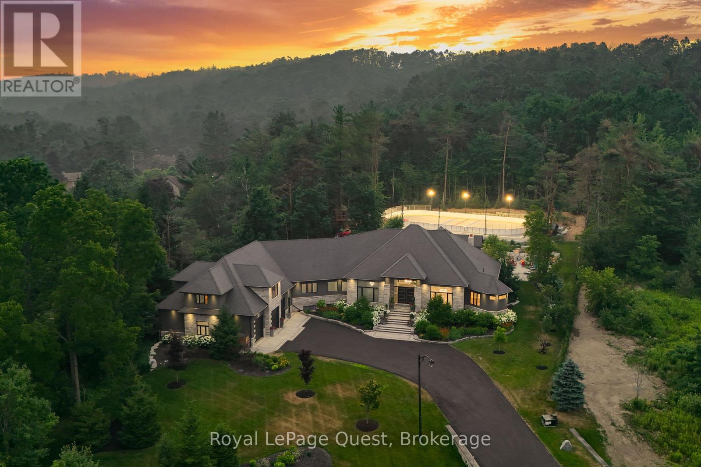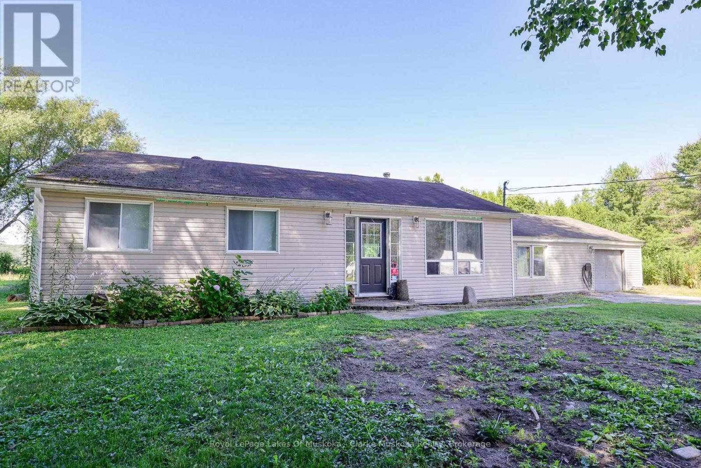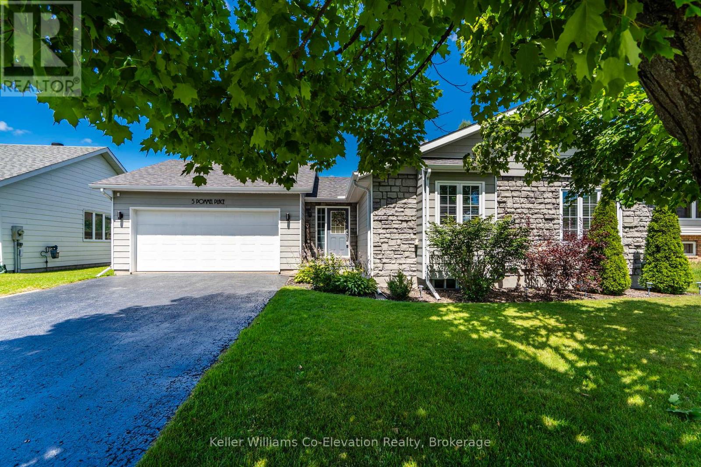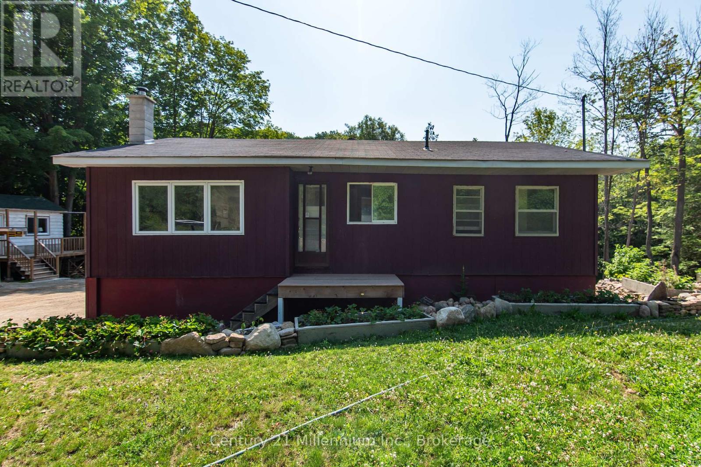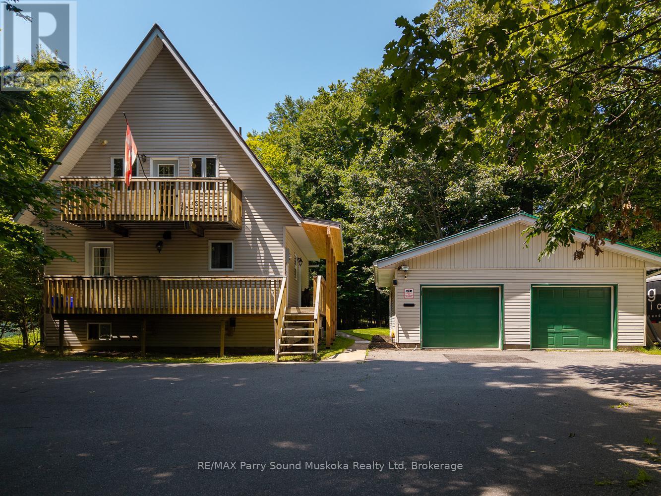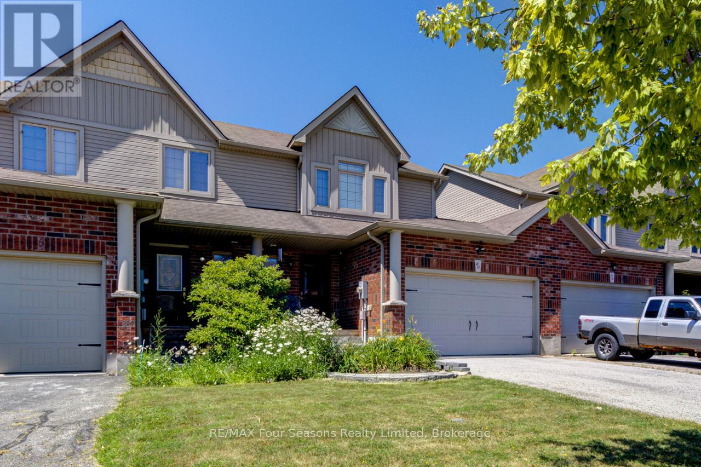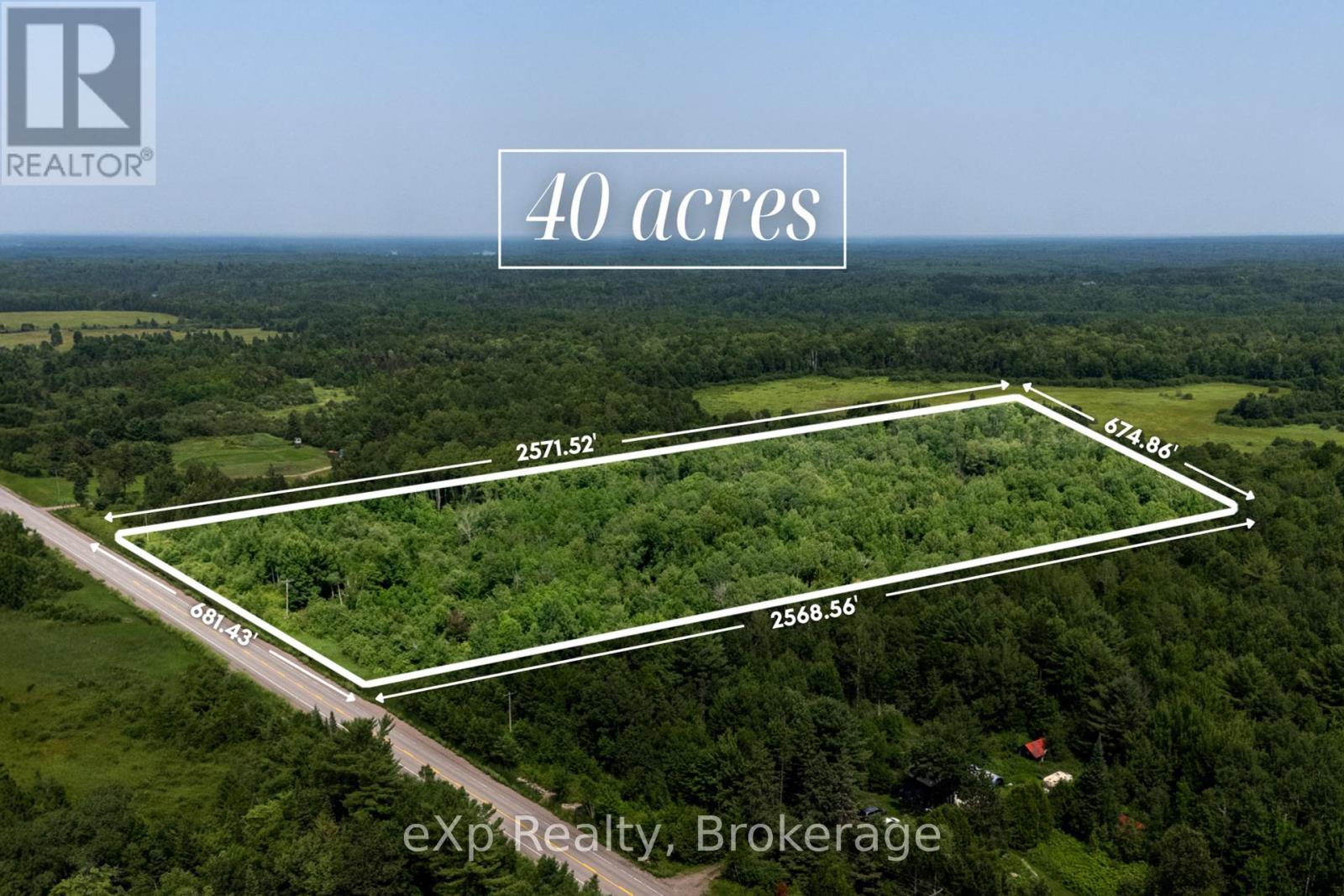44 Webb Circle
Dysart Et Al, Ontario
Welcome to Silver Beach, a private community on Haliburton County's premier 5-lake chain. Conveniently situated between Minden & Haliburton, this beautiful townhome spans 2,765 square feet across 3 levels, with 3 bedrooms & 2.5 bathrooms. The main level welcomes you with an open-concept design that connects the principal rooms seamlessly. The living & dining area impresses with its cathedral ceilings in the living area, hardwood floors, a propane fireplace and a walkout to a private balcony. The custom kitchen is equipped with quartz countertops, striking wood cabinetry, built-in appliances, & cork flooring, plus a walkout to the front yard. Completing this level is a spacious bedroom featuring a walk-in closet with a Juliet balcony, a 4-pc bath & a laundry room. The upper level offers 2 generously-sized bedrooms, a roomy loft, ideal as a sitting area or office, & a 3-pc bath. On the lower level, you'll find a spacious L-shaped recreation room, a 2-pc bath, direct access to the insulated 2-car garage, & a back entrance leading to the outdoors. This home is designed with accessibility in mind, offering a quiet elevator, lowered light switches, & widened doorways. As part of the Silver Beach community, this townhome grants you access to Kashagawigamog Lake, one of Haliburton's premier 5-lake chain, with 28 miles of boating that extends into Haliburton Village. Enjoy community amenities, including 3 docks, 2 KM of walking trails, a community garden & a beautifully finished clubhouse with a wrap-around deck, a grand hall on the main level & a games and exercise area in the lower level. A guest suite is also available for rent for visiting friends or family. Golf enthusiasts will appreciate the close proximity to Pinestone's 18-hole golf course. The location offers easy access to all amenities in Haliburton Village, just a 10-minute drive and is only 2.5 hours from the GTA. Don't miss out on this incredible opportunity, schedule a tour today! (id:36809)
Century 21 Granite Realty Group Inc.
2 - 1185 North Kahshe Lake Road
Gravenhurst, Ontario
Welcome to your perfect Muskoka getaway! Nestled in the heart of the Kahshe Lake community, this delightful turnkey 2-bedroom seasonal cottage plus a bonus bunkie is just a hop, skip and a jump from the beautiful sandy shores of Nagaya Beach. Set on a peaceful off-water lot, this cozy retreat offers the best of cottage life without the waterfront price tag. Inside, enjoy a bright and airy living space, a functional kitchen, and two comfortable bedrooms. The detached bunkie provides extra room for guests or kids - complete with a new roof (2019) for peace of mind. Several key updates make this property move-in ready and worry-free, including a drilled well with heated line (2020), a new holding tank (2020), and year-round access. Whether you are relaxing on the deck, gathering around the fire pit, or strolling down to the beach for a swim or paddle, this property invites you to slow down and soak up cottage country charm. This is your chance to own an affordable escape in one of Muskoka's most welcoming lake communities. (id:36809)
Chestnut Park Real Estate
152 Landry Lane
Blue Mountains, Ontario
PRICE REFLECTS LAND VALUE ONLY. Exterior artist rendition used to show quality of craftsmanship. Proposed plans of the home are available.A rare opportunity to build your dream home in the prestigious Lora Bay community. This vacant lot comes complete with approved architectural plans for a custom-designed, two-storey home offering over 3,800sqft of finished living space. minutes from Georgian Bay, private ski clubs, golf, trails, and downtown Thornbury, this location offers the ideal four-season lifestyle.The thoughtfully planned home features four bedrooms, including a luxurious main-floor primary suite with walk-in closet and ensuite, plus additional bedrooms on the upper level. With 3.5 bathrooms in total, this home offers comfort and convenience for families or hosting guests.The open-concept main level is the heart of the home, boasting a vaulted-ceiling great room with fireplace and oversized windows, a spacious kitchen with island and walk-in pantry, a dedicated dining area with walk-out to the backyard, a main-floor office and a mudroom with built-in storage.Upstairs, you'll find a loft space and wet bar overlooking the great room. Finished basement includes a large rec or entertainment room.Exterior features include a covered front porch, upper balcony, and private rear patio. Professionally designed grading and drainage in place.Built on an existing reinforced concrete foundation, the proposed home includes high-performance insulation, HVAC planning, and full compliance with the Ontario Building Code (OBC).Experience all Lora Bay has to offer. From rounds of golf on the 18-hole championship course to relaxing days spent lounging at one of two beaches! Enjoy endless social activities and members only clubhouse.Lora Bay is located in a prime location minutes to downtown Thornbury and South Georgian Bay's many attractions including award winning dining, Georgian Bay, private Ski/Golf clubs and hiking trails.Taxes to be assessed. Monthly fee to be determined. (id:36809)
Royal LePage Locations North
058151 12th Line
Meaford, Ontario
Private sanctuary on 25 acres of serene Meaford countryside, where mature trees and tranquility await. This custom-built retreat offers a blend of luxury and comfort, designed to embrace the beauty of its natural surroundings. A short drive to Downtown Meaford and Georgian Bay. Step inside to discover the heart of the home a great room with vaulted wood-covered ceilings, floor-to-ceiling windows framing views of majestic trees, and a striking stone surround fireplace. The open concept gourmet kitchen features granite counters, a 4ft range, built-in microwave, bar fridge in the island, and a convenient pot filler. Adjacent is the dining space with a walkout to the back deck, perfect for alfresco dining. The main floor also hosts a guest bed, den space, convenient laundry room and mudroom with access to the oversized garage. Throughout the main floor,3/4 inch special walnut plank flooring adds warmth and elegance. All bathrooms are beautifully appointed with granite counters and heated flooring beneath polished ceramic tiles. Upstairs, the upper level offers additional living space with a primary suite, guest bed, 3pc bath, and a versatile bonus room. The spacious primary suite features a covered balcony overlooking the lush grounds, WIC, and a luxurious 3pc ensuite complete with heated floors, heated towel rack and a freestanding tub. Additional features include a durable steel roof, a 10kw backup generator, and 1000sqft drive shed with 200 amp service offers plenty of storage for seasonal toys or use as a workshop! Above the garage, a loft area offers storage or potential studio. The lower level has potential for a huge rec space. Outside, the expansive and private exterior invites exploration and quiet contemplation, making this property an ideal weekend getaway or full-time residence. Just 8 mins from dtown Meaford's restaurants, shops, and Georgian Bay. Thornbury is a short 18-minute drive away. (id:36809)
Royal LePage Locations North
297 Matchedash Street N
Orillia, Ontario
Welcome to this lovingly maintained raised bungalow, with over 3,000 sq.ft. of finished living space, nestled on a park-like lot in Orillia's desirable North Ward. Just steps from Hillcrest Park, Couchiching Golf Club, and a short walk to downtown Orillia, and the beautiful waterfront, this spacious home offers an ideal setting to raise a family. Cherished by the same family since its construction in 1974, this home has been thoughtfully expanded and updated over the years. The main floor features three bedrooms, a warm and inviting oak kitchen with ample cabinetry, a bright breakfast room with walkout to the deck, and a 4-piece bath. Hardwood floors flow throughout, adding warmth and character. In 2005, a stunning addition was completed, creating a sun-filled family room with vaulted ceilings and a striking stone woodburning fireplace. The addition also includes a luxurious primary suite with a 4-piece ensuite featuring a soaker tub and separate shower, along with direct access to the rear deck and serene, fenced backyard surrounded by mature shade trees and garden beds. The fully finished basement offers a level walk-in from the side yard, making it ideal for an in-law suite. It includes a fourth bedroom, office, rec room, 3-piece bath, abundant storage, and a workshop area. The original single garage was converted into additional living space but still retains a 1010 x 116 garage/storage area, with the potential to be restored to its full 23' depth if desired. This is a rare opportunity to own a well-loved home in one of Orillia's most established neighbourhoods! Don't miss your chance to make it yours. (id:36809)
Century 21 B.j. Roth Realty Ltd.
8 Midves Court
Springwater, Ontario
This incredible home seamlessly blends luxury and modern comfort for a dynamic dream lifestyle across more than 10,000 square feet of finished living space. Gourmet kitchen and a butlers pantry, massive living/dining space, soaring ceilings and a floor to ceiling wall of windows that opens to a private outdoor paradise. The primary bedroom is a serene retreat, complete with an electric fireplace and spa-inspired ensuite, huge walk in closet and sliding doors leading to the outdoor living space. Guests or inlaws will appreciate the beautifully finished loft suite and hobbyists will love the massive heated garage and workshop. The fully finished walkout basement is complete with games, gym with an ensuite, sauna, theatre room, 3 bedrooms (with 1 currently being used as a media/office room, and 1 being used as the gym), bathroom and tons of storage. The private resort-like backyard setting features beautifully landscaped grounds, a heated saltwater pool, hot tub, covered porch, wood-burning outdoor fireplace, and a cabana equipped with its own bathroom and wet bar. Enjoy friendly games of basketball, pickleball, or tennis on the multi sports court in the summer then watch it transform into your own private hockey/skating rink once the snow falls. This phenomenal home sits on over 2 acres of private enjoyment in the prestigious enclave of Midhurst and offers the best of indoor and outdoor living, thoughtfully designed for connection, fun and family memories year-round. (id:36809)
Royal LePage Quest
1628 Trader Cowan Road
Severn, Ontario
Welcome to 1628 Trader Cowan Road, a charming open-concept bungalow nestled on a beautiful 0.76-acre lot in Severn. This inviting 3-bedroom, 2-bathroom home offers the perfect blend of comfort and nature, with 78 feet of water frontage on Matchedash Bay ideal for kayaking, canoeing, and fishing.The home sits on a private 85' x 390' lot, offering plenty of outdoor space for relaxing or entertaining. Inside, you'll find a bright and airy open-concept layout with a spacious kitchen, cozy living area, this property truly captures the essence of peaceful country living. Conveniently located just a short drive to Highway 400 and the amenities of Orillia and Coldwater, this home is perfect as a year-round residence or weekend retreat. Don't miss this opportunity to own waterfront property on Matchedash Bay! (id:36809)
Royal LePage Lakes Of Muskoka - Clarke Muskoka Realty
5 Pommel Place
Penetanguishene, Ontario
EASY LIVING IN TOWN WITH A DOUBLE GARAGE FOR WINTER CONVENIENCE AND YEAR ROUND STORAGE! Say goodbye to snow-covered cars and icy steps this beautifully maintained 3+1 bedroom, 3 bathroom ranch bungalow makes winter living easier with a spacious double car garage and convenient inside entry. With just two low steps to the main floor, its perfectly suited for downsizers or seniors moving in from the country who want comfort and accessibility without sacrificing space. Hardwood floors add warmth throughout the main level, while the lower-level family room gives you room to spread out for guests or hobbies. The fenced, level backyard is easy to maintain and includes a deck with gazebo a cozy spot to relax in every season. Set in a friendly Penetanguishene neighbourhood, you'll enjoy the ease of being in town, with shops, healthcare, and daily essentials close at hand. Plus, Georgian Bays beaches, marinas, and trails are just minutes away for when you're ready to get outdoors. Here, you can enjoy the best of small-town living with all the conveniences you need right at your doorstep. (id:36809)
Keller Williams Co-Elevation Realty
8355 County 9 Road
Clearview, Ontario
Tranquil Riverfront Retreat on the Noisy River Near Creemore, Ontario Escape to the peaceful sounds of flowing water and nature on this enchanting riverfront property nestled along the picturesque Noisy River, just minutes from the charming village of Creemore. This cozy and well-maintained 2-bedroom, 1-bathroom home is perfectly positioned on a gently sloping lot that offers stunning views of the river below and lush, mature landscaping throughout. Whether you're sipping your morning coffee on the deck or enjoying a quiet evening around the firepit, the natural beauty of this property surrounds you. Inside, the home offers a warm and inviting atmosphere with an open living space, functional kitchen, and comfortable bedrooms all designed to make the most of this unique setting. A separate bunkie provides extra space for guests or a quiet retreat, while an additional storage building adds practicality for tools, gear, or hobby supplies. Whether you are looking for a weekend getaway, a full-time residence, or a peaceful artists retreat, this idyllic riverfront property offers unmatched tranquility with easy access to Creemore's boutique shops, cafés, markets, and year-round community events. Your peaceful riverside lifestyle awaits! (id:36809)
Century 21 Millennium Inc.
113 Bayview Drive
Carling, Ontario
Welcome to this beautifully updated 2-bedroom, 2-bath home located in the heart of Carling's sought-after Bayview subdivision. Situated on a level lot, this home offers both charm and functionality, with a detached double-car garage, ample parking, and multiple outdoor living spaces, including a spacious deck on the main level and a private walkout deck off the primary bedroom. Inside, you'll find a brand new renovated kitchen and bathrooms featuring modern finishes and quality craftsmanship. Recent upgrades include a 2024 high-efficiency furnace and cold climate heat pump, brand-new stainless steel appliances, fresh interior paint in 2025, and a new garage door opener. Additional updates include all-new plugs and switches throughout the first and second floors, a 2023 front-load LG washer and dryer, and 2023 raised septic lids for easy maintenance. As a resident of Bayview, you'll enjoy deeded access to the community's beautiful beaches, perfect for swimming and summer relaxation, and the nearby marina is just down the road, ideal for boating enthusiasts. Move-in ready and perfectly located, this home blends comfort, style, and convenience in one of Carling's most desirable neighborhoods. ** This is a linked property.** (id:36809)
RE/MAX Parry Sound Muskoka Realty Ltd
60 Barr Street
Collingwood, Ontario
Located in the popular CREEKSIDE subdivision, this 3 bedroom FREEHOLD townhome awaits your viewing. Solid brick home with 1.5 attached garage was built by the award winning home builder Devonleigh. The main level consists of a living area with contemporary gas fireplace, dining room, kitchen with newer stainless steel appliances, and powder room, all with upgraded flooring and some custom cabinetry. Upstairs you will find three bedrooms, the primary a good size with fitted cabinets and a renovated four piece bathroom with quartz counters. The lower level has been finished with a family room and laundry room. The backyard is fully fenced with a deck, patio and new shed. Bonus NO grass to cut. Fantastic park and access to the Collingwood trail system is just down the road. Great location for skiers as Blue Mountain is only 10 minutes away yet Historic downtown is only a five minute drive. (id:36809)
RE/MAX Four Seasons Realty Limited
700 Highway 535 Highway
French River, Ontario
Discover the perfect balance of privacy and accessibility with this stunning 40 acre treed lot, just 2 minutes from local amenities in Noelville. This dry, well-treed property features a mix of maple and other hardwoods, offering natural beauty and potential for future development or recreation.A prominent rock near the highway creates an ideal natural marker for a future driveway entrance. Gravel is already present on the property, quantity unknown, adding value and reducing prep work for your vision.Enjoy the tranquility of nature with frequent visits from deer and moose. Hydro is available at the road. Property to be severed prior to closing.A rare opportunity to own a sizable piece of Northern paradise with both convenience and serenity. Dont miss your chance to make it yours! (id:36809)
Exp Realty

