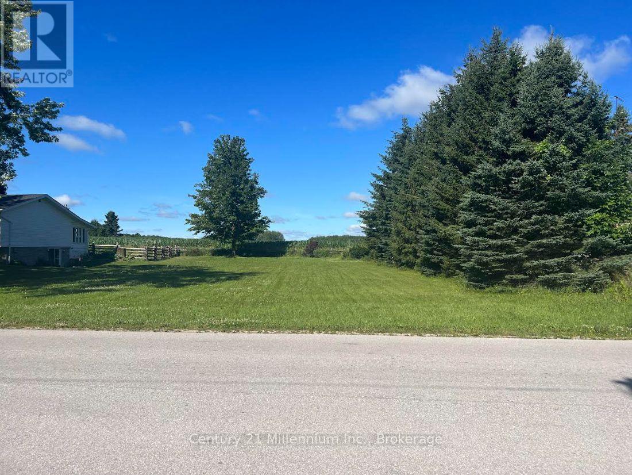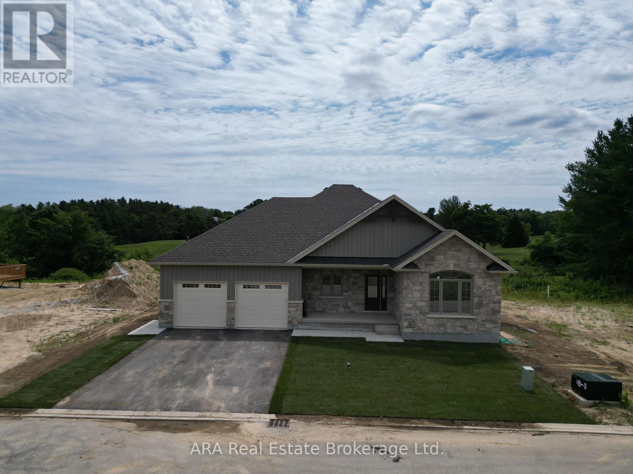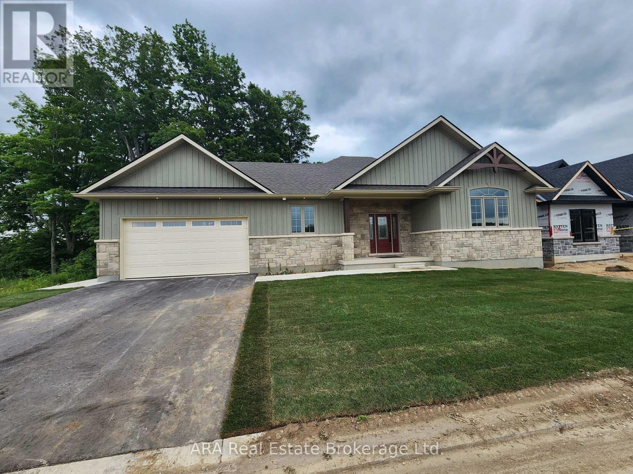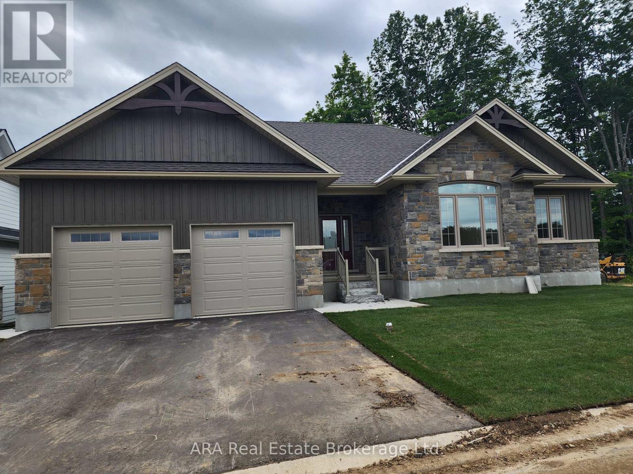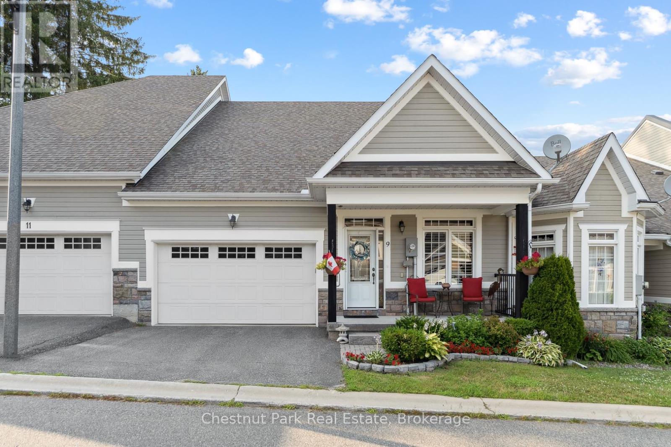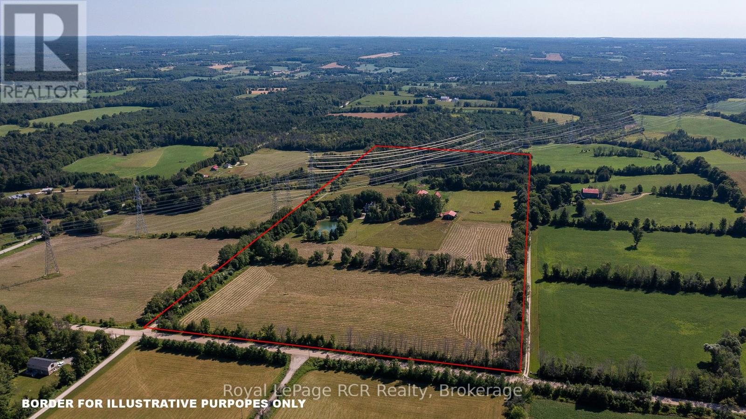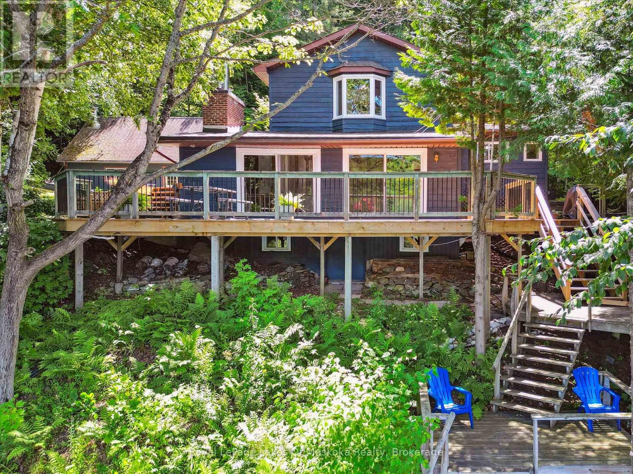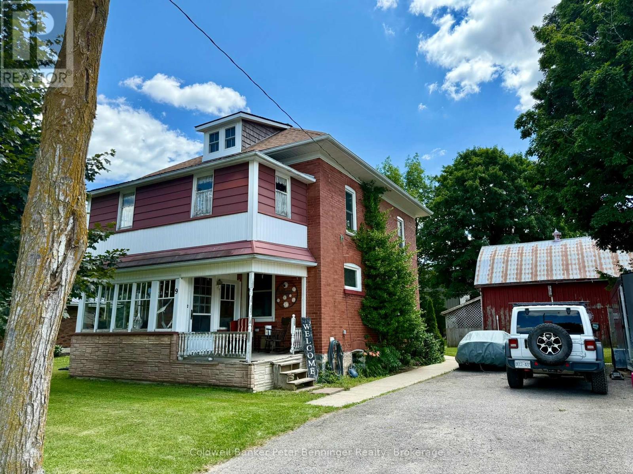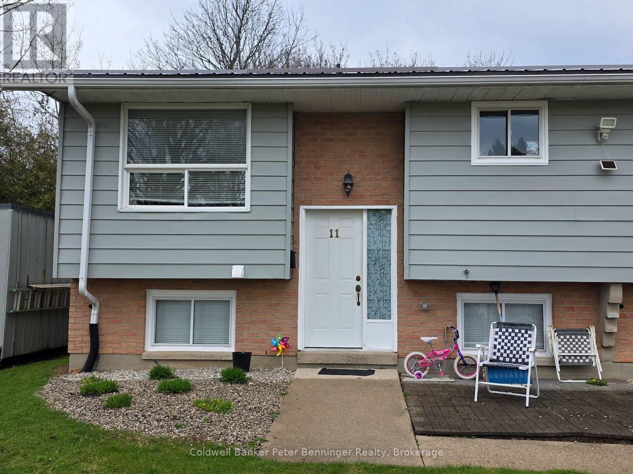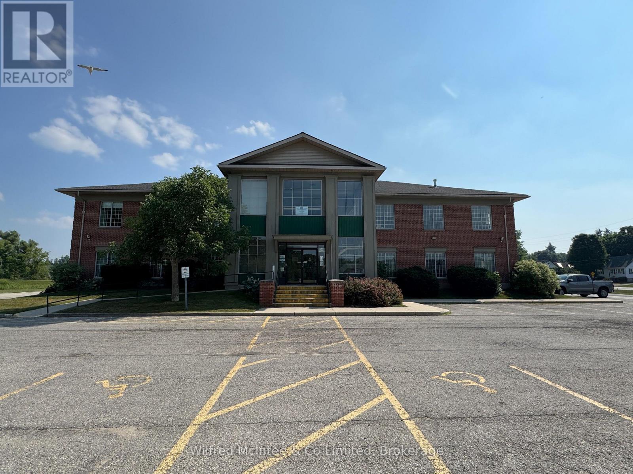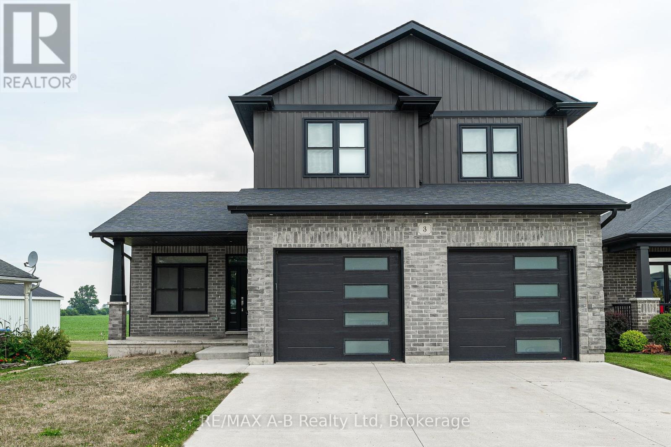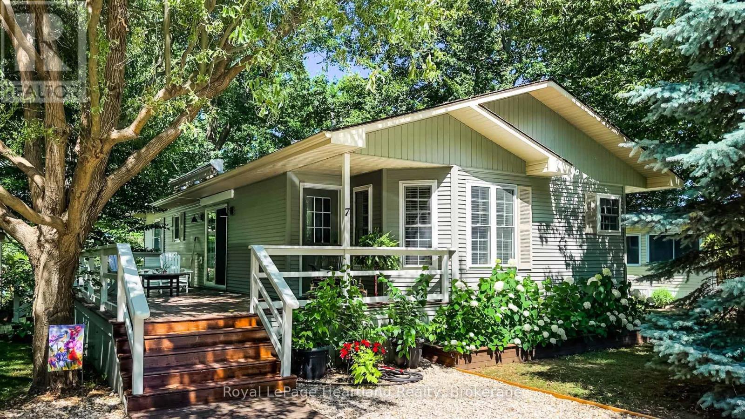156360 7th Line
Grey Highlands, Ontario
Offered at just $225,000, this generous 100 x 150 ft lot offers an incredible opportunity to get into a trendy little pocket of Grey County, just a short drive to Thornbury, Meaford, and Blue Mountains. Rocklyn is one of those emerging countryside communities, quiet, scenic, and now seeing stylish new builds as more people look beyond the mainstream towns. Its becoming a hidden gem for buyers seeking value, space, and access to nature, without sacrificing proximity to the area's top destinations. Surrounded by conservation areas, rivers, and trail networks, this location is ideal for outdoor enthusiasts. Whether its hiking, biking, paddling, or snowshoeing, there's four-season adventure all around you. If you're looking to build in a spot that's on the rise but still affordable, lots in these smaller communities are worth a serious look. (id:36809)
Century 21 Millennium Inc.
27 - 16 Hilton Lane
Meaford, Ontario
Scenic Views from Bungalow with Pond and Green Directly Behind Randle Run #5 Green - This beautifully designed 3-bedroom bungalow offers tranquil views across a large pond to the #5 and #6 greens on Randle Run, creating a peaceful and picturesque setting for everyday living. Enjoy the scenery from your back deck and main living areas, where large windows frame the natural beauty. Start your mornings with a quiet beverage or entertain friends in the evening this home is perfect for both relaxation and hosting. The cathedral ceiling in the living room enhances the sense of space and light, while the third bedroom offers flexibility as a home office or guest room. The two-car garage includes extra space at the rear, ideal for a workbench or golf cart parking. With 1,766 sq ft of living space, this home provides comfort and functionality in a sought-after location. **Important Information: Applicable sales tax is not included in the purchase price. Due to the current political landscape surrounding taxation on properties under $1.5 million, buyers should be aware that sales tax still applies. The roll number and MPAC assessment will be completed after final occupancy. HST is in addition to the purchase price, but the Builder is open to assignment of the Principal Residence Rebate from qualified buyers. Please Note: This property has been professionally staged. All furniture and décor shown in the photos are not included in the sale. (id:36809)
Ara Real Estate Brokerage Ltd.
30 - 8 Hilton Lane
Meaford, Ontario
Scenic Bungalow Overlooking Pond and Fairway - This elegant 2-bedroom bungalow offers stunning views through a ravine and across a large pond to the 5th green of the golf course. Enjoy the tranquil scenery from your dining room, living room, and primary bedroom, each thoughtfully positioned to capture the natural beauty. Architectural details include coffered ceilings in the dining and living rooms, and a cathedral ceiling in the front bedroom, adding character and charm throughout the home. Start and end your day with your favorite beverage on the spacious rear deck, the perfect spot to relax and take in the peaceful surroundings. **Key Details** Applicable sales tax is not included in the purchase price. Due to recent political developments surrounding tax policy on properties under $1.5 million, buyers should be aware that applicable sales taxes still apply and are not included in the listing price. Development and initial building permit fees are included in the base listing price. Please Note: This property has been professionally staged. All furniture and décor shown in the photos are not included in the sale. Kitchen appliances are included in the sale. Property taxes have not yet been assessed, as this is a new build awaiting its first occupant - it could be you! (id:36809)
Ara Real Estate Brokerage Ltd.
32 - 4 Hilton Lane
Meaford, Ontario
Exclusive Golf Course Living in Meaford The Sprucelea Model - Welcome to an exclusive development nestled in the heart of Meaford Golf Course! This beautifully designed Sprucelea Model offers a rare walk-out basement with sweeping views of the 7th and 8th fairways of Randle Run, blending luxury living with the serenity of nature. Step into the open-concept kitchen and dining area, where sliding doors lead to a spacious 10' x 20' deck - perfect for morning coffee or evening relaxation. The dining area flows seamlessly into the Great Room, featuring a floor-to-ceiling stone veneer gas fireplace, creating a warm and inviting space for entertaining or unwinding. The main floor boasts 3 bedrooms, including a Primary Suite with a walk-in closet and a luxurious 5-piece ensuite complete with heated floors. Downstairs, the finished walk-out basement includes 2 additional bedrooms, a 4-piece bathroom, and a large family room with a second gas fireplace and direct access to the rear yard overlooking the fairways. **Important Information: Applicable sales tax is not included in the purchase price. Due to the current political landscape surrounding taxation on properties under $1.5 million, buyers should be aware that sales tax still applies. The roll number and MPAC assessment will be completed after final occupancy. HST is in addition to the purchase price, but the Builder is open to the assignment of the Principal Residence Rebate from qualified buyers. (id:36809)
Ara Real Estate Brokerage Ltd.
9 Stormont Court
Bracebridge, Ontario
Nestled in the sought after Waterways Community in Bracebridge this beautifully upgraded two bedroom, two bathroom Townhome offers the perfect blend of comfort, style and location. Situated on a quiet cul-de-sac close to scenic Annie William's Park this home is ideal for those seeking a peaceful lifestyle with nature at your doorstep. Step inside to discover rich walnut floors that flow throughout the open concept living, kitchen and dining area, creating a warm and inviting atmosphere. The chef inspired kitchen is both functional and elegant boasting modern appliances, extended cabinetry, granite countertops and tons of storage-perfect for entertaining or quiet evenings in. The Living Room boasts cathedral ceilings, a gas fireplace and a wall of windows which bathe the space in natural light. The spacious Primary Suite features a luxurious four piece ensuite with all the comforts you deserve. A second full bathroom, guest bedroom/den and main floor laundry complete this thoughtfully designed layout. The front porch is the perfect place to relax and connect with neighbours or step outside to your expansive back deck where you'll enjoy privacy and stunning views of mature trees-a rare peaceful backdrop that truly sets this home apart. The large unfinished basement offers ample storage and is bursting with potential for those looking to increase living space, while the 1.5 Car Garage and driveway offer ample parking for yourself and your guests. Next door Annie William's Park offers walking paths, beach/dock areas and a multitude of Summer events including the famous Muskoka Arts and Crafts Show. Great access to the Muskoka River where you can enjoy kayaking, swimming or simply sit and take in the beautiful views. Whether you are downsizing, retiring or simply looking for a low maintenance lifestyle in one of Bracebridge's most picturesque communities this home delivers exceptional living in the heart of Muskoka. (id:36809)
Chestnut Park Real Estate
232951 Concession 2 Wgr
West Grey, Ontario
50 acres with stone home overlooking a spring fed pond just minutes to Durham. There are approximately 30 acres workable (Harriston Loam) and electric fencing for pasture. Lots of good buildings on this farm including a clear span barn 32x46 with box stalls, a drive shed 24x61, a loafing barn 32x80 with an additional 32x33 heated and insulated section with porch formerly used as on-farm store, and a 40x48 hay storage building. The Century stone home is over 3000 square feet with elm hardwood flooring in the foyer, formal dining room and living room with Rumford fireplace. Kitchen with island and lots of cabinets leads to the family room with vaulted ceilings, fireplace and exposed stone wall. There is a 3 piece bath and laundry combination on the main level. Upstairs are 3 good sized bedrooms with closets, a full bath and 2 additional rooms (currently being used as walk-ins) that could be additional bedrooms if needed. New propane furnace 2025, steel roof 2022. Picturesque setting in a quiet location. (id:36809)
Royal LePage Rcr Realty
1345 Sinclair Trail
Algonquin Highlands, Ontario
Kawagama Lake is the largest lake in Haliburton, only slightly smaller in size than Lake of Bays but with far lower cottage density. It is a well-kept secret. There are large expanses of Crown land around the lake which helps retain the Algonquin feel of the setting. It is noted for excellent water quality and good fishing. It connects to two other lakes as well so the recreational possibilities are endless. Loon Bay on Kawagama is also a well-kept secret. It is tucked in at the west end of the lake and while its quiet enough to be peaceful, its the perfect size for great water skiing as well. The cottagers on this bay treasure their privacy so tackling a rocky, bumpy cottage road doesnt slow them down a bit and they wouldnt change it. Its only 1.5 km in length but you need the clearance and AWD of an SUV. Youre only 10 minutes from the Village of Dorset and because vehicles cant speed its safe for kids and pets. It is not a winter road. A good portion of the bay is Crown land, as is the property to the rear of this cottage. ATV and snowmobile trails are nearby. The cottage is an inviting space with 3 bedrooms 2 bathrooms and a beautiful fireplace. Split level design adds interest while the open concept design allows for great entertaining. The living room opens onto a large deck overlooking the lake. The dock on this property is spacious as well and enjoys sun all day!!! If you or the kids want a place to hang out thats separate from the cottage, you can just head to the boathouse. Its a great place to relax or play games and right next to the lake if you want to jump in for a swim. The waterfront has been designed to allow for kids to have fun with deep water to jump and a water slide right into the lake. A detached garage with extra sleeping and storage space above it rounds out the package. The cottage is fully winterized and is a short sled ride away from winter parking. (id:36809)
Royal LePage Lakes Of Muskoka Realty
9 Wragge Street E
South Bruce, Ontario
Nestled on a spacious 83'x153' lot, this character-filled 2 1/2 storey home offers the perfect blend of classic charm and modern functionality. Featuring generous living space, + a full walk up attic. The home boasts a bright and inviting main floor, with a generous amount of kitchen cabinets, large dining area, 3 pc bath, laundry/mudroom with sliders to the rear concrete patio, office area also there's a enclosed front porch and spacious front foyer. Three Bedroom and remodeled 3 pc bath can be found on the 2nd level. Step outside to the great rear yard, let the dogs loose as there is an in ground fence. The detached workshop/shed is a bonus, that measures approximately 63'x 30.6'...the work shop section is approximately 39'x20' this area has a loft and is insulated, there is a concrete floor, hydro and water to this building. This is perfect for the hobbyists, entrepreneurs, or anyone in need of additional storage or workspace. (id:36809)
Coldwell Banker Peter Benninger Realty
11 - 158 Victoria Street
Arran-Elderslie, Ontario
Townhouse style 2 bedroom 1 bathroom apartment available to lease right away. Bedrooms and bathroom in the lower level, and Kitchen/Dining and Living Space in the upper level. Split private entry with stairs. Enclosed utility closet houses the hot water tank and this unit Offers a washer and dryer!! Fridge and Stove are also included. Parking available for one vehicle. This townhouse development is nicely located close to the Rail Trail for walking and cycling. Nearby is the main Street of Paisley with all needful amenities including local grocery store, pharmacy, bank, restaurants, salons, garages and much more! Saugeen and Teeswater Rivers meet in Paisley and offer excellent fishing and kayaking/canoeing as well as several kms of walking trails. Tenant pays for own utilities. Offer process includes credit and reference checks. Pets are allowed but restricted. (id:36809)
Coldwell Banker Peter Benninger Realty
201 - 200 Mcnabb Street
Brockton, Ontario
Located on the second floor of a well-maintained professional building in the heart of Walkerton, this office space offers a fantastic opportunity for medical, wellness, or professional service providers. The building is home to several tenants in the medical field, creating a synergistic environment for related businesses. The unit features multiple private rooms, with the flexibility to reconfigure into a larger common area if needed. It includes a private bathroom as well as access to shared common washrooms on the floor. An elevator provides easy access for clients and staff alike. Don't miss this opportunity to establish your business in a professional setting with excellent visibility and a strong tenant mix. Contact your agent today for more details or to schedule a viewing. (id:36809)
Wilfred Mcintee & Co Limited
3 Glass Street
St. Marys, Ontario
Purpose-built duplex! Constructed in 2020, this stylish and versatile 2-storey home offers the perfect blend of modern design and function. The main unit features an open-concept kitchen, dining, and living area on the first floor, along with a 2-piece bath and walkout to the backyard deck. Upstairs, you'll find three generous bedrooms including a primary suite with a walk-in closet and 4-piece ensuite, plus upper-level laundry and an additional full bath. The lower level is a thoughtfully designed, fully independent in-law suite or rental unit with its own private entrance via a separated garage staircase. It includes an open-concept kitchen/living space, two bedrooms, full bath, and fully separated utilities, an ideal setup for multi-generational living or generating rental income to help offset mortgage costs. Click on the virtual tour link, view the floor plans, photos and YouTube link and then call your REALTOR to schedule your private viewing of this great property! (id:36809)
RE/MAX A-B Realty Ltd
7 Cree Lane
Ashfield-Colborne-Wawanosh, Ontario
Look what has come on the market!!! The highly sought after Royal Home is ready for you to retire, downsize and enjoy lakeside living! This immaculately maintained Royal Home, nestled in the lakefront 55+ land lease community, Meneset on the Lake is just minutes from the Town of Goderich. Natural light showcases the bright and beautifully designed residence featuring vaulted ceilings, plenty of windows, creating a warm and inviting atmosphere throughout. Step into the stunning white kitchen complete with new stainless steel appliances including an induction stove, dishwasher, microwave and fridge along with ample cupboard space and an abundance of counter space, perfect for cooking and entertaining. The open and functional floor plan flows seamlessly into the generous sized living room, dining area and dinette or sitting area, offering comfort and versatility. The spacious primary bedroom features a walk-in closet and a private 3-piece ensuite, while the second bedroom is ideal for guests. The main 4-piece bathroom and separate utility laundry room with a laundry tub add to the home's functionality. Enjoy outdoor living while taking in the lake breeze on the large sprawling deck just off the welcoming living room, complete with a corner natural gas fireplace for cozy evenings. The oversized yard, framed by mature trees, offers exceptional privacy and tranquility. Residents have access to the private sandy beach, perfect for enjoying Lake Huron sunsets, whether you arrive by golf cart or vehicle. The community also features a welcoming clubhouse, and is close to golf courses, trails, and all the amenities the Town of Goderich has to offer. Don't miss your opportunity to enjoy this incredible lifestyle in a move-in-ready home! (id:36809)
Royal LePage Heartland Realty

