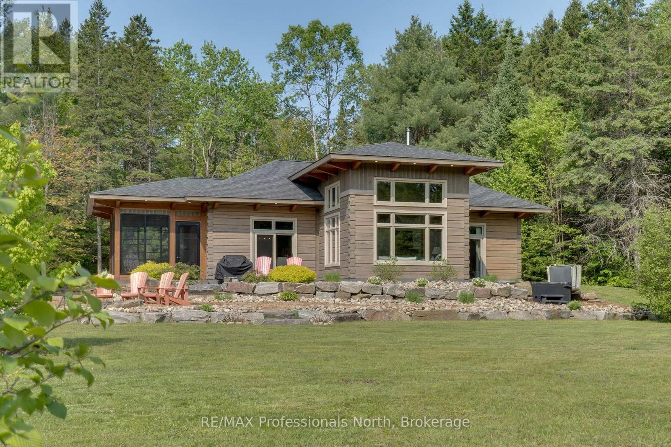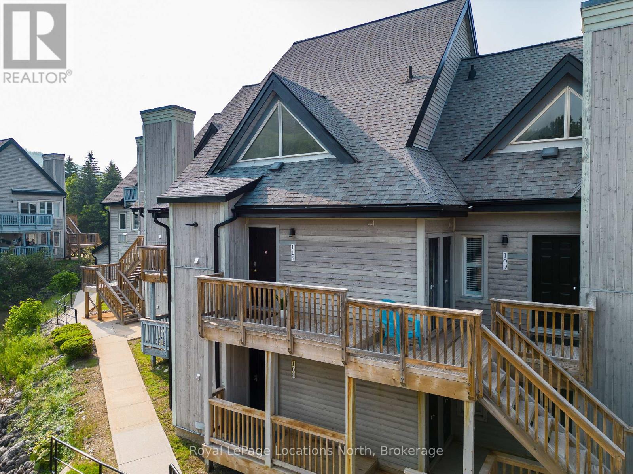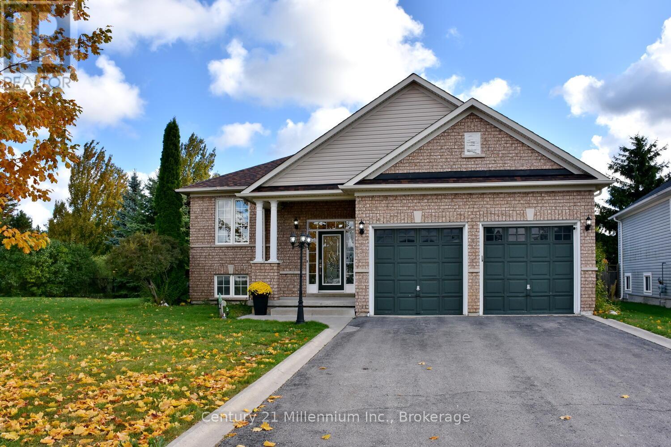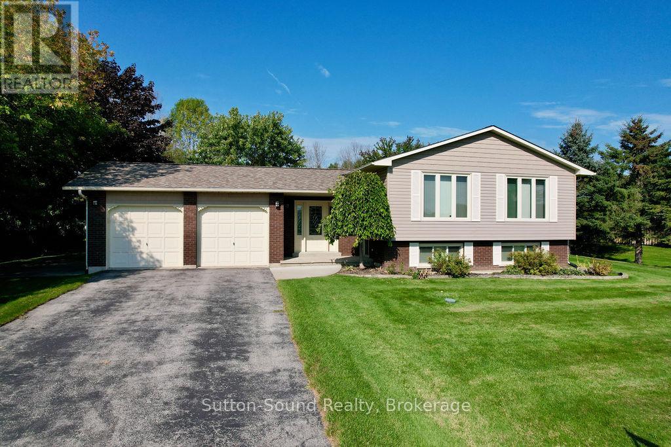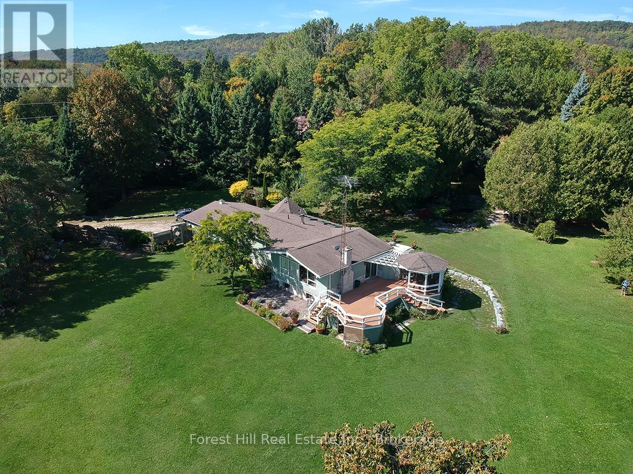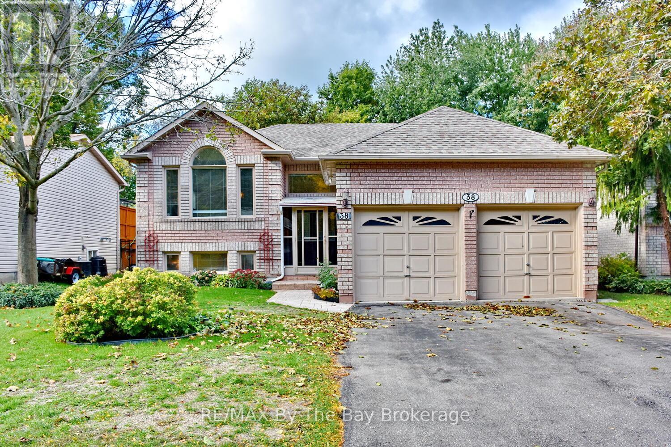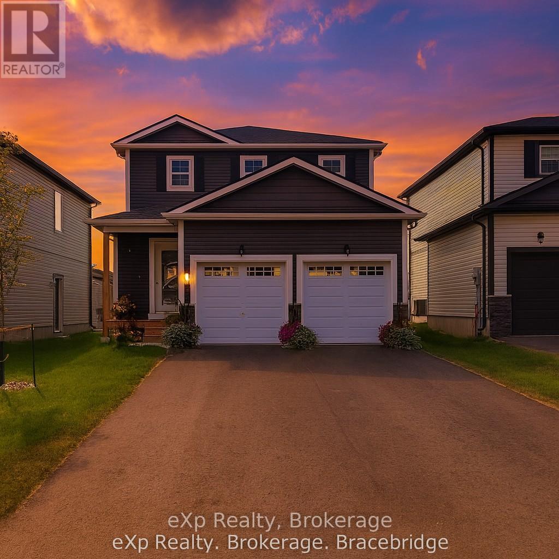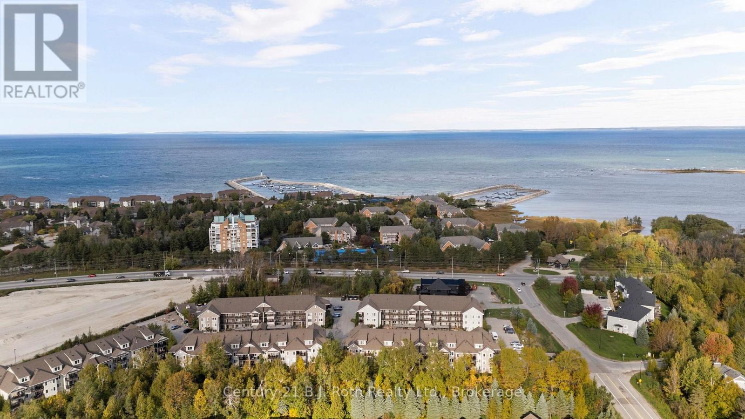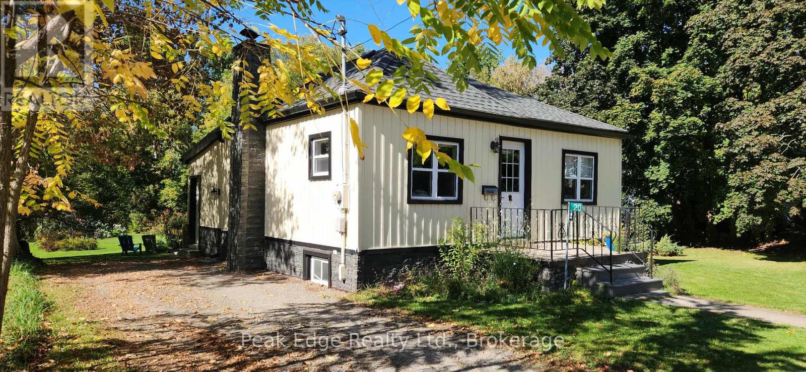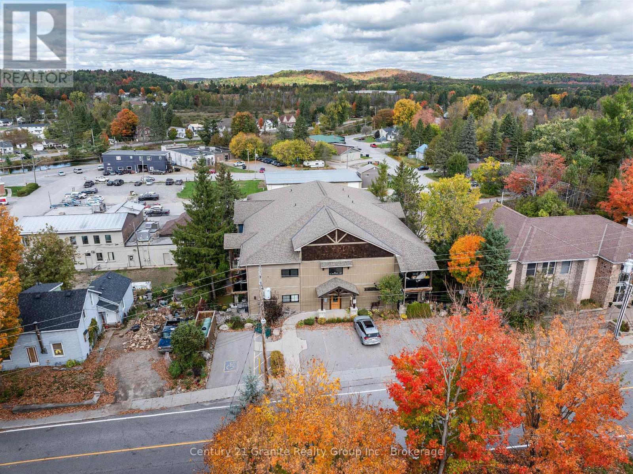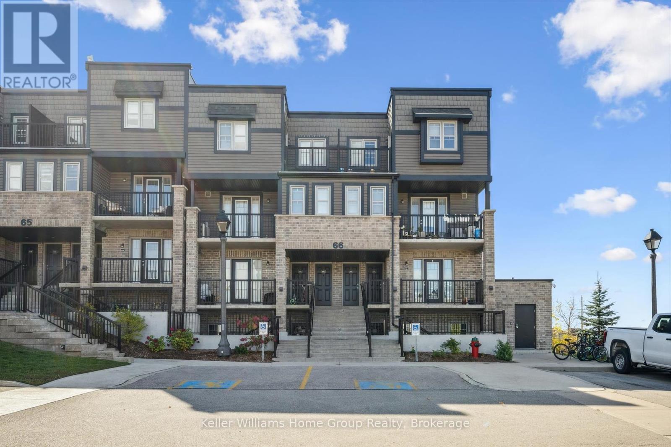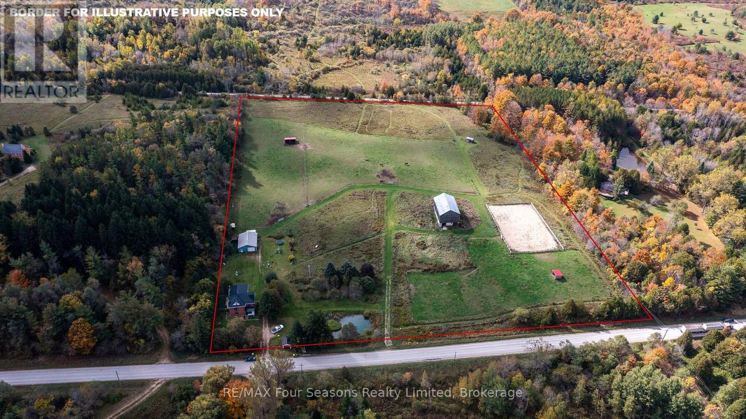Search MLS
203 Bonnell Road
Bracebridge, Ontario
Nestled along the pristine Muskoka River sitting on 1.37 acres and 215 feet of riverfront, just minutes from downtown Bracebridge renowned for its small town charm and as a gateway to the natural beauty of Muskoka this award-winning luxury custom log bungalow offers timeless elegance and modern convenience in a premium riverfront setting. Located just off Highway 11, the property delivers ideal accessibility while offering serene privacy that feels worlds away. Built in 2020, this meticulously crafted True North Log Home greets you with impressive curb appeal and thoughtful detail at every turn. Inside, the 8x12 white pine logs, soaring ceilings, white-washed pine accents, and rich dark wood beams set a warm and sophisticated tone. The open-concept layout features 3 spacious bedrooms and 2 full bathrooms, with radiant in-floor heating powered by a propane boiler, plus a forced-air furnace and central A/C ensuring year-round comfort. Maple flooring flows throughout, accented by granite stone and tile in the entryways and bathrooms. The chef-inspired kitchen with a 10'x5' island is perfect for entertaining gatherings of any size, while the great room showcases a stunning granite floor-to-ceiling wood burning fireplace. The Muskoka room offers a peaceful retreat to take in the sounds of nature. while the primary bedroom is a true sanctuary, complete with a walk-in closet, elegant ensuite, and a granite stone walkout to a private sunken 7x7 hot tub. Outside, professionally landscaped gardens feature natural granite, river rock, and cedar mulch. The fully insulated 26'x25' garage is not to be overlooked, offering in-floor heat, dual floor drains, 8'x9' automatic garage doors, and wired for an EV charger ideal for luxury vehicles or passionate hobbyists. (id:36809)
RE/MAX Professionals North
116 - 796468 Grey 19 Road
Blue Mountains, Ontario
Welcome to Your Blue Mountain Escape at North Creek Resort! This fully furnished 2-bedroom Chalet Loft Condo is the perfect blend of retreat and investment. Whether you're looking for a family getaway or a property that can generate rental income when you're not using it, this turn-key unit is ready to go. Adjacent to the slopes of Blue Mountain, the Toronto Ski Club, and Rick's ski rental & service shop, it's the ideal home base for year-round adventure. The bright and open layout includes a combined living and bedroom area, a full kitchen, two full bathrooms, a second loft bedroom, and space to comfortably sleep up to six guests. A private deck offers scenic views of Blue Mountain, the perfect spot to unwind after a day on the trails or slopes. Recent upgrades include laminate flooring (2025), renovated bathrooms (2025), upper-level shower (2025), two wall-mounted heat and cooling units (2022), and fresh paint throughout, creating a stylish, move-in-ready feel. Owners at North Creek Resort enjoy access to fantastic amenities, including an outdoor pool, two hot tubs, tennis/pickleball courts, a BBQ area, and community laundry. This winter, the resort is running a trial to keep the outdoor pool open year-round, adding even more four-season enjoyment for owners and guests. The Blue Mountain Village Association provides a 24/7 on-demand shuttle, making it easy to reach the Village or the nearby private beach. For investors, flexibility is key: you can choose to work with a trusted local management company or maximize your revenue by self-managing. Monthly fees include water, sewer, building maintenance, cable TV, and internet, making ownership simple and stress-free. HST deferral may be available for eligible buyers. This is your chance to own a piece of the Blue Mountain lifestyle where comfort, convenience, and adventure come together year-round. (id:36809)
Royal LePage Locations North
35 Northwood Drive
Wasaga Beach, Ontario
Beautiful Raised Bungalow in West End Wasaga Beach!This home features 2+3 bedrooms and 2 bathrooms, perfect for families or those seeking extra space. The open-concept main floor offers a bright, welcoming layout with a walkout to a covered deck ideal for relaxing or entertaining. Sellers have refreshed the entranceway and basement with neutral paint, giving the home a fresh, modern feel. Enjoy the newer stainless steel appliances (2024), furnace (2021), and hot tub (2024), sprinkler system. Private fenced backyard. Located in a desirable west-end neighbourhood close to amenities, trails, and the beach. Move-in ready and full of value! (id:36809)
Century 21 Millennium Inc.
232 Finden Street
Georgian Bluffs, Ontario
Welcome to this very attractive 5 bedroom family home just one block from Kepple Sarawak Elementary School one of the best schools in the area! 3 bedrooms up and 2 more down is perfect for that growing family. Step inside to a spacious entrance foyer that leads into an oversized family room featuring a cozy gas fireplace, perfect for relaxing evenings. The bright kitchen boasts hard maple cabinets, quartz countertops, pot lights, and comes fully equipped with a fridge, stove, microwave, and dishwasher. The large dining and living room have large windows boasting lots of light. The laundry room includes a washer, dryer, and convenient laundry sink. The master bedroom offers twin closets for ample storage. The bright basement, with plenty of windows, includes a walk-up to the parklike backyard, where you'll find a large deck, a firepit, and an additional garage ideal for extra storage or hobbies. In the basement there is even a small workshop for your DIY projects. Enjoy the convenience of a double-wide asphalt driveway, concrete side pad, and a spacious 2-car garage. With curb appeal, functional spaces, and thoughtful upgrades throughout, this home has it all! To the best of the sons recollection, the following was all replaced in the last 10 years -roof, upstairs windows, carpet was removed from 3 upstairs bedrooms and replaced with hardwood. Never water in the basement. Gas $1016.44, Hydro 838.54 (id:36809)
Sutton-Sound Realty
104 Mckay Court
Meaford, Ontario
Scenic 2-Acre Retreat Overlooking Georgian Bay Walk to the Beach. Discover the perfect balance of privacy, natural beauty and location with this charming Viceroy raised bungalow set on a stunning, park-like, 2-acre corner lot just a short walk from Kiowana Beach. Surrounded by mature trees and open green space, the property offers a rare sense of peace and openness with plenty of space to make your own. Step onto the large entertaining deck with gazebo and take in the serene setting with beautifully landscaped grounds, lush gardens, a tranquil pond, and space to roam. Inside, the home features 3+1 bedrooms, 2 bathrooms and solid oak flooring throughout the main level. Enjoy a cozy gas fireplace upstairs, and a WETT-certified wood stove on the lower level for added comfort and charm. The sunroom, with new Velux skylights, provides a bright, peaceful space to relax or grow year-round. Additional features include central air, an upgraded UV water system and an ideal location just minutes from the shops, restaurants, hospital, schools and marina of Meaford; a vibrant, four-season town with skiing, hiking, boating and the great outdoors. Whether you're looking for a full-time residence, a weekend retreat, or an investment in Georgian Bay living, this property offers a rare combination of natural beauty, space, and walkable shoreline access. (id:36809)
Forest Hill Real Estate Inc.
38 Timberland Crescent
Wasaga Beach, Ontario
This all-brick raised bungalow offers a perfect blend of comfort and functionality in a highly sought-after neighbourhood. The open-concept kitchen overlooks a sunken family room, creating an inviting space ideal for both everyday living and entertaining. A large formal living/dining room provides additional space for gatherings. The main level features three bedrooms, including a spacious primary suite complete with a walk-in closet and a four-piece ensuite bath. The finished basement adds even more living area with a large recreation room and an additional bedroom. Outside, the fenced and beautifully landscaped backyard offers privacy and room to enjoy the outdoors. A stamped concrete walkway leads to the welcoming front entrance, enhancing the homes curb appeal. This is a wonderful opportunity to own a well-cared-for home in a great neighbourhood close to all amenities. Some windows replaced 2022, furnace 2024. AC 2023. Water Softener and Hot Water Heater are owned. (id:36809)
RE/MAX By The Bay Brokerage
50 Quinn Forest Drive
Bracebridge, Ontario
Welcome to 50 Quinn Forest Drive, a stunning 4-bedroom, 2.5-bathroom home nestled in a family-friendly neighborhood in Bracebridge. Spanning 1750 sq. ft., this spacious residence offers a large kitchen ideal for family gatherings, an inviting great area for relaxation, and a convenient main floor powder room. The primary bedroom serves as a private retreat, complete with its own 3-piece ensuite bathroom. With a 2-car garage and a double-wide driveway, parking and storage are a breeze. This beautiful home is available for lease starting December 1st (date negotiable) at $3300 per month plus utilities. Don't miss out on making this your next home! Some images have been virtually staged and enhanced. (id:36809)
Exp Realty
104 - 4 Brandy Lane Drive
Collingwood, Ontario
Welcome to your year round retreat in Collingwood! This beautifully maintained main-floor condo offers approximately 800 sq ft of bright, open-concept living just steps from the Georgian Trail. The spacious kitchen features granite wrap-around countertops, stainless steel appliances, and granite island overlooking the inviting dining/living area with a cozy gas fireplace. Enjoy carpet-free living, a generous primary bedroom with 4-piece ensuite, plus a convenient powder room off the den. Step outside to your private patio with natural gas BBQ hookup and peaceful treed backdrop perfect for morning coffee or evening unwinding. The unit has been freshly painted and is ready for you to enjoy as a vacation or full time home. Exclusive use locker just outside your door provides ample space for bikes and ski gear. Amenities include a year-round outdoor saltwater pool and clubhouse with library and social space. One assigned parking space plus visitor parking. Minutes to downtown Collingwood, Blue Mountain, ski hills, golf courses, and Georgian Bay - this truly is an outdoor enthusiasts dream or the perfect place to simply relax and enjoy life surrounded by nature. (id:36809)
Century 21 B.j. Roth Realty Ltd.
20 Dirstien Street South Street S
Brockton, Ontario
Affordable Living in a Peaceful, Park-Like Setting! This charming 2-bedroom home sits on a beautiful 165-foot-deep lot that feels like your own private park. The setting is quiet and open, with a ball diamond just kitty-corner across the road, adding to the friendly, small-town atmosphere. Inside, the home has been nicely updated with a bright kitchen, modern flooring, vinyl windows, and updated siding. The front asphalt roof is in good condition and the back rolled rubber roof is less then 5 years old. A propane forced-air furnace with heat pump (both new in 2025) provides efficient year-round comfort. Out back, you'll find a solid detached shed for extra storage or hobbies, plus a cement pad that's perfect for barbecues or outdoor seating. The basement is unfinished and best used for storage. Appliances are included fridge, stove, washer, dryer and freezer making this home truly move-in ready. A great choice for first-time buyers or retirees looking for an easy-to-maintain home in a peaceful, park-like setting. ** This is a linked property.** (id:36809)
Peak Edge Realty Ltd.
101 - 9 Newcastle Street
Minden Hills, Ontario
Welcome to The Newcastle, an exclusive and quiet condominium community with just 15 units, offering a relaxed and maintenance-free lifestyle in the heart of Minden. This main-floor 1-bedroom plus den, 2-bathroom condo delivers spacious design, privacy, and convenience all in one beautiful package. The open-concept layout flows effortlessly through the kitchen, dining, and living areas, ideal for comfortable everyday living and easy entertaining. The kitchen offers peninsula seating plus a separate dining area, giving you flexible options for casual or formal meals. The cozy living room walks out to your private outdoor space where you can enjoy beautiful gardens, a rock wall, covered sitting area, and evening meals al fresco - all without anyone above you. The large primary bedroom is a quiet retreat featuring double-door entry, a oversized window overlooking your yard, double closet, and an oversized 4-piece ensuite. The den (currently furnished as a guest room) is smartly located away from the main living area and has access to its own 4-piece bathroom, perfect for overnight guests or a dedicated home office. A in-suite laundry room with water filtration system and additional storage adds even more practicality. This well-managed building is thoughtfully designed with comfort in mind: heated indoor parking, a storage locker, elevator access, and onsite garbage pickup. Condo fees include heating costs, making budgeting simple and helping keep utility expenses low year-round. Located within walking distance to downtown Minden, you're just steps from local shops, cafés, restaurants, the Minden Riverwalk, community centre, and the Saturday farmer's market. If you're ready to trade home maintenance for lifestyle, this is the property for you. Book your private tour today and experience easy, comfortable living at The Newcastle. (id:36809)
Century 21 Granite Realty Group Inc.
66h - 1989 Ottawa Street S
Kitchener, Ontario
Freshly painted and move-in ready, this bright and modern 2-bedroom, 1-bathroom condo in Kitchener is an exceptional opportunity for first-time buyers, investors, or students seeking a low-maintenance, well-located home. Featuring a functional open-concept layout, contemporary finishes, in-suite laundry, and a private balcony, this unit offers both comfort and convenience. The spacious bedrooms provide ample closet space, while the updated kitchen is equipped with modern appliances and plenty of storage. Located in a quiet, well-managed building with low condo fees and parking included, this property is just minutes from shopping, restaurants, schools, trails, libraries, medical centers, and offers easy access to public transit and major highways. Don't miss your chance to own in one of Kitchener's most accessible and fast-growing communities. Book your private showing today! (id:36809)
Keller Williams Home Group Realty
734316 West Back Line Road
Grey Highlands, Ontario
Escape to the country and discover this classic rural retreat nestled among 12+ acres of rolling fields and sweeping countryside views, just minutes from Flesherton and Markdale on a paved road. The property offers a little of everything; a spring-fed pond, a classic 35x60 bank barn, and a detached insulated 30x40 workshop heated with natural gas, pasture areas for your farm animals, plus multiple handy storage sheds for all your tools and toys. At its heart stands a beautiful red-brick 2-storey farmhouse, originally built circa 1909 and thoughtfully expanded with a two-storey addition in 2000. 5 bedrooms and 2 full washrooms allow space for family and friends to gather. Inside, the home blends timeless character with modern day comforts. Bright and spacious interiors, large family areas, and a thoughtful layout including 2 staircases leading to the second floor. Whether you're dreaming of a small-scale farm, a peaceful country retreat, or a place for gatherings and holidays with family, this property offers year-round enjoyment and room to grow. Call to book your private showing. (id:36809)
RE/MAX Four Seasons Realty Limited
Royal LePage Rcr Realty

