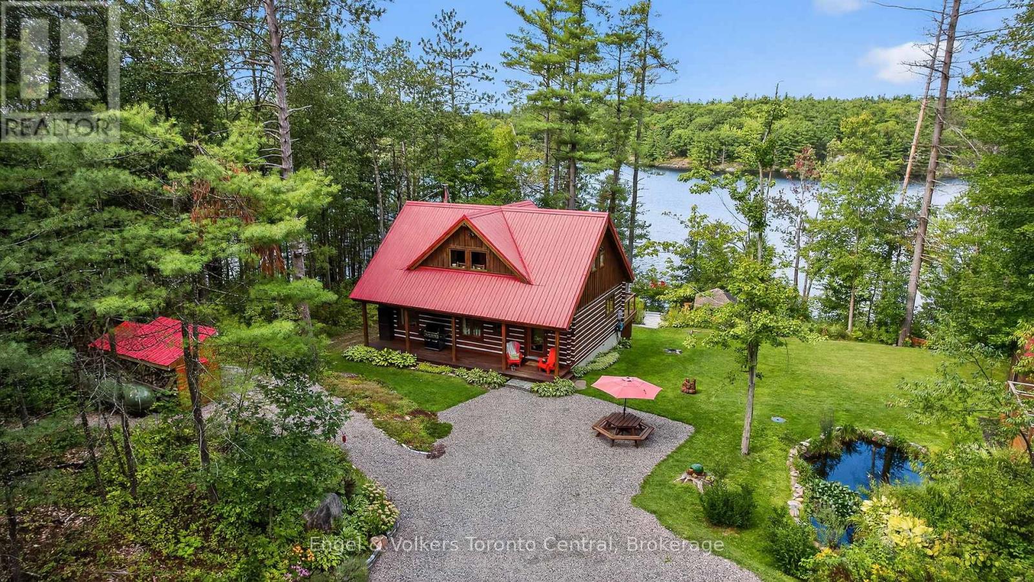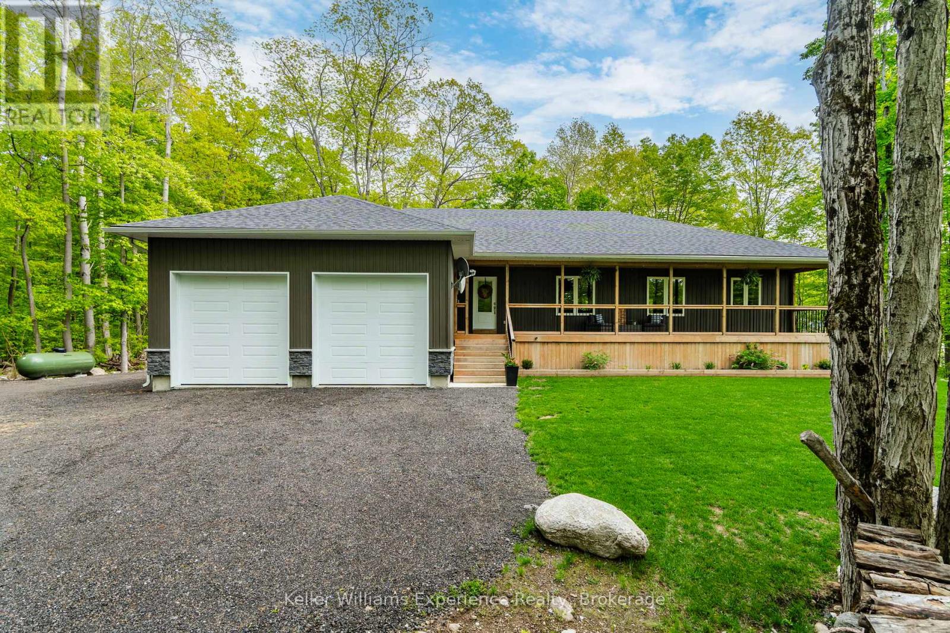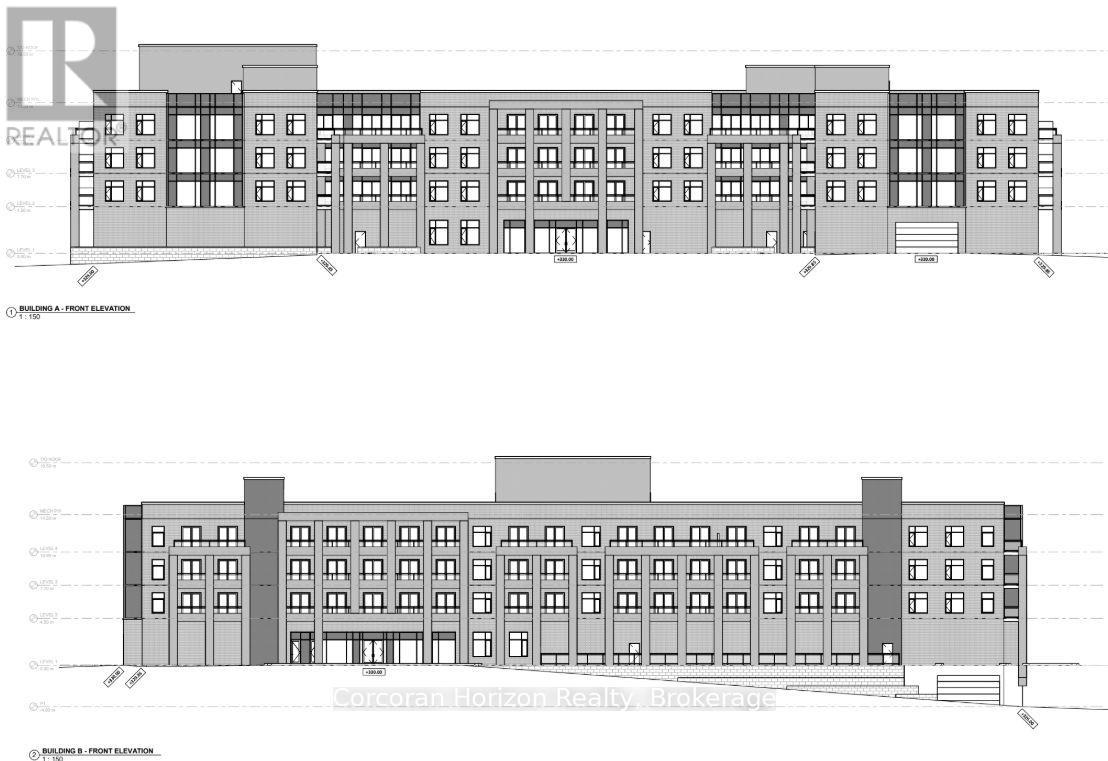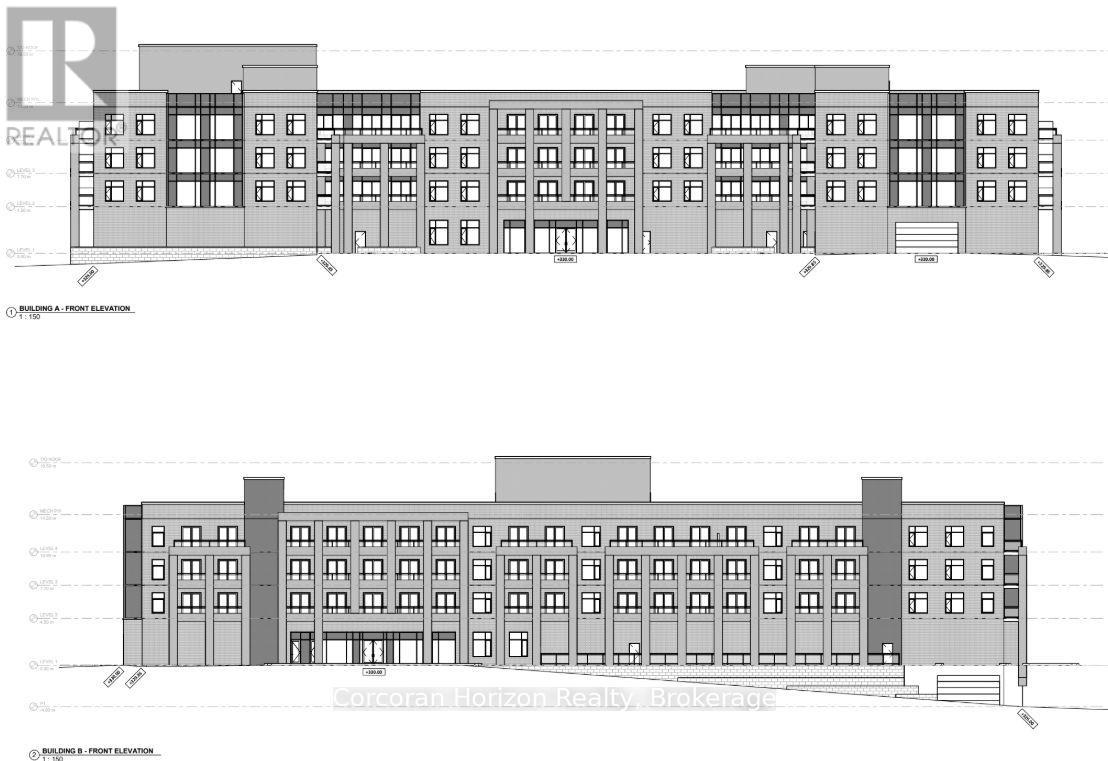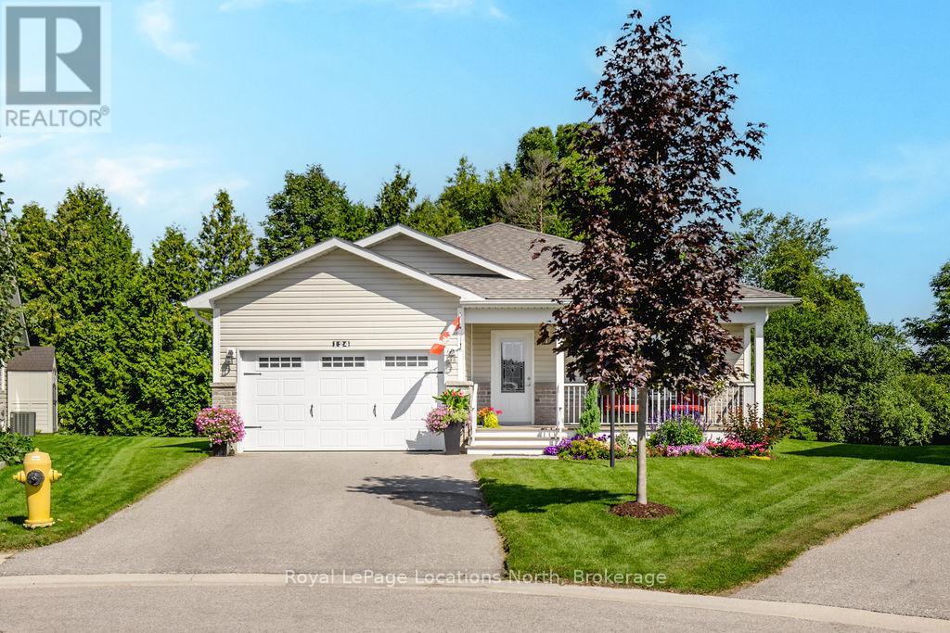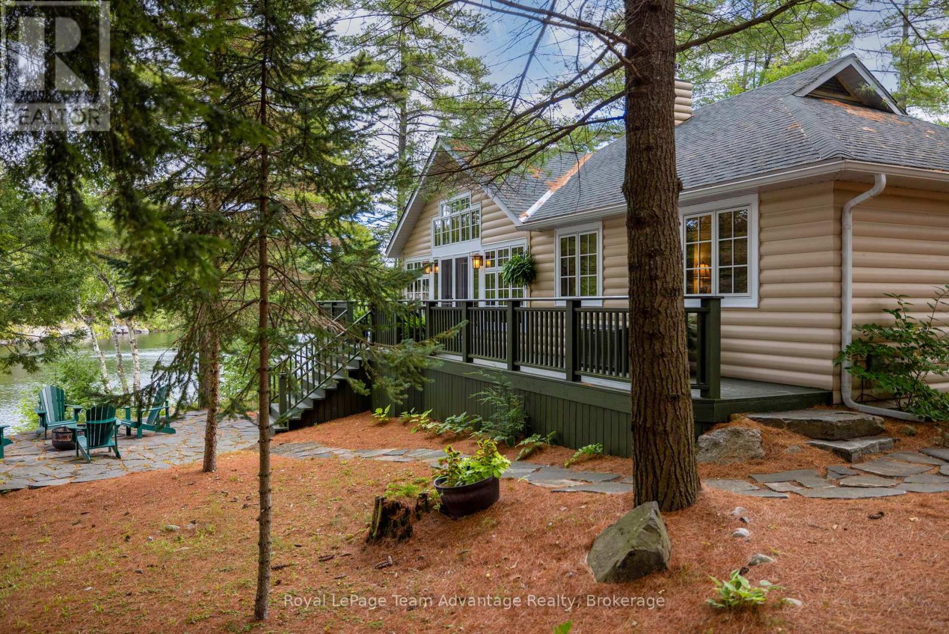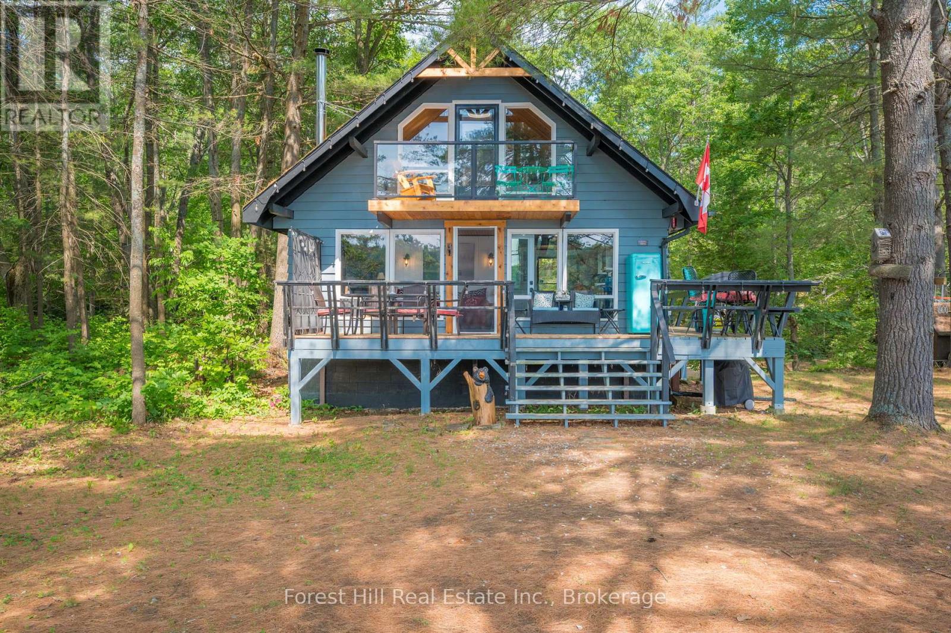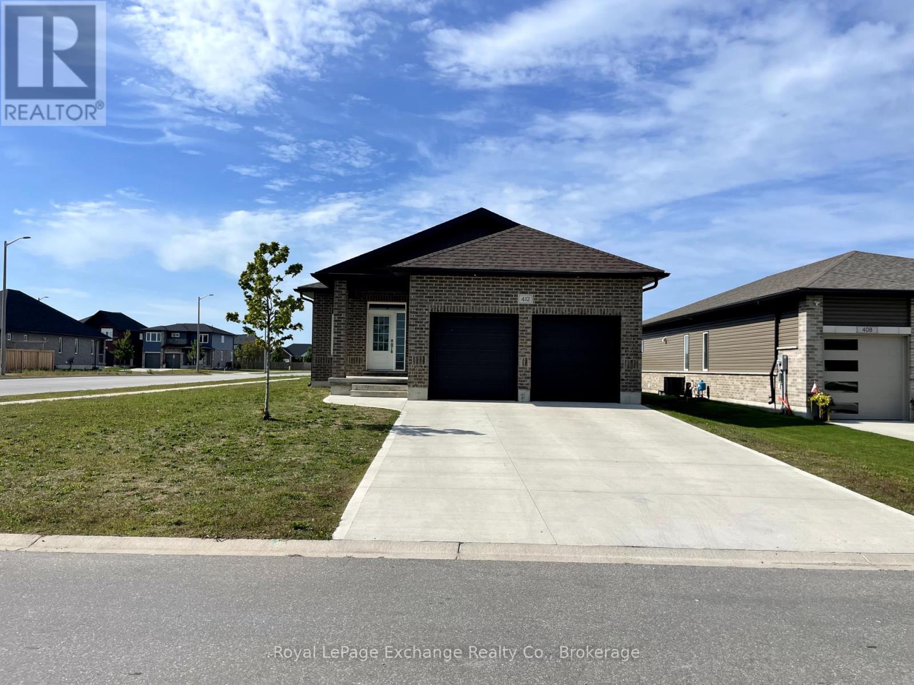Search MLS
1056 Golden Beach Road
Bracebridge, Ontario
Charming & well maintained country home on a gorgeous 2 acre lot offering large mature trees in a wonderful "park like" setting. Conveniently located only minutes from downtown Bracebridge, golf & public Beach on Lake Muskoka + loads of parking space & excellent newly constructed 28' x 28' garage! Featuring a custom built, 3 bedroom (1+2), 2-1/2 bath raised bungalow with loads of unique features throughout including; an open concept main floor living area with cherry hardwood floors, lots of windows for natural light, living room, formal dining area & recently upgraded kitchen with large island, built-in cooktop, oven, dishwasher & ample cupboard space. Main floor laundry room, walkout to deck, 4pc bath, large primary bedroom w/2pc en-suite bath, walk-in closet & walkout to the side deck. The basement features 2 generously sized bedrooms, 3pc bathroom, large storage room & grade level walkout. Wonderful back yard with some trails & an adorable Bunkie with power & a built-in wood fired sauna, only a short stroll from the house. Detached garage has ample space to park 2 cars + lots of storage space with high ceilings & workshop potential. Recently installed "infinity" fiberglass windows & doors, 2 ductless air conditioning units, drilled well, new septic system (to be installed). (id:36809)
Royal LePage Lakes Of Muskoka Realty
360 Provost Lane
Centre Wellington, Ontario
Welcome to 360 Provost Lane in Fergus. I have to admit, the first time I stepped inside this 1930 red brick home I fell in love with it. Classic. Well maintained with obvious pride of ownership. And so many great surprises. Like the MAIN FLOOR PRIMARY BEDROOM with ENSUITE. The finished lower level with WALK OUT to the rear yard. The hidden third level LOFT which presents lots of possibilities. And that beautiful sunroom with walk out to the rear deck. ( By the way, there is a 2nd floor deck too. ) Another surprise is the separate lower level bonus room which would make a great hobby/art room. And not to forget mentioning the gorgeous landscaped and treed lot - wow. Plenty of love has gone into those flower beds. Offering over 2500 square feet of finished living space with 4 bedrooms and 3 bathrooms. A home with tremendous curb appeal located on a very special street in Fergus - steps to downtown and the neighbourhood park. (id:36809)
Royal LePage Royal City Realty
1042 Amanda Ln - 1750 Frank Cooper Trail
Gravenhurst, Ontario
Private Riley Lake Gem. Nestled on a sprawling 10.87 acres with 291' of pristine waterfront, this custom home delivers the perfect balance of rustic living, natural beauty, and lakeside fun. With nothing but Crown land across the lake, your peaceful view and privacy is ensured. Crafted with care in 2011, this log home was built using trees harvested right on the property, creating a home that is not only stunning but deeply rooted in its natural surroundings. Take in the northwest exposure and breathtaking summer sunsets from your floating dock, where the deep, clean water is perfect for swimming, boating, and making memories. This four-season retreat is made for both relaxing and entertaining. A massive finished 32 x 40 garage is the ultimate all season gathering space. The lakeside tiki bar delivers full-on beach vibes. Enjoy quiet evenings in the lakeside sauna, then gather around the firepit under the stars. The property features a frog pond teeming with multiple species, adding charm and biodiversity. There is also a large fenced vegetable garden so you can grow your own seasonal produce just steps from the kitchen. Inside, the open-concept log home is warm and welcoming.. Two private main floor bedrooms and a stunning open loft primary. Whether you're hosting weekend getaways or embracing cottage life full time, this property was made to enjoy. Site plans are in place for a bunkie and an addition to the main residence, offering room to expand as your needs grow. A whole-home Generac generator ensures you're powered up year-round. While the 7km road is currently seasonal, winter access is easy by ATV/ snowmobile, and you'll appreciate the rare bonus of seasonal waste collection at the end of your driveway. This is more than a cottage - its a private Muskoka escape where every season brings something magical. Your lakeside lifestyle begins here. Cats on property, PLEASE NO DOGS! GPS: 1042 Amanda Lane, GRAVENHURST. (id:36809)
Engel & Volkers Toronto Central
27 Meadows Avenue
Tay, Ontario
Tucked away on a serene, 1.4 acre wooded lot with private trails, this custom built 3+2 bedroom, 3 bathroom home offers the perfect blend of luxury, comfort, and nature. Built in 2019, the open concept design features a bright, high-end kitchen with vaulted ceilings and seamless flow into the dining and living areas. Step out from the dining room or the primary suite onto a spacious back deck that overlooks your peaceful, tree-lined backyard. The primary bedroom offers an ensuite, a walk-in closet, and direct access to the deckyour own private escape. Beautiful oak hardwood floors run throughout the main level, with durable luxury vinyl flooring on the lower level. The fully finished walkout basement with in-floor heating opens to a lower deck and backyard area, ideal for entertaining or simply enjoying the tranquility of the surrounding nature. A heated, oversized double car garage (over 950sqft) includes a storage loft and additional access from the rear garage door. Come experience the privacy, space, and beauty this home has to offer! (id:36809)
Keller Williams Experience Realty
95 Shay Road
Huntsville, Ontario
95 Shay Road, Huntsville, Ontario. Residential Development Opportunity. This prime 18.8-acre parcel is located just a 10-minute walk from downtown Huntsville and offers a fully conceptualized plan for 195 residential units. The design includes 150 apartment units across two 4-story buildings with ground level garage parking and 45 two-story townhomes in 9 blocks. The site's elevated position will provide views over the town while offering convenient access to boutique shopping, dining, cultural amenities, resorts, skiing, and boating on Huntsville's 4 lake chain. Zoned R4, the property is well positioned for mid-density residential development with the potential for greater density if desired. A full set of supporting reports and studies have been completed, including planning justification, survey, environmental, archaeological, architectural, engineering, traffic, storm water, and landscape design. Calculated at $24,000 per apartment unit plus $31,000 per townhome unit, this development is well below other local pricing. Vendor Take Back financing is available on favorable terms, and joint venture opportunities may be considered depending on the exit strategy. Huntsville is Muskoka's largest and fastest-growing community, with strong demand for housing from permanent residents, seasonal buyers and renters. Shay Rd offers an excellent MLI Select opportunity for long term investors. The market is supported by steady population growth, tourism activity, government incentives for green development, and limited supply of high-quality mid-density housing. This site represents an exceptional opportunity for developers and investors to capitalize on one of Ontarios most desirable real estate markets. (id:36809)
Corcoran Horizon Realty
95 Shay Road
Huntsville, Ontario
95 Shay Road, Huntsville, Ontario. Residential Development Opportunity. This prime 18.8-acre parcel is located just a 10-minute walk from downtown Huntsville and offers a fully conceptualized plan for 195 residential units. The design includes 150 apartment units across two 4-story buildings with ground level garage parking and 45 two-story townhomes in 9 blocks. The site's elevated position will provide views over the town while offering convenient access to boutique shopping, dining, cultural amenities, resorts, skiing, and boating on Huntsville's 4 lake chain. Zoned R4, the property is well positioned for mid-density residential development with the potential for greater density if desired. A full set of supporting reports and studies have been completed, including planning justification, survey, environmental, archaeological, architectural, engineering, traffic, storm water, and landscape design. Calculated at $24,000 per apartment unit plus $31,000 per townhome unit, this development is well below other local pricing. Vendor Take Back financing is available on favorable terms, and joint venture opportunities may be considered depending on the exit strategy. Huntsville is Muskoka's largest and fastest-growing community, with strong demand for housing from permanent residents, seasonal buyers and renters. Shay Rd offers an excellent MLI Select opportunity for long term investors. The market is supported by steady population growth, tourism activity, government incentives for green development, and limited supply of high-quality mid-density housing. This site represents an exceptional opportunity for developers and investors to capitalize on one of Ontarios most desirable real estate markets. (id:36809)
Corcoran Horizon Realty
124 New York Avenue
Wasaga Beach, Ontario
Located in the desirable Park Place community, this detached 2-bedroom, 2-bath bungalow sits on one of the larger lots and offers over 1,500 sq. ft. of thoughtfully designed living space, complete with crown moulding, two living areas, and direct access to the walking trail and greenspace. The bright eat-in kitchen showcases stainless steel appliances, quartz counters with matching backsplash, a center island, large walk-in pantry, and gas stove. A sun-filled front living room is perfect for relaxing, while French doors off the family room open to a deck overlooking a private, tree lined yard with an irrigation system. The primary suite includes a 3-piece ensuite with shower seat and walk-in closet, complemented by a second bedroom with its own walk-in. Recent updates feature hardwood floors in the bedrooms and hallway, fresh paint throughout, quartz counters, new fridge, dishwasher, hood-range microwave, electrical panel, and upgraded window coverings. With a 1.5-car garage and inside entry, this home offers an ideal combination of comfort, style, and community living. (id:36809)
Royal LePage Locations North
5 Fallingview Trail
Seguin, Ontario
Private peninsula retreat on spring- fed Otter Lake. Welcome to your own slice of lakeside paradise - just 2 hours north of Toronto and a quick 10-minute drive to the Town of Parry Sound. This rare peninsula - shaped property offers unmatched privacy and panoramic views on the crystal clear, spring-fed Otter Lake. The main residence is a charming 2-bedroom open-concept cottage thoughtfully designed for relaxed living and effortless entertaining. Just steps away, a fully equipped 2-bedroom guest cottage provides additional space for guests or family complete with its own 3-piece washroom, cozy living room and fireplace. Set on an impressive 730 feet of owned shoreline the property features a sandy beach, boathouse, workshop and storage shed - perfect for boating, swimming and year-round enjoyment. Whether you're hosting summer gatherings, unwinding by the fire or exploring the natural beauty of the lake this one of a kind four season retreat offers the ideal blend of comfort, charm and convenience. (id:36809)
Royal LePage Team Advantage Realty
1099 Bracken Trail
Minden Hills, Ontario
Welcome to Little Gull Lake, a rare and peaceful retreat surrounded by nature. This spring-fed lake is home to just 28 lots, with 3 being Crown Land, and is embraced by the Queen Elizabeth II Wildland Provincial Park. Known for excellent fishing, swimming, and motorized watersports, Little Gull is a hidden gem for those seeking privacy and natural beauty. Set on an acre lot with 166 feet of shoreline, this 3-bedroom, 1-bath cottage offers a perfect balance of comfort and seclusion. Since 2022, the current owners have thoughtfully updated the property with fresh interior and exterior paint, new flooring, stylish light fixtures, modern doors, and an upgraded balcony with sleek glass railing, all enhancing both style and function. Inside, the main floor features a cozy living area with a woodstove and a walkout to a spacious, partial wraparound deck where you'll spend countless hours enjoying serene lake views. A main floor bedroom with Murphy bed adds flexibility. Upstairs you'll find two generous bedrooms. The lakeside bedroom has access to the balcony overlooking the water; a picture-perfect morning coffee spot. The shoreline offers a mix of natural and deep water off the dock for diving in on hot summer days. The gently sloping driveway leads to a level lot, making access easy and convenient for family and guests alike. Located just 15 minutes from Minden or 15 minutes to Norland, this property combines the tranquility of cottage living with the convenience of nearby amenities.1099 Bracken Trail is more than a cottage, its a private escape where peace, privacy, and natural beauty come together. (id:36809)
Forest Hill Real Estate Inc.
208 - 75 Silvercreek Parkway N
Guelph, Ontario
Welcome to 208-75 Silvercreek Parkway North a bright and spacious 2-bedroom condo perfectly situated in Guelphs convenient West End. From the moment you step inside, you'll appreciate how much natural light fills the space and just how comfortable the layout feels. The living room is generous in size, offering plenty of room to relax or host friends, and it walks out to your own private covered balcony a quiet spot surrounded by mature trees where you can enjoy your morning coffee or wind down at the end of the day. The kitchen is practical and welcoming, with plenty of cabinet space, while the adjoining dining area is framed by a large window that makes the whole space cheerful and inviting. Down the hall are two roomy bedrooms, both featuring large windows and excellent storage. The primary bedroom comes with its own walk-in closet, while a 4-piece bathroom and an in-suite storage room add to the overall functionality of the unit. The location here is tough to beat you're just steps from parks, trails, grocery stores, restaurants, banks, and dog-friendly areas. With quick access to the Hanlon and only minutes to downtown, you'll have everything you need right at your doorstep. Whether you're a first-time buyer, looking to downsize, or searching for an investment, this condo delivers a great balance of comfort, convenience, and community. (id:36809)
Royal LePage Royal City Realty
412 Mary Rose Avenue
Saugeen Shores, Ontario
Welcome to 412 Mary Rose Avenue, a thoughtfully designed duplex offering the perfect blend of comfort and functionality. This property is an excellent opportunity for multi-generational families, investors, or anyone seeking separate living under one roof. Each unit is completely self-contained, featuring bright and spacious living areas, well-appointed kitchens with modern appliances, and comfortable bedrooms that provide privacy and ease of lifestyle. Whether you envision parents and adult children living close together while maintaining independence, or two families sharing a property with distinct spaces, this home delivers flexibility and peace of mind. Natural light fills the interiors, creating an inviting atmosphere, while the layout allows each household to enjoy the comfort of their own living room, dining space, and kitchen without compromise. Located in a desirable Port Elgin neighbourhood, this duplex is close to schools, shopping, beaches, and recreational amenities, making it a wonderful place to call home. With its practical design and prime location, 412 Mary Rose Avenue presents a rare chance to enjoy the benefits of two homes in one. (id:36809)
Royal LePage Exchange Realty Co.
31 Yonge Street S
Arran-Elderslie, Ontario
TAKE ANOTHER LOOK BECAUSE THIS ONE JUST GOT EVERYTHING RIGHT. This 4-bedroom bungalow with main floor living comes with the full package: a huge heated shop, a private maple-lined lot in Tara, and stylish updates throughout. Let's start with the shop, because we know that's where your eyes went first. Out back you'll find an 18x30 detached garage built in 2021 with soaring 12 ft ceilings, natural gas heat, and 95 amp service. Whether it's for your toys, your tools, or just your escape, this is the kind of bonus space you'll be bragging about for years. The property itself is a stunner -- 132 ft deep by 80 ft wide, wrapped in mature maple trees, and with no direct backyard neighbours, giving you that extra bit of privacy. Add in the hot tub, a wraparound deck, and a Hy-Grade steel roof with a 50-year warranty, and and you're living stylish and stress-free. Step inside and it's all new, all fresh, all done. New wide-plank luxury vinyl flooring runs throughout: life-proof against spills, scratches, and whatever else real life throws at you. The kitchen is brand new too, with crisp white cabinetry, modern black hardware, and a sleek black sink overlooking the backyard. The dedicated dining room fits the whole gang, while the oversized primary bedroom is so big you'll wonder how you ever lived without it (yes, there are his & her closets). Character details like an arched doorway add charm, while main floor laundry and a spacious mudroom make daily life effortless. And then there's Tara: a place where you can raise your kids like it's the 90s. Think walking to school, riding bikes until the streetlights come on, and cannonballs in the Tara pool just across the street. This one is the full package: 4 bedrooms on one level, a 540 sq ft heated shop, and a private family-sized lot in a community where nostalgia and neighbourly charm are alive and well. More space, more updates, more reason to move! Ready to jump in? (id:36809)
Keller Williams Realty Centres



