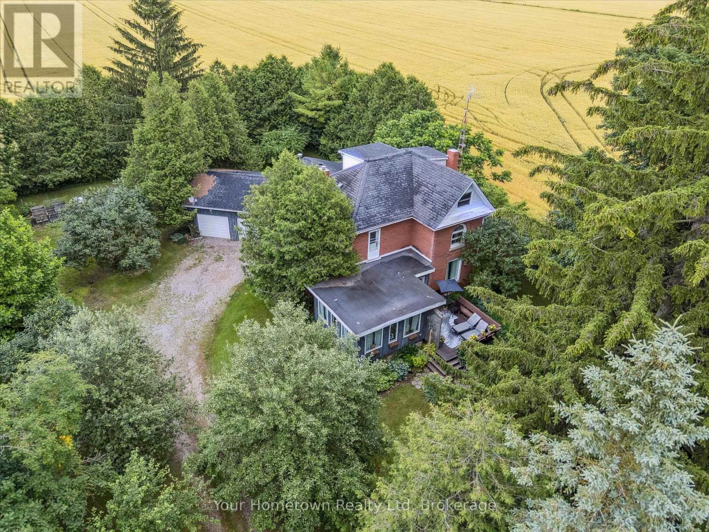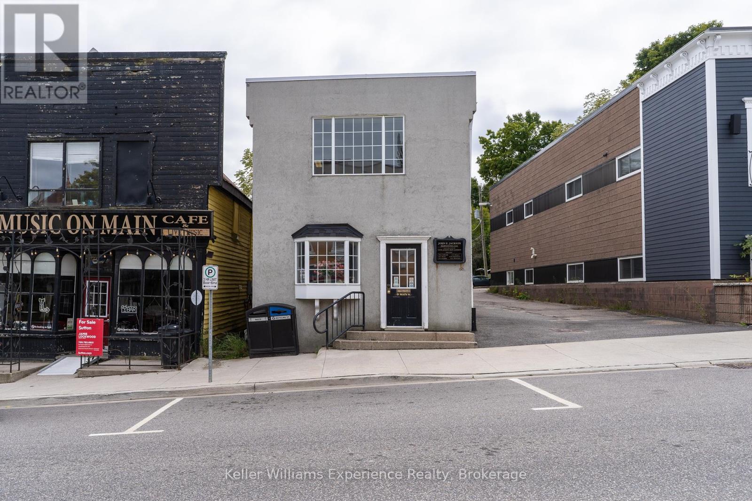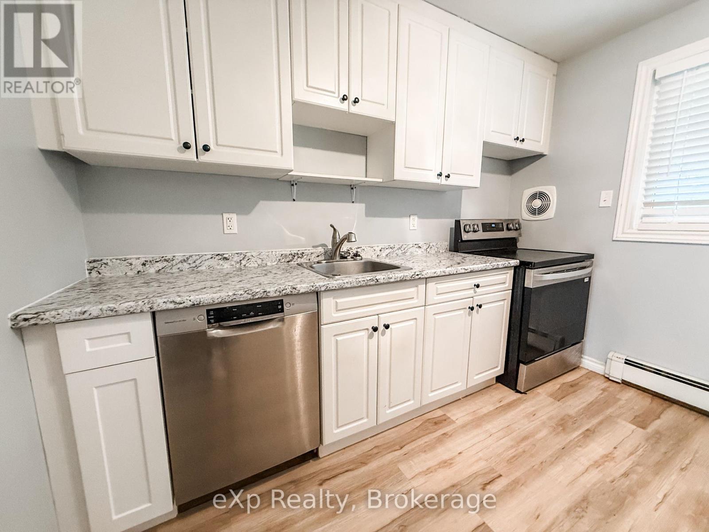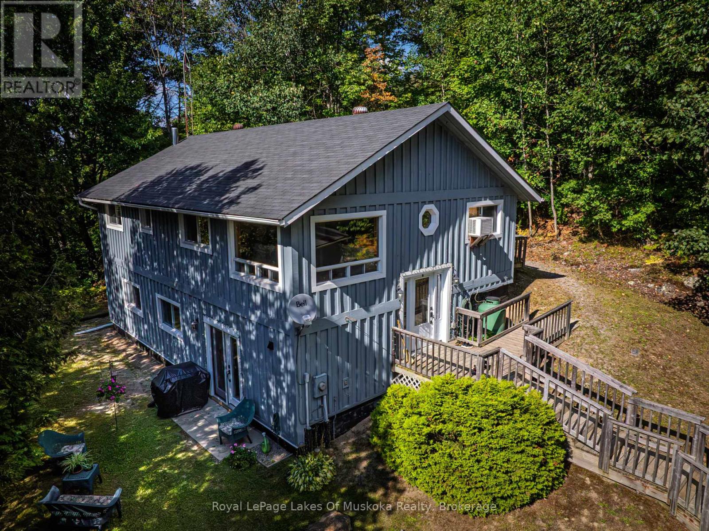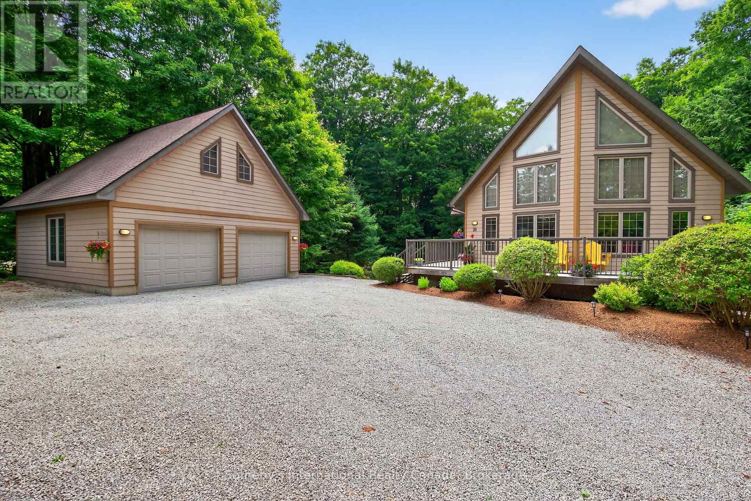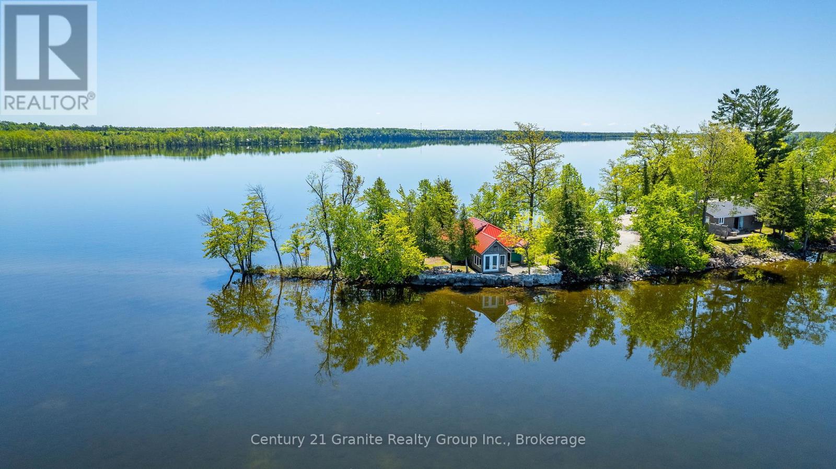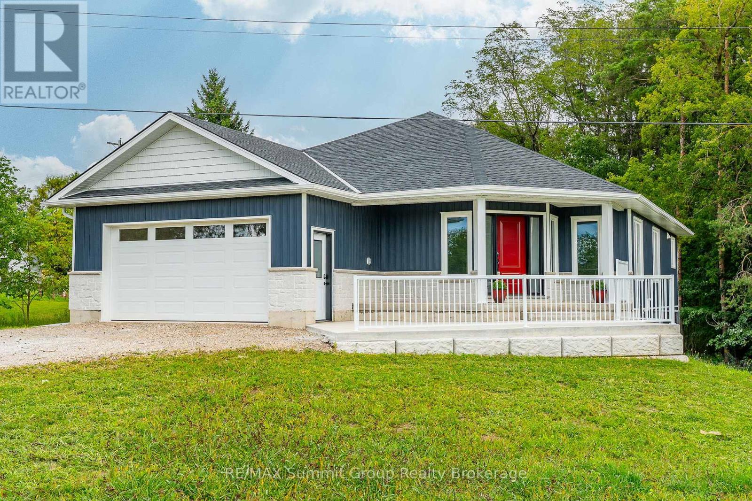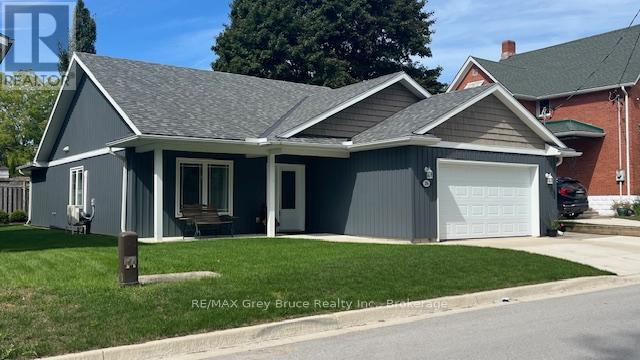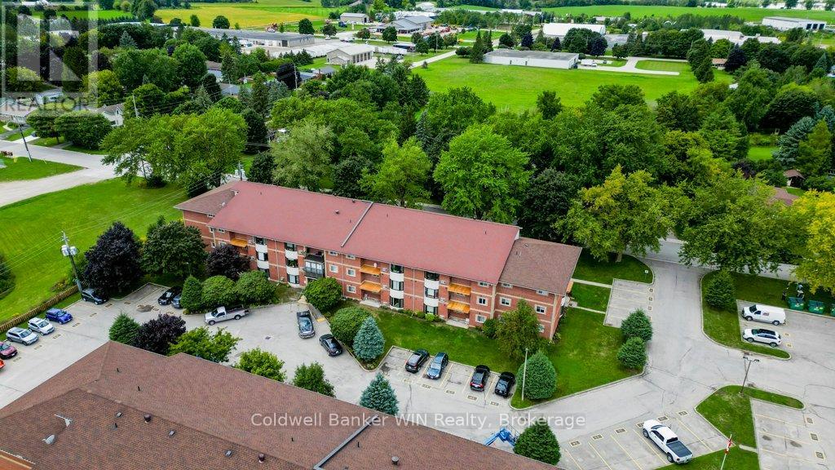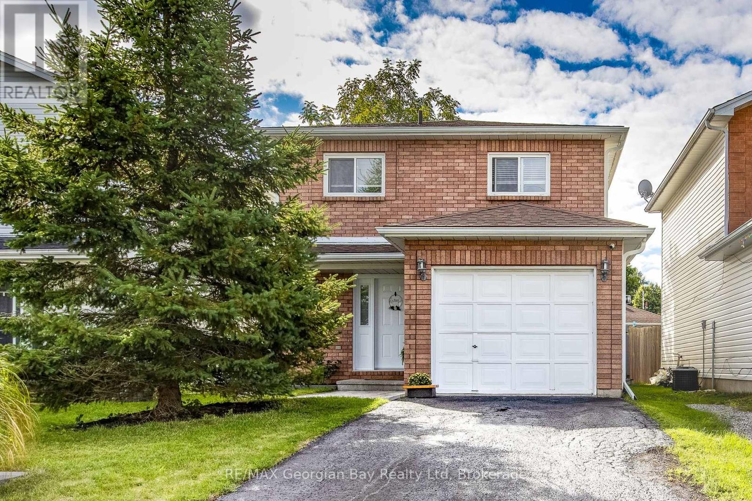Search MLS
714 - 93 Arthur Street
Guelph, Ontario
Welcome to the brand new "Anthem at the Metalworks" condominium, on the riverwalk. This modern and cozy 1 bedroom, 1 bathroom corner unit is encompassed by approximately 400 sq ft of private outdoor living space; one of the largest in the whole building. One side is a covered sitting area with a privacy wall and lots of greenery, and the other side is an open air terrace with great views and plenty of space to lounge or gather with friends. The condo is being sold completely furnished (with a few exclusions that are negotiable) so it is move-in ready, if desired. The unit features a SmartOne wall touchpad system for thermostat control, concierge access and security. The unit includes 1 designated indoor parking space, located above ground with large, bright windows right by the entrance to the main floor and elevator. This newest building of the Metalworks development is their best yet! The design is well thought out and beautifully finished with some great amenities. It is like stepping into a luxury hotel with its elegant decor, a piano lounge, state-of-the-art fitness centre, a modern and professional workspace area, pet spa, beautiful indoor/outdoor Social Club with barbecues, pergolas, lots of seating, as well as a large 7th floor rooftop gathering area. If that is not enough, this brand new building is just down the street from Spring Mill Distillery Pub, a 5 minute walk to The River Run Centre, The Sleeman Centre Sports Facility, and GO Station, as well as the historic downtown core of Guelph and its many restaurants, bars and shops. The building is also right on the city bus route to the University of Guelph and other key areas of the city. Come and check it out! (id:36809)
Keller Williams Home Group Realty
6933 Wellington 7 Road
Centre Wellington, Ontario
Charming Century Home on 1.3 Acres Country Living Minutes from Town! Enjoy the perfect blend of country charm and modern convenience in this beautifully renovated century home, set on a private 1.3-acre lot just five minutes from Elora and two minutes from Alma. A long driveway lined with mature walnut and apple trees welcomes you to this spacious four-bedroom home, offering plenty of space for family, guests, and entertaining. Enter through the double car garage and mudroom or via the covered porch into a tiled foyer. The sunny living room features hardwood floors, a cozy woodstove, and leads to a private study with built-in bookcases. Main floor updated 3-piece bath with glass shower. The thoughtfully designed kitchen features stainless steel appliances, engineered hardwood floors, ample cabinetry, and a second woodstove. A walk-in pantry/laundry room adds extra functionality. The light-filled family room (or formal dining room) features French doors opening to a large deck and expansive backyard. A main floor bedroom is ideal for guests or a home office. Upstairs, a renovated 5-piece bath includes a soaker tub and walk-in tiled shower. The spacious primary bedroom offers a walk-in closet and additional storage, while the second upstairs bedroom boasts original pine floors and great views. The third floor features a fourth bedroom and flexible loft space, perfect for a toy room for the kids or a private hangout for the teens. Situated on 1.3 private acres, with plenty of fruit and nut trees, many perennials throughout, room to grow vegetables, and the peace of mind of updated electrical, new propane furnace. All of this five minutes to Elora and two minutes to Alma. Come and explore this beautiful country property full of warmth and character, and find tranquility close to town! (id:36809)
Your Hometown Realty Ltd
9 Main Street W
Huntsville, Ontario
Discover the potential in this two storey office building ideally located on Main Street W with excellent visibility and private parking for 3 cars. Currently set up for offices on both floors there is opportunity to convert to other uses. Featuring large storefront windows, with a main floor waiting area, office space and separate meeting room. The second floor has two parts for multiple offices, 2 bathrooms and a kitchenette. The property is well-suited for an owner-operator looking to establish a presence on Main Street, or an investor seeking flexible commercial space with possible residential space. A section of the roof is in need of significant work on the far end of the second floor. (id:36809)
Keller Williams Experience Realty
1 - 342 Kiwanis Park Drive
London East, Ontario
Welcome to 342 Kiwanis Park Dr. A modernized apartment for Lease in London, Ontario! Step into this stunning 2-bedroom, 1-bathroom apartment, beautifully renovated and ready for its perfect tenant. Nestled directly across from Kiwanis Park, this middle-floor unit offers serene park views through a large bay window, filling the space with natural light.Every detail has been thoughtfully updated, including a newer kitchen with sleek appliances, a modern bathroom, fresh paint throughout, and stylish flooring. This unit truly is turn-key and move-in ready!Conveniently located, you'll find Prince Charles Elementary School just down the street, the new East Lions Community Centre nearby, and Fanshawe College within a 20-minute walk. This is an ideal spot for first-time renters looking to save toward future homeownership while enjoying a vibrant, well-connected neighbourhood. Don't miss this opportunity to lease a completely renovated home in the heart of London, Ontario, with unparalleled access to local amenities! **rent includes water and tenant pays personal hydro** (id:36809)
779 Old Muskoka Road
Huntsville, Ontario
OPEN HOUSE SATURDAY SEPTEMBER 27TH AND SUNDAY SEPTEMBER 28TH 1-4. REFRESHMENTS SERVED. Welcome to this beautifully updated 3-bedroom, 2-bathroom home nestled on a serene 1.6-acre lot. Perfect for those seeking space, comfort, and country charm. Located just minutes from Hwy 11 and on a convenient school bus route, this home combines tranquil living with accessibility. Step inside and be greeted by stunning pine ceilings, brand-new flooring on the main level, and new carpet on the lower level. The sun-drenched living spaces are complemented by large windows and garden doors that invite you to sit back with your morning coffee and enjoy birdwatching from the comfort of your home.The spacious kitchen features a gas stove and flows seamlessly into the open-concept living and dining area, making it perfect for entertaining. All three bedrooms are generously sized, providing ample space for family or guests. Enjoy outdoor living with a walk-out deck on the main level and a walk-out patio below, ideal for summer barbecues or peaceful evenings under the stars. The fully finished lower level offers excellent in-law suite potential with its own entrance, Kitchenette and cozy living area. Additional features include: Large garage with space for vehicles, tools, or a workshop. New shingles in 2022, ample parking for guests, trailers, or toys. Invest in a multi-generational living space, this home has the charm, updates, and location to check every box. (id:36809)
Royal LePage Lakes Of Muskoka Realty
28 Big Tree Circle
Mulmur, Ontario
Welcome to 28 Big Tree Circle, a stunning, architecturally designed home offering over 2,500 square feet of finished living space, including a total of 4 bedrooms and 3 bathrooms. Tucked away on a private 1-acre lot in a peaceful forest setting, this exceptional property is ideally located just minutes from the Mansfield Ski Club, Mansfield Outdoor Centre, and a short walk to the Boyne River perfect for all-season recreation. Enjoy easy access to scenic hiking and biking trails, the charming village of Creemore, and the vibrant town of Collingwood. Inside, this beautifully crafted home features gleaming maple flooring, a granite and maple kitchen, and an impressive open-concept living, dining, and kitchen area highlighted by a dramatic wall of east-facing windows that flood the space with natural light and frame the surrounding forest. The thoughtfully designed layout includes a private second-floor primary bedroom retreat complete with a 4-piece ensuite, a cozy sitting area overlooking the main living space, and a private deck nestled among the treetops. The main floor offers flexibility with a bedroom or office and an adjacent 3-piece bathroom ideal for guests or remote work. The bright, fully finished, above-grade walk-out lower level features two additional spacious bedrooms, a 3-piece bath, a large games room with a pool table, a cozy TV area, and an inviting porch sitting area perfect for enjoying your morning coffee or unwinding in nature. A detached double car garage provides ample space for vehicles, toys, and storage, while the loft above offers a perfect bonus area for your hobbies, studio, home office, or additional storage. Whether you're looking for a weekend getaway or a full-time residence, this exceptional home offers a rare combination of natural beauty, modern comfort, and an unbeatable location just one hour from Toronto Pearson International Airport and the GTA. (id:36809)
Sotheby's International Realty Canada
359 Avery Point Road
Kawartha Lakes, Ontario
Own the tip of the point and a piece of Ontario history. Welcome to Kozykorner, a rare and remarkable 4-season cottage that occupies the very tip of Avery Point on Lake Dalrymple, offering panoramic water views from every single window. This is more than just a cottage its a legacy nearly 125 years in the making. Originally built in 1919 by Charlie Querrie Stanley Cup-winning manager of the Toronto St. Patricks and a Lacrosse Hall of Famer this cottage began as a one-room hunting cabin. Over the decades, Kozykorner was expanded one room at a time, each addition a reflection of changing needs and growing family traditions. The original tongue-and-groove wood, vintage island, and dining table remain carrying nearly a century of stories within them. Lovingly maintained by just two families over the last century, this 3-bedroom, 1-bath cottage has evolved from humble beginnings into a warm, welcoming retreat. It still exudes the charm and character of its heritage while offering the upgrades and comforts of modern living. Step outside and you're surrounded by water on three sides. Spend your mornings sipping coffee as the lake sparkles around you, your afternoons swimming or paddling from your private shoreline, and your evenings watching the sunset paint the sky in every direction. There is truly nothing else like it. If you've been waiting for something extraordinary a cottage with soul, history, and a setting that feels like it belongs in a Group of Seven painting this is it. Kozykorner is ready for its next chapter. Will it be yours? (id:36809)
Century 21 Granite Realty Group Inc.
307 1st Avenue S
Arran-Elderslie, Ontario
Opportunity is knocking with this brand-new custom-built home in Chesley & the price already includes HST. This is modern living with small-town charm. Step inside to discover where the kitchen, dining & living areas flow seamlessly together. Patio doors from both the dining room & the primary bedroom open to a large back deck. The kitchen is beautifully designed with a large center island that has room for bar stools, making it a natural spot for coffee, casual meals, or gathering with friends & family. The primary bedroom is complete with a walk-in closet & a three-piece ensuite featuring a soaker tub. The spacious second bedroom is across the hall & is served by a four-piece bath. Main floor laundry adds convenience, while the mudroom area, ideal for dropping coats, boots & backpacks, connects directly to the heated & insulated oversized single-car garage. The walkout lower level expands the living space with a large 3rd bedroom, a den that works as a home office or toy room, & a huge family room with access to the backyard. You'll also find a full bathroom, a storage room & a large utility room, ensuring there is plenty of space for both living & storage. Beyond the home, life in Chesley offers the best of both worlds. It's a welcoming small town, yet it's filled with conveniences that make day-to-day living easy. Families will love the arena for skating & hockey nights, the swimming pool & splash pad for summer fun, & the local parks & river. If you're looking for an active lifestyle, you can't go wrong here, which also offers a curling club, skate park & tennis courts. Add in grocery stores, a pharmacy & several restaurants, you'll find everything you need right here. With Tarion warranty included, this home combines the peace of mind of new construction. Whether you are looking for a place to raise a family or a quieter community to enjoy a slower pace, this home is designed for comfort, convenience & easy living. *photos with furniture are virtually staged. (id:36809)
RE/MAX Summit Group Realty Brokerage
206 4th Avenue Sw
Arran-Elderslie, Ontario
Welcome to this impeccably maintained 3-bedroom, 2-bathroom residence, ideally situated in a quiet, family-friendly neighbourhood in the charming community of Chesley.Constructed in 2017 on a durable slab foundation, this home offers the ease and convenience of one-level living with no stairs to navigateperfect for families, retirees, or anyone seeking accessible design.Thoughtfully designed and tastefully appointed, the interior boasts modern finishes, an open-concept layout, and abundant natural light throughout. Enjoy year-round comfort with efficient in-floor heating during cooler months and a ductless air system for summer climate control.Additional features include a dependable backup generator for added peace of mind, as well as a spacious double car garage providing ample storage and parking.Whether you're starting out, downsizing, or simply looking for a stylish, move-in ready home, this property offers comfort, functionality, and exceptional value. (id:36809)
RE/MAX Grey Bruce Realty Inc.
148 Northmount Crescent
Blue Mountains, Ontario
Incredible Opportunity To Own A Piece Of Paradise In Castle Glen Estates. Welcome to the chalet you've been waiting for in the heart of Ontario's ski country. Nestled on 1.7 acres of lush forest in the exclusive enclave of Castle Glen Estates, this exceptional property offers breathtaking views of Georgian Bay and the Escarpment while providing the perfect balance of privacy, tranquility, and convenience. With over 3,200 square feet of living space, this beautifully maintained 4-bedroom, 3-bathroom chalet is ideal for an extended family or those who love to entertain. The open-concept main floor boasts soaring cathedral ceilings, a cozy central wood stove, expansive windows, and seamless flow between the living, dining, and kitchen areas. Step outside to a large deck surrounded by perennial gardens perfect for morning coffee or après-ski gatherings. The second-floor primary suite overlooks the treetops, creating a serene retreat. The lower level offers a spacious boot room for all your outdoor gear, laundry facilities, and a versatile space that can serve as a bedroom, hobby area, or family room. Centrally located for year-round recreation, you'll find yourself just minutes from Osler Bluff Ski Club, Blue Mountain, and 3 Stage for mountain biking, with access to the Bruce Trail network and some of Ontario's finest cycling routes right at your doorstep. Lovingly cared for as a full-time home, this property is move-in ready and offers the rare chance to become part of the sought-after Castle Glen community. (Annual Castle Glen fee: $3,443.)This is more than a home, its a lifestyle. (id:36809)
RE/MAX Four Seasons Realty Limited
309 - 460 Durham Street W
Wellington North, Ontario
Welcome to this affordable third-floor condo located in a well maintained and friendly building in Mount Forest. Offering both comfort and convenience, this bright two-bedroom unit is an affordable opportunity for first-time buyers, small families or downsizers, wanting easy, low-maintenance living. Step inside to discover a spacious open-concept layout featuring a combined kitchen, dining, and living area that's perfect for entertaining or relaxing. A large bay window fills the space with natural light, and a walk-out leads to your private balcony - perfect for morning coffee or escaping to read a book. As you walk through the condo you'll notice it's bright with large windows in each room. The primary bedroom features a walk-in closet and a convenient semi-ensuite bathroom privilege to the five-piece bathroom. The second bedroom is large and includes a built-in closet. Additional features include in-suite laundry and easy elevator access - no stairs needed! Located a short walk away from children's parks, the Sports Complex, schools, healthcare, and the Louise Marshall Hospital. This condo combines the ease of town living with a welcoming community atmosphere. Don't miss your opportunity to enjoy comfort, convenience, and charm in Mount Forest. Book your private showing today! (id:36809)
Coldwell Banker Win Realty
319 Ellen Street
Midland, Ontario
Welcome to this bright and versatile two-story home, ideally located in a central Midland neighborhood within walking distance to shops, schools, parks, and all the amenities you need. The main floor offers an inviting layout with an open-concept kitchen, dining, and living are a perfect for both family living and entertaining. A convenient powder room and a walkout to the backyard extend your living space outdoors. Upstairs, you'll find three comfortable bedrooms and a full bath, providing plenty of space for the whole family. The finished basement adds incredible flexibility with two additional rooms that can easily serve as bedrooms, a home office, gym, or media space tailored to your lifestyle. An attached garage and private driveway complete the package, offering both practicality and convenience. Whether you're a first-time buyer, a growing family, or looking for a smart investment, this home has it all. (id:36809)
RE/MAX Georgian Bay Realty Ltd


