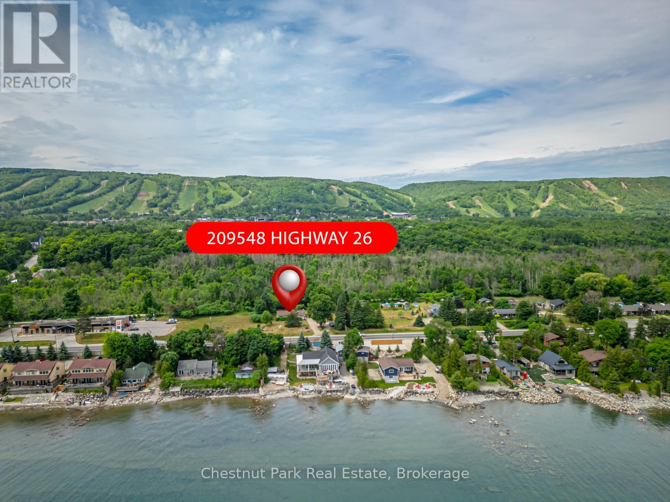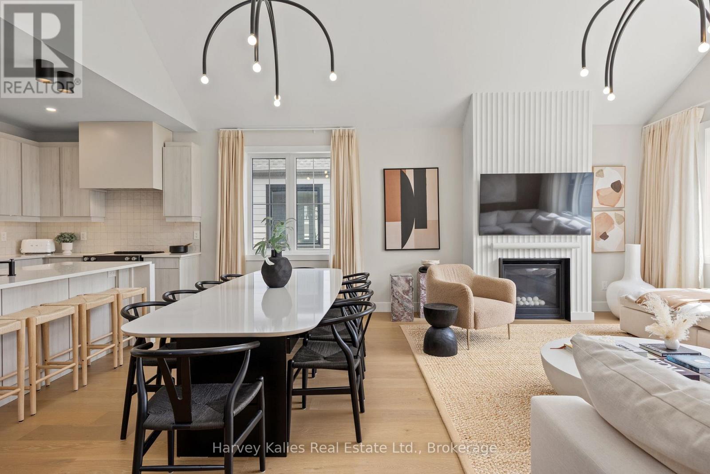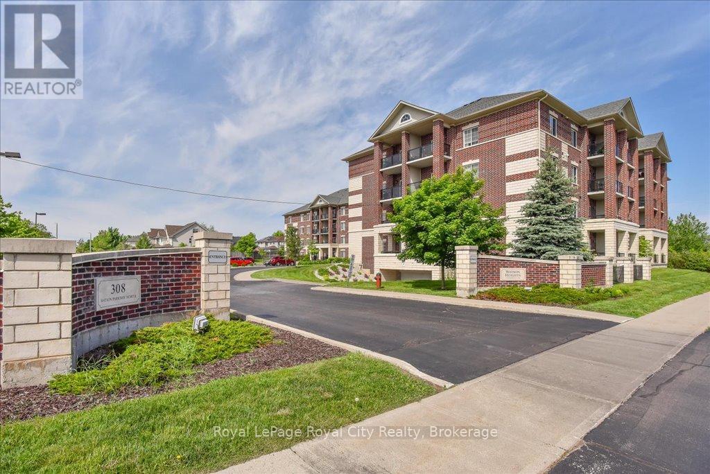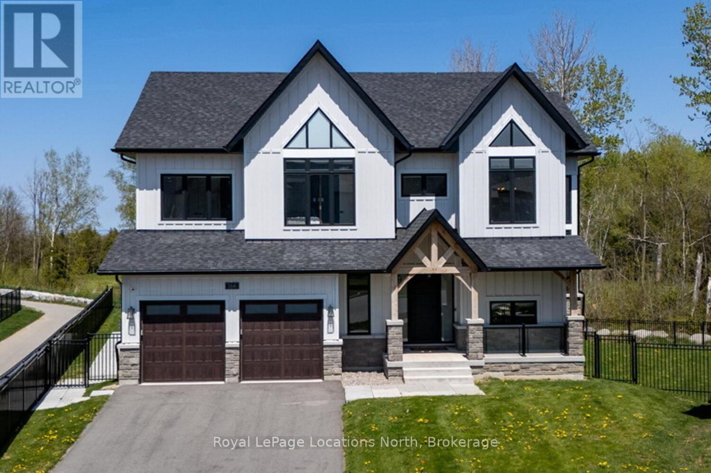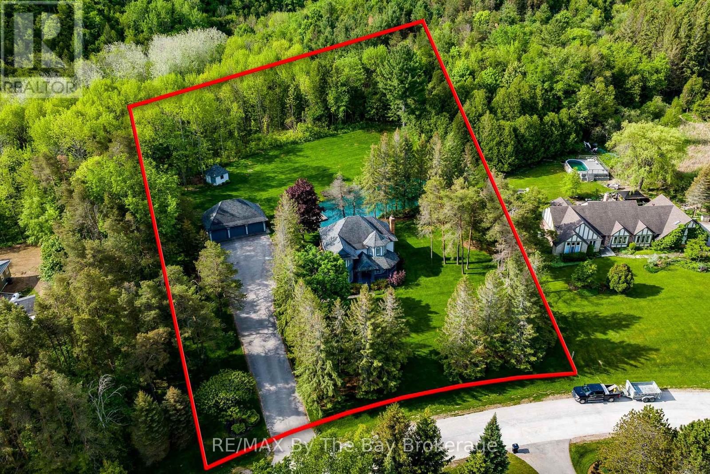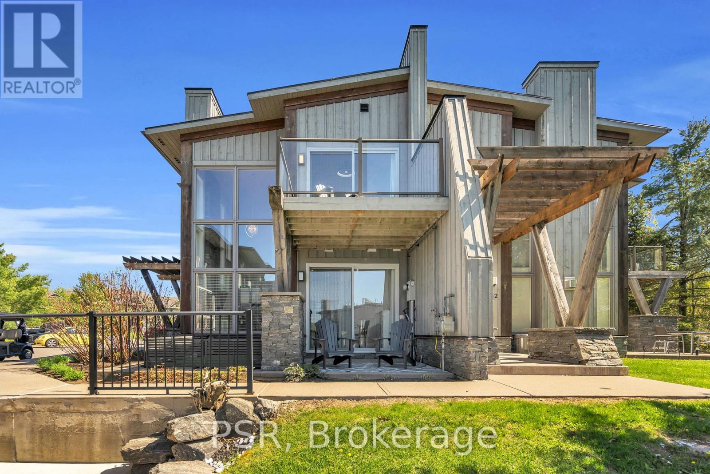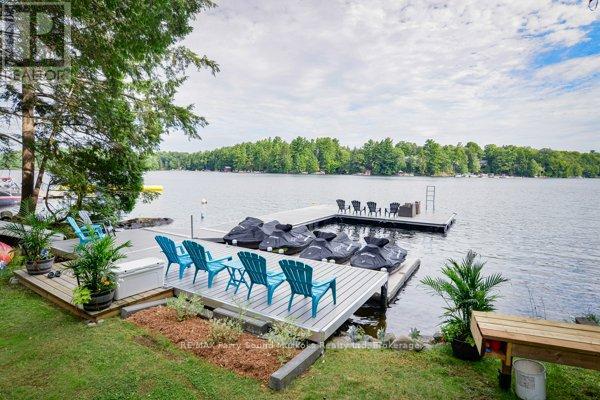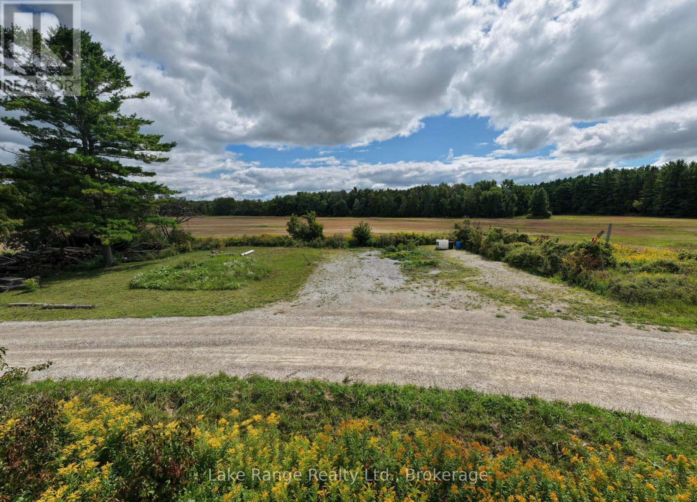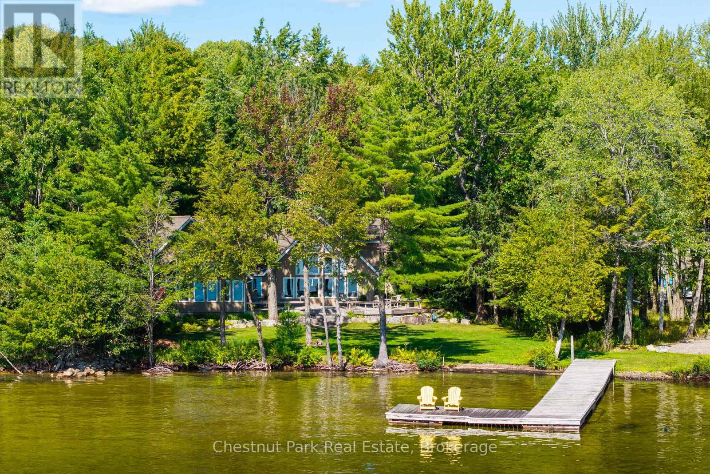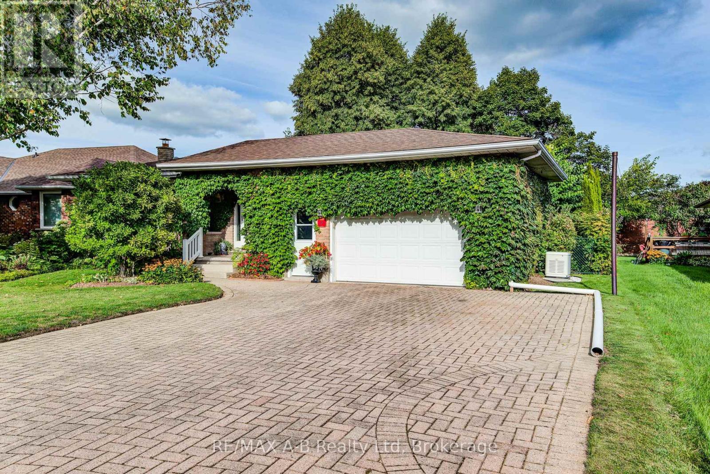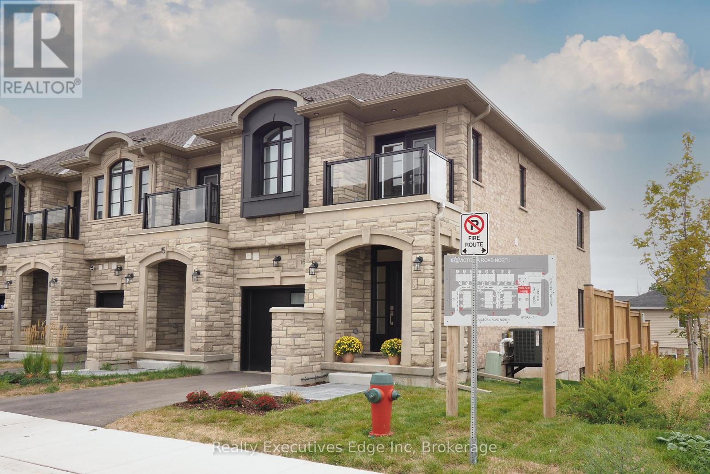Search MLS
209548 Highway 26
Blue Mountains, Ontario
Your dream property awaits on this nearly one-acre lot in Craigleith! Located just minutes from Collingwood, the Blue Mountains, and Thornbury, this property offers direct access to the Georgian Trail and picturesque views of Georgian Bay right across the street. This charming home currently features three bedrooms and one and a half baths, along with an open-concept kitchen, living, and dining area. A walkout leads to a spacious porch complete with a gazebo, while a wood-burning fireplace provides a cozy retreat after a long day on the slopes. In the summer, enjoy the 20x40 saltwater pool, ideal for relaxation and entertainment. The private backyard, complete with a fire pit, offers ample outdoor space to create your own oasis. Whether you choose to expand the existing structure or build your dream home or ski chalet from the ground up, the possibilities are endless. This property serves as a perfect four-season retreat, conveniently located near numerous amenities, including hiking and biking trails, snowshoeing, ski hills, Northwinds Beach, and downtown shops and dining. Dare to dream big! Some photos are virtually staged. (id:36809)
Chestnut Park Real Estate
113 Black Willow Street
Blue Mountains, Ontario
Designer Dream Home at the Base of Blue Mountain! Welcome to this stunning automated designer Smart-Home nestled in the highly sought-after community of Windfall, located right at the base of Blue Mountain. This exquisite 6-bedroom, 4-bathroom residence operates with iPad Automation and combines high-end design, thoughtful craftsmanship, a welcoming layout, and all just minutes from the charming town of Collingwood. From the moment you arrive, the home's white board and batten exterior with striking black windows, gas lanterns, and an expansive covered front porch sets the tone for the quality and style within. Step inside to be greeted by light-toned hardwood flooring throughout and an impressive front foyer that opens into an elegantly curated space. The main floor is a sanctuary of luxury, adorned with custom wallpaper, designer lighting, and drapery. The bathrooms feature glass showers and black hardware and shower accents. Each of the home's bedrooms has been methodically designed with comfort and aesthetic in mind. The stunning kitchen, showcases seamless built-in appliances, handleless cabinetry, a quartz waterfall island in luxe taupe tones, and under-mount lighting that completes the sleek, modern look. The living room is bathed in southern light, thanks to expansive windows, and features a custom ribbed fireplace, hardwood wall treatments, and elegant lighting fixtures.The mudroom/laundry room continues the modern vibe with custom handleless cabinetry, maximizing both style and function. The large finished basement offers a spacious rec room and family area, large enough for both a ping pong table and full sectional seating, that make the lower level feel bright and welcoming. This is a rare opportunity to own a beautifully designed, Start-of-the-Art, move-in-ready home in one of the areas most desirable communities, offering rural charm with urban conveniences and spa like amenities. Book your showing today! (id:36809)
Harvey Kalles Real Estate Ltd.
101 - 308 Watson Parkway N
Guelph, Ontario
Watson Heights is a modern upscale and well maintained condo complex giving you care free condo living with style. This ground floor 3 bedroom unit is a RARE find and shows pride of ownership in every room. Open concept design with kitchen, dining and living all combined. Also allowing you to walk out to your own private balcony. Underground parking and locker comes with the unit. Great common room in complex when entertaining large groups. Convenient side door entrance for easy access for pets. (id:36809)
Royal LePage Royal City Realty
42 Lett Avenue
Collingwood, Ontario
Price Drop! A fantastic opportunity to own a freehold townhouse in the Blue Fairway community conveniently located minutes away from downtown Collingwood and Blue Mountain. With 2 bedrooms and 2.5 bathrooms, this modern two-storey townhouse is perfect for a weekend vacation property or an older couple looking for a quiet and safe neighbourhood. The main entrance welcomes you with a covered porch that leads into a spacious foyer with lots of closet space, access to the attached garage and a powder room. Continuing on is the open concept kitchen and bright living room with vaulted ceilings and sliding doors to the backyard space. On the second level you will find the sizeable primary bedroom with a walk-in closet and a 4-piece ensuite offering lots of natural light. The additional bedroom is great for guests or office space with the second 4-piece bathroom ideally located next to it. You will also find the stackable washer and dryer neatly tucked away in a closet on the landing. The full size, unfinished, new framed basement presents lots of opportunity for additional storage or future living space with roughed-in plumbing already in place. Enjoy worry-free living by reaping the benefits of a townhouse that is only 7 years old with high-efficiency natural gas forced air, central air and remaining transferable Tarion warranty. This lot was originally sold as a premium lot due to its ideal location, situated just mere steps from the exclusive Blue Fairway gym, games room and the incredible heated outdoor pool. This prime location is also near the Cranberry trail and boardwalk, Cranberry golf course, White's Bay and so much more. If you are looking to live in a community that offers a sense of peace and tranquility, then this is the home for you. (id:36809)
RE/MAX Four Seasons Realty Limited
166 Springside Crescent
Blue Mountains, Ontario
Experience luxury living at its finest in this stunning builders own home, nestled on a premium pie-shaped, pool-sized lot backing directly onto the prestigious Monterra Golf Course. Over 5000 sq ft of fabulously finished living space! Blue Mountain living at it's best! Every inch of this residence has been meticulously designed with no expense spared, boasting over $300,000 in builder upgrades. Designed by well known designer Jane Lockhart, the interior blends elegance and comfort with wide plank engineered hardwood and upgraded porcelain tile flooring throughout. The open-concept layout features a custom gourmet kitchen equipped with high-end JennAir stainless steel appliances, bar fridge, drink fridge, and bespoke cabinetry, all complemented by solid surface countertops and undermount sinks. Enjoy year-round outdoor living with a covered loggia complete with BBQ and fireplace, ideal for outdoor entertaining regardless of the weather! The beautiful oversized yard includes a full lawn sprinkler system and exterior soffit pot lighting. The fully finished basement features heated flooring, large rec room, 2 more beds, bar and a full bath, ample space for the whole gang! Smart home automation includes a Lutron lighting system, central music system, and central alarm, all designed for modern convenience and peace of mind. Additional upgrades include custom zoned HVAC with air conditioning and steam humidifier, solid doors, upgraded trim, premium plumbing and lighting fixtures, Genie garage door openers, a heated garage, central vacuum system, and countless pot lights throughout, inside and out. Truly turn-key and designed for the discerning buyer, this home combines luxury, technology, and function in one of the areas most sought-after settings. Too many features to list, this is a must-see! Residents enjoy exclusive access to a private beach & convenient shuttle service to the Village, making this property a standout in the sought-after Blue Mountains community. (id:36809)
Royal LePage Locations North
9 Purple Hill Lane
Clearview, Ontario
Welcome to Purple Hill Lane, A Victorian-inspired residence sitting on a majestic, treed property in the prestigious Creemore hills. Built on a 1.47/Acres size lot, this two-story home offers 4 bedrooms and 4bathrooms, with a total of 2,889 sq.ft of finished living space. Every aspect of this home is well-appointed with thoughtful detail and craftsmanship. The main level boasts a large living room with a wood-burning fireplace, as well as hardwood floors and crown moulding throughout. Enjoy reading a good book or savouring your morning coffee in the sitting room that overlooks the private yard with pond, lush forest, and walk-out to the large outdoor deck with gazebo. The kitchen is newly upgraded (2022) with white quartz countertops, backsplash, and stainless steel appliances. The eat-in area is surrounded by windows, creating warmth and brightness. The traditional style dining room has access through the kitchen area, making this a great space for entertaining or for family dinners. The second level offers 3 bedrooms, two bathrooms, and laundry. The primary bedroom has a large walk-in closet and a stunning 5-piece bathroom with soaker tub and makeup counter. This home is complete with a fully finished basement with a large rec-room and gas fireplace, fitness space, an additional bedroom, 3 pc bathroom, and utility room. The enchanting exterior is complete with triple-car garage, beautiful gardens and landscaping, which extends back into the forest area with great walking trails for an immersive experience in nature. Enjoy your very own private pond and water garden. This property is truly an outdoor oasis in all four seasons. The elegant architecture is built to exact standards and luxury for the modern-day home buyer. Close to Creemore shopping and amenities, restaurants, recreation, and the charming Purple Hill Lavender Farm. (id:36809)
RE/MAX By The Bay Brokerage
44 Carrick Trail
Gravenhurst, Ontario
Nestled within the prestigious Muskoka Bay Resort, this stunning townhome offers the ultimate blend of luxury, nature, and lifestyle. Situated on a premium lot, enjoy a spacious grassy area off the back patio and a beautiful forested view to the left, creating a serene and private retreat just steos from the world-renowned Doug Carrick-designed golf course. The interior is equally impressive, featuring soaring two-storey windows that flood the space with natural light and a dramatic full-height stacked stone fireplace as the focal point of the licing room. This inviting space flows seamlessly to the lower walk-out patio, perfoect fo entertaining or enjoing a peaceful Muskoka evening. Designed with both comfort and flexibility in mind, the addition of a Murphy bed increases sleeping capacity to accommodate up to four guests, making this home ideal for personal use or as a short-term rental opportunity. For the savvy investor, there's excellent rental income potential through the resort's rental program or privately managed stays. Adding exceptional value, the $45,000 membership initiative fee are already paid and included the clifftop clubhouse, infinity pool, fitness centre, spa, and dining. Whether you're seeking a luxurious four-season escape or a smart investment in the heart of Muskoka, 44 Carrick Trail offers resort-style licing at its finest. (id:36809)
Psr
13 Shady Lane
Seguin, Ontario
Rental/Investment property/3 bedroom waterfront home on desirable Otter Lake, Seguin. Year-round municipal maintained road. Foyer to wipe your sandy toes off entering this charming cottage. Vaulted ceilings, natural light with plenty of windows. Spacious kitchen, good cooking & cupboard space. New laminate flooring. Ceiling fans. 4-piece bathroom with laundry. UV filter. Enclosed porch for extra sleeping/living space. Oil forced air/both cottage & garage. Bell, StarLink & fiber optic available. Your office with a view. Basement for storage. Walk out to the deck with glass railings & breath taking views of the lake. Watch the kids play & swim with good yard space. Open fire pit area. Ease of access to waterfront. New extensive docking system(approx $100,000)Rippled sand, gentle entry for all ages of people/pets. Deep water. Deck for sitting & dining. Large lake system for all your boating needs.Great swimming & fishing. Spend your days on the water exploring. Kayak/canoe & paddle boarding. An inner lake protected from winds. Long water view & great sun throughout the day. A prime lot on the lake that is rare to come by. Spacious parking area w/double car, insulated & heated garage. Shore road allowance owned. A hop skip & a jump away from the quaint, quiet & full service marina. 4-season fun right from your doorstep. Hiking, ATVing, cross-country skiing, snowmobiling, ice skating and golfing. Close to Parry Sound for shopping, theatre of the arts, kids camps, hospital, public & high school. Warning! You may not want to leave but it's okay, a quick closing is available! (id:36809)
RE/MAX Parry Sound Muskoka Realty Ltd
214 Egypt Side Road
South Bruce, Ontario
Escape the everyday and immerse yourself in nature with this secluded recreational lot. Tucked away on a dead-end road, this small but mighty property offers the perfect blend of privacy and accessibility. It's the ideal spot to unplug and enjoy the simple things in life. Imagine evenings spent gathered around the fire pit, with an endless supply of campfire wood at your disposal. The property is designed for cozy nights under the stars. The Perfect Blend of Nature and Convenience. While you'll feel a world away from it all, you're only a 19-minute drive to Kincardine and the beautiful sandy beaches of Lake Huron. Less than a 5 minute drive to Black Horse Golf Club, Fishermans Cove and Silver Lake Camp with the charming town of Walkerton just 10 minutes southwest, providing easy access to all the amenities you need! For the outdoor enthusiast, this is a dream come true as you're just a short walk down an unopened road allowance to acres of conservation land, perfect for hunting and exploring! In the winter, you can hit the snowmobile trail directly in front of the property. The year-round plowed road ensures you can enjoy your retreat in every season. The lot also features gravel parking for multiple vehicles and includes logs, firewood, and a picnic table, so you can start enjoying your new escape the moment you arrive. This is a recreational lot and the buyer is responsible for verifying that the use suits their needs. (id:36809)
Lake Range Realty Ltd.
1166-2 Morinus Road
Muskoka Lakes, Ontario
Set on the coveted shores of Lake Rosseau, this exceptional 1.7-acre family retreat offers everything you envision in a Muskoka cottage southwest exposure, a level lot, and long, protected lake views that feel like your own private paradise. With year-round access and a location just minutes from Port Sandfield and the JW Marriotts spa and dining, this property effortlessly combines seclusion with convenience. Enjoy pristine waterfront complete with a sand beach and spacious dock ideal for sun-soaked afternoons, water sports, and gathering by the lake. Mature gardens and a generous wrap-around porch frame the cottage, creating idyllic outdoor living spaces perfect for family connection and relaxed entertaining. Inside, the 4-bedroom, 3-bathroom cottage impresses with soaring vaulted ceilings and a full wall of windows that draw Lake Rosseau's beauty right into the heart of the home. An open-concept layout enhances the sense of space, anchored by a stunning chefs kitchen with quartz island and backsplash, stainless steel appliances, and a walk-in pantry. A wood-burning fireplace adds warmth and charm to the dining area, while the sunroom offers a peaceful spot to unwind. Thoughtfully designed with year-round comfort in mind and function, the home features hydronic in-floor heating, a main-floor guest suite with 3-piece bath, a versatile office or overflow bedroom, and an upper-level primary suite with a lofted office nook overlooking the living space. Engineered hardwood throughout, beautifully tiled bathrooms, and ductless AC units provide modern ease, while a paved driveway, two-car garage, and carport ensure ample parking for guests. This Lake Rosseau gem is the ultimate Muskoka escape private, picturesque, and perfectly suited for generations of family memories. (id:36809)
Chestnut Park Real Estate
80 Queen Street
East Zorra-Tavistock, Ontario
Welcome to 80 Queen Street located in your friendly and charming town of Tavistock! This well-maintained Bungalow with 3 bedrooms and 1.5 bathroom home offers comfort, space, and small-town charm, perfect for growing families, down sizers, or anyone looking to enjoy a quieter pace of life with all the essential amenities nearby. Situated on a beautifully landscaped lot surrounded by mature trees, this property boasts stunning curb appeal and privacy. Inside to find a warm and inviting layout and a partially finished basement. surrounded by greenery and the calm of this welcoming neighbourhood. Located just a short walk to local shops, schools, parks, and recreation, and a short drive to Stratford, Woodstock, and the KW area this home offers the perfect blend of rural peace and urban convenience. Never worry about the hydro going off as this home offers a Generac automatic generator. This is one home you do not want to miss viewing, call today you will not be disappointed. (id:36809)
RE/MAX A-B Realty Ltd
16 - 675 Victoria Road N
Guelph, Ontario
Did you know that luxury living is available on the north side of Guelph, a short walk from the extremely popular Guelph Lake hiking /walking trails, and minutes from the Victor Davis pool and ice facility, as well as any amenity you require? North Ridge Upscale Towns has created a beautiful thirty-one-unit enclave you'll be proud to be part of. This exquisite all-stone, rare End-Unit presents the perfect blend of luxury and simplicity. The French provincial inspired exterior is finished with upgraded stone, decorative columns, glass railings accented by arches and keystones. Walk through your front door into a gallery-like space featuring soaring 9-foot ceilings, wide-plank engineered hardwood floors, and clean, bright walls, ready to add designer colors. The kitchen features several upgrades beyond builder standards, including appliances, countertops, and stairway railings. A spacious breakfast area, a Juliette overlooks the back greenery. Open concept living & dining room is bathed in natural light, thanks to oversized windows. The expansive, second-floor primary retreat offers ultimate privacy, featuring a custom-built walk-in closet, a spa-like 7-piece en-suite, & a private-facing balcony for enjoying lazy morning coffee. Two additional generously sized bedrooms offer privacy for family or guests. The lower level features a clean-finished family room with a gas fireplace, offering streams of light and double sliders to the backyard. We include a finished family or recreational room equipped with a gas fireplace, as well as a three-piece bathroom featuring a rough-in steam shower. End units have four additional windows compared to middle units. There's a walk-out to a private extended backyard with a gas line and water connection. Your unit also offers larger private back and side yard Come see what we have done. You will love it! (id:36809)
Realty Executives Edge Inc

