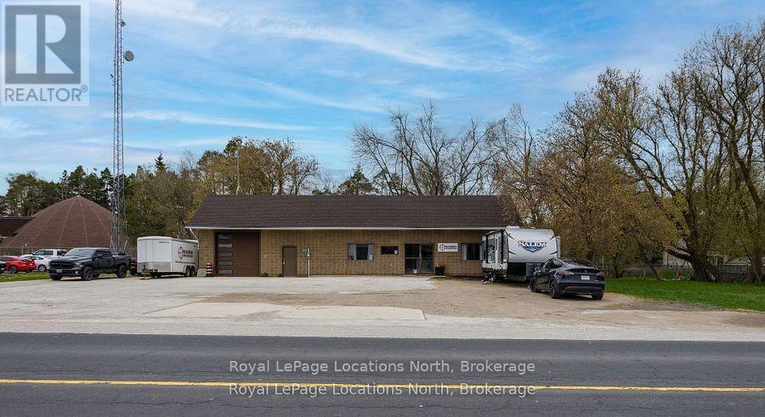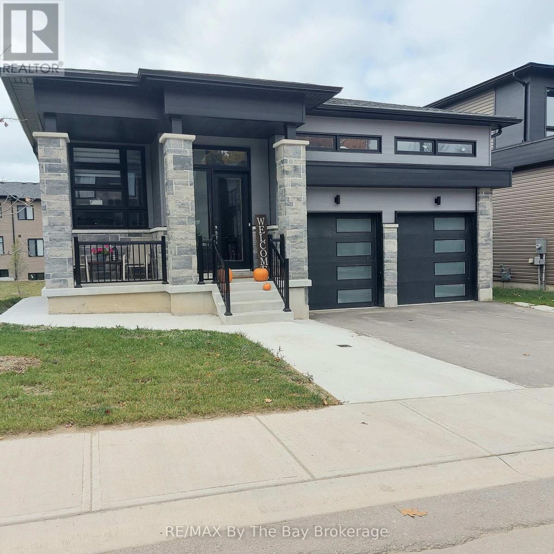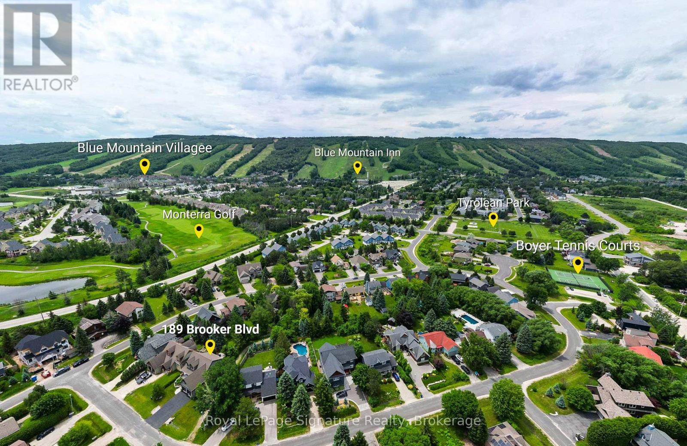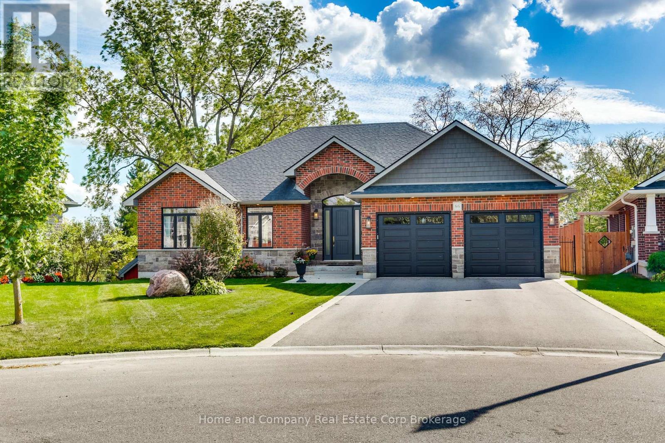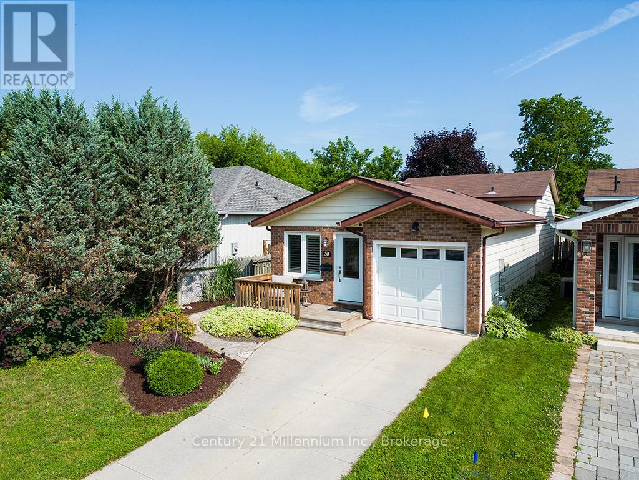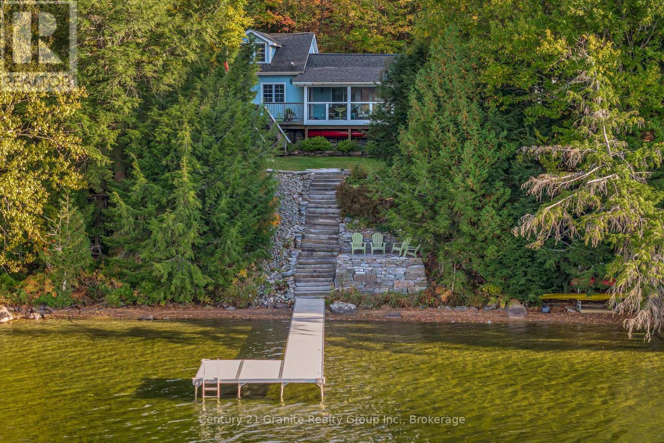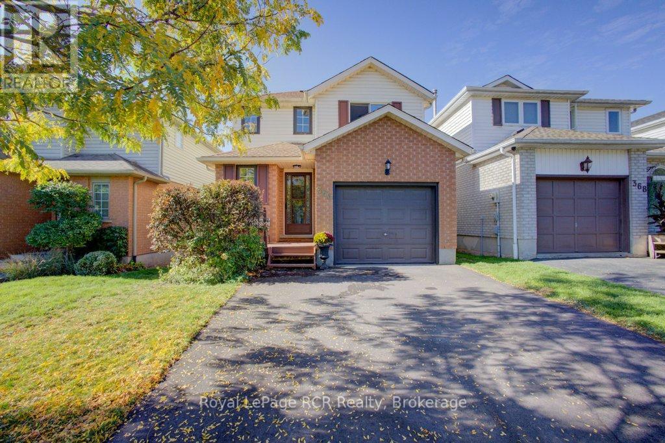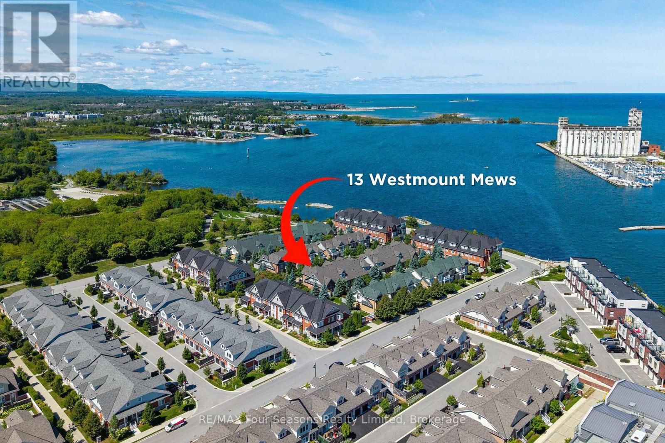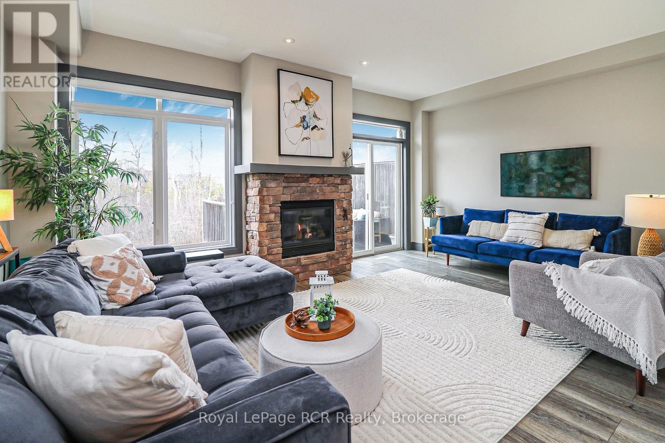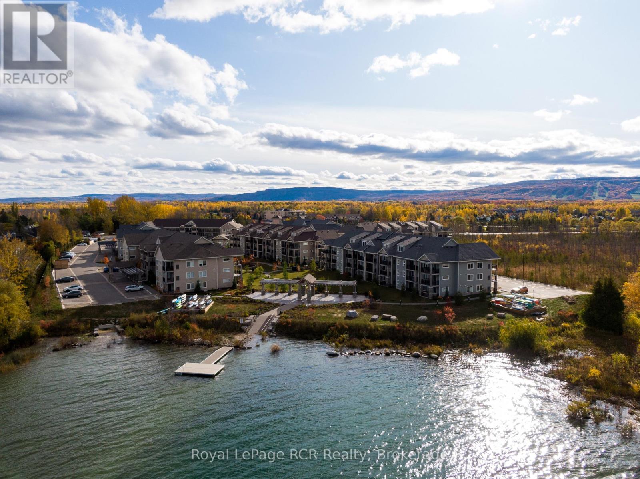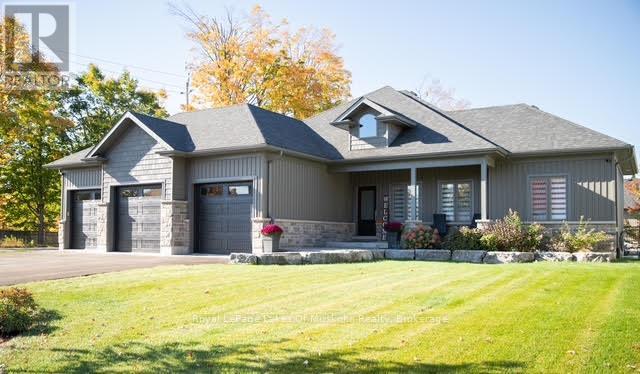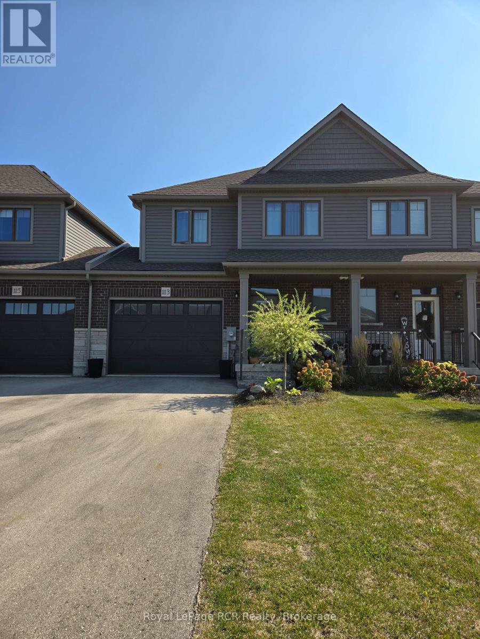Search MLS
5206 County Rd 9 Road
Clearview, Ontario
Prime Commercial Opportunity in the Heart of New Lowell! Position your business for success in this high-visibility, high-traffic location in the vibrant center of New Lowell. Zoned C1 Commercial, this exceptional property offers endless potential for a variety of business ventures from retail and professional services to trade operations. Recently renovated, it features a modern showroom, three private offices, two washrooms, and a spacious garage with ample storage. With excellent exposure, highway access, and generous on-site parking, this property combines convenience with outstanding visibility. Currently tenanted on a month-to-month basis, its ready for your next business move. Dont miss this prime opportunity to establish or expand your presence in a thriving community! (id:36809)
Royal LePage Locations North
Lower - 92 Berkely Street
Wasaga Beach, Ontario
Utilities Included! Like New, Lower Level Apartment Available for Annual Lease. The tastefully upgraded, bright and open space, offers a wonderful opportunity for retiree's or single professionals on the move. With it's own private entrance, concrete pathway and full walkout patio, this centrally located 2 Bedroom, 1 Bath unit is a must see. The Luxury vinyl flooring, Comfortably sized bedrooms, Spa-like 4 pc. Bath, S/S appliances and White-quartz counter tops, add a touch of class to the overall appeal of the unit. Other attributes include, Pot Lighting, Large windows, Wall/fireplace feature, In-suite Laundry and 1 parking space. Prospective Tenants are Requested to provide Rental Application, Full Credit Report, Proof of Income/Employment Letter & References. Immediate Occupancy is available. Tenant is responsible to clear their own parking space and walkway in the winter and share Grass cutting in the warm months. Rent Includes Utilities; Water, Hydro, Gas, A/C and HWT. (id:36809)
RE/MAX By The Bay Brokerage
189 Brooker Boulevard
Blue Mountains, Ontario
Located just minutes from the base of Blue Mountain and the Village, this stunning Legendary Group timber frame home blends mountain-inspired design with modern comfort. The bright, open-concept layout is perfect for entertaining or relaxing after a day on the slopes or trails. The main floor primary suite offers convenience and privacy, featuring a spacious five-piece ensuite. Upstairs, you'll find two additional bedrooms and a full bath, plus a large bonus room over the garage, ideal for a family room, home office, or future guest suite. With 9-foot ceilings on every level, this home feels airy and inviting. The unfinished lower level, complete with a rough-in for a bathroom and wet bar, provides endless possibilities for customization. Enjoy a private backyard surrounded by nature and the peace of a quiet setting, just minutes from shops, dining, and year-round activities at Blue Mountain Village. Additional highlights include an EV rough-in in the garage and modern construction built in 2018 for worry-free living. Experience the perfect balance of adventure, relaxation, and refined mountain living. (id:36809)
Royal LePage Signature Realty
86 Wilson Court
St. Marys, Ontario
Welcome to 86 Wilson Court! Handsome, all-brick and stone exterior, custom-built Bungalow, by Lang Contracting in beautiful St Marys. This 1997 sq ft, 3-bedroom home is perfectly situated on an expansive pie-shaped lot, and nestled in a quiet, sought after location, ideal for families or quiet retirement. This home offers privacy, space and craftmanship in equal measurement. Special features include: Spacious entrance foyer, with high ceiling. Open concept living, dining and kitchen area, with vaulted ceilings, engineered-hardwood flooring, 8ft high doorways, floor to ceiling stone-walled fireplace in living room, with hand-hewn mantle beam. Beautiful Chefs kitchen, features center island with granite counter in a leathered finish. Premium appliances, to include gas stove, with dual ovens and pot-filler. Walk-in pantry, porcelain-apron sink, and subway-tiled backsplash. Dining room area overlooks mature-treed yard, with walk-out to a large, covered deck, perfect for a morning coffee or to entertain. Spacious primary bedroom, with walk-in closet and 3pc Ensuite bathroom with heated flooring. Main floor laundry, and central vacuum. Walk-out basement to stamp-concrete patio, and rear yard with custom-built 14x10 ft garden shed. Finished multi-purpose room, with premium plank flooring, perfect for hobbies or home-office. Basement has heated floors throughout, and roughed-in plumbing for future bathroom. Double car garage, paved driveway with concrete borders. Excellent mechanicals, and central vacuum. Located within walking distance to trails, the Thames River and the downtown core. A Gem! (id:36809)
Home And Company Real Estate Corp Brokerage
20 Leslie Drive
Collingwood, Ontario
Welcome to this lovely 3-bedroom home, ideally located on a quiet dead-end street in one of Collingwood's family-friendly neighbourhoods. With its inviting curb appeal and functional layout, this home offers the prefect blend of comfort, space, and convenience. The main floor features a large living area, a well-equipped kitchen, and a dining space for family life or entertaining. Upstairs, you'll fine three generously sized bedrooms - perfect for a growing family, guest rooms or a home office. The fully finished basement provides even more living space, ideal for a rec room, playroom, home gym or additional guest suite - offering flexibility to suit your needs. Step outside to a private, fully fenced backyard complete with a large storage shed, perfect for all your tools, toys or seasonal items. This outdoor space is ready for relaxing, playing or gardening. Located close to both high schools, Admiral Public School, parks and trails and only minutes from downtown Collingwood, the waterfront and Blue Mountain, this home offers the best of small-town living with easy access to year-round amenities. (id:36809)
Century 21 Millennium Inc.
1050 Whiskey Jack Lane
Algonquin Highlands, Ontario
South Shores of Beech Lake - A Rare Waterfront Retreat. Nestled on the south shores of Beech Lake, this remarkable property blends history, rustic charm, and modern comfort. With western exposure, enjoy sunsets and even the Northern Lights this is more than a home, its a legacy. Once the Beechwood Fishing Lodge, its now a 6-bedroom, 3-bath waterfront residence, carefully updated while preserving its character. Original details like room numbers on the doors, warm wood floors, and a classic screened porch add charm, while thoughtful renovations provide convenience. A floor-to-ceiling granite fireplace anchors the living space, with exposed beams adding rustic elegance. The main floor primary bedroom includes a 2-piece ensuite, while upstairs bedrooms offer comfort and privacy for family and guests. The spacious dining room is perfect for gatherings, while the renovated kitchen makes entertaining effortless. Outdoors, a new composite dock invites boating, swimming, and relaxation, while the sandy beachfront with shallow entry is ideal for kids. Winding pathways, perennial gardens, and stone walls create a private lakeside sanctuary. Just 5 minutes to Carnarvon and 15 minutes to Haliburton, the property offers quiet seclusion with easy access to amenities. This isn't just a house, its history, retreat, and a gathering place in one. Whether for full-time living or seasonal escapes, every detail invites memories to be made. From mornings by the water to evenings by the fire, every season is magical on Beech Lake. Your family's next chapter begins here! (id:36809)
Century 21 Granite Realty Group Inc.
366 Auden Road
Guelph, Ontario
Discover the perfect family home, ideally situated in Guelph's quiet North-East end backing directly onto a serene park. This desirable 3 bedroom, 2 storey residence offers an incredible opportunity for multigenerational living. Separate side door entry leads directly to a full walk-out basement, complete with a kitchenette and a 3 piece bathroom- perfect for an in-law. Single car garage plus a double wide driveway provides parking for 3 vehicles. Don't miss this opportunity for a private detached with a park-side setting and income/in-law potential. (id:36809)
Royal LePage Rcr Realty
13 Westmount Mews
Collingwood, Ontario
Luxury Living by the Sparkling Waters of Georgian Bay in the Premier Waterfront Community "The Shipyards". This Will Be Your Happy Place! Exquisite Townhome (Four Car Garage & Storage) is Ideally Situated on the Tranquil and Highly Coveted MEWS~ Pedestrian Traffic Only and Steps to Georgian Bay! This 2 Bed plus Den/ 3 Bath Townhome with Loft (Potential for 3rd/4th Bedroom) Offers over 2816sq. ft. of Finished Living Space. Designed for Both Elegant Entertaining and Comfortable Everyday Living, this Residence Features Main Floor Living and Designer Finishes/Quality Craftsmanship Throughout. Highlights~ *Elite Custom Miralis Kitchen (Miele Appliances/ Viking Stove) *Entertaining Island *Spacious Dining Room *Sun Soaked Living Room with Soaring Cathedral Ceilings *Designer Lighting *Floor to Ceiling Natural Gas Fireplace *Walk-Out to a Beautifully Landscaped Private Patio *Main Floor Primary Suite with Luxurious Spa-Inspired Ensuite (2024) *Main Floor Powder Room *Gleaming Hardwood Floors *Charming Covered Front Porch *2nd Floor Balcony/ Water Views *2nd Floor Generous Bedroom w Juliette Balcony *2nd Floor Bath (2024) *Bright Den *Spacious Loft/ Flex Space *Unmatched Storage & Parking~ Rare Underground Private Garage with Space for Additional Separate Storage *Lower Level Recreation/Gym. Whether you're an Active Weekender, Ambitious Professional, or Freedom-Seeking Retiree, this Home Offers a Maintenance-Free Lifestyle Surrounded by Natural Beauty and Urban Conveniences. Lifestyle & Location~ Enjoy Incredible Waterfront Views, with Sailboats, Kayaks, Paddleboarders, and Swans as your Daily Backdrop. Walk to Collingwood's Vibrant Downtown Core, Filled with Boutique Shops, Cafes, Fine Dining, Art Galleries, and Cultural Experiences. Take a Stroll Downtown, Along the Waterfront or in the Countryside. Visit a Vineyard, Orchard or Micro-Brewery. Experience the Sparkling Waters of Georgian Bay and an Extensive Trail System at your Doorstep. Potential to Install Elevator. (id:36809)
RE/MAX Four Seasons Realty Limited
67 Joseph Trail
Collingwood, Ontario
SKI SEASON RENTAL Available Dec 1/25 - March 31/26. Enjoy the magic of the season in this wonderful 3 bedroom, 4 bathroom townhome with plenty of space to relax after a long day of winter play. Choose from two cozy and stylish lounges located on separate levels, complete with smart TVs, fireplaces (gas/electric) and access to two decks. Entertain and aprs ski in the fully equipped kitchen with modern appliances, granite countertops and a large open-plan dining area. Plenty of sleeping options with 3 beautiful and spacious bedrooms. The double door primary bedroom has a king bed with a walk-in closet and ensuite features a double sink, separate glass shower and soaker tub. The second bedroom has 2 double beds with a full washroom next door. The third bedroom has a queen bed with a full ensuite. The very spacious backyard, overlooks a ravine with views of the mountain. Great location in the west end of Collingwood. Only a short drive to the slopes of Blue Mountain, private ski clubs, Scandinave Spa, the Georgian Trail and downtown Collingwood. Internet included. NO SMOKING/NO PETS. List price is for 4 month seasonal term Dec 1/25 - Mar 31/26.Oct/Nov and April/May also available at a rate of $2,500/month. (id:36809)
Royal LePage Rcr Realty
205 - 2 Cove Court
Collingwood, Ontario
Welcome to Wyldewood Cove, where breathtaking Georgian Bay views and four-season living come together in perfect harmony. This beautifully designed 1-bedroom + den, 2 full bathroom condo offers an exceptional lifestyle in one of Collingwood's waterfront communities. Step inside to a bright, open-concept layout featuring a walkout to the terrace, modern finishes, and a cozy gas fireplace perfect for winter evenings. The kitchen is ideal for entertaining, with stainless steel appliances, a granite breakfast bar that seats four, and ample storage. The primary bedroom includes a 4-piece ensuite, while the den functions perfectly as a home office or second bedroom, with a 3-piece bath conveniently located just across the hall. Your private covered terrace overlooks the year-round heated outdoor pool, with the serene backdrop of Georgian Bay just beyond. From here, it's only steps to the waterfront patio and pergola the perfect place to unwind and watch Collingwood's spectacular sunsets. In the warmer months, enjoy swimming, kayaking, and paddleboarding from the community dock.Additional features include a private storage locker for bikes, skis, or golf clubs, access to a fitness centre, and beautifully maintained grounds with scenic trails close by. Ideally situated between downtown Collingwood and Blue Mountain, you're just minutes from golf courses, ski hills, shops, restaurants, and more. (id:36809)
Royal LePage Rcr Realty
21 Henry Ball Court
Oro-Medonte, Ontario
Welcome to The Meadow Acres and 21 Henry Ball Court by Jackson Developments. Backed by Tarion Home Warranty, this home has many custom features and architectural style to consider this your dream home in the beautiful sought after community of Warminster. A short 10 minute drive to either Costco Orillia, Cavana Spa, The Ktchn or Braestone Golf Club, Horseshoe Resort, Mt. St. Louis Resort or Drenths Market; it's the perfect location with a country quiet feel. Magnificent views backing onto a partially tree'd lot and farmland this 1,647sqft hosts 3bedrooms. Primary ensuite consists of a large walk-in shower with glass enclosure and large vanity with quartz countertops. Main floor bedrooms, great for families or professionals looking for a country-estate type home. The mudroom features laundry with built-in cabinetry.9-foot main ceilings throughout with 13-foot vaulted ceiling in the main living area. Custom designed kitchen with 8 island, and bathroom cabinetry with solid quartz counters throughout. Quality vinyl plank flooring throughout all main living areas. and quality modern tile selections for bathrooms, showers and mudroom areas. Pot lights and modern lighting fixtures throughout. Stained oak staircase and handrail with wrought iron pickets. This builder spares no expense also including a covered back concrete porch, soffit pot lights in the front and rear yard, fully sodded yard, unfinished basement with a full 8 height poured foundation. Town water, and septic. The 3-car garage features 12 ceiling height, great for car hoist or extra storage. Pollard windows and doors and premium insulated garage doors with openers. This gorgeous home is currently under construction and ready for completion for early spring 2026closing. Contact us today to view this home and the many more in sought after Meadow Acres by Jackson Developments. Pre-Sale plans and lots available for 2026 closings, by appointment only. (id:36809)
Royal LePage Lakes Of Muskoka Realty
113 Shady Hill Road
West Grey, Ontario
Welcome to Durham, West Grey! Take advantage of the opportunity to live in this beautiful 3 bedroom, 3 bathroom home that embodies contemporary design and livability. Open-concept main floor with engineered hardwood, 2 pc powder room, large kitchen and dinette. The great room has patio doors to the backyard. The second floor is home to 3 large bedrooms, including the Primary suite which allows for a king-size bed and sitting area, features a large walk-in closet & 3pc ensuite. In addition, on 2nd floor, 2 more bedrooms plus enjoy a large 4 pc bathroom, laundry room, and linen closet. Stainless steel kitchen appliances. Enjoy living in a new home in an established family-friendly neighborhood. Enjoy the simplicity of small town living without compromise. Located in central Grey County with golfing, skiing, hiking, swimming, curling, cards, all withing reach. This is your opportunity to live in a thoughtfully designed and well-constructed home offering a true benchmark of design and livability. An absolute MUST-SEE new development. (id:36809)
Royal LePage Rcr Realty

