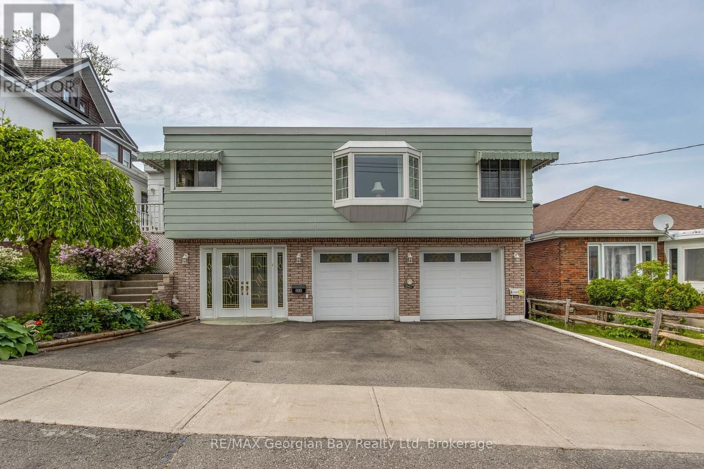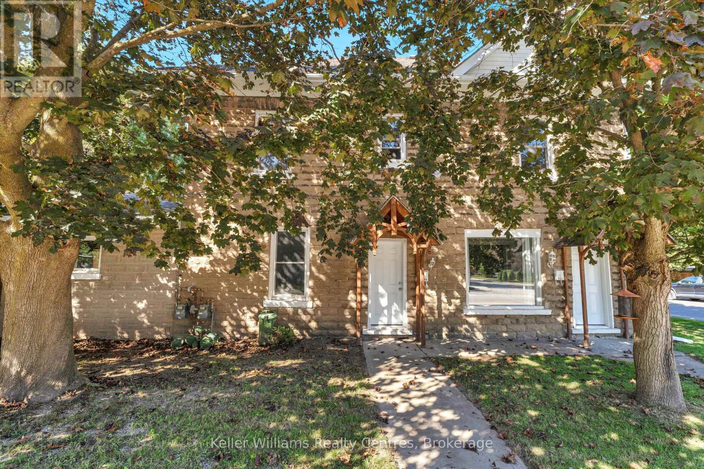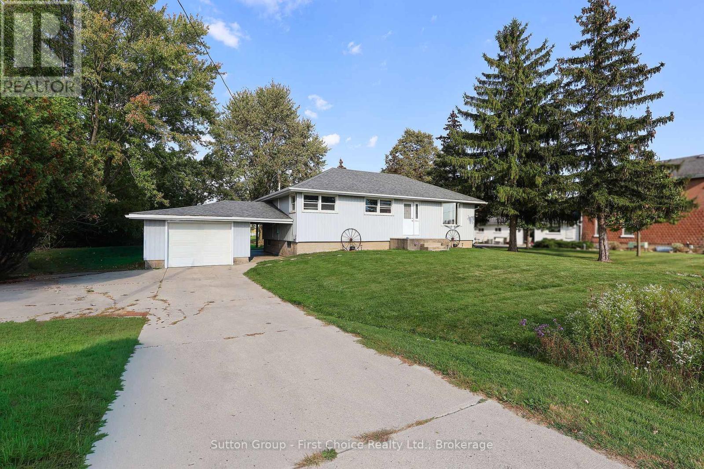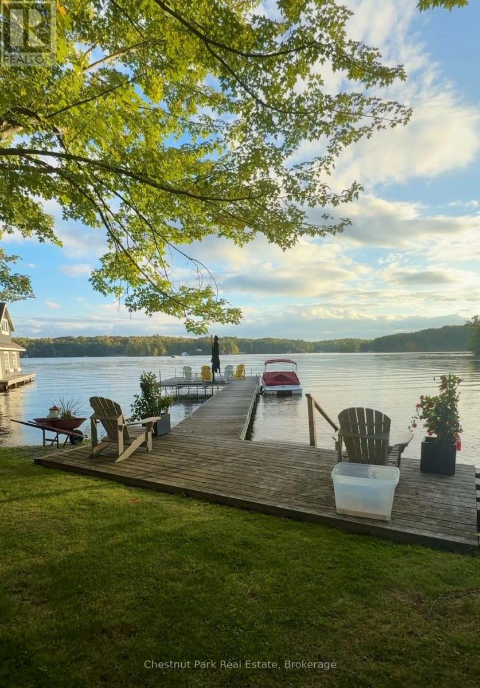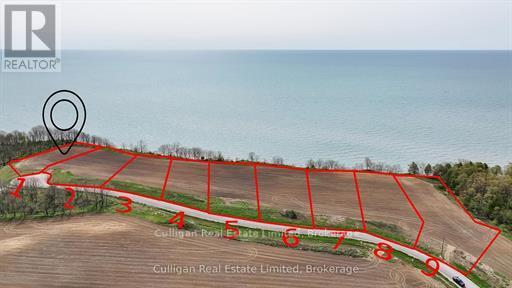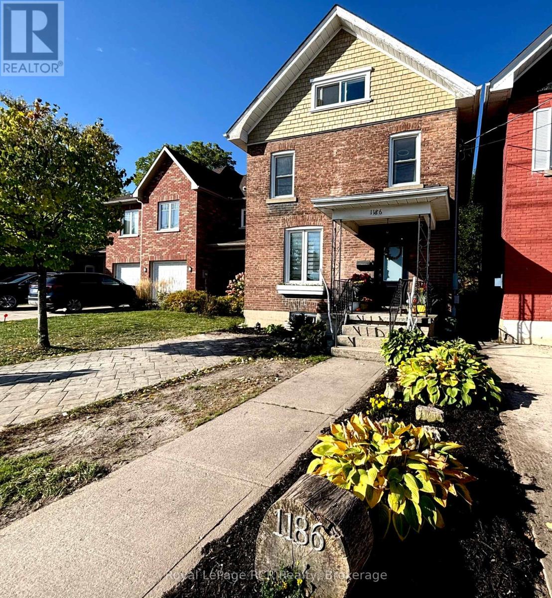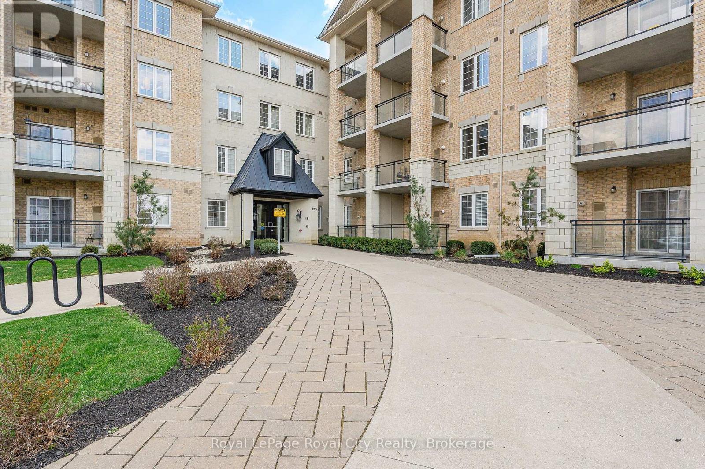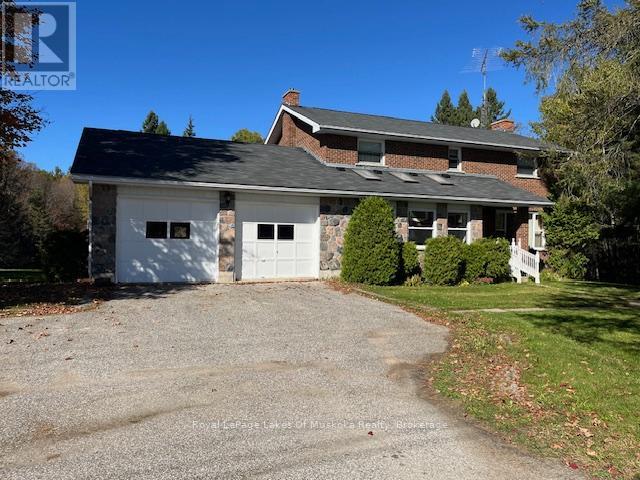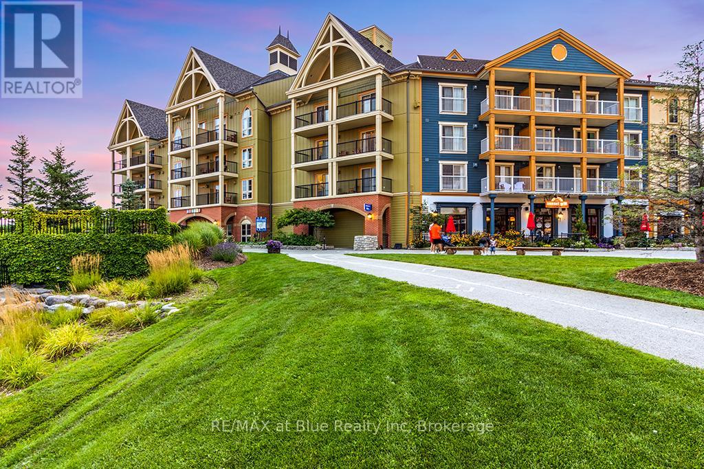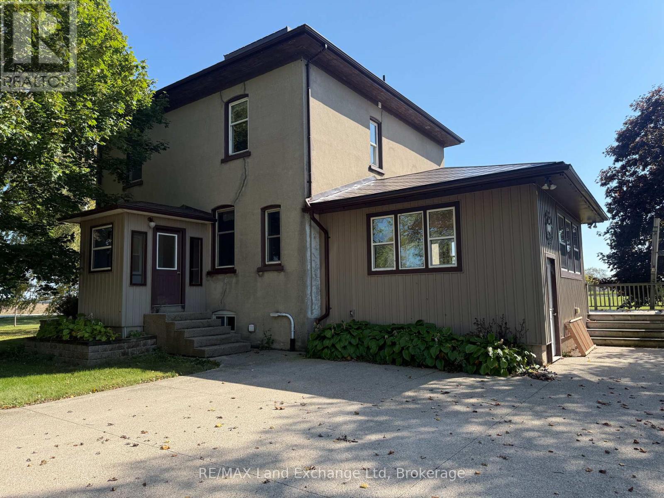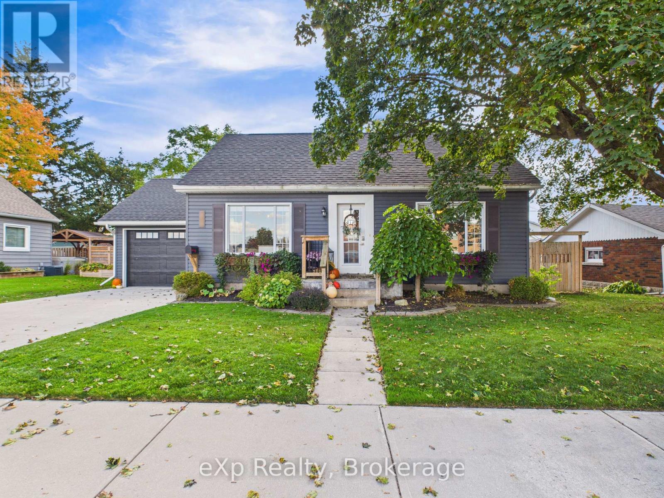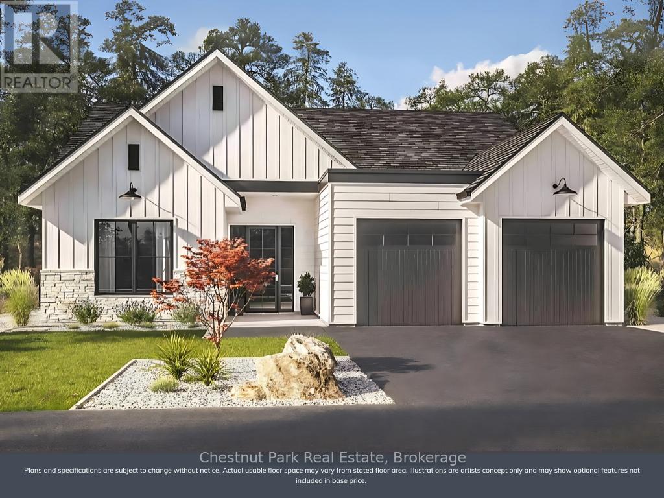Search MLS
586 Dominion Avenue
Midland, Ontario
This is a charming 4-bedroom, 4-bathroom, low maintenance duplex in a heart of downtown Midland. It's Within walking distance to all amenities, over 1500 Square Feet of bright and cheery living spaces. Also included is a well-appointed 1-bedroom Apartment with a separate entrance from the home. This property does not have an outside yard. Ideal as a in-law apartment or a means to supplement income. There is a chair life available. Must see to appreciate, interested in this property, call Roger at 705-527-4724 (id:36809)
RE/MAX Georgian Bay Realty Ltd
502 & 504 9th Street W
Owen Sound, Ontario
This one hits all the right notes: location, condition, and income--with none of the drama. 502 & 504 9th St W is a clean, income-generating up/down duplex in a prime Owen Sound neighbourhood that consistently attracts quality tenants and high rents. With a cap rate of 7.66% and zero headaches, this property does the work for you. Currently bringing in $3,800/month with tenants paying all their own utilities, your only expenses are taxes and insurance. It doesn't get more hands-off than that. Each unit is separately metered with separate entrances, separate laundry, separate outdoor space, and separate 100 amp electrical panels. The main floor unit offers 5 bedrooms and 1 bathroom, with a private fenced yard, while the upper unit features 2 bedrooms and 1 bathroom with a rooftop deck. Both units have updated plumbing and electrical, and all major capital expenditures are already done: high-efficiency furnace (2021), roof (2020), soffit/fascia/eaves with gutter guards (2025), attic insulation (2025), owned hot water tank (2025), all exterior doors (2025), vinyl flooring (2025)--and every single last window in the whole building is now an energy-efficient vinyl window. Solid stone construction, fully modernized systems, and zero deferred maintenance. Just take over and start making money. This is the kind of property that makes investing feel easy. (id:36809)
Keller Williams Realty Centres
4290 Line 34 Line
Perth East, Ontario
Just outside of Stratford's West End, this just under 2/3 acre property on the highway has a 1950's built bungalow with three bedrooms and one bath, open concept Kitchen, dining and living area, undeveloped basement with high ceilings, detached Garage and a huge backyard. Located within Perth East across from the Stratford Perth Museum, the location provides easy access to Stratford, Sebringville and Mitchell, blocks from Shopping and convenience, schools and recreation while offering the peacefulness of country living. Book your private showing with your REALTOR to see what this property has to offer! (id:36809)
Sutton Group - First Choice Realty Ltd.
1006 Bailey Lane
Bracebridge, Ontario
Nestled on Lake Muskoka, this beautifully renovated 5-bedroom, 4-season south facing cottage is the perfect family retreat. The open-concept great room blends modern convenience with rustic charm, featuring a renovated kitchen, dining area, living room with propane fireplace, Muskoka room, and spectacular lake views. Newly vaulted wood ceilings in the dining room and master bedroom enhance the cozy cottage ambiance.Level grounds make it easy for all ages to enjoy games and outdoor activities. The screened Muskoka room and ample deck space provide relaxed indoor-outdoor living, while varied spots including the dock, lawns, artist studio, deck, and cabin suite offer privacy ...or room for gathering. The guest cabin suite includes a sitting area, bathroom with modern composting toilet, and deck with glass railing overlooking the water. An oversized single car garage adjoins a recreation/activity room, ideal for teens or indoor fun. Location is ideal: just over 2 hours from the GTA, with paved municipal roads and a short private lane. Bracebridge is 8 km away for shopping, while Lake Muskoka provides over 100 miles of mapped boating, plus access to Lakes Rosseau and Joseph. Alport Marina nearby offers reputable services. The bay is calm with minimal boat traffic beyond your neighbors. Proximity to the fire station may reduce insurance costs.This cottage with all day sun balances space and intimacy. It is cozy for two, yet can accommodate family and friends comfortably. Indoor and outdoor areas allow sit-down dinners for 6-8 or buffet-style meals for 20-30. With many new mechanicals, appliances, furnishings, light fixtures, and many updates, the property is move-in ready. 155 ft frontage on the lake and 43 ft of straight line frontage is owned on the channel on the opposite side of the road. Experience true Muskoka living with laughter, relaxation, and cherished family memories at Bailey Lane. ** This is a linked property.** (id:36809)
Johnston & Daniel Rushbrooke Realty
Unit 2 Bluffs Road
West Elgin, Ontario
Discover this exceptional ongoing development featuring 9 lots, located away from the hustle of city life. Hydro and water are available at the lot line, and this property is part of West Elgin Vacant Land Condominium No. 39. With condo fees of just $160/month, you'll enjoy services such as street lighting, road maintenance, and a condo reserve fund.This prime location offers breathtaking cliff-side views of Lake Erie, with quick access to the Pt. Glasgow public beach and marina, just a short walk away. Enjoy world-class Walleye fishing, kayaking, canoeing, water skiing, and more. Nearby, you'll find walking trails, local craft breweries, wineries, seasonal blueberry farms, markets, golf courses, and camping options. Neighbouring lands to the East are approved for over 44,000 sq. ft. of mixed-use development, offering future opportunities for shops, pubs, and eateries. (id:36809)
Culligan Real Estate Limited
1186 2nd Avenue W
Owen Sound, Ontario
Charming 4-Bedroom Home in the Heart of Owen Sound! Welcome to 1186, a beautifully updated 4-bedroom, 1.5-bathroom home just steps away from downtown Owen Sound, the beach, and the riverfront perfect for enjoying the city's popular festivals, shops, and dining. The main floor features a bright open-concept layout, a stunning kitchen with recent updates, large island, stainless steel appliances, and stylish two-tone cabinetry. Outside perimeter counter is on order, and will be installed in a couple week (Island Quartz is newly installed). On the third level, the spacious primary suite boasts vaulted ceilings, an ensuite powder room, and a walk-in closet. The second floor is where you will find three additional bedrooms & the main bathroom. Enjoy the fully fenced backyard with mature trees, landscaped gardens, and patio seating area ideal for outdoor gatherings. With updates throughout, and a prime location within walking distance to shops, dining, and trails, this home offers the perfect blend of lifestyle and convenience. ***Though there is only officially 1 parking spot, the current owners do park two cars at the front of the home. There is also a right of way (City owned property) behind the home which has been used by neighbors for overflow parking. (id:36809)
Royal LePage Rcr Realty
417 - 1077 Gordon Street S
Guelph, Ontario
Welcome to 1077 Gordon St Unit 417! A bright and spacious 2 bedroom + den condo offering 815 square feet of functional living space in the South-ish end of Guelph. This well-maintained unit features an open-concept layout and large windows that provide plenty of natural light. The versatile den is perfect for a home office or study area. Both bedrooms are generously sized with ample closet space. The den is also equipped with a closet as well. Enjoy the convenience of in-suite laundry, private balcony, and 1 underground parking spot. Located on a major bus route with direct access to the University of Guelph and close to all amenities including grocery stores, restaurants, fitness centres, and parks. Ideal for first-time buyers, professionals, students, or investors. (id:36809)
Royal LePage Royal City Realty
96 520 Highway W
Burk's Falls, Ontario
This stately home near Burk's Falls offers a rare combination of peaceful country living on over 25 acres of wooded land, and only a 10 minute walk to town docks, shops and restaurants. Enjoy the best of both worlds with easy access to schools, amenities, and nearby Highway 11 for effortless commuting. Imagine wandering through mature trees to discover a charming sugar shack, where you can produce your own maple syrup. Then, a little further along you'll find a cozy forest bunkie, perfect for welcoming guests or enjoying peaceful retreats. This property offers timeless charm and endless possibilities for nature lovers and those seeking tranquility.The nearby Magnetawan River unlocks a world of adventure with its winding waterways which stretch for miles, offering perfect spots for boating, canoeing and exploring the natural beauty of the area.Step inside this inviting home where warmth and spaciousness greet you at every turn. The generous eat-in kitchen, outfitted with ample cabinetry, flows seamlessly into the dining area that opens through sliding doors onto a huge deck, perfect for indoor-outdoor entertaining. The living room offers a cozy spot for family gatherings, while the Muskoka room off the kitchen creates a quiet spot to enjoy your morning coffee or tea. Upstairs, four well sized bedrooms provide plenty of room for family or guests.The semi-finished basement with a walk-out features a spacious rec room complete with a wet bar, making it an ideal spot for entertaining. After a busy day you can unwind and relax in the sauna or indulge yourself with wine from your own wine cellar. Also a 20x24 Beer cabin with 4 double bunks. The 20x 40 foot inground pool has not been used, and will be sold in "as is" condition. There is even a sewage drain for your RV, located near the garage. (id:36809)
Royal LePage Lakes Of Muskoka Realty
359 - 190 Jozo Weider Boulevard
Blue Mountains, Ontario
MOSAIC AT BLUE RESORT CONDOMINIUM - Beautiful one bedroom one bathroom (ensuite) fully furnished resort condominium located in The Village at Blue Mountain in the boutique-style condo-hotel known as Mosaic at Blue. Steps away from the Silver Bullet chairlift and Monterra Golf Course. Enjoy all the shops and restaurants in Ontario's most popular four season resort. Suite comes fully equipped with a kitchenette with two burners, dining area, pullout sofa, fireplace, appliances, window coverings, lighting fixtures and everything else down to the cutlery. Mosaic at Blue's amenities include a year round outdoor heated swimming pool, hot tub, owner's ski locker room, two levels of heated underground parking, exercise room and private owner's lounge to meet and mingle with other homeowners. Ownership at Blue Mountain includes an optional fully managed rental pool program to help offset the cost of ownership while still allowing liberal owner usage. The condo can also be kept for exclusive usage as a non-rental. 2% Village Association entry fee is applicable. HST is applicable but can deferred by obtaining a HST number and enrolling the suite into the rental pool program. In-suite renovations scheduled for all condominiums in Mosaic sometime in either fall 2025 or spring 2026.This suite will be completely refurbished in the fall of 2025. The Seller has paid $49,267.0 of the $78,827.49 total cost of the refurbishment. The buyer to pay the remaining three payments. Proposed refurbishment renderings included in the photos of this listing are one-bedroom renderings. All Mosaic suites will be refurbished similarly. (id:36809)
RE/MAX At Blue Realty Inc
84947 Bluewater Highway
Ashfield-Colborne-Wawanosh, Ontario
Welcome to this spacious and character-filled country home featuring 4 bedrooms, 1.5 bathrooms, a walk-up attic, and plenty of storage throughout. The main floor offers convenient laundry and access to a large deck overlooking generous outdoor space with lots of room to roam. Ample parking is available for tenants. The home is equipped with a geothermal pump (Heat/Cool) along with a secondary oil forced-air furnace, providing efficient year-round comfort. Rent is $2,000 per month plus utilities, with tenants pay heat and hydro. A minimum one-year lease is required, along with first and last months rent, credit check, and references. (id:36809)
RE/MAX Land Exchange Ltd
485 13th Street
Hanover, Ontario
This charming 1.5-storey home, perfectly situated across from Hanover Heights School, blends timeless appeal with modern comfort and has been thoughtfully cherished through generations. Instantly captivating with its inviting curb appeal, the interior offers natural light throughout, a cheerful eat-in kitchen with ample cabinetry and workspace, and a cozy living room ideal for relaxation. The main floor also provides a full bathroom and bedroom, while the upper level is dedicated to your own private suite featuring a four-piece ensuite with glass and tile shower, double sinks plus a spacious walk-in closet. Additional living space is found in the finished rec room, where a gas line remains available for a future fireplace, and there is plenty of room to easily enclose a third bedroom (double closets already exist), if desired. The laundry area features a convenient three-piece bath and along with the utility room, you'll have ample storage space. An extra-long attached garage (built in January 2019) offers abundant room for vehicles, toys, workbench, and storage, with in-floor heat hook-ups ready to go. Step out to a cozy covered deck or bask in the sun on the patio, while the fully fenced yard provides a safe haven for children and pets, complete with a handy garden shed (2018). Other improvements include laminate flooring throughout (2018), stainless steel fridge and gas stove (2018), concrete driveway (2020), upper ensuite (2019), hot water heater (2023), replacement roof shingles (2022), updated siding (2019). The gas furnace (2010) was serviced last year and A/C serviced in 2025. The reverse osmosis system is maintained annually with new filters/membranes changed in September 2025. Outdoor pot lights at the front are wi-fi enabled, making this well-appointed home an exceptional opportunity you won't want to miss. (id:36809)
Exp Realty
384 Golf Course Road
Huntsville, Ontario
Coming Summer 2026 - 384 Golf Course Road. Nestled on a private, tree-lined lot just under an acre, this executive home offers peace and seclusion while being minutes from downtown Huntsvilles shops, dining, and recreation. With Huntsville Downs Golf Club just steps away, its the perfect retreat in a coveted location. Enjoy 1,600 SQFT of main floor living with a spacious primary suite, open-concept kitchen, living & dining area, home office, and plenty of natural light throughout. The walkout basement provides the opportunity to nearly double your space with extra bedrooms, a rec room, and more, designed to fit your lifestyle. Whether youre a growing family or looking to downsize, this home blends elegance, comfort, and flexibility. The option to customize the layout to make it truly yours, is available. (id:36809)
Chestnut Park Real Estate

