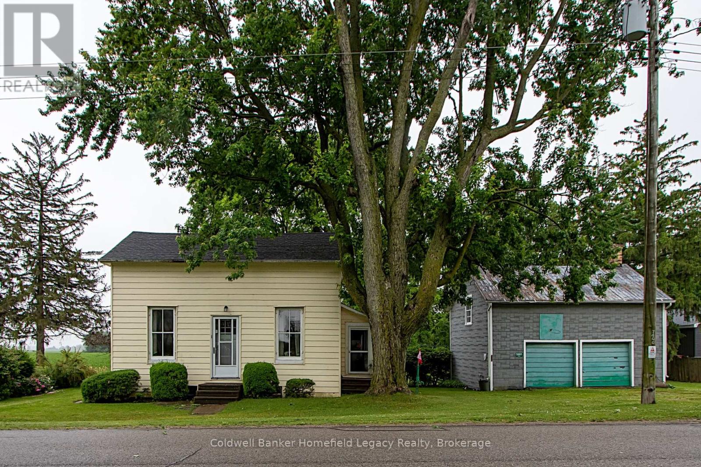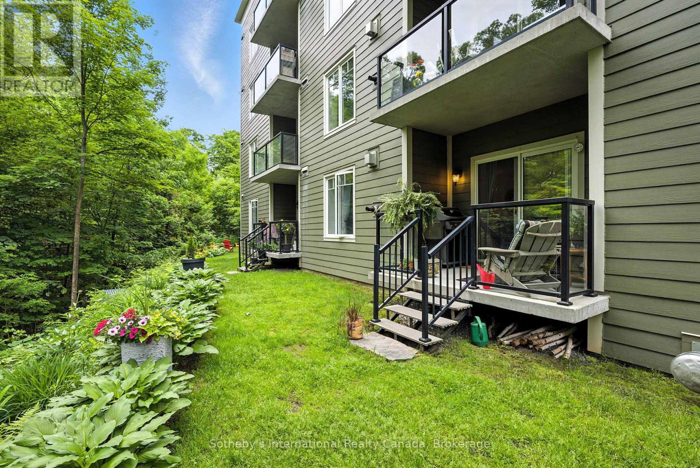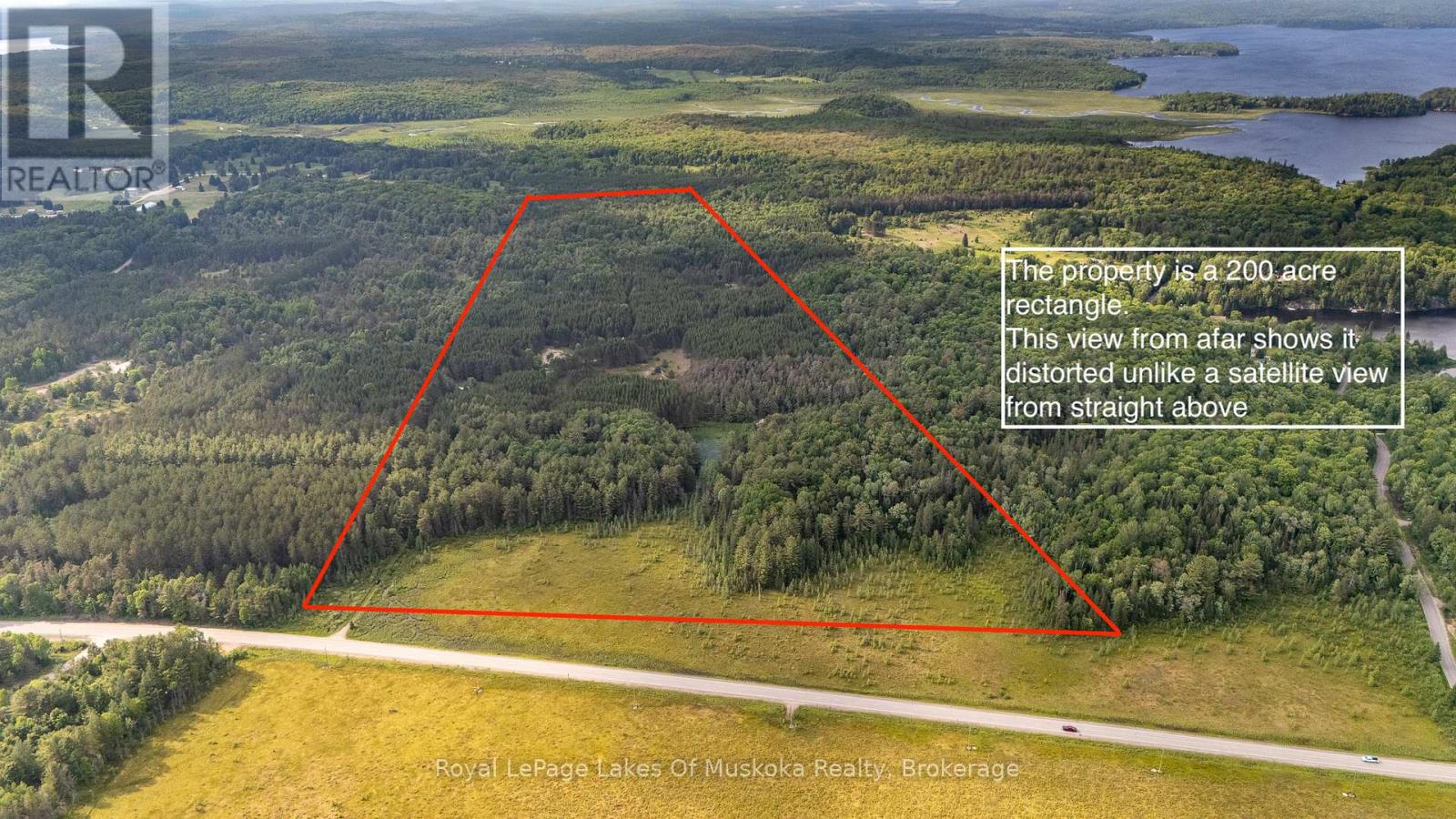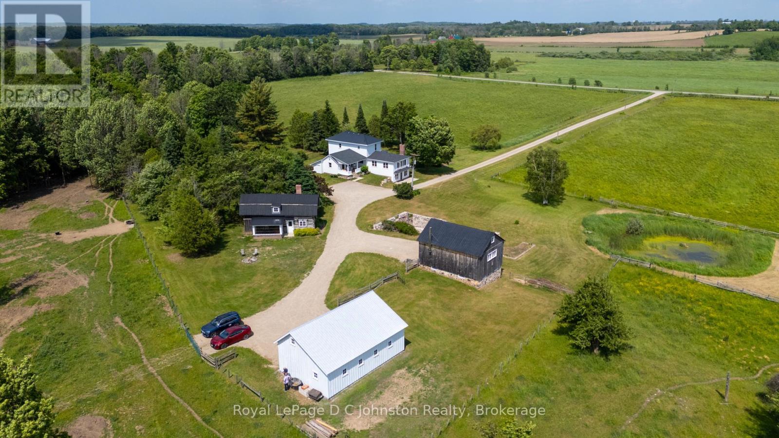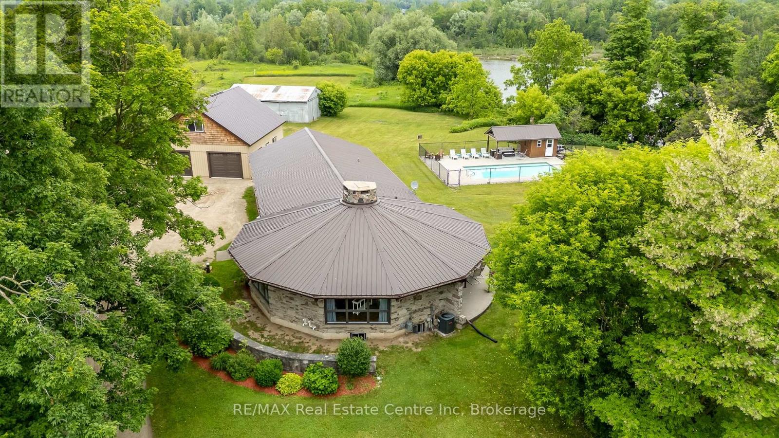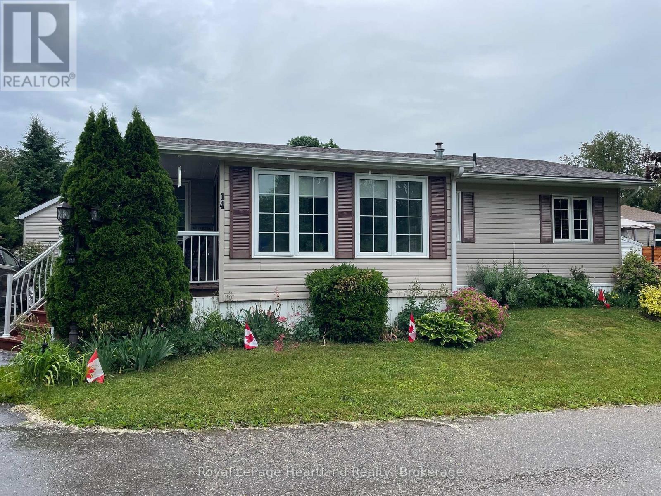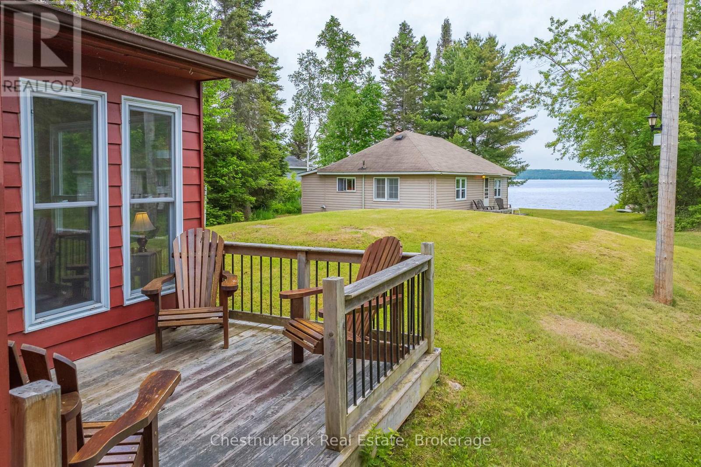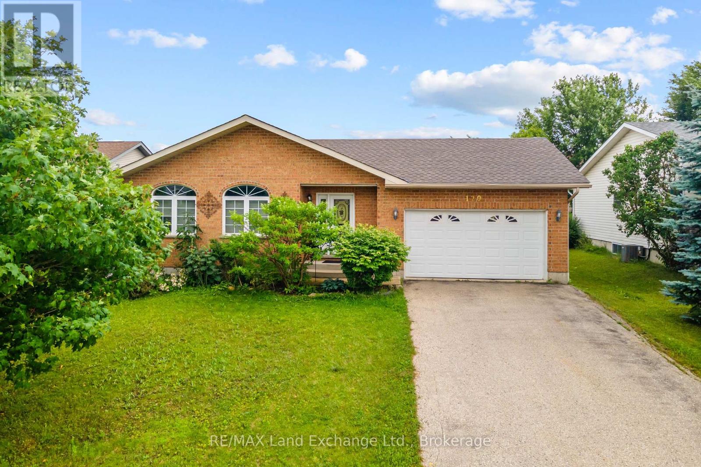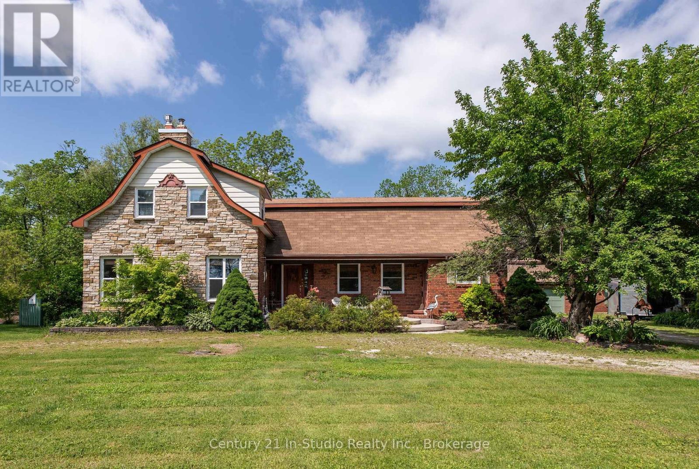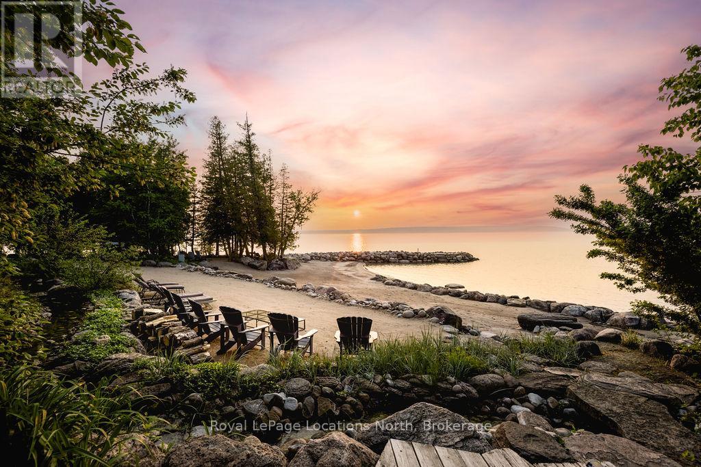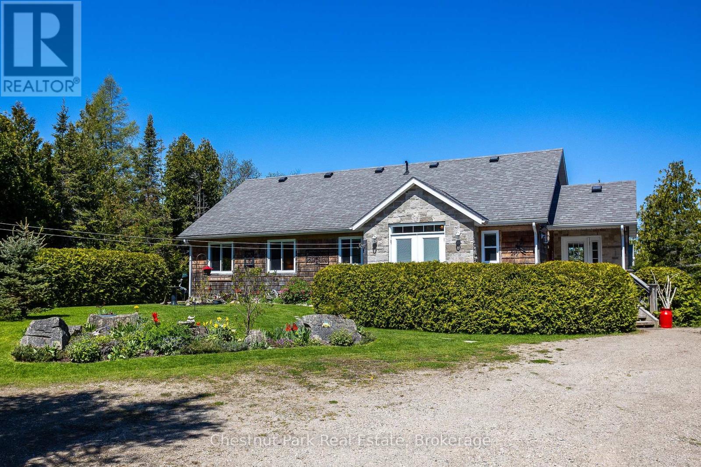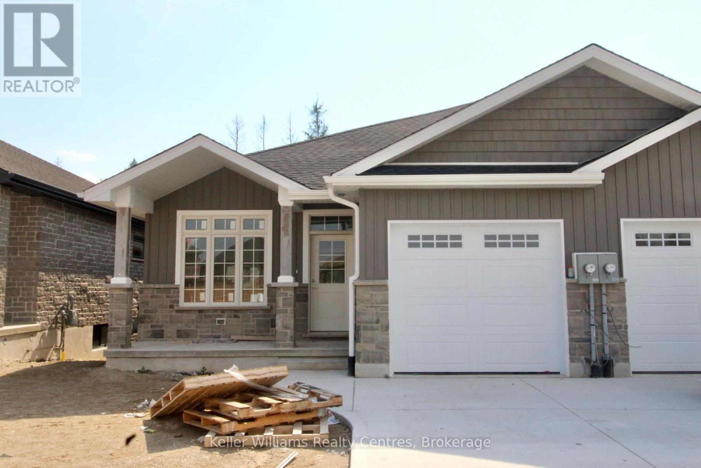Search MLS
5991 Line 6 Line
Perth South, Ontario
This is your chance to become the next owner of this long term family home in the Village of Woodham . Imagine living in the quiet villiage of Woodham with lots of room for the kids and a huge back yard in this well kept family home . Move right in or do some renovations to update to your liking . This home features large main floor principle rooms including a double living room plus a large dining area and eat in kitchen . spacious front entry and large laundry storage area completes the lower level while the upper floor features a large primary bedroom , two additional bedrooms and a den or possible space for an upper bathroom when ready . The basement is great for additional storage . The large detached coachhouse offers lots of possibilitys with plenty of storage options including a large loft area . Imagine the possibilitys . (id:36809)
Coldwell Banker Homefield Legacy Realty
106 - 391 James Street W
Gravenhurst, Ontario
Looking for a private, quiet place to call home? Love the feel of nature just outside your door? Live in luxury within a small community in this spacious 1385 square foot ground floor walk out condo. An open concept floor plan features a large eat in kitchen with a 12 foot granite peninsula that easily accommodates seating for six. The dining room/ living room features a cozy gas fireplace with a lovely balcony that views a tree lined ravine and beautifully appointed perennial gardens. Recently renovated bathrooms offer gorgeous ceramic tile and stone topped vanities. This three bedroom 2 bath unit comes with a heated underground parking space and spacious indoor storage locker. Granite Trail is perfectly situated between the town core and the Muskoka Wharf all within walking distance. This unit and been meticulously maintained and cared for. Don't miss your chance to own a piece of the Muskoka dream. (id:36809)
Sotheby's International Realty Canada
1958 518 Highway
Mcmurrich/monteith, Ontario
Welcome to your very own private getaway in the beautiful Almaguin Highlands. This amazing 200 acre parcel comes complete with two bedroom cabin equipped with a propane stovetop and off grid wash facility as well as multiple out buildings including a 28 foot travel trailer for overflow guests. A gated entrance located at the year round road ensures your privacy when you're at the property taking in everything nature has to offer or away from the property at that pesky career. Also included with the property is a tractor with blower and grader attachments to ensure the long driveway into your private oasis remains in great shape and you are able to use the property for the maximum amount of time throughout the year. Doe Lake access is a short drive away and perfect for hooking up the boat and spending the day on this lake or any other of the multiple lakes in the area. There a multiple trails throughout the property to ensure fun times for everyone whether you're ATVing, dirt biking or snowmobiling. Mature pine trees on the property are beautiful and solar panels give a small amount of power for necessities during your stay. This camp is truly a getaway for someone looking for some alone time. (id:36809)
Royal LePage Lakes Of Muskoka Realty
1565 B Line
Arran-Elderslie, Ontario
Escape to Your Private Country Oasis just a few minutes away from Southampton's eclectic downtown core and its stellar sand beaches! Discover this stunning, newly renovated modern farmhouse on a paved road just minutes away from the shores of Lake Huron in picturesque Southampton. Situated on just under 4 acres, enjoy breathtaking views and ultimate privacy, surrounded by farmland protected from all future development. The main home with 3392 sq ft, including the walkout basement, features four bedrooms and a massive open-concept living room, kitchen, and dining area perfect for entertaining. The chef's kitchen boasts modern amenities and flows seamlessly, creating a bright, airy atmosphere. Outside, find a spacious barn with a large workshop and upstairs storage, plus several stalls. A new 34 x 23 foot double+ garage offers ample space for vehicles and projects. Adding to this unique property is the 180 year old original homestead a separate, 1,462 sq ft fully renovated two-storey log home with a kitchen, 4 piece bathroom, living room, TV room and two bedrooms heated with a wood stove. This versatile space is ideal for guests, extended family, or a lucrative AirBnB. Lovely Perennial gardens, mature apple, pear, and cherry trees, and a small pond full of turtles, frogs, and visiting Great Blue Herons, ducks and cranes. Lots of space to grow your own food. This property offers a rare blend of modern luxury, rural tranquility, and incredible versatility. Whether you seek a peaceful family home, hobby farm, or income-generating investment, this property presents unparalleled possibilities. Don't miss your chance to experience this slice of paradise! Be sure to click on the "VIRTUAL TOUR" or "MULTIMEDIA" button for Video, floor plans, etc! (id:36809)
Royal LePage D C Johnston Realty
26 Old Brock Road
Puslinch, Ontario
Discover the perfect blend of comfort, space, and functionality in this stunning 5-bedroom, 3.5-bathroom country home, ideally located just minutes from Highway 401. Set on a beautiful, private lot, this property offers the peace of rural living with unbeatable convenience for commuters. Step inside to a bright, open-concept layout designed for both relaxation and entertaining. At the heart of the home, a stunning central fireplace anchors the main living area, creating a cozy focal point that flows seamlessly into the kitchen and dining spaces. Large windows bring in natural light and frame picturesque views of the surrounding countryside. Each of the five bedrooms is generously sized, with the primary suite boasting a private ensuite, walk-in closet and large balcony looking over your backyard oasis backing onto Mill Pond. The in-ground pool and cabana are ideal for summer entertaining, relaxing, or making family memories. A separate lofted garage workshop offers ample room for hobbies, storage, or a home business set up perfect for tradespeople, car enthusiasts, or anyone in need of extra space. This property delivers the best of country living with quick access to schools, shopping, and major routes. (id:36809)
RE/MAX Real Estate Centre Inc
14 Garden Road
Ashfield-Colborne-Wawanosh, Ontario
Desirable, carefree, low maintenance Royal Home is now available, consisting of 1122 sq. ft, of living space! This well-maintained 2-bedroom, 2-bathroom home features a fantastic floor plan, including the large kitchen with ample cabinetry with dining area and room for your sideboard. Footsteps off the kitchen and dining area you will find a separate laundry room for added convenience. The spacious primary suite with a 3-piece ensuite, walk-in closet, and room for a king-sized bed and your bedroom furnishings.. Enjoy your morning coffee in the bright 3-season sunroom at the front of the home. Outside, you"ll find a paved driveway, an oversized garage with electricity, beautiful perennial gardens, and views of a peaceful creek with mature trees. Located in a family friendly land lease community, offering a clubhouse and in-ground pool. Just minutes to the Town of Goderich, sandy beaches, golf courses, and unforgettable Lake Huron sunsets! (id:36809)
Royal LePage Heartland Realty
203b Lakeshore Drive
Strong, Ontario
Two cottages! - Tucked away on the peaceful shores of Lake Bernard, just minutes from Sundridge, you'll find these two charming three-season cottages on a level lot just under an acre of pure summer bliss. These classic cuties have everything you need for lazy lake days and cozy nights. There's plenty of space for sleeping, playing, and relaxing, whether you're hosting family BBQs, fishing, swimming, boating, watching the sunset, or simply unwinding by the water. The Red Cottage #1 has 2 comfy bedrooms and a 3-piece bath. The Front Cottage #2 offers 3 bedrooms and a 2-piece bath, great for guests or extended family. Both cottages feature kitchens with lots of counter space and storage, ideal for cooking up your favourite summer meals or blending a round of margaritas! Wake up to the gentle lapping of waves, sip your morning coffee with stunning lake views, soak up sunshine all day, and cap it off with a spectacular sunset show each evening. This is the perfect setting for making unforgettable memories with your friends and family. Showings by appointment only, book your tour today and start living the lake life! Note: There is a shared driveway; please respect neighbors' property. A Survey report has been done to determine the lot lines. (id:36809)
Chestnut Park Real Estate
120 Owen Road
Wellington North, Ontario
Welcome to 120 Owen Road, a beautifully maintained bungalow located in a quiet, family-friendly neighborhood in Mount Forest. This inviting home offers plenty of living space on the main floor, featuring three spacious bedrooms, and a bright, functional layout perfect for families or retirees alike.The lower level adds more finished area and boasts excellent development potential, ideal for creating an in-law suite or additional living space. If you're looking for multigenerational living, the layout offers flexibility to suit your needs.Enjoy the outdoors in the ample backyard, perfect for gardening, entertaining, or relaxing in the fresh air. The property also includes an attached garage for convenient parking and storage.Don't miss this fantastic opportunity to own a move-in ready home in one of Mount Forests most desirable areas. (id:36809)
RE/MAX Land Exchange Ltd.
3926 County Road 124 Road
Clearview, Ontario
Quality-Built Home on 1.2 Acres with Stream, Pond & Workshop. Discover the perfect blend of comfort, craftsmanship, and nature in this beautifully maintained, quality-built home nestled on a scenic 1.2-acre lot. Boasting 4 generously sized bedrooms, this residence offers an ideal layout for families or anyone seeking space and serenity. Step inside to find a custom kitchen designed for both function and style, seamlessly flowing into a welcoming living and dining area complete with a cozy gas fireplace. The spacious family room creates the perfect setting for quiet evenings at home. Convenient main floor laundry and storage area adds to the ease of daily living. Enjoy the charming 3-season sunroom, overlooking the picturesque backyard with a tranquil stream and private patio pond. The grounds are beautifully landscaped, providing a peaceful setting that feels like your own private retreat. For hobbyists and professionals alike, the detached 2-car garage includes a heated and insulated workshop is perfect for projects, storage, or tinkering year-round. This exceptional property combines rural charm with everyday convenience, ideal for those seeking space, privacy, and quality. Book your private tour today! (id:36809)
Century 21 In-Studio Realty Inc.
100 Melissa Lane
Tiny, Ontario
Welcome to one of Canada's largest log mansions, a Yellowstone of the North that rivals the magnificent log building in the Yellowstone TV series.This breathtaking, one-of-a-kind waterfront estate at the very point of Georgian Bay's Cedar Point redefines luxury living.Built in 2002 as a private resort, set on 4.37 acres of landscaped grounds w/ 2 beaches over 412 ft of pristine shoreline.With close to 14,000sqft, every detail of this custom-designed home was lavished w/uncompromising quality.The main residence features 8 bed+8 bath+ 2nd living quarters-2 bed+2 bath.Every room is a statement w/soaring ceilings, rich finishes + breathtaking views. Outdoors,this waterfront sanctuary captivates w/private sandy beach, cabana, gentle streams+ 90-ft stone pier offering panoramic views.Boaters will value an 80-ft seasonal dock at the 2nd, pebble beach. Birders will be impressed to learn that Cornell Lab identified 100+species.At night, gather at the pier under a canopy of stars/luxuriate in the 8-person in-ground hot tub.A true legacy property, offering a level of privacy, scale + beauty that simply can't be replicated.Massive log doors feature hand-carved artwork & open to 20-ft high grand foyer a Shooting-the-Rapids carving.Main floor- dining room, living room w/wet bar, sitting room w/ beautiful lake views+office.Custom Kitchen offers a Dacor + Thermador stoves, oven, Sub-Zero fridge/wine cooler, butlers pantry,2 dishwashers+fireplace.The spectacular main floor primary suite has vaulted ceilings, stone f/p +spa-like ensuite w/private deck.Upstairs:3 bed+3 bath + family room.The w/out lower level includes a new accessible bedroom w/ensuite, laundry, games room, gym+Sonos-equipped home theatre.20-seat English pub offers-draft taps/Sub-Zero cooler/keg fridge,ice maker+custom stone fireplace.In-flr heat throughout main home/garage/guesthouse.4-car heated garage. New boiler, cedar shingled roof, irrigation, Starlink internet/cell tower, cobblestone driveway, 90-ft stone pier. (id:36809)
Royal LePage Locations North
94 Zorra Drive
Northern Bruce Peninsula, Ontario
Tranquil Waterfront Retreat Near Tobermory. Escape to serenity with this private year-round 3-bedroom, 2-bathroom waterfront home, designed for both comfort and style. Situated on a stunning shoreline, you'll enjoy breathtaking lake views from nearly every room and the expansive wraparound deck is perfect for sunsets, morning coffee, bird watching & stargazing. Inside, the modern open-concept layout is enhanced by vaulted wood ceilings with bright dormer windows, gleaming maple hardwood floors, and a dramatic gas fireplace anchoring the spacious living area. The kitchen features rich cabinetry, granite countertops, and stainless steel appliances, making it a dream for any home chef. A 4-season sunroom offers the ideal space for a home office or cozy reading nook, set apart from the main living areas. The primary suite includes a generous walk-in closet, marble-tiled ensuite, and direct access to the deck. Additional features include central vacuum, main floor laundry, full back up generator power and a detached 1.5-car garage with water hookup. Beautiful perennial gardens surround the property, offering natural beauty and privacy while just a short drive from the charming village of Tobermory. (id:36809)
Chestnut Park Real Estate
614 25th Avenue
Hanover, Ontario
The one you've been waiting for! Semi-detached bungalow with walkout basement. Main level living with open concept kitchen/living space, dining room, 2 beds and 2 baths and main floor laundry. Walkout from your living space to the covered upper deck offering views of the trees. Bright lower level is finished with 2 more bedrooms, full bath, and large family room with gas fireplace and walkout to your beautiful back yard. Home is located in a great new subdivision of Hanover close to many amenities. Call today! (id:36809)
Keller Williams Realty Centres

