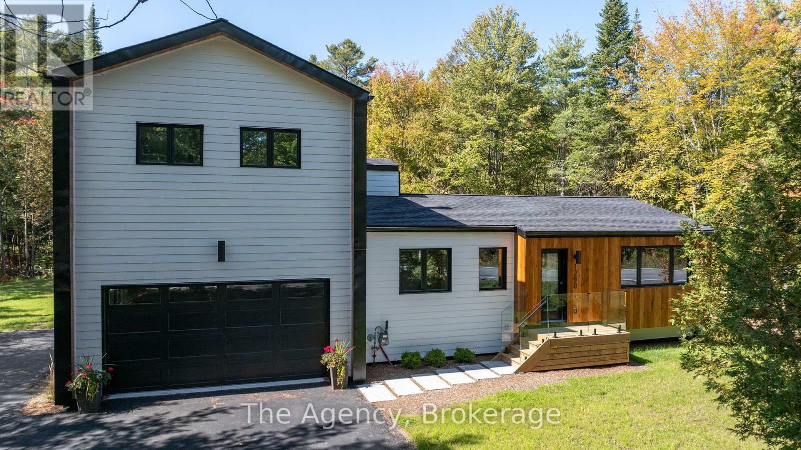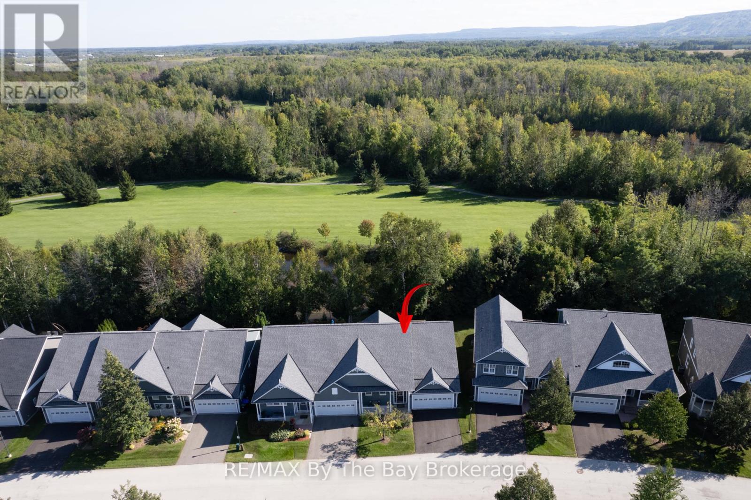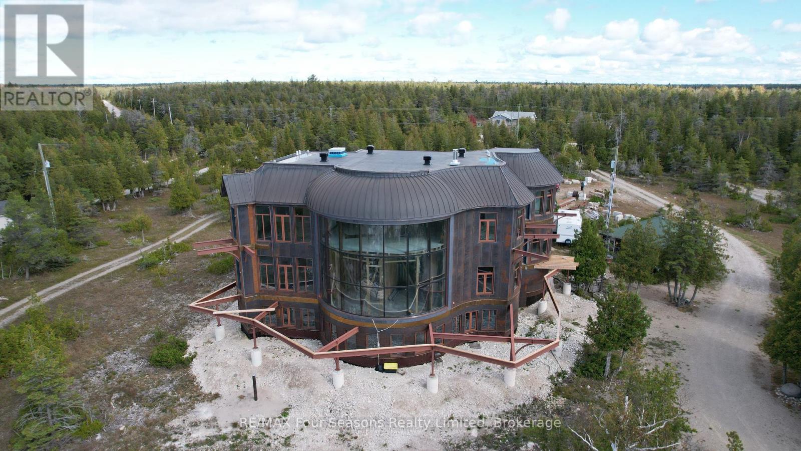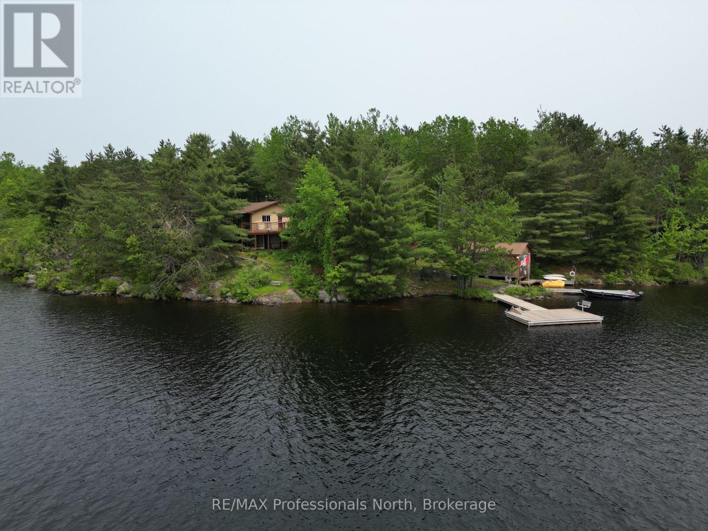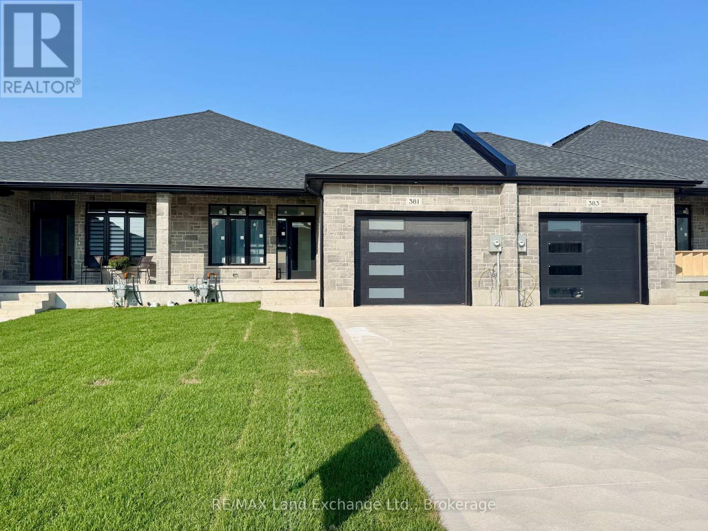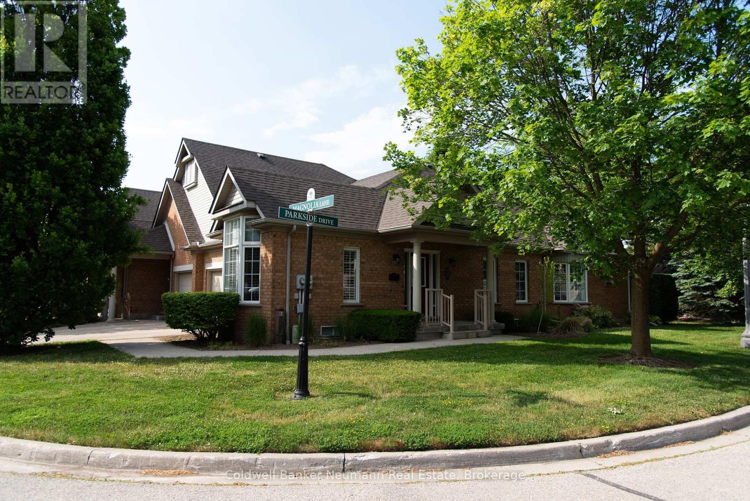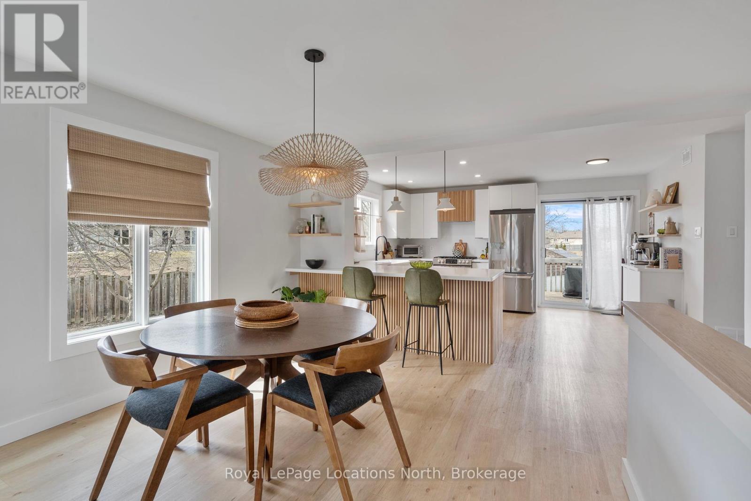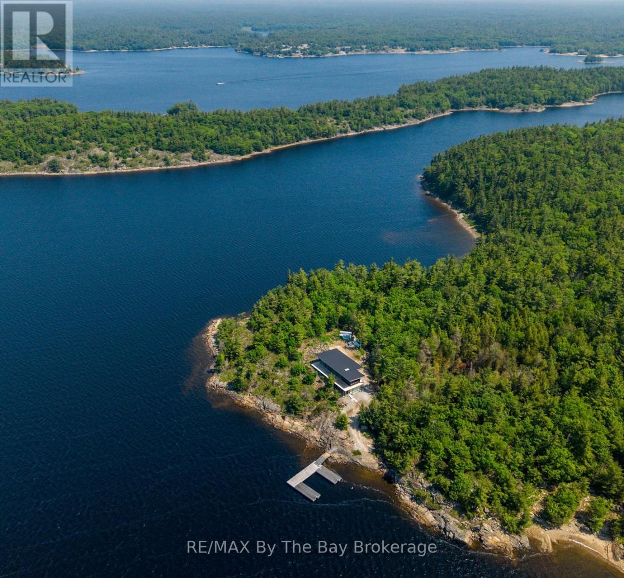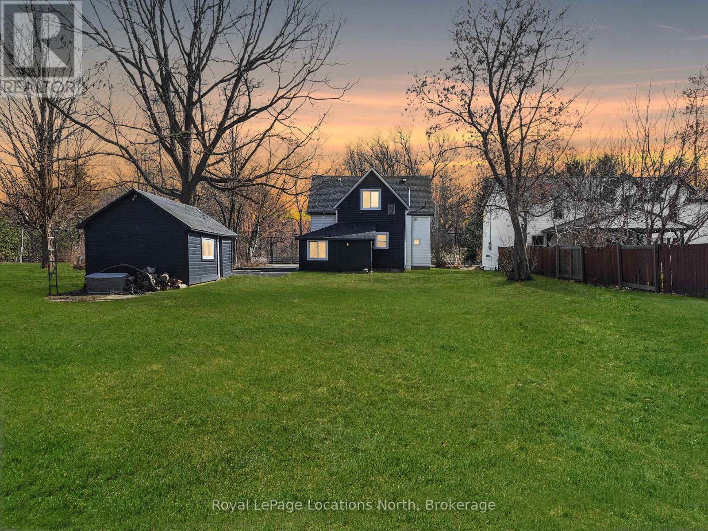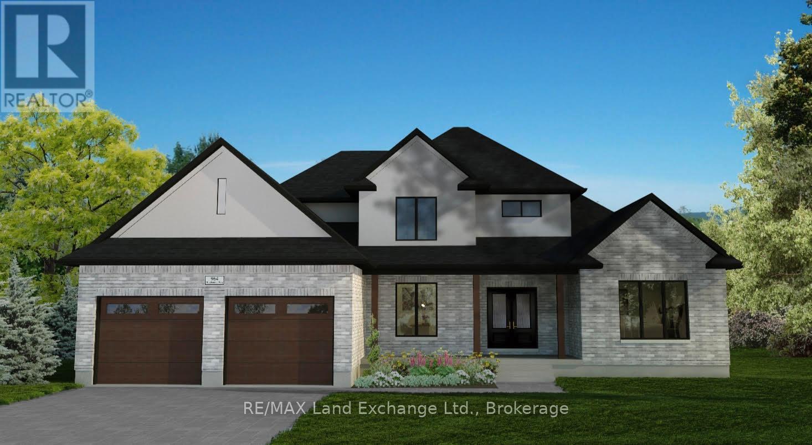Search MLS
1290 Cedar Lane
Bracebridge, Ontario
Spacious Muskoka Retreat on Over an Acre In-Town Convenience Meets Modern Comfort. Welcome to 1290 Cedar Lane a beautifully expanded and fully updated 4-bedroom, 4-bathroom home offering the rare combination of over an acre of flat, usable land within minutes of downtown Bracebridge. Perfect for families, remote professionals, or those looking for a Muskoka lifestyle without sacrificing convenience.Step inside and discover a bright, open layout with multiple living spaces designed for comfort and function. The large kitchen flows seamlessly into the dining and living areas ideal for entertaining. With a dedicated home office plus four spacious bedrooms, theres room for both work and play.Recent renovations and thoughtful upgrades ensure a move-in-ready experience: stylish finishes, modern baths, and plenty of natural light. The lower level offers a flexible family room, gym, or guest suite potential.Outdoors, enjoy the freedom and space of level land perfect for kids, pets, or future backyard dreams. Relax on the deck, host summer BBQs, or simply enjoy the peace and privacy of this in-town retreat. Location Highlights - Just minutes to schools, shops, and dining in downtown BracebridgeEasy access to lakes, trails, and everything Muskoka is known for. Only 2 hours from Toronto the perfect work-from-home escape or weekend retreat. Why You'll Love It:4 bedrooms + office, 4 bathrooms. Newly finished + move-in ready Over 1 acre of flat, usable landIn-town convenience with Muskoka charm (id:36809)
The Agency
32 - 32 Green Briar Drive
Collingwood, Ontario
SEASONAL SKI SEASON LEASE FROM MID DECEMBER - END OF MARCH Meticulous Bungalow Located in the Prestigious Briarwood Community. The location can't be beat, backing onto the Cranberry Golf Course with gorgeous pond views and privacy, surrounded by vast trails, and an 8 minute drive to Blue Mountain. Spark up the bbq on the massive back deck and take in the views with no rear neighbours. The beautiful open concept main floor boasts vaulted ceilings, gas fireplace and lots of natural light. Enter the impressive primary bedroom through French doors, complete with walk-in closet and spa ensuite with soaker tub. 4 bedrooms + den (with bed), 4 bathrooms and huge principal rooms provide space for the whole family plus guests. There is parking for 4 cars + guest parking available, lower level rec room with fireplace, dbl car garage with inside entry and much more. Internet is included in the rental rate. This home comes fully furnished and stocked with everything you need. Just bring your suitcase, food and ski gear and start making memories. Smoke free pet free home. (id:36809)
RE/MAX By The Bay Brokerage
65 Eastview Road
Guelph, Ontario
Welcome home to this delightful 3-bedroom bungalow, radiating a fresh, move-in-ready feel with updates to paint and some flooring throughout. Step inside to find inviting bedrooms, all boasting newer, comfortable flooring. The true highlight lies in the lower level, poised for an income-generating in-law suite, perfect for supplemental income or multi-generational living. A smartly designed shared laundry room offers convenience. The exterior impresses with a fully fenced yard, providing a secure haven and easy access from both sides. Roof (2015) Furnace (2012) (id:36809)
Royal LePage Royal City Realty
794 Dorcas Bay Road
Northern Bruce Peninsula, Ontario
Welcome to a once-in-a-lifetime opportunity on the Northern Bruce Peninsula just minutes from the charming village of Tobermory and the gateway to Fathom Five National Marine Park. Perched along the rugged shoreline of Dorcas Bay, this awe-inspiring "Corten Steel" residence trimmed in brass and copper accents, spans over 6,000 square feet of cutting-edge architectural design, awaiting your final vision. If you are unaware of Corten Steel, check it out online. This is structured to last! Step inside and discover the bones of a technological marvel. Designed with a high-tech interior infrastructure, the home is prepped for next-gen automation, integrated security, and luxury creature comforts. Floor-to-ceiling custom curved glass windows command panoramic views of Lake Huron's turquoise waters, flooding the main living areas with natural light and offering a front-row seat to stunning sunsets. The layout is bold and dynamic. Multiple levels of living space flow organically, offering private zones for bedrooms, studio space, or future home theatre installations. Expansive cantilevered decks are partially framed in and ready for custom finishing ideal for outdoor lounging or elevated entertaining. The property itself is over an acre of coastal landscape, with direct water access via a private boardwalk-style path leading to the rocky shoreline perfect for kayaking, paddleboarding, or sunbathing on limestone shelves. This is not just a home; it's a conversation piece, a legacy build, and a canvas for your ultimate dream retreat. Whether you're seeking a luxurious family compound, a high-end rental investment, or a future-forward escape from the ordinary, 794 Dorcas Bay Road offers unlimited potential. Note: The home is being sold as-is/where is, unfinished, presenting an extraordinary opportunity for the buyer to complete the vision with their own style, materials, and finishes. Plumbed for 5 bathrooms (3+2). (id:36809)
RE/MAX Four Seasons Realty Limited
402191 Grey Road 4
West Grey, Ontario
This 48+ acre farm offers plenty of space and practical features for both living and working, including roughly 30 workable acres. The home includes an impressive Great Room with high ceilings and large windows. The show barn is built for comfort and efficiency, with 4 stalls, a wash station, lounge area, and in-floor heating. An additional 12 stalls are located in the bank barn, providing the flexibility needed for larger operations or multiple uses. (id:36809)
Exp Realty
11437 Devils Lake Wao
Minden Hills, Ontario
Welcome to your private getaway on beautiful Devils Lake! This water-access-only retreat offers 260 feet of pristine shoreline with sunset views, a sandy beach, and a dock perfect for swimming, fishing, and boating. Backing onto Queen Elizabeth II Wildlands Provincial Park, the property is surrounded by protected parkland, offering exceptional privacy and a true escape into nature. The 4-bedroom cottage features a bright, open-concept layout ideal for gathering with family and friends. A 17x8 screened porch provides bug-free evenings overlooking the lake, while a 24x16 dry boathouse adds convenient waterfront storage. Best of all, this property comes fully turnkey, almost everything is included! Furniture, appliances, housewares, smoker, pontoon with 50HP motor, 16.5 boat, pedal boat, paddle board, 2 kayaks, lily pad, 2 snowmobiles, and more, ready for you to enjoy from day one. Access is easy with ample parking in the city-maintained mainland lot, followed by a short boat ride to your private paradise. Outdoor enthusiasts will also love direct access to the Ganaraska Hiking Trail from both the mainland and the lake. A rare chance to own a move-in-ready lakeside retreat, just arrive and start making memories. (id:36809)
RE/MAX Professionals North
381 Rosner Drive
Saugeen Shores, Ontario
This freehold townhome is up and framed; just waiting on you to make the interior colour choices. This 2 bedroom 2 bath unit is 1245 sqft on the main floor with a full unfinished basement. For an additional $30,000 + HST the basement can be finished and will include a family room, 2 more bedrooms and a full bath. Standard main floor finishes included hardwood and ceramic, solid wood staircase to the basement, 9ft ceilings, and Quartz kitchen counters. Exterior includes a sodded yard, concrete drive and covered back deck measuring 12 x11. Heating is gas forced air with central air. HST is included in the list price provided the Buyer qualifies for the rebate and assigns it to the Builder on closing. Prices subject to change without notice. (id:36809)
RE/MAX Land Exchange Ltd.
22 Magnolia Lane
Guelph, Ontario
Welcome to the Village by the Arboretum in Guelph. This 55+ active adult lifestyle community has over 1200 seniors calling this village home. There is an on site medical building with doctors, pharmacy and LifeLabs. The Village Center includes a fitness facility, gymnasium, pool, putting green, tennis courts and social activities galore. In the middle of this is 22 Magnolia Lane the Heather Glen Model which boasts up to 1400 sq ft on the main level and approximately 800 sq ft finished in the basement. A spacious and bright end unit boasts one of the largest decks and added to that is a retractable wind proof awning so rain or shine you can enjoy the fresh air. Open the custom made front door from your flag stone porch to a welcoming foyer with a main floor that has a comfy den or office, kitchen & dinette that has been updated over the years, large primary bedroom with 4 piece ensuite, large walk in closet with built in closet organizers, spacious living/dining room with 10 foot ceiling with new pot lights and then french doors to that extra large deck and a main floor laundry room washer/dryer (2024) and a convenient 3 piece bathroom for your guests. Then downstairs to a large recreation room, and an extra bedroom with double closets and a 2 piece bathroom. The storage room is unbelievable, lots of space for all your extras. Then to top it off a very spacious single garage to keep the snow off your car in the winter months. Speaking of winter months, no more shoveling a crew of professionals are here to maintain your driveway, walkway in the winter and cut your grass and keep your gardens. "So calling all seniors, this is the happening place to be. Time to sit back relax or get out and enjoy all the activities, you have earned it". (id:36809)
Coldwell Banker Neumann Real Estate
50 Birchwood Court
Meaford, Ontario
From this quiet cul-de-sac, you'd never guess what's inside. A fully renovated modern haven with a sleek Scandinavian design, with 1,924 total finished sq.ft. A bright, beautiful white kitchen with natural wooden floating shelves and vertical wooden slats. A natural gas stove, quartz countertops, and a coffee bar. New LVP flooring throughout the upper level features an open-concept living space. Large windows give plenty of natural light into the living room with vaulted ceilings. Two bedrooms and a 4 PC bathroom upstairs. Continuing downstairs, you have 2 more bedrooms and a 3 pc bathroom with a large recreation room giving you ample opportunities to make your own. A utility room for extra storage and laundry. This raised bungalow with a single attached garage sits at the end of the court with a large, fully fenced pie-shaped lot. Two decks and western exposure for indoor-outdoor living. A greenhouse, raised garden beds, and an extra shed for gardening storage. Located only a short 10-15 minute walk to downtown Meaford restaurants/shops and the waterfront of Georgian Bay. The sump pump was new in April 2021, New furnace in 2018, Roof shingles were replaced in 2019, HWT 2025. (id:36809)
Royal LePage Locations North
11324 Island 1810/bone Island
Georgian Bay, Ontario
An architectural standout in one of Georgian Bays most coveted enclaves, this brand-new Scandinavian-style cottage presents a rare opportunity to complete a high-end build without the pressures of starting from scratch. Built using precision European log construction, the home blends minimalist form with enduring natural materials. Clean lines, warm textures, and expansive volumes create a seamless connection to the surrounding wilderness.An expansive deck wraps around the entire building, while floor-to-ceiling triple-pane European windows frame approximately 940 feet of private, deepwater shoreline across 8.48 acres. With sunset-facing western exposure on a secluded point of land, the property offers panoramic views and complete privacy from all vantage points.Inside, the layout reflects modern luxury living. Natural materials, including stone, marble, Caesarstone, and wood, enhance the aesthetic throughout.The custom kitchen and walk-in pantry are designed for functionality and beauty, while century-grade Canadian white oak flooring provides warmth and durability. In-floor heating in the Muskoka room and main floor bathrooms supports year-round comfort, and two luxurious Valcourt Frontenac fireplaces offer character and ambiance.The ICF-insulated lower level was designed to accommodate a future spa-like bathroom, media room with walkout potential, and gym, office, or additional bedroom.This fully winterized, four-season home features a standing seam steel roof, automated backup generator, spray foam insulation, heat pump with propane furnace backup, & central air conditioning.It is also pre-wired for smart home automation, electric blinds, security, and networking.A robust engineered dock anchored on a 30-inch steel pipe foundation completes the offering.This property is for a buyer who understands the legacy and who shares a love of Georgian Bay, who values thoughtful design, and who is ready to carry this special place forward. Some photos virtually staged. (id:36809)
RE/MAX By The Bay Brokerage
148 Marsh Street
Blue Mountains, Ontario
GREAT VALUE. Welcome to your 'artistic haven' at 148 Marsh St, Clarkburg. This detached home dazzles with charm and character. Set on an oversized lot - with the picturesque Beaver River, a short walk away. Just a stones throw from downtown Clarksburg (an art-lovers dream). Enjoy musical performances and live theatre at Marsh St Centre. Thornbury Harbour is minutes away with access to beach areas, quaint cafe's and restaurants. Fantastic ski hills/clubs within close proximity: Georgian Peaks, Alpine, and Beaver Valley. Recent updates enhance this home's allure - including modern plumbing and electrical systems, new hot water tank, some new windows, flooring, insulation, beautifully renovated bathrooms and kitchen. Inside, the main floor greets you with a spacious mudroom, eat-in kitchen, soaring ceilings, and a sunlit living area. The primary bedroom is conveniently located on the main level. It features a 3 piece, ensuite bathroom and a walk-in closet. Upstairs, the vaulted ceilings create a warm and inviting ambiance. Featuring an entertainment room (currently used as a music space), two additional bedrooms, and a bathroom with laundry facilities (new laundry appliances). The spacious backyard is ideal for gatherings and entertaining. Craft your very own memories under the stars. This property comes equipped with it's very own detached garage. The driveway has plenty of room to accommodate a boat, trailer, snowmobiles, and more. Imagine making this your cozy haven for all four seasons! Alternatively, this could be your sunny summer retreat or a cozy ski residence. Book your showing today. (id:36809)
Royal LePage Locations North
964 Bogdanovic Way
Huron-Kinloss, Ontario
Introducing 964 Bogdanovic Way, a beautifully designed 1 1/2 storey home currently under construction in Crimson Oak Valley Subdivision! Located just south of Kincardine, this highly sought-after enclave of executive style residences features estate sized lots, only a short stroll away from the breathtaking beaches of Lake Huron. The ornate roof lines, brick and stucco facade, together with the gracious front porch, add to the stunning curb appeal. Combining elegance and style with functionality, this popular floor plan offers open plan living with just over 2800 sq ft on 2 finished levels. The bright and welcoming foyer leads to a private study or den, and a 2 pc powder bath for guests. The space flows effortlessly into the great room with 10' tray ceilings, gas fireplace, and spacious dining area with a walk-out to the covered 16x14 back porch. The kitchen is a chef's delight, with a large centre island and pantry corner, providing the perfect space for family meals and entertaining. The main floor primary suite is situated at one end of the house, ensuring privacy and separation from the main living space. The adjoining 5 pc ensuite bath with soaker tub and large walk-in closet complete this luxurious retreat. Upstairs you will find 3 additional bedrooms that share a spacious 4 pc bath, and large hall linen closet and a loft space - the ideal spot for bookshelves, a cozy reading chair, or maybe an extra desk for a quiet homework zone. The laundry room is combined with the mud room, offering a built-in bench, storage and easy access to the double car garage. The unfinished basement is a blank canvas for your imagination - a future rec room for movie nights, additional bathroom, office, or gym and can be finished by the builder if desired. Completing this thoughtfully crafted home are engineered hardwood and ceramic tile floors, quartz countertops, stylish light fixtures and designer touches throughout, as well as concrete driveway, walkway and sodded yard. (id:36809)
RE/MAX Land Exchange Ltd.

