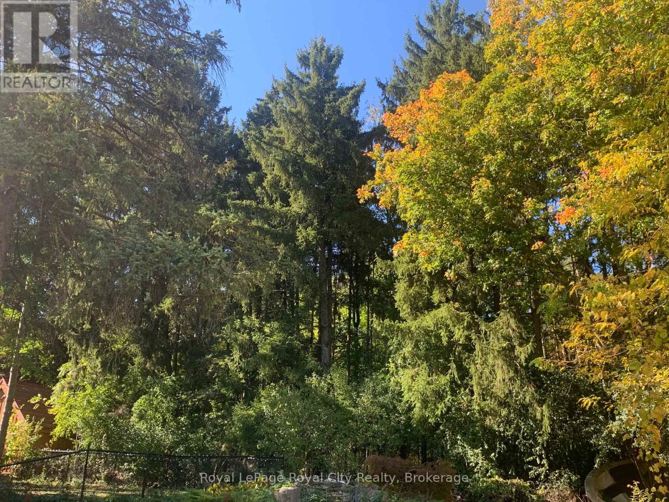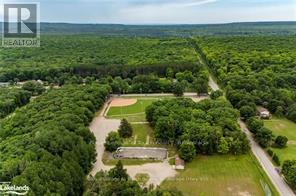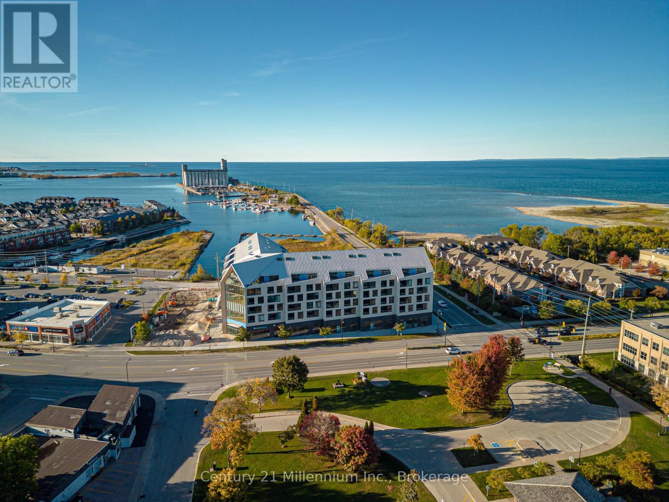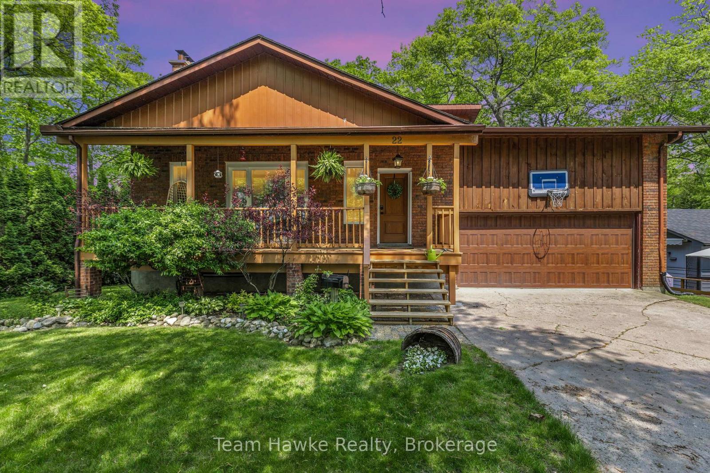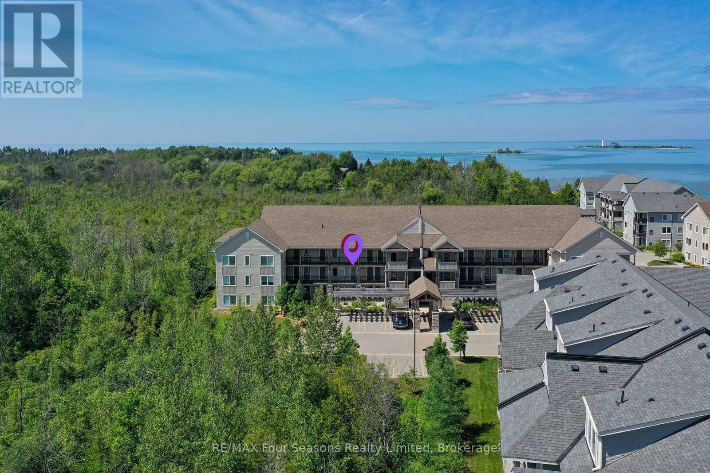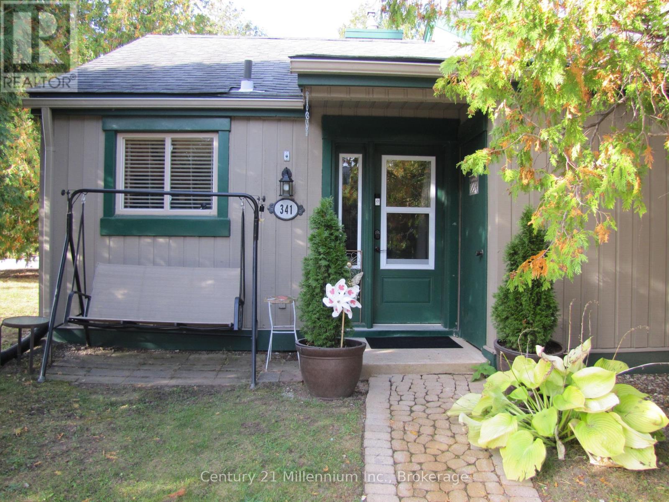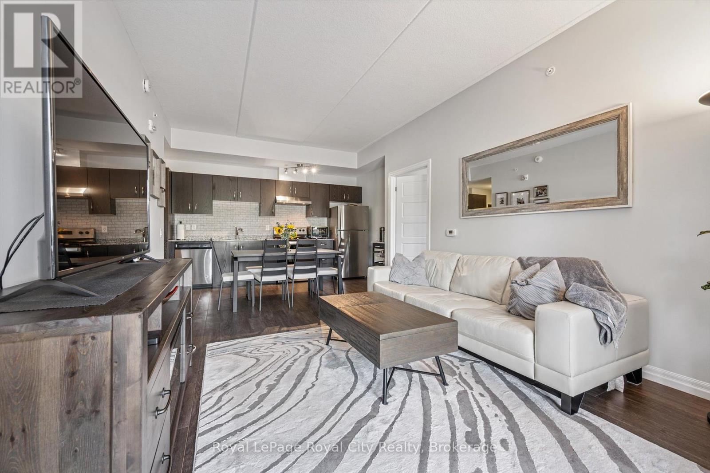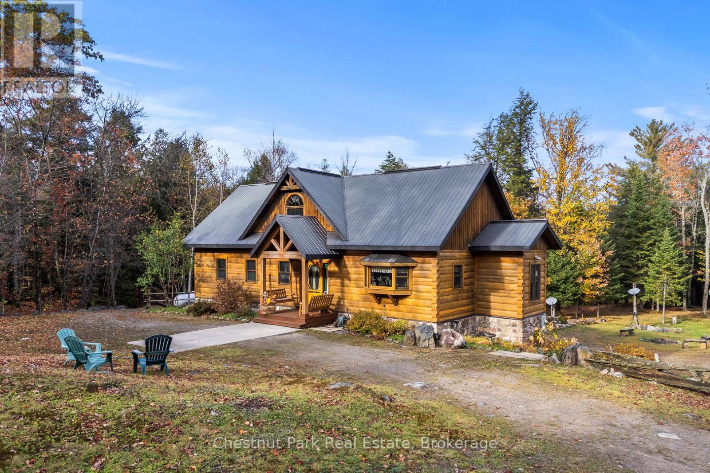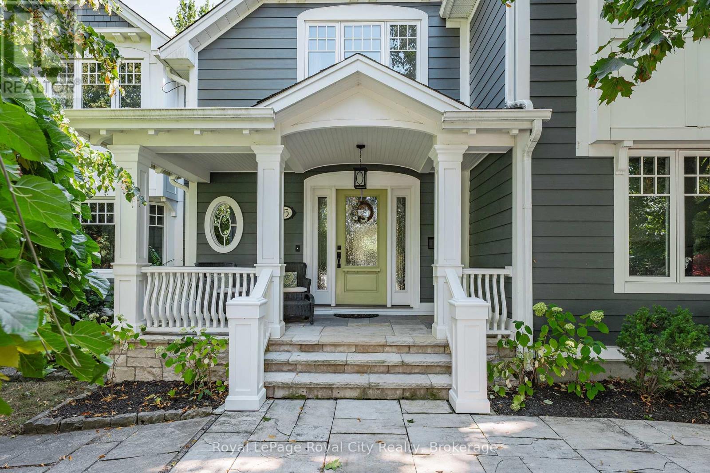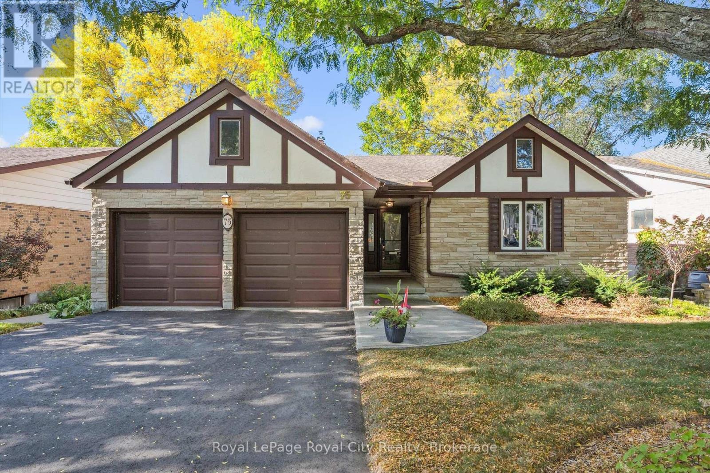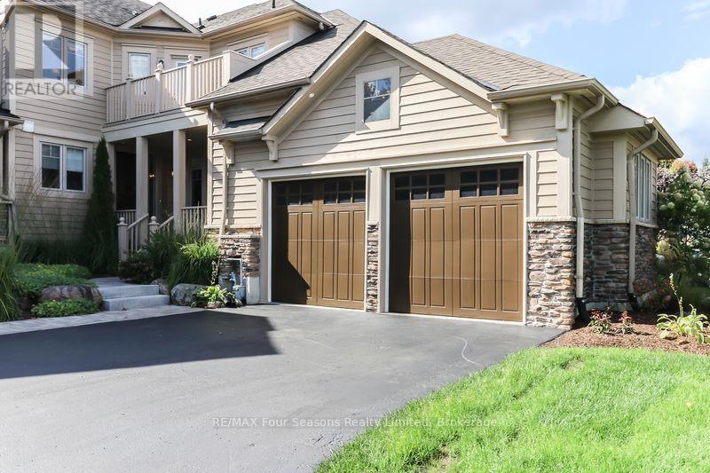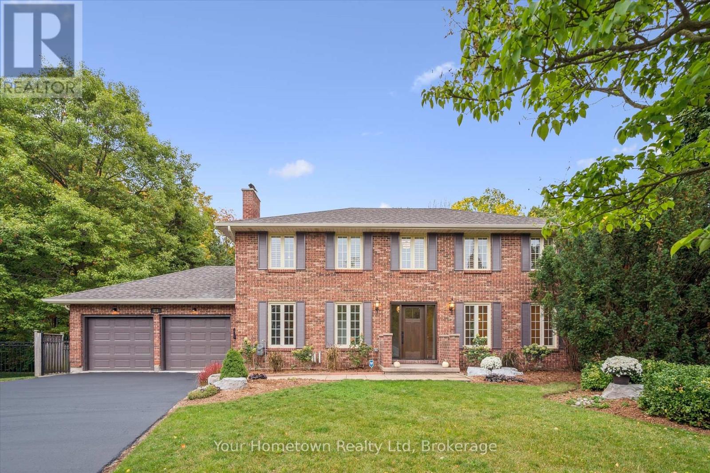Search MLS
7244 Wellington Road 124 Road
Guelph/eramosa, Ontario
118 foot frontage on Wellington Road 124 - this 1.72 acre lot rises to a level forested area - the L shaped lot dimensions are 118x438x207x279x87x160. There is a new well (2011) that provides 30 gpm. There is an existing house. (id:36809)
Royal LePage Royal City Realty
Lot 48 Whispering Pine Circle
Tiny, Ontario
Treed building lot situated in Rural Tiny, less than a 10 minute drive to town/amenities. Build your dream home here, enjoy the benefits of this location that include a boat launch, marinas, waterways to Georgian Bay, a park, playground, the OFSCA trail system and more. Full development charges apply. (id:36809)
Royal LePage In Touch Realty
223 - 31 Huron Street
Collingwood, Ontario
Unbelievable views from this brand new, bright and airy corner end unit in Collingwood's newest condominium community. Welcome to Harbour House in downtown Collingwood, across from the harbour with breathtaking views of Georgian Bay, Collingwood Terminals, and Blue Mountain Escarpment. Enjoy this upgraded 2 bedroom, 2 bathroom home with one level living including 1000 sqft of finished living space plus a 100sqft balcony. Offering a beautiful waterfall quartz countertop with matching backsplash; built-in, hidden dishwasher; modern, coastal flooring; and a desirable open-concept layout. Enjoy a fully equipped exercise room, dog wash station, guest suites, underground parking, fobbed entry and storage locker in a Scandinavian-inspired, architecturally stunning building which captures the nature-centred community perfectly. Located steps to groceries, pharmacies, restaurants, trails, live music, shops and more. A short drive to beaches, ski hills and golf. Collingwood is a true four-season playground, and whether you are looking for a place to hang your hat on weekends, or a home in which to grow your roots, this is the perfect place to soak in the amazing Southern Georgian Bay community. (id:36809)
Century 21 Millennium Inc.
22 Cabell Road
Tiny, Ontario
Just steps from the sandy shores of beautiful Woodland Beach, this spacious 3+1 bedroom, 2 bath home offers the perfect blend of comfort, space, and charm, whether you're looking for a full-time residence or a year-round cottage retreat.This solid brick home features a bright, open-concept main floor with soaring cathedral ceilings in the living room and two cozy gas fireplaces to keep you warm on winter nights. The generous kitchen, living, and dining areas make it easy to entertain or relax with family. Walk out from the dining room to a large deck overlooking a fully fenced backyard, ideal for summer barbecues, kids, and pets. Downstairs, the finished basement includes a spacious rec room and a fourth bedroom, perfect for guests or a home office. Located just 1.5 hours from Toronto, this property offers incredible value in a sought-after beachside community. (id:36809)
Team Hawke Realty
203 - 6 Anchorage Crescent
Collingwood, Ontario
EXECTUTIVE SKI SEASON LEASE A Truly Unique Wyldewood Cove Osler Unit! This exceptional, one-of-a-kind residence was fully redesigned and retrofitted by renowned Toronto designer and gallery owner, Alison Milne. With panoramic views of the Niagara Escarpment from the front of this second floor unit and stunning seasonal Georgian Bay vistas from the back balcony, this home features over $250,000 in upgrades, custom improvements, and meticulous attention to detail. The space is ready for ski season, offering a seamless living experience. Inside, you'll find pot lights throughout, each controlled by Lutron Maestro dimmers, and complemented by elegant Elte fixtures in every room. The chef's kitchen is a dream, complete with a new wine fridge (2025), GE Elite gas stove, new microwave/rangehood (2025), deep pocket pot drawers, and a fully integrated fridge and dishwasher. The luxurious master suite is a serene retreat, featuring a custom barn board headboard, a king-sized bed, under-bed storage, and a built-in wall closet. The ensuite bath boasts heated floors for ultimate comfort. After a day of outdoor adventure, unwind for après ski in the spacious open concept great room featuring living room and dining area/kitchen, complete with custom concrete gas fireplace. Step outside to the private balcony and soak in the breathtaking seasonal Georgian Bay views and enjoy grilling on the natural gas BBQ. This impeccably maintained condo offers the perfect balance of luxury and convenience, with active lifestyle amenities, including a gym, change rooms, and a YEAR ROUND HEATED OUTDOOR POOL for winter enjoyment. Wyldewood Cove is the exclusive waterfront community situated both minutes drive from the ski hills and to Collingwood just waiting for you this ski season! (id:36809)
RE/MAX Four Seasons Realty Limited
341 - 11 Harbour Street W
Collingwood, Ontario
SEASONAL 2025/2026 - SKI SEASON RENTAL - Great 2 bedroom, 2 bath bungalow end unit in the desirable Cranberry community with no one above or below you for added privacy and quiet. This bright, open-concept home features a modern kitchen with upgraded appliances and Quartz countertops, perfect for easy cooking and cleanup. The spacious primary bedroom boasts a fantastic en-suite with a new, modern shower, vanity and heated floors. The Master also features an inviting adjustable King bed. The second bedroom includes a comfortable queen bed for visiting family or guests. A second full 4-piece bathroom with heated floors, also houses a convenient stacked laundry unit. Enjoy the outdoors with two dedicated parking spaces. Located within walking distance to Harbour Street Fish Bar and the shops at Cranberry Mews. Just minutes to downtown Collingwood, Blue Mountain Village, and Scandinave Spa. Outdoor enthusiasts will love the direct access to nearby walking and cross-country skiing trails, including the Georgian Trail, which runs all the way to Meaford. Also a short drive to several private ski clubs and Blue Mountain Resort, making this the perfect winter getaway. (id:36809)
Century 21 Millennium Inc.
121 - 35 Kingsbury Square
Guelph, Ontario
Welcome to #12135 Kingsbury Square - a stylish, move-in ready condo in Guelphs popular south end! This bright 2-bedroom, 2-bathroom unit has a smart split-bedroom layout, making it perfect for roommates, guests, or anyone working from home. With 852 sq ft of living space plus a covered ground-floor terrace, its a great option for dog owners, downsizers, or anyone who loves convenient main-level access. The open living and dining area features engineered hardwood and flows into a functional kitchen with stainless steel appliances, granite countertops, and a bonus built-in pantry. The primary bedroom has its own private ensuite, and the second bedroom is right next to a full bathroom - ideal for visitors or shared living. Youll also love the convenience of in-suite laundry, an owned parking space, and a dedicated storage locker. The building is beautifully maintained and located just minutes from groceries, restaurants, schools, transit, the 401, and all the amenities you need. Whether youre an end user or an investor, this unit checks all the boxes for modern, low-maintenance living in a fantastic location! (id:36809)
Royal LePage Royal City Realty
121 Poor Mans Road
Parry Sound Remote Area, Ontario
Welcome to this one-of-a-kind True North log home, built in 2005 and nestled on just over 9 acres in the unorganized Township of Lount. With 350+ feet of frontage on Maeck Lake, this property blends seclusion, craftsmanship, and natural beauty. Arrive to exceptional curb appeal and the timeless charm of log construction. Beautiful landscaping surrounds the home, featuring man-made waterfalls, a spacious yard for kids or pets, and a treehouse for endless outdoor fun. A detached two-car garage with a second story above, offering ample storage. Inside, pride of ownership shines. The main floor features hardwood floors and a custom crafted, built in cabinetry by Cutters Edge in the Kitchen, Primary Bathroom, and Basement Bathroom, Built in JennAir oven, microwave, and Kitchen Aid fridge with JennAir gas cooktop, with a Silestone Island countertop. The open-concept living and dining area is warmed by a propane fireplace insert and opens to an expansive deck across the back lakeside, perfect for enjoying peaceful views. A loft overlooks the living room, ideal as an office, creative nook, or extra sleeping area. The main floor also includes laundry and a 3-piece bath with in-floor heat. The primary suite is a true retreat with built-in cabinetry, deck access, and a spa-inspired ensuite featuring an oversized shower and massaging jets. The lower level offers two additional bedrooms, a large rec room with a wood stove, 3-piece bathroom with heated floors and a walkout to a lower deck. Modern comforts include a drilled well, septic, propane heating, and a wired generator. Near the shoreline, a charming bunkie equipped with hydro and propane options. Providing guest space with a bedroom, wash area, loft, wood stove, and propane stove. With a sandy waterfront, private dock, and the freedom of unorganized living, this property is the perfect year-round home or Northern retreat. Over 9 acres of privacy, with trails to explore, 350 feet of waterfront, and endless possibilities! (id:36809)
Chestnut Park Real Estate
35 Monticello Crescent
Guelph, Ontario
Welcome to 35 Monticello Crescent! This beautifully renovated home, just a block from the University of Guelph, blends vintage charm with modern comfort. Updated in 2020 by Bellamy Custom Homes, it features a stunning custom kitchen by Old World Woodworking, detailed wainscoting, classic built-ins, and multiple fireplaces. Enjoy a dry heat sauna and a cozy screened-in porch overlooking a serene treetop oasis. The basement includes a separate entrance and egress window and was previously a legal 2-bedroom suite easily convertible back for income or extended family use. The backyard is perfect for entertaining, showcasing a saltwater pool (liner 2024) and mature trees for privacy. The exterior was renovated in 2014 with Hardie Board siding, new windows and doors, and classic 1910-style details. Major systems are in great shape, including the roof (2008) and furnace/AC (2010). With a prime location near U of G, Arboretum trails, and downtown, this home is a rare find! Don"t miss out! (id:36809)
Royal LePage Royal City Realty
75 Shadybrook Crescent
Guelph, Ontario
Welcome to 75 Shadybrook Crescent - a charming Tudor-style bungalow nestled in the highly desirable Kortright West neighbourhood, just steps from Preservation Park and its incredible trail system! With over 2,600 sq ft of finished living space, including a walk-out lower level, this 3+1 bedroom, 3-bathroom home offers both character and flexibility for a variety of lifestyles. The main floor features hardwood flooring and an open-concept living and dining area centred around a stunning full-height stone fireplace. Three spacious bedrooms and two full bathrooms make everyday living comfortable and functional. Downstairs, the finished walk-out lower level adds even more opportunity. With a second kitchen, full bathroom, large recreation room with its own fireplace, and a fourth bedroom, its an ideal setup for multi-generational living or mortgage helper. Outside, the backyard provides shade and privacy under a canopy of mature trees - perfect for relaxing or outdoor entertaining. An attached garage and double driveway add convenience, and commuting is a breeze with fast access to the Hanlon. Lovingly maintained and move-in ready, this home gives you the flexibility to enjoy it as-is and update at your own pace. Settle in and soak up fall in one of Guelphs most nature-connected neighbourhoods! (id:36809)
Royal LePage Royal City Realty
3 - 132 East Ridge Drive
Blue Mountains, Ontario
Stunning Townhome in the Exclusive Lora Bay Community. Experience elegant four-season living in this 5-bedroom, 4.5-bathroom townhome, perfectly situated in the prestigious enclave of Lora Bay. With Georgian Bay views, a double-car garage with EV charging outlet, and flexible living spaces, this coveted East Ridge villa is ideal for active retirees, year-round residents, or weekenders seeking a retreat in a vibrant community. The open-concept main floor living and dining space features a stone surround gas fireplace, wood floors, new pot lights (2025) and a spacious kitchen with breakfast bar. Sliding glass doors from living room opens onto a private back patio that blends seamlessly into a wooded setting backing onto the Georgian Trail. A main-floor bedroom with 4-piece ensuite with soaker tub and walk-in shower, currently used as a den, offers versatility for main floor living. Upstairs features the spacious primary suite with a luxurious 5-piece ensuite, two additional guest bedrooms, cozy sitting area, a private balcony with spectacular sunrise views of Georgian Bay. The finished lower level provides a recreation area, guest bedroom, and full 4 pc bath. New energy efficient 2-stage Furnace and Thermostat (2023), Air Conditioner (2024), Water Heater Owned (2023), Pot lights, under cabinet lighting and dimmer switches throughout (2025), Freshly painted throughout (2025), Roof (2025), Driveway resurfacing (2025), Paver stone steps to covered front porch (2025). Residents of Lora Bay enjoy exclusive amenities: clubhouse, restaurant, fitness center, two private beaches, park and endless trails. Close to golf, skiing, beaches, parks, trails and Thornbury shopping, restaurants and downtown amenities, this home offers the perfect balance of elegance, recreation, and community. (id:36809)
RE/MAX Four Seasons Realty Limited
111 Thorndale Place
Waterloo, Ontario
Classic Georgian Elegance Meets Modern Luxury in Maple Hills. Nobly set on a quiet, private court in one of Waterloo's most sought-after neighbourhoods, this stunning 4-bedroom, 4-bath Georgian-style home has been completely reimagined with exceptional attention to detail by Keating Custom Home Builders. Step inside to discover a seamless blend of timeless craftsmanship and contemporary design. The custom millwork, abundant natural light, and impeccable finishes throughout create a clean, warm and welcoming atmosphere. The exceptional kitchen is the heart of the home, crafted by Xanadu Kitchens and beautifully appointed with high-end appliances, including 36in range and 36in refrigerator, refined cabinetry, and thoughtful design for both everyday living and entertaining. Upstairs, the primary suite is a true retreat, featuring a spacious dressing room/walk-in closet and a luxurious ensuite bath. The finished lower level walkout is naturally lit by full length glazing and offers additional space for larger gatherings, a home gym, or media area. Outside, enjoy the beautifully landscaped yard that complements the home's classic architecture. An ideal mature setting for relaxing or hosting in your own private oasis. A rare offering in this exclusive court, 111 Thorndale Place combines timeless Georgian charm with modern sophistication. Truly a home of distinction in a premier Waterloo location. (id:36809)
Your Hometown Realty Ltd

