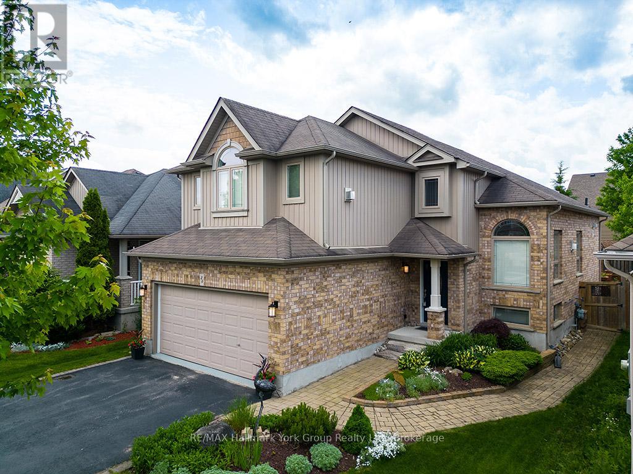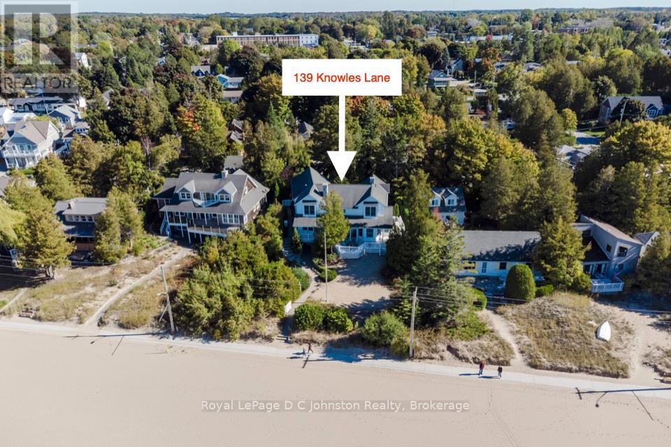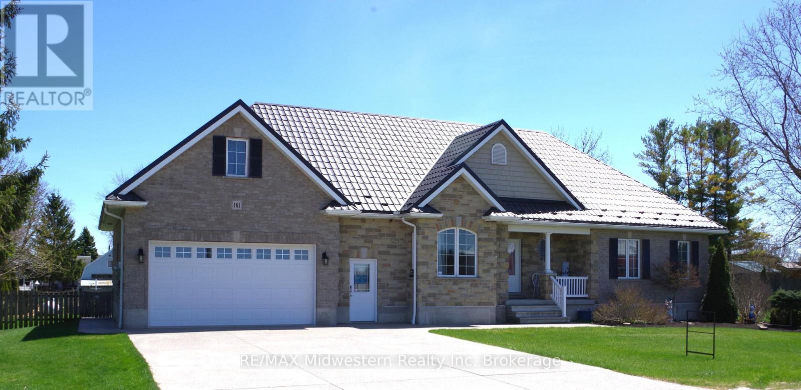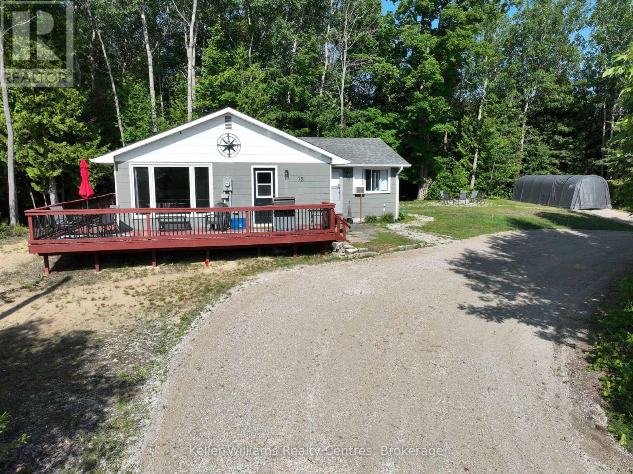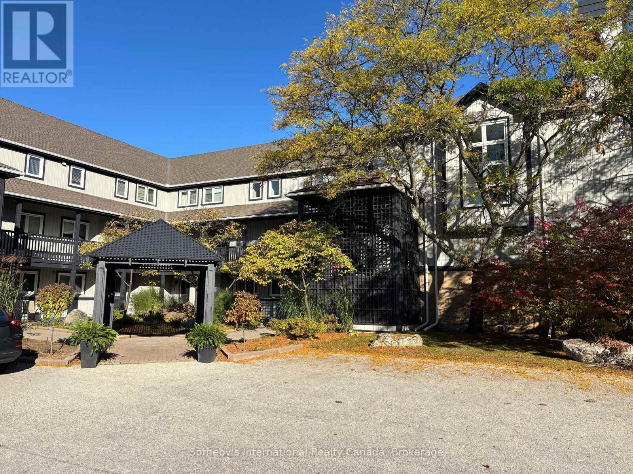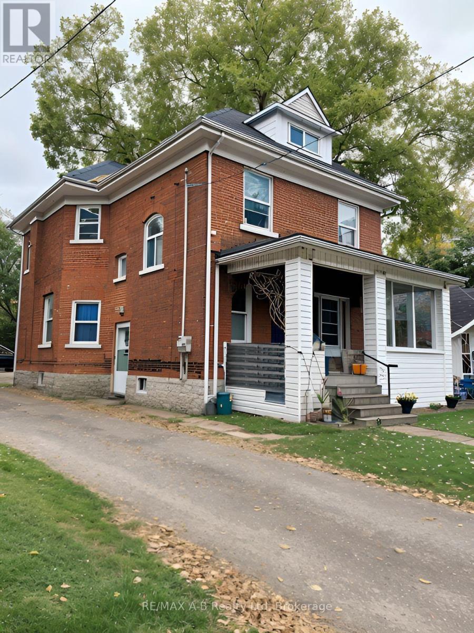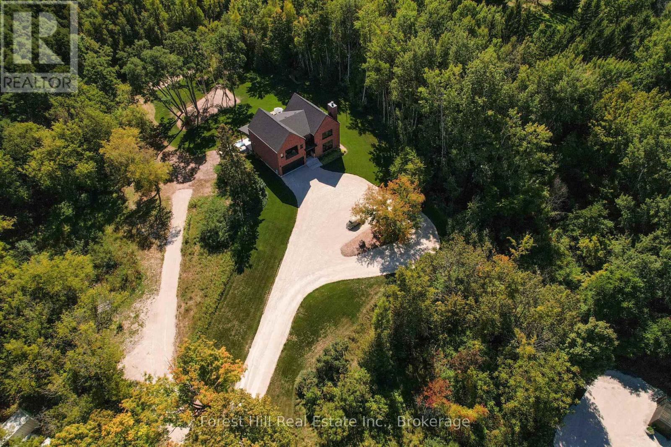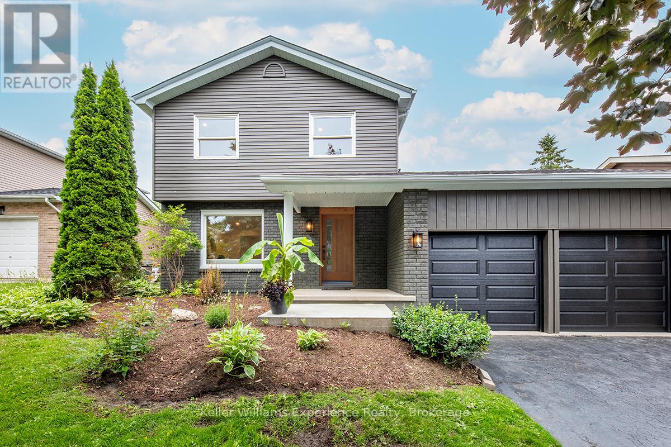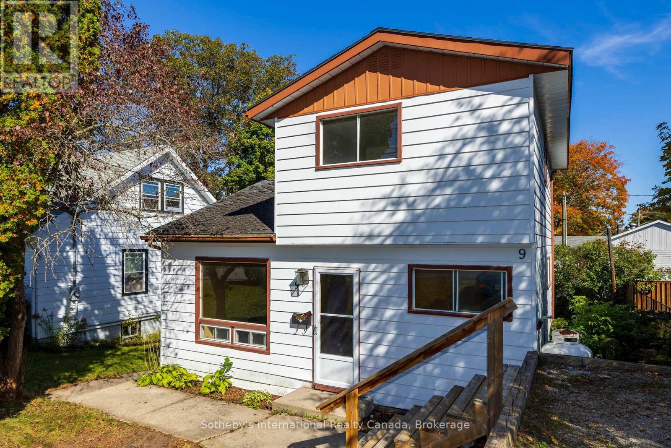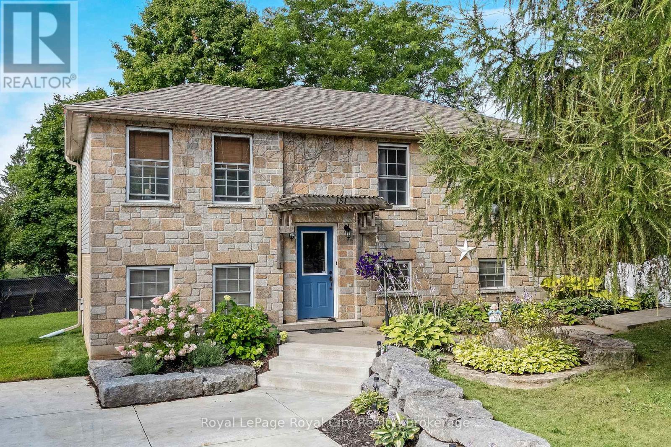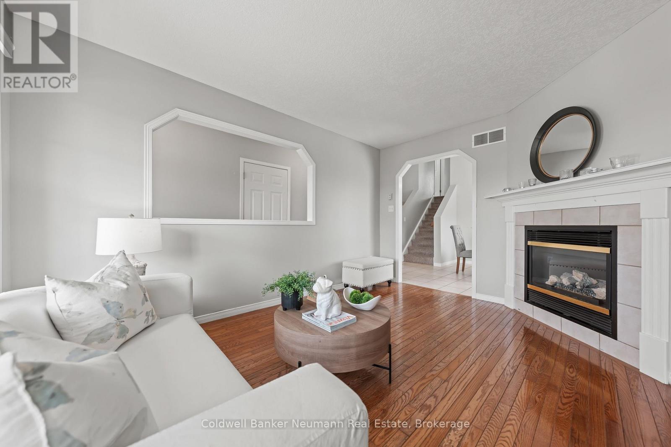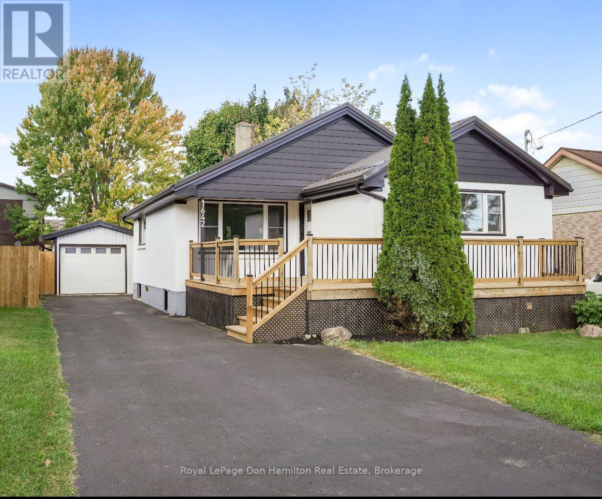Search MLS
34 Davis Street
Collingwood, Ontario
Welcome Home! Step into this stunning, thoughtfully renovated residence that perfectly combines modern comfort with timeless charm. Located in the heart of Georgian Bay and Collingwood's sought-after communities, this home is ideal for those seeking an exceptional lifestyle surrounded by natural beauty and urban convenience. Featuring soaring cathedral ceilings, the open-concept main floor is a welcoming space with gleaming hardwood floors, a cozy gas fireplace, and a newly renovated kitchen with sleek quartz countertops. The flexible layout includes two bedrooms (or one plus a den), offering versatility to suit your needs. The luxurious loft primary suite is a true retreat, boasting its own cathedral ceiling, a spa-like ensuite bathroom with a Jacuzzi tub, a fireplace, and ample space to relax and unwind. The finished basement adds even more value, offering two additional bedrooms, a bathroom, and a family room perfect for guests, teenagers, or a home office. The oversized garage is a dream for hobbyists and families, featuring a wall storage system, newly epoxied floors, and ample space for vehicles, tools, and toys. Outside, your private backyard oasis awaits, complete with a spacious gazebo, double-sided planters with integrated seating, and in-ground sprinklers. Its the perfect space for entertaining, relaxing, or enjoying the fresh air. Whether you are starting a family, looking for room to grow, or dreaming of a forever home, this property offers the perfect setting for any stage of life. Discover the best of Georgian Bay Real Estate and Collingwood Real Estate with this exceptional home. Visit our website for more detailed information. (id:36809)
RE/MAX Hallmark York Group Realty Ltd.
139 Knowles Lane
Saugeen Shores, Ontario
Looking for an exceptional waterfront home or cottage on Lake Huron? Rarely does such a unique property come available on Southampton's beautiful sand beach. Offering one of the largest waterfront lots, 82 x 150 with 92 feet fronting the boardwalk, this Seaman built home was custom designed for the owner in 2001 and showcases over 3,900 sq. ft. of luxurious living space plus full finished basement. From the moment you enter the large foyer, the craftsmanship is apparent. Beautiful maple wood floors flow throughout the main living areas, complemented by the vaulted ceiling of the lake facing side living room, where expansive glass doors open to a large deck overlooking the sparkling waters of Lake Huron. The formal dining room is ideal for family gatherings, while the bright, spacious eat-in kitchen with centre island and lake views invites you for morning coffee. This home features a stunning second-floor primary suite complete with dual closets, and a six-piece ensuite bath. The 2nd floor office offers dual seating and a lake view ideal for working or relaxing in comfort. A 4 pc bath plus a large room over the garage provides an additional bedroom for family or guests. The lower level family with gas fireplace is designed for entertaining and features a pool table and a games area. A fourth bedroom, a three-piece bath are also lower level features, and outdoor access for a kayaks or paddleboard storage. Bonus features include your own elevator, a 20kW natural gas standby generator, irrigation system, and an attached double garage. The option to include furnishings means this home is ready for you to bring your personal flair, or simply move right in and begin enjoying lakeside living at its finest. Properties like this are often sought after but seldom available so don't miss your chance to own one of Southampton's most impressive waterfront residences. (id:36809)
Royal LePage D C Johnston Realty
161 Brock Street
West Perth, Ontario
If you need a home with room for 2 living quarters, then this could be the home for you. The basement can very easily be converted to an apartment as it has 2 bedrooms and a 3 piece bath and the wet bar area has a sink already and has a hookup for a stove. Plus a 2nd set of stairs gives excellent private access to and from the garage. This is a custom built home on a large lot on a quiet street located only 40 Minutes to KW, 25 minutes to Stratford and 15 minutes to Listowel, Mitchell and Milverton. This one owner home features a large kitchen with loads of cabinetry and abundant counter space with a breakfast nook overlooking the expansive fenced back yard. 2 sets of French doors give you access to the recent deck and patio area. On the spacious main level you will find the bright and inviting primary bedroom with a ensuite bath with a steam shower and large soaker tub and a huge walk-in closet. The main floor also includes another bedroom, living room, dining room, laundry, and access to a bonus room over the garage. The finished basement has in floor heat and offers 2 more bedrooms, 3 piece bath, an oversized rec room with a wet bar and fireplace. Outside you will find a aggregate concrete drive with room for 4 vehicles and a hookup for a generator. Updates include a private well drilled in 2019, metal roof ($45,000) in 2018 and the hot water heater in 2025. (id:36809)
RE/MAX Midwestern Realty Inc
12 Pierce Street S
South Bruce Peninsula, Ontario
Imagine life in this fully furnished 3-bedroom, 1.5-bath bungalow in Oliphant, just minutes from sandy beaches, Sauble Beach, and the charm of Wiarton. Welcome to 12 Pierce Street, a charming bungalow tucked away on a quiet dead-end road in the heart of Oliphant. Sitting on a generous 130' x 137' lot, this move-in ready property is perfect as a year-round home, weekend retreat, or investment. Inside, the bright open layout features large picture windows, an inviting blue kitchen, and two cozy living areas - one with walkout access to a wraparound deck and patio, ideal for entertaining. The home is carpet-free, fully furnished, and built on a solid insulated foundation (2017), offering comfort and peace of mind. Recent updates include a new front door (2025), three insulated bay windows by Vandolders Owen Sound (2025), upgraded electrical panel (2024), new plumbing, shingles (2017), and septic system (2017, pumped and inspected 2024) with municipal water. Outside, enjoy a circular driveway, fire pit area, 8x8 shed with hydro, and a Shelter Logic garage. The location is unbeatable: bike to Oliphants sandy beaches and shallow waters, or take a 10-minute drive to Sauble Beach or Wiarton for dining, shopping, and year-round activities. This Oliphant bungalow offers space, updates, and a prime location close to Lake Huron. (id:36809)
Keller Williams Realty Centres
826 Suncrest Circle
Collingwood, Ontario
SKI-SEASON LEASE IN LIGHTHOUSE POINT! Flexible dates. This spacious and stylish second floor unit offers an open concept main floor, snapshot views of the bay and two generous bedrooms upstairs (the third bedroom is an owner locker). The fully equipped kitchen is open to the dining and living area. The bright great room offers a combined dining/living room with many windows, walk-out to balcony and comfortable furniture for relaxing after a day on the slopes. The principal bedroom has a queen size bed and the convenience of a 3 piece ensuite bath. The guest bedroom is equipped with a bunk bed and is serviced by a four piece bathroom. Access to fantastic amenities including indoor pool and hot tub, gym, games room. **Flexible dates**Utilities in addition to rent**NO SMOKING** (id:36809)
Sotheby's International Realty Canada
93 Douro Street
Stratford, Ontario
Charming 2.5-Storey Brick Home in Prime City-Core Location. Fantastic opportunity to own this spacious century brick home just steps from the city core! This solid 2.5-storey residence features a welcoming covered front porch, a relaxing back deck, and plenty of parking at the rear. The upper level has been completely renovated and is currently rented- providing immediate income. The main floor, presently owner-occupied, offers great potential and awaits your finishing touches which perfect for a handyman or investor looking to add value. With its combination of location, character, and income potential, this property represents an exceptional investment opportunity at a very reasonable price. Ideal for anyone seeking a cash-flowing property or a charming home with endless potential! Recent renovations providing additional peace of mind include : newer electrical service, newer TREX front decking, leaf fitter eavesdrops, all newer plumbing on second floor, fully renovated second floor, most windows have been replaced, roof - 10 years old . Two hydro meters . Do not miss this extraordinary opportunity to own your future income. (id:36809)
RE/MAX A-B Realty Ltd
854 Sixth Street
Clearview, Ontario
Nestled on 19 breathtaking acres just minutes from the vibrant heart of Collingwood and the world-classBlue Mountain ski hills, this exceptional 5-bedroom, 4-bathroom estate offers an unparalleled blend of luxury, nature, and adventure. Ensuite bathroom has heated floors. Designed with a thoughtful layout, this home exudes warmth and sophistication, perfect for both serene retreats and lively gatherings. Step inside to discover a welcoming interior anchored by a cozy wood-burning fireplace, ideal for chilly evenings after a day on the slopes. The chefs kitchen boasts sleek stainless steel appliances, flowing seamlessly into bright living spaces that invite relaxation. The fully finished basement has heated floors and is a haven of its own, featuring a spacious rec room, an additional bedroom, a full bathroom, and ample storage perfect for guests or extended family. Outside, the magic of this property truly unfolds. Black Ash Creek meanders gracefully through the backyard, bordered by private trails that beckon exploration through your own wooded paradise. Unwind in the wood-fired sauna or invigorate your senses in the cold plunge area, as well as a luxurious hot tub for ultimate relaxation. The covered patio offers a front-row seat to a stunning yard, complete with a charming chicken coop and a beach volleyball court, creating a playground for all ages.Well, septic system, and propane tank ensuring effortless living. (id:36809)
Forest Hill Real Estate Inc.
14 Mariposa Drive
Orillia, Ontario
Fully Renovated Home in Orillia Modern Luxury Meets Timeless Craftsmanship in this fully renovated home! Welcome to this exceptional, turn-key residence located in beautiful Orillia. Thoughtfully reimagined from top to bottom, this fully renovated home offers a rare blend of high-end upgrades, classic design elements, and everyday functionality. Step through the striking fir wood front door and into a space where every detail has been carefully curated. The main level features newly installed engineered oak hardwood flooring and a custom wood staircase with an artisan-crafted railing, setting the tone for a warm and sophisticated interior. The heart of the home is the beautifully appointed kitchen, showcasing solid wood cabinetry, elegant quartz countertops, and brand-new stainless steel appliances. Whether you're hosting guests or enjoying a quiet evening in, this space is as functional as it is stylish. Upstairs, the bedrooms are bright and welcoming, and the home is complemented by two fully renovated bathrooms featuring contemporary fixtures and finishes. The fully finished basement adds versatile living space with luxury vinyl plank flooring, perfect for a family room, home office, or guest suite. The basement also features laundry rough ins in the utility room. Recent mechanical upgrades include a brand-new HVAC system and HRV, central air conditioning, updated electrical, and a new sump pump, offering comfort and confidence for years to come. Additional highlights include new windows, a spacious two-car garage with new doors and an auto garage door opener, and a newly constructed backyard deck ideal for summer entertaining or morning coffee. This move-in-ready gem is more than a home - it's a lifestyle. Experience refined living in one of Orillia's most desirable communities. (id:36809)
Keller Williams Experience Realty
9 Summitt Avenue
Parry Sound, Ontario
Calling all handy persons, contractors, investors and first time home buyers. Here is your opportunity at a great property in historic Victory Village of Parry Sound. The home is west facing on a gently sloping lot with a level back yard with plenty of room for a storage shed to be built. This home is only a seven minute walk to Parry Sound Public School! The home requires someone with the skill and vision to completely renovate and turn this home once again into a great family compound. A great opportunity for the right buyer. Come have a look today and start planning your next renovation project! (id:36809)
Sotheby's International Realty Canada
151 Queen Street
Guelph/eramosa, Ontario
Nestled on a quiet street in the heart of Rockwood, this raised bungalow showcases a timeless stone façade and a large concrete driveway with parking for four. The open-concept living room and kitchen create a welcoming space for everyday living and entertaining. Inside, the home offers three bedrooms, two full bathrooms, and new laminate flooring throughout. The finished basement, with a separate side entrance, provides additional living space and flexibility for a variety of uses. Adding even more potential, the property includes approved architectural drawings for an impressive addition - a double-car garage with a new primary suite above, complete with its own ensuite and walk-in closet. A wonderful opportunity in a beautiful community, this home is equally suited for first-time buyers or those looking to expand and customize. (id:36809)
Royal LePage Royal City Realty
28 Bronwyn Place
Guelph, Ontario
Welcome to 28 Bronwyn Place, a versatile home in Guelphs west end that combines comfort, space, and an accessory two bedroom apartment! Upstairs, the main level offers three well sized bedrooms and a functional layout designed for everyday living. Natural light fills the rooms, creating a warm and inviting atmosphere throughout. The lower level is a true bonus: a bright, walk-out two bedroom apartment with its own entrance, ideal for extended family, guests, or generating rental income. A soundproof door between the two levels ensures privacy and peace of mind for both spaces. Step outside to a spacious backyard that feels like your own private retreat, perfect for entertaining, gardening, or simply relaxing at the end of the day. With shopping, parks, and all major amenities just five minutes away, the location couldn't be more convenient. (id:36809)
Coldwell Banker Neumann Real Estate
1642 Mardell Street
London East, Ontario
Welcome to this stunning, updated bungalow in one of Londons most desirable neighbourhoods - just minutes from Fanshawe College, shopping, parks, and public transit. Whether you're a first-time buyer, downsizer, or investor, this move-in-ready home checks every box! Step inside to discover a bright, open-concept layout featuring a sleek modern kitchen, spacious dining area, and inviting living room - perfect for everyday living or hosting friends. Patio doors off the kitchen open to a large deck overlooking the fully fenced backyard, ideal for outdoor dining or relaxing evenings. The main floor includes a comfortable primary bedroom and an office (or second bedroom), along with a beautifully 3-piece bathroom. The finished lower level adds even more versatility, complete with a handy kitchenette, generous rec room, an additional bedroom, a second stylish 3-piece bath, and plenty of storage plus a separate laundry area. A detached single-car garage and private driveway complete this impressive property. Don't miss your chance to own a turnkey home in a great location - schedule your private showing today! (id:36809)
Royal LePage Don Hamilton Real Estate

