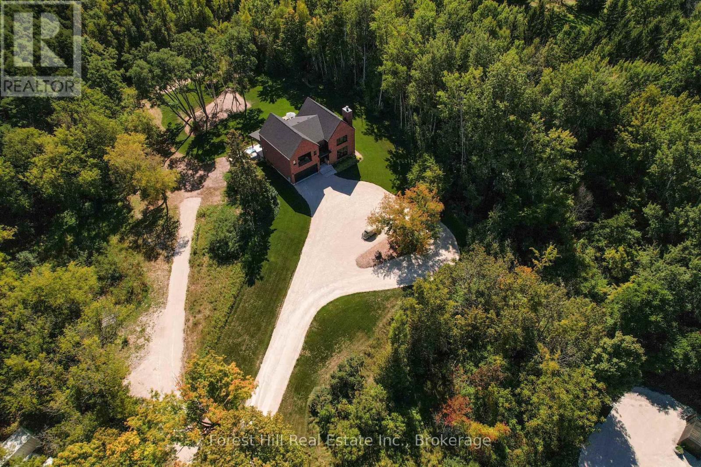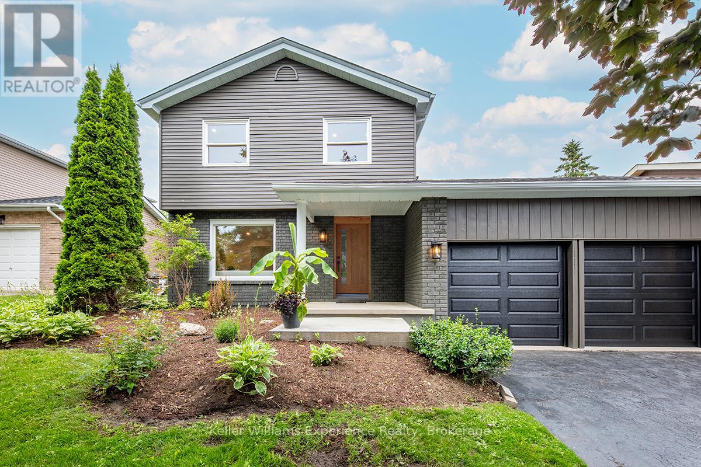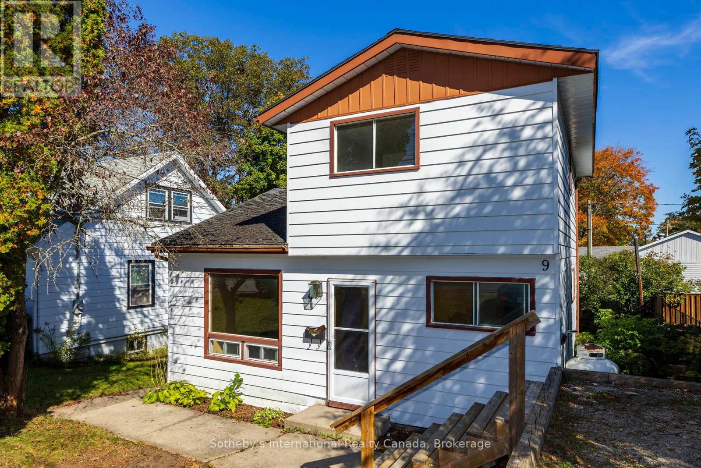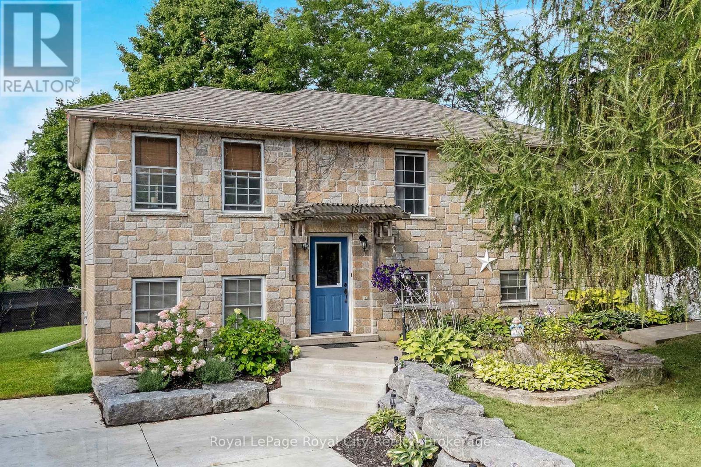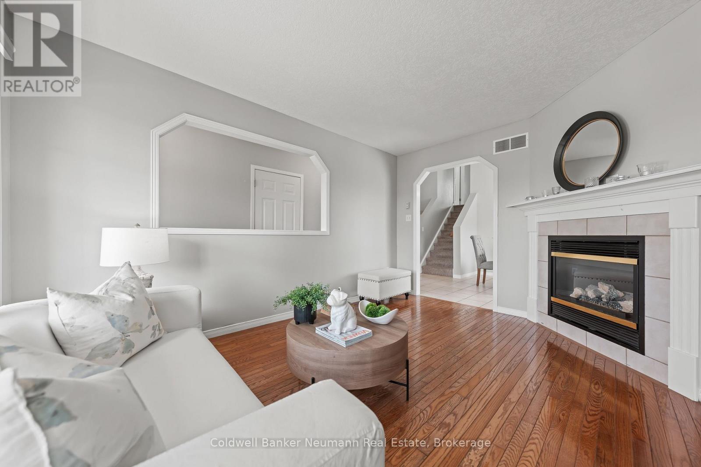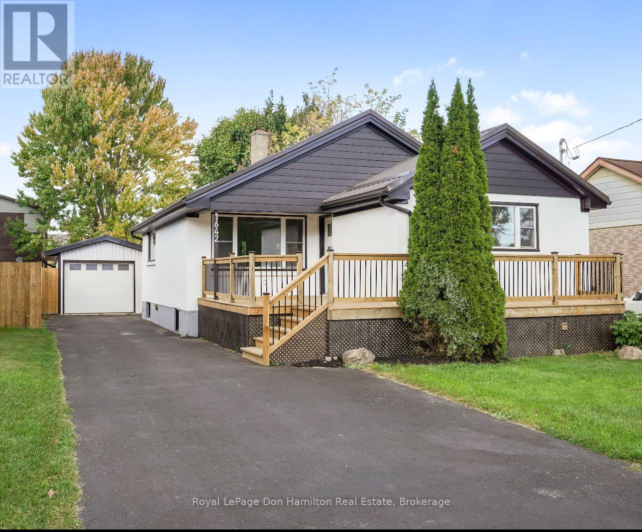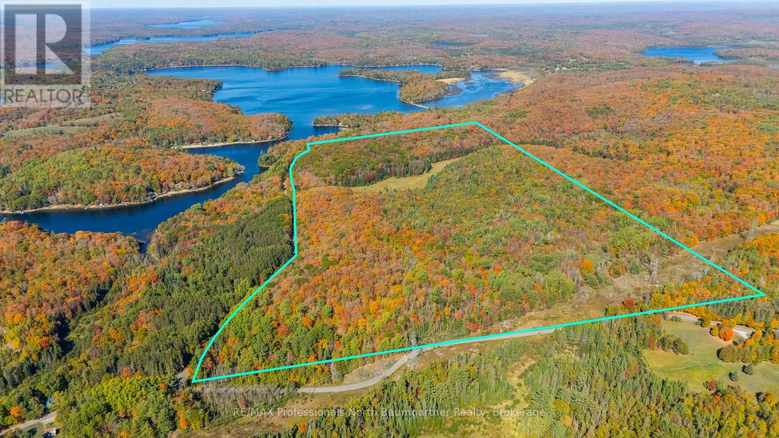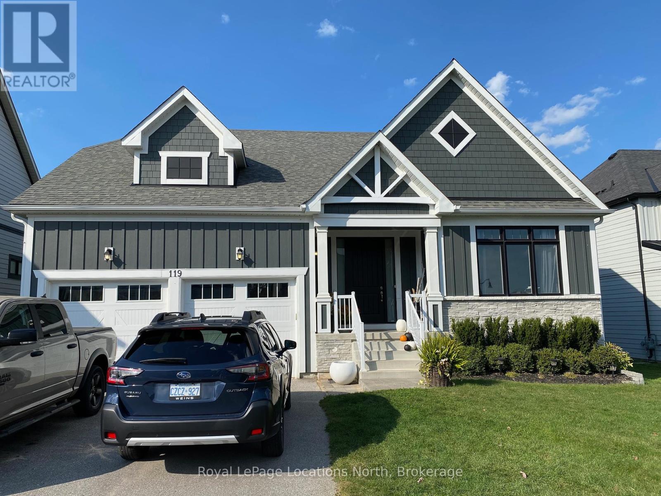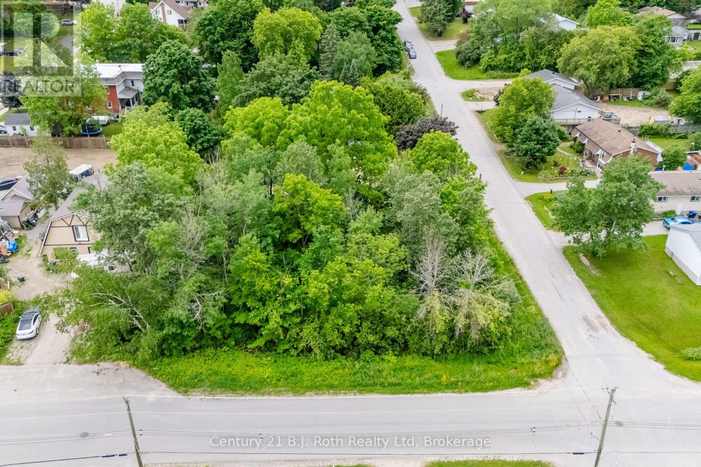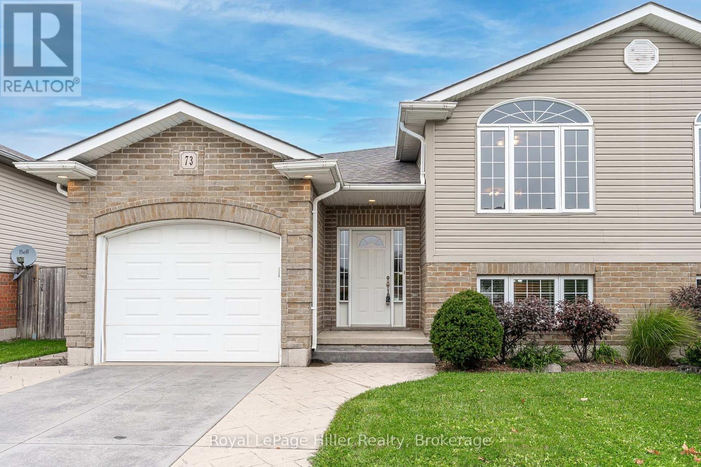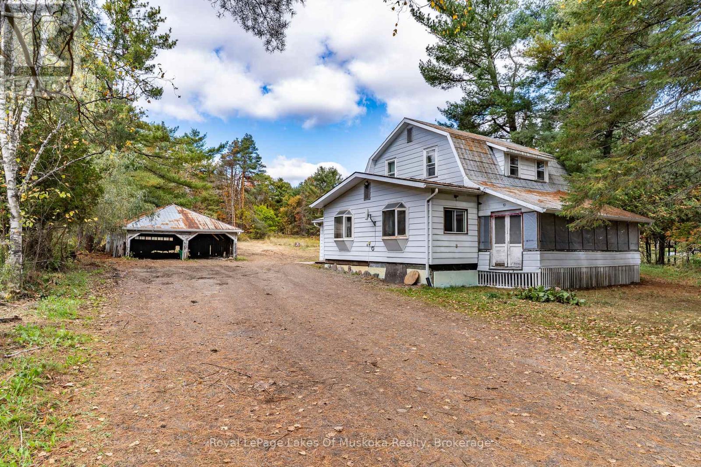Search MLS
854 Sixth Street
Clearview, Ontario
Nestled on 19 breathtaking acres just minutes from the vibrant heart of Collingwood and the world-classBlue Mountain ski hills, this exceptional 5-bedroom, 4-bathroom estate offers an unparalleled blend of luxury, nature, and adventure. Ensuite bathroom has heated floors. Designed with a thoughtful layout, this home exudes warmth and sophistication, perfect for both serene retreats and lively gatherings. Step inside to discover a welcoming interior anchored by a cozy wood-burning fireplace, ideal for chilly evenings after a day on the slopes. The chefs kitchen boasts sleek stainless steel appliances, flowing seamlessly into bright living spaces that invite relaxation. The fully finished basement has heated floors and is a haven of its own, featuring a spacious rec room, an additional bedroom, a full bathroom, and ample storage perfect for guests or extended family. Outside, the magic of this property truly unfolds. Black Ash Creek meanders gracefully through the backyard, bordered by private trails that beckon exploration through your own wooded paradise. Unwind in the wood-fired sauna or invigorate your senses in the cold plunge area, as well as a luxurious hot tub for ultimate relaxation. The covered patio offers a front-row seat to a stunning yard, complete with a charming chicken coop and a beach volleyball court, creating a playground for all ages.Well, septic system, and propane tank ensuring effortless living. (id:36809)
Forest Hill Real Estate Inc.
14 Mariposa Drive
Orillia, Ontario
Fully Renovated Home in Orillia Modern Luxury Meets Timeless Craftsmanship in this fully renovated home! Welcome to this exceptional, turn-key residence located in beautiful Orillia. Thoughtfully reimagined from top to bottom, this fully renovated home offers a rare blend of high-end upgrades, classic design elements, and everyday functionality. Step through the striking fir wood front door and into a space where every detail has been carefully curated. The main level features newly installed engineered oak hardwood flooring and a custom wood staircase with an artisan-crafted railing, setting the tone for a warm and sophisticated interior. The heart of the home is the beautifully appointed kitchen, showcasing solid wood cabinetry, elegant quartz countertops, and brand-new stainless steel appliances. Whether you're hosting guests or enjoying a quiet evening in, this space is as functional as it is stylish. Upstairs, the bedrooms are bright and welcoming, and the home is complemented by two fully renovated bathrooms featuring contemporary fixtures and finishes. The fully finished basement adds versatile living space with luxury vinyl plank flooring, perfect for a family room, home office, or guest suite. The basement also features laundry rough ins in the utility room. Recent mechanical upgrades include a brand-new HVAC system and HRV, central air conditioning, updated electrical, and a new sump pump, offering comfort and confidence for years to come. Additional highlights include new windows, a spacious two-car garage with new doors and an auto garage door opener, and a newly constructed backyard deck ideal for summer entertaining or morning coffee. This move-in-ready gem is more than a home - it's a lifestyle. Experience refined living in one of Orillia's most desirable communities. (id:36809)
Keller Williams Experience Realty
9 Summitt Avenue
Parry Sound, Ontario
Calling all handy persons, contractors, investors and first time home buyers. Here is your opportunity at a great property in historic Victory Village of Parry Sound. The home is west facing on a gently sloping lot with a level back yard with plenty of room for a storage shed to be built. This home is only a seven minute walk to Parry Sound Public School! The home requires someone with the skill and vision to completely renovate and turn this home once again into a great family compound. A great opportunity for the right buyer. Come have a look today and start planning your next renovation project! (id:36809)
Sotheby's International Realty Canada
151 Queen Street
Guelph/eramosa, Ontario
Nestled on a quiet street in the heart of Rockwood, this raised bungalow showcases a timeless stone façade and a large concrete driveway with parking for four. The open-concept living room and kitchen create a welcoming space for everyday living and entertaining. Inside, the home offers three bedrooms, two full bathrooms, and new laminate flooring throughout. The finished basement, with a separate side entrance, provides additional living space and flexibility for a variety of uses. Adding even more potential, the property includes approved architectural drawings for an impressive addition - a double-car garage with a new primary suite above, complete with its own ensuite and walk-in closet. A wonderful opportunity in a beautiful community, this home is equally suited for first-time buyers or those looking to expand and customize. (id:36809)
Royal LePage Royal City Realty
28 Bronwyn Place
Guelph, Ontario
Welcome to 28 Bronwyn Place, a versatile home in Guelphs west end that combines comfort, space, and an accessory two bedroom apartment! Upstairs, the main level offers three well sized bedrooms and a functional layout designed for everyday living. Natural light fills the rooms, creating a warm and inviting atmosphere throughout. The lower level is a true bonus: a bright, walk-out two bedroom apartment with its own entrance, ideal for extended family, guests, or generating rental income. A soundproof door between the two levels ensures privacy and peace of mind for both spaces. Step outside to a spacious backyard that feels like your own private retreat, perfect for entertaining, gardening, or simply relaxing at the end of the day. With shopping, parks, and all major amenities just five minutes away, the location couldn't be more convenient. (id:36809)
Coldwell Banker Neumann Real Estate
1642 Mardell Street
London East, Ontario
Welcome to this stunning, updated bungalow in one of Londons most desirable neighbourhoods - just minutes from Fanshawe College, shopping, parks, and public transit. Whether you're a first-time buyer, downsizer, or investor, this move-in-ready home checks every box! Step inside to discover a bright, open-concept layout featuring a sleek modern kitchen, spacious dining area, and inviting living room - perfect for everyday living or hosting friends. Patio doors off the kitchen open to a large deck overlooking the fully fenced backyard, ideal for outdoor dining or relaxing evenings. The main floor includes a comfortable primary bedroom and an office (or second bedroom), along with a beautifully 3-piece bathroom. The finished lower level adds even more versatility, complete with a handy kitchenette, generous rec room, an additional bedroom, a second stylish 3-piece bath, and plenty of storage plus a separate laundry area. A detached single-car garage and private driveway complete this impressive property. Don't miss your chance to own a turnkey home in a great location - schedule your private showing today! (id:36809)
Royal LePage Don Hamilton Real Estate
1297 Bethel Road
Minden Hills, Ontario
Situated on a generous 136.91-acre lot on the corner of Bethel Road and Duck Lake Road, this expansive parcel offers a rare opportunity in a highly desirable location. The property boasts significant road frontage, enhancing accessibility and future potential. Primarily wooded and treed, the land provides a serene, natural landscape ideal for recreational use, a private retreat, or long-term investment. The mature tree cover offers privacy, shade, and a habitat for wildlife, making it an attractive option for those seeking tranquility and a strong connection with nature. With its strategic corner location, versatile topography, and substantial acreage, this property presents endless possibilities. (id:36809)
RE/MAX Professionals North Baumgartner Realty
119 Crestview Court
Blue Mountains, Ontario
Available as of Jan. 1, 2026, annual rental. Executive bungalow backing onto the 11th Fairway of Monterra's golf course just min's to the Blue Mtn Resort w free shuttle service to lifts, dining & shopping. Lovely home offers 5 appliances but is otherwise unfurnished (pictures show current Tenants' furnishings, a pet will be considered. Almost 2200 SF w full unfinished basement with walkout to back yard, 4 bdrms, 3 baths, main level laundry, dbl-car garage w 9'x8' oversized doors, 36" gas range in kitchen, high end finishes throughout. All main floor living w guest bdrms/bath on 2nd floor, walkout from great room to oversized main level deck (w nat gas bbq line) with views of woods and golf course! Rent amount includes hot water tank rental, otherwise Tenant pays all utilities and is responsible for lawn care & snow plowing, Gas & Hydro will be transferred into Tenants' name & paid directly to utility company, water/sewer bill will be due & payable to the Landlord upon receipt (billed every two months). No smoking or vaping of any substance in or on the premises nor garage. Excellent credit & references mandatory, tenant to supply current credit report, rental application, proof of ability to pay, and letter of reference from recent landlord if applicable. Note: Tenants in place, require 24 hours notice for viewings. (id:36809)
Royal LePage Locations North
397061 5th Line
Melancthon, Ontario
Welcome to your very own 47-acre sanctuary where nature, privacy, and endless adventure come together in perfect harmony. Tucked away at the end of a picturesque, winding, tree-lined driveway, this one-of-a-kind property offers the peace and seclusion you crave, while still keeping you connected to everything you need. The heart of this 3 bedroom, 3 bathroom home is a spectacular open-to-above family room featuring a soaring ceiling and a limestone fireplace complete with a built-in pizza oven! Perfect for cozy nights by the fire or hosting unforgettable gatherings. A spacious dining room with a bar sets the stage for lively dinner parties, while the bright 3-season sunroom invites you to relax with your morning coffee or a good book. Step outside onto two expansive decks that offer the ideal setting for entertaining or simply enjoying the tranquil views. Outdoors, the property truly shines. Multiple ponds create a four-season playground -- enjoy paddle boarding and fishing in the summer, or skating when the ice sets in. Wander through the surrounding forest along your own private trails, perfect for hiking, biking, snowshoeing, or cross-country skiing. At the rear of the property, approximately 10 acres of open pasture land offer endless possibilities for hobby farming, gardening, or just wide-open space to explore. For the hobbyist or entrepreneur, there's a 20' x 40' detached garage and workshop with a new wood burning stove and a small cabin. You will also find outbuildings for storage, tools, or toys. This is a rare opportunity to own a property that truly has it all: privacy, adventure, charm, and space to live your dream lifestyle. It's a one hour drive from Toronto and 30 minutes north of Orangeville and close to groceries, schools, gas stations, and more. Whether you're after peace and quiet, room to roam, or the perfect place to entertain this incredible property is ready to welcome you home. (id:36809)
Sotheby's International Realty Canada
401 Mcnicoll Street
Tay, Ontario
Lovely treed lot 76 x 118 ft to build your home or cottage on in Port McNicoll. Located close to Georgian Bay where you can fish, swim, boat in the summer and snowmobile in the winter. You can also hook up to the Trans Canada Trail for a bike ride. Amenities can be located in Midland, 10 minutes away or Victoria Harbour which is less than 10 minutes away. Permit, building and development fees are the responsibility of the buyer. (id:36809)
Century 21 B.j. Roth Realty Ltd
73 Park Lane
West Perth, Ontario
Welcome to this inviting raised 3-bedroom bungalow offering a bright, open-concept design and plenty of space for todays lifestyle. The main floor features an open kitchen and dinette area overlooking a spacious living room with large south-facing windows that flood the home with natural light. Step out from the dinette to a raised deck perfect for BBQing and outdoor dining with steps leading down to a lower stamped-concrete patio and a fully fenced, open backyard.The stamped-concrete driveway accommodates two vehicles plus one in the attached garage, which includes ample storage space.The lower level provides exceptional additional living area, including a large family room with a cozy gas fireplace and generous windows for natural light. A bonus room offers flexibility as a fourth bedroom, home office, or playroom whatever best fits your needs. Set in a friendly neighbourhood just minutes from Mitchells golf course and charming downtown, this move-in-ready home is available for quick possession and awaits its new owners. (id:36809)
Royal LePage Hiller Realty
1015 Hewlitt Road
Muskoka Lakes, Ontario
Excellent potential with this charming country home positioned on a nice 1.58 acre lot located between Bracebridge & Port Carling only steps from Beach on Lake Muskoka! This solidly built home offers over 1,600 sq ft of finished living space including a large main floor living room w/ cozy propane fireplace, kitchen w/ample cupboard space, 2pc bathroom, formal dining room, family room & den all feature classic hardwood floors. 2nd floor includes 3 bedrooms & a 4pc bathroom. Partial full basement offers lots of extra storage space or workshop area. Large back yard with some treed area, Drilled well, older detached garage & much more. Property being sold "AS IS". (id:36809)
Royal LePage Lakes Of Muskoka Realty

