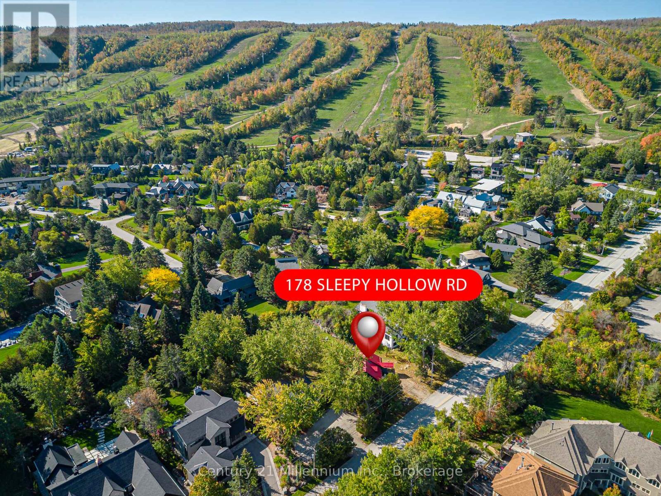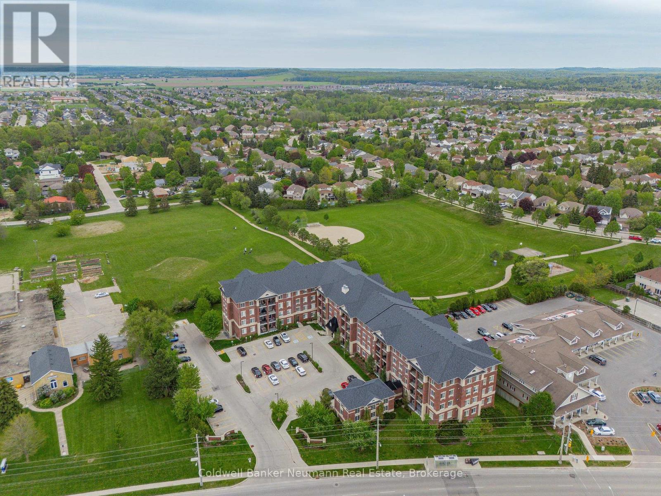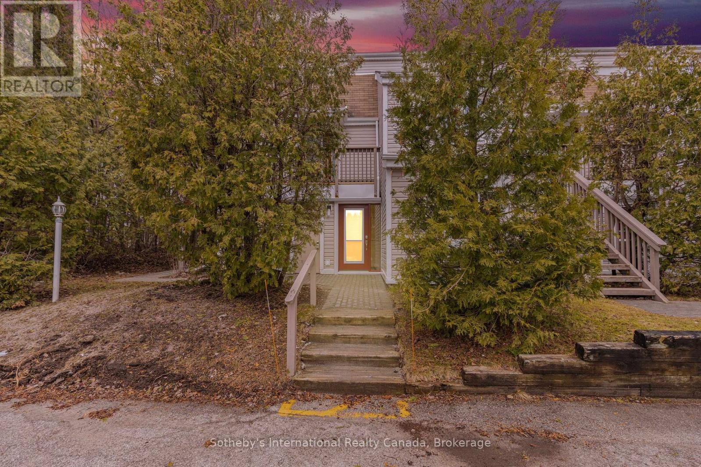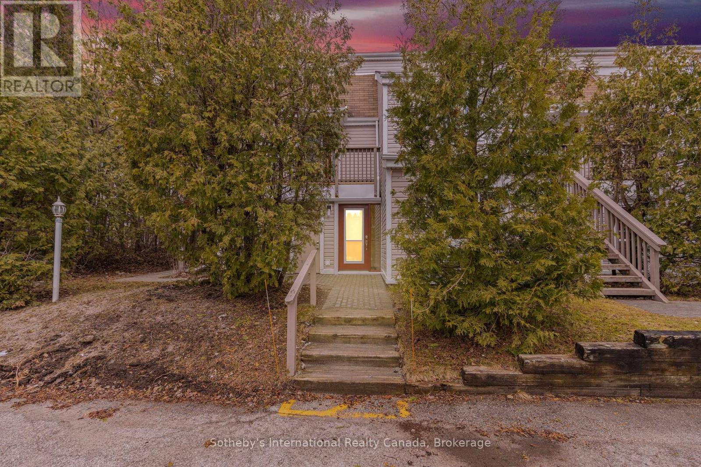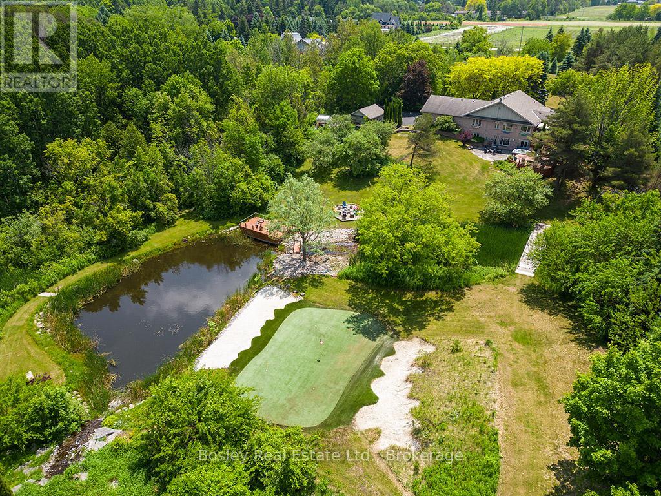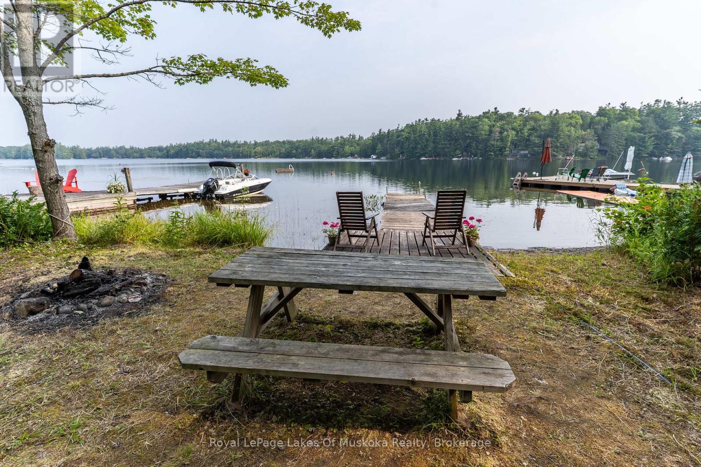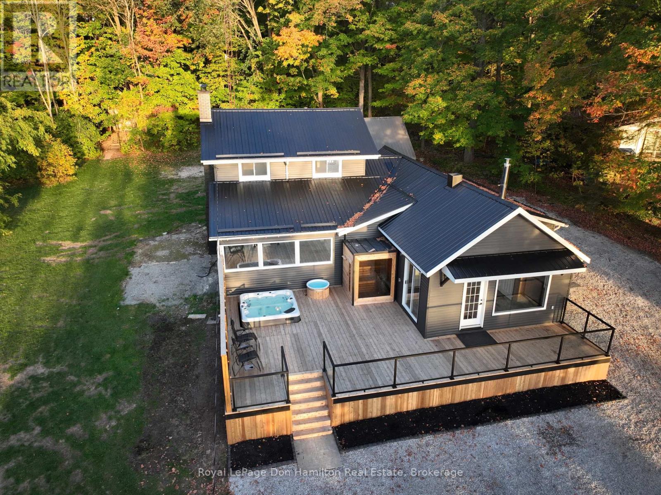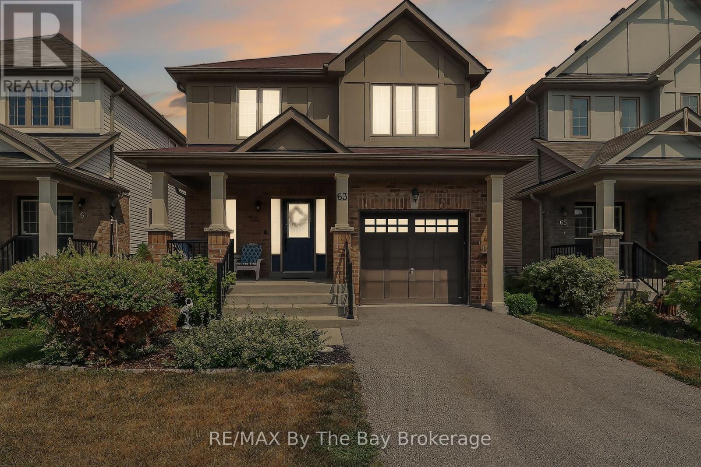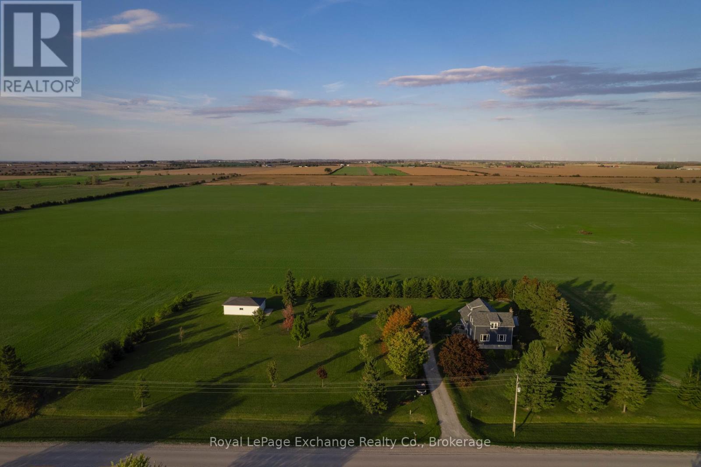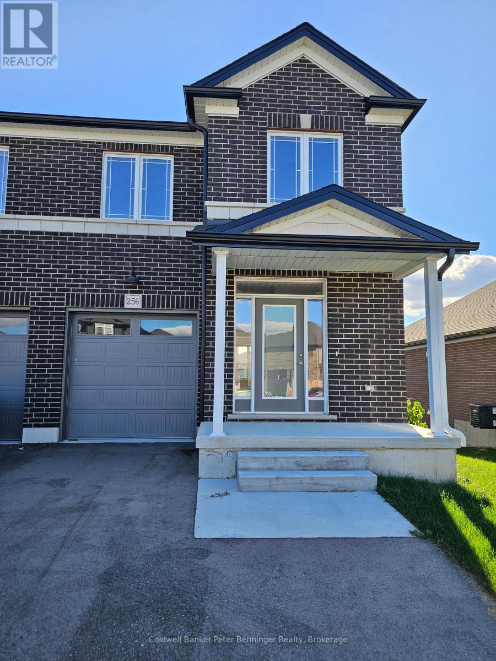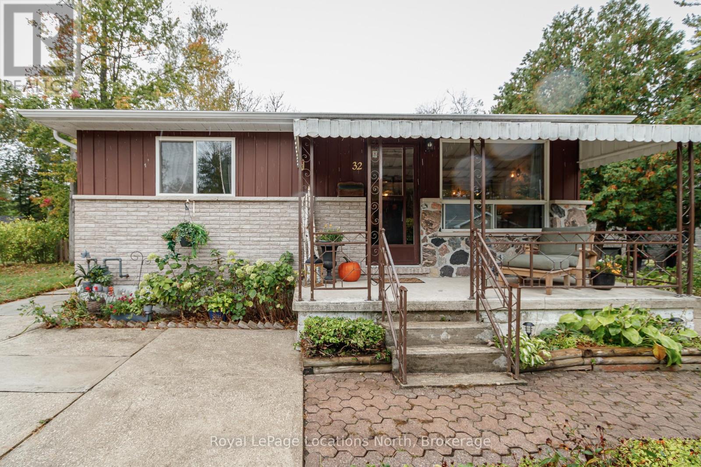Search MLS
178 Sleepy Hollow Road
Blue Mountains, Ontario
CLASSIC SKI CHALET & PRIME INVESTMENT OPPORTUNITY!!! Don't miss a truly CLASSIC SKI CHALET opportunity in the heart of Craigleith, perfectly positioned for the ultimate four-season lifestyle. Located on an exceptional oversized 79 ft x 192 ft mature treed lot, this property is a highly sought-after offering unparalleled access, sitting just a short stroll from the slopes of the Craigleith Ski Club. The desirable proximity to both Craigleith and Alpine Ski Clubs, Blue Mountain Village, and Northwinds Beach makes this a rare and prime investment in The Blue Mountains Ski Country. The chalet features a sought-after 3-bedroom, 1- 4 piece bathroom and open floor plan. The heart of the home is the inviting open-concept main floor, highlighted by a large, sun-filled Living Room which boasts stunning vaulted ceilings, ample natural light, and a cozy wood-burning fireplace/stove. A separate dining area provides ample space for entertaining, and the main level includes the Primary Bedroom. Take a few steps up, and you'll find the main 4-piece Bathroom and two additional cute bedrooms. With essential services already in place, including municipal water, sewers, and forced-air heating stage is set for a full-scale transformation. This original cottage is a perfect blank canvas for an investor, builder, or end-user ready to customize a spectacular, high-value mountain retreat. (id:36809)
Century 21 Millennium Inc.
116 - 1440 Gordon Street
Guelph, Ontario
Welcome to this beautifully maintained main floor unit at 1440 Gordon Street. This spacious 1-bedroom + den condo offers a perfect blend of comfort and functionality, ideal for first-time buyers, downsizers, or investors. Step inside to 9ft ceilings an open-concept kitchen and living space that is perfect for entertaining. A bonus den provides a versatile area for a home office, guest room, or extra storage. A well-appointed 4-piece bathroom and in-suite laundry complete the interior. Enjoy the convenience of main floor living, with easy access - no elevators needed and your own private patio at the rear of the building overlooking Pine Ridge Park. This unit also comes with one surface parking space and a locker, offering added value and storage. Located close to the University of Guelph, shopping, restaurants, parks, and transit, this unit offers unbeatable convenience in a well-managed, quiet building. Contact today for more info! (id:36809)
Coldwell Banker Neumann Real Estate
181 - 49 Trott Boulevard
Collingwood, Ontario
Fully Renovated ground floor 2 bedroom, 2 bathroom condo. Enjoy a short stroll to the shores Georgian Bay and the Collingwood Trail system. Walk or ride directly to Downtown Collingwood from your front door. Minutes away from area ski clubs and golf resorts and shopping. Features included beautiful new open plan kitchen cabinetry, counters and new flooring throughout the whole unit. Both bathrooms benefit from new cabinetry and floors. Baseboard heaters have been upgraded throughout the whole unit. New front door replaced in 2023. Freshly painted, this spacious condo offers an open plan concept featuring dining area and living space with cozy gas f/p and doors to private patio. This unit features a good sized second bedroom which could also double as an office/den. In unit laundry makes this an ideal full time home or fantastic weekend retreat with allocated parking bright outside front door. (id:36809)
Sotheby's International Realty Canada
181 - 49 Trott Boulevard
Collingwood, Ontario
Totally renovated 2 bed, 2 bath main floor condo minutes from Georgian Bay and a stroll or bus ride into downtown Collingwood. Featuring open plan living, dining, kitchen area with all new kitchen and all new flooring and paint. Cozy gas fireplace for those chilly winter evenings and doors to private patio area for those warm summer evenings. Primary bedroom with 4 piece bathroom featuring heated floors. Guest bedroom/den and 3 piece bathroom and in suite laundry make this the ideal full time home. All new baseboard heaters have been installed, to supplement the gas f/p in the unit, making this economical to heat, and a ductless a/c unit will ensure you are cool throughout those warm summer days. Utilities are in addition to rent. No pets and no smoking. Full application package required, including for each person on lease, full credit report with scores; employment verification including recent paystubs and references. Tenant liability insurance required before occupancy. (id:36809)
Sotheby's International Realty Canada
7496 Nottawasaga 36/37 Side Road E
Clearview, Ontario
Welcome to 7496 Nottawasaga Sideroad 36/37 a truly one-of-a-kind luxury estate nestled on 4.5 private acres in one of the area's most sought-after neighbourhoods. This custom-built walk-out bungalow offers the perfect blend of elegance, recreation, and tranquility, surrounded by meticulously landscaped grounds and breathtaking natural beauty. Step inside to over 3700 square feet of finished living space, featuring 6 spacious bedrooms and 4 bathrooms, ideal for entertaining guests. The open-concept main floor is flooded with natural light and showcases the view of the property, hardwood floors, and seamless flow between the kitchen, formal dining area, and great room with fireplace. Outdoors, the lifestyle features are second to none unwind in your private hot tub overlooking a tranquil spring-fed pond with a hardscaped waterfall, or perfect your short game on the professionally designed golf green with 5 elevated tee boxes perched above a stream at the top of the home. A winding driveway leads you through what looks like a private resort, offering exceptional privacy Additional highlights include a greenhouse for year-round gardening, abundant storage throughout, and a walk-out lower level. This rare offering is surrounded by estate homes and country estates, just minutes to Collingwood, Blue Mountain, and all the lifestyle amenities of Southern Georgian Bay. Don't miss this opportunity to own a private resort-like property where every detail has been thoughtfully curated. ** This is a linked property.** (id:36809)
Bosley Real Estate Ltd.
1072 Long Lake Road
Muskoka Lakes, Ontario
Welcome to Long Lake. This gem is well located just minutes from Bala and all of its amenities. Just a short jaunt in from Muskoka Road 169 on a quintessential tree lined cottage road sits this rustic Muskoka cottage reminiscent of days gone by. With 3 bedrooms and 1 full bath this cozy cabin is the perfect place to make core memories with family or friends. Featuring a gently meandering trail to the generous level land near the lake and offering a newer septic system, upgraded electrical, a newer lakeside bunkie and storage shed. Use this vintage cottage for a few years while planning your dream build or renovate and improve this rustic retreat. Shallow, kid safe waterfrontage, long lake views and close enough to civilization for modern amenities. This is value priced and ready for immediate occupancy, don't hesitate! (id:36809)
Royal LePage Lakes Of Muskoka Realty
144 Lake Dalrymple Road
Kawartha Lakes, Ontario
Escape to your own slice of paradise on beautiful Lake Dalrymple, one of the most sought-after lakes in the Kawarthas. This charming four-season home offers the perfect blend of modern comfort and serene lakeside living - ideal as a year-round residence or your dream cottage retreat. Step inside to find a bright and welcoming sunroom with expansive windows that frame breathtaking lake views, creating the perfect spot to enjoy your morning coffee and evening sunset. The open-concept living and dining area flows seamlessly into a modern, well-appointed kitchen, making it easy to entertain family and friends. The main floor also features a bonus room, filling the space with natural light and offering a front-row seat to the water. The primary bedroom includes its own 3-piece ensuite and a cozy fireplace, providing a peaceful haven after a day on the lake. Upstairs, you'll find two additional spacious bedrooms and a 4-piece bathroom, perfect for hosting guests or family getaways. Step outside and experience true lakeside living - relax on the expansive western red cedar deck overlooking the water, complete with a hot tub, cold plunge, and your very own sauna, creating a private spa-like retreat right at home. Spend the afternoon fishing or boating from your private dock, or unwind by the lakeside sitting area as the sun sets across the water. This is more than a property - its a lifestyle. Book your private showing today! (id:36809)
Royal LePage Don Hamilton Real Estate
63 Robertson Street
Collingwood, Ontario
Fully finished Detached home! Collingwood's Pretty River Estates! Open concept main floor with Kitchen/Living Room/Dining, new gorgeous flooring recently installed. 2 piece bathroom on main, walkout to deck and fully fenced in rear yard. Upstairs has 3 bedrooms and 2 full bathrooms, large primary bedroom with ensuite and walk-in closet. Lower level is fully finished with a family room, 2-piece bathroom and spacious laundry area, Central Air, HRV, all appliances included. Close to both High Schools and trails! Tastefully decorated and ready for a new family to call it home! (id:36809)
RE/MAX By The Bay Brokerage
3898 Bruce Rd 6 Road
Huron-Kinloss, Ontario
Discover rural comfort and convenience on this spacious 1.5-acre property ideally located between Ripley & Kincardine, offering the perfect balance of privacy and accessibility. This property features a charming 3-bedroom, 1.5-bathroom home plus a detached garage/workshop great for hobbies or added storage. Inside the home showcases recent main-floor and bathroom updates so you can move in and enjoy, while the upper level and sunroom present a fantastic opportunity to add personal touches and increase the overall value. Natural light, warm finishes, and inviting living spaces make this home a comfortable and stylish option for families or anyone seeking peaceful rural living. The 1700sf home had new siding and insulation added in 2024 to improve the overall efficiency & has forced air propane furnace and wood fireplace for heat. Enjoy outdoor living surrounded by a variety of young trees thoughtfully planted around the property, enhancing its beauty and providing shade for years to come. A spacious 30x20 detached garage/workshop provides ample space for storage, hobbies, enhancing the properties versatility and appeal. This rural 1.5-acre property is zoned AG3 & offers outstanding convenience between Ripley and Kincardine, making it an ideal country retreat with easy access to local amenities. This property combines country serenity, expansion potential, and excellent proximity, appealing to buyers wanting the best of both convenience and quiet rural charm. (id:36809)
Royal LePage Exchange Realty Co.
129 Westfall Crescent
West Grey, Ontario
Welcome to 129 Westfall Crescent in the municipality of West Grey. This cozy hidden subdivision is located only minutes from the town of Hanover. The main level has three bedrooms, full bathroom, nice size living room with large picture window and an eat in kitchen with access to the back private deck. The lower is level has a large finished rec room and an additional room that is currently being used as an office as well as a large laundry/furnace room. Added bonus is the large attached garage with stairs that allow access to the lower level. This home sits on a generous mature lot offering privacy and lots of room for a growing family. (id:36809)
Exp Realty
256 Keeso Lane
North Perth, Ontario
****************************************NEW END UNIT TOWNHOUSE********************************************** Discover modern living in this beautifully designed 3 bedroom, 3 bathroom end-unit townhome built with quality craftsmanship by Euro Custom Homes Inc., this home blends comfort, style, and functionality. The main and second floors boast 1,820 sq. ft., featuring an open-concept layout ideal for entertaining and family living. The kitchen with a walk-in pantry flows seamlessly into the dining and living areas, while large windows fill the home with natural light. Step outside onto your private wooden back deck, perfect for summer barbecues or relaxing evenings. Upstairs, you'll find 3 generously sized bedrooms, including a primary suite with its own ensuite bath. For added convenience, the upper floor laundry makes everyday living a breeze. Additional highlights include carpet free rooms, an attached garage for secure parking and storage, high-quality finishes and thoughtful design throughout with a Tarion Warranty for peace of mind. Move-in ready and built to last, this home is a perfect choice for families, professionals, or anyone seeking a modern and spacious townhome. Don't miss your chance to own this stunning new build schedule your private showing today! (id:36809)
Coldwell Banker Peter Benninger Realty
32 57th Street S
Wasaga Beach, Ontario
Cozy raised bungalow with 3 bedrooms and 2 bathrooms on a quiet dead-end street, located minutes away from the world's largest freshwater beach. As you drive up and park in one of your 4 parking spots in front of the house or at the side driveway, you are greeted with a covered front porch to sit in the shade or watch the storms roll in. The large lot (70 x 147 ft) allows for future expansion. There is also an outer building that can be used as a workshop or a playhouse for the kids. At the back of the spacious backyard is another shed for your gardening and storage needs. The unfinished, partial basement has a separate entrance that allows for convenient access for further storage as well. From the largest of the bedrooms, there is a walkout to a covered backyard patio, providing a quiet sanctuary to escape to. The location is close to schools, shopping, and restaurants, and is conveniently situated at the west end of Wasaga Beach for quick access to the highway. (id:36809)
Royal LePage Locations North

