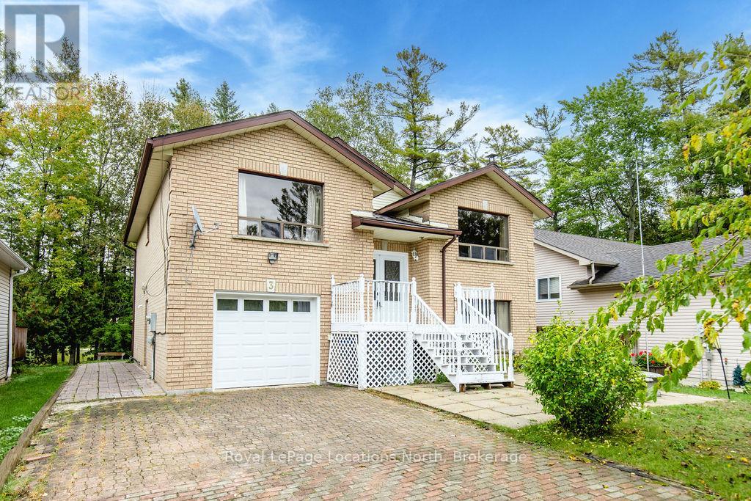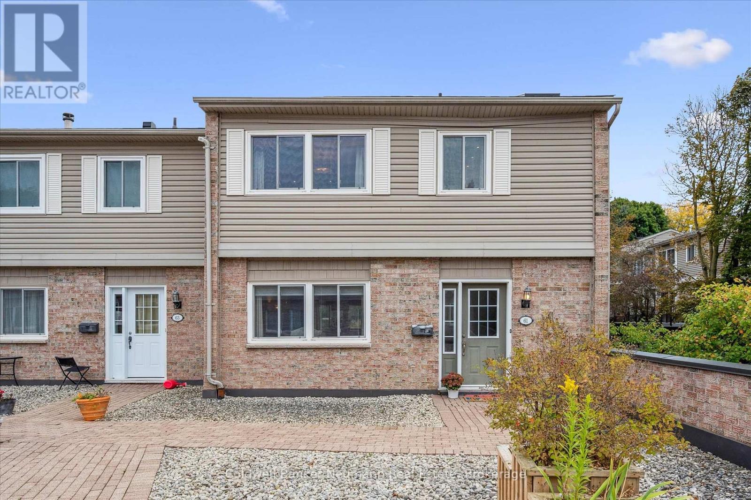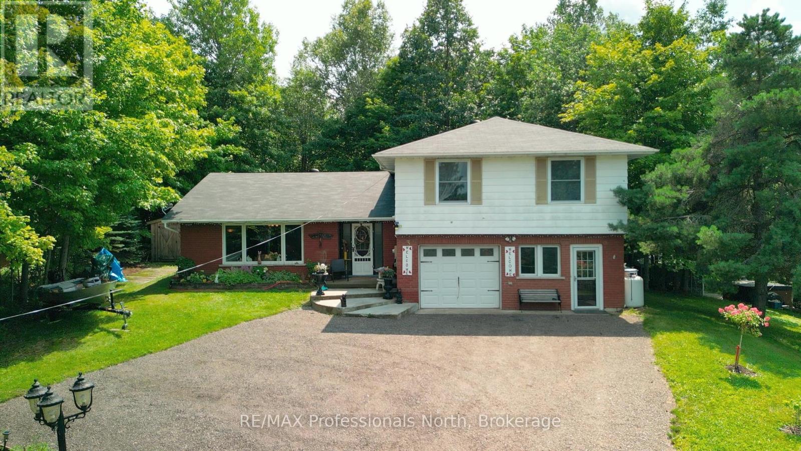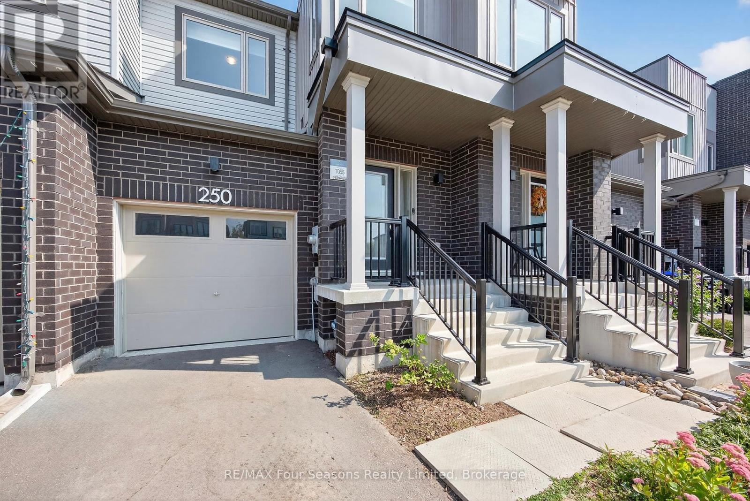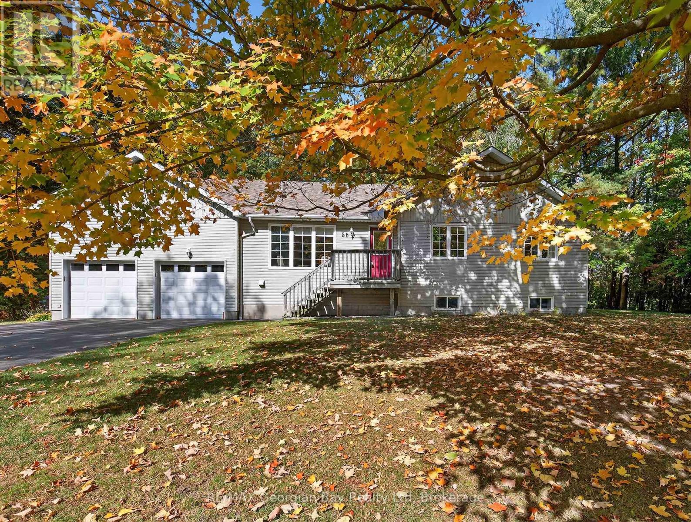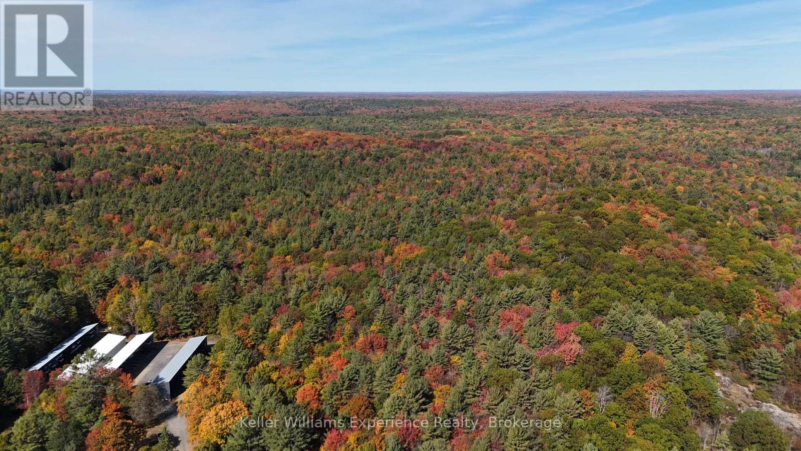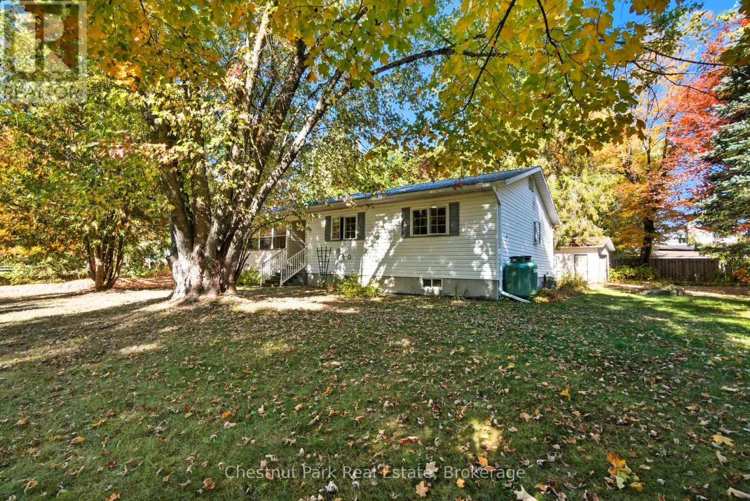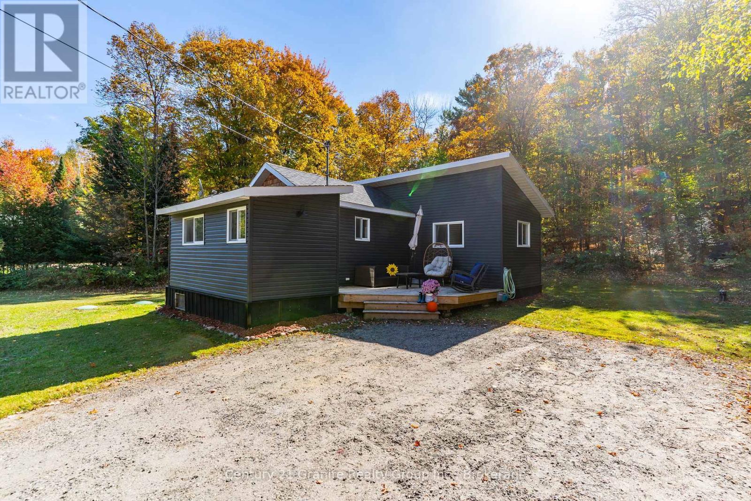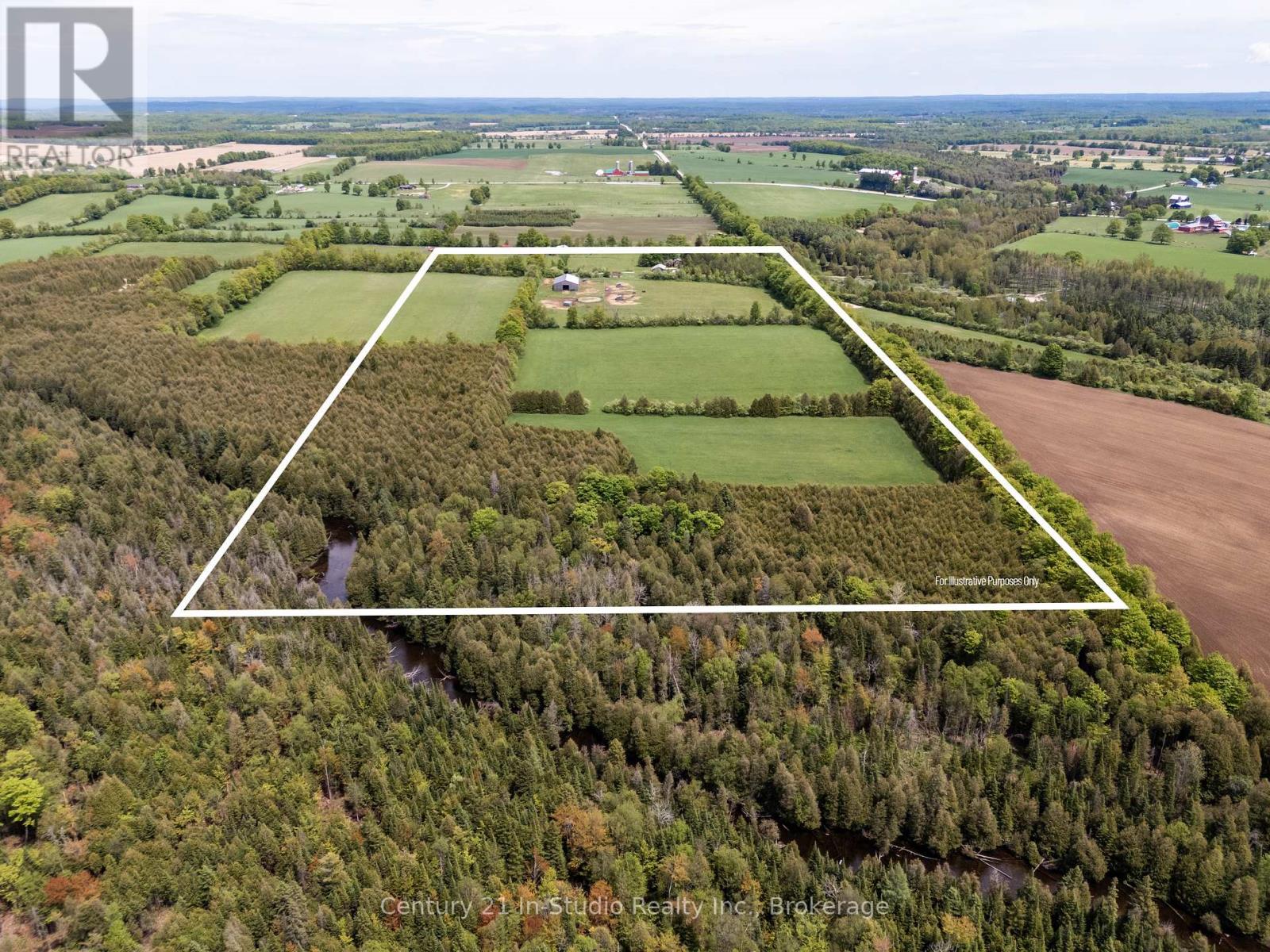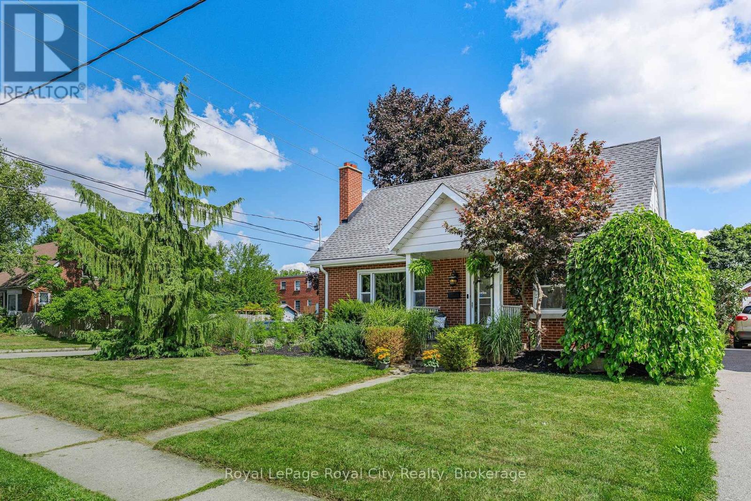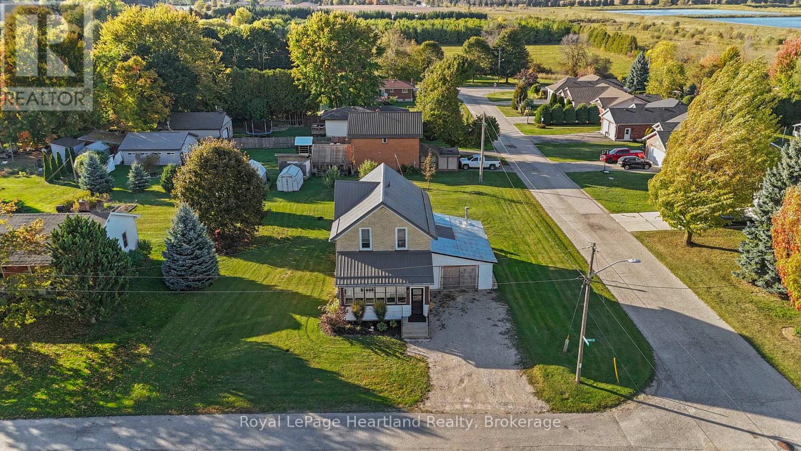Search MLS
3 51st Street
Wasaga Beach, Ontario
Steps to the lake from this spacious, all-brick raised bungalow on a 50' x 142' lot, this family home with built-in income potential. Built in 1991 and offering 2,237 sq ft, total square feet, main level features 3 bedrooms, a full bathroom and an open-concept living, dining, eat-in kitchen with low-maintenance ceramic floors and some updated kitchen features. The main kitchen walks out to a 30' x 8' deck overlooking a private backyard patio with storage shed. Hardwood stairs lead to the lower level with interior garage access (ideal for a separate entrance) where you'll find a second kitchen with granite counters, stainless steel appliances, a cozy living room with a wood-burning fireplace, a full bathroom, laundry and a brand-new sliding door with walkout to the backyard which is perfect for a second rental unit or in-law suite. Updates include a newer furnace, gutter guards and hot water tank; roof is approx. 12 years old. Extras: 1-car garage, central air, forced-air gas heat, parking for 6+ cars, partial fencing and an outdoor shed. Quiet street, quick walk to the beach, and close to shopping, restaurants and highway access, beach living with flexible living options. Collingwood is less than 10 minutes away, Ski hills are 20 minutes away and quick access to highway 26 to get to Barrie or T.O. (id:36809)
Royal LePage Locations North
753 Honey Harbour Road
Georgian Bay, Ontario
Welcome to 753 Honey Harbour Road, a beautifully crafted custom home nestled on over seven private acres in the heart of Muskokas Georgian Bay Township. Designed with a commitment to energy efficiency, environmental sustainability, and healthy living, this newly built home offers a seamless blend of modern design and natural tranquility. Step inside to a spacious, light-filled layout featuring three main floor bedrooms and two full bathrooms, along with a versatile loft space ideal for additional bedrooms, a home office, or creative studio. Every detail of this home has been considered for maximum efficiency and comfort, from the insulated slab foundation with radiant heating and cooling to the state-of-the-art high efficiency heat pump system. Meticulously constructed with high performance materials and air sealing practices, the home is engineered for superior indoor air quality and year-round energy savings. Additional features include 200 amp electrical service, an onsite meter for a future garage or EV charger, and a separate utility pole with RV outlet, perfect for camper or trailer hookup. With 230 feet of road frontage along scenic Honey Harbour Road, this property offers easy access to the 30,000 Islands, Georgian Bay Islands National Park, and nearby marinas in Honey Harbour and Port Severn. Enjoy world class boating, hiking, and recreation, plus proximity to Oak Bay Golf Club and year-round amenities in Midland, Orillia, and Barrie, all just 90 minutes from the GTA.Whether youre looking for a full time residence or a peaceful modern retreat, this one of a kind home offers the perfect balance of sustainability, comfort, and natural beauty. Dont miss the opportunity to make it yours. (id:36809)
Keller Williams Experience Realty
61 - 295 Water Street
Guelph, Ontario
Experience a low-maintenance lifestyle- no snow to shovel or grass to cut, while still enjoying the generous space and comfort of a full-sized home. Step outside to explore scenic riverside trails, relax by the heated outdoor pool or tend to the community gardens, all just steps from your door. Beautifully updated and designed with a balance of quality and function, this END UNIT townhome offers over 2,200 sq. ft. of bright, inviting living space. The main level is open and welcoming, featuring hardwood floors, oversized windows, and a seamless flow between the living and dining areas. The updated kitchen includes premium cabinetry, quartz counters, tile backsplash, gas range, and stainless-steel appliances, with sliding doors to a private outdoor oasis- very private, lush and perfect for morning coffee or evening relaxation. Upstairs, the spacious and bright primary bedroom is complemented by two additional rooms, one currently used as a beautiful walk-in closet/dressing room with great storage and natural light. It can easily be converted back to a bedroom, office, or den. The second bedroom is equally as bright and has new blackout blinds. The spa-inspired bathroom offers heated floors, a large tiled shower, quartz countertop, and a functional layout, while upper-level laundry adds convenience. The finished basement includes a big bedroom, an updated 4-piece bath, and plenty of storage. The versatility of this space is endless, it could be a rec room or home gym. Interior access leads directly to the underground garage, with two parking spots located just outside the lower-level entrance. Major updates include a newer AC and the roof + skylight (2024). Discover a rare chance to own a home in Village on the Green, one of only two townhome communities in Guelph along the river. Enjoy a peaceful, nature-filled setting with easy access to schools, shopping, the highway, GO Station, and downtown. This turnkey home must be seen to be appreciated, shows best in person! (id:36809)
Coldwell Banker Neumann Real Estate
3 Oak Street
Bancroft, Ontario
3 Oak St, Bancroft located close to downtown, hospital, medical center, public and catholic elementary school, high school, public beaches and most importantly backs on to Vance Farm Park for complete privacy and bush for a backyard. Raise your family here or retire here an keep all your furniture with guest rooms for family. Enjoy the outdoor living as much as the home. This spacious four bedroom home offers an open feel with two living spaces, dining area as well as an eat in kitchen, main floor laundry, loads of closet and storage space, a gym or workshop area. There is a long list of upgrades that have been completed over the last year including interior paint, new flooring, new bathrooms, new kitchen, most doors, most windows, new shed, resurfaced and improved driveway, new awning, new gazebo with and "endless summer" propane gas outdoor fire table. (id:36809)
RE/MAX Professionals North
250 Atkinson Street
Clearview, Ontario
Welcome to 250 Atkinson Street, Stayner a beautifully maintained family home tucked in a quiet, established neighbourhood just steps from schools, parks, and all the amenities of town. This spacious 2-storey residence offers standout curb appeal and a warm, inviting interior perfect for growing families. Inside, you'll find a bright, open-concept main floor where large windows fill the space with natural light. The well-appointed kitchen boasts granite countertops, modern appliances, and a walkout to the backyard deck ideal for entertaining or enjoying your morning coffee. A comfortable living room anchored by an electric fireplace creates a cozy spot to relax and unwind. Upstairs, three generously sized bedrooms include a primary suite with a walk-in closet and private ensuite bath, while the unfinished basement provides plenty of storage and future potential. Outside, the backyard is a great space for kids and pets to play. The attached single-car garage and double driveway offer ample parking. Move-in ready and brimming with charm, this home blends comfort, space, and convenience a wonderful opportunity to settle into the welcoming community of Stayner. (id:36809)
RE/MAX Four Seasons Realty Limited
56 Becketts Side Road
Tay, Ontario
Country Charm on 6 plus Acres! Check this out. This inviting bungalow offers the perfect blend of privacy and convenience - centrally located between Midland, Barrie, Orillia, and just minutes to Hwy 400, beautiful Georgian Bay, all scenic trails and more. Perfect for all boaters, snowmobilers, and skiers. The main floor features a bright living room and a kitchen/dining room combo that opens to a deck with a hot tub ideal for entertaining family & friends or just relaxing. The home includes 3 + 1 bedrooms and 3 bathrooms, including a primary ensuite. The fully finished basement offers a spacious rec room, office area, and large laundry room. Enjoy peace of mind with a generator system, forced air gas, central air, HRV system, water softener, 2-car garage, paved drive, and plenty of outdoor space for gardening, play, or simply soaking up the tranquil surroundings. A true country retreat with modern comforts - ready to welcome you home! What are you waiting for? (id:36809)
RE/MAX Georgian Bay Realty Ltd
0 Langford Road
Lake Of Bays, Ontario
90+ acres, 5 minutes to Baysville. Perfectly situated on a year-round, municipally maintained road close to both Bracebridge AND Huntsville!. 5 minutes to Baysville boat launch into Lake of Bays! This could be your ideal building lot! 650+ ft of frontage on Langford Rd, zoned RU. Hydro is on Langford Rd. Currently used for camping and recreation, there are trails, trees, rocks, and even a seasonal creek that runs through the property! Beautiful mixed bush, there's plenty of hardwood on the property. Access to the rear of the property is easy via driveway on road allowance. Sale comes with the trailers and storage container on site. Contact listing agent or your own realtor. No access without permission. (id:36809)
Keller Williams Experience Realty
14 Dickie Street
Lake Of Bays, Ontario
Welcome to 14 Dickie Street, right in the heart of Baysville! This lovely home sits on a spacious double lot, offering plenty of room to enjoy village living at its best. Inside, you'll find two generous-sized bedrooms, a spacious 5-piece bathroom, plus a 2-piece powder room, and a bright, comfortable layout that feels instantly welcoming. The steel roof and full generator provide year-round peace of mind, while the large, unfinished basement is ready for your creative touch - ideal for adding extra living space or storage. Relax in the cozy Muskoka room, perfect for morning coffee or quiet evenings surrounded by the sounds of nature. A single-car detached garage adds convenience, and the location can't be beat - just a short walk to the waterfront, parks, shops, and everything Baysville has to offer. Whether you're looking for a year-round home or a weekend retreat, this property checks all the boxes. (id:36809)
Chestnut Park Real Estate
1297 Hamilton Road
Minden Hills, Ontario
This charming and recently updated, 2 bedroom home is tucked away on a quiet municipal road, offering peace and privacy just minutes from town. The cozy interior features bright living spaces and a warm propane fireplace, perfect for relaxing year-round. Enjoy outdoor living with two spacious decks, ideal for morning coffee or entertaining and a great storage shed for all your tools and toys. With modern updates, a functional layout, and a convenient location, close to Minden's shops, restaurants, and recreational amenities, this move-in-ready home is the perfect country retreat or full-time residence. (id:36809)
Century 21 Granite Realty Group Inc.
525197 Artemesia Euphrasia Townline
Grey Highlands, Ontario
Set on 46 acres along the clean, cool waters of the Rocky Saugeen River, this log farmhouse is one of the last remaining century farms in Grey Highlands . Originally built in the 1880s and expanded in the 1970s, itcombines historic features with modern upgrades. The main level of the home features an updated kitchenwith a new garden door that brings in natural light. Upstairs, the primary bedroom offers wide plank floors,a walk-in closet, a 2-piece bathroom and could be converted back into 2 bedrooms. The home also includesa den that could be used as an office or guest room, and a modern laundry area with a new washer anddryer. Updates include a steel roof (2021), a 200-amp electrical panel, a generator plug, and a 2022heat/cooling pump with a backup electric furnace. A wood insert stove adds extra heat during the winter.The land includes approximately 25 workable acres currently seeded in regenerative hay crops.Approximately 15 acres are securely fenced and ready for hobby farming or equestrian pursuits. There are five paddocks with two electric outlets and one no-freeze hydrant for easy winter care. Original fence rowsand walking trails lead to the Rocky Saugeen river. Outbuildings include a 60' x 88' board and batten barnbuilt in 2020 with hydro and water, and a 30' x 50' detached garage/shop, also serviced with hydro andwater. Additional structures include a chicken coop, woodshed, and a small animal shelter cat condo.Located just minutes from Markdale and a 35-minute drive to Owen Sound, this home places you in theheart of four-season recreation with skiing, hiking, fishing, paddling, snowmobiling, and more surroundedby the natural beauty of waterfalls, trails, and rivers. Schedule your private tour today and let the magic of this riverside gem capture your heart. (id:36809)
Century 21 In-Studio Realty Inc.
15 Dudhope Avenue
Cambridge, Ontario
This home exudes charm and character from the inside out. A rare to find a 4+1 bedroom home! Two full bathrooms, bright living room with wood-burning fireplace, large eat-in kitchen, sun-filled mud room, and partially finished basement on a 50 x 100 foot corner lot. Big picture windows and cute touches and finishes throughout. Main floor bedroom is currently used as a home office with built-in desk and shelving. Many updates include flooring, paint, fencing, furnace and heat pump/air-conditioning, eaves and downspouts, and insulation in 2 of the upper bedrooms. The yard has an expansive deck, flagstone walkway, hot tub, vegetable gardens and additional sitting area under a partially enclosed gazebo. A lovely tree-lined residential neighbourhood situated within walking distance to schools, parks and trails. (id:36809)
Royal LePage Royal City Realty
15 Queen Street E
Minto, Ontario
Welcome to this beautifully renovated 1 1/2 storey yellow brick home, that has been thoughtfully updated with a modern open-concept design featuring luxury vinyl plank flooring throughout. The main floor offers a brand-new 3-piece bathroom featuring a walk-in shower conveniently located at the back entrance of the home directly off the attached garage and main floor bedroom, which can also be used as an at home office or salon. The remainder of the main floor is complete with a new open concept kitchen with ample cabinetry, pantry, and spacious living and dining room all pouring with natural light providing the perfect space for entertaining. Upstairs, you're met with two additional well sized bedrooms, a stylish 4-piece bathroom, and the convenience of a second-floor laundry room. Outside, enjoy the attached garage and generous double lot offering plenty of outdoor space and potential for future severance. Conveniently located less than a block from the ball diamonds, soccer fields, pavilion, arena, community centre, library and medical centre, as well as walk distance to shopping and dining downtown. Move-in ready and full of contemporary charm, this home is a must-see! Call Your REALTOR Today To View What Could Be Your New Move-In Ready Home With Development or Home Business Potential at 15 Queen St E, Clifford. (id:36809)
Royal LePage Heartland Realty

